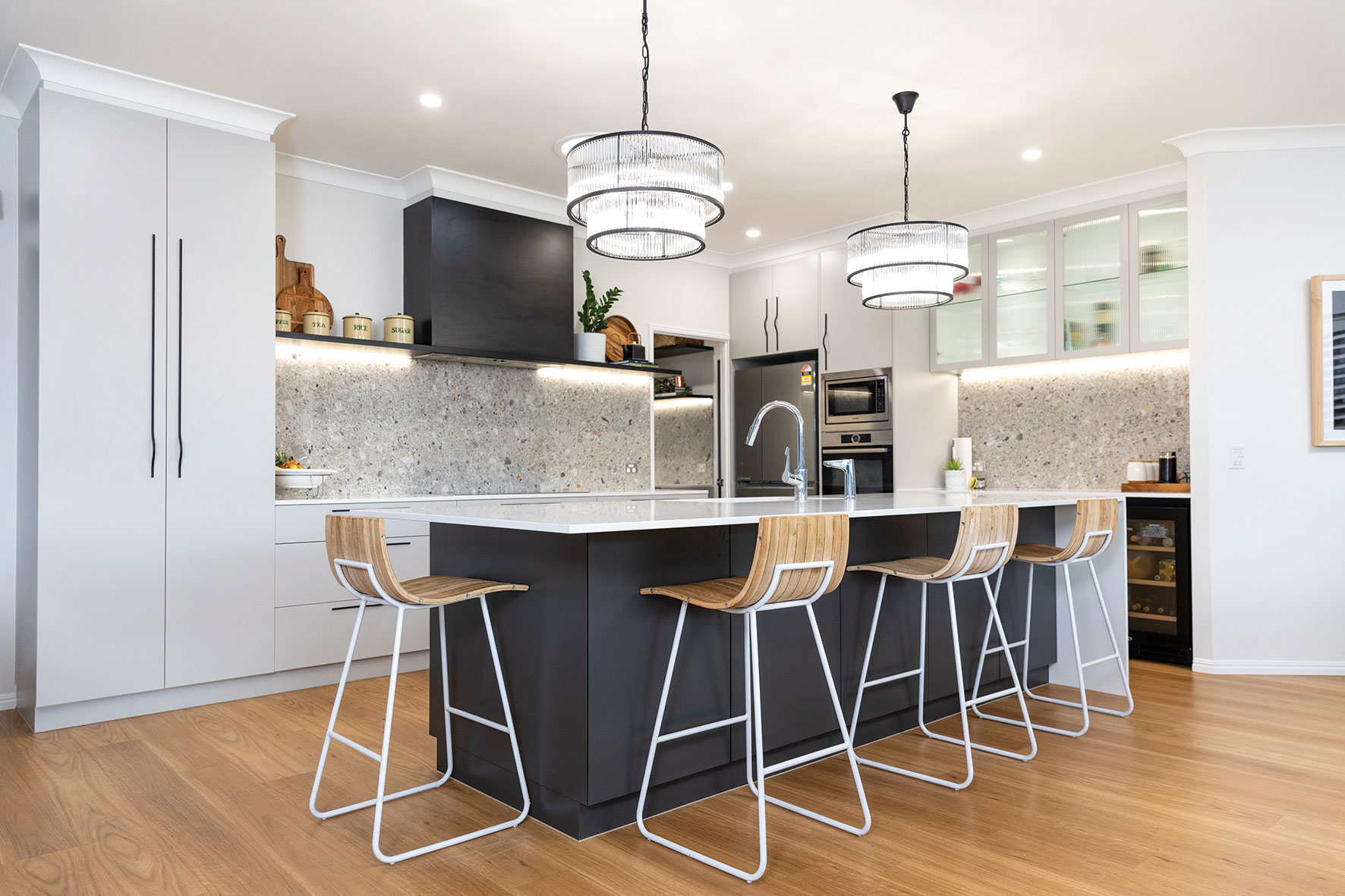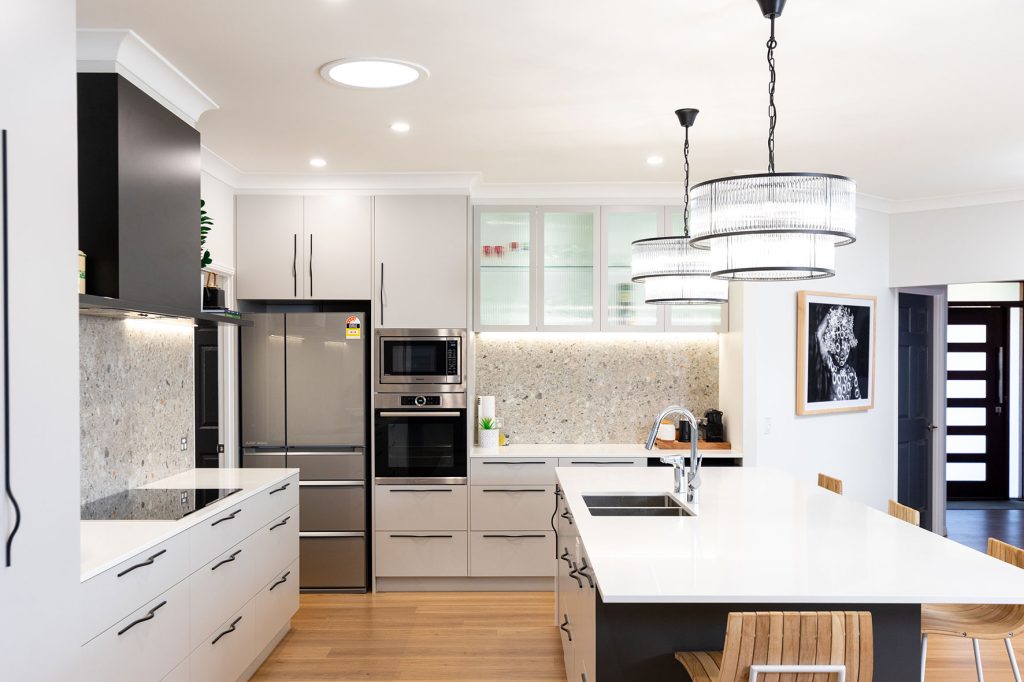
Bronwyn Burrows from Ivy + Finch worked closely with Tyson Mailman, director of Create Joinery and trade-qualified cabinet maker, on re-designing this family home, creating a fresh new cooking and dining space that features contemporary finishes and plenty of functional flair.
“Our client came to Ivy + Finch wanting a beautiful, timeless kitchen with a bit of a wow factor to reflect their personality,” says Bronwyn of the project’s origins. “It soon became a collaborative endeavour, with Tyson from Create Joinery joining us on the recommendation of the homeowners’ friends, and we’re so glad they did — the result is, we think fair to say, stunning!”
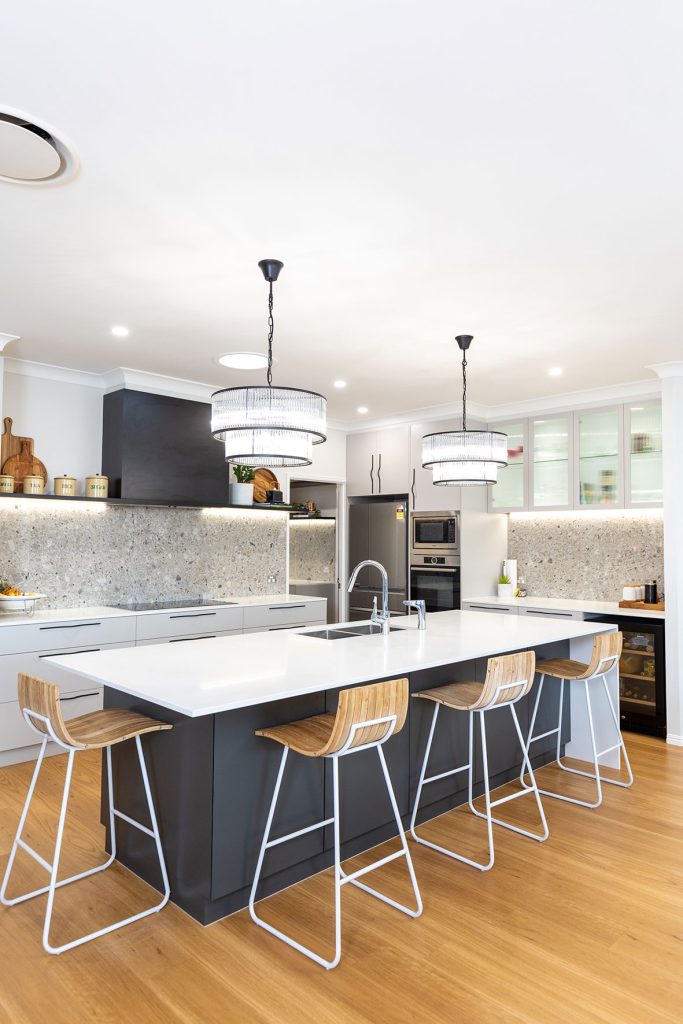
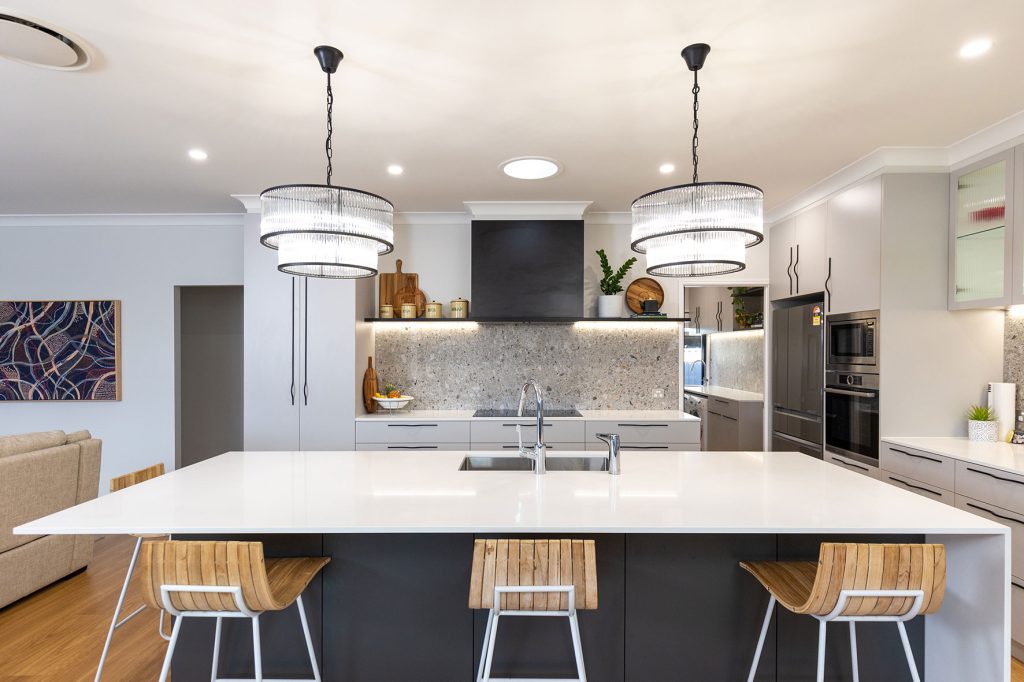
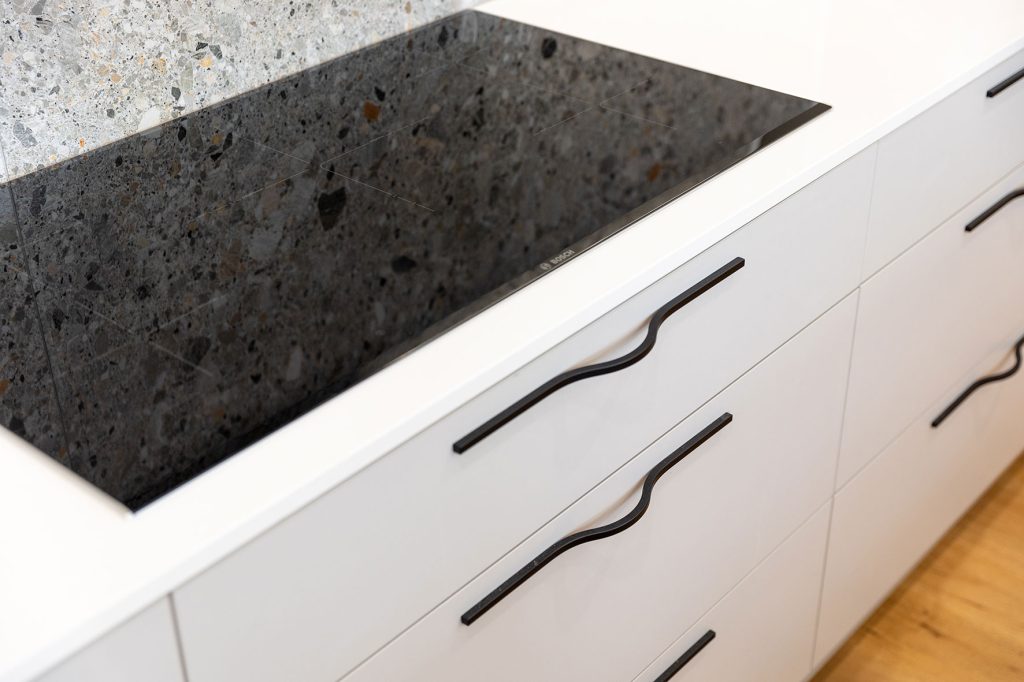
With Ivy + Finch’s cabinetry plans in hand, Tyson and his team worked closely with the client to affirm the design and make relevant tweaks where necessary to ensure complete functionality of the joinery, with every level of detail relating to functionality and design addressed.
“The cabinetry plans were to a level that we did not have to ask Ivy + Finch any questions and could get on to bringing the project to life for the client,” Tyson says.
As the project manager, Tyson oversaw organising relevant trades to complete the project and prepare the site for installation (removing existing cabinetry, dropping the existing bulkhead in the kitchen and re-sheeting the ceiling). He also handled the manufacture and installation of the kitchen, laundry and bench seat, including the supply and installation of a custom-designed bench seat cushion.
Changing the kitchen’s layout was the most significant defining factor in the overall design for Ivy + Finch and Create Joinery. Creating a much more inviting space was a priority, as well as keeping things family-friendly for the teenage boys constantly in and out of the kitchen.
An existing laundry that runs directly off the kitchen has also been enhanced, with a fantastic new butler’s pantry integrated into what is now a multi-functional space.
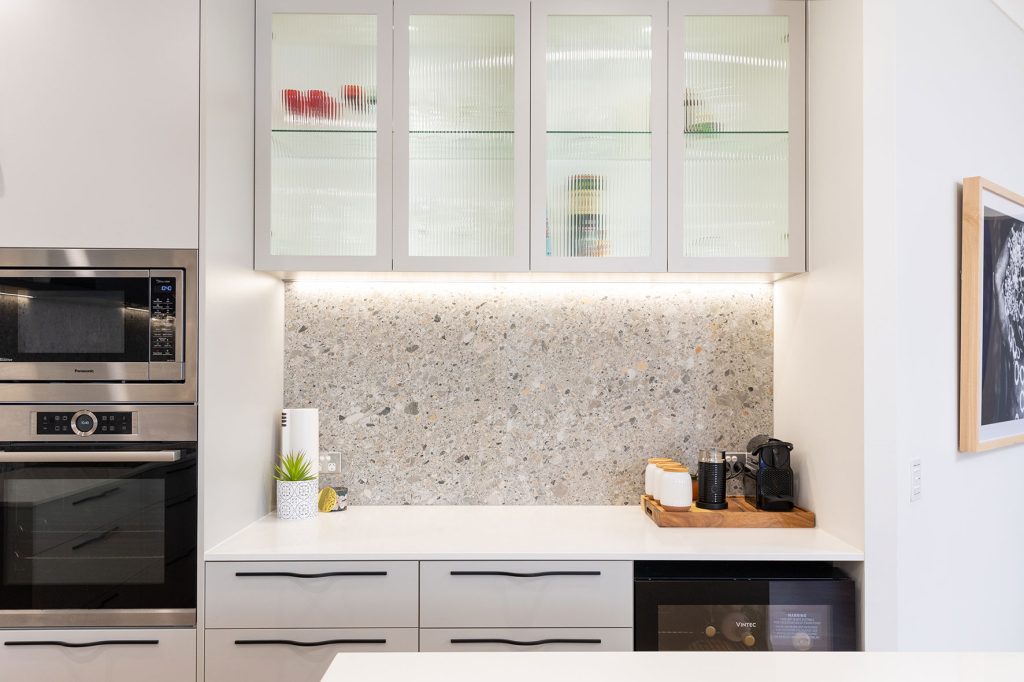
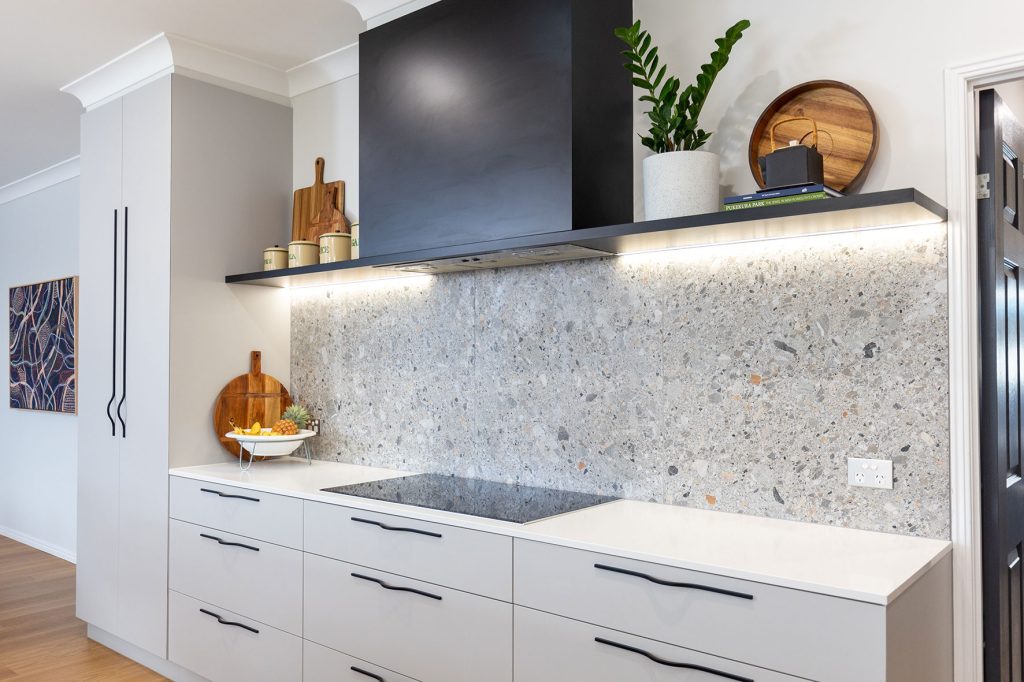
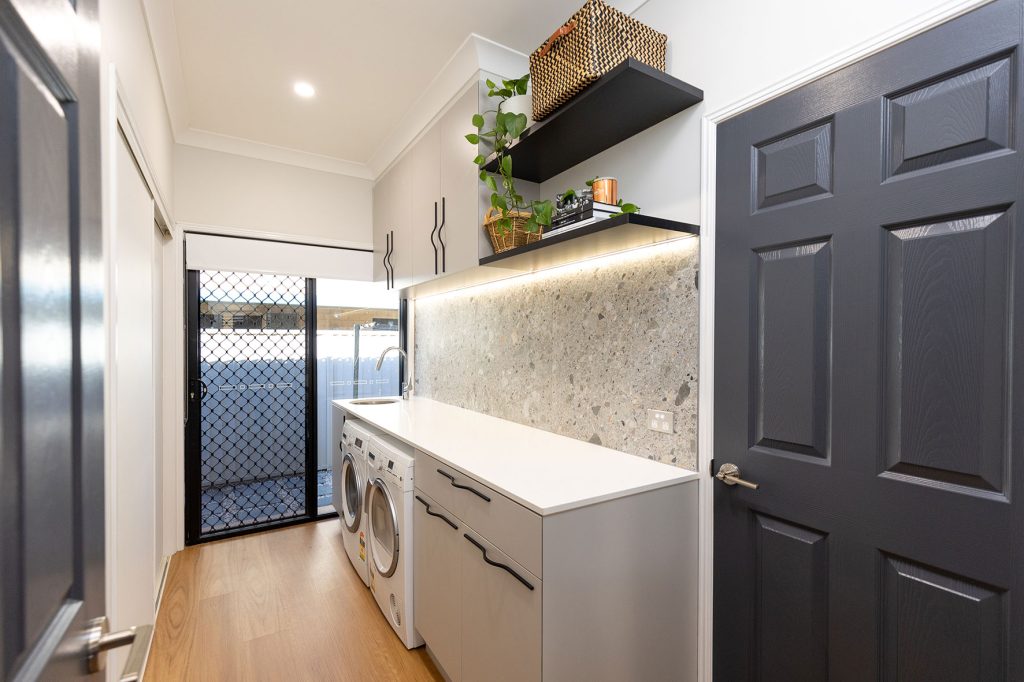
The dining zone became a highlight for Tyson, who worked closely with the client to ensure the functionality of the bench seat. The existing windows run to the floor in a bay window, so the new cabinetry had to be perfectly crafted to suit the space’s angles. “Every aspect was addressed relating to how it would work and function to suit their needs,” he adds. No detail was left to chance, even ensuring that the foam cushion would end up being the right level of comfort. The bench seat and cushion were also customised to the perfect height to suit the existing dining table — a sentimental piece of furniture for the family.
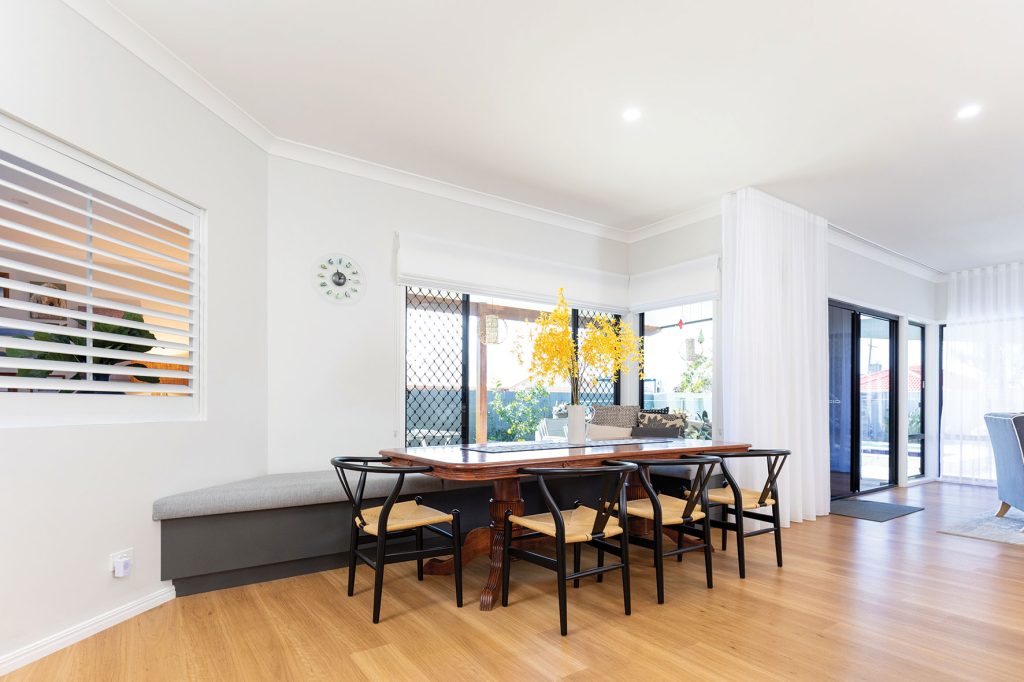
Letting the light in became another pivotal point in the design. “The original kitchen was a very dark room, so we knew right away that we needed to bring more light in,” says Bronwyn. “We did this by replacing the existing skylight with a much larger one to flood the room with natural light during the day. We also installed various lighting elements in the kitchen, using 400k LED strip lighting by Lightcore and overhead pendant lighting on the island.”
The client did not want to see end panels in the joinery, so Create Joinery ensured panels were concealed to create an absolutely seamless look. “That level of quality finish is a reflection of how Create Joinery is different and not mediocre, average or standard,” adds Tyson of the sleek and chic cabinetry concept. “The result is joinery perfectly made to the space and reflecting the client’s unique needs and wants.”happiness it brings to our clients,” says Tyson.
Photography: Capture Collective
