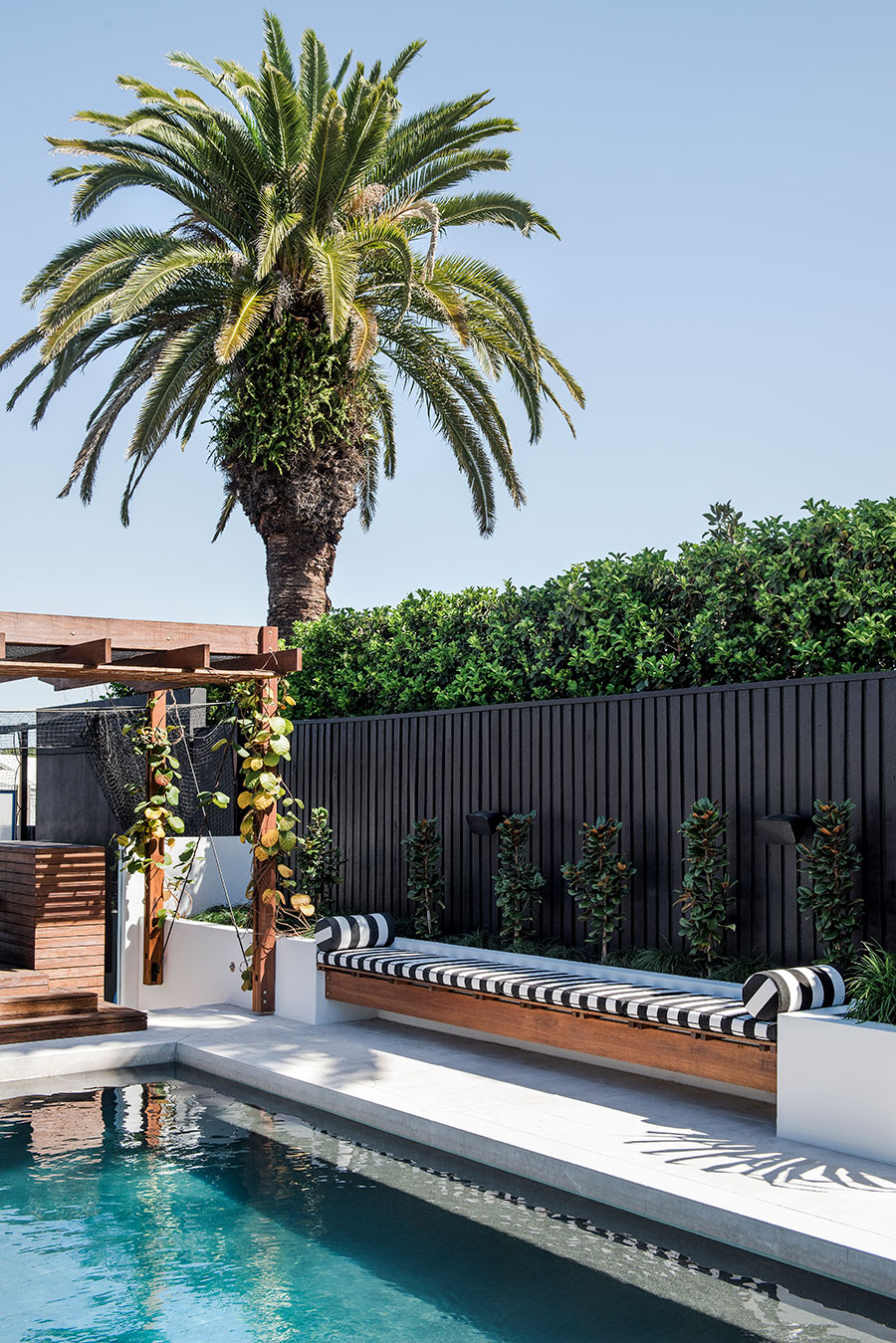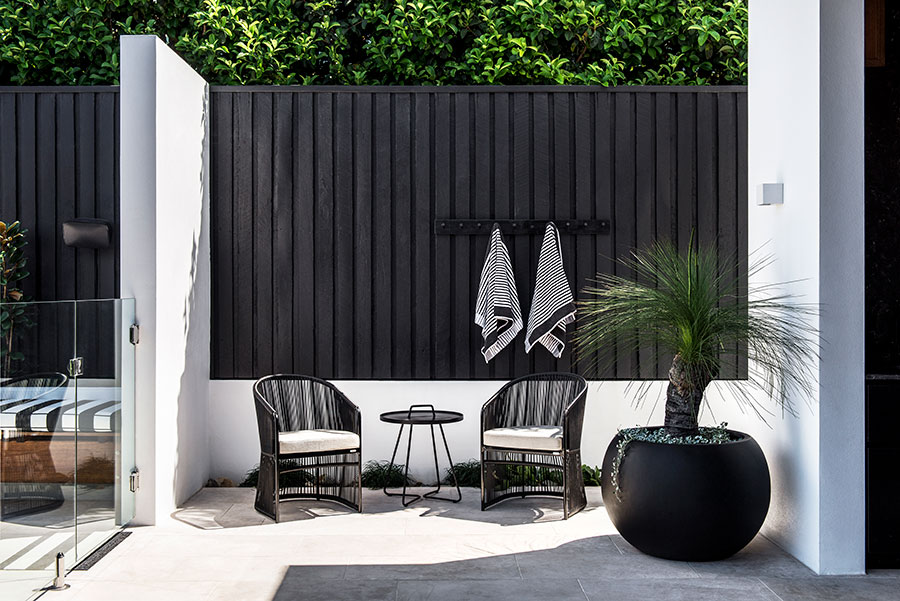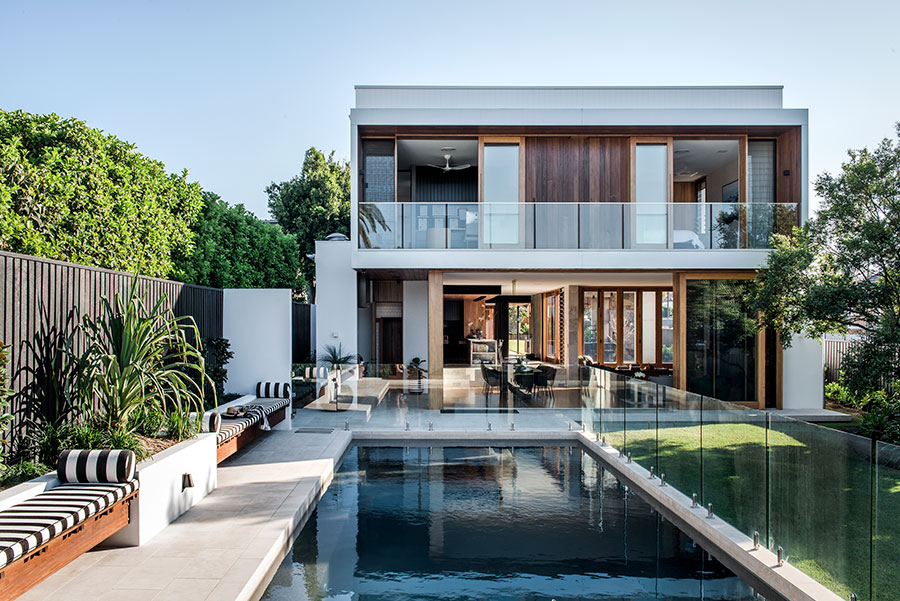
With elegant interiors designed by Langlois Design as the perfect complement to the contemporary architectural design by SLa (Shaun Lockyer Architects), this home is a masterclass in creating a comfortable yet luxurious family abode.
“My clients wanted to ensure the home was relaxed, child-friendly, and reflected the family’s lifestyle while also being sophisticated and in harmony with the architecture,” says interior designer Danielle Langlois. “They had a great understanding of how a fully inclusive design team works to ensure a cohesive end result. The decoration elements of the project were considered as an essential part to the architecture.”
Danielle oversaw all of the indoor and outdoor furniture, soft furnishings, feature lighting, wallpapers and window treatments, each piece skillfully curated to enhance the beautiful architectural details.
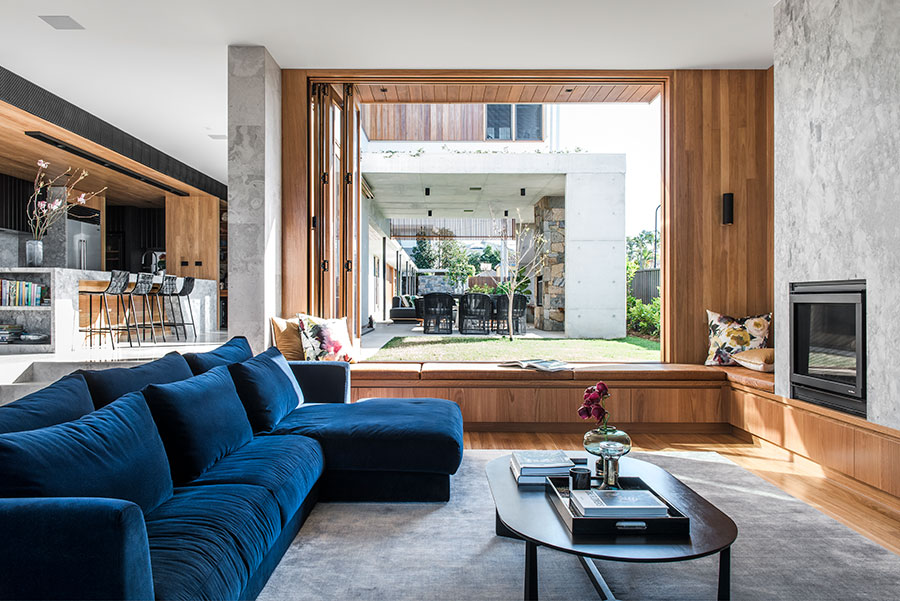
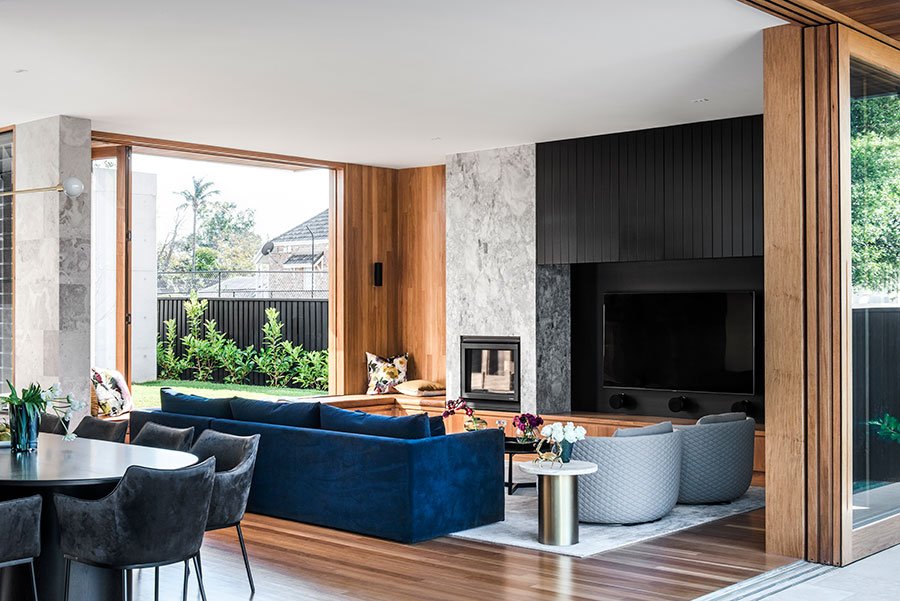
“Looking at the materials palette used for the home’s architecture gave me a springboard into the materials that I would continue to use for the furnishings. The neutral palette that the architect, Shaun, has used is rich in texture and drama, creating a great base for layering,” explains Danielle.
“As I do with all my clients, we started by creating a moodboard using images they had gathered for inspiration, and as pops of colour alongside furniture with contemporary lines kept reappearing, we decided that this was something we would incorporate into the spaces where appropriate,” she adds. “We collaborated room by room from the floor up, always keeping in mind that this was a home to be lived in and not just admired.”
The home’s unique open-plan design offers views into rooms from all different directions, which meant the decorative elements and furniture layout needed to be carefully selected and placed. “We needed to consider how each piece of furniture looked in 360 degrees, because of the expansive open-plan dimensions of the home,” explains Danielle.
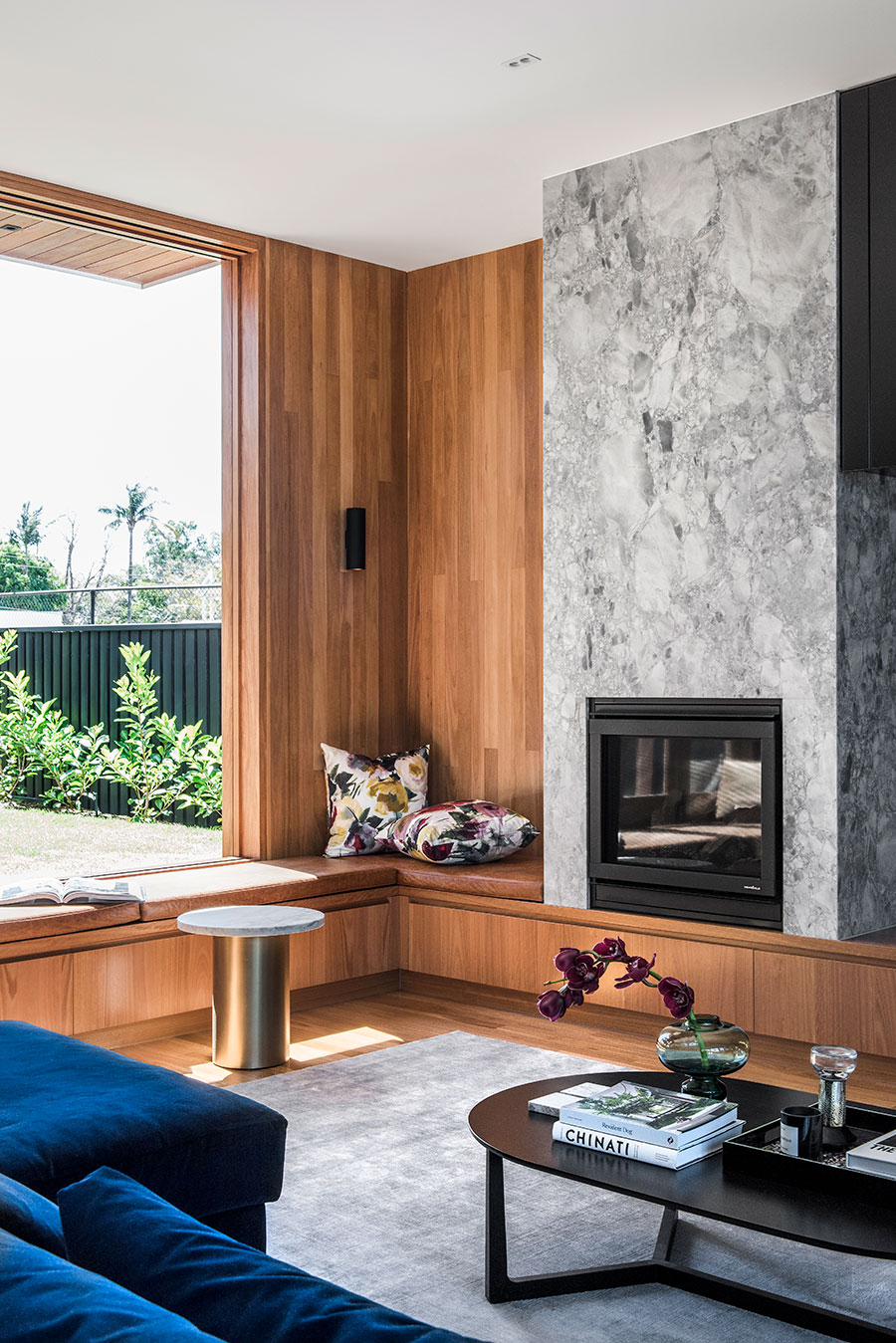
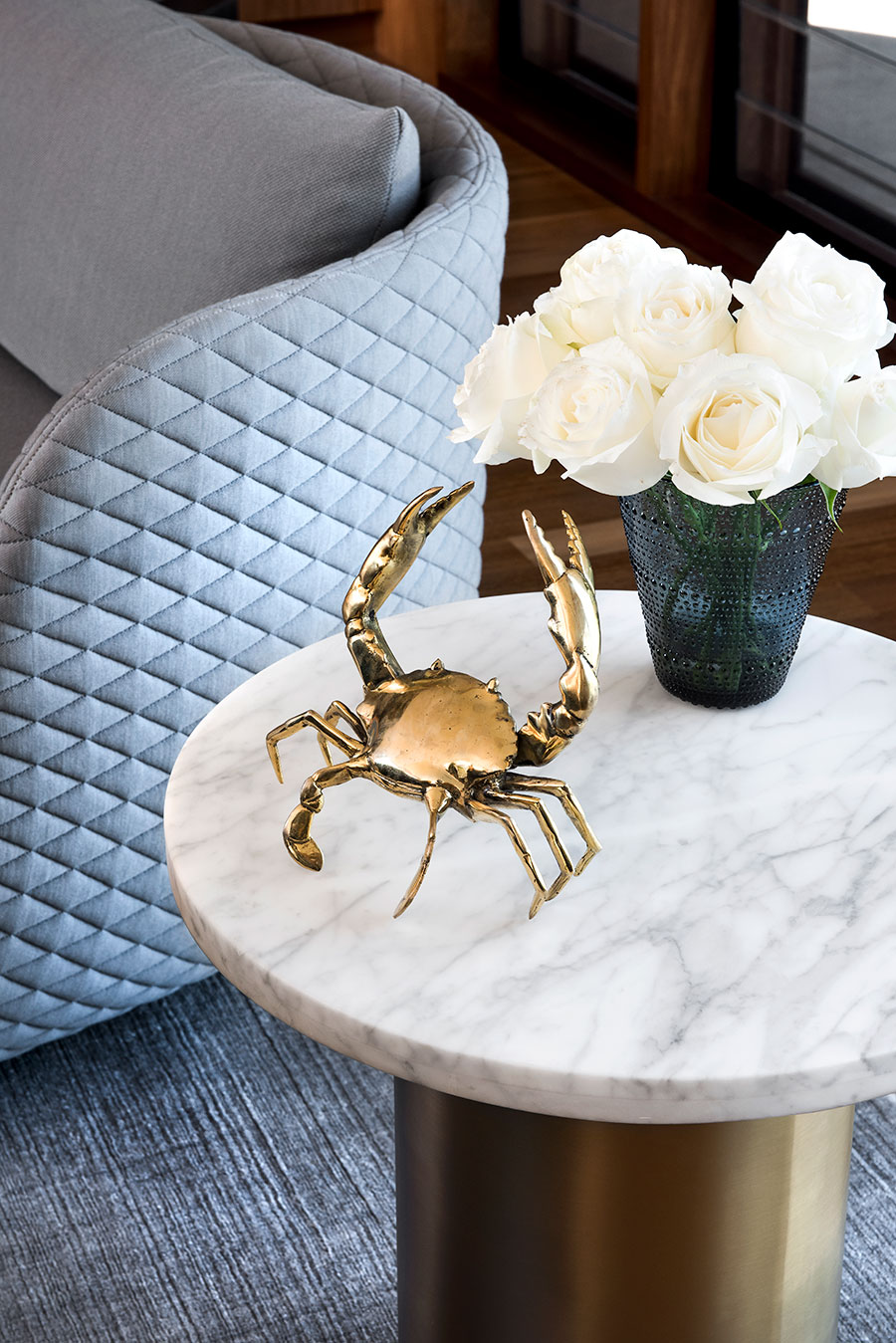 The main living space acts as a chill-out zone where day to day family life happens. Leather cushions on the window bench seat create a secondary space for sitting and relaxing, while the plush blue velvet sofa anchors the room, alongside two Moooi Bart Armchairs from Space Furniture providing additional texture with their quilted frames.
The main living space acts as a chill-out zone where day to day family life happens. Leather cushions on the window bench seat create a secondary space for sitting and relaxing, while the plush blue velvet sofa anchors the room, alongside two Moooi Bart Armchairs from Space Furniture providing additional texture with their quilted frames.
A custom-designed dining table is surrounded by divine St James dining chairs from Coco Republic, with the glamorous Big Kick pendant by leading Australian lighting designer Volker Haug hanging overhead.
Related article: California life and style inspires the latest furniture from Coco Republic
The TV room is a space that can be enjoyed by the whole family and is a little more relaxed than the main living and dining spaces, although its custom gold ottoman, which subtly ties back to the brass elements used throughout the home, adds drama.
In anticipation of heavy usage, including the temptation for kids to play on the plush ottoman, a stain-resistant fabric was used to protect the piece and ensure its longevity.
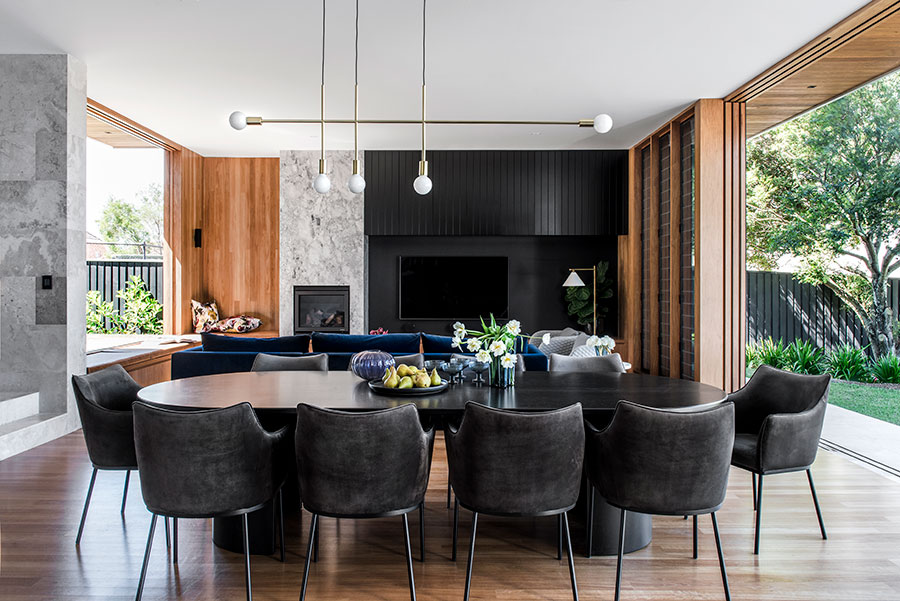
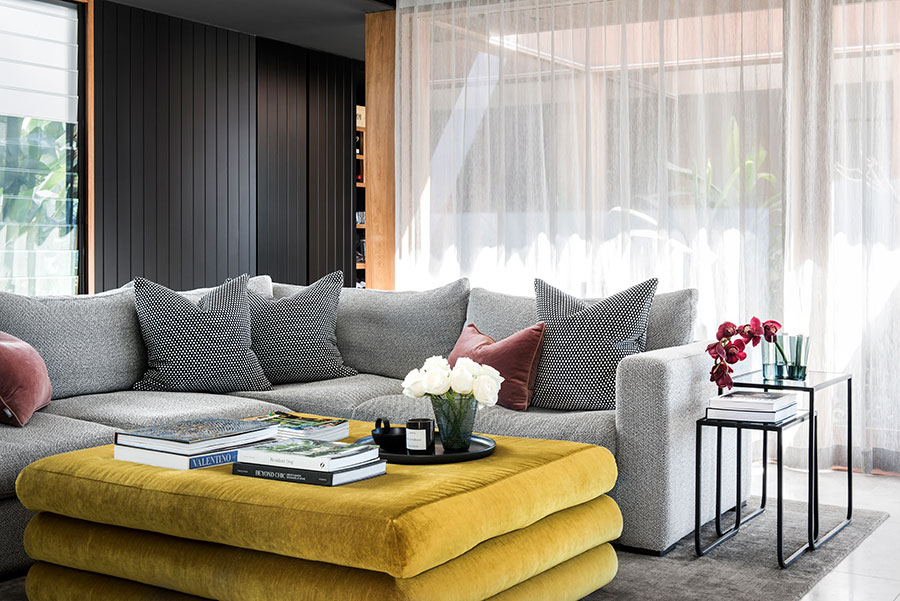
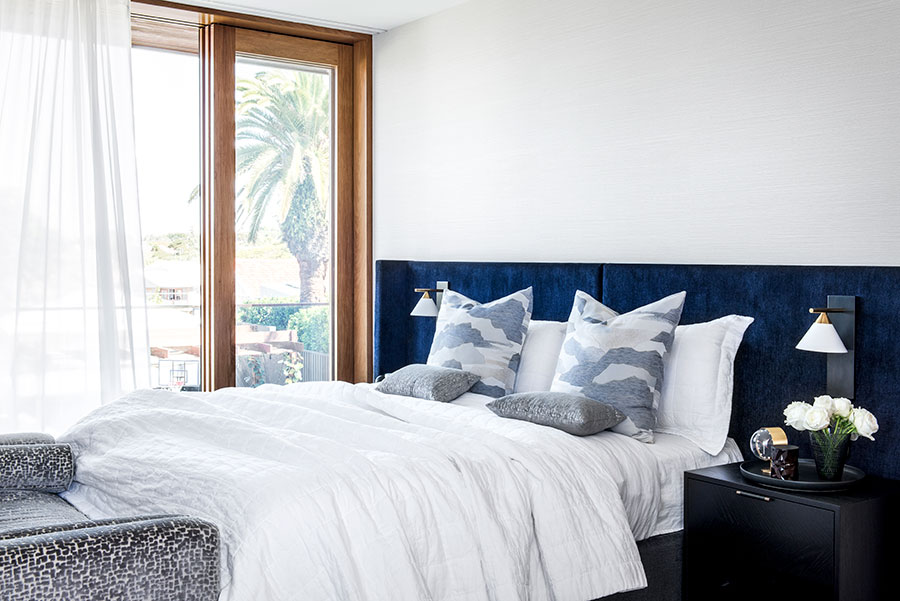
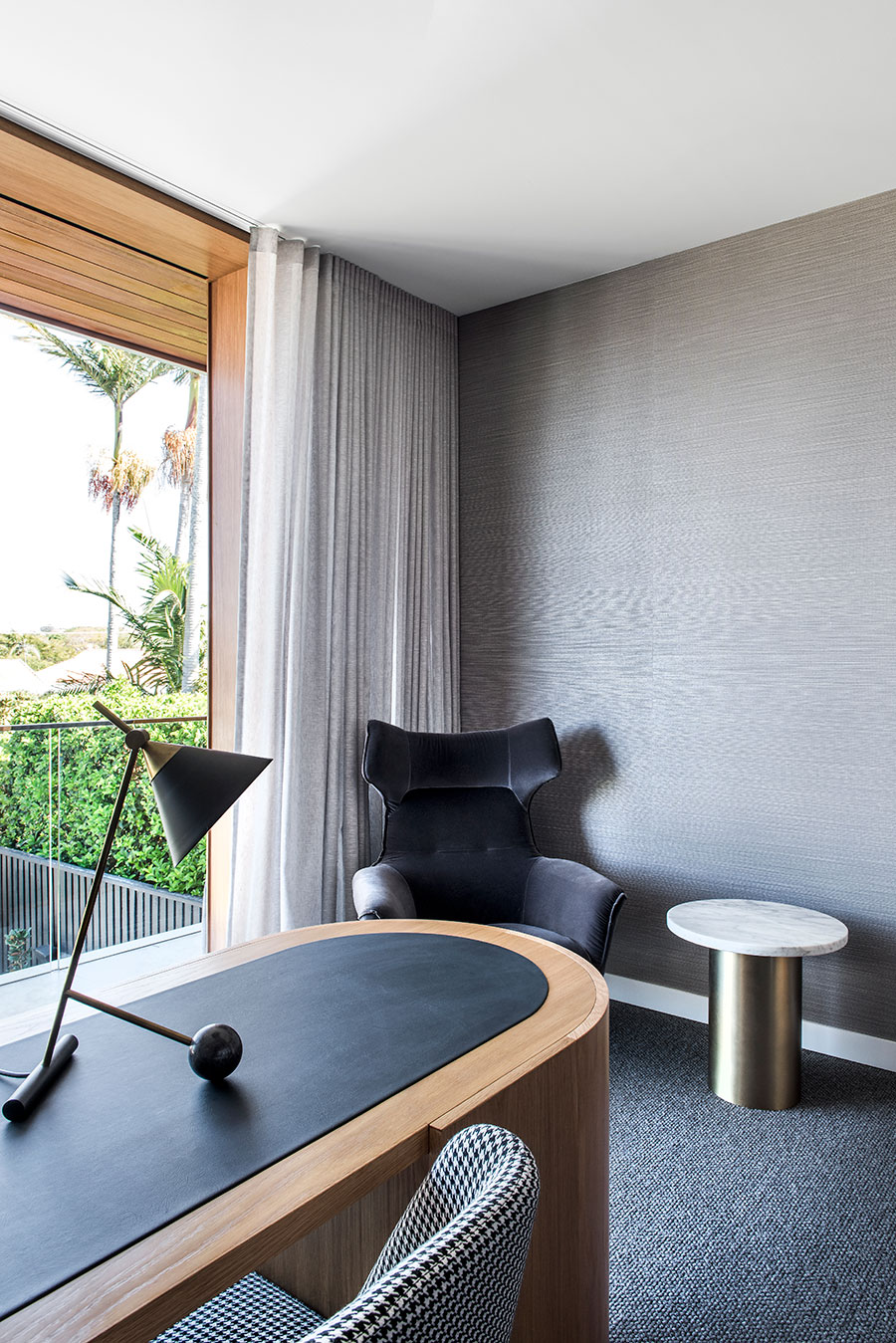
Upstairs, the master bedroom has a luxury hotel suite vibe, to create a relaxing retreat for the homeowners. Langlois Design has used wallpapers to soften the space and introduced a statement wraparound custom headboard, adorned with the Kelly Wearstler Cleo Sconce lights that Danielle’s client had identified as a must-have at the beginning of the project. Masculine tones of royal blue and black are balanced with the more feminine and organic lines of the plush throw cushions and a bed-end ottoman.
A superb indoor/outdoor connection is a standout feature of the home’s architecture, so the alfresco spaces were given equal importance in the overall design scheme by Langlois Design.
“The home is designed by SLa with several small gardens and courtyards that intersect, so it was important that the furniture layout enhanced this design notion and played to the little moments of greenery throughout the home,” Danielle says.
When selecting the outdoor furniture, Langlois Design has focused on texture and form rather than colour or pattern, picking up the cool greys of the concrete and warm tones of the stone and timber for the base colour palette in these areas.
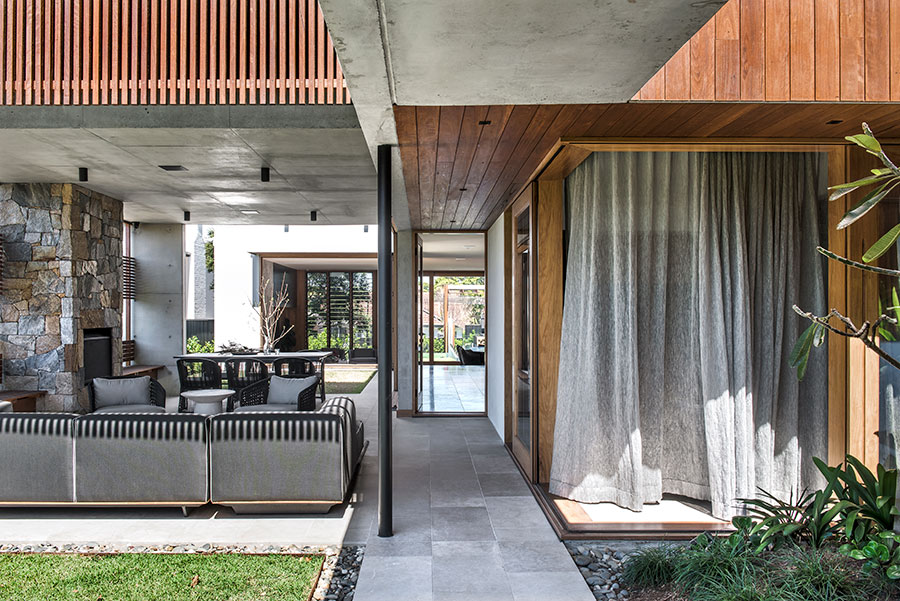
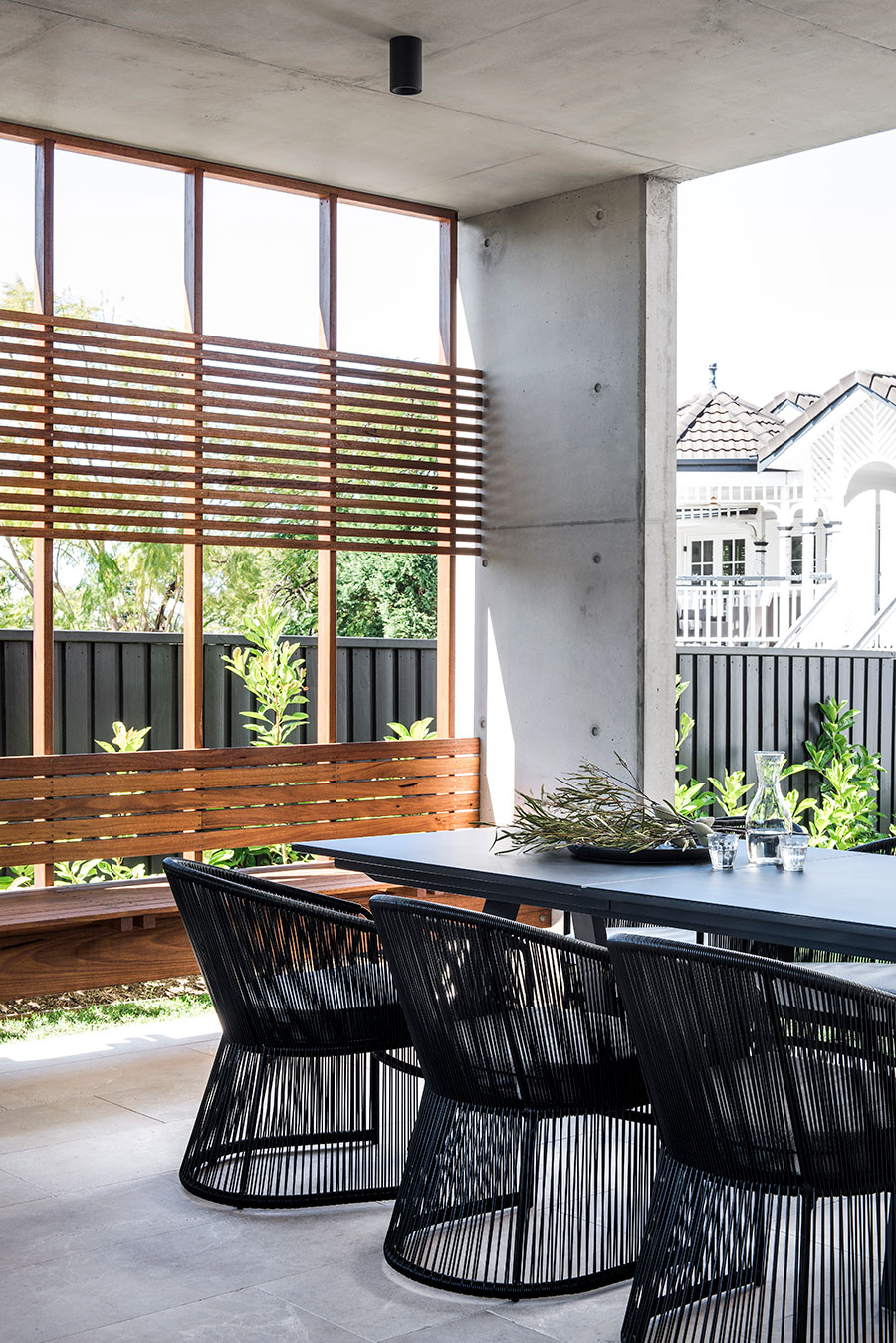
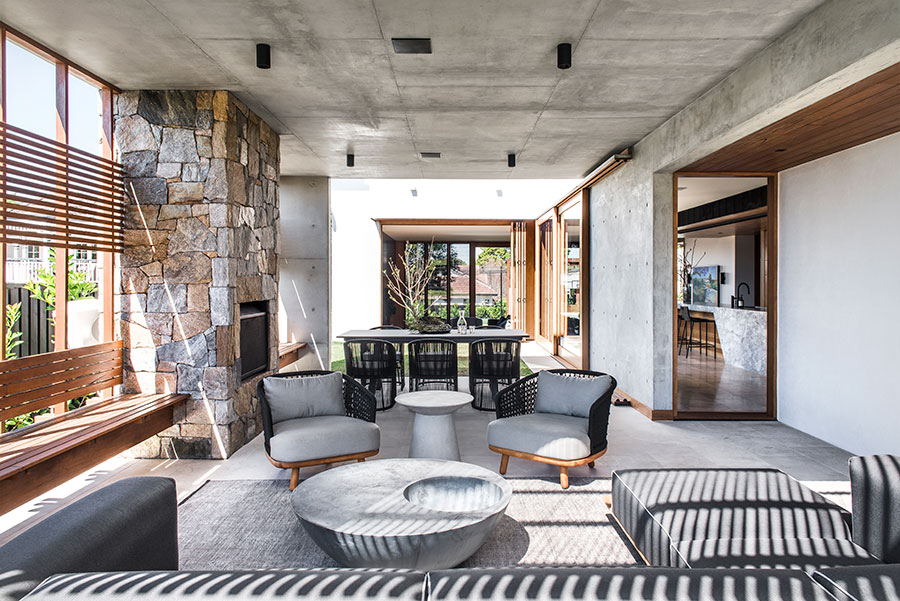
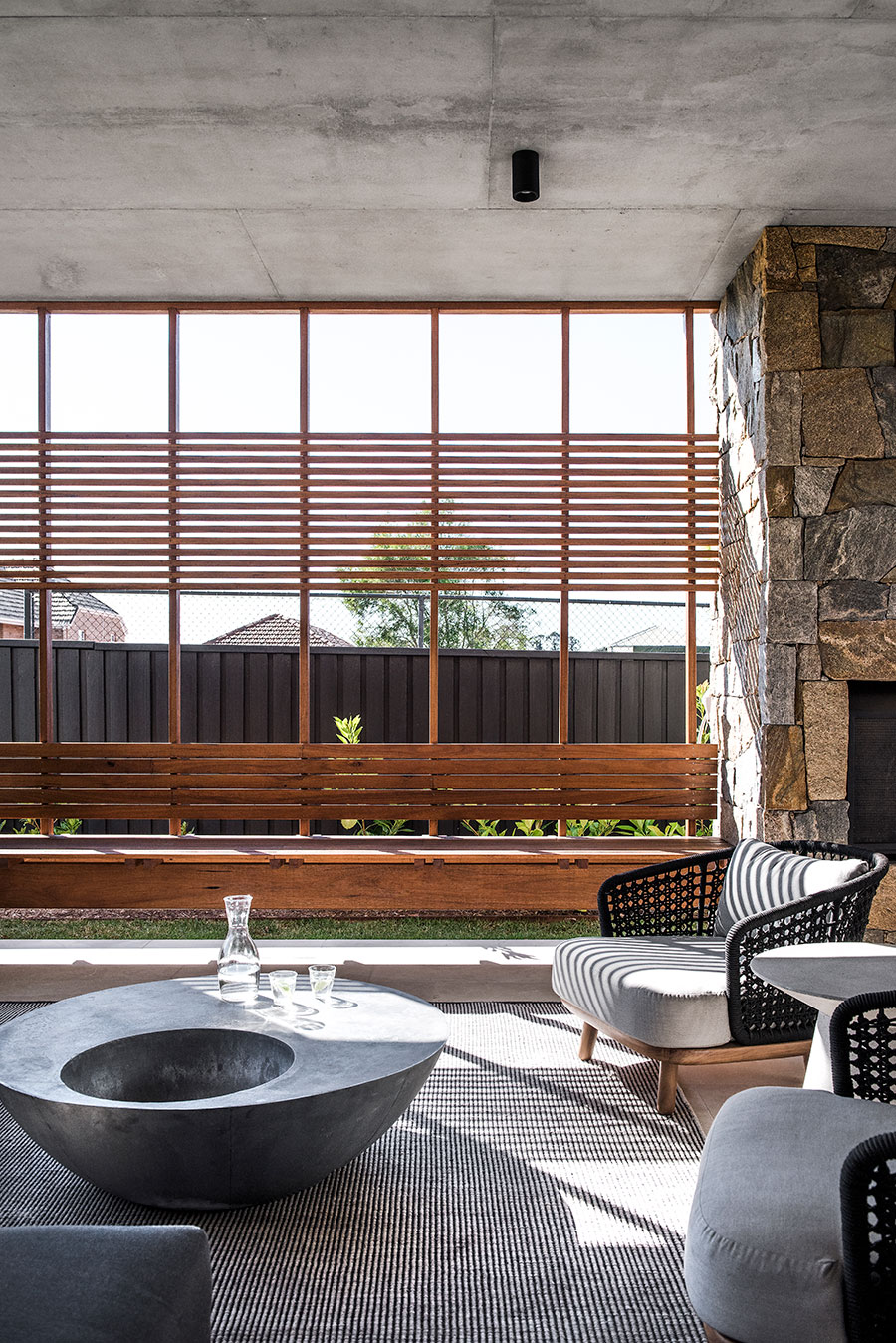
To create interest and a luxe but laidback look, Danielle has included textural pieces, such as rope-detailed dining chairs, occasional chairs with woven backs, and an organically shaped zinc coffee table (the hole acts as a design feature as well as an ice bucket or planter!). The selection of sheer curtains in the adjacent TV room brings a subtle softness to the strong architectural lines and materials in this space.
As an interior designer, Danielle says the success of any job can partly be measured by whether the finished result is considered and cohesive with the architecture. “And this is seen all the way through in this project, right down to the throw cushions on the sofa,” she points out. “I think this cohesion is best demonstrated in the outdoor area, with its multitude of textures, finishes and shapes sitting side by side.”
