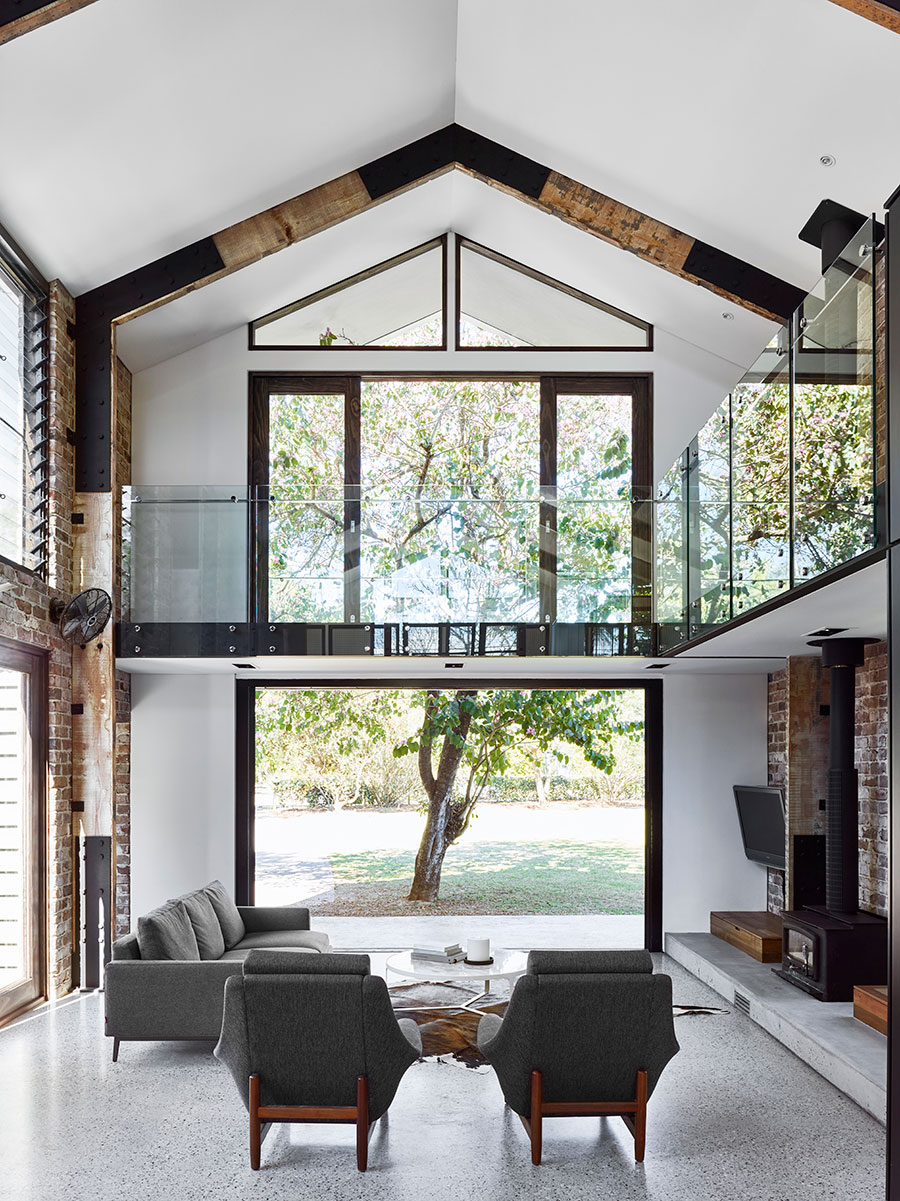
What constitutes a ‘dream home’? Is it five-star luxuries and flashy spaces? Or is it a design that perfectly meets the needs and values of its owners? For Andrew and Katie, the answer is firmly the latter. Built largely with recycled materials and their own loving labour, their glorious contemporary family home in Queensland’s Glasshouse Mountains shines with real warmth and personality.
Plans were first hatched more than four years ago, when doctor Andrew accepted a position at a Sunshine Coast clinic and the couple began scoping the area for their own rural idyll. The perfect plot was discovered in the Glasshouse Mountains, occupied by a small cottage with lots of room for their three kids to grow and play. A three-stage build later, their retreat blends the charm of a country barn with industrial edge, polished accents and intimate family spaces.
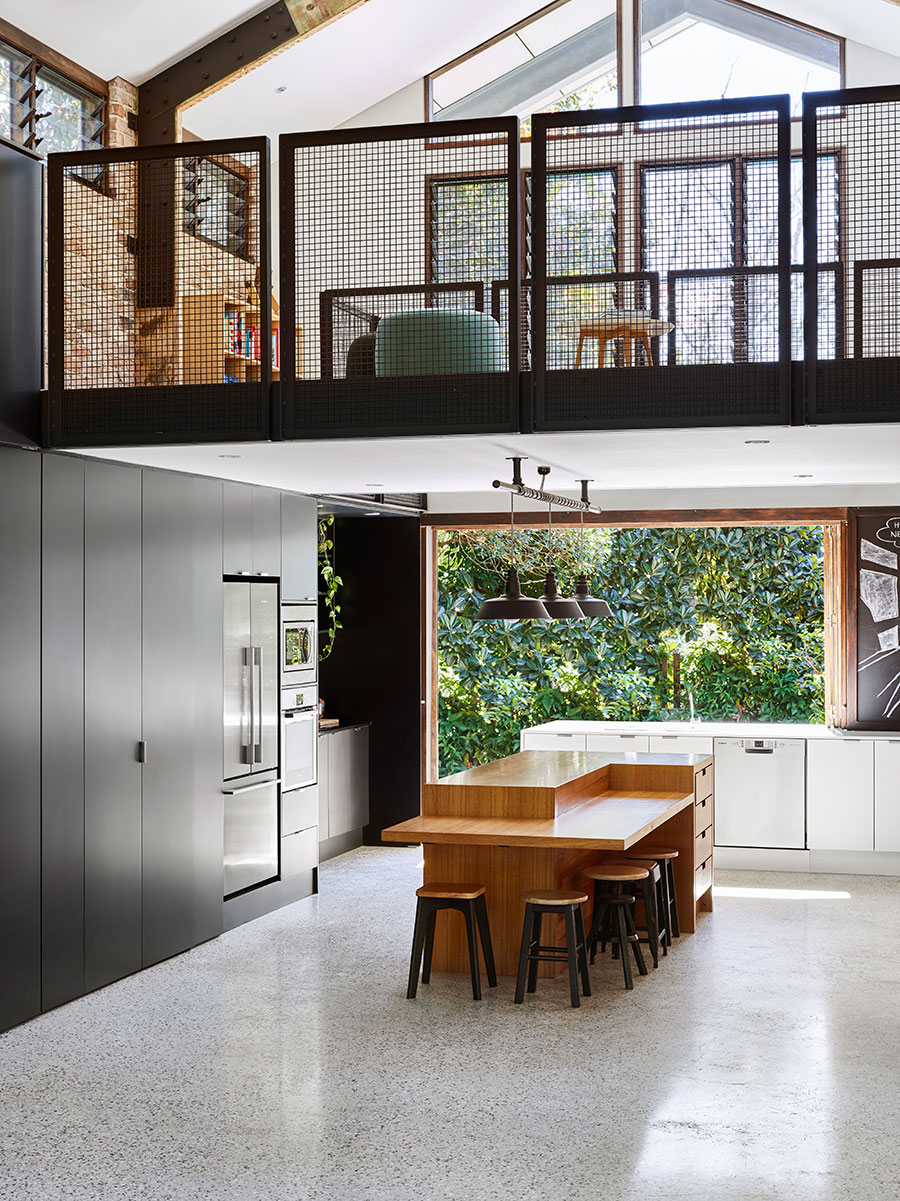
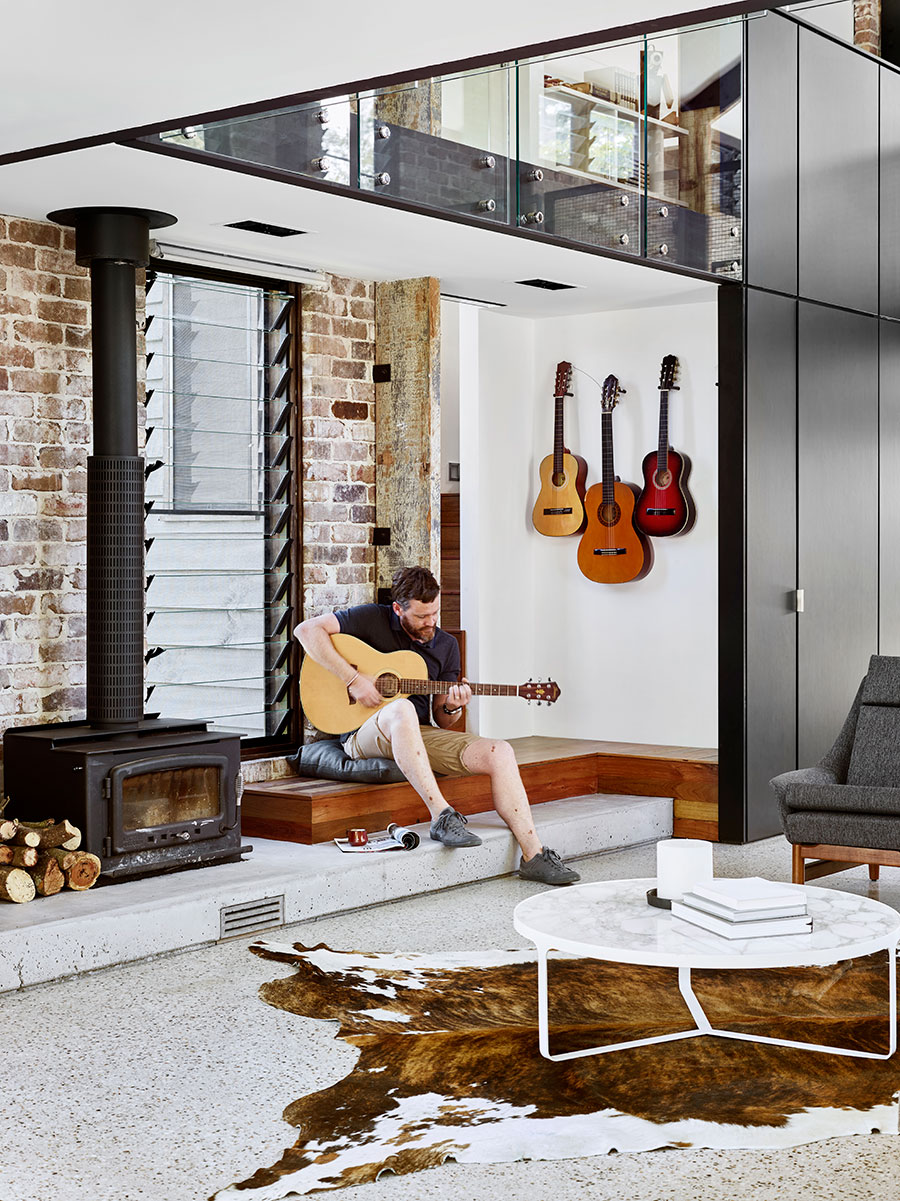
Right at home in the hinterland, the project is testament to the couple’s adventurous spirit and commitment to mindful, low-tech building — an ethos shared by architecture practice Maytree Studios. Totally in tune with the brief (which included a mezzanine play space and room for a mini grand piano!) Maytree proved the perfect match for this DIY-loving duo. “Andrew and Katie wanted a vibrant, single-volume space that allowed for a dynamic interaction between kids and parents,” explains Maytree founder Rebecca Caldwell, who also happens to be Andrew’s sister. The couple also flagged an interest in barn vernacular, planting the seed for the project’s final stage: a communal hub that takes its cues from traditional barn design.
Although the project focused on the site itself, the couple were inspired by UK TV series Grand Designs, specifically the “ruggedness, simplicity and hands-on nature of the projects,” explains Rebecca. “They loved the way these projects showed the clients building it themselves — so our details and design solutions needed to be adapted for ‘low-tech’ solutions.” The project was completed under the supervision of Katie’s father, a qualified builder, with Andrew and his younger brother throwing in most of the onsite manual labour, assisted by a small team of local skilled tradespeople.
The finished home designed by Maytree Studios is full of “contrasting spaces and charming imperfection, put together beautifully,” says Rebecca. The intimate cottage now houses four bedrooms, two bathrooms and an oversized hallway, which acts as gallery space for kids’ artwork. The second stage extension is a 4×4-metre ‘box’ dining room clad in weatherboard, with recycled timber windows and doors. “It works as a ‘knuckle’ between old and new,” notes Rebecca. While the cottage and extension are both a lightweight, off-ground construction, the final stage ‘barn’ brings a sense of industrial gravitas with its stone flooring, masonry and steel construction, and soaring framework of oregon beams sourced from a dismantled Sydney factory. Inside, it houses a kitchen, living area and a play room.
And in case you’re wondering — yes, they are recycled bricks! Sourced from The Brick Pit in Sydney for around the same cost as high-end new bricks, their rustic mortar join and labour-intensive installation was very much in keeping with the project. “You also get this awesome quality of texture and richness,” explains Rebecca. “There is about 15 per cent ‘graffiti brick’ which you pay significantly higher for, so it’s worth using where you get to see, feel and appreciate it.”
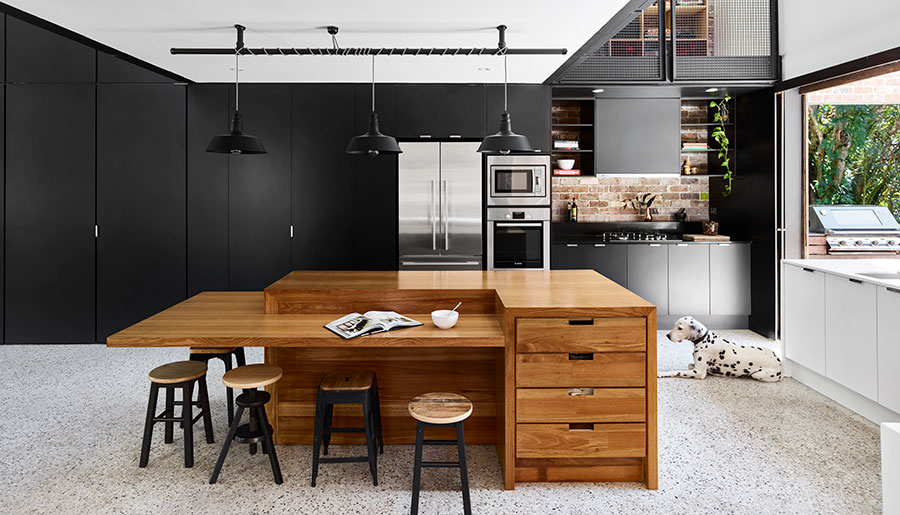
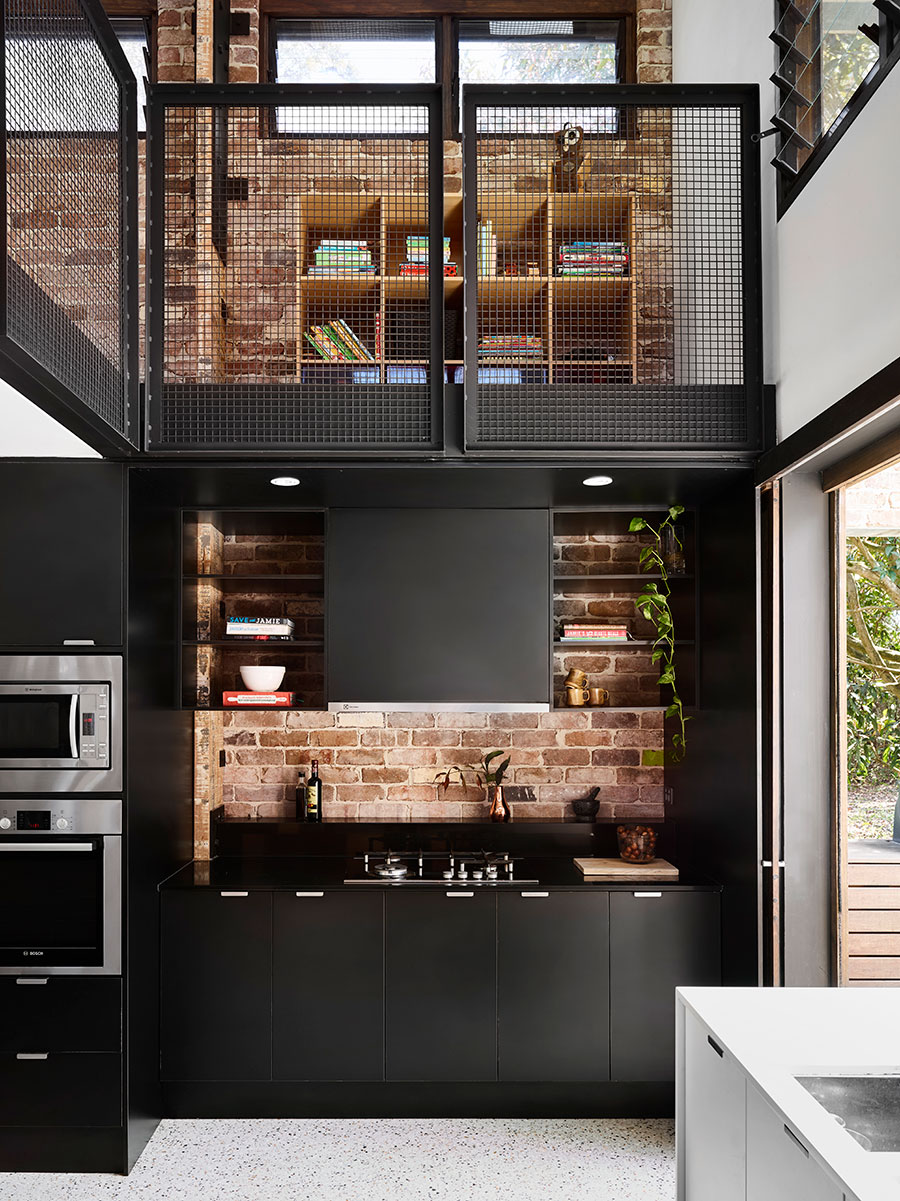
The centrepiece of the barn is the kitchen bench, crafted from recycled veneer panels that were sourced when the timber veneer specified proved beyond budget. “When a builder told us about these veneer wall linings, we let Andy know and he cut them down to a thickness he could make the joinery from,” says Rebecca. “It was a huge job – every corner is mitred and impeccably joined so that you get this seamless, monolithic piece of timber.” But, as with all the special details in this home, it was worth the effort. “The family are big entertainers so they knew they would use the kitchen heavily as a central social space. We envisioned it as a piece of furniture rather than a piece of the kitchen.”
Related article: A stunning rammed earth farmhouse in the Sunshine Coast hinterland
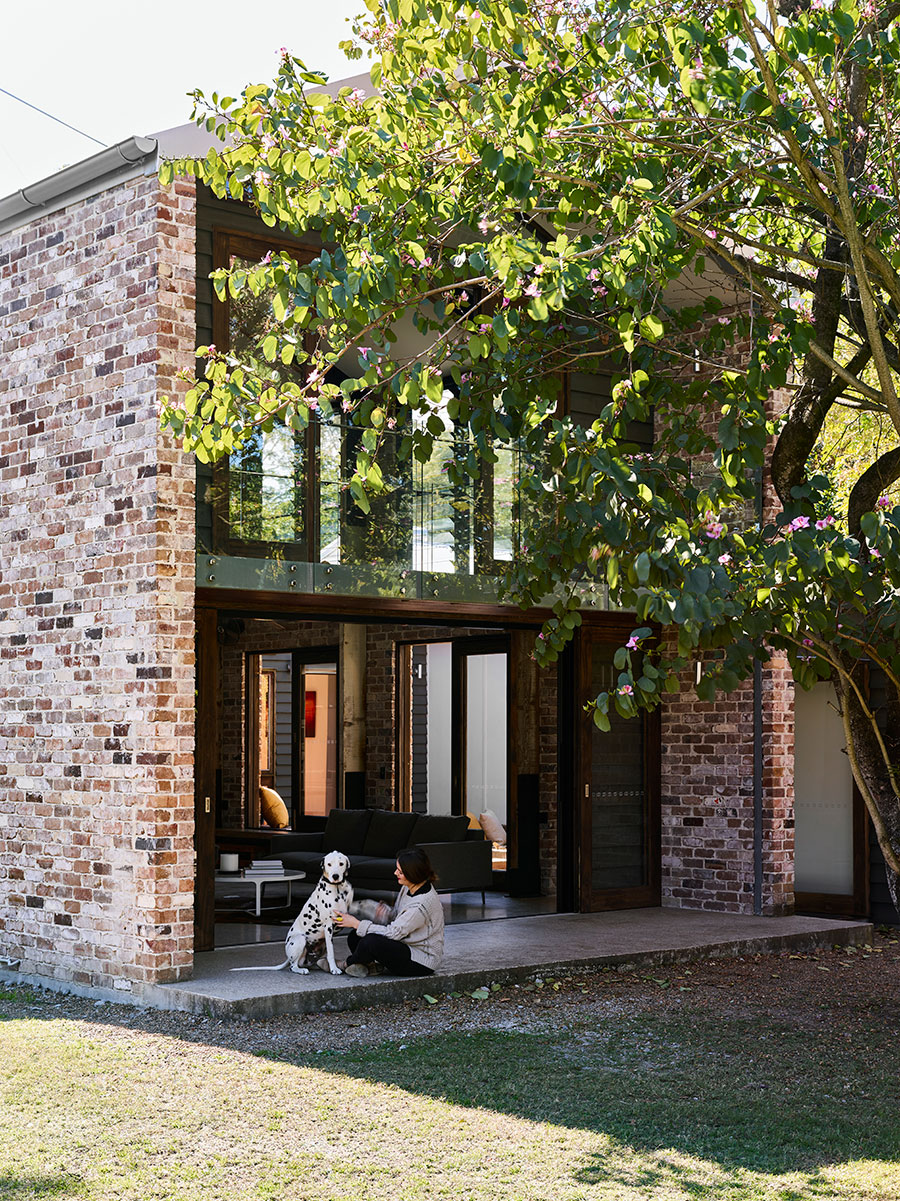
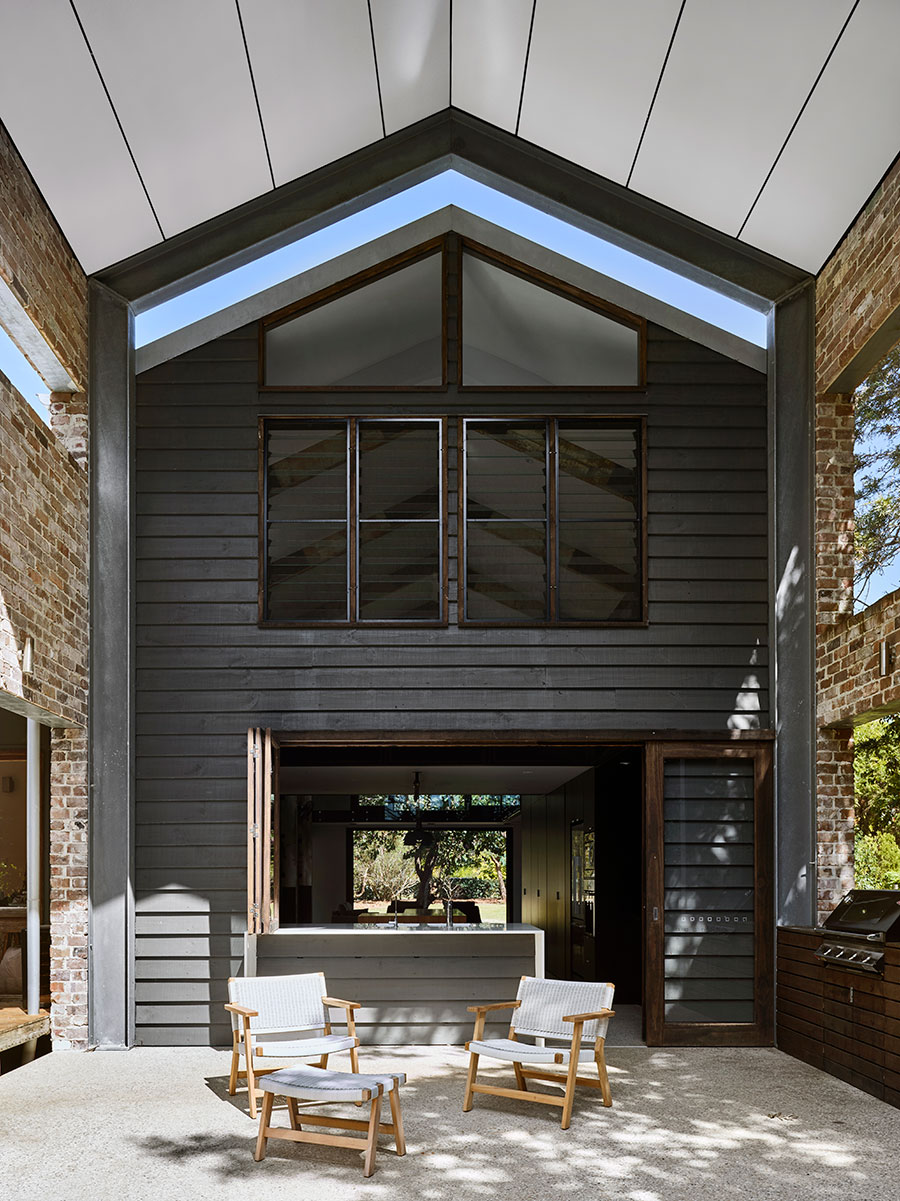
The family also prioritised outdoor connections, especially with a prized orchid tree. “We worked to create close landscape views — to the tree and new courtyard — and long-distance mountain views, which can be picked up on the second level of the barn,” says Rebecca. Sustainability was another key goal of the build, with Maytree conducting in-depth “sun studies” to help maximise solar gain in winter and mitigate the heat in summer. “Our first approach is always to look at the climate, orientation and prevailing breezes first and foremost in our designs,” says Rebecca. In this project, double-brick walls provide effective insulation through the seasons while high louvre windows draw cooling air through the home (air conditioning is only installed in the bedrooms) and a well-positioned wall shields the western side. A delightful pot belly stove keeps winter chills at bay.
In the true spirit of Grand Designs, the build was not without its challenges. “One of the funny things that happened is that after they finished pouring the slab, they realised they had not put the power in the floor for the island bench,” says Rebecca. “Andrew came up with a very clever solution for a motorised power point that comes down from the ceiling!” Problem solved — and kitchen talking point established! Passing on the “prohibitively expensive finger-proof black laminate” was also a decision that has been since lamented. “It can be a cleaning nightmare with small children,” admits Rebecca.
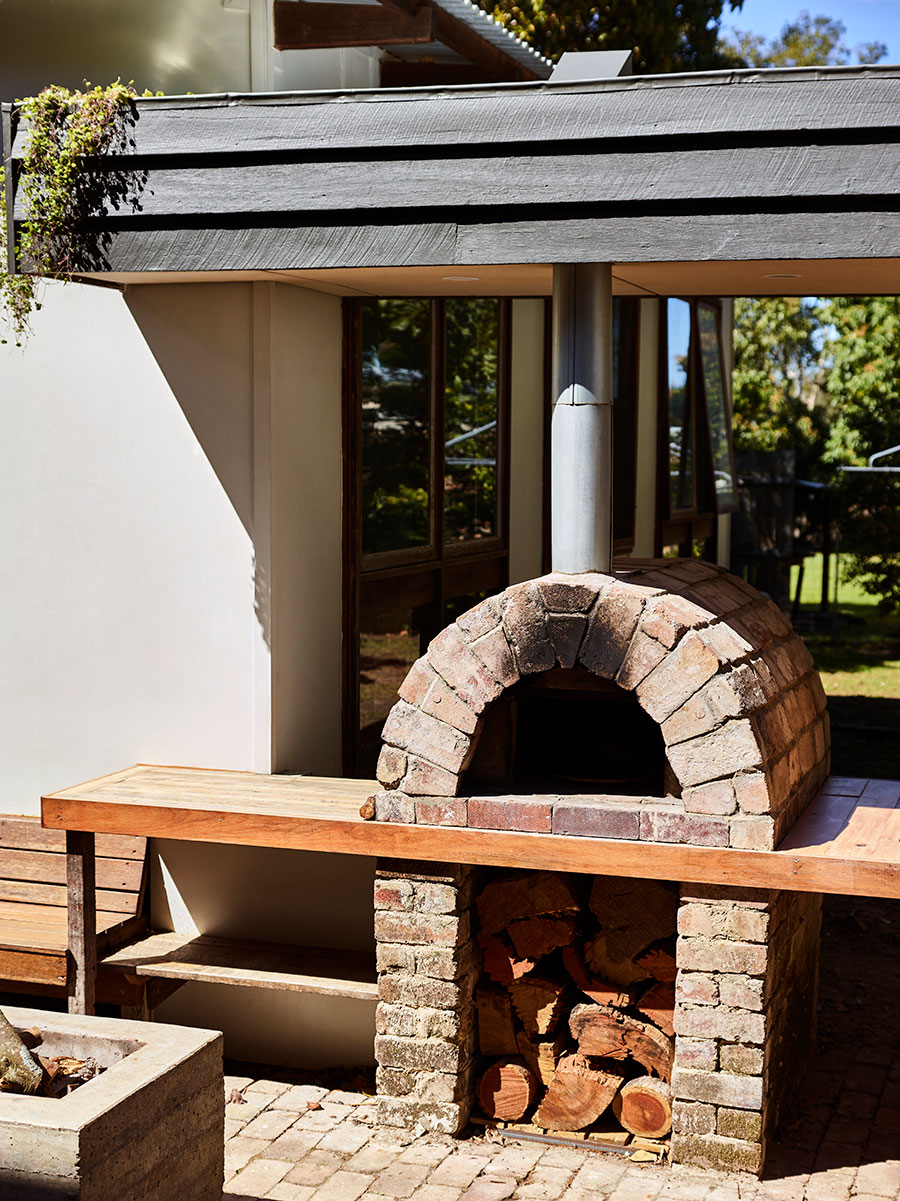
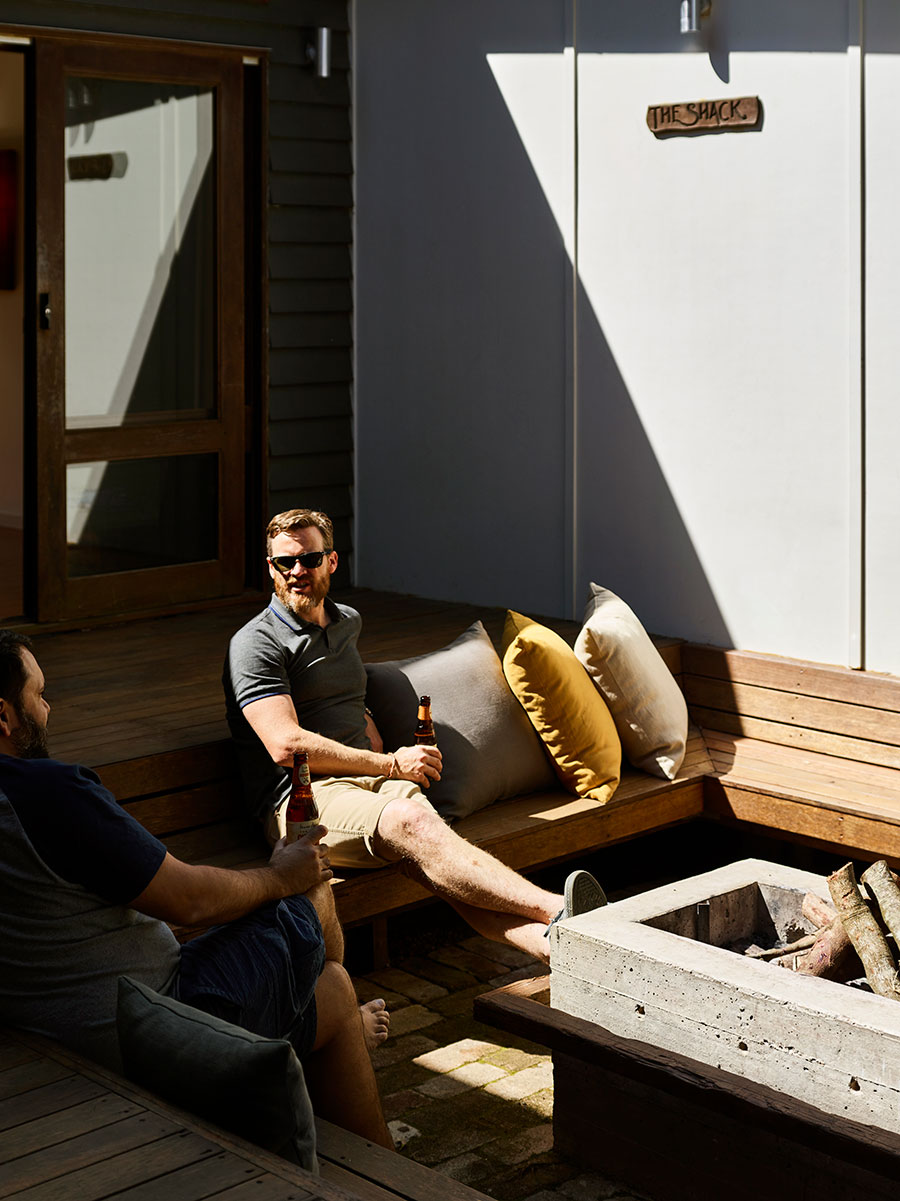
But these are tiny details, quickly forgotten when you’re sitting around the fire pit and pizza oven that are roaring almost year-round. The easy interaction between outside and in, facilitated in interesting ways such as seating and changes in level, is among the owners’ favourite aspects of the home. The kitchen rates a special mention, too. “Katie put a huge amount of effort to get her kitchen working well and she loves this space – how it functions and how it is now the heart of the entire home,” notes Rebecca.
So, what did Andrew and Katie do next? They took their three kids (and new baby!) on a fresh adventure, of course, travelling around Australia in a renovated caravan. Their dream family home, meanwhile, stands ready and waiting.
Words: Nicole Deuble | Photography: Toby Scott



