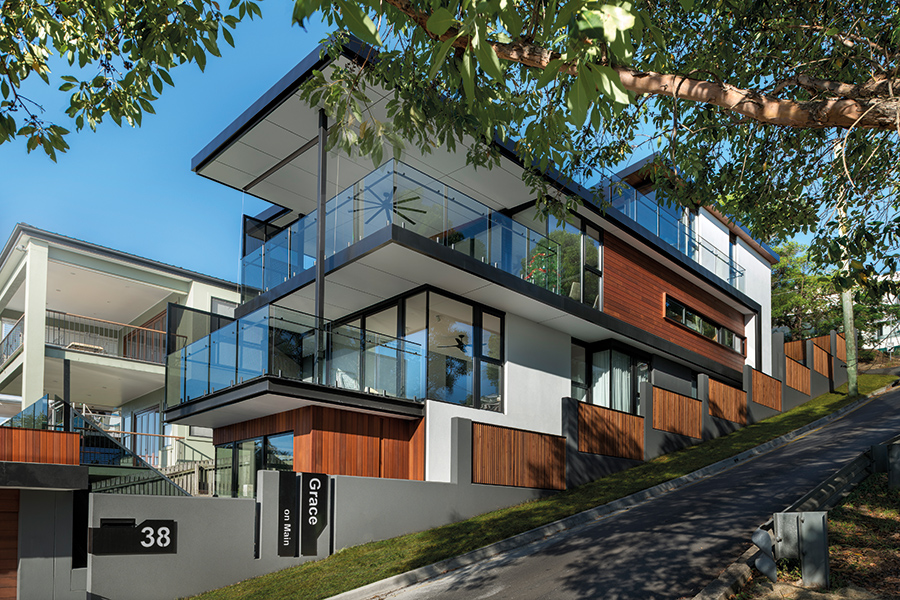
The owner wanted an adaptable house to accommodate their growing family and still have space for frequent guests, giving the architects, Studio AKA, reign to design a home with considered, thoughtful detailing and modern interior spaces.
At the heart of the home is the stunning designer kitchen by Kitchen Gallery, which went on to win the award for the 2017 HIA & DIA Brisbane kitchen – Bathroom and Interior Design for new kitchens up to $30,000. Kitchen Gallery has created a kitchen with a modern and elegant form, with uninterrupted spaces and highly functional work zones, including a butler’s pantry which offers an additional dishwasher, sink and dual ovens, with ample space for food storage but also a place to prep, cook and clean up.
The innovative use of materials included kitchen cabinetry in fingerprint-resistant melamine, with lift up overheads and recessed handleless shadow lines along the back and front of all base cabinetry. The island bench with its split-level benchtops in 20mm Caesarstone Night Sky, 20mm Caesarstone Statuario Maximus with shark nose edging, and Grey Iron Bark Timber, anchors the space, both visually and functionally.
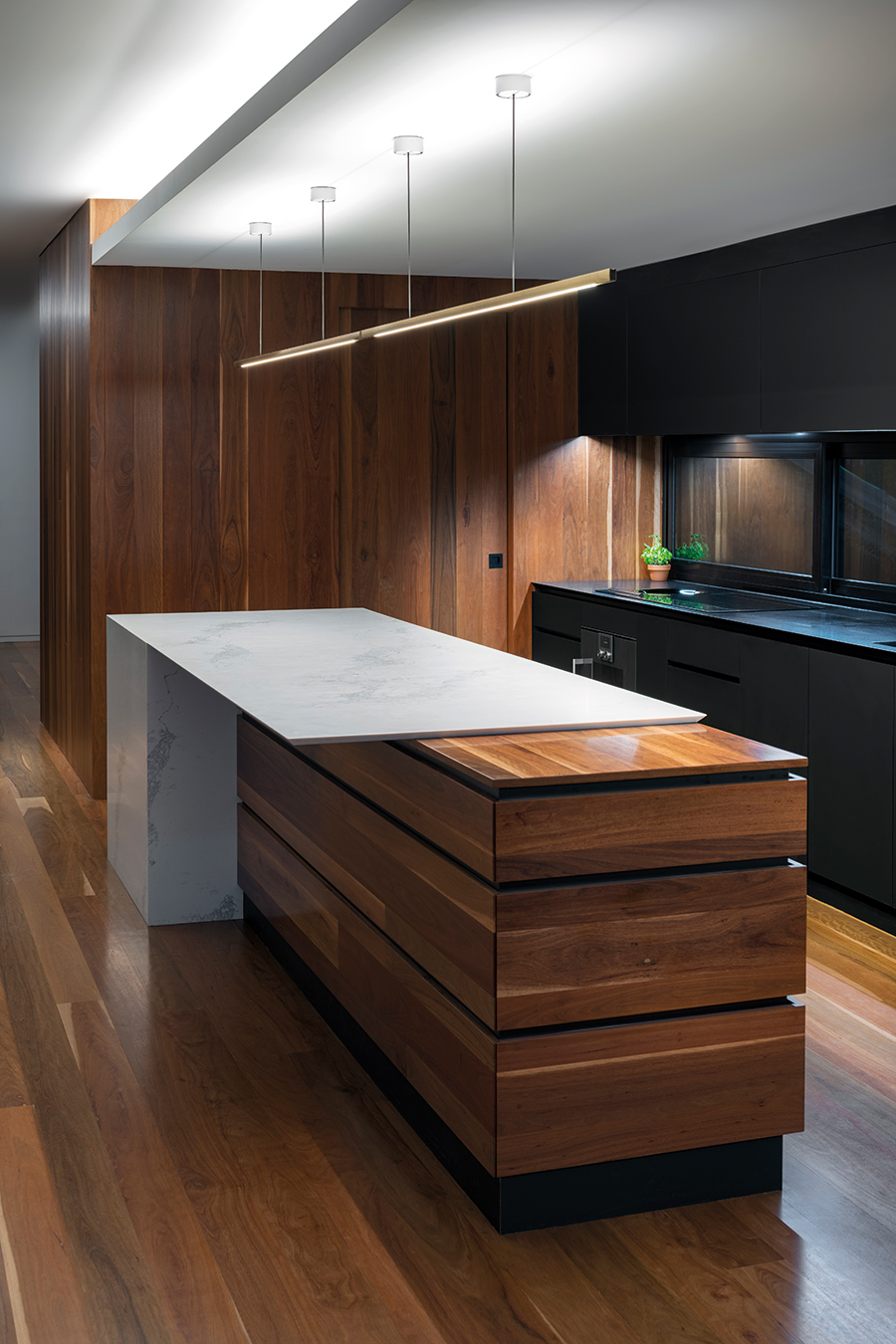
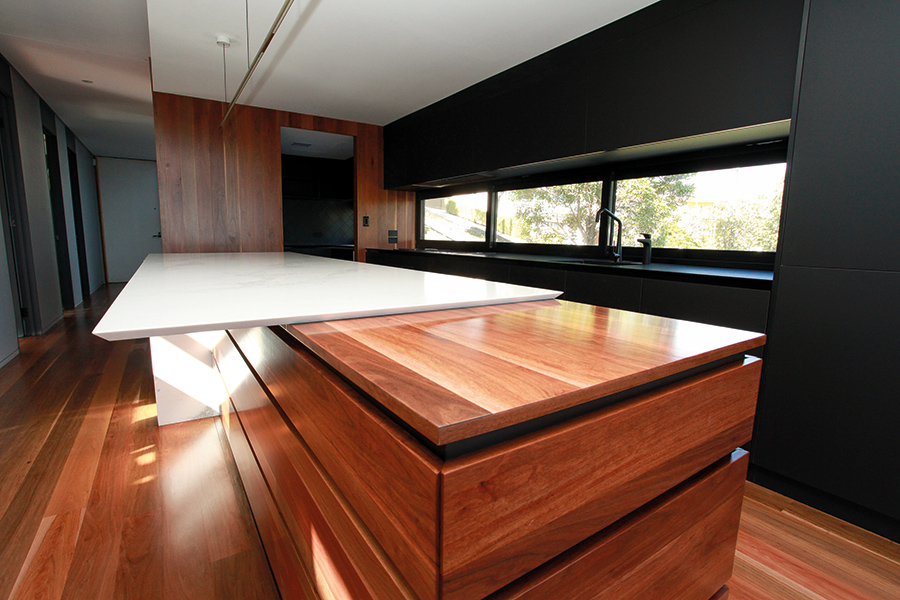
A large splashback window floods the space with natural light during the day. During the evening when more lighting is needed, the Rakumba Highline Brass linear light above the kitchen island bench and recessed linear lighting in the overhead cupboards highlights the workspace.
Related article: A daring interior design to rival this home\’s spectacular location
Lumad Technology Pty Ltd installed the Studio AKA selected lights throughout the house to create a unique but homely atmosphere. Several layers of lighting throughout the home allows for a clean, streamlined look so that the decorative pendants – like the Poc pendant which hangs over the stairwell, a hand-made sheath inside a shaped element in blown glass – can take centre stage. Indirect lighting in the bulkhead, linear lighting reflecting off the ceiling in the lounge, and the recessed wall washing with linear lights in the hallway provide warm, ambient illumination throughout the living spaces.
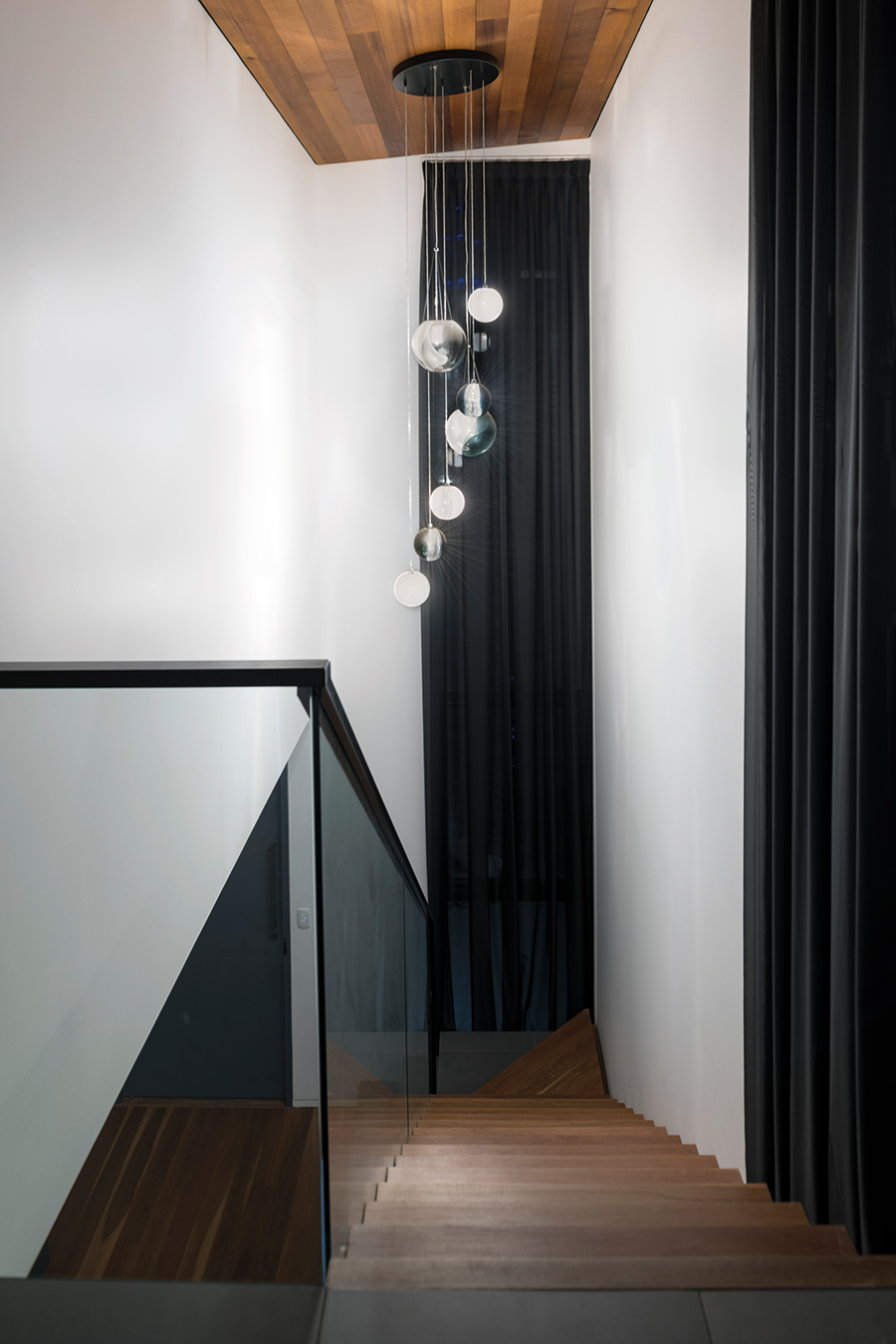
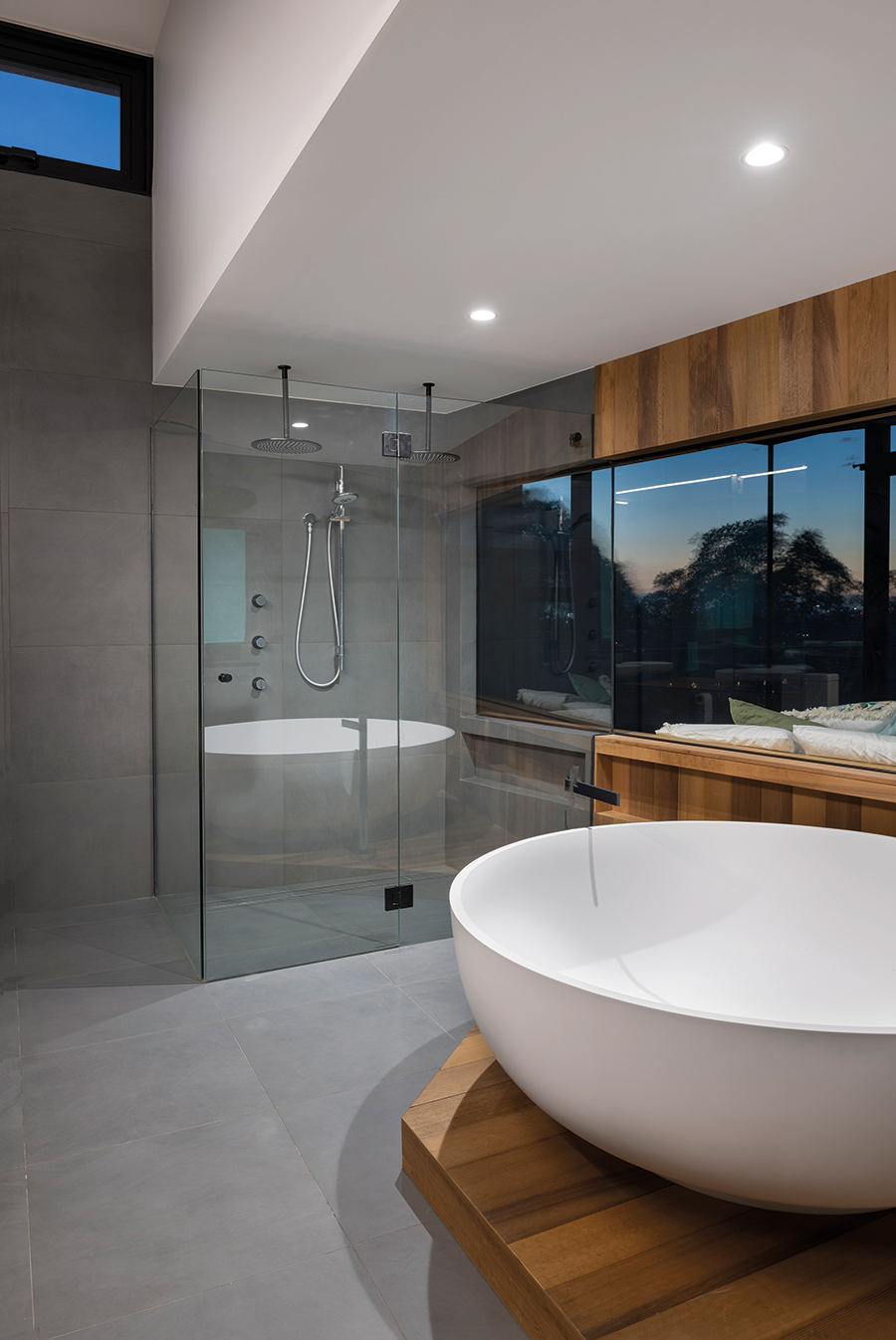
High on the clients\’ wish list was colour-changing lighting for the glass balustrades of the outdoor living areas. To enable the glass to disperse the light effectively, Lumad Technology had the light integrated into the framing. The clients can change the colour of the surface depending on the mood they wish to create, controlled via an app on their phone.
High-quality, energy efficient double glazing was also a high priority in the home\’s design, not only to maximise the natural light and to optimise day and night time enjoyment of the gorgeous views of Brisbane city but also to manage the thermal implications of the western sun. The double glazed windows and doors were all custom designed by Winsulation Double Glazing to create clean, modern lines. Customised windows and doors for each level of the home provide a combination of functionality and thermal efficiency, with a combination of fixed and awning windows utilising the Savio in-out handle system and electric actuators, sliding windows, raked windows, oversized height stacking doors, and tilt and turn doors, and a variety of glass combinations to achieve a six-star solar rating for the home. The thermally broken aluminium frames were finished in Satin Black to suit the home’s design aesthetic.
Each tear of the residence provides its own private outdoor space, all with those magnificent views of the Brisbane cityscape, with the top floor dedicated entirely to the master suite, a luxuriously appointed place of rest and retreat that takes in views of the entire Brisbane CBD cityscape, complete with a fully landscaped balcony.
Grace on Main is a designer home in every sense of the term – one of outstanding form and function, bringing together the best in technology and design, without forsaking any level of luxury and comfort.
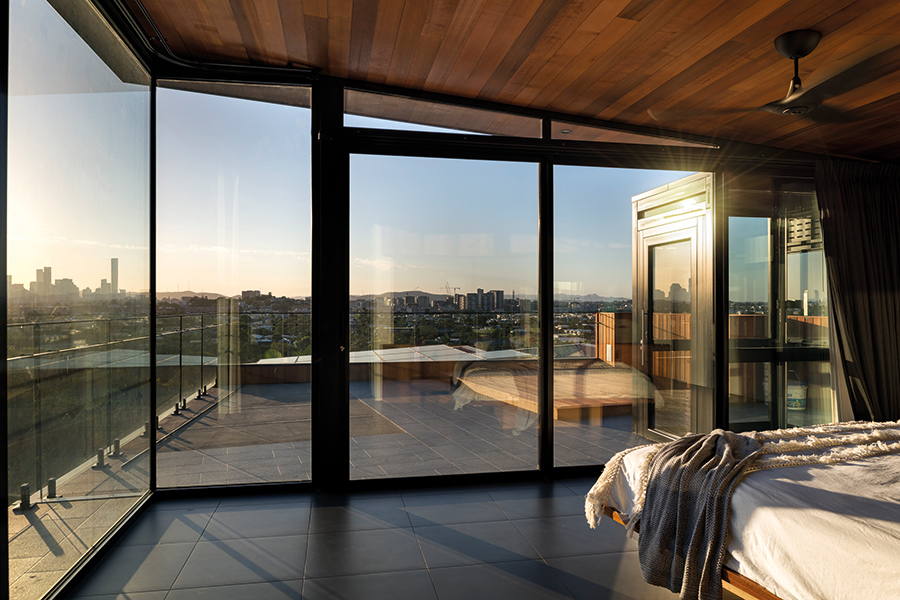
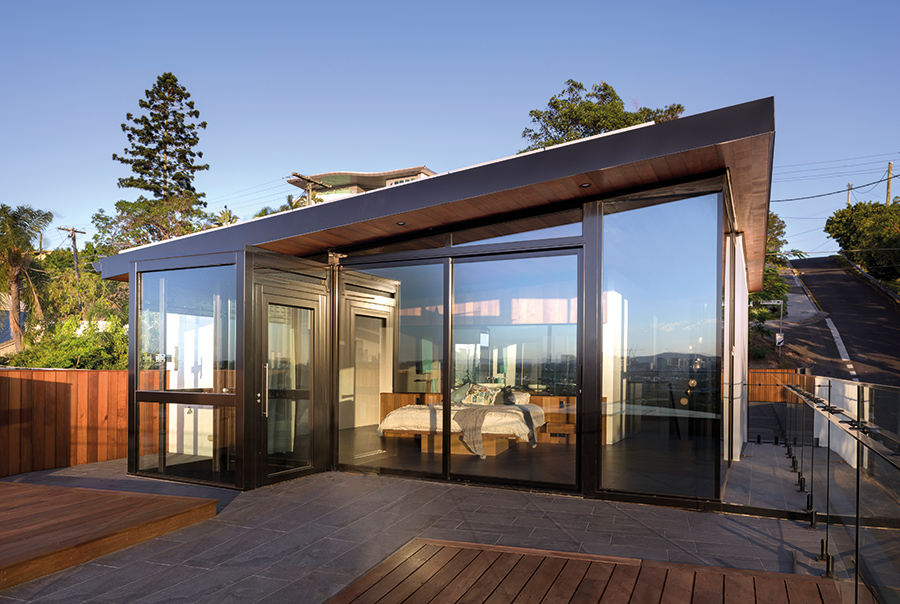
Photography: CR3 Studio



