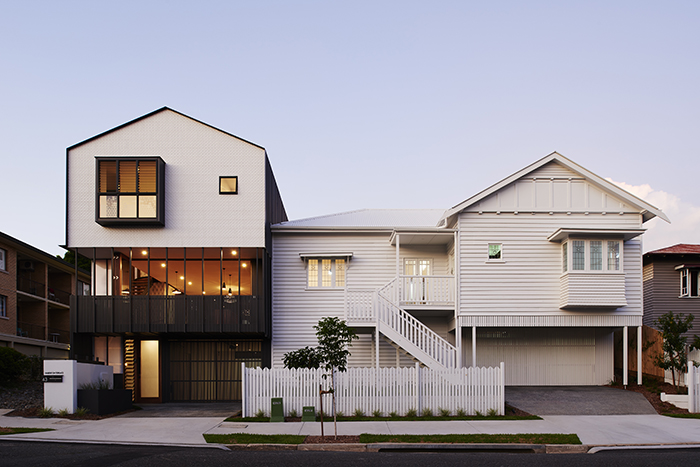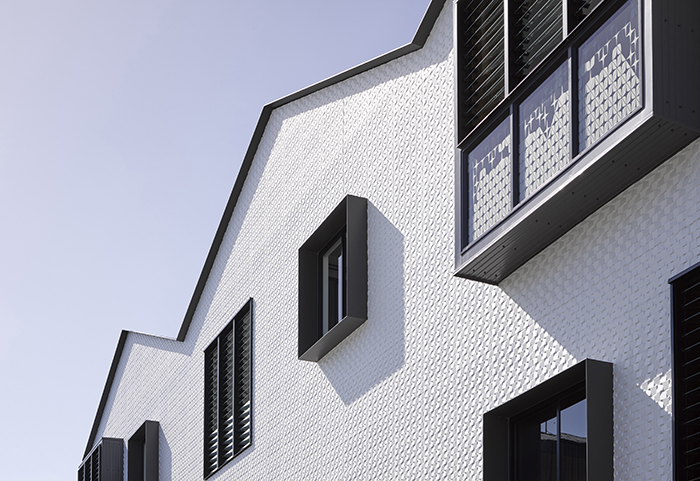
The architectural design of this modern series of townhouses on a 760m2 block with an existing Queenslander on-site demanded real sensitivity. The architects, Refresh*Design, knew that the old and new needed to sit together with ease, blending the traditional elements of the Queenslander style with the contemporary edge of the townhouses.
Related article: Two homes sit side by side in Tarragindi, with very different personalities
To meet this demand, the existing dwelling was raised and relocated towards a high set timber house next-door to the east. This new setting allowed for a new townhouse to take root to the west, closer to a neighbouring three-storey unit block, which allowed the architects to borrow height from the unit block while reinterpreting the shape, proportion, and features of the existing house façade into their sleek, modern design.
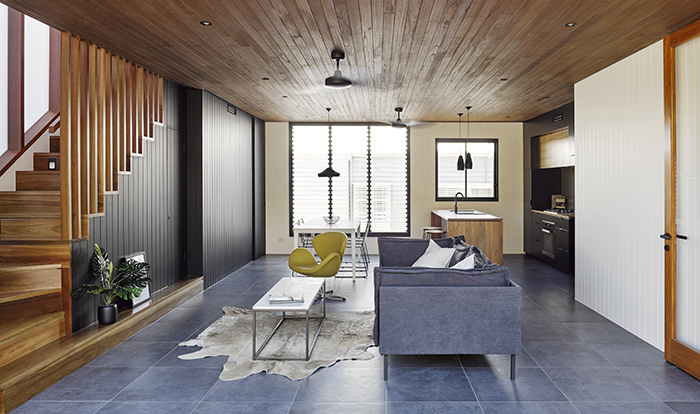
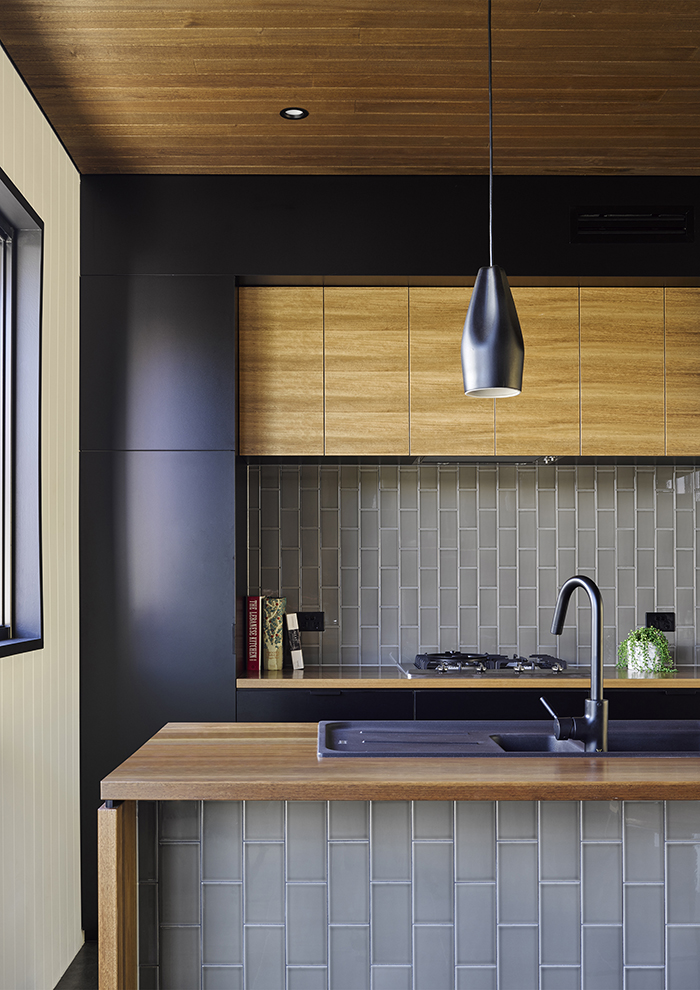
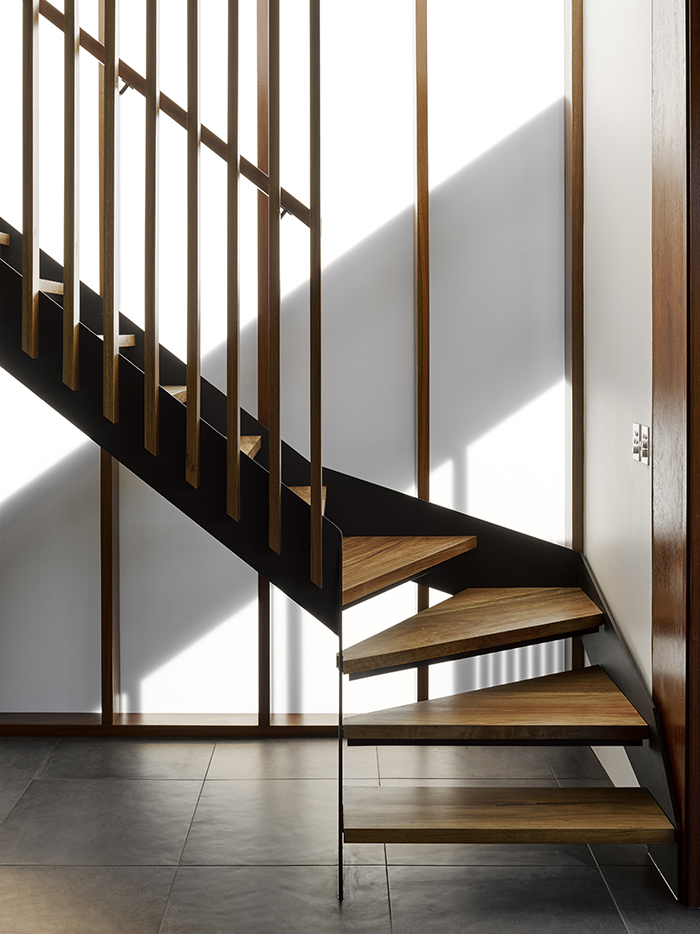
A further three rear dwellings repeat this concept to form a set of ‘glued together’ houses. North and south façades are visually linked with a ribbon of folded metal sheeting, which forms the triple-gabled roof that extends down to bookend the east and west sides.
Each dwelling embraces sustainability through passive design principles. The living spaces extend into the landscape through the use of full-height bifold doors – they connect the inside and outside, opening up the compact living areas and ‘borrowing’ a sense of generous space from the outdoor vista.
An entry sequence to the three rear townhouses is accessed via a private external gate, with stairs that lead up to a beautifully landscaped yard and private terrace for each individual home.
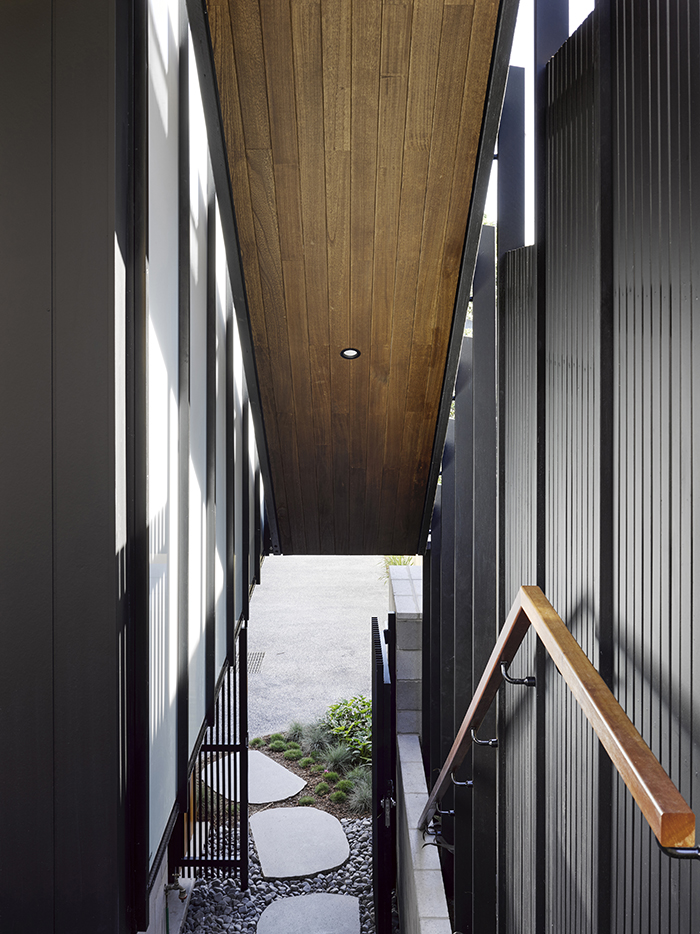
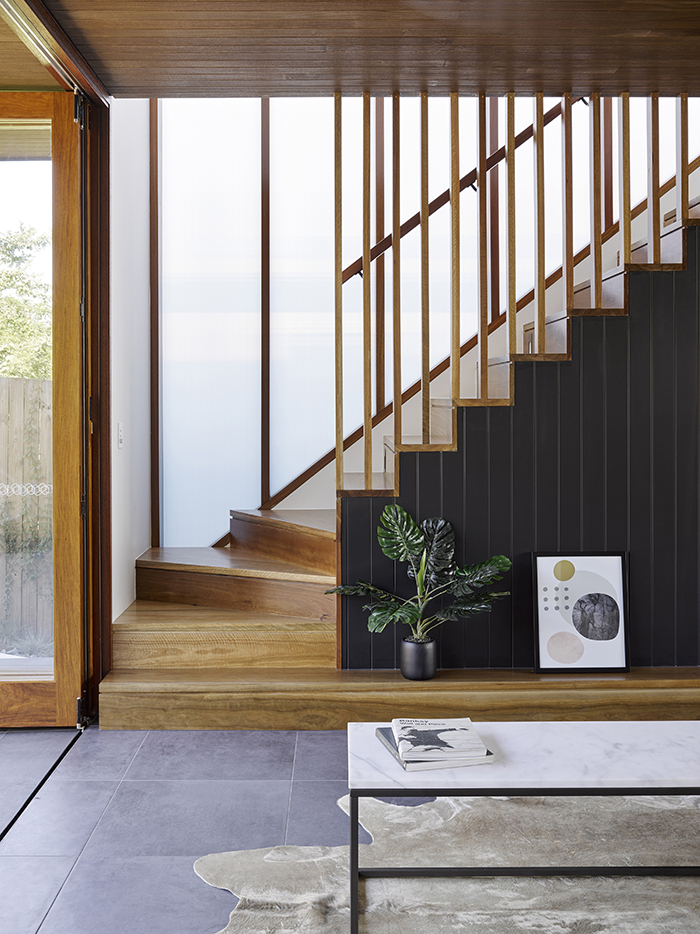
Architect: Refresh*Design | Photography: Christopher Frederick Jones and Roger D’Souza
Follow Queensland Homes on Twitter, Facebook, Google+ and Pinterest. If you haven’t grabbed a copy yet you can get the digital edition now or the print copy in newsagents.
