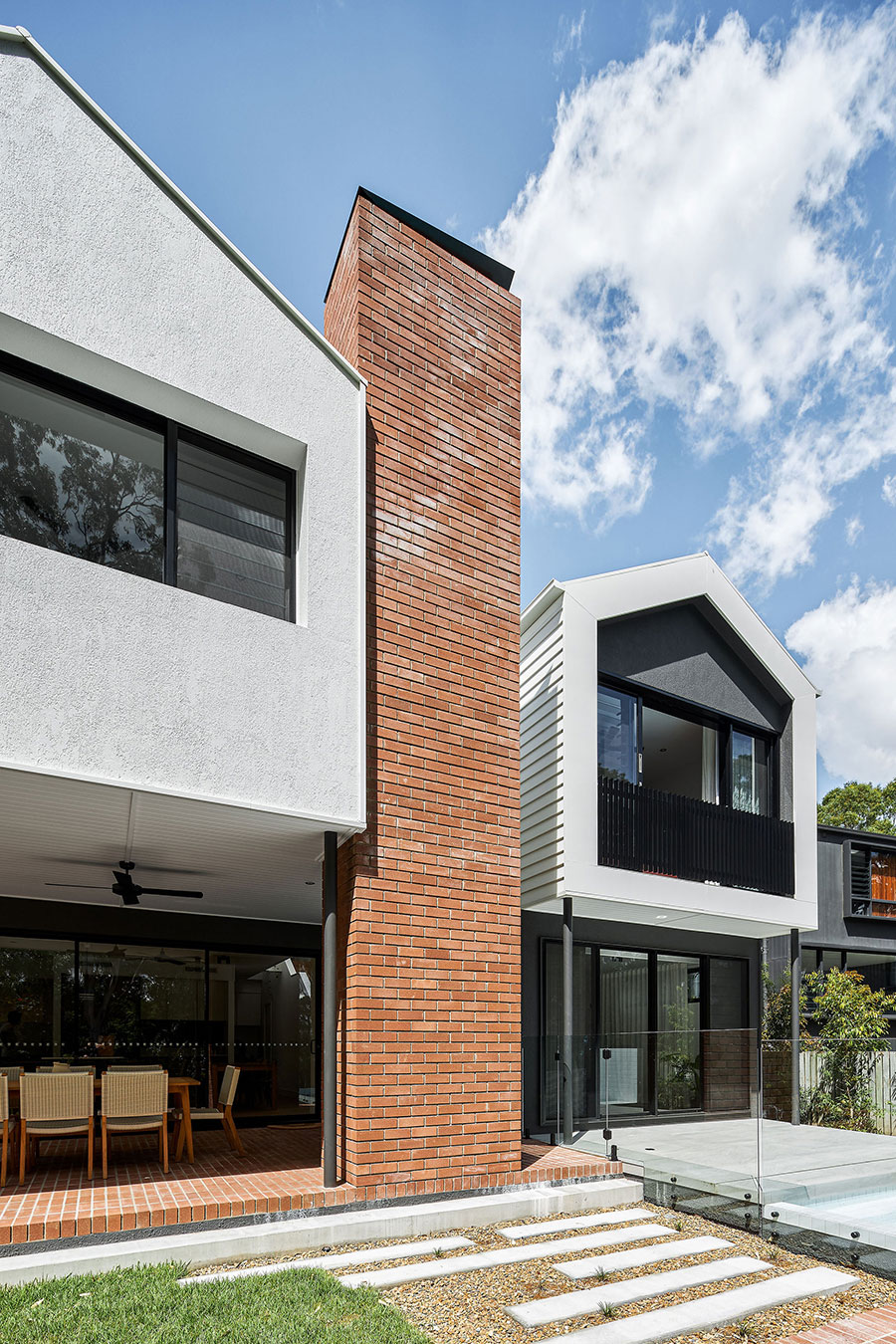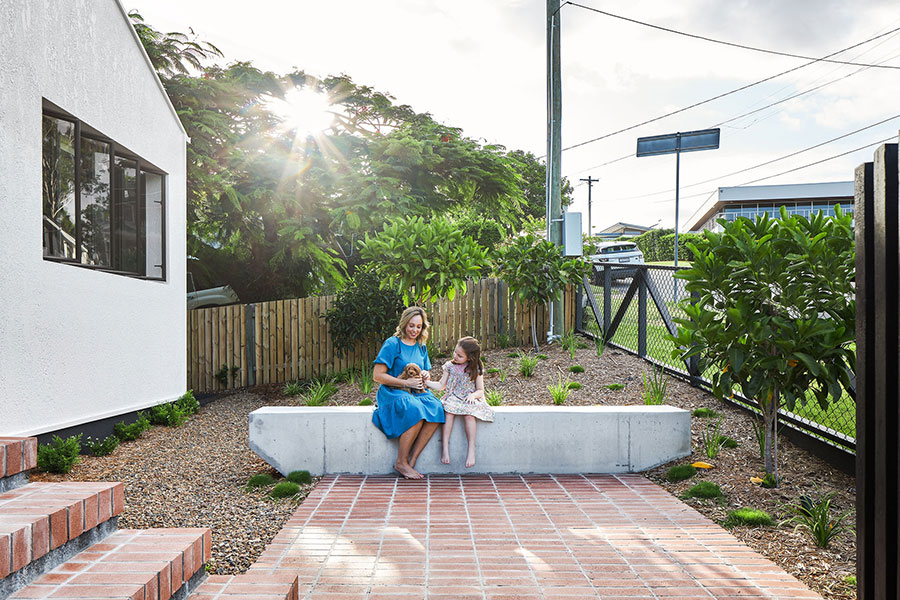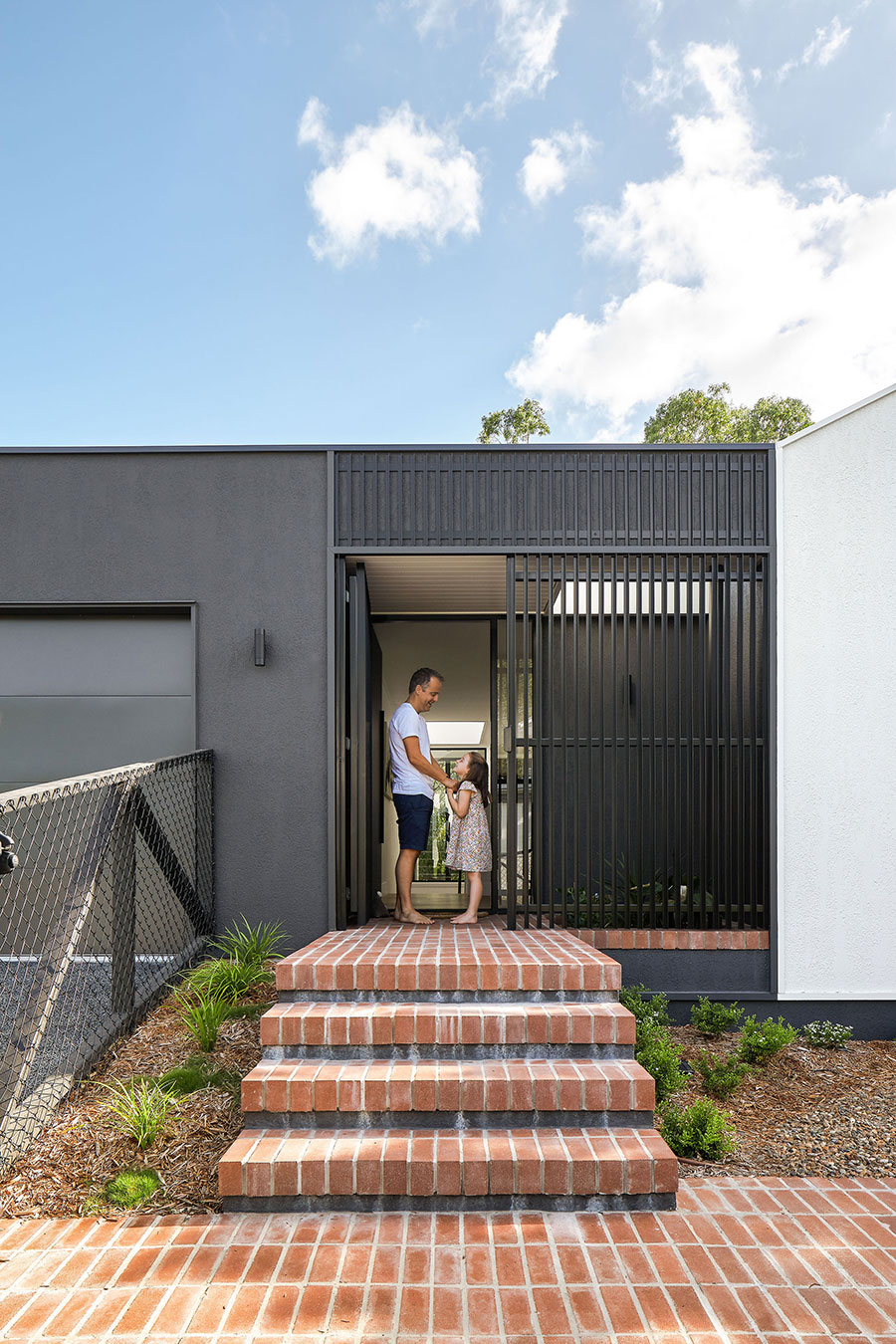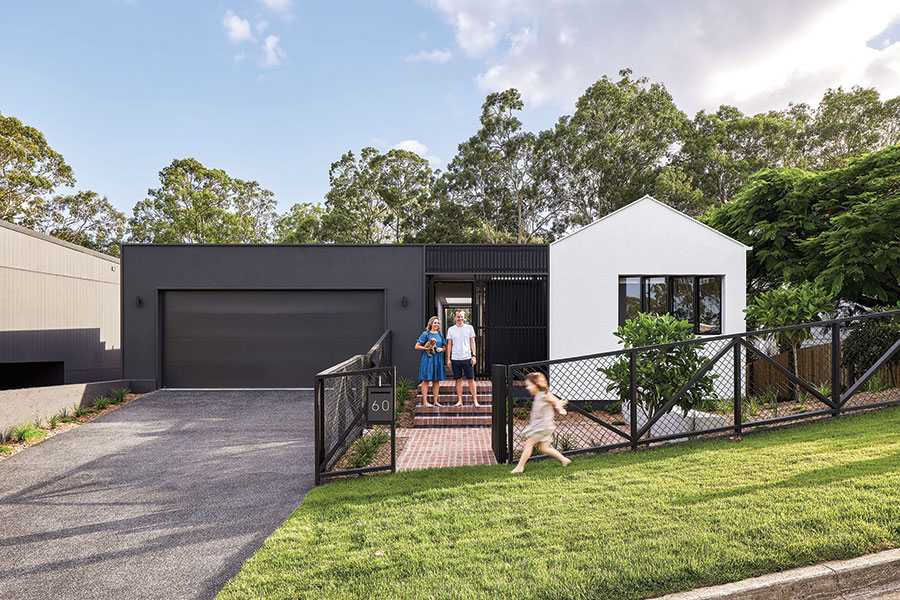
“Our clients, Chris and Katrina and their daughter, Heidi (plus puppy, Cinnamon) wanted their home to be all one-level for the main living spaces, with a strong connection to the yard and pool area,” says architect, Stewart Smith of the unique design. “The steep site faces north and also backs onto a council bush reserve, so we ensured that all of the living spaces and the two main bedrooms took full advantage of this green outlook and ideal solar orientation.”
The home needed to adhere to the brief for a modern residence, but also fit into and connect with the more traditional architectural attributes of the surrounding suburb. Working with Allen Brothers Construction on the project, SMITH. Architects tackled these needs by making rendered surfaces a design feature, to imitate and respond to the stucco of the post-war residence two doors down. At the same time, the gabled roofline and linea boards used on the external cladding also mimic the pre and post-war homes in the area.
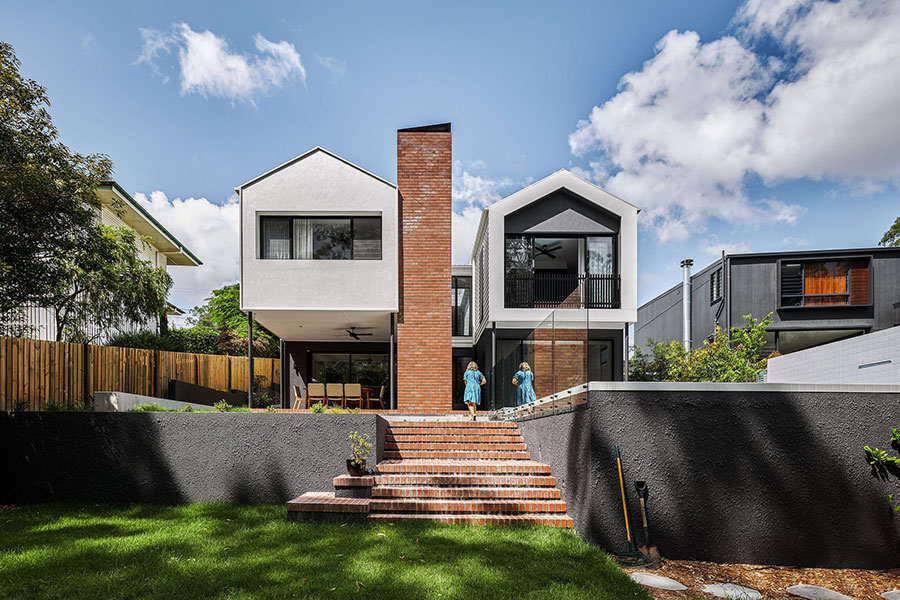
“Energy efficiency and sustainable elements always feature in our projects, and we’ve applied this ethos in this family home,” adds Stewart of the eco-smart design solutions. “We always start by ensuring the orientation of the rooms and windows work with the sun and breezes, and we exceed the construction codes requirement for insulation, which contributes significantly to the daily comfort of our clients.”
The home is not a typical open-plan design – the sunken living room, for example, feels more like a separate living space, yet still connects visually to the kitchen and dining room, and the pool and decking outside. Family members can easily have their own space, even whilst gathered.
Related article: This renovated home boasts a colourful and eclectic interior style
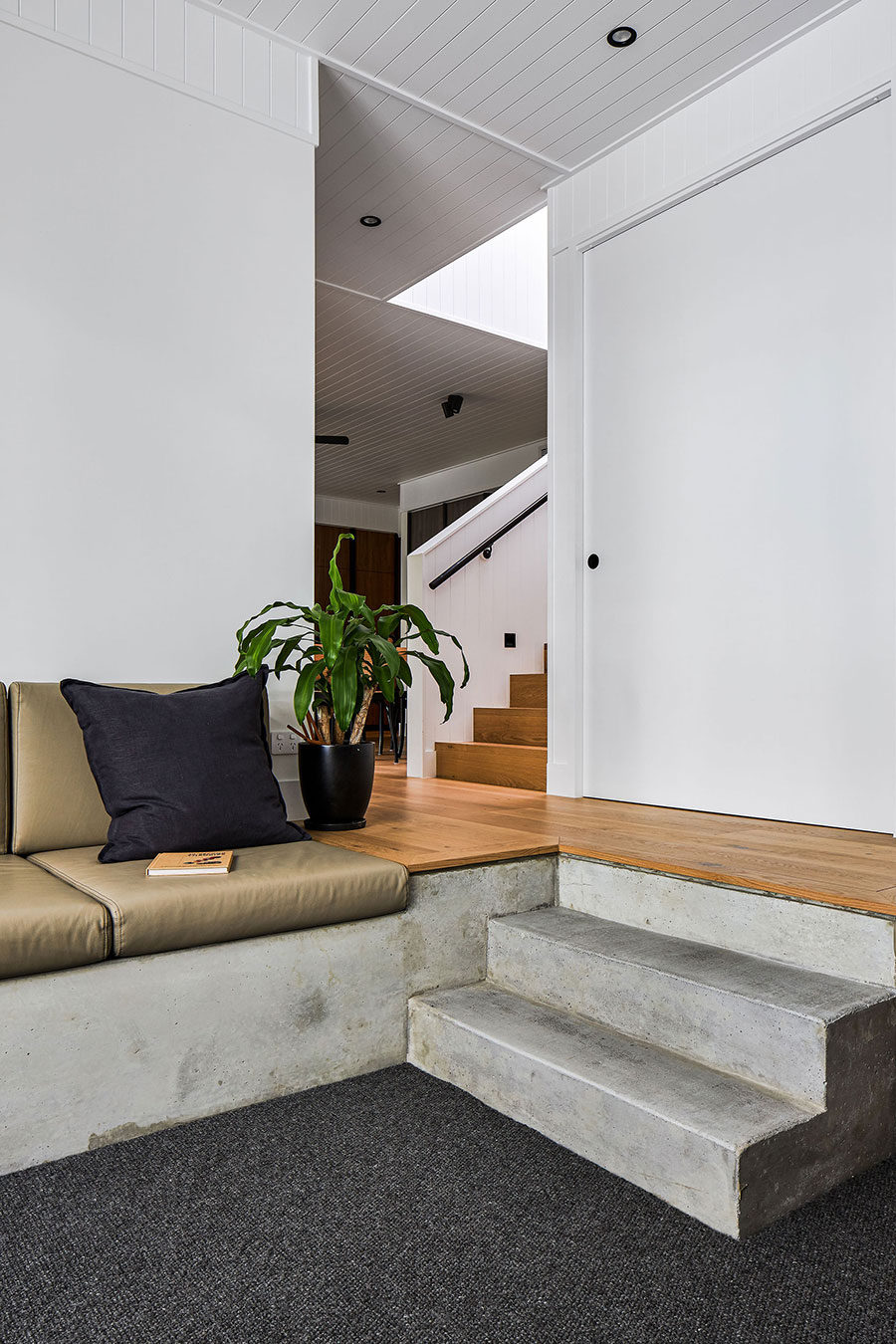
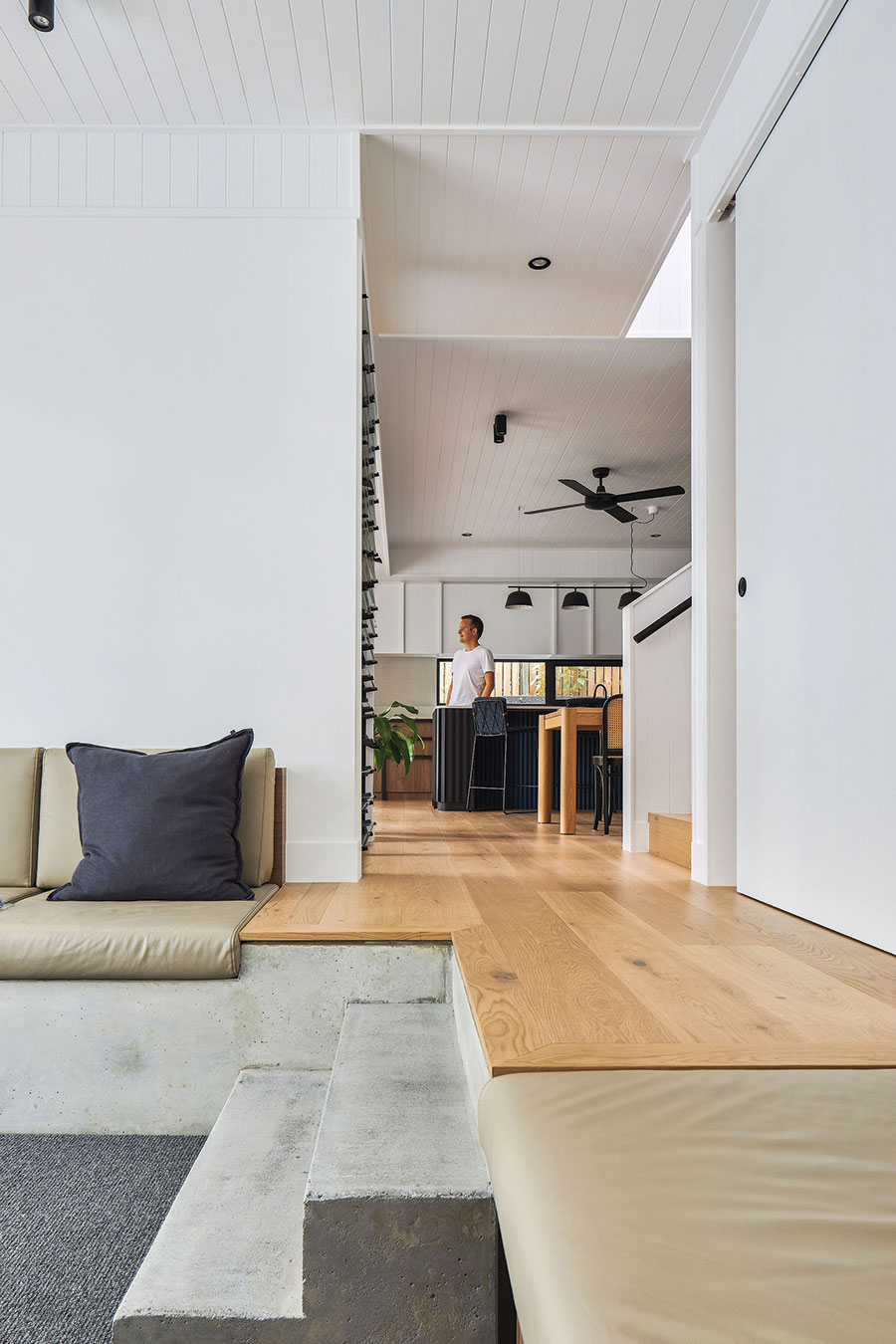
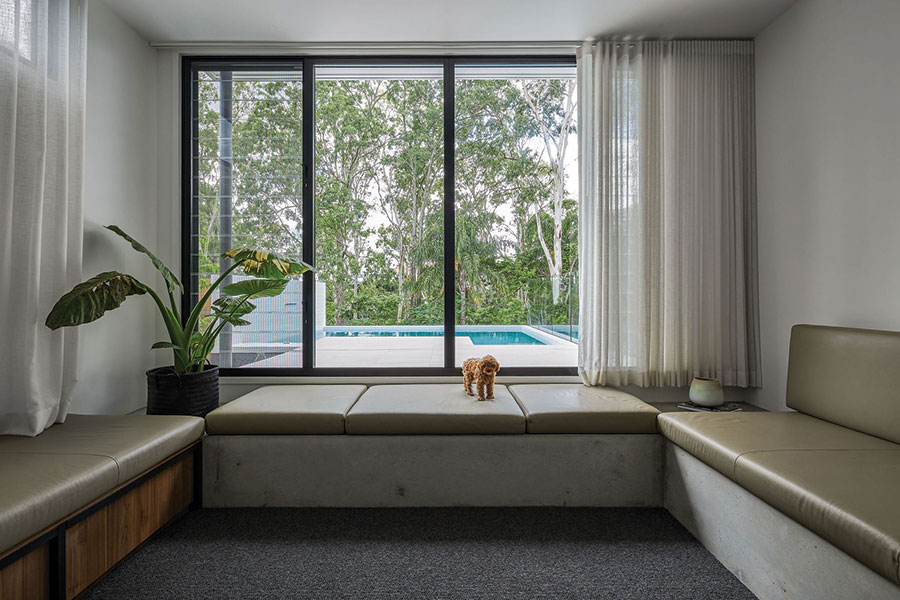
“Having the pool zones close to the house was important for our client, an indoor/outdoor connection that invites the family to use these lifestyle spaces much more often than they otherwise would – and when it is not in use, they still have the benefit of a water-cooled breeze into their living room.”
The central stairwell is designed like a circulation spine, with a large skylight overhead to provide direct sunlight, which floods into the heart of the home. “I also love how it provides a beautiful view of raindrops as they hit the glass when a storm rolls in,” adds the architect.
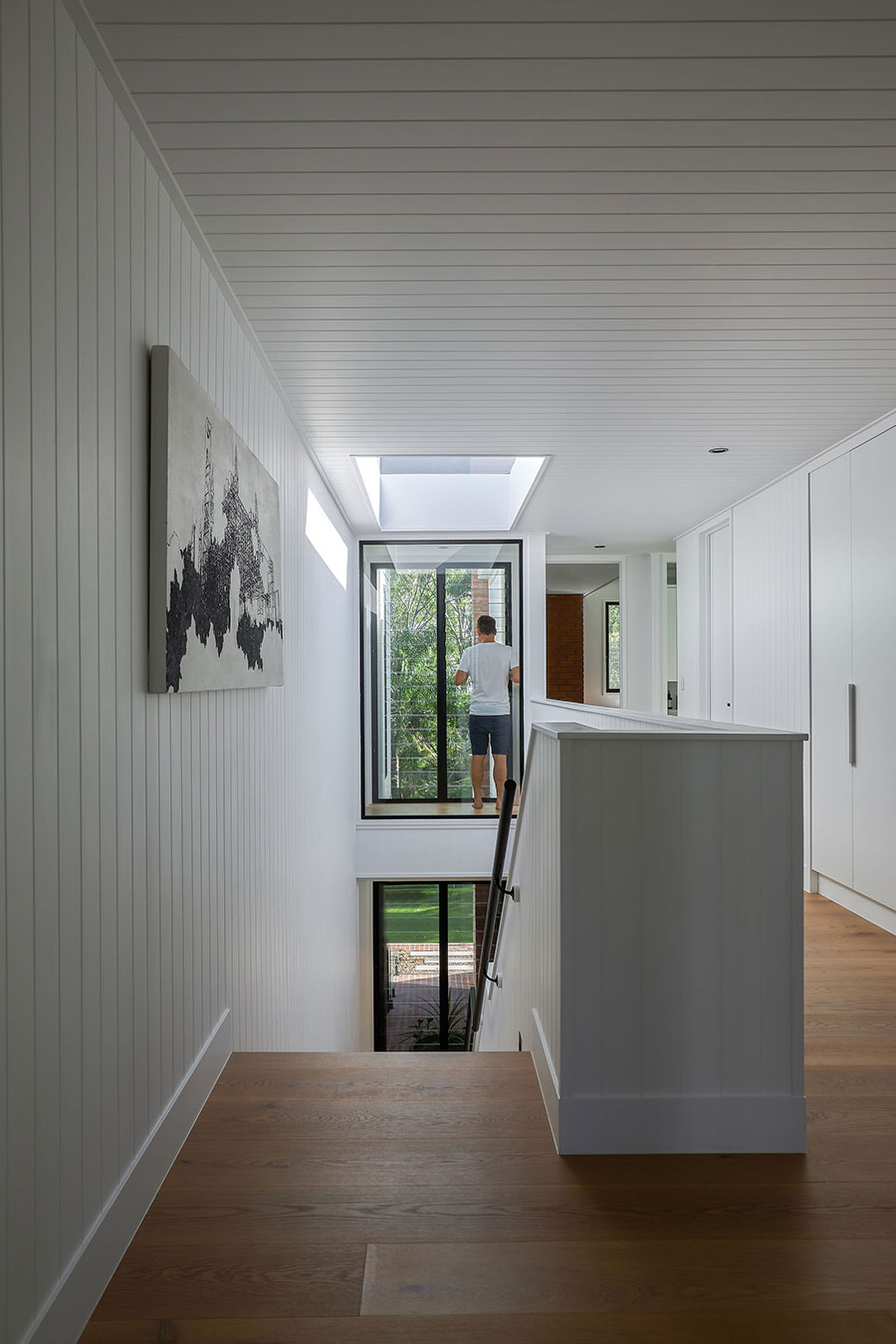
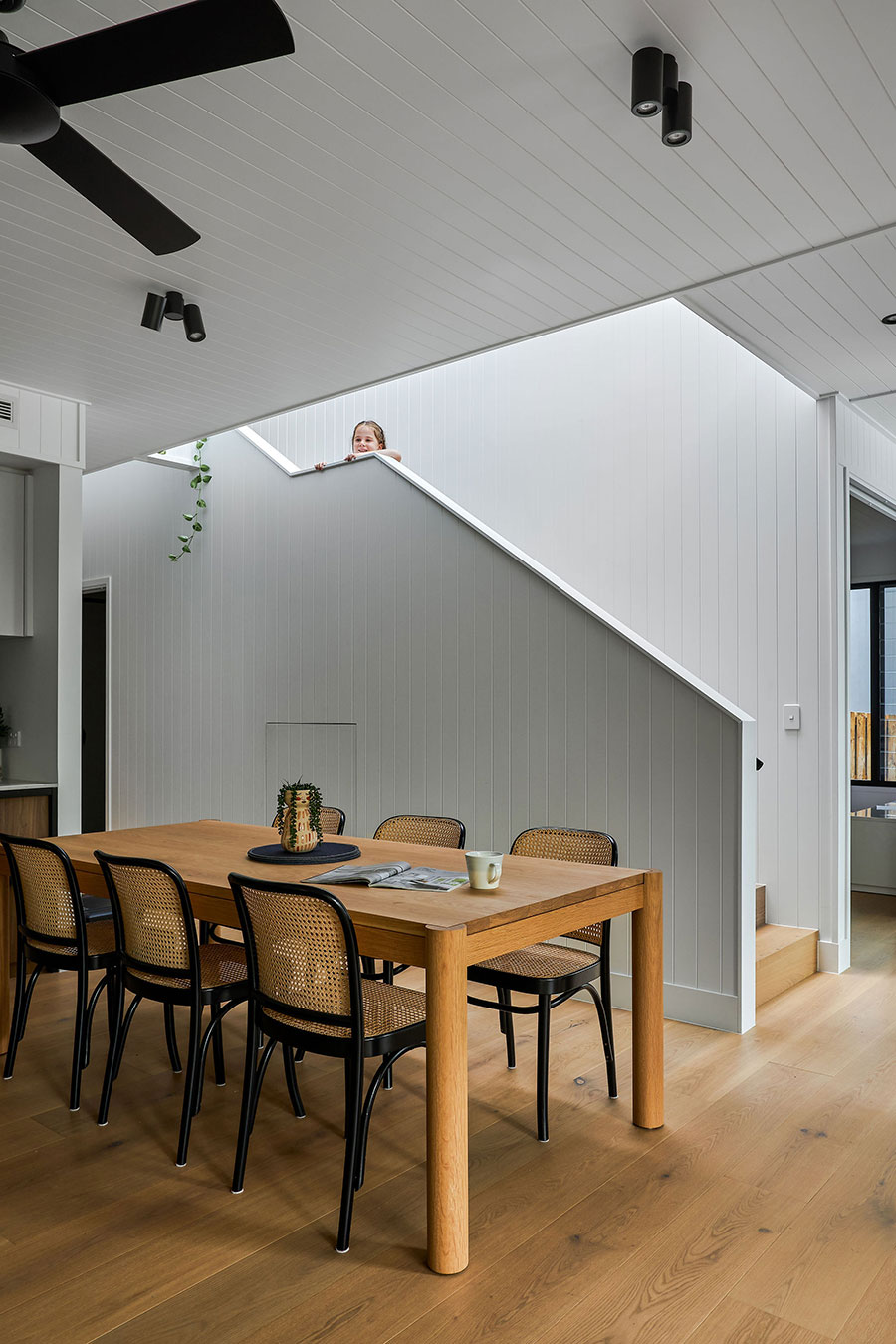
The kitchen is highly detailed and planned. The cabinet handles are custom made and create a unique rhythm of black and white texture in the kitchen against the timber floors and cabinets – a surface selection that extends into a spacious back of house galley and adjoining laundry.
The coffee and whiskey bar is an extension of the kitchen and sits at the end of the dining table.
“The ribbed timber panelling, painted in a deep blue provides another unifying, textured element through the kitchen and bar, and we\’ve also used this same surface application for the master bedroom bed head,” says Stewart of the cohesive design elements used throughout the home.
Related article: A modern kitchen with some seriously luxe style
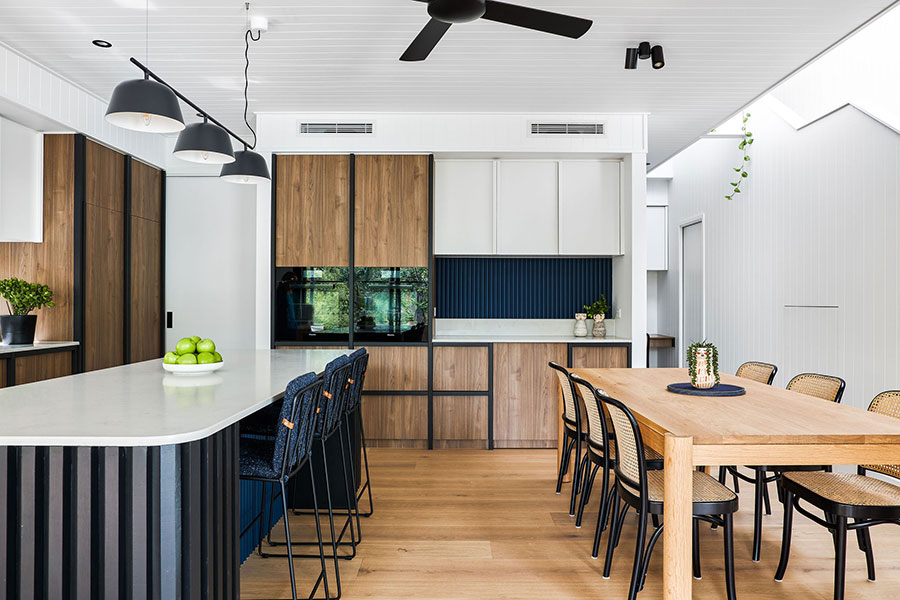
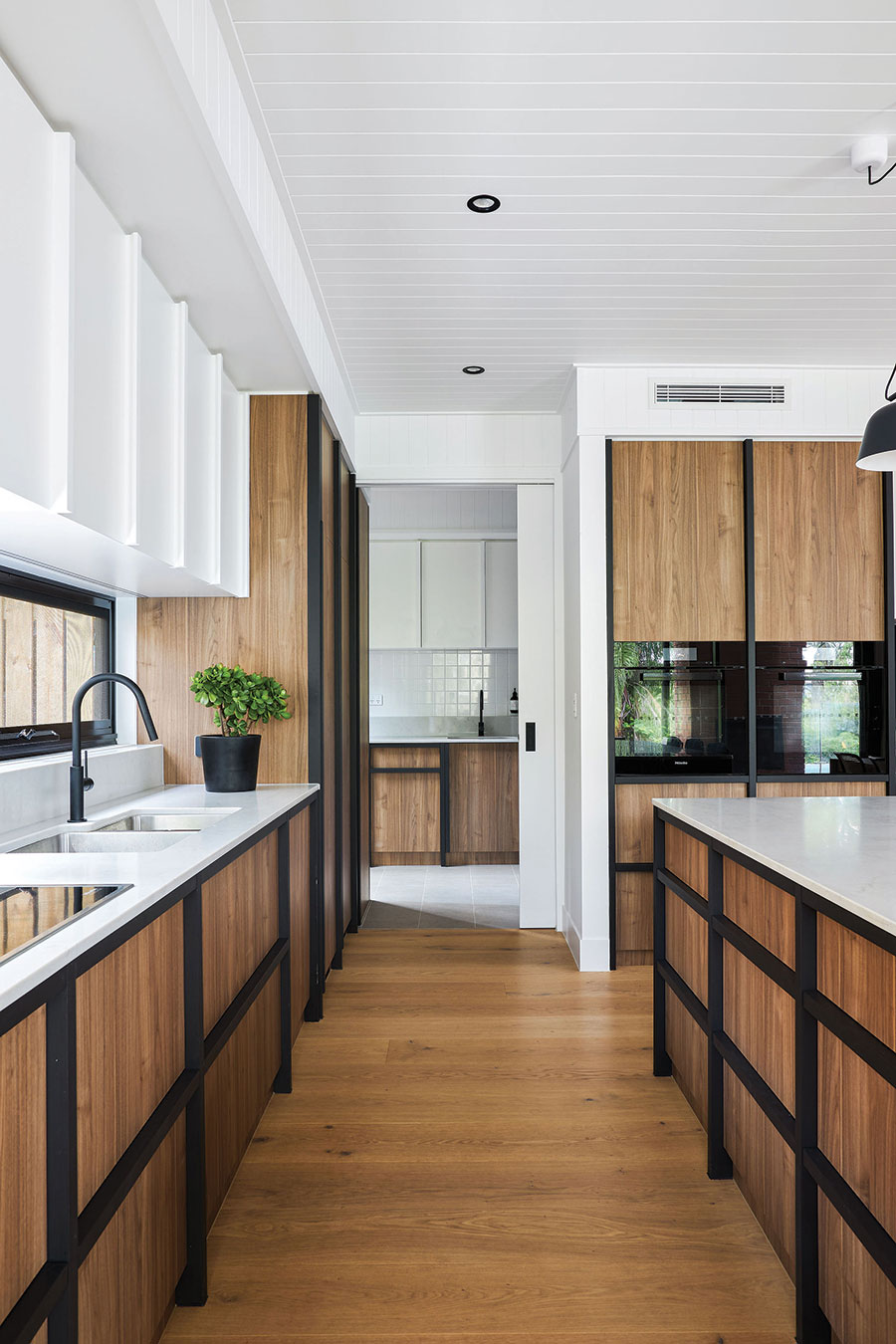
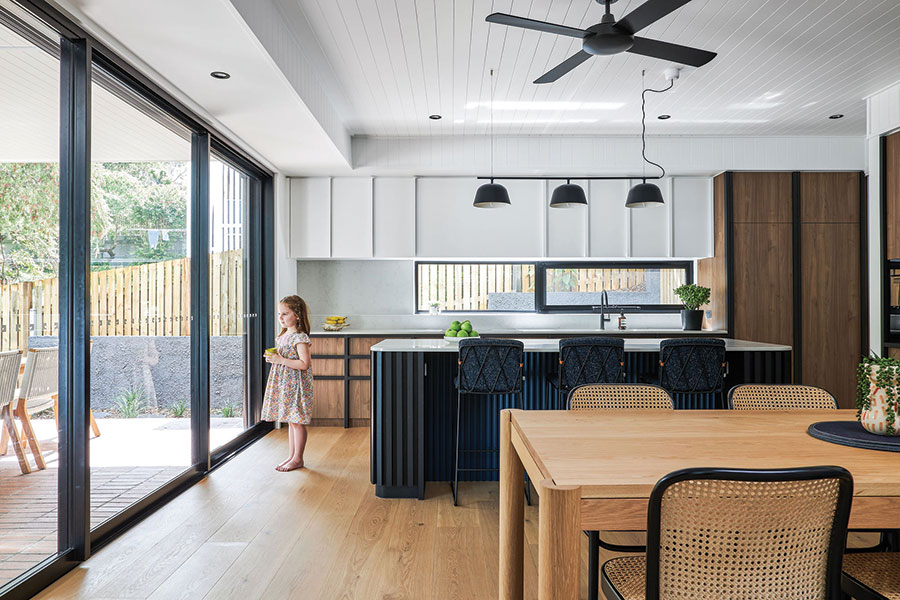
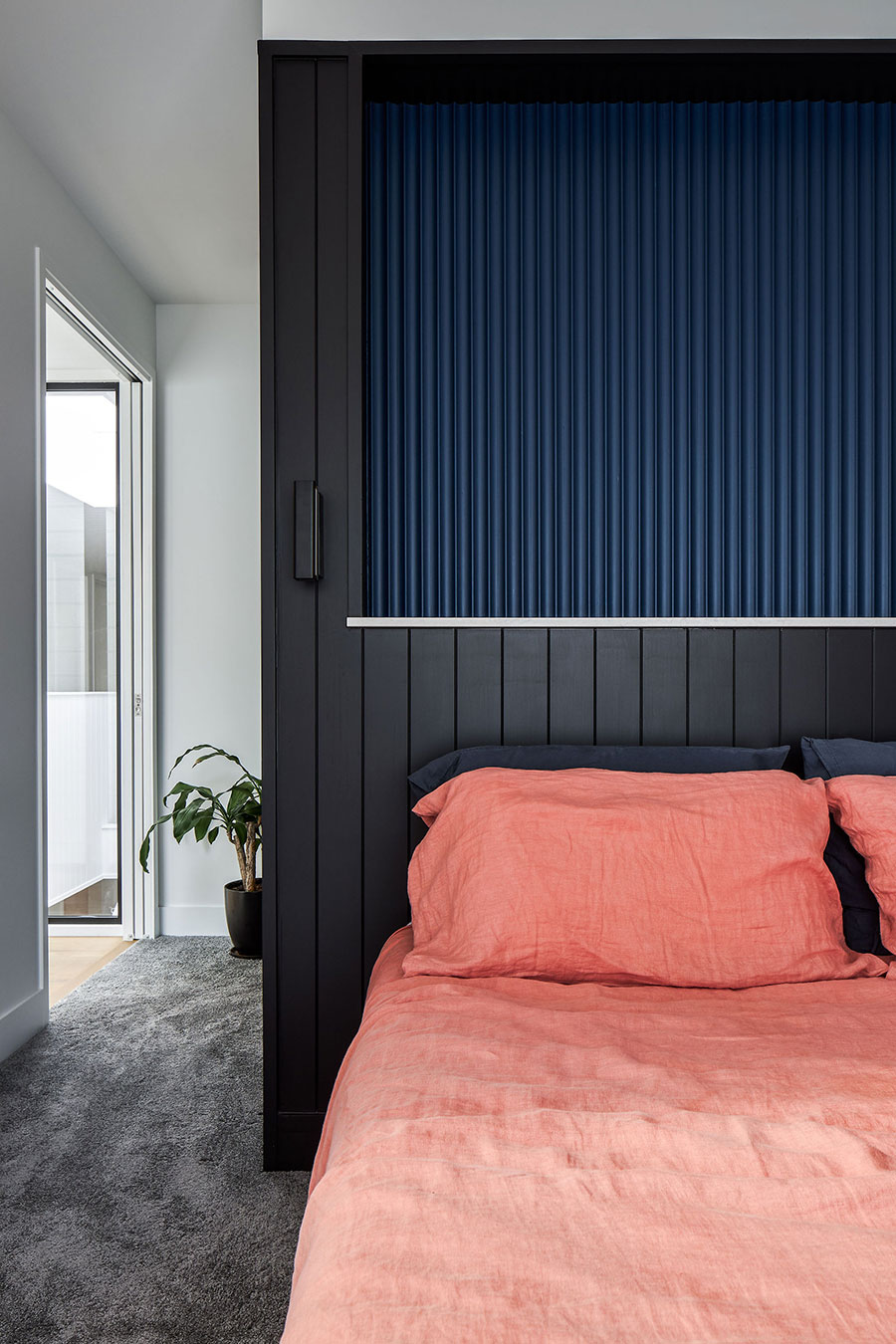
All of the main living spaces and bedrooms face north into the bush reserve – another element that shows off SMITH. Architects’ planning and spatial expertise. “We’ve created a bridge into the main bedroom, which is short and light-filled, but creates a nice threshold and separation from the rest of the house for mum and dad.”
Working closely with Allen Brothers Construction throughout ensured a smooth, streamlined process, with the project taking only eight months in design and documentation, and ten months total for construction.
“Allen Brothers and SMITH. Architects have an established, proven record in delivering bespoke homes on time and within budget,” Stewart says of the winning combo.
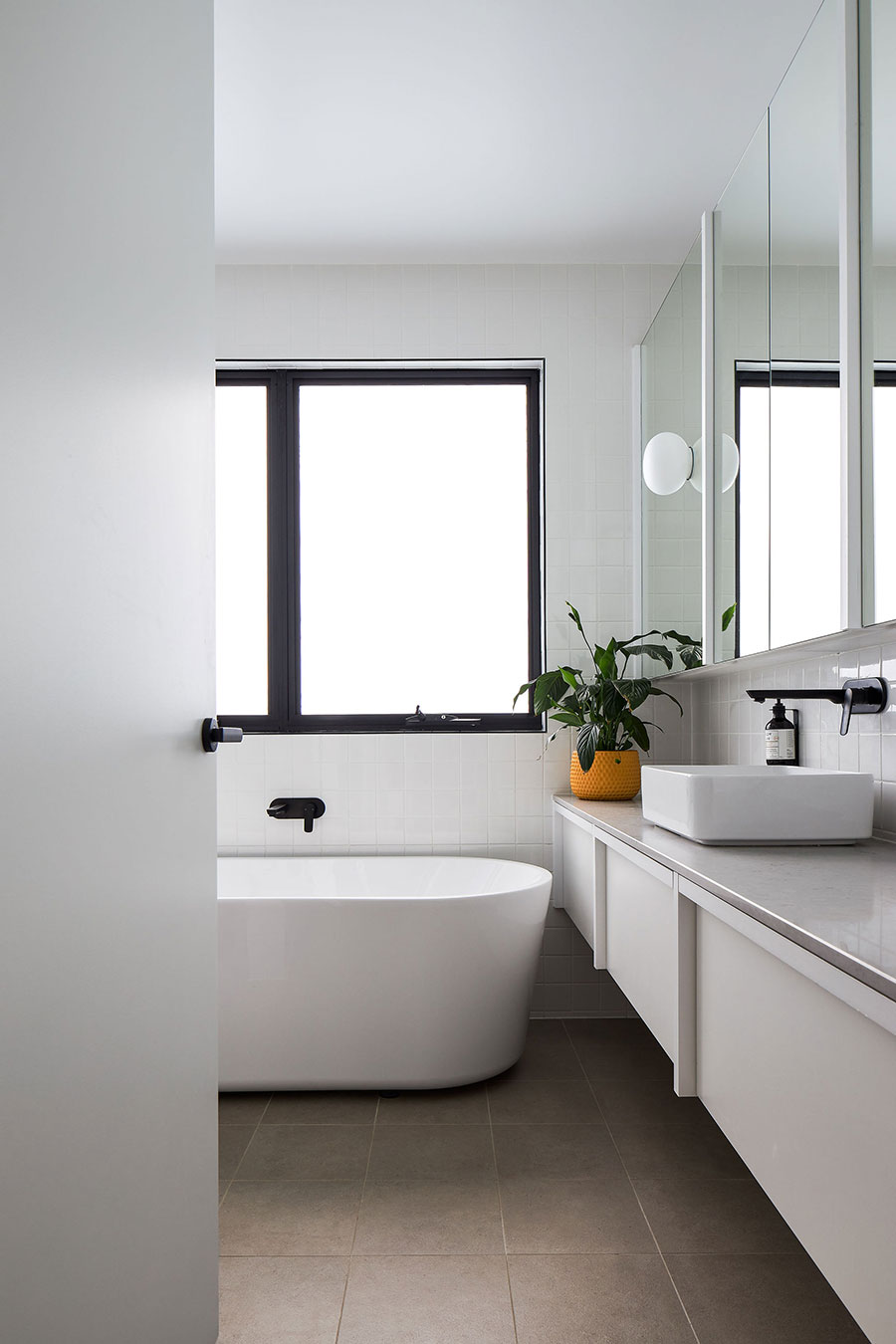
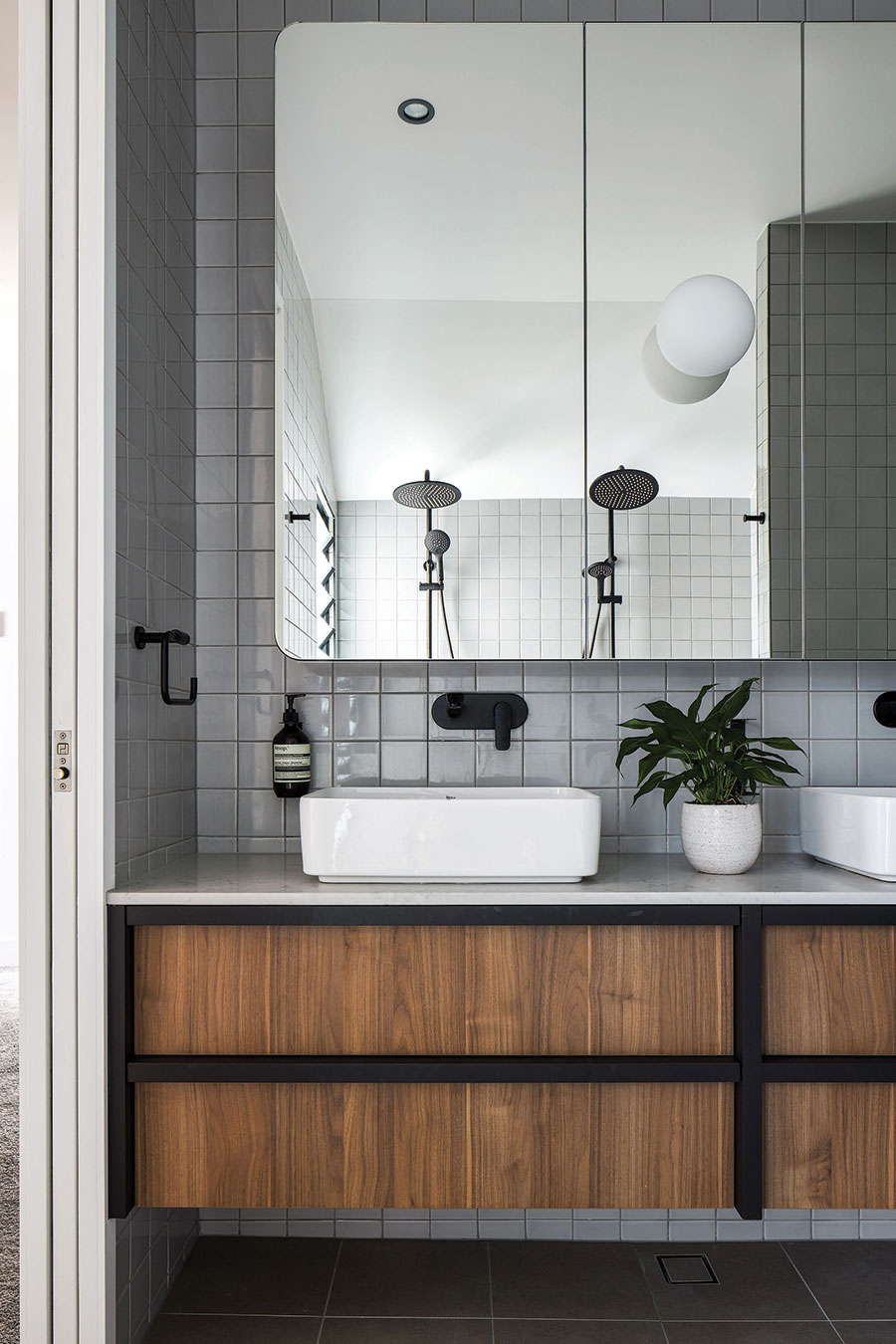
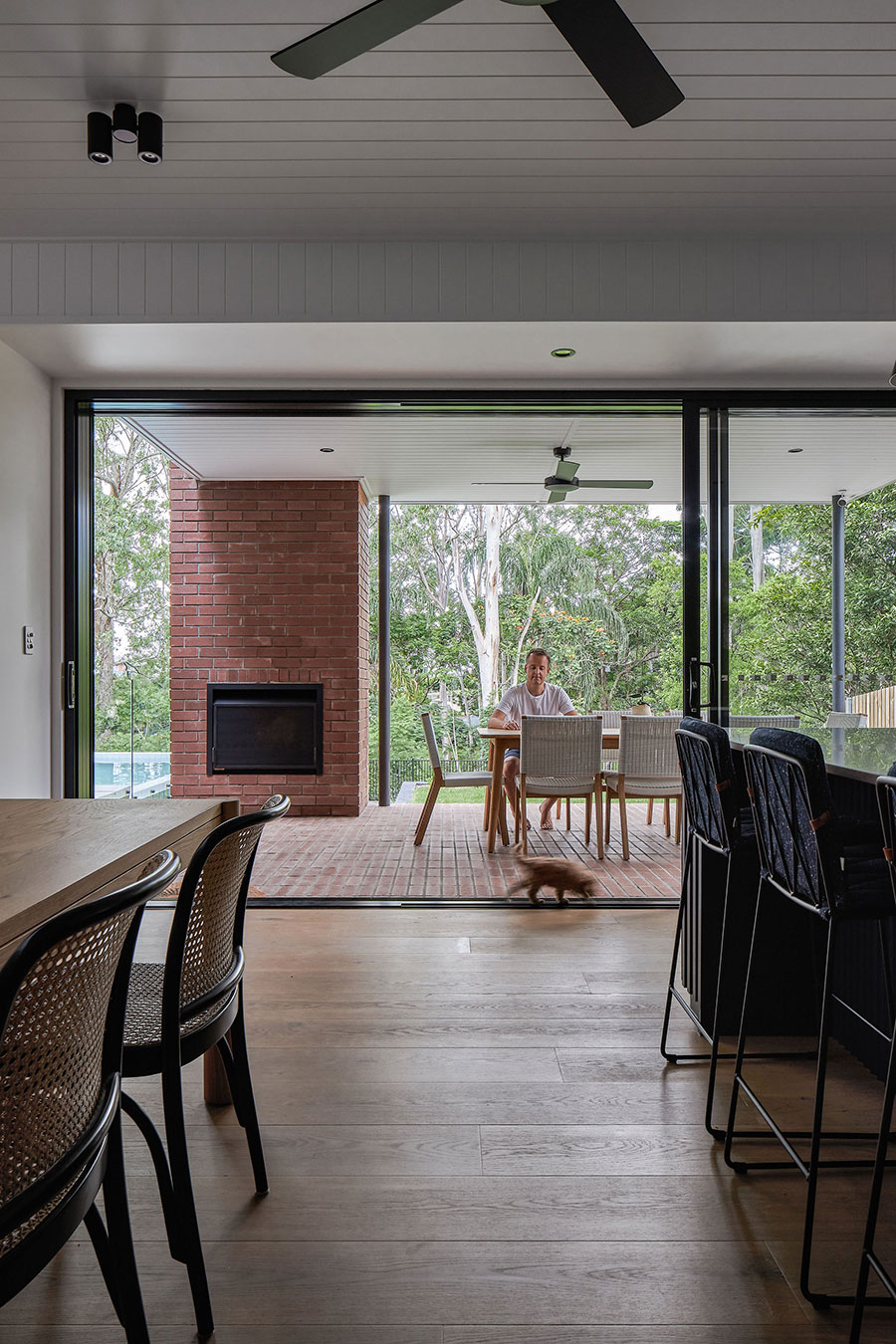
“We are so happy that Chris and Katrina trusted our team to work along SMITH architects yet again on another enjoyable project,” adds Fraser Allen from Allen Brothers Construction. “Having great communication between client, architect and builder is always the key to a successful outcome – and it\’s the reason we keep having such great success as a collaborative team.”
SMITH. Architects project manage from the initial design through to move-in day, even assisting with the selection of furniture and soft furnishings. It’s a holistic approach to creating masterful homes that look fantastic, function superbly, and most of all, allow their inhabitants to live well.
