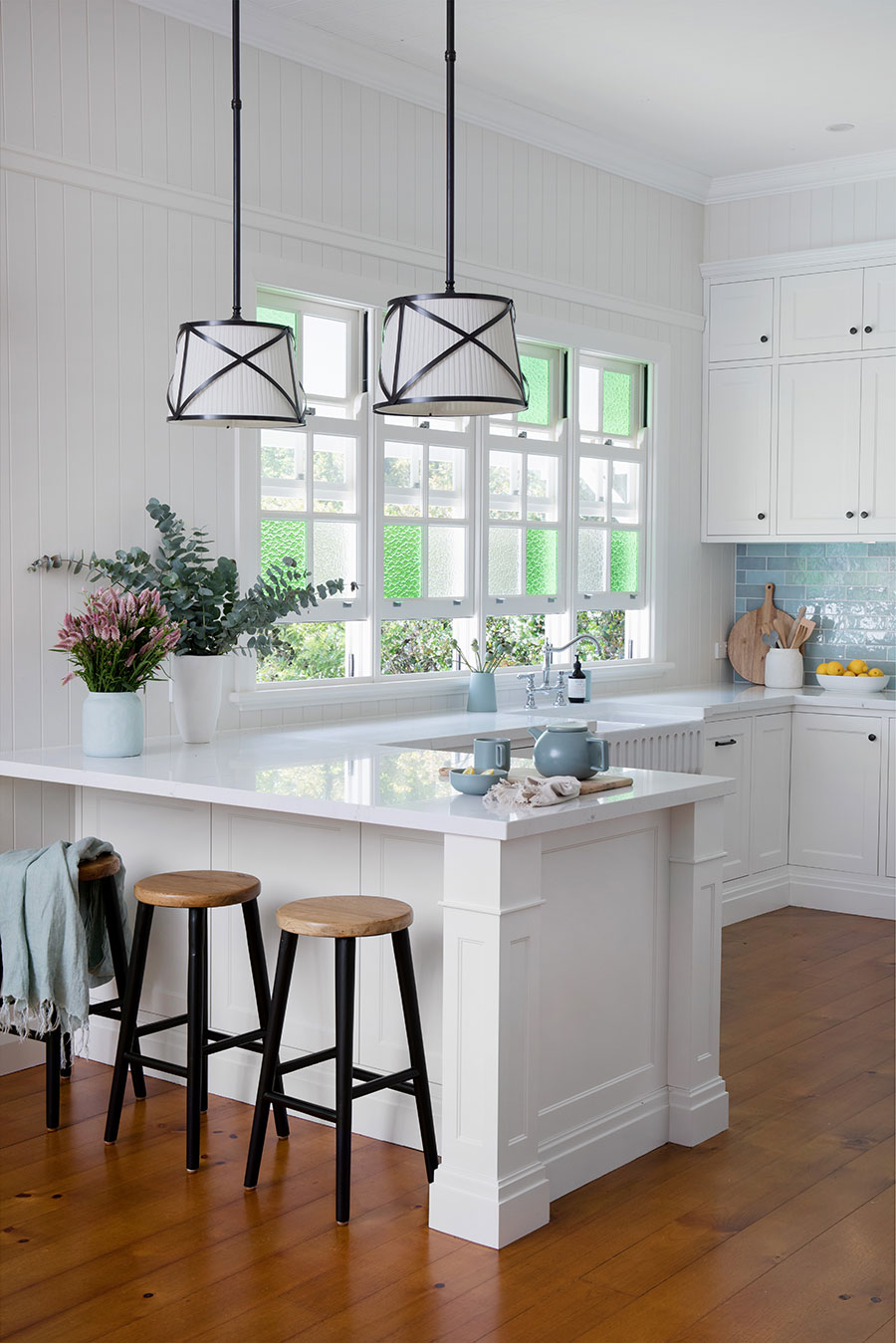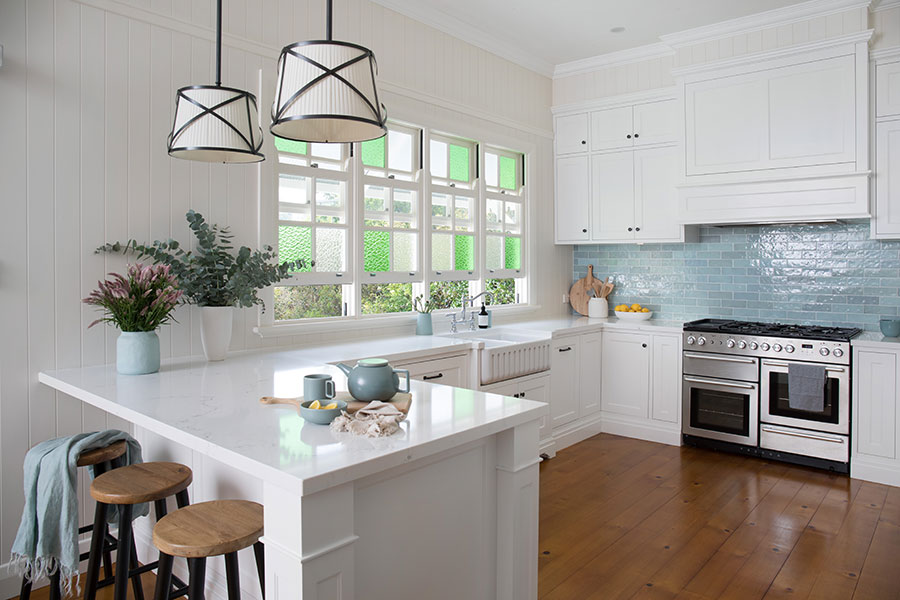
Kitchens are the heart of any home, but in this heritage Queenslander in Norman Park, the heart needed work to bring light, beauty and functionality to the essential space.
Enter interior designer Lena Gatti, principal of Gatti Design, who spearheaded the stunning renovation. “Our clients love a mix of classic English and American Hamptons styles, but they also wanted to retain the Queenslander character of their home,” explains Lena. “For this reason, I was very careful to keep these elements in original mouldings and windows and not go over the top with cabinetry detail.”
The existing kitchen was small for the large family home it occupied, so Lena’s design reworked the space, beginning with the removal of a balustrade rail to extend the wall and house more cabinetry.
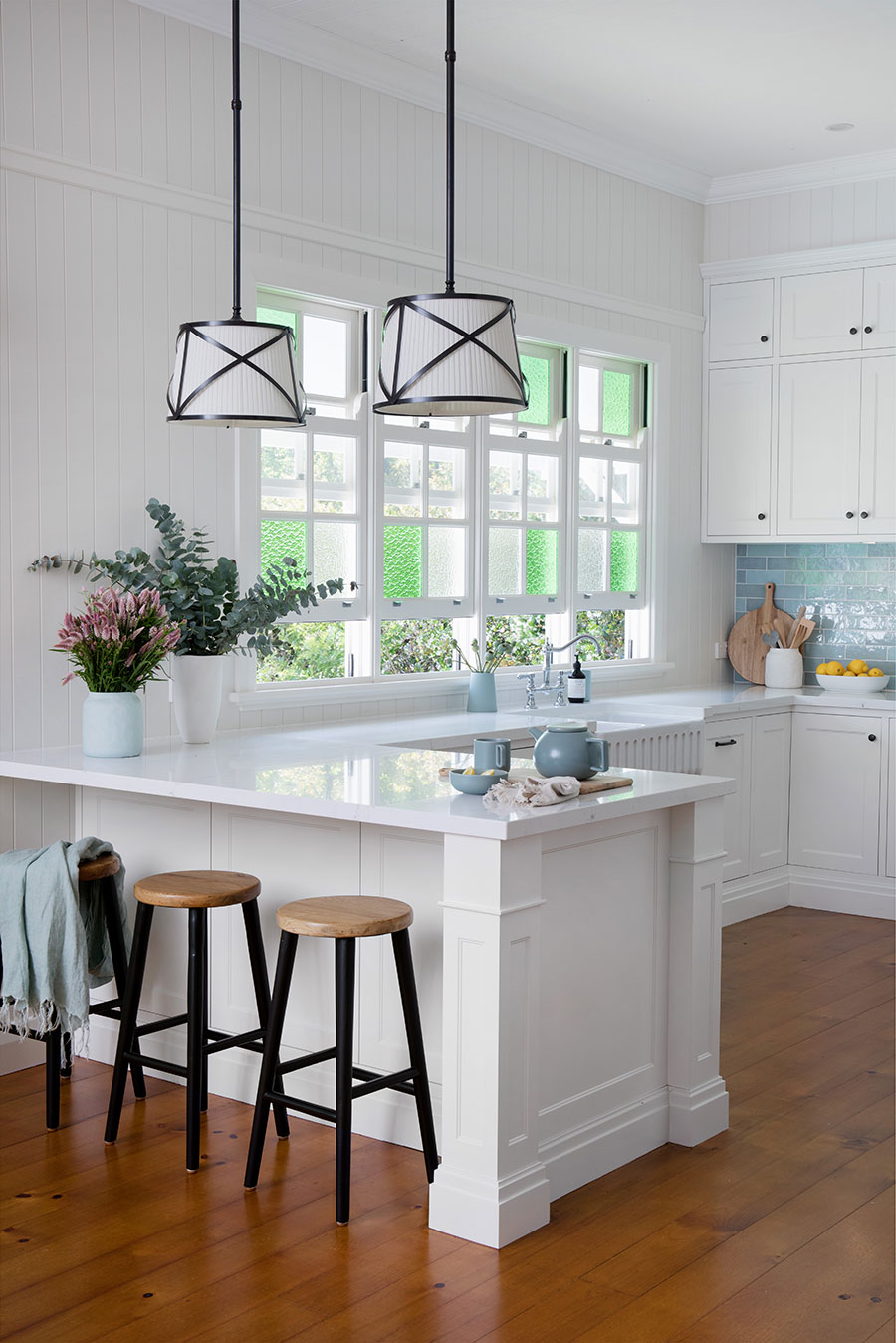
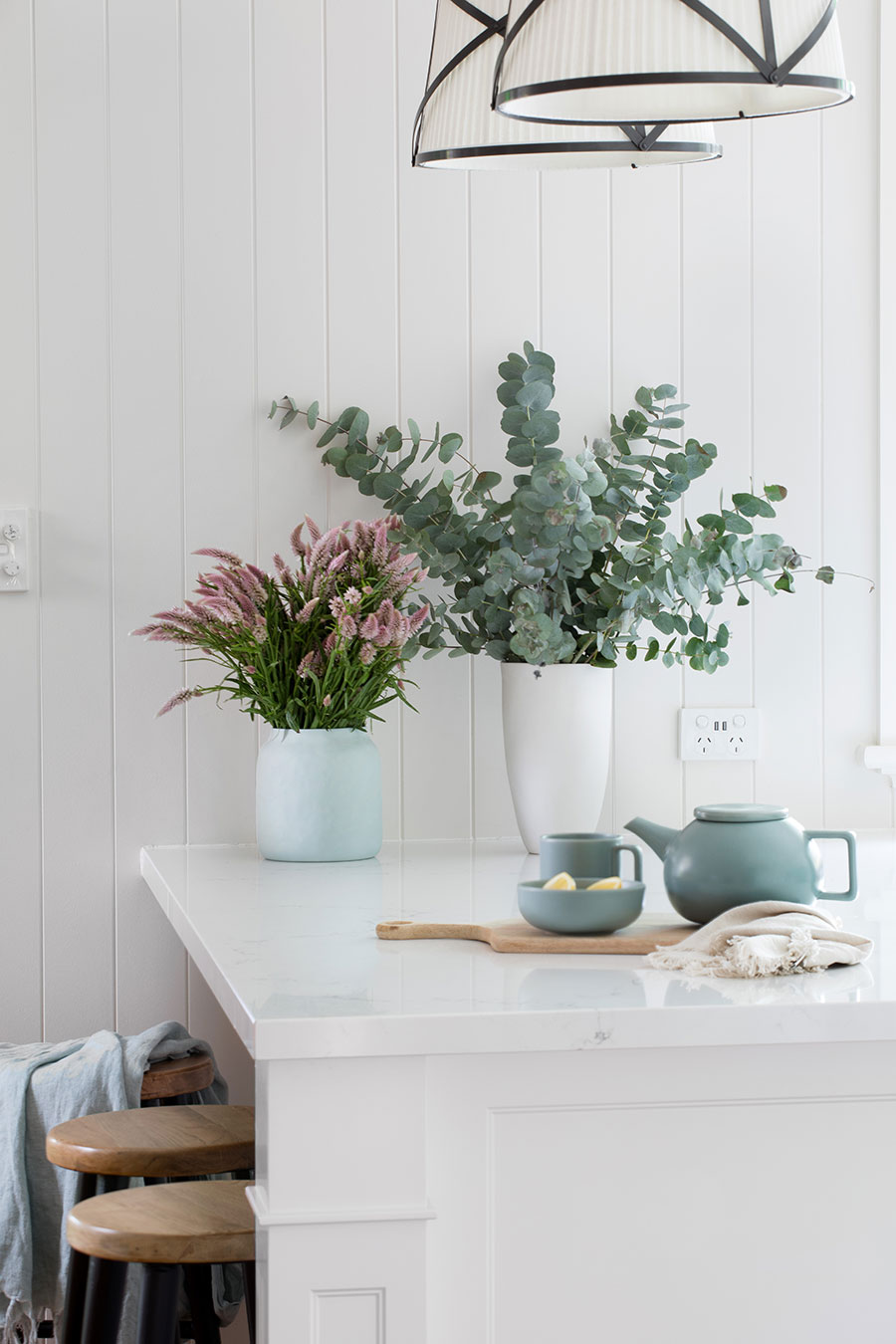
Gatti Design created all of the 2D drawings and 3D models and images to enable their clients to visualise their renovation before construction began.
“The clients were initially concerned that extending the wall at the stairs would create darkness within the stairway void and surrounding interior spaces,” says Lena. “I recommended installing a skylight over the stairs and a larger bank of windows to allow more natural light in and visually open up the previously confined kitchen area.”
Gatti Design’s skilled construction team at PWD Construction navigated the tricky roof structure to ensure the Velux skylight could be correctly installed over the stair void. It was a complicated construction feat, and the result is now a beautiful feature light void.
“We finished the skylight with VJ panelling and mouldings, so it retained the old-world finishes. Otherwise, it would look far too modern in a home of that character,” Lena explains. “And the new bay of windows add so much character to the kitchen, creating visual beauty with the coloured panes of ornate decorative glass.”
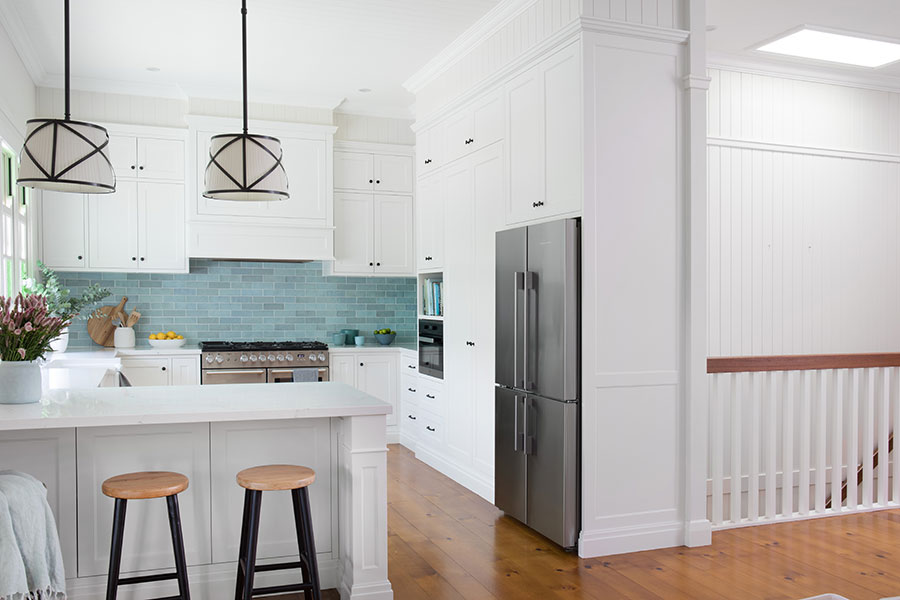
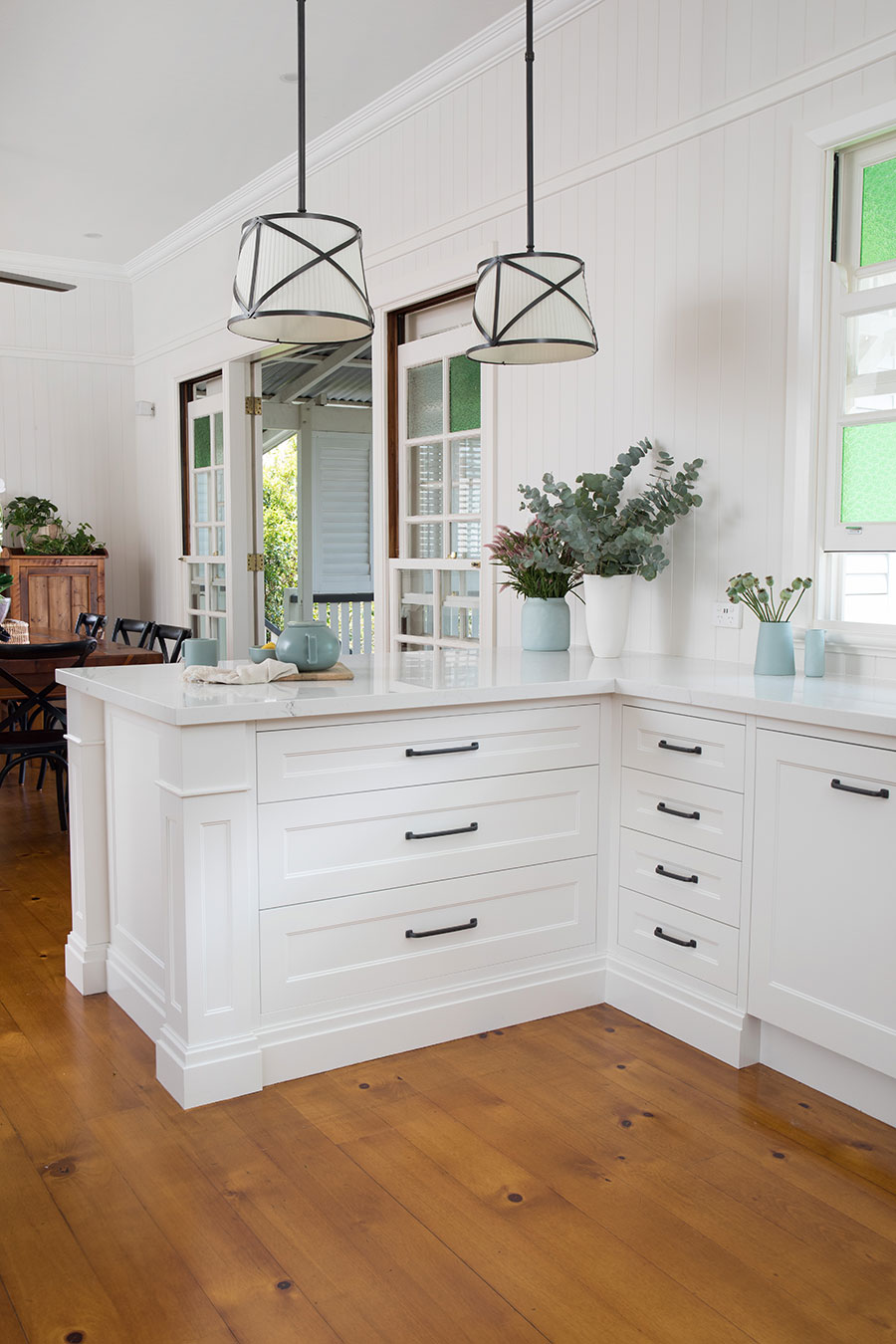
Working with PWD Construction and cabinetmaker Impact Installations, Gatti Design removed the existing island bench that sat in the middle of the old kitchen, instead installing a new island bench off the wall, finished with a crisp white Michelangelo Quantum Quartz benchtop. “This change enabled us to wrap the cabinetry around the kitchen perimeter to create more circulation space for movement,” she says.
The clever use of bulkheads allows for full-height cabinetry and storage, avoiding what Lena terms “half-height dust collectors.”
“Our clients wanted us to add a pop of their favourite colour, blue, so we sourced the perfect shade of feature tiles from Edge Tile + Stone, all hand-selected by myself and PWD Construction, and laid carefully to create a stunning backdrop.”
The hero of the new kitchen is the freestanding Falcon upright cooker with a detailed 2Pac Qasair rangehood, which grounds the space and ties the rest of the kitchen design elements together.
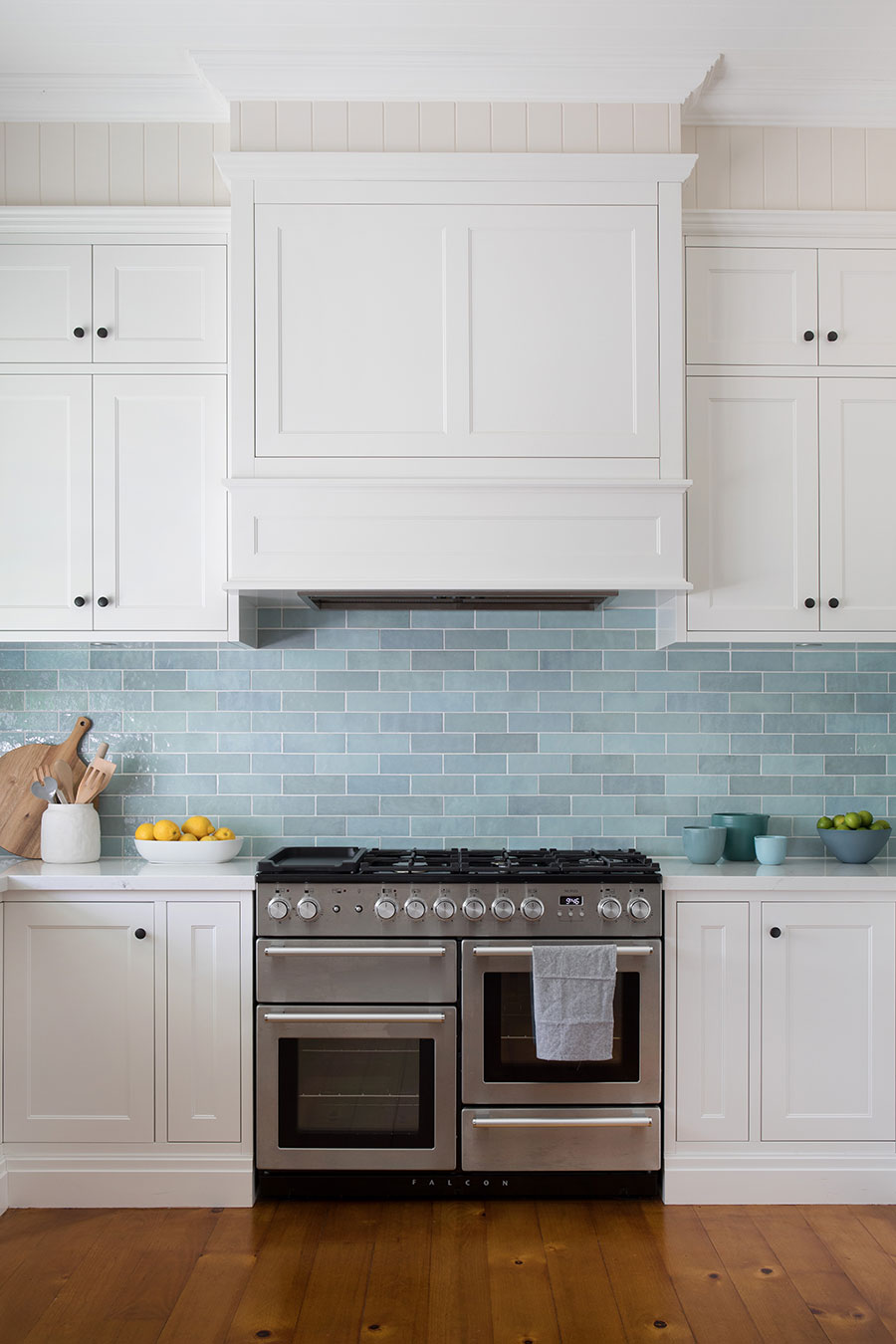
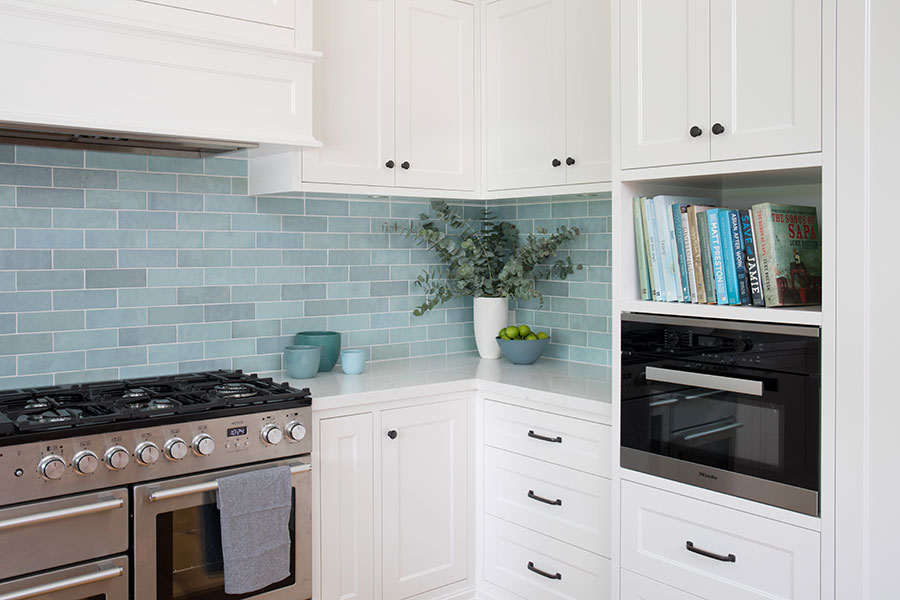
The ribbed Shaws of Darwen farmhouse sink sitting under the windows creates an authentic, nostalgic connection to a true English country kitchen, with its gorgeous Perrin & Rowe tapware. “The sink area looks out over beautiful green surrounds, and is probably my favourite part of the finished project,” says Lena.
The new kitchen island is visible from the front door, so Lena says it was important the pendant lights from The Montauk Lighting Co could do double duty as a decorative feature. “Catching a glimpse of the pendants and the stunning cabinetry peeking out from behind the new stair wall from the home’s entrance makes the room reveal all the more enticing,” she says.
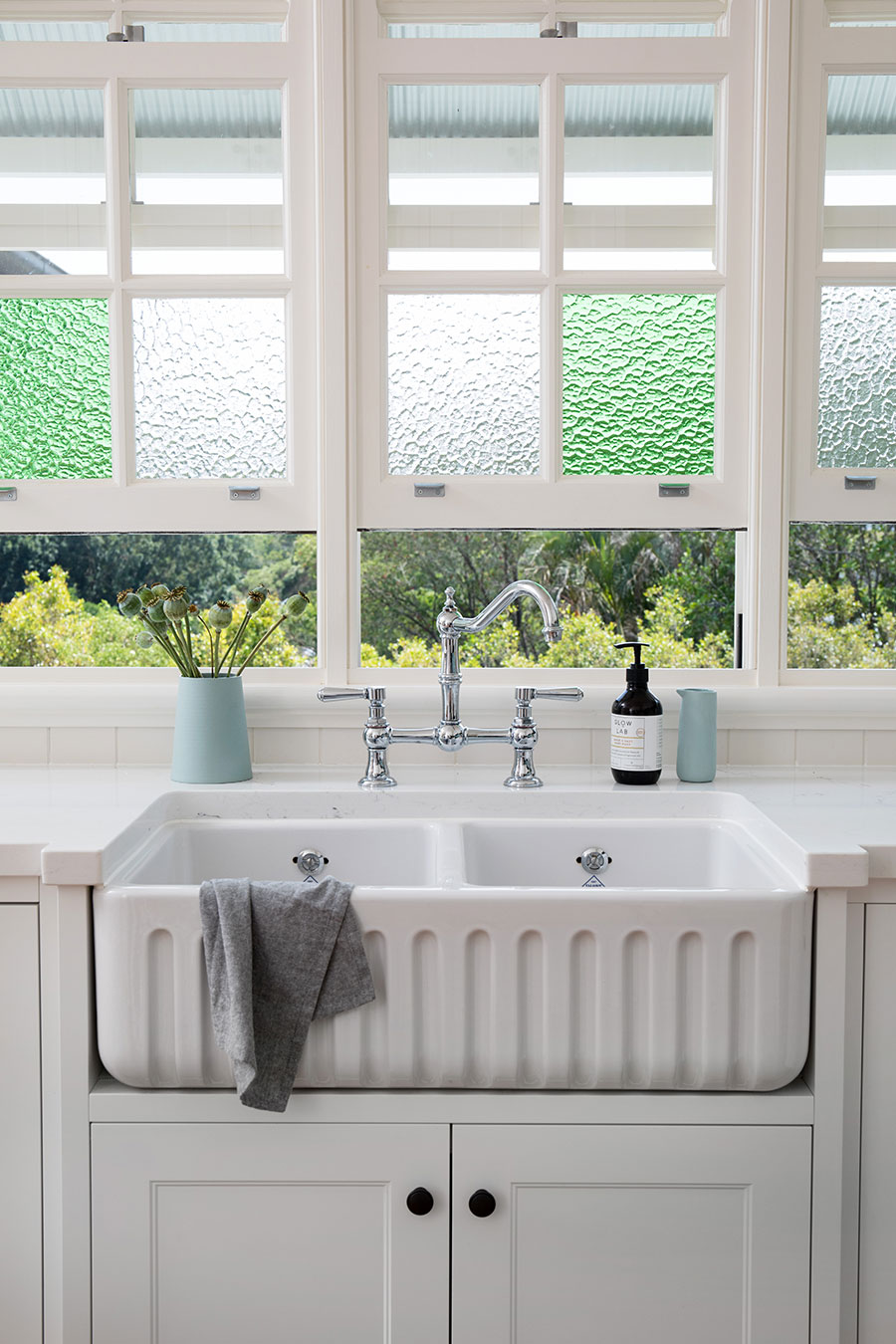
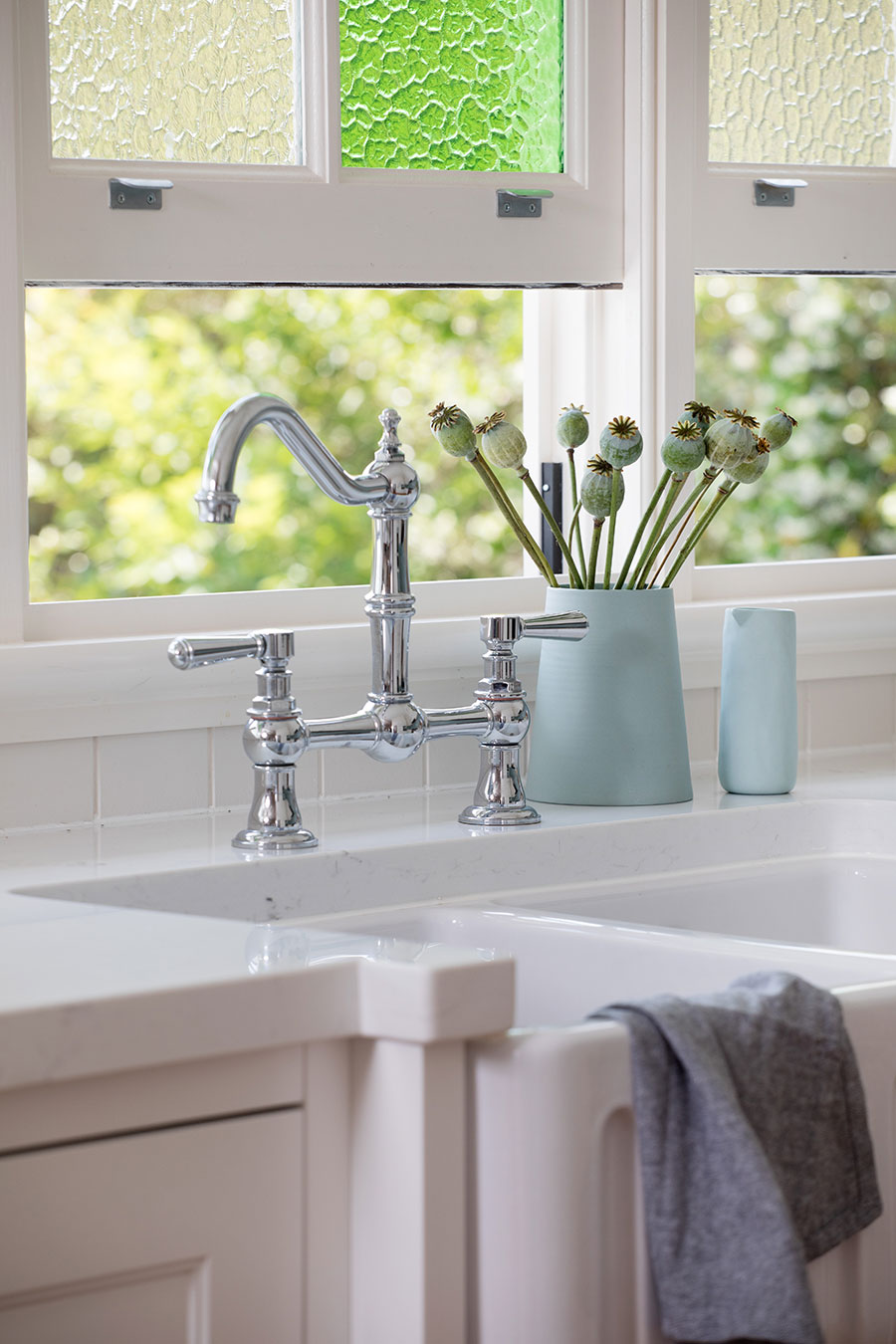
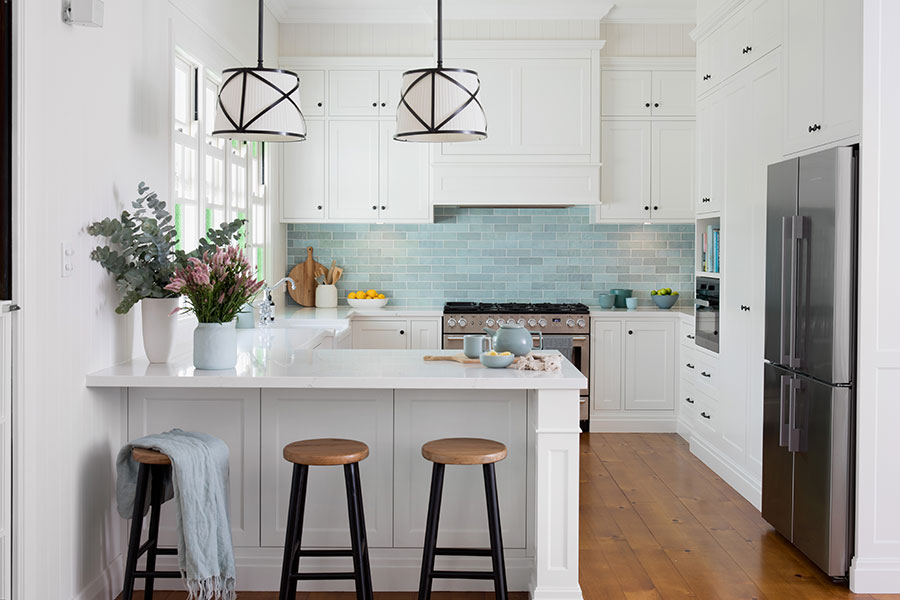
Photography: John Downs
