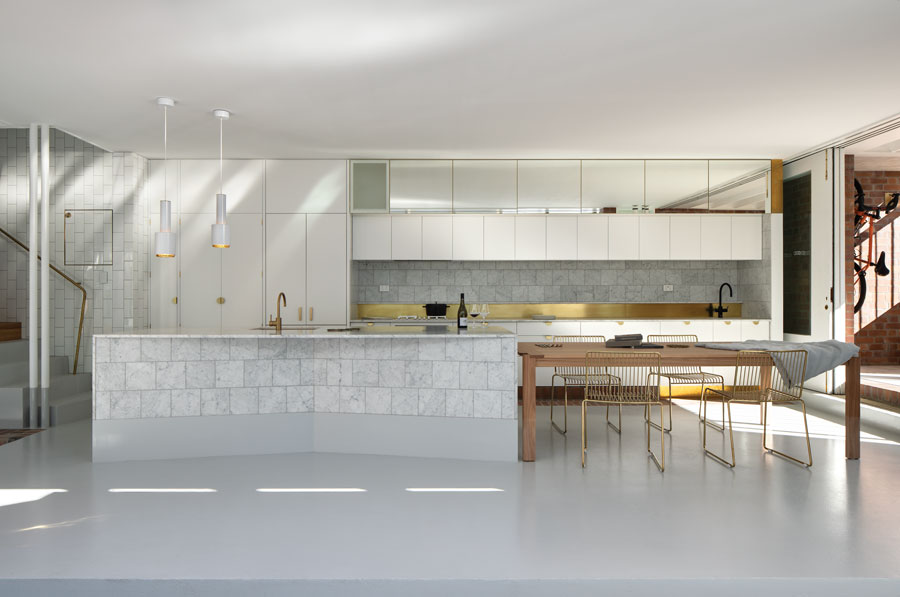
Located in the inner-city suburb of Petrie Terrace – well known for its heritage cottages and tiny housing lots – this contemporary home epitomises stylish small-scale living.
Making the move from Sydney to Brisbane, Neil and Fiona purchased a vacant block with a dream to build a new home that reflected their values of living simply. The couple were keen to embrace their new community, working with local architecture firm, Owen Architecture, on the home\’s inception.
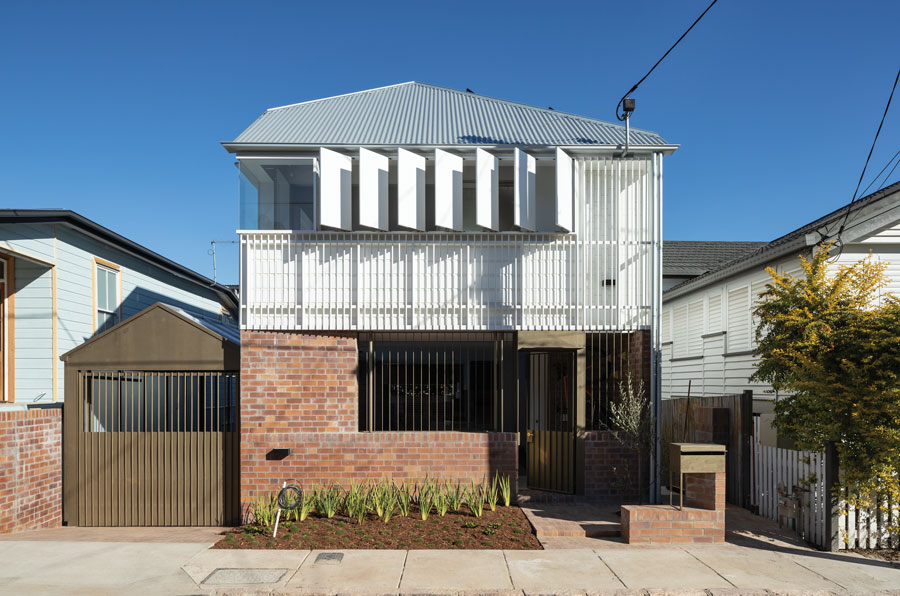
Brisbane-based building company Mojo Constructions also came to the project with a wealth of experience. Having worked with some of the city’s best architects on delivering high-end homes, Mojo Constructions are experts at interpreting and delivering a beautiful design, and have handled the detailed, bespoke nature of this new build with a superb level of craftmanship.
“This very much required careful communication with both the architect and the client, as there were very few “off the shelf” solutions,” says Paul Goey, founder and director of Mojo Constructions. “The extensive use of differing finishes and detailing, from the concreting to the custom flashings and box gutter, to the Flemish bond brickwork and brass handrail, thresholds and sinks, demanded perfection.”
The high-quality work of Mojo Constructions is evident throughout in this stunning contemporary home, the pared-back construction giving no opportunity for poor craftsmanship to hide. The carpentry alone is without fault.

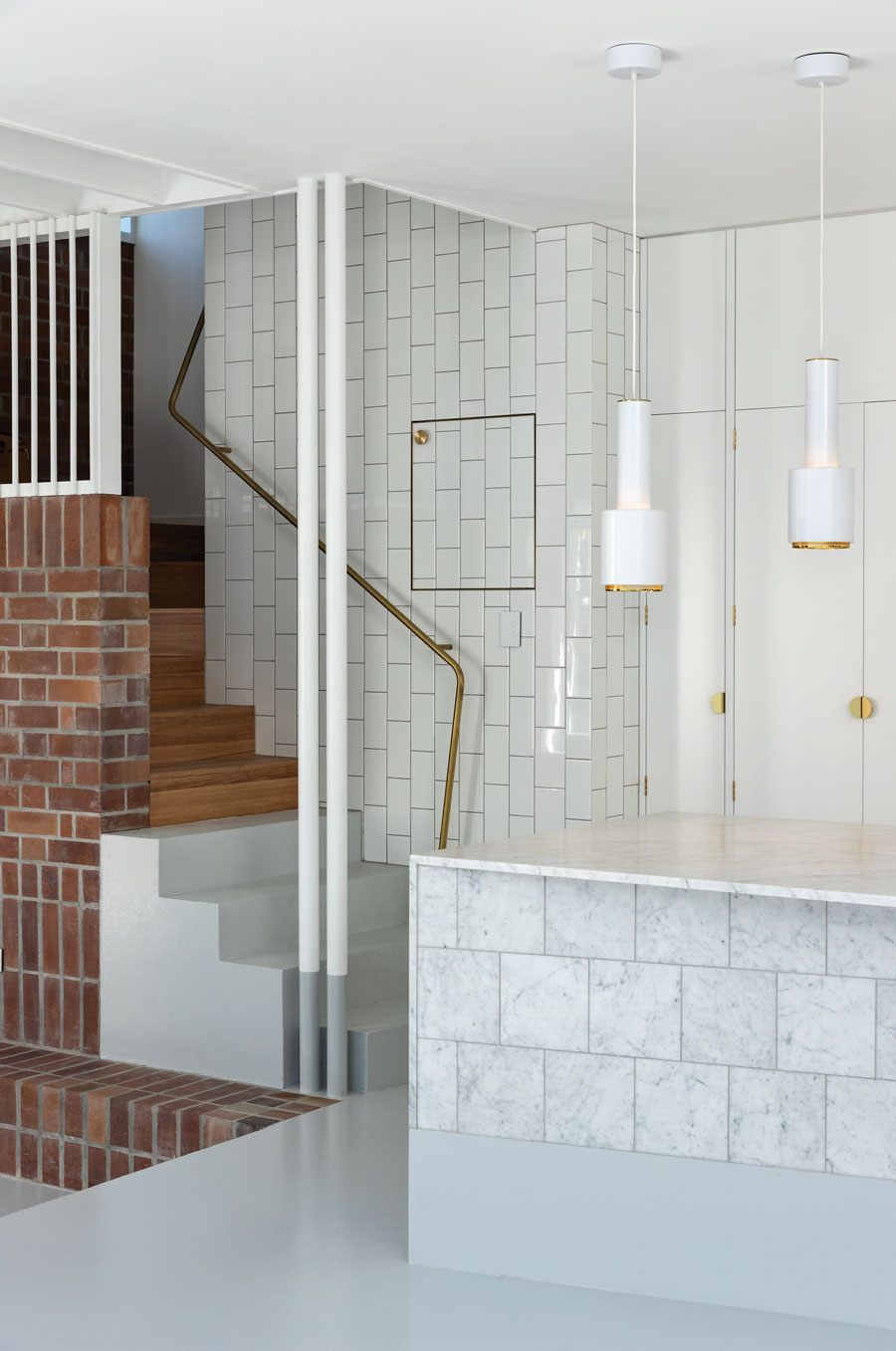
“Neil and Fiona gave us a lot of trust in delivering their vision. They were committed to building something unique and wanted a home that reflected their values. Owen Architecture came up with a design that responds to their unique needs, with innovative and beautiful solutions for the kind of home and way of living they wanted,” states Paul.
With eco-innovation at the forefront of the couple’s brief, there are many modern smarts to the home. Integrated features include a solar system complete with a Telstra Powerwall, an Aurora AOne Control smart lighting system, and inground cabling installed to permit a charging station for the couple\’s planned switch to an electric car in the future. Even the interior paint is Graphenstone CO2, a toxin absorbing paint.
Custom designed and crafted brass work was also used to solve interface issues, such as the site-fabricated brass sliding door stops and catches.
The exposed floor structure and building height constraints required careful attention to the use of acoustic solutions to reduce noise and vibration from the upper level.
Located in close proximity to busy Suncorp Stadium, the 172 m2 block provided many challenges due to the planning constraints and limited access points access. “Building a new home on a small inner-city lot with no parking or allowable loading zones meant that we had to work carefully with the Brisbane City Council and neighbouring properties,” Paul says. “Throughout the build, Owen Architecture maintained an open dialogue with our team at Mojo Constructions, which has allowed us to problem-solve and collaboratively find the best solutions together.”
Related article: A cutting-edge architecturally designed renovation in Paddington
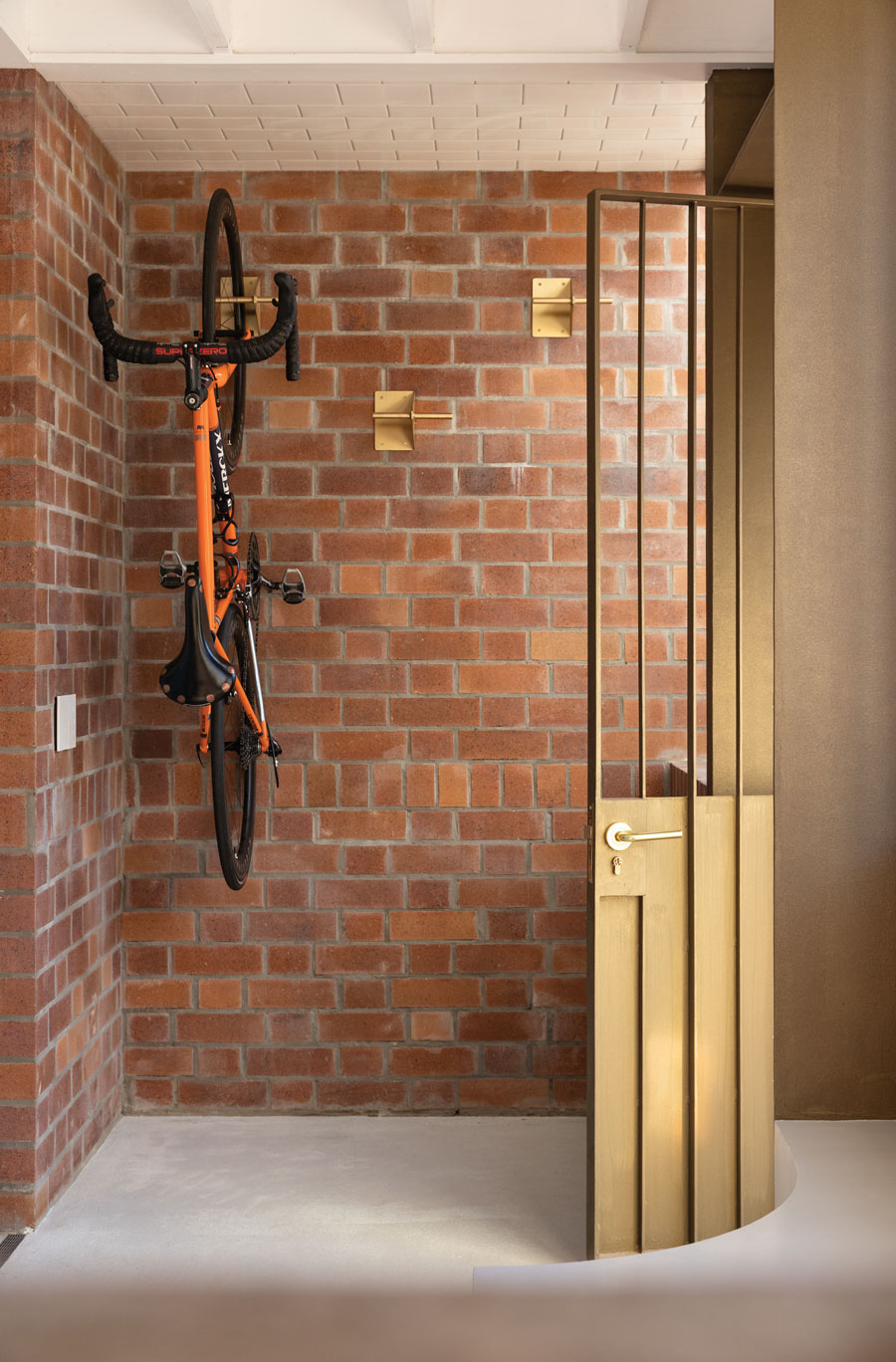
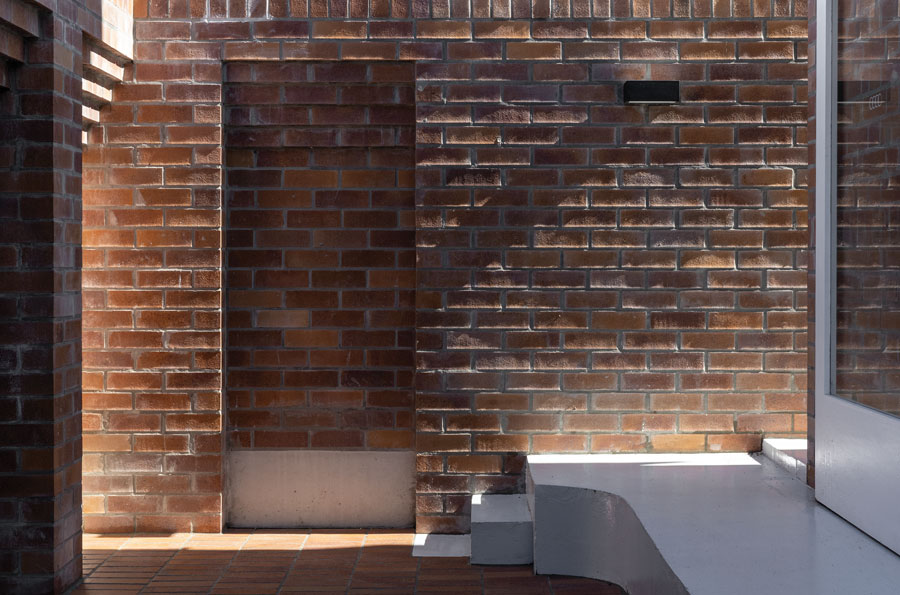
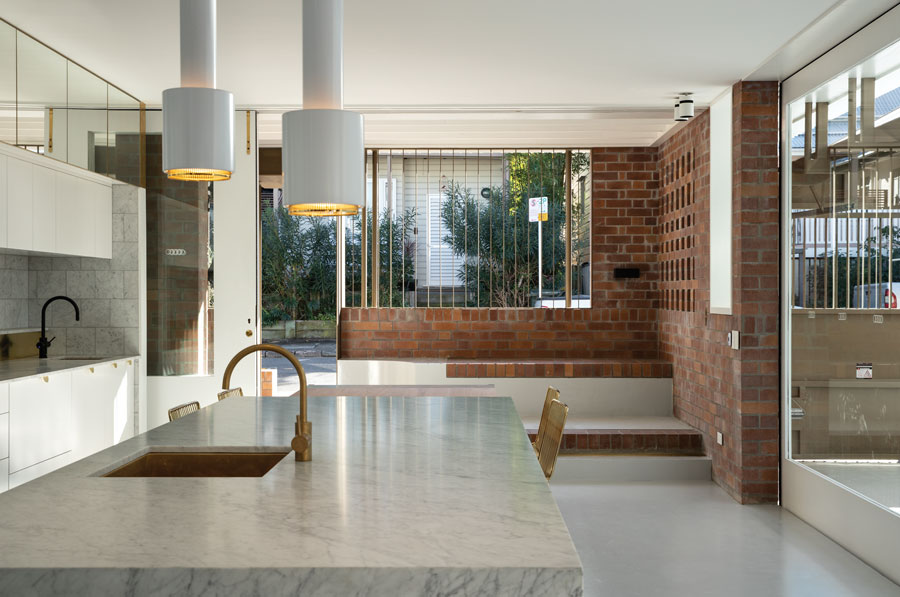
The dense inner-city location also means the house is set only two metres from the footpath. A transition into the residence is through stepping masonry that guides the visitor to the front door, the small courtyard creating immediate interest and a suitable prelude to the interior to come.
It\’s a savvy mix of materials, with zones responding to the inhabitants use of the home, that offer visual impact right from the moment you enter.
“The atrium at the front entrance adds so much to the home\’s design,” says Paul. “The light filters beautifully through the brickwork, and the addition of the built-in brick bench seat is genius. It\’s a great spot to pause to put on your boots and get ready for the day.
The front yard, though compact, “gives back to the street”, so to speak. The highly detailed entry brickwork and garden provide an intriguing environment for the whole neighbourhood to enjoy.”
Connection with the outdoors was achieved through sizeable external stacking doors that flow from courtyards to the internal spaces, while the innovative garage steps up to the dining and kitchen and provides a large shaded multifunctional area.
The intelligent architecture has allowed for three large bedrooms, while the vaulted ceilings and skylights create an incredibly spacious feeling for such a compact house.
While it may be small in footprint, this designer home more than makes up for it with a big statement in style and future-proof innovation.
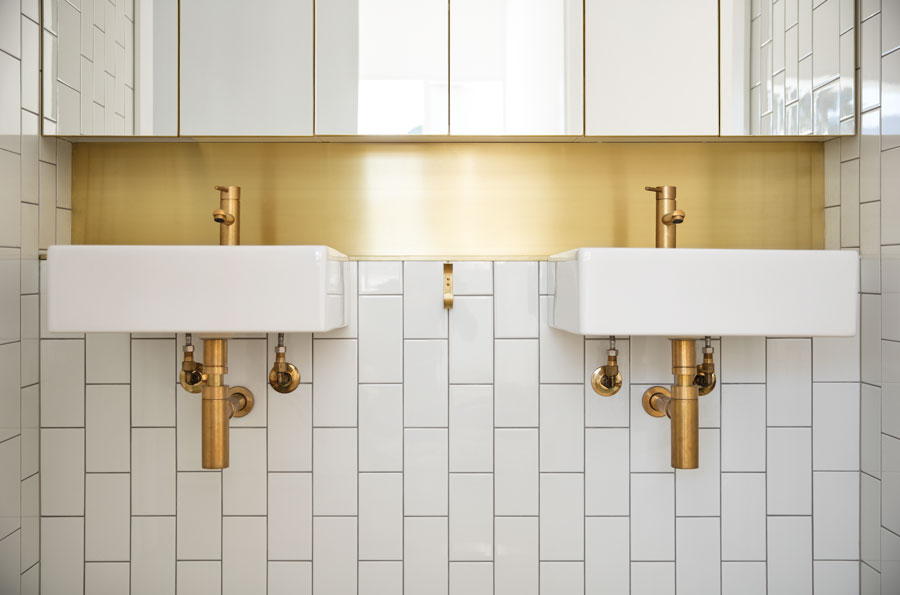
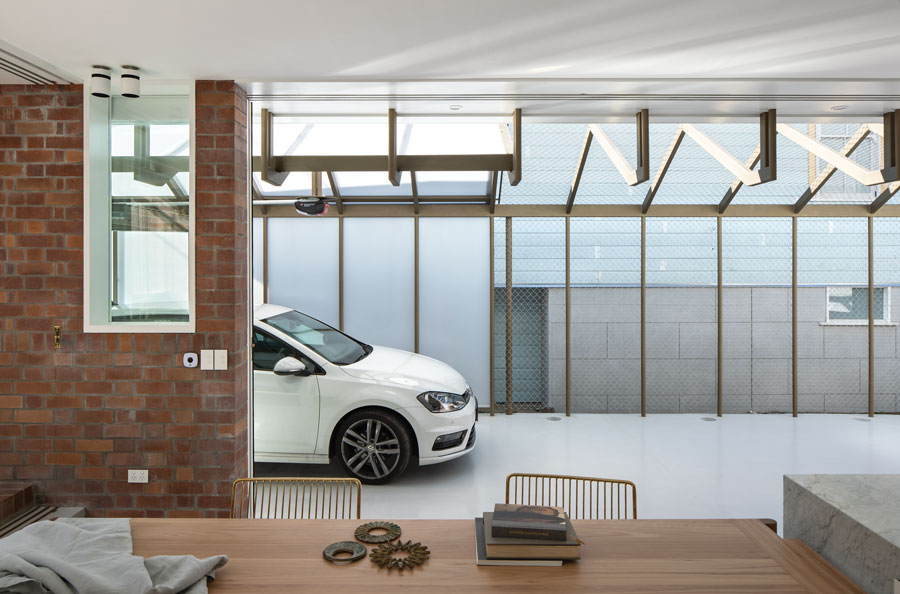
Photography: Simon Devitt



