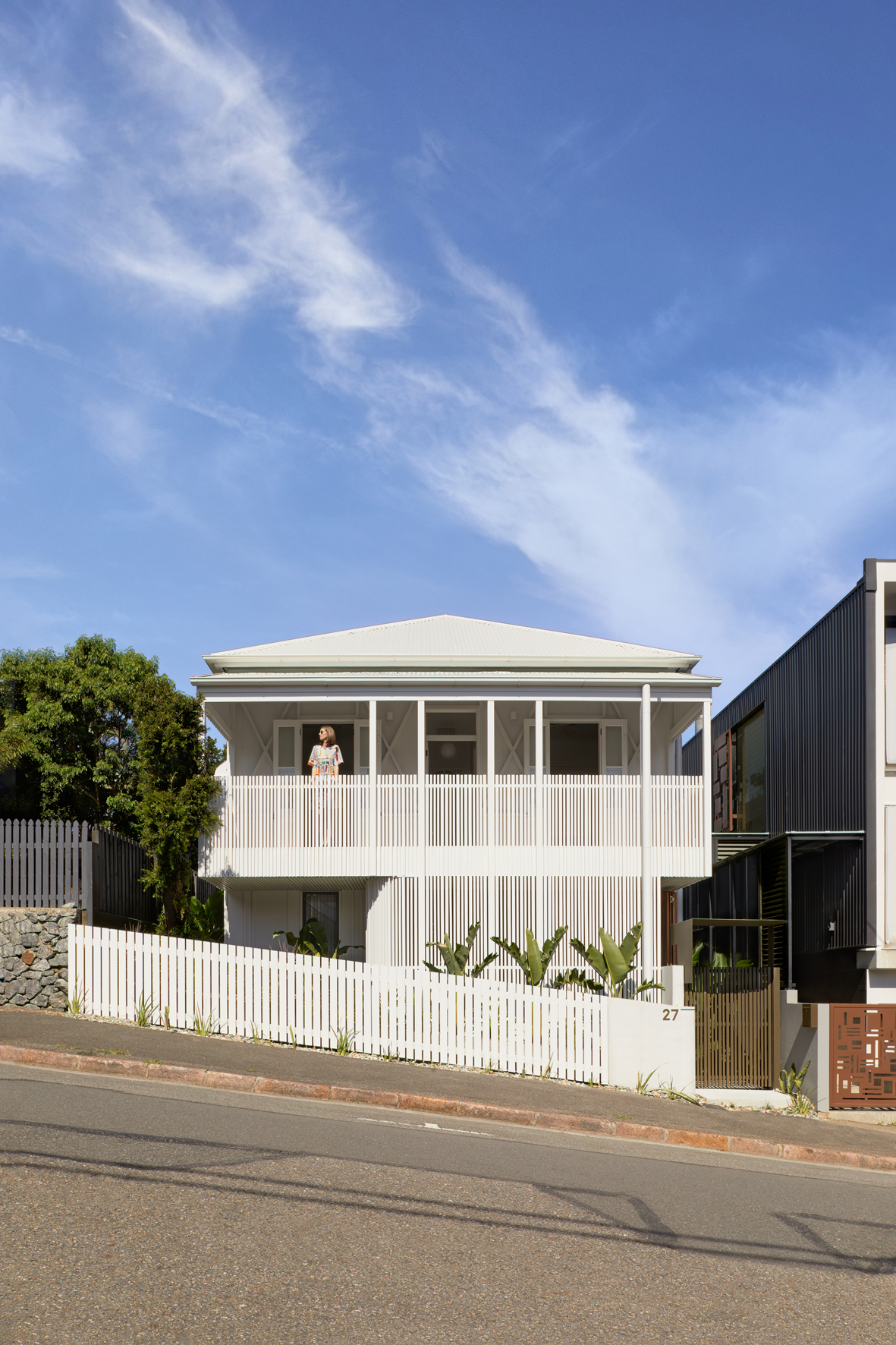With a joyful union of old and new, this architect-designed subtropical urban oasis in Brisbane shows how to renovate a Queenslander home for modern inner-city living.
Outside this early-1900s cottage, tucked away in a pocket of inner-city Fortitude Valley, you may be hard-pressed to guess what lies behead the façade. While the slender profile and pyramid roof mirror several others on the street, the fresh paint hints at a twist in the tale. But what? A faithful restoration? An ultra-modern box? Perhaps, with privacy at an obvious premium, even a bunker feel?
The answer, delightfully, is none of the above. Welcome to Saoir, a subtropical sanctuary elegantly uniting old and new; the vision of Brisbane’s REFRESH* Studio. The name (Gaelic-Scottish for ‘carpenter’) nods to the original craftsmanship of the cottage, and, even more poignantly, recalls the Scottish carpenters who arrived aboard the SS Fortitude in 1849 and made a home in this historic suburb.
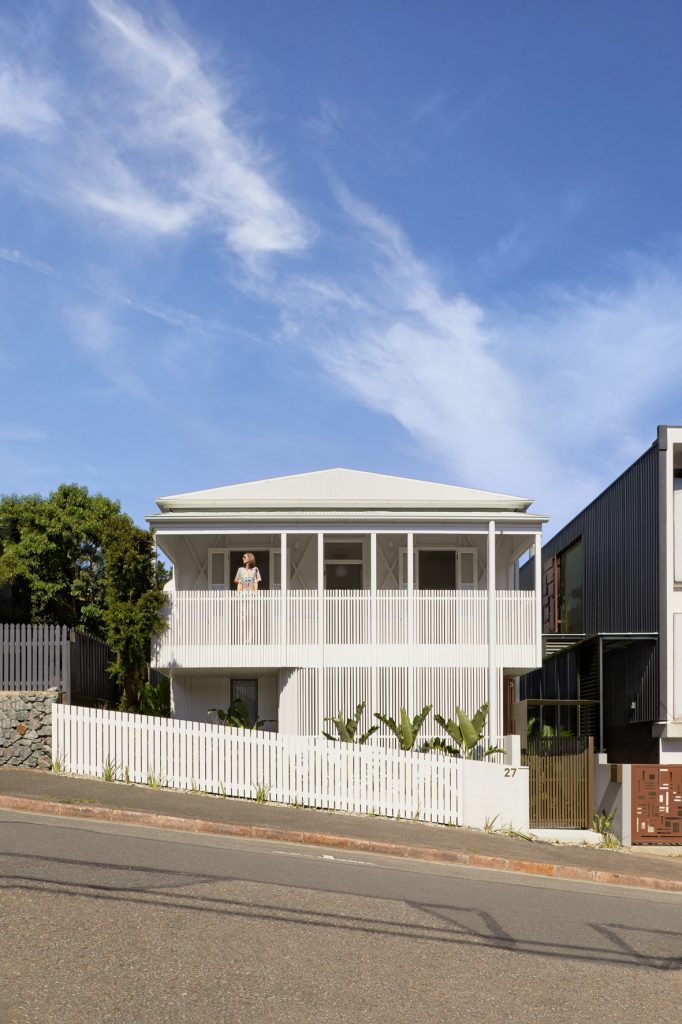
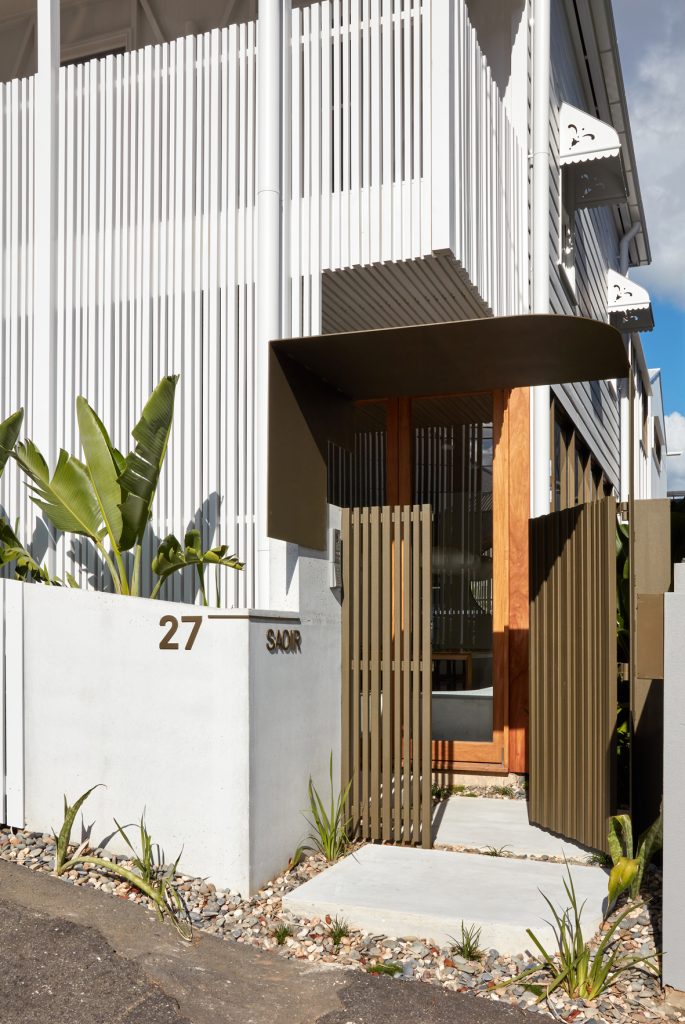
“Saoir demonstrates the inherent potential of the traditional Queensland house and its capacity to be reimagined and remade,” says Monika Obrist from REFRESH*. “The project embodies the return of a heritage home to its former handmade self, with added elements that elevate the everyday for a 21st century lifestyle.”
Just 330 sqm, the overlooked site also fell under pre-1911 building restrictions, requiring a sensitive and streamlined approach from the REFRESH* team, town planners, and builder Craft Building Company. One slip in communication could mean extra months awaiting approvals or the narrow street constantly choked with trucks and trades. Fortunately, the teams brought their combined experience, patience, and creativity to bear throughout the renovation and extension.
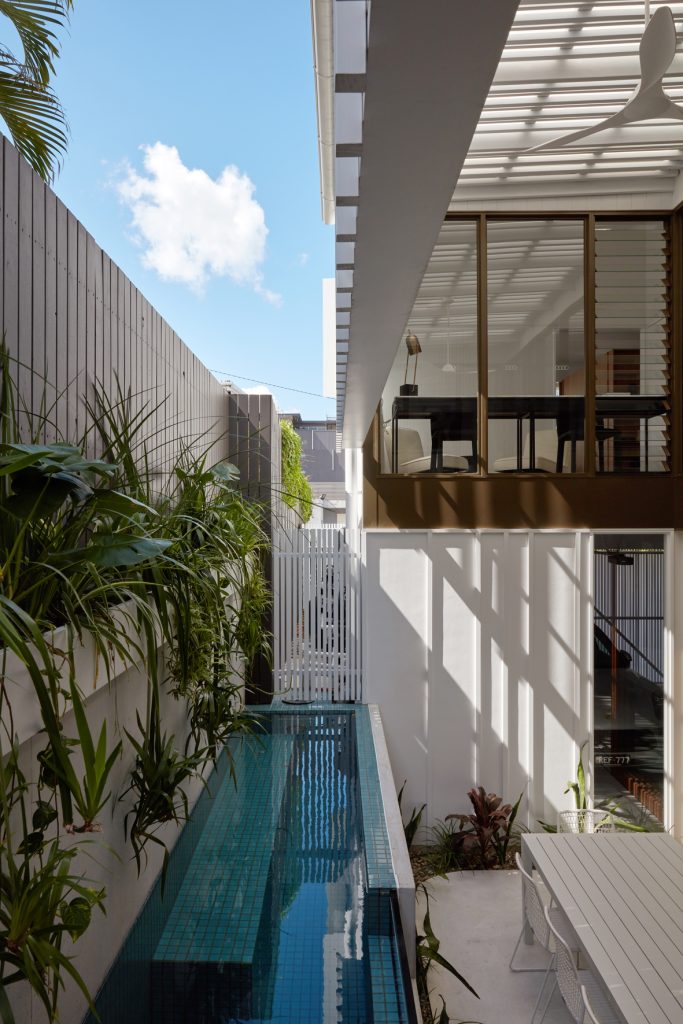
Their efforts have yielded a home that belies its compact footprint, including four bedrooms, three bathrooms, study and rumpus, all cocooned in light yet functional screens. The outdoor room has been embraced as an internal courtyard that flows to the living space and kitchen. “The central covered-courtyard links the original cottage to the new, and through its generous double-height generates a sense of lightness and spaciousness” notes Monika.
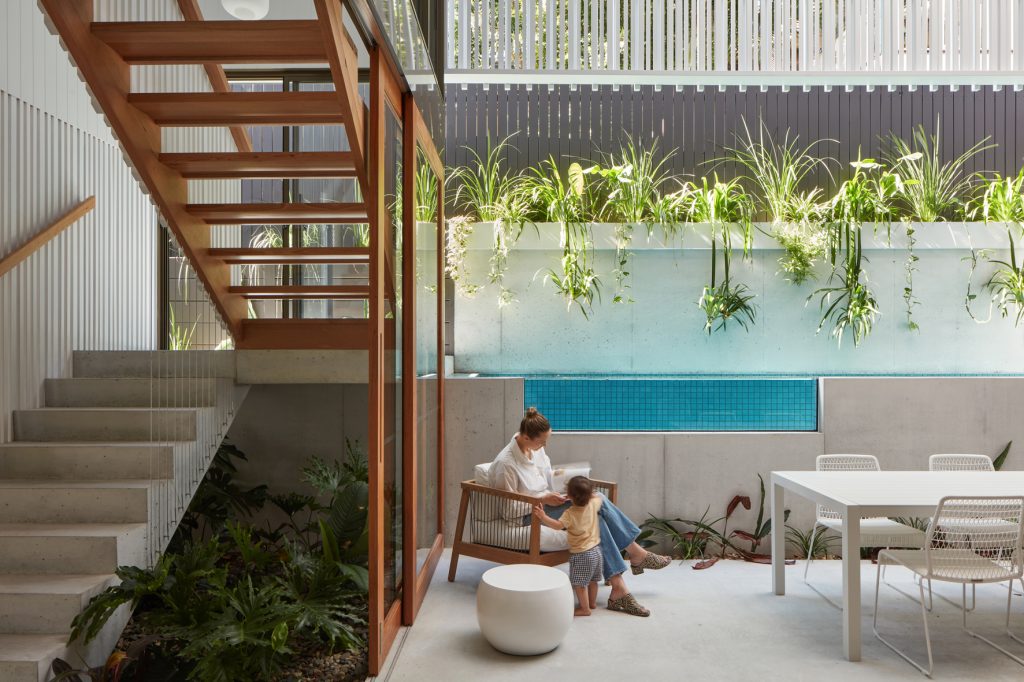
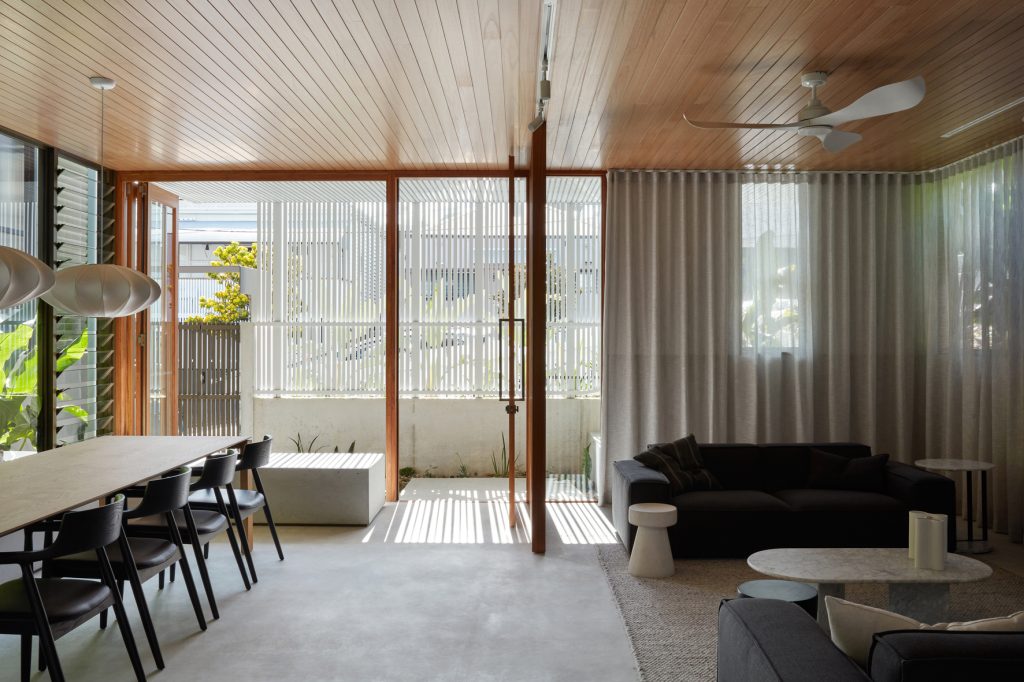
Soft, filtered light and echoes of the past dance through the home while gentle curves and warm timbers soften even the loftiest spaces— even the white concrete staircase seems to float upstairs. Lush landscaping spills inside, further refreshed with a view into the plunge pool: a place that needs no further invitation on a balmy summer’s day.
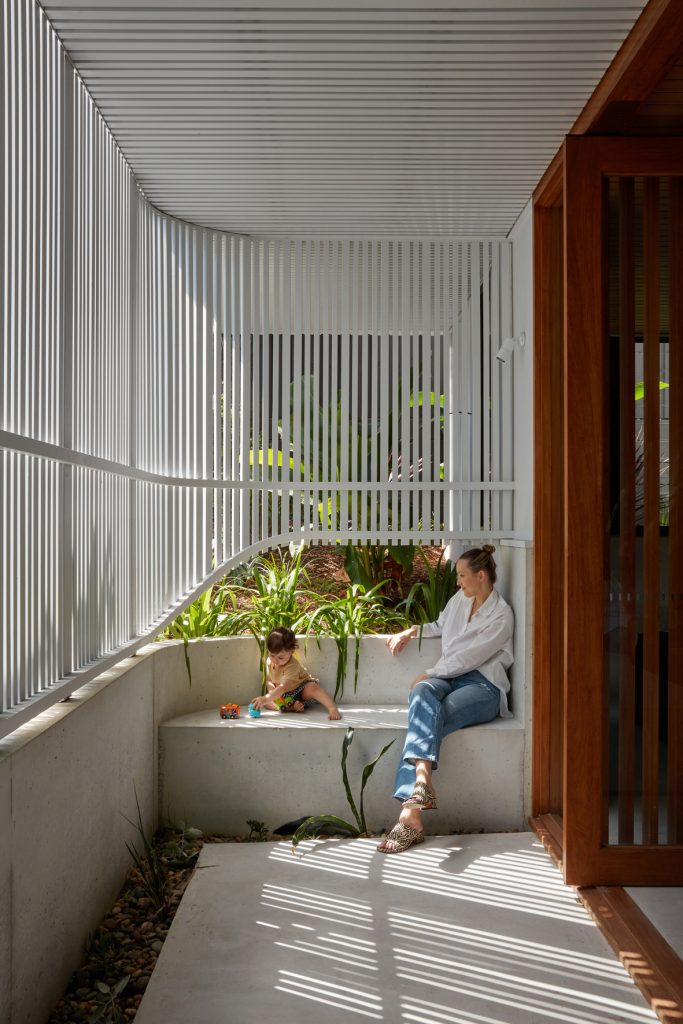
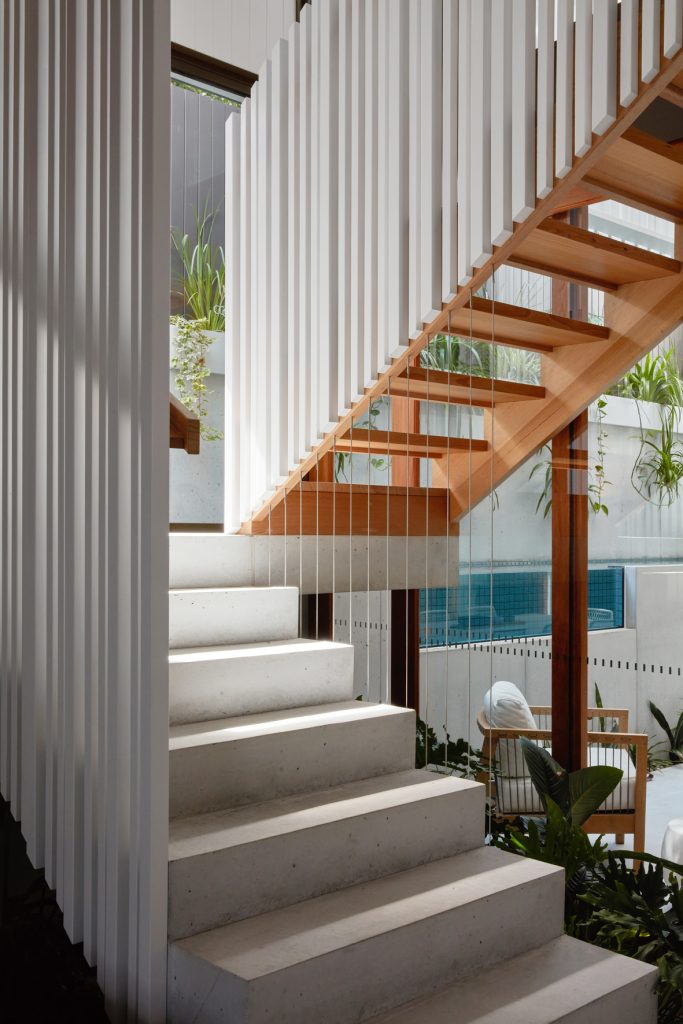
The language of the original home has not been forgotten, instead translated into the now. Detailing has been kept to a minimum, but the hallmarks of Queenslander style and what Monika describes as “the comfort and familiarity of the heritage cottage origins” are here. Most notably in the lightweight elements and quintessential VJ panelling.
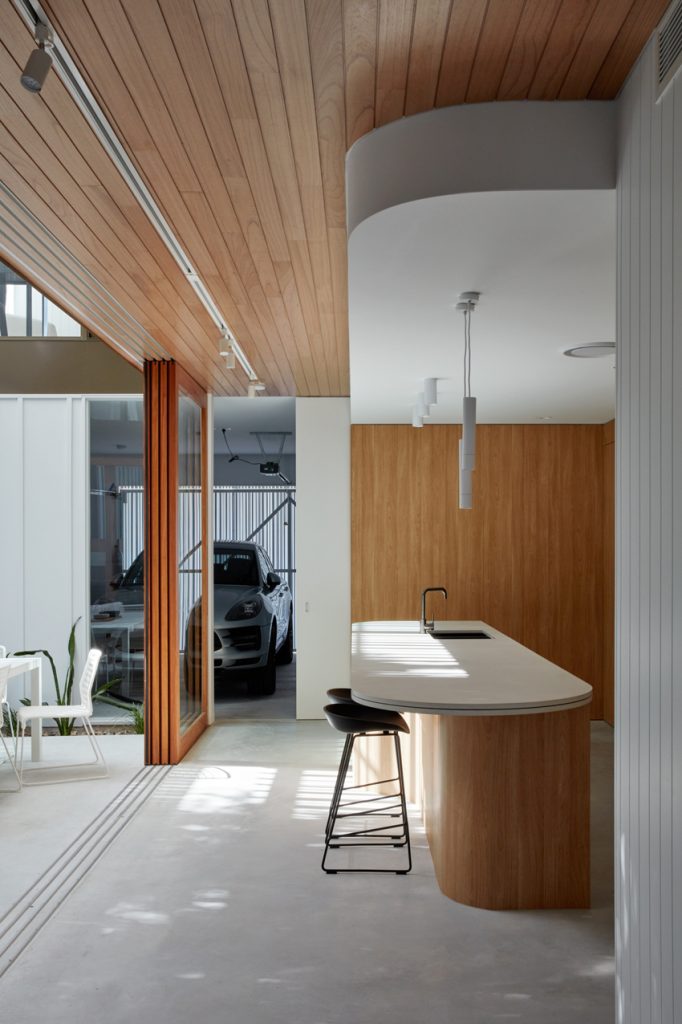
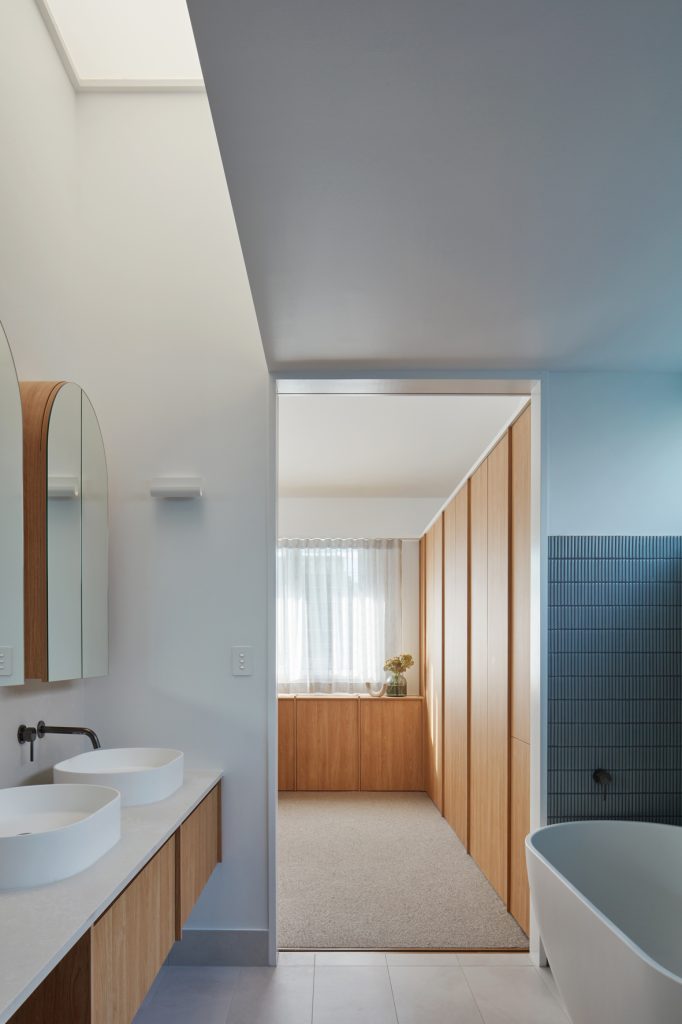
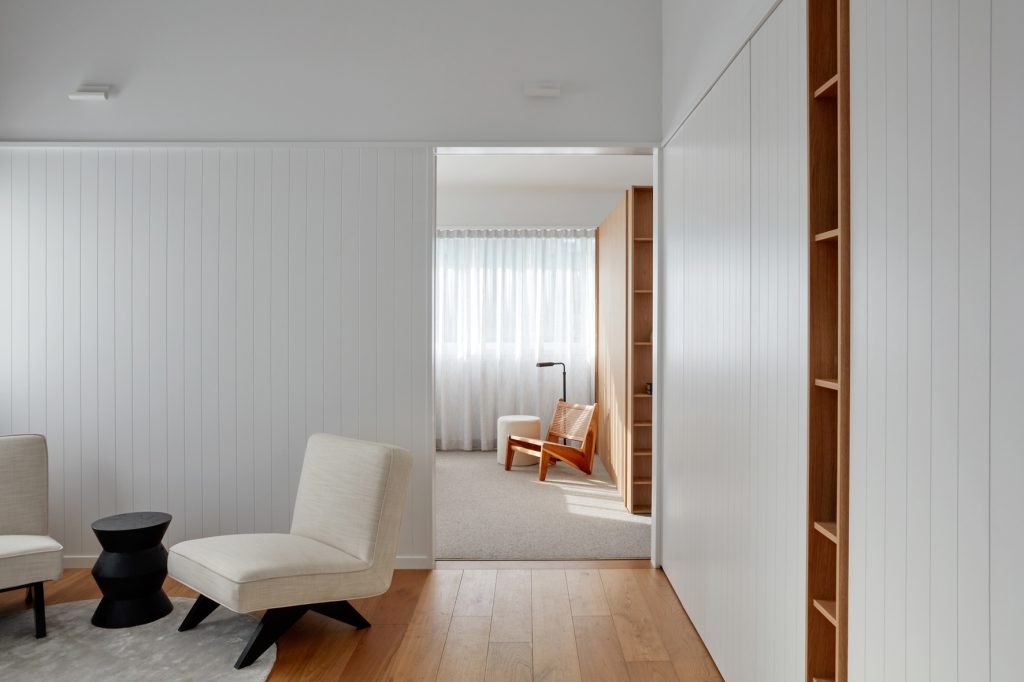
Incorporating sustainability principles was an easy fit for a home rooted in breezy tropical style. “The design uses passive solar design to achieve year-round thermal comfort with little active heating or cooling,” says Monika. “Rooms and openings exclude summer heat, while inviting in winter warmth and natural light. Windows, louvres, doors, and shutters enable the owners to harness cross-ventilation in multiple directions, to mediate the environment.” After also overseeing the beautifully refined palette and interior design, the REFRESH* team was ready to hand over to a new generation. “It is, ultimately, a very liveable family home, perfectly prepped for its next chapter,” Monika says. The new owners agree. “So much thought has gone into creating this home, not only to make it beautiful, but functional in every aspect,” they say. “We just really love it.”
Words: Nicole Deuble // Photography: Christopher Frederick Jones & Hire A Wolf Studio
