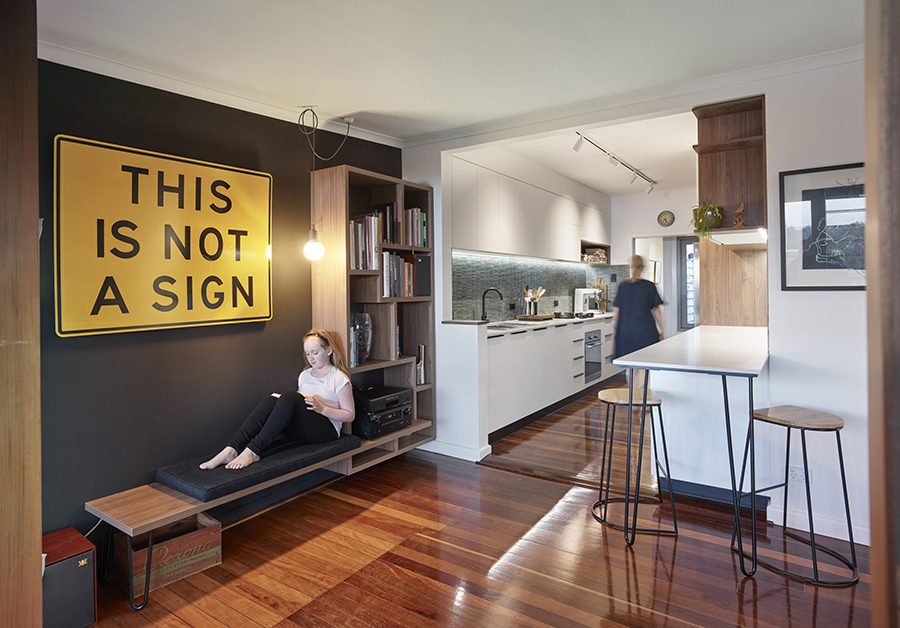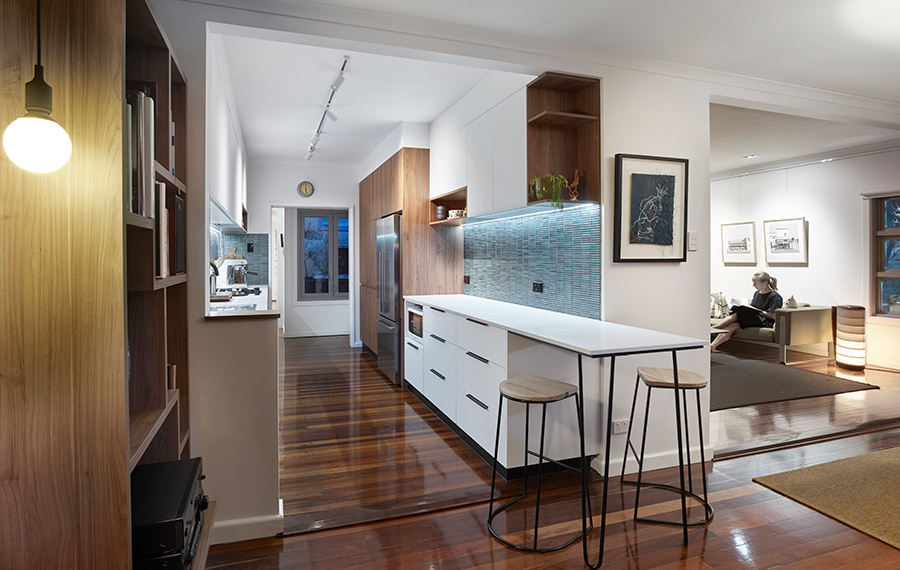
The residence has magnificent Brisbane City views from the kitchen area from its elevated ridge line position, so a key objective for Estelle Elliott Designs was to open the space to provide a more cohesive living and entertaining area.
“Our clients wanted a kitchen that provided much more bench preparation space and savvy storage solutions. There was also a desire to give a greater appearance of openness and lightness to what was the very narrow dark and relatively enclosed kitchen space,” says designer, Estelle Elliott. “The new kitchen design was to help transform the central living area of the house into a new focal point for entertaining and more modern lifestyle. It also had to be aligned to the client’s budget, and a desire not to overcapitalize but to provide a design that added value to their investment and work with the existing house structure.”



The homeowners already had an interesting collection of existing artworks – including the fab yellow and black “Pareidolia” sign by Alan James, along with the “Stitched” by JM Macleod next to the breakfast bar, and the “West End – Mick’s Nuts” and “West End – Bent Books” by Mr Smudge above the lounge – complemented by the variety of modern vintage furniture and décor elements, all of which inspired the new kitchen design.
The colour palette was kept light to enhance the size of the space, with the green vintage-style finger mosaic splashback tiles a prominent feature, lit using LED strip lighting integrated within the overhead cabinetry. A fresh contrast has been added with the warmth of timber flooring and the timber shelf openings, which visually break up the expanse of overhead cabinetry that extends upwards to the ceiling, whilst providing ample and easy accessible cupboard storage. “This also provides an illusion of height with the continued clean lines,” adds Estelle.
Related article: Stunning bathroom renovations to inspire your home redesign




By incorporating some minor kitchen entry wall modifications, benchtop space was extended to the adjoining sitting room, creating wonderful connectivity with the living zones while also allowing the parents to supervise their daughter\’s homework whilst dinner preparations are underway. A new custom designed built-in bookshelf and bench seat give this space further usefulness, for the purpose of reading, relaxing and listening to music.
The project wasn\’t without its challenges. “Being an older original house with provision renovations, the existing walls and floor levels were so out of square in every direction, which made it difficult to get cabinetry level, with gaps in the wall varying vertically and horizontally. To overcome this, we set back the scribe rails to provide a shadow effect,” says Estelle.
“Also, as the kitchen doorway was originally the entrance to a veranda, there was a small step in the floor levels which proved challenging, with cabinetry to the adjoining sitting room which had a declining fall out to the veranda space.” The solution to use pin style metal legs on the benchtop overcame much of this problem – a dual benefit given that this style still complemented the vintage style of the kitchen. “The custom-designed legs for the kitchen bench provide a good solution to compensate for any flex and floor inconsistencies, whilst still functioning and looking fantastic.”
What was previously a kitchen with limited connectivity and use has now been transformed by Estelle Elliott Designs into a welcoming, functional and beautifully illuminated addition to the house for both entertaining and casual living.



