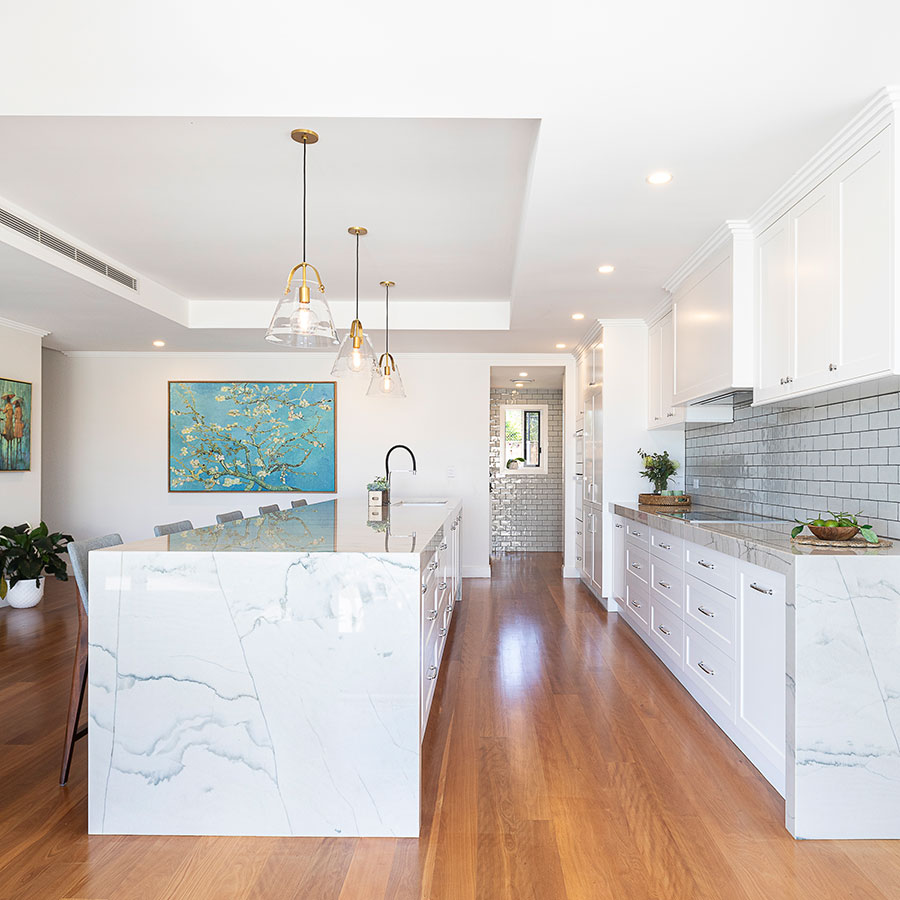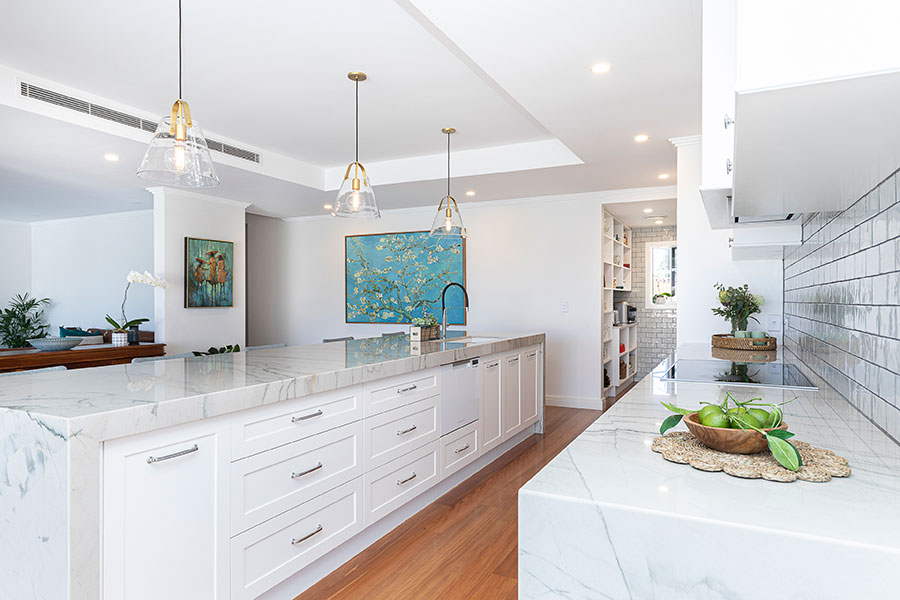
Creating a family hub wasn’t the only driving force behind this stunning new kitchen. The owners also wanted to unlock the full potential of their home’s layout, calling on Lee Hardcastle and his team at Enigma Interiors to make it happen. Working together on a previous project had established an easy rapport between designer and client, underlined here in a stress-free planning process.
Rather than a like-for-like swap, Enigma Interiors were entrusted to change up the interior footprint for the better. “The kitchen was re-designed to a different area of the home, that was then remodelled to suit,” Lee says. “The new space opens onto the deck/ entertaining area and invites natural light and breezes.”
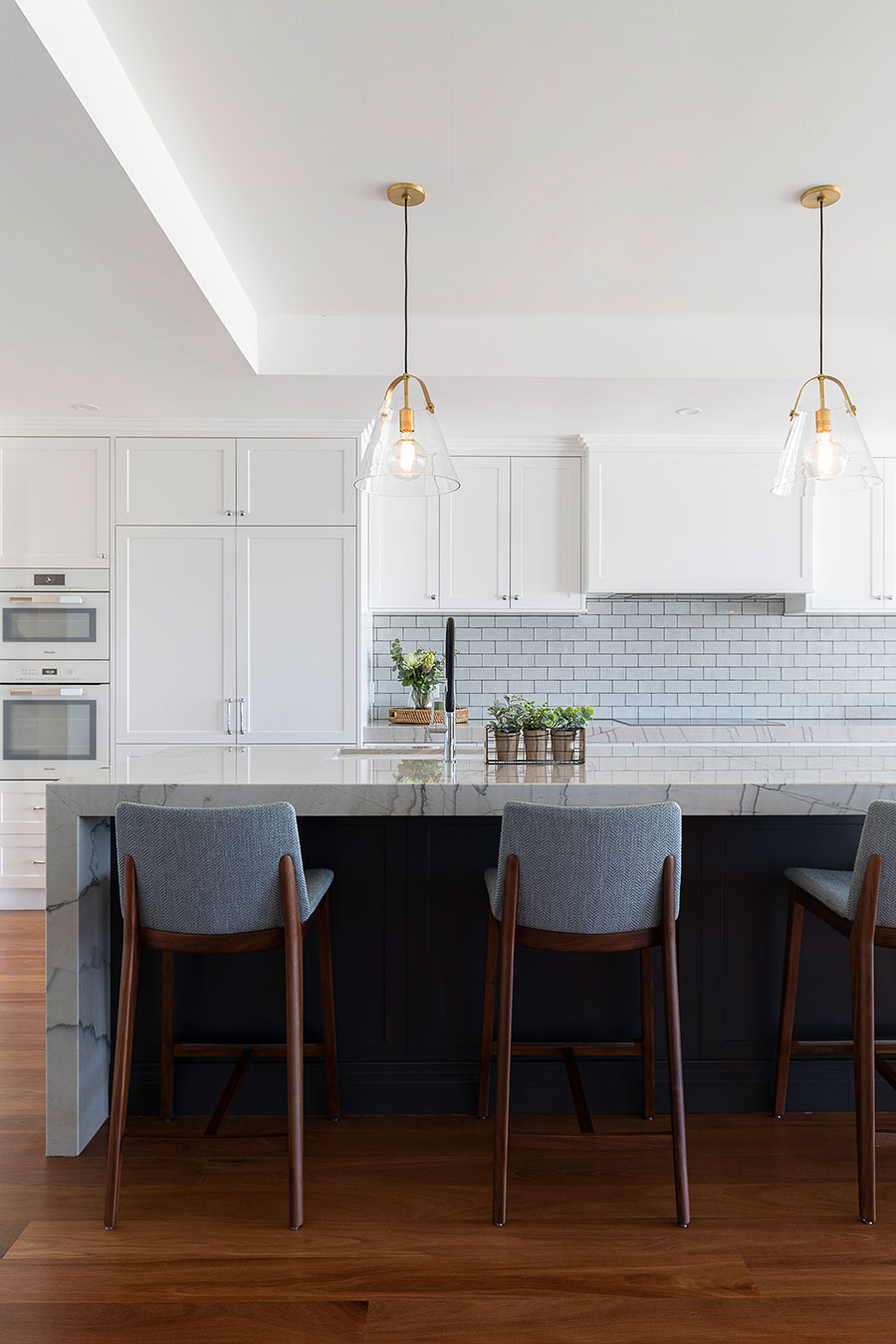
The project also scaled up the size of the previous kitchen. “The owners wanted a much larger kitchen for their growing family which would also work as an entertaining space,” says Lee. “This called for more bench space, a scullery, and a more open-plan and easily accessible area.” And, once again, Enigma has hit the mark. Along with loads more storage and plenty of prep and cooking space, the kitchen is now bathed in sunlight and feels integrated with the surrounding living spaces.
The drawcard is undoubtedly the expansive island bench that features natural White Macaubas Quartzite. Combining the durability of granite with the luxe look of marble, this natural stone was designed with generous 80mm thickened edges to help define the seating area. Its unique charcoal pattern play beautifully echoes the steel and silver accents throughout the new kitchen.
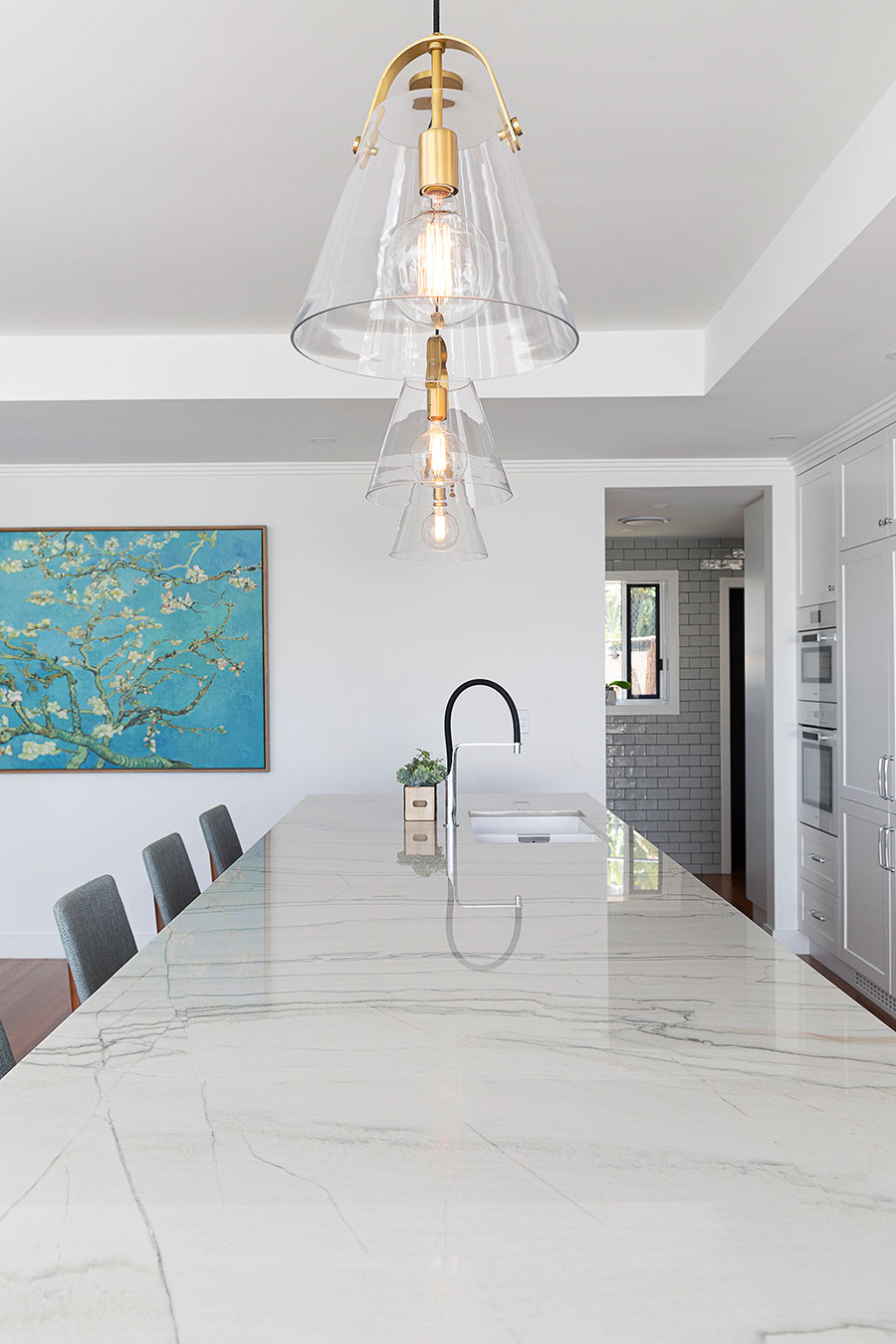
Meticulously crafted cabinetry in a Shaker profile and satin 2-pac finish delivers practicality paired with classic style while matte-black Phoenix Vido taps lend a dash of drama to the Abey Schock Signus & Horizont sinks. High-end Miele cooking appliances and an integrated fridge/freezer further enhance the functionality. To preserve the sleek, integrated feel, “a walk-in butler’s pantry was added for busy, everyday mess,” notes Lee, who used subway tiles to create a sense of coherence with the main kitchen.
Related article: High-end custom cabinetry completes this classy home design
The fresh palette and clean lines of the kitchen are balanced by a sense of warmth thanks to elegant over-island pendants and honeyed timber flooring. Plush upholstered seating and vibrant artworks inject personality and an instant sense of belonging for the owners, who can’t get enough of their new HQ. “They love it,” says Lee. “The new location has created a logical flow throughout the home, with the main kitchen now a beautiful focal point within the indoor, outdoor, and nearby bar/cellar zones. It’s now the perfect spot for the family to gather and be together.”
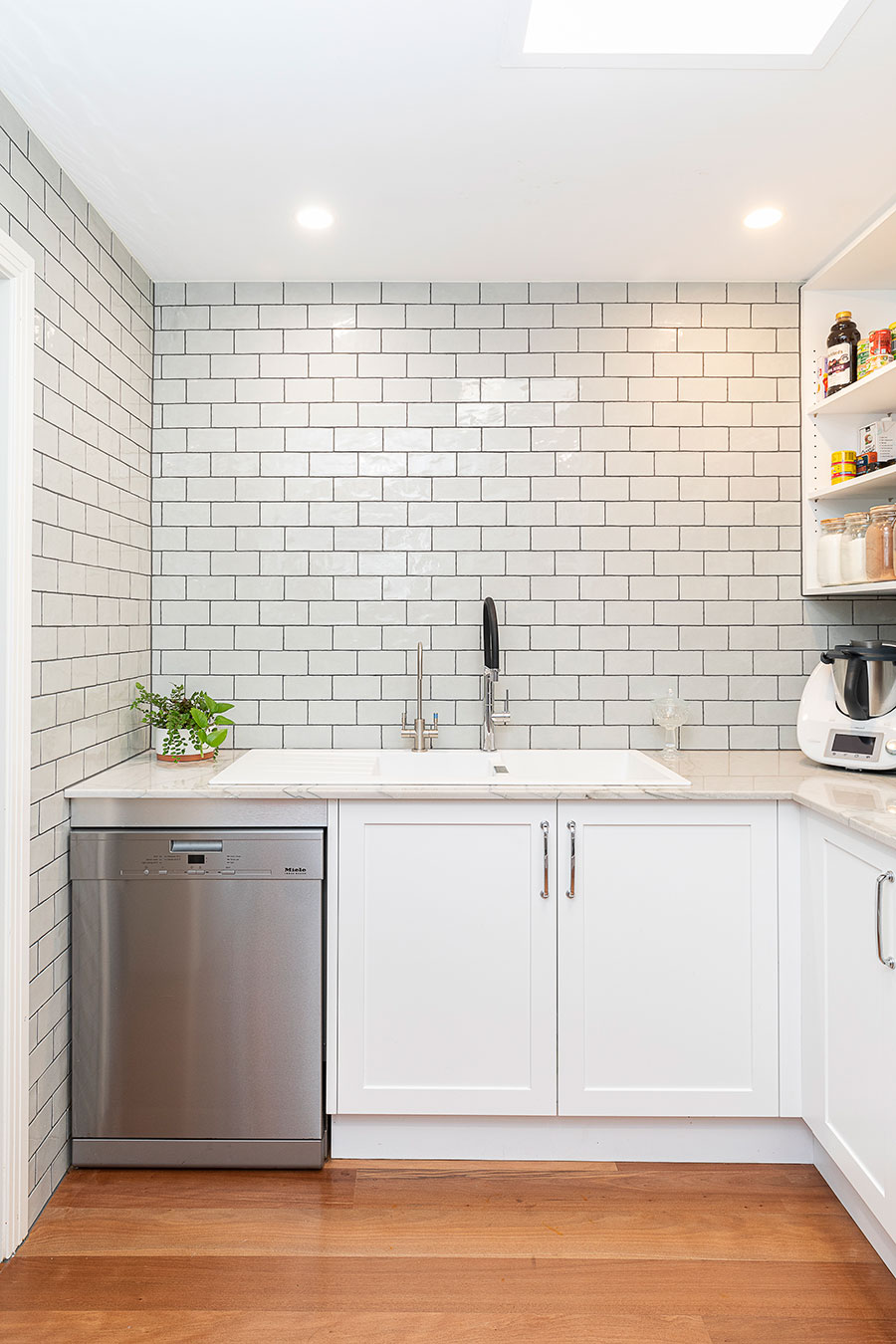
Photography: Elouise van Riet-Gray
