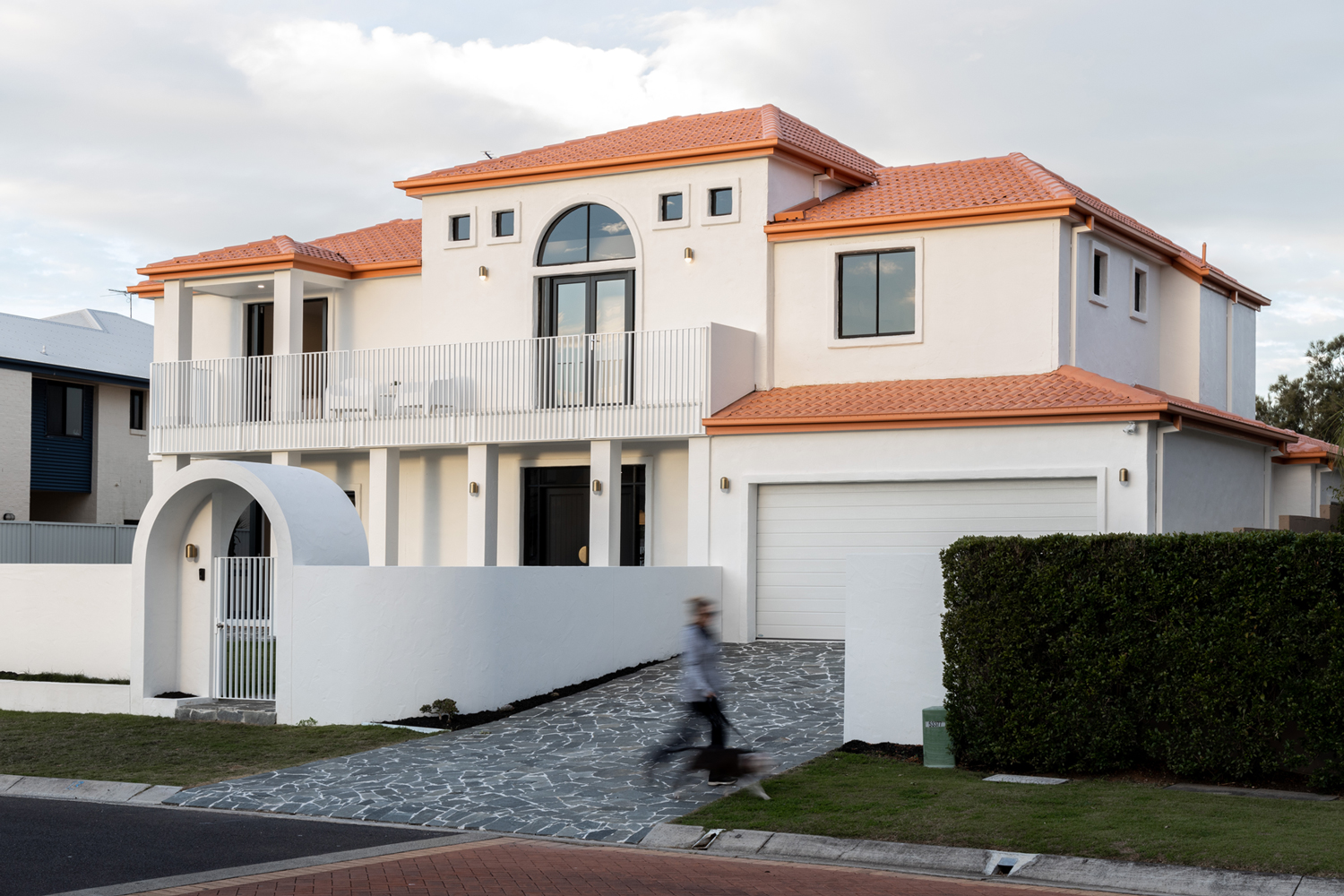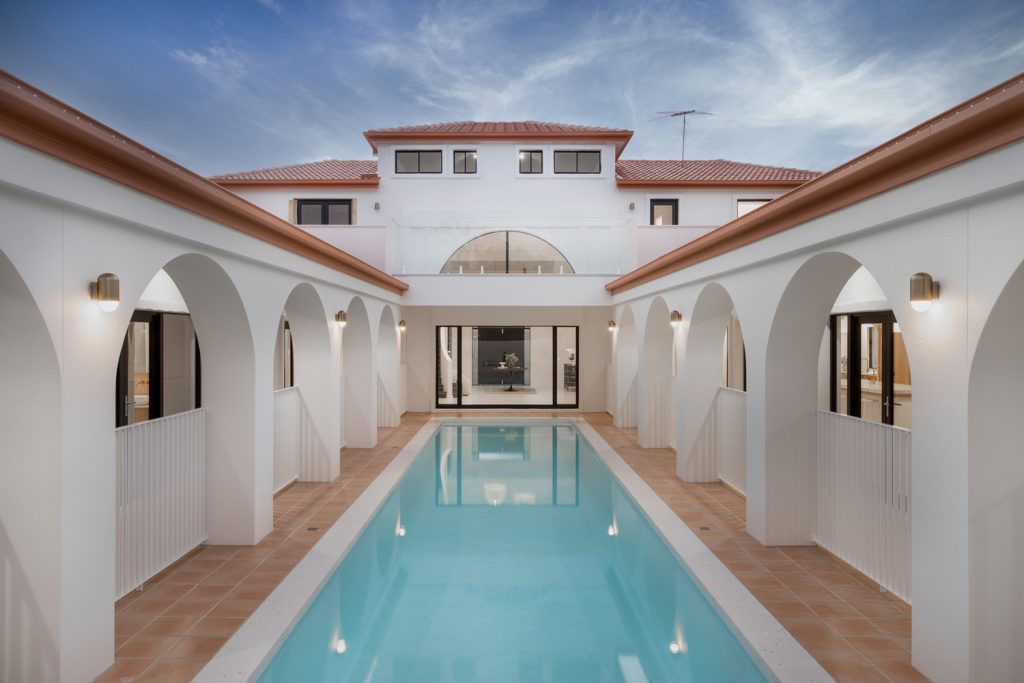
When building designer Tom Marshall first stumbled upon this home in Brisbane’s leafy Raby Bay, he immediately saw the swan within. “We overlooked the run-down property, which felt outdated and lifeless, and instead reimagined a property fostering life through design features,” says the director of TMarshall Design. “The original home wrapped around the pool, and I couldn’t help but feel the pull to create a Mediterranean villa.”
No further encouragement was needed to put his dreams of barefoot luxury into action. “I had been looking for a project for a while for myself and TMarshall Design, and this was a ‘right time, right place’ moment,” Tom explains. “Raby Bay has a special energy to it,” he adds of the bustling marina hub in southern Moreton Bay.
Not looking to fill a particular brief, Tom admits he let the house take the lead, conjuring images of European coastal villas and lazy sun-drenched holidays spent drifting between pool and kitchen with a glass of bubbles in hand.
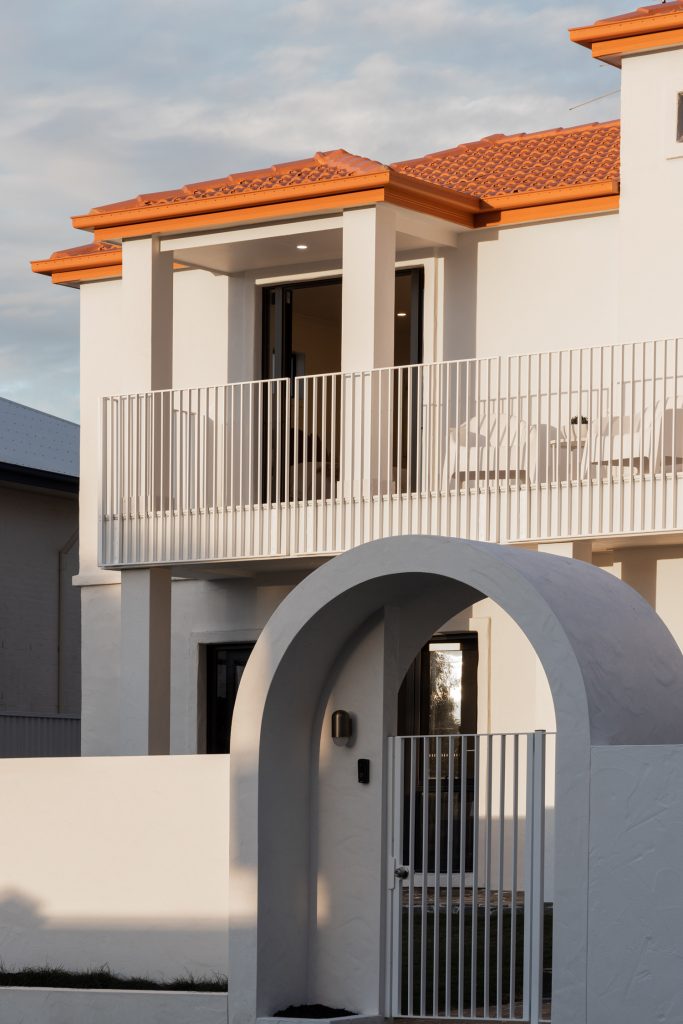
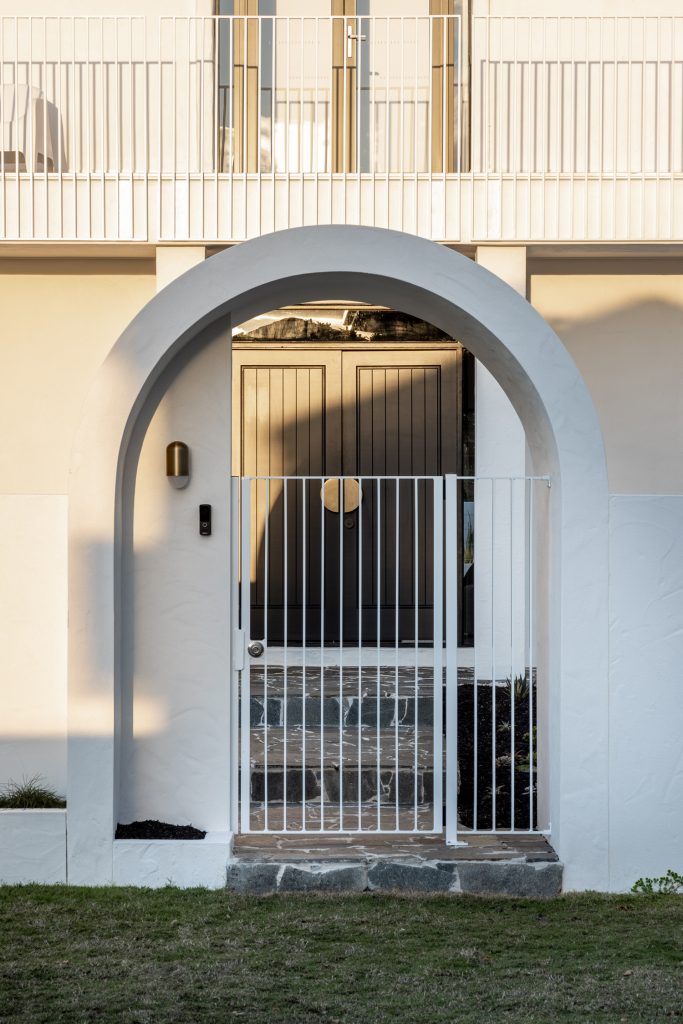
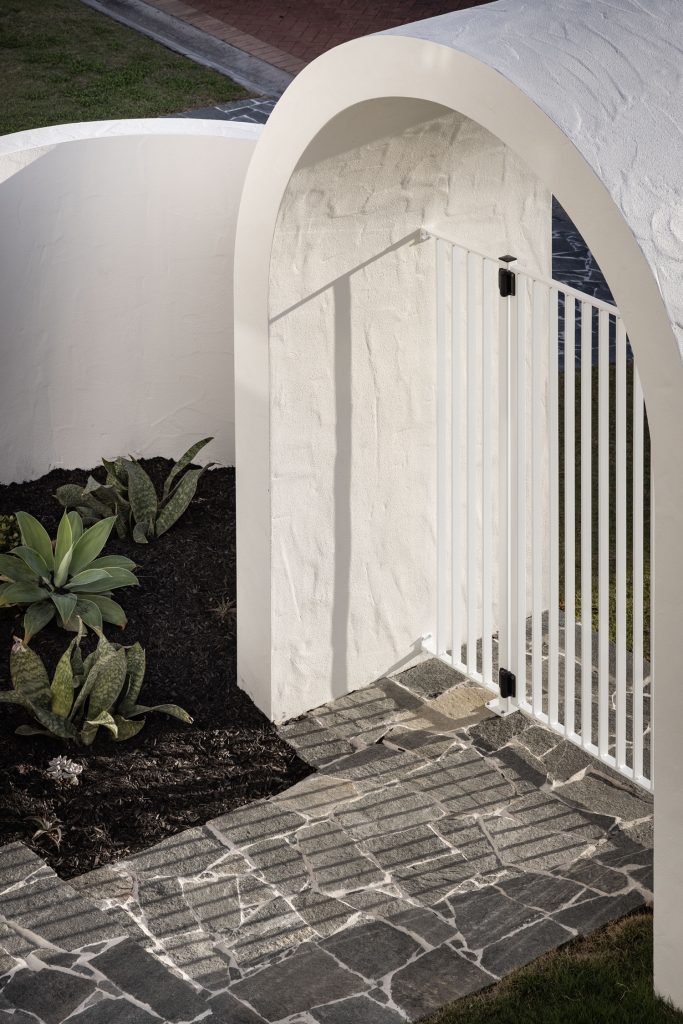
To bring these heady visions to life, TMarshall Design called on a trusted collaborator, interior designer Karen Kunst, director of KJK Interiors. “The home was run-down but had great bones,” says Karen. “My first impression of the terracotta roof was to restore it to its natural beauty.” The pair worked symbiotically on the design, layout and aesthetics of the project christened La Baños (Spanish for The Bathhouse).
While the original facade wasn’t bursting with designer appeal, one detail on the upper level caught the team’s eye. “There was one arch in the whole home, which was the arched window,” Tom recalls. “I played with the theme until almost every nook had one in one way or another. To me, the arches highlight the essence of the home, capturing the Mediterranean soul at every glance.”
Updating the design involved bringing a splash of Spain to the bay. “This paved the way to the interiors with light, minimal and natural tones inspired by the rich history of Spanish-mission homes,” says Karen.
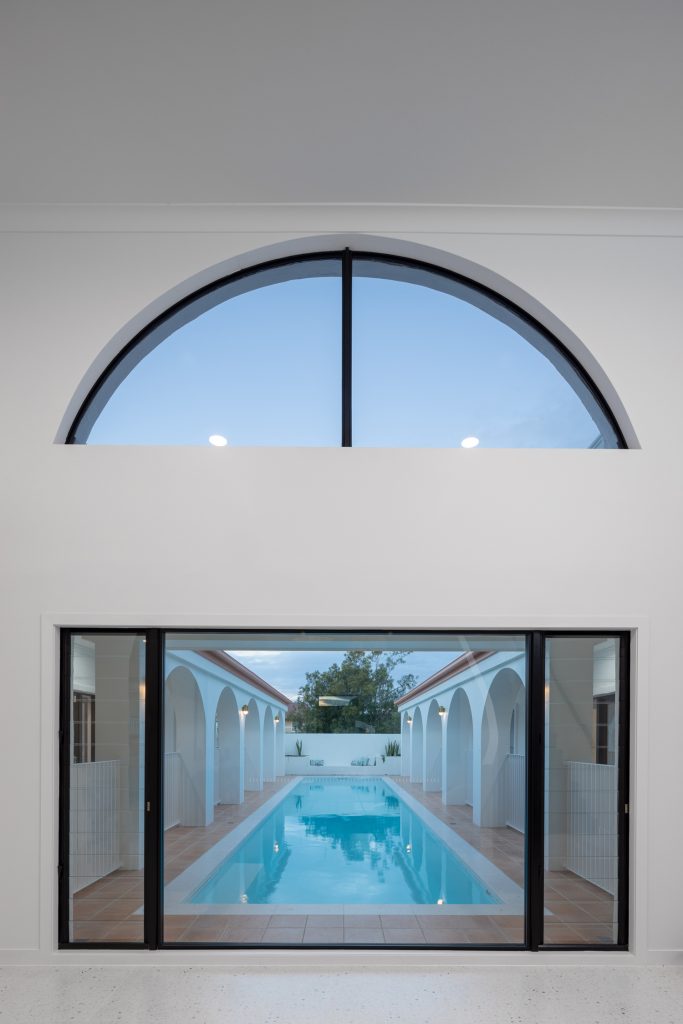
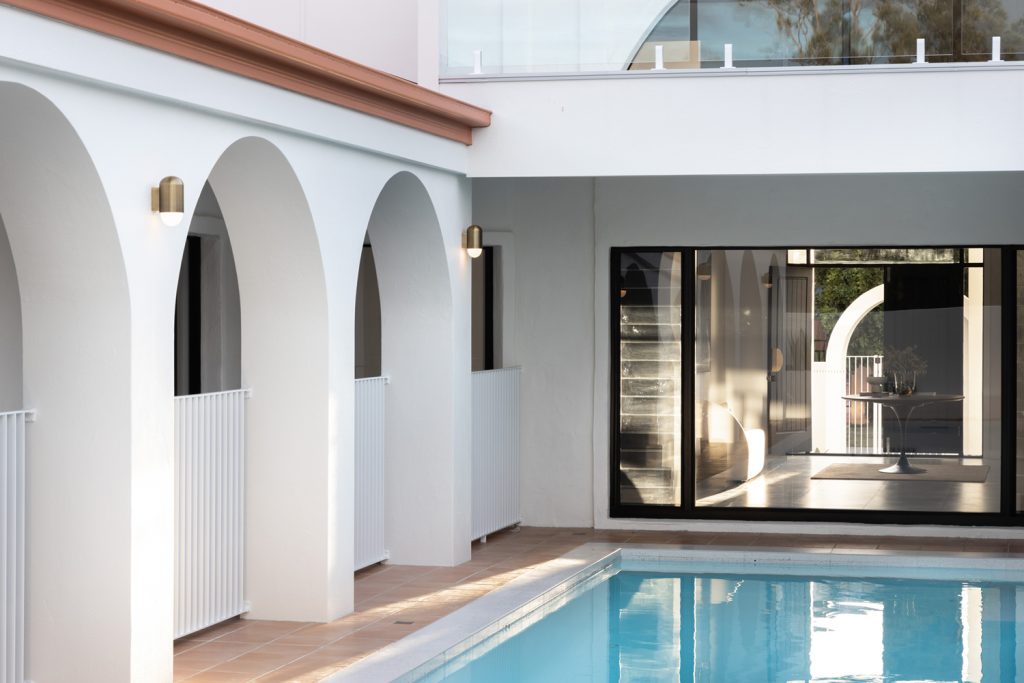
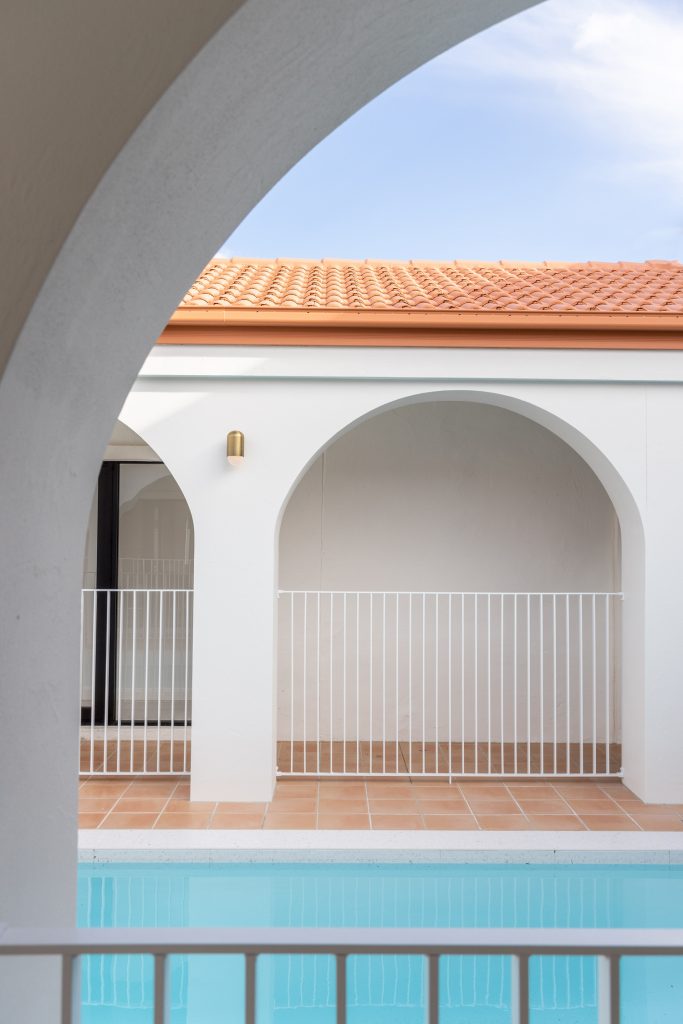
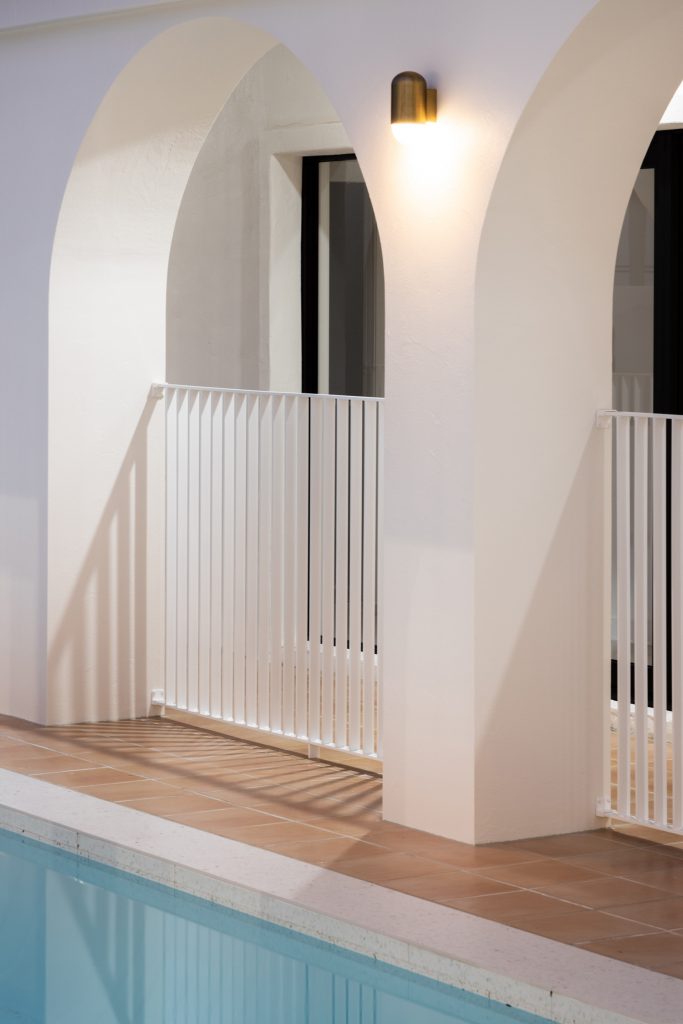
The residence was stripped back to the external frame and the layout reconfigured to include five bedrooms and three bathrooms plus a powder room. The new façade, fence and balcony (harnessing water views) brought instant (and much-needed) street appeal.
As the cornerstone of the project, the pool was treated to a major overhaul. “Surrounded by columns, the pool area lacked interest,” explains Karen who reimagined the space as the fitting centrepiece of the home. Together with a sleek 15-metre saltwater lap pool, the new curves immediately evoke the glamour of a European resort while also softening the clean symmetry of the design.
Working with Urban Tiles and Azztech Cabinets, TMarshall Design and KJK Interiors cast a wide net to secure the perfect materials to complement their fresh canvas of white walls punctuated by modern black hardware. Italian marble benchtops and just-right terracotta tiles were imported to help finesse the blend of chic minimalism and home comforts. “The touches of brushed brass, cool coral feature tiles and terrazzo, along with the warmth of terracotta, bring a sense of elegance to the subtle details,” notes Karen. While the home’s scale is palatial, with a soaring eight-metre entry atrium, it retains a sense of intimacy, particularly in the kitchen where American oak cabinetry, glowy accents, and views out over the pool deliver a “mi casa, su casa” welcome.
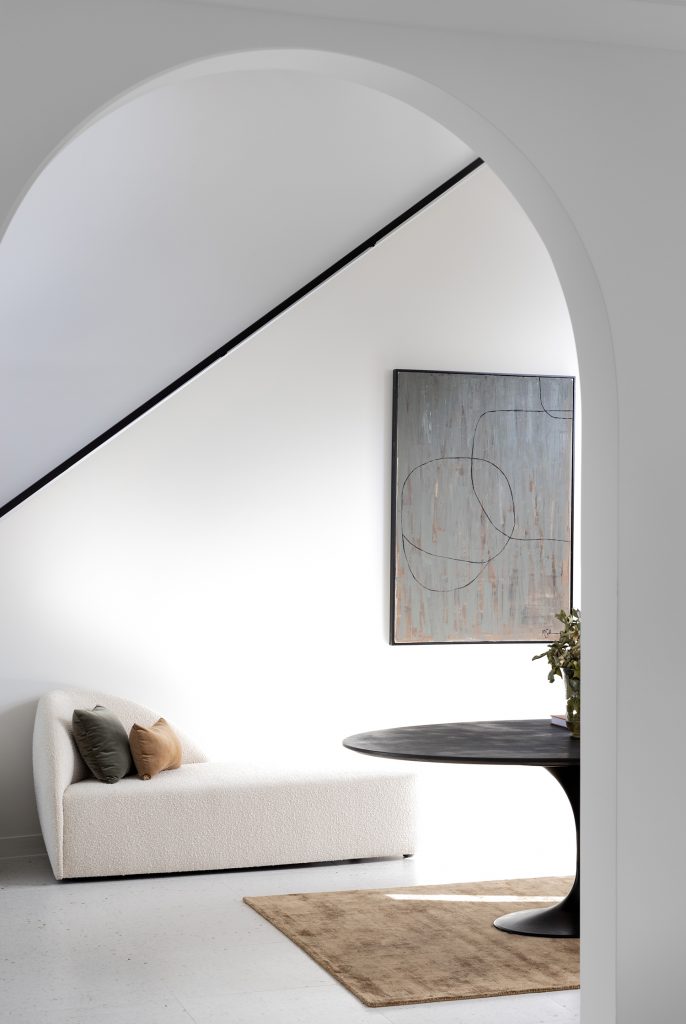
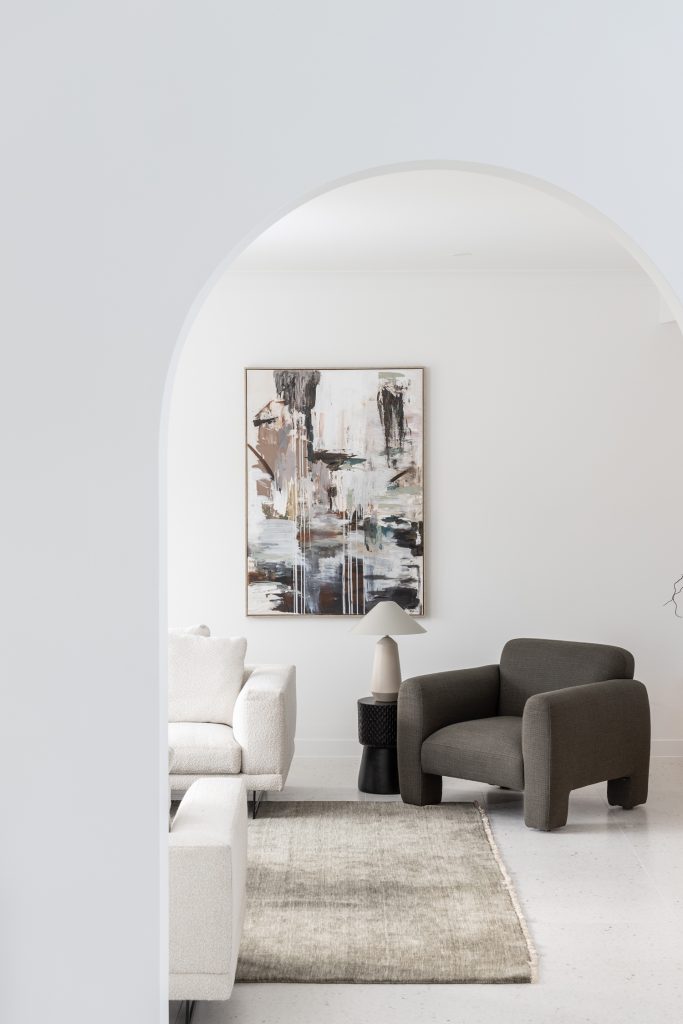
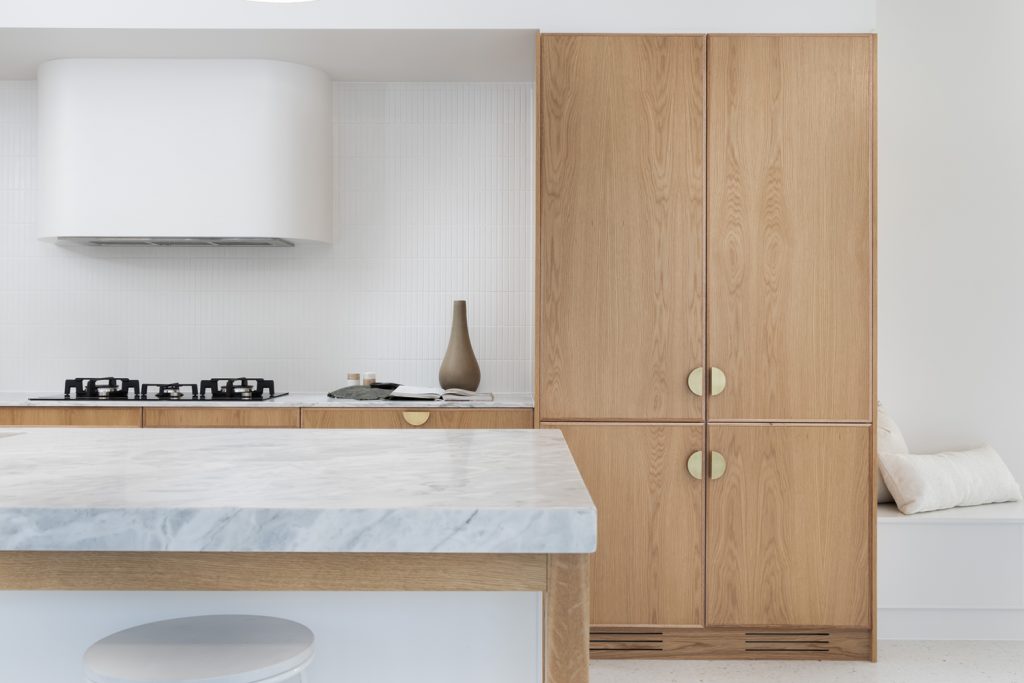
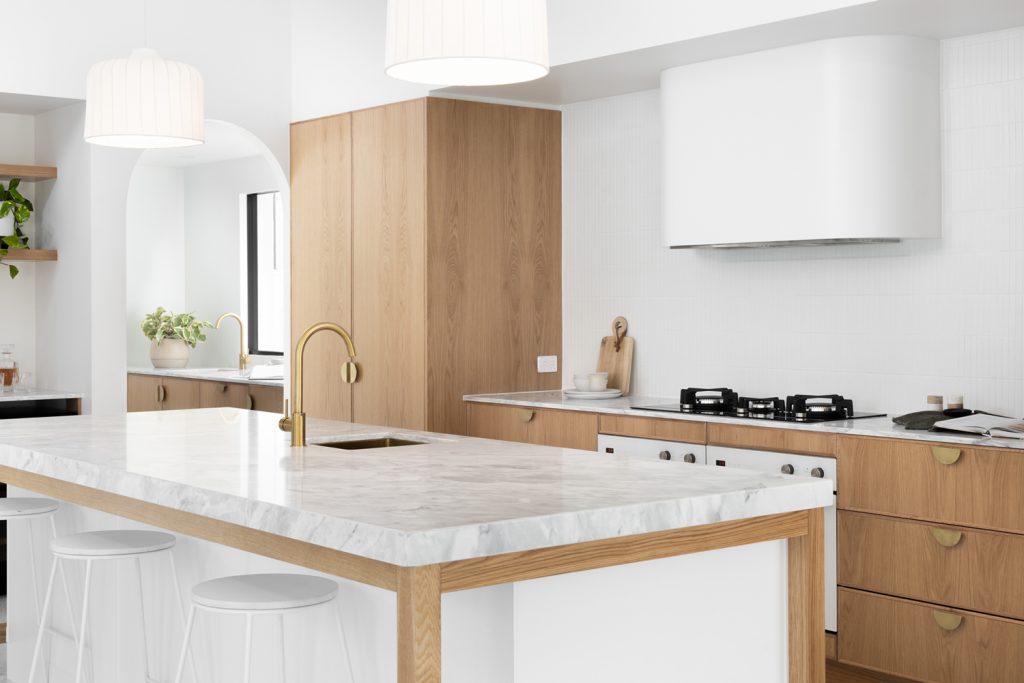
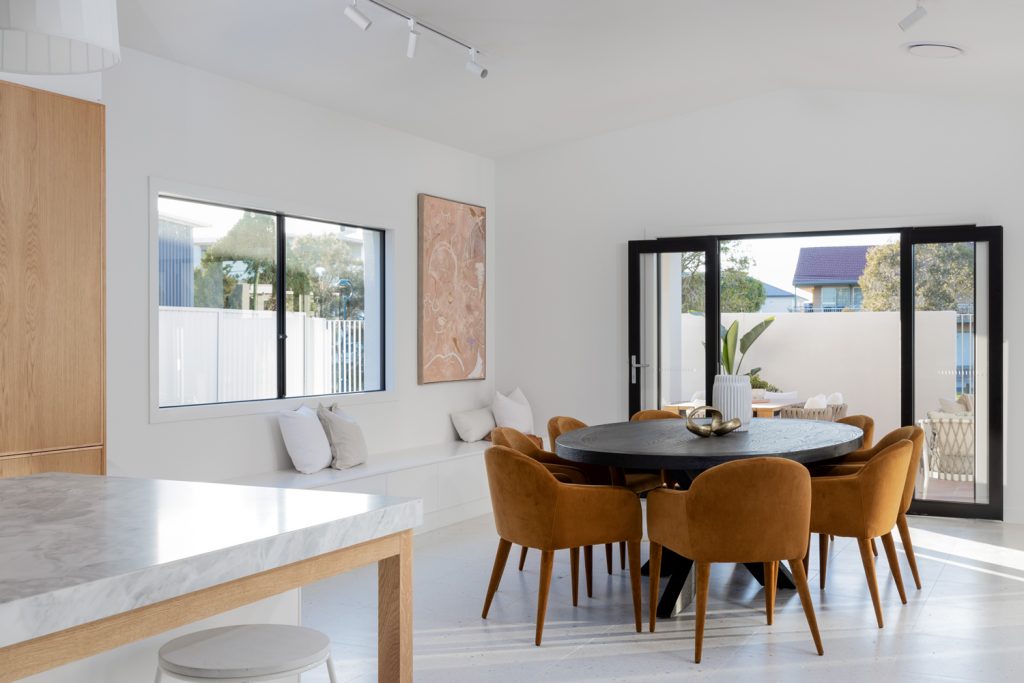
While the arches create shapely cohesion, Karen’s elegantly neutral palette, enlivened with tactile finishes and plush upholstery, brings the home together. To really set the scene, this design-savvy team looked to fellow creatives. “The final styling, staged by the talented team at Blok Design, added the finishing details to turn La Baños from a project to the home it is now,” says Karen. When the dust settled, there were no prizes for guessing Tom’s favourite space. “The heartbeat of the home is centred around the pool and the kitchen,” he says, noting “the way the sunlight bounces off the water, reflecting angular and arched shadows into the house.” While the area speaks to a Mediterranean way of life, it’s also a perfect translation of the relaxed, indoor/outdoor style so beloved here in Queensland.
The project has been a fascinating journey for Tom and his family. “Rarely do you work on a project where you are the designer and the client,” he says. “The most challenging part was to say no,” he admits, alluding to the no-expense-spared approach. “As it was our project, with our brief, we wanted to do the project justice … but that meant the budget grew significantly.”
It was also surprisingly emotional. “My wife and I lived there with our seven-month-old son, Beau, before putting the home on the market,” he says. “It was always our intention to sell; we just never dreamed how much we would fall in love with it.”
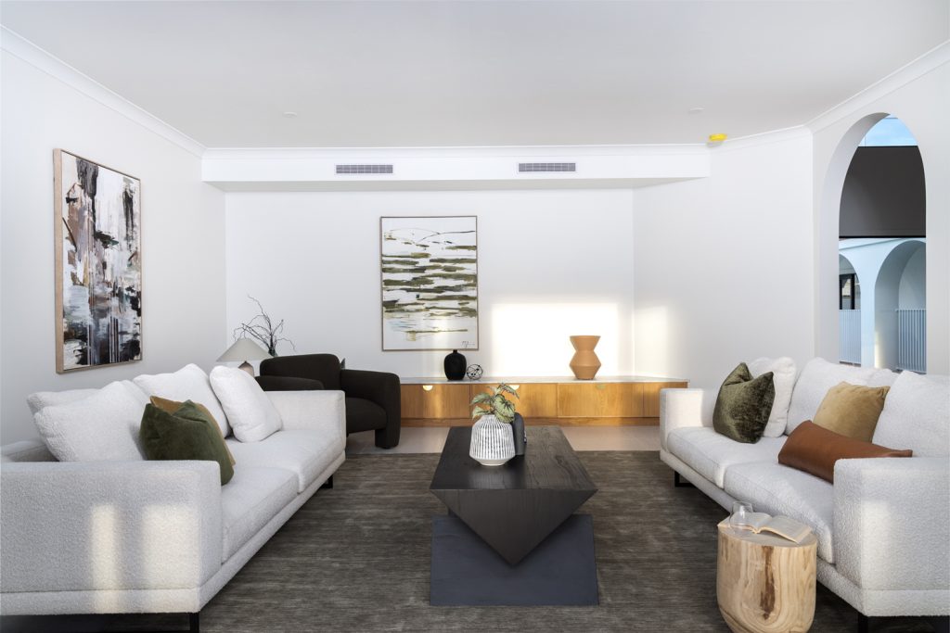
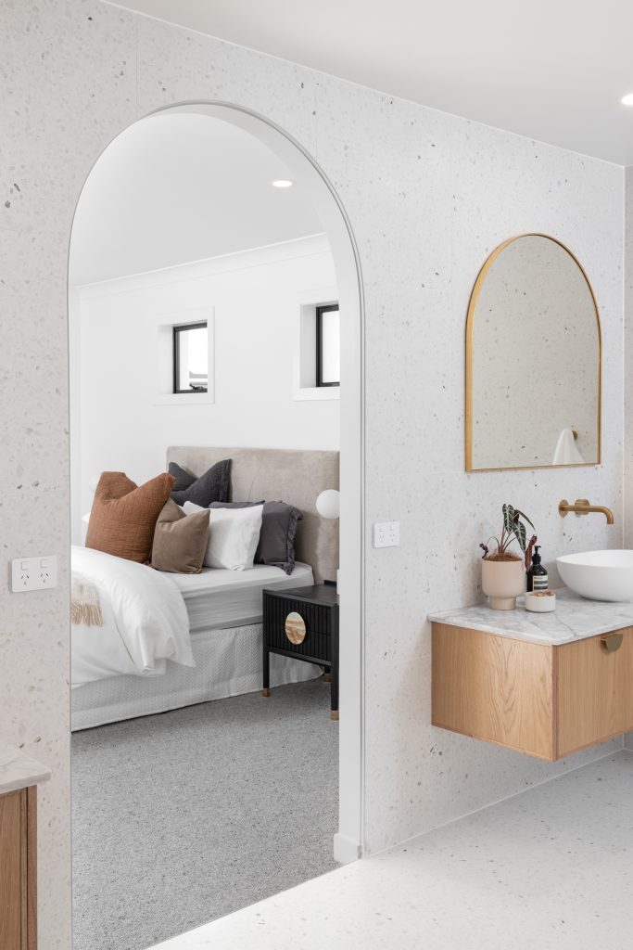
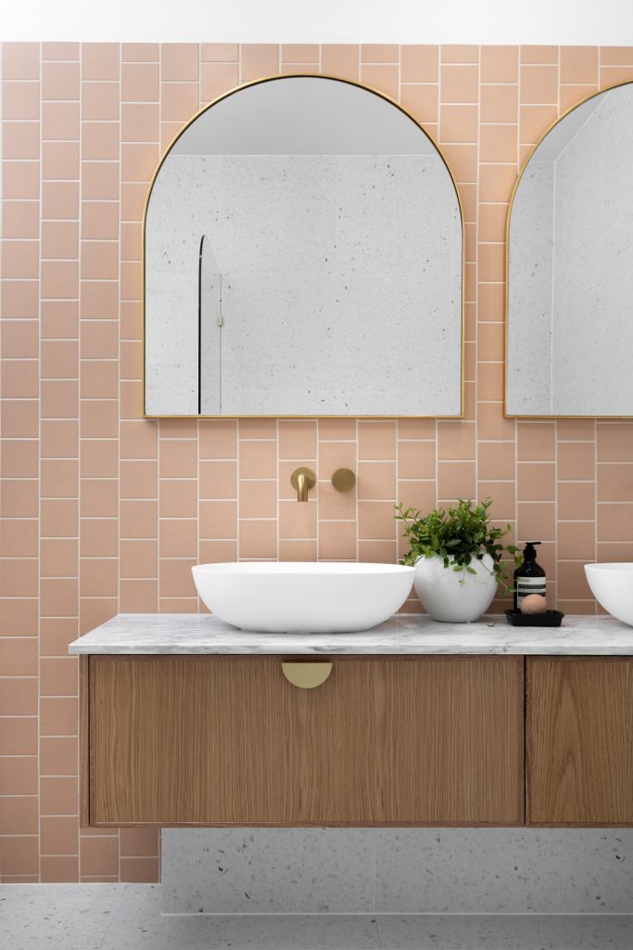
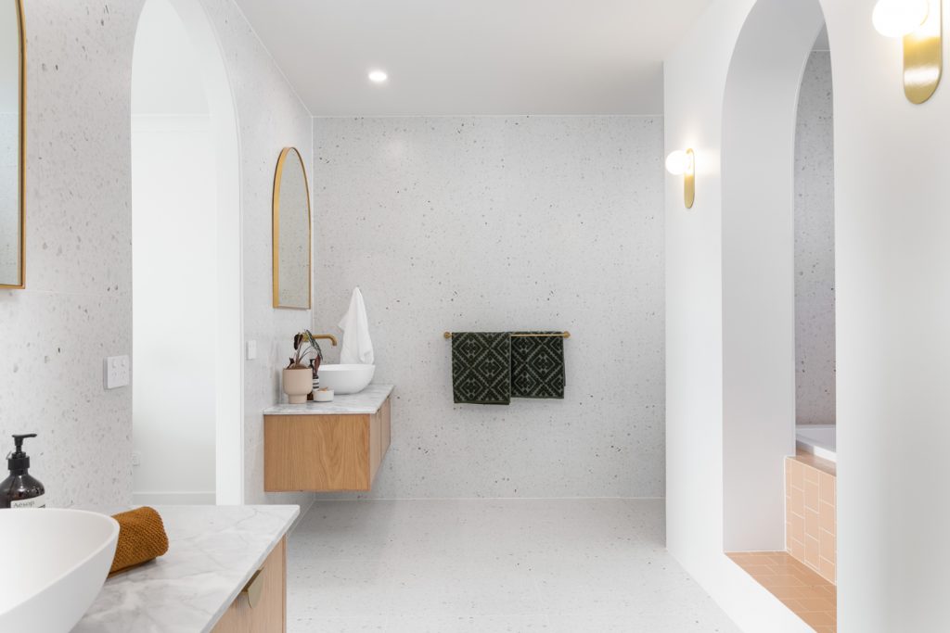
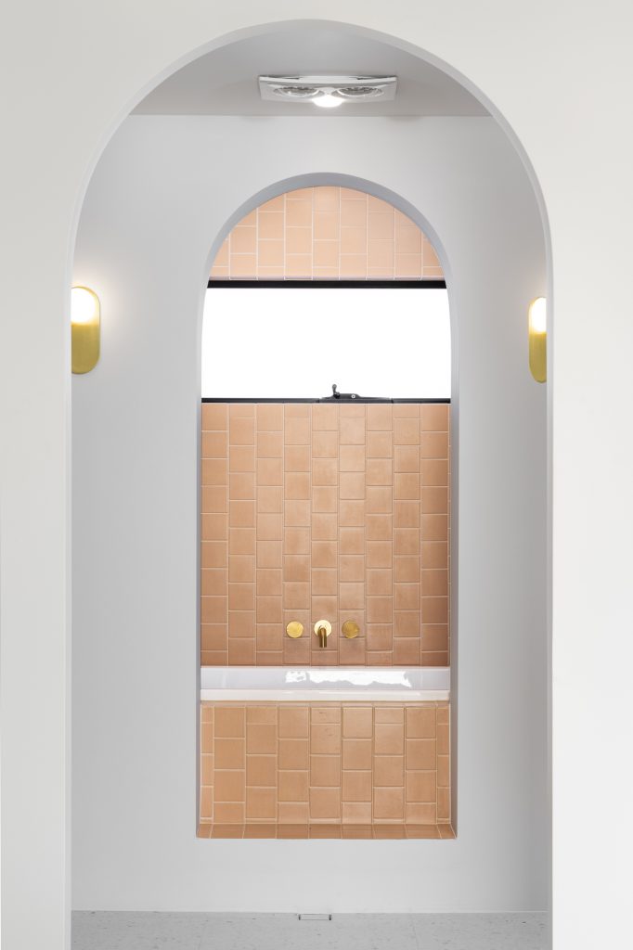
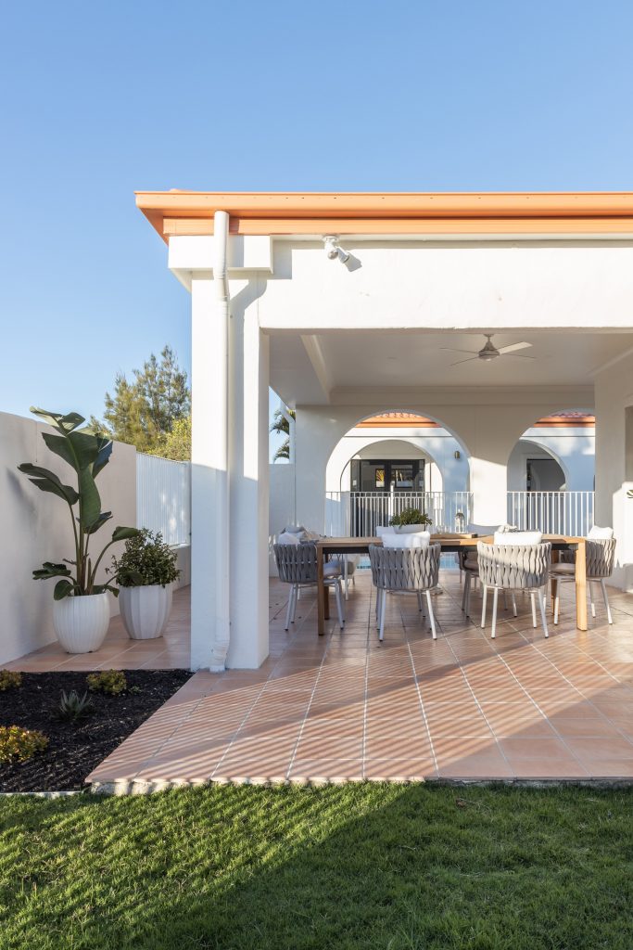
Words: Nicole Deuble | Photography: James Peeters, Peeters Photo
