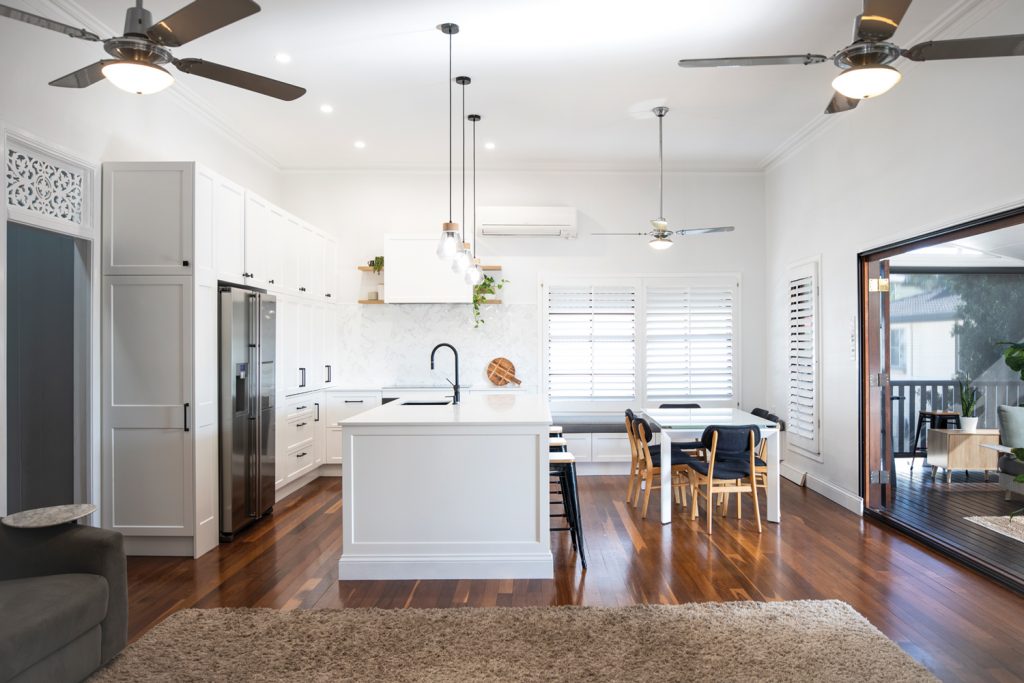
A chance encounter on the street in Nundah led to this showstopping kitchen redesign, explains Stuart May, head designer and founder of Style Kitchens by Design.
“Our clients came across our work simply by walking past our Nundah showroom, which is located in their neighbourhood,” he says. “They were inspired seeing our portfolio of the many kitchen designs we have created – the refined material selections and the high calibre of our past projects – and with the renovation of their home underway, they felt it was a perfect match.”
Stuart worked closely with the clients from the initial stages until completion to deliver the standout space, which included a dining room refresh as well. Following the brief for a kitchen that blends contemporary and classic touches, Stuart created a functional and stylish space with warm timber accents and a hint of black for a modern edge.
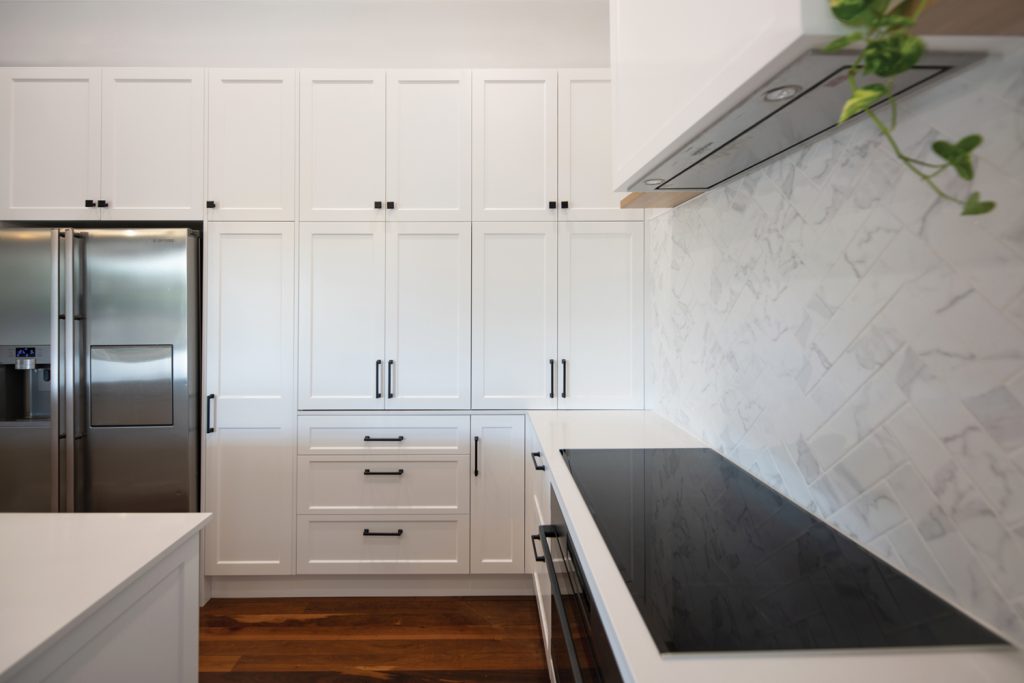
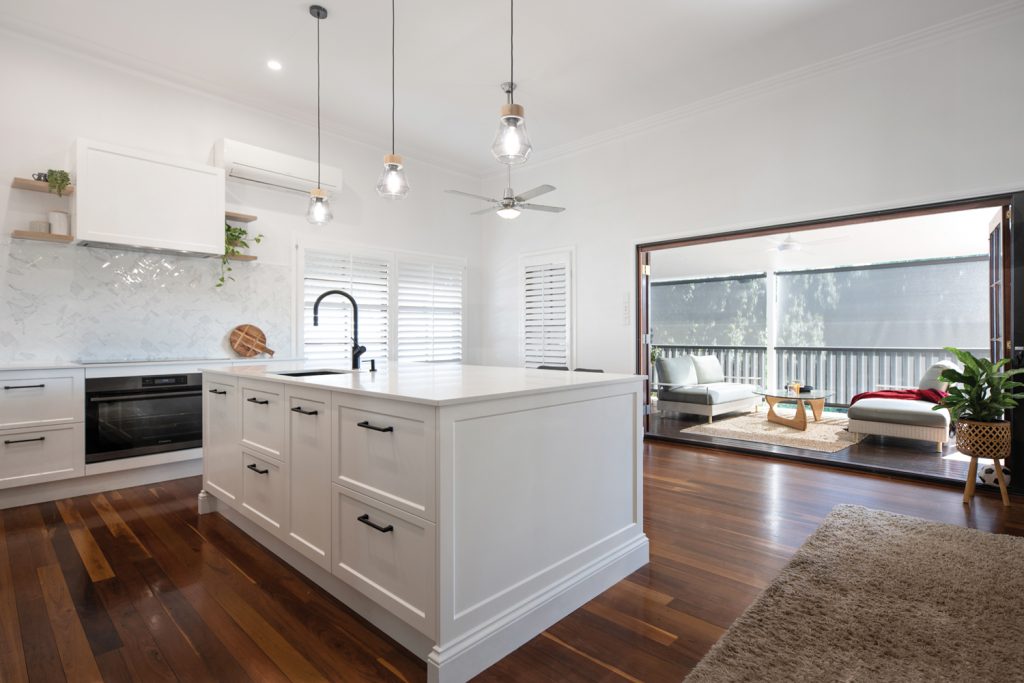
Offering a feel-good mix of creativity and timeless appeal, the revitalised kitchen and adjoining dining space now flows effortlessly to the verandah and outdoor lounge.
It’s all so light and lovely, with the room bathed in natural sunshine by day and the all-new LED lighting installed by Style Kitchens by Design providing soft illumination as evening descends.
Adhering to a softer modern aesthetic, Style Kitchens by Design has embraced a chic monochrome palette for the fittings. Crisp white Shaker-style cabinetry, timber floorboards and marble-effect herringbone tiles (from Beaumont Tiles in Virginia) used on the splashback are a nod to classic detail, while the clean lines of the black hardware and tapware keep the look contemporary.
Such a light touch calls for an uncluttered design to highlight all the beautiful details, so Style Kitchens by Design have ensured the household can maintain clean work and cooking spaces through the clever use of bifold cabinetry and custom shelving in the butler’s pantry.
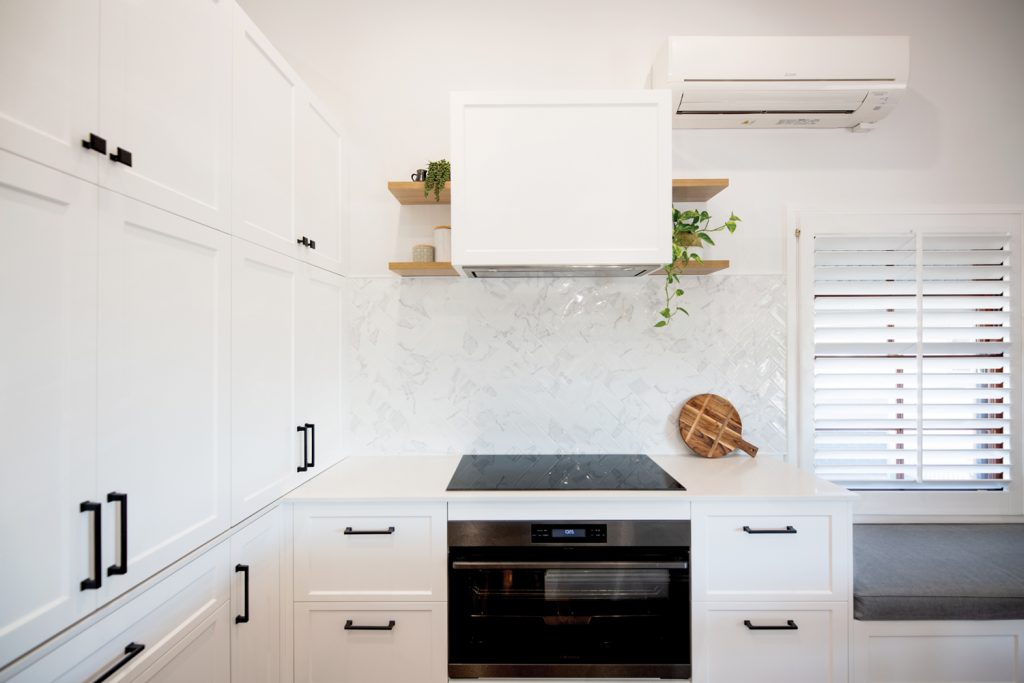
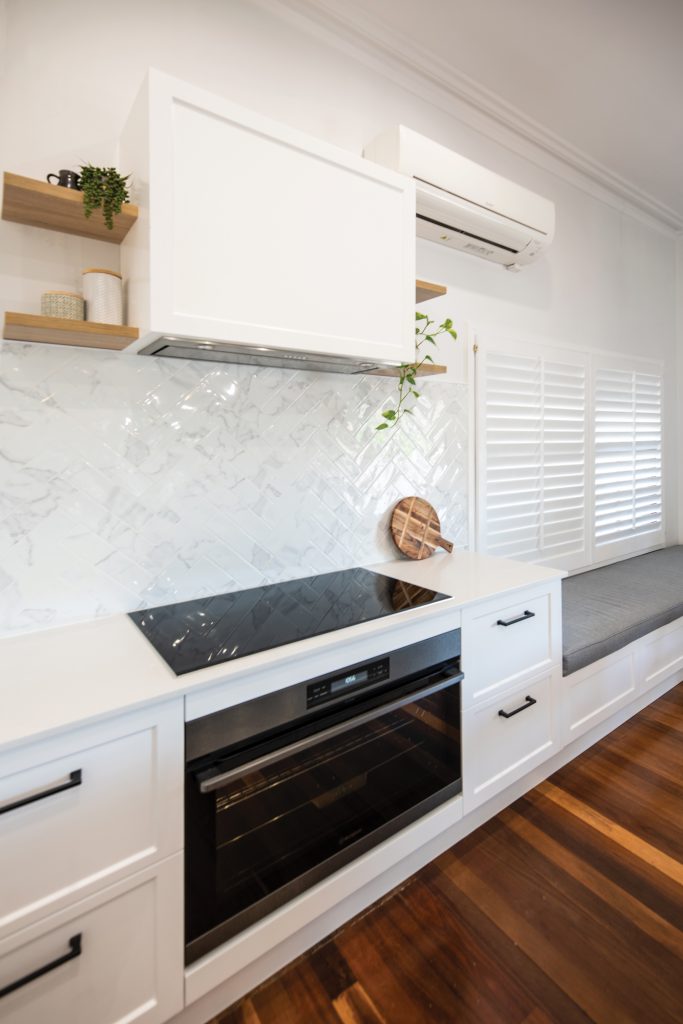
The additional storage works perfectly for the busy family, allowing untidy appliances to be hidden away and out of sight.
Stuart has designed the new open-plan kitchen and dining space to be a welcoming and comfortable heart of the home, with plenty of family-friendly touches, from the expansive island bench to the cosy integrated window seat in the adjoining dining zone that offers ample room for everyone to lounge, entertain, dine and relax.
“Our clients are thrilled with the finished result,” Stuart says. “They couldn’t be happier with their fresh new kitchen, which is such a joy to cook in and a light, bright shared space – one that the whole family now loves to enjoy together.”
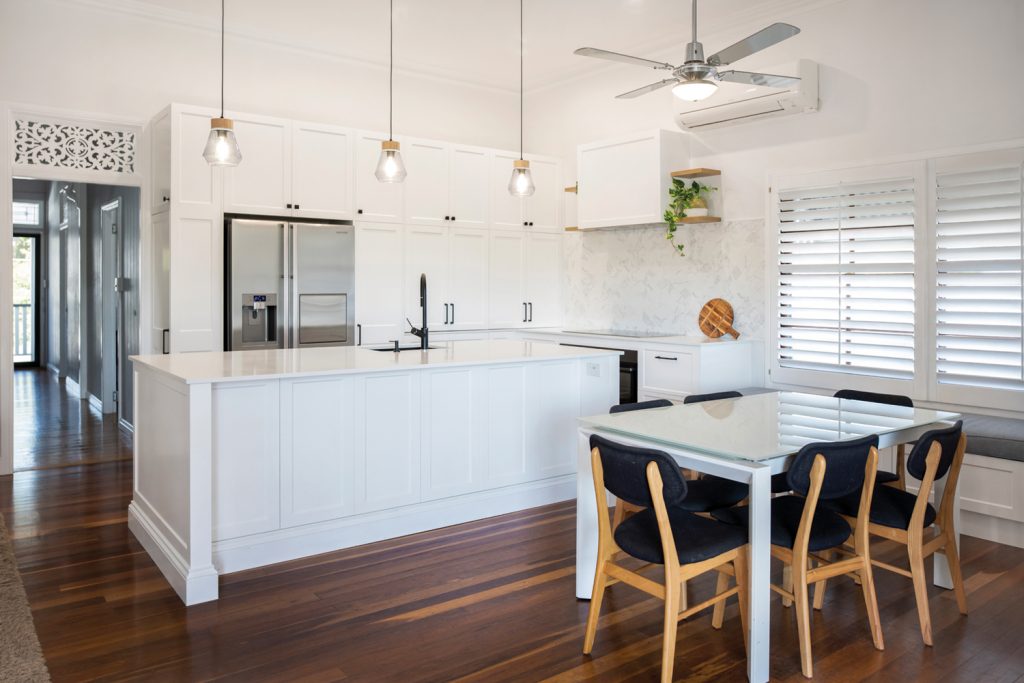
Photography: Luisa Bellini




