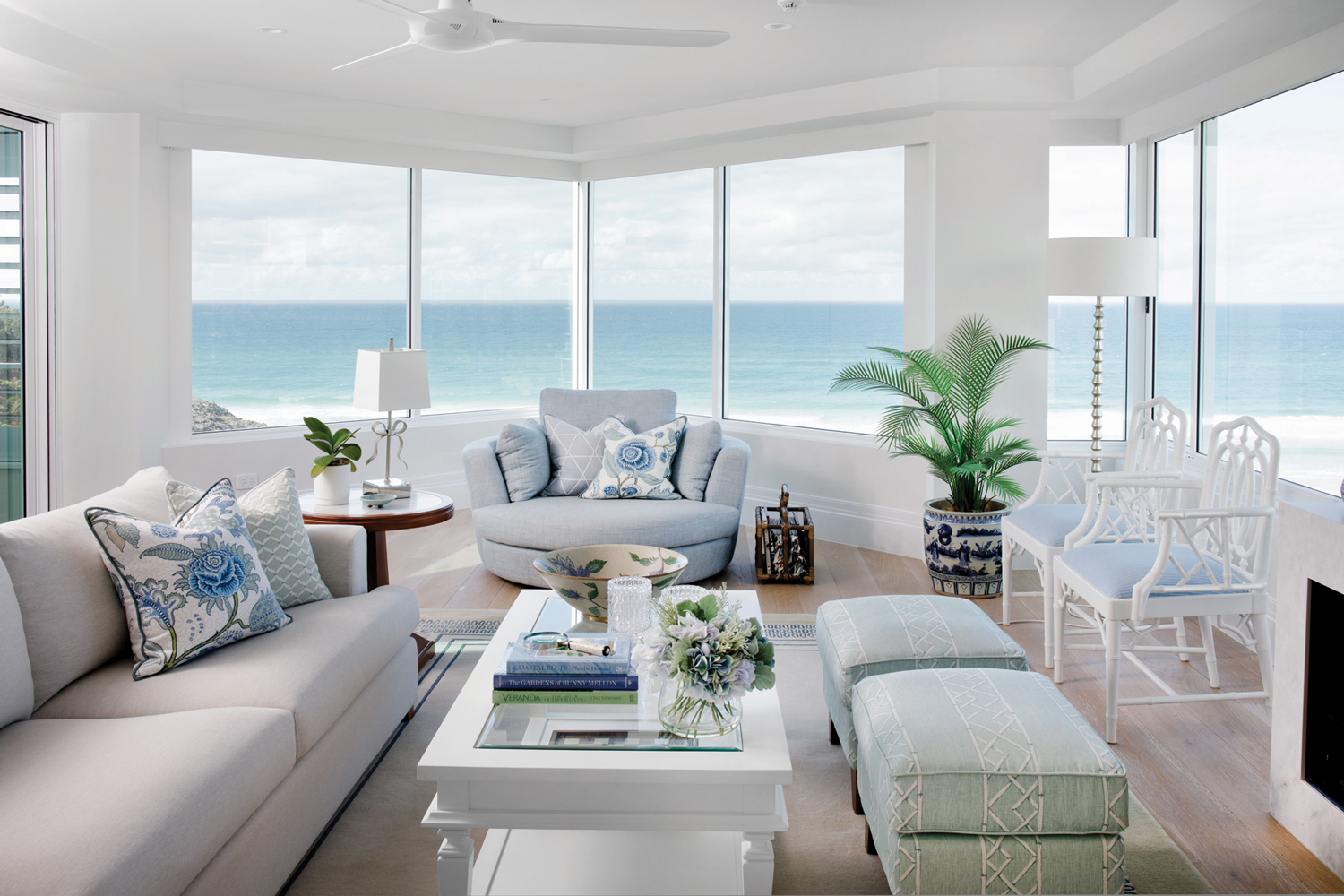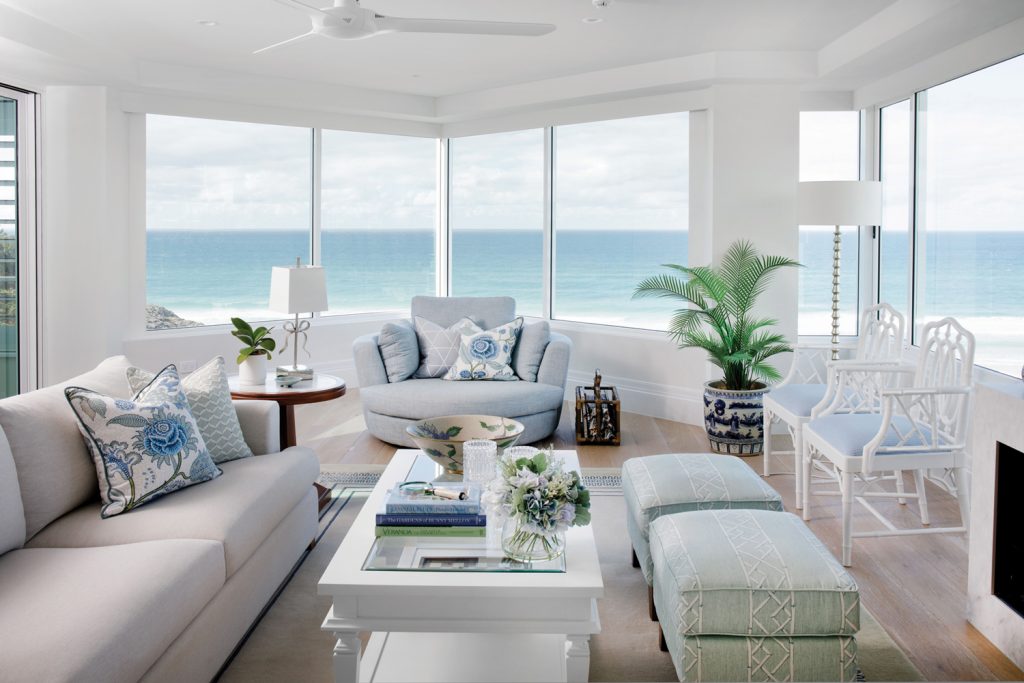
Interior designer Kylie Mann from Palm Interiors has worked on this particular coastal abode before – over two decades, in fact, with the initial building selection and furniture supply in 1998 and a complete furniture refurbishment in 2009 along with John Croft of John Croft Design.
So, when the owners called on her again to transform the three-level penthouse, their home for over 20 years, Kylie jumped at the chance. Now happily retired, the couple was keen to tap into Kylie’s innate talent for creating classic and elegant interiors, tasking Palm Interiors with renovating and furnishing the position-perfect residence.
The project, which spanned over 18 months, has ushered in a new sense of style to suit their brief of a classic Hamptons-inspired aesthetic, with a softly spoken, oceanic palette of pale blue and crisp white befitting the home’s idyllic beachside location.
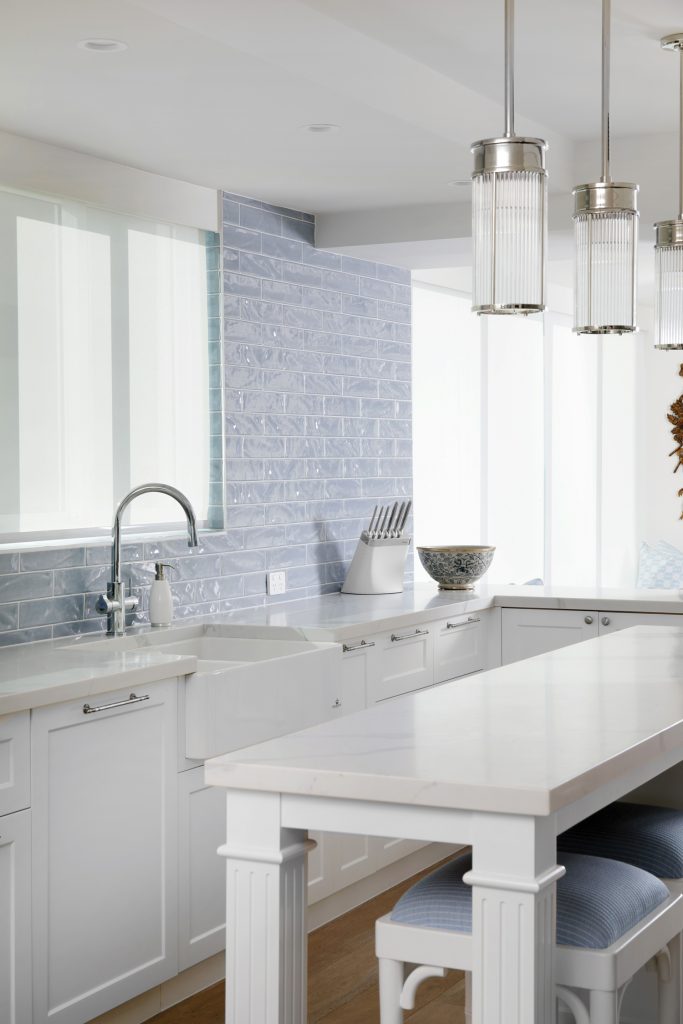
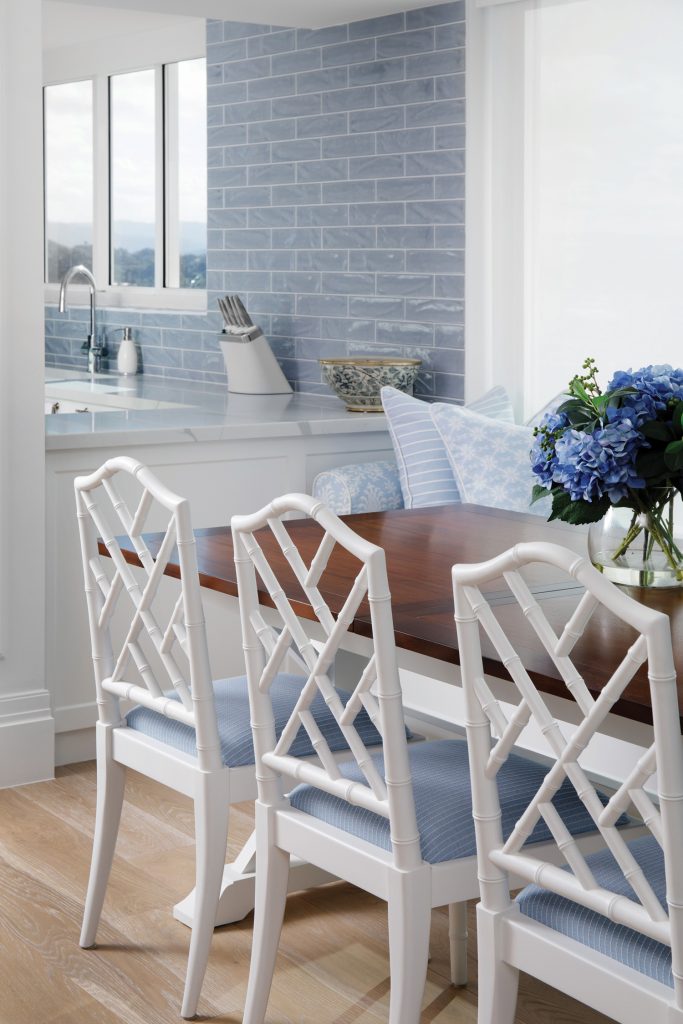
“The unit is located directly on the beach at North Burleigh with spectacular views of the headland and ocean, so the design and layout of the furniture were very considered,” says Kylie. “We wanted our clients to be able to enjoy those sensational views across all three levels.”
The main inspiration was to open the floorplan and make it feel as spacious as possible while adding detail to enhance the desired Hampton style. Creating an open-plan feeling throughout the home’s main living zones wasn’t without its hurdles for the designer, though.
“Navigating the original footprint, structure, and plumbing locations, as well as the existing concrete elements including columns, ceiling and bulkheads, limited us in some areas,” explains Kylie of the challenges involved in the design and construction process. “The existing apartment is very narrow, and with the original kitchen closed off entirely from the living area, opening this up became a pivotal point in the planning.”
The kitchen and surrounding areas experienced the most significant change. “Aside from the entirely new layout with the joinery, we opened up the wall that originally divided the dining and kitchen spaces,” says Kylie.
“We also changed the line of the internal stairwell to incorporate a hidden butler’s pantry by utilising the space under the stairs. Although the kitchen is still a narrow space, we were able to include an island, creating double the bench space and allowing room for barstools to be tucked under.”
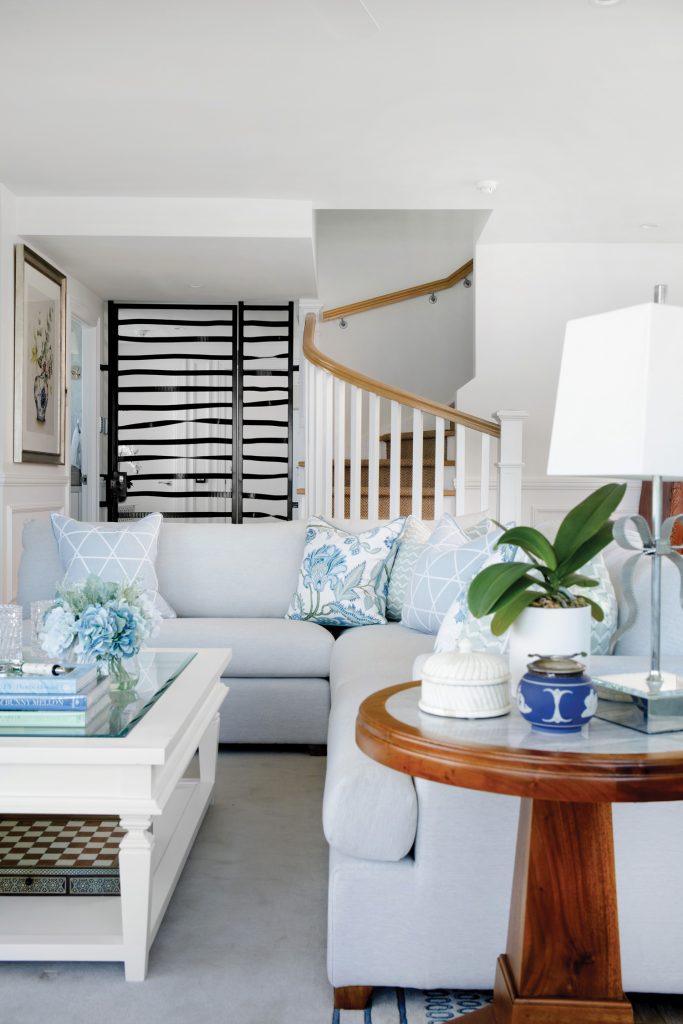
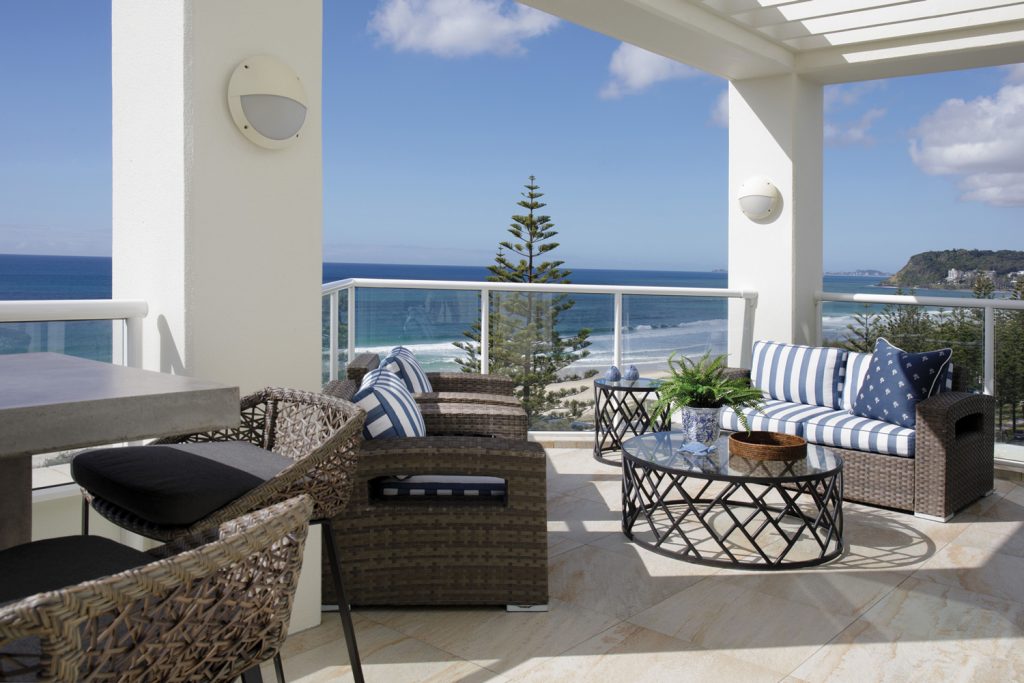
A lovely new fireplace with custom cabinetry is a highlight in the adjoining living room while the curved timber stairwell (from Queensland Stairs), with detailed white balustrade and stair runner from International Floor Coverings, links all three levels. A window separating the living room and balcony has been replaced by sliding doors that open onto an alfresco zone where there is now a new high bar with stools and a comfortable daybed.
“The balcony area had previously been dedicated to an outdoor dining zone, which we have relocated to the third level,” adds Kylie. A brand-new alfresco kitchen has been designed at the rear of the apartment to feature large sliding doors that open out to an expansive alfresco dining zone for entertaining.
Palm Interiors started from the ground up when transforming the apartment, with fresh white oak floorboards selected from flooring specialists, Tongue n Groove, for the first and third floors and new carpet to the middle bedroom level. Through the building work and renovation, the team was also able to upgrade the skirting boards to a generous size and add custom cabinetry with white panel detail, stone benchtops, panelled profile doors with classic chrome hardware, wainscoting and VJ panelling throughout to enhance the timeless Hampton style. Refined choices include the beautiful imported light fixtures used in the foyer, dining, kitchen, and stairwell, and the home’s powder room and master ensuite with exquisite mosaic marble tile flooring.
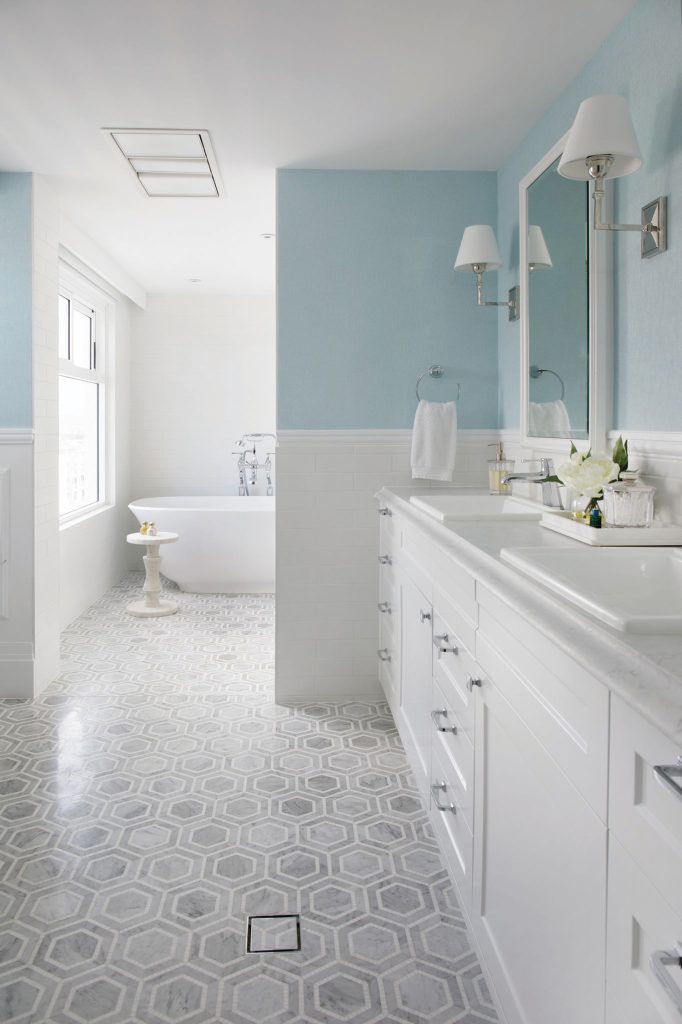
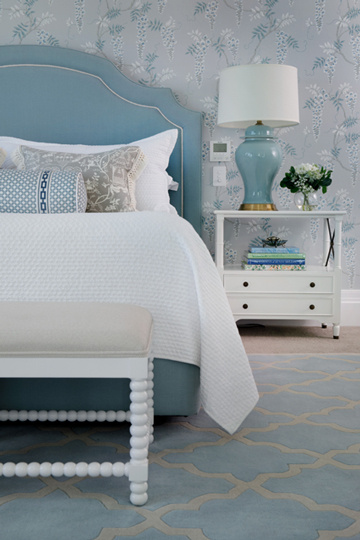
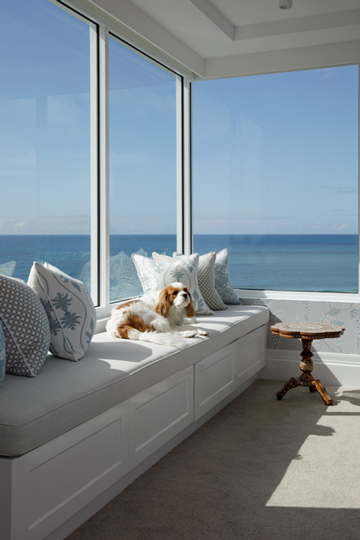
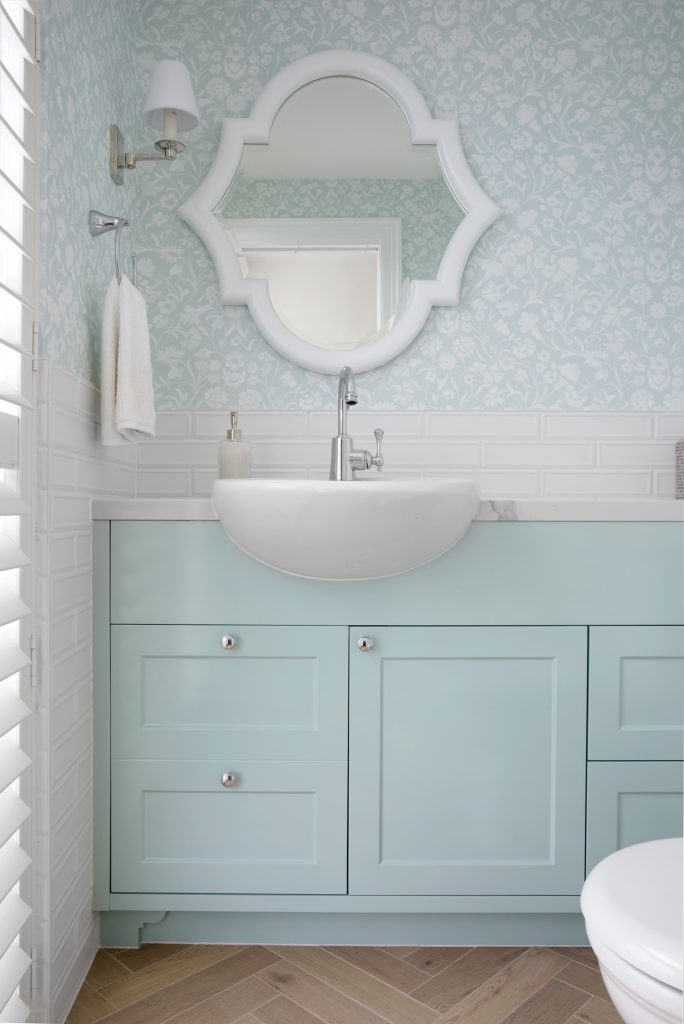
With a fabulous oceanfront vista, the master bedroom was calling for a soft colour palette, fresh white furniture, and custom cabinetry – including a new window seat to frame the view. An exquisite floral wallpaper, carefully sourced by the designer to give the room an enveloping and luxurious presence, is further complemented by powder-blue and taupe fabrics.
The adjoining ensuite was redesigned by Palm Interiors to create a sumptuous bathing space. Gone is the tiny shower and the raised bath that previously dominated the room. Now, a large walk-in shower, freestanding bath, detailed custom joinery, recessed mirrored cabinets, and feature wall light set an inviting scene. The vanity area includes wainscoting with soft-aqua wallpaper above, echoing soft furnishing accents in the bedroom and living areas.
“The primary bedroom and ensuite are my favourite spaces,” says Kylie of the finished apartment. “Both luxurious and restful, they sum up my clients’ desired aesthetic perfectly — a classically-inspired coastal home, designed to make the most of their retirement in comfort and style.”
Words: Natalie Bannister | Photography: John Downs
