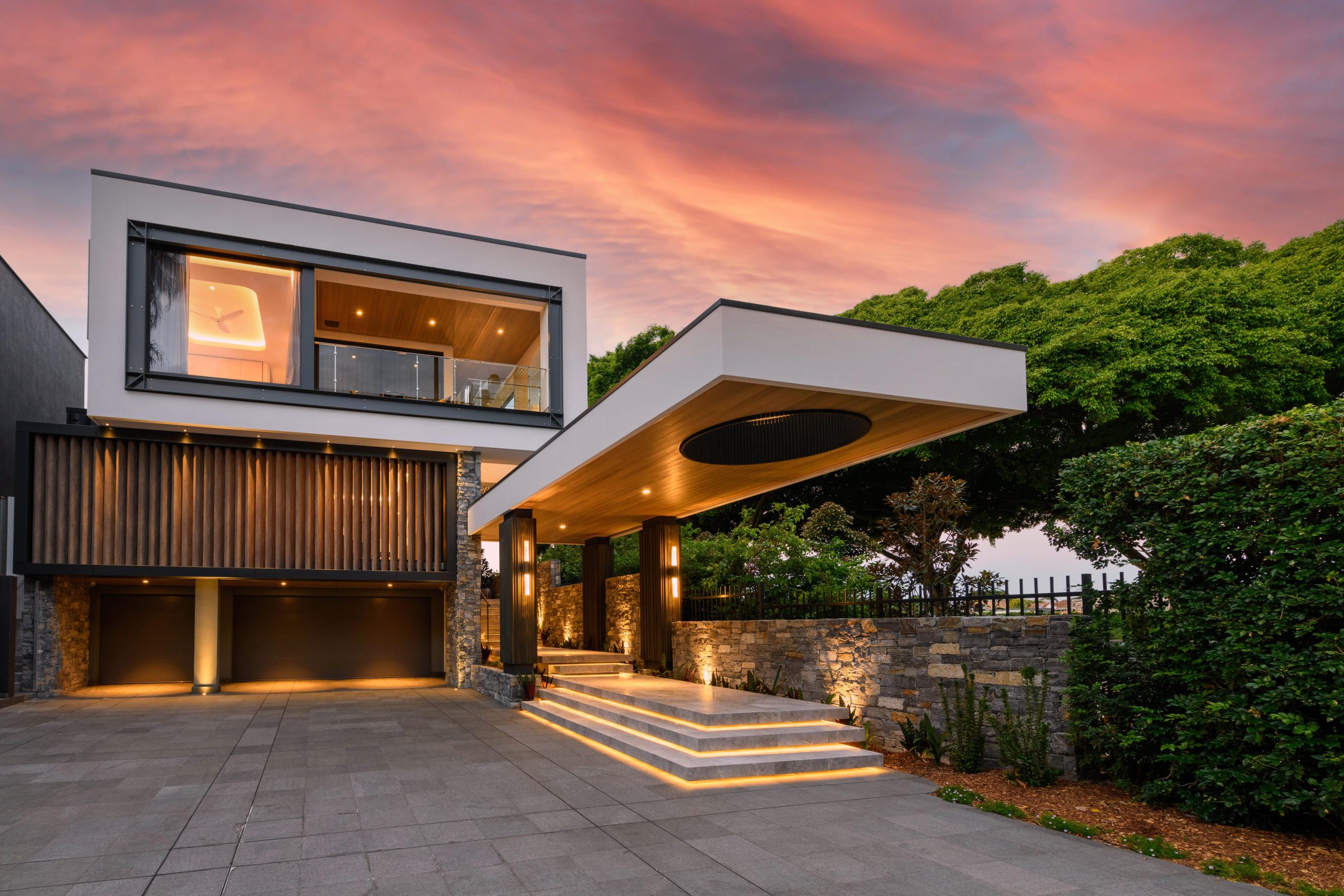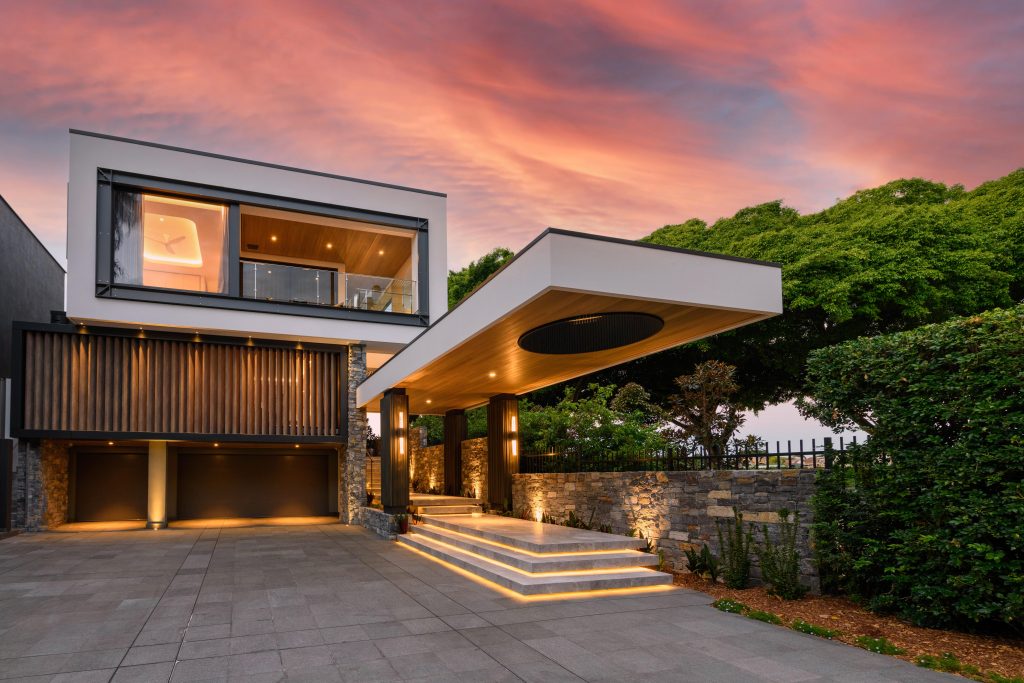
A collaborative design team has handed over a modern masterpiece to their clients with this renovated riverfront home in New Farm.
With expansive river views, a modernist facade, and a side boundary shared with one of New Farm’s iconic heritage-listed fig trees of monumental proportions, this inner-city residence always boasted maximum curbside appeal. But having been originally built over twenty years ago, it was begging for a designer update to bring it into the now, inside and out. With a radical renovation and an extensive rebuild, it’s ready to enter the future in sensational style.
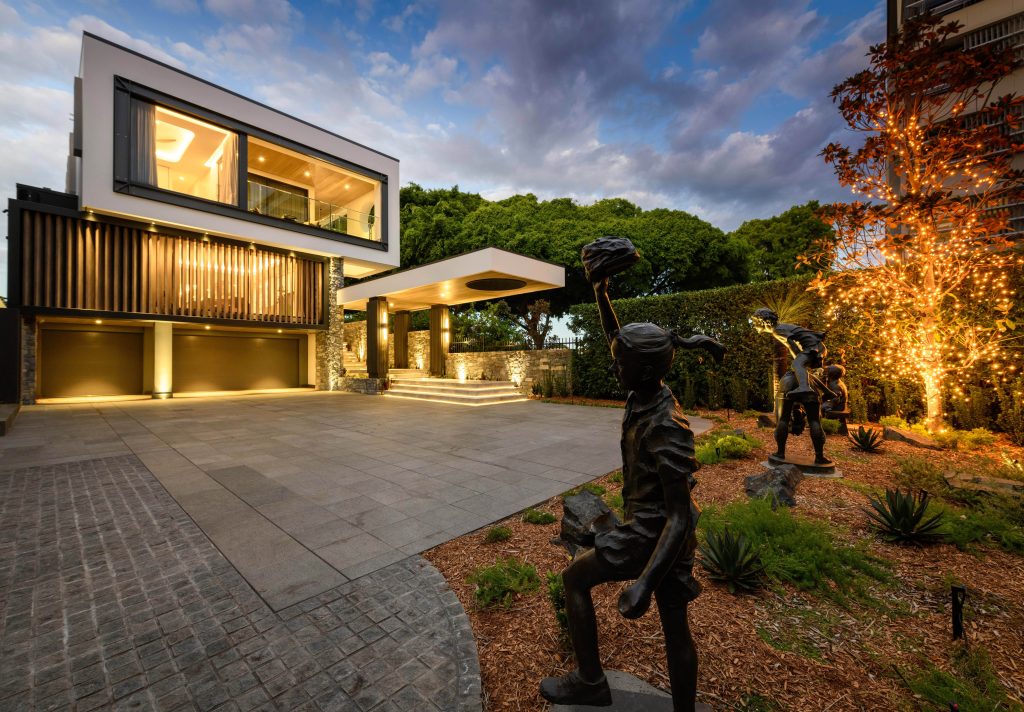
Hampton Homes Australia, a company well-known for its high-end building projects, and a collaborative team of build and design experts handled the epic project, with new exterior and interior walls, structural beams for a pillarless interior, and most other elements replaced or updated.
The build fell under the experience of Claus Sievers, owner and CEO of Hampton Homes Australia, with design works headed up by the company’s resident interior designer, David R Mann together with Tom Kanchanasinith from TKoncepts.
Technically, the residence should pass for ‘new build’ status, given the extent of the renovations and the final transformation, which was intense, detailed and involved, as so much was replaced with new.
The existing building provided an envelope for Hampton Homes to work with, retaining much of the original bones but improving the structure to accentuate its innately modernist design features.
Upon arrival, most notable is the exterior entry, an impressive lead way into the home with its rectangular cantilevered roof with a circular opening at one end, and a layered stairway of grey marble and columns clad in rustic bronze rods of varying sizes. An eye-catching lighting installation, ‘Salsola’ by Icone Luce, made in Milan, Italy, boasts woven metal spheres in twisted bands of rusted bronze, and was sourced via Project 20 to hang over the monumental front door (over three metres high!), its carved front and back of concentric circles finished in metallic bronze-green.
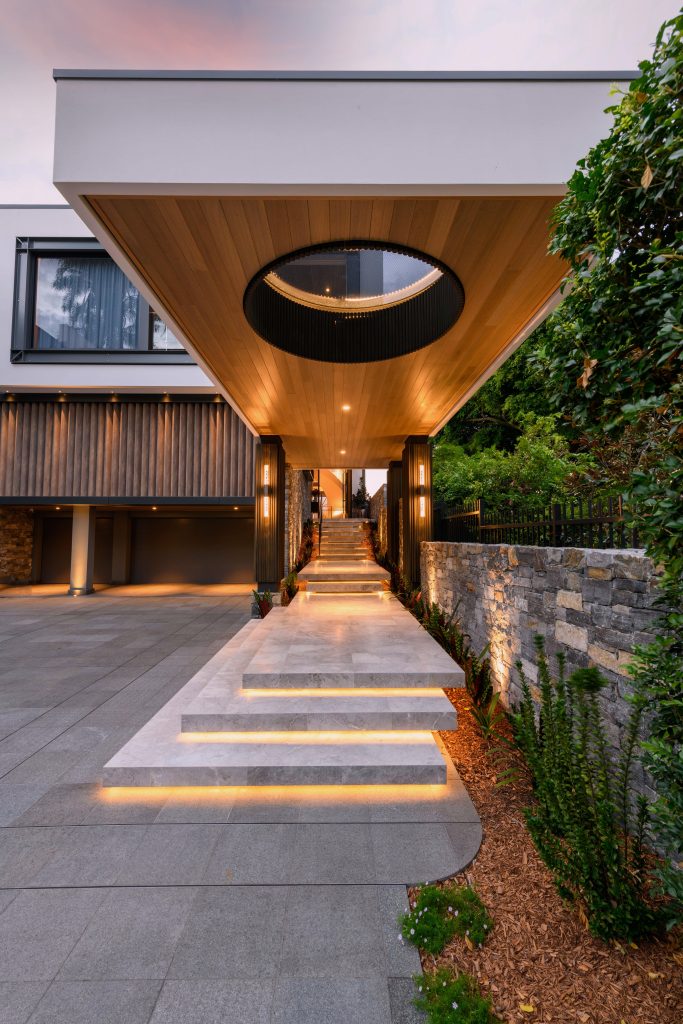
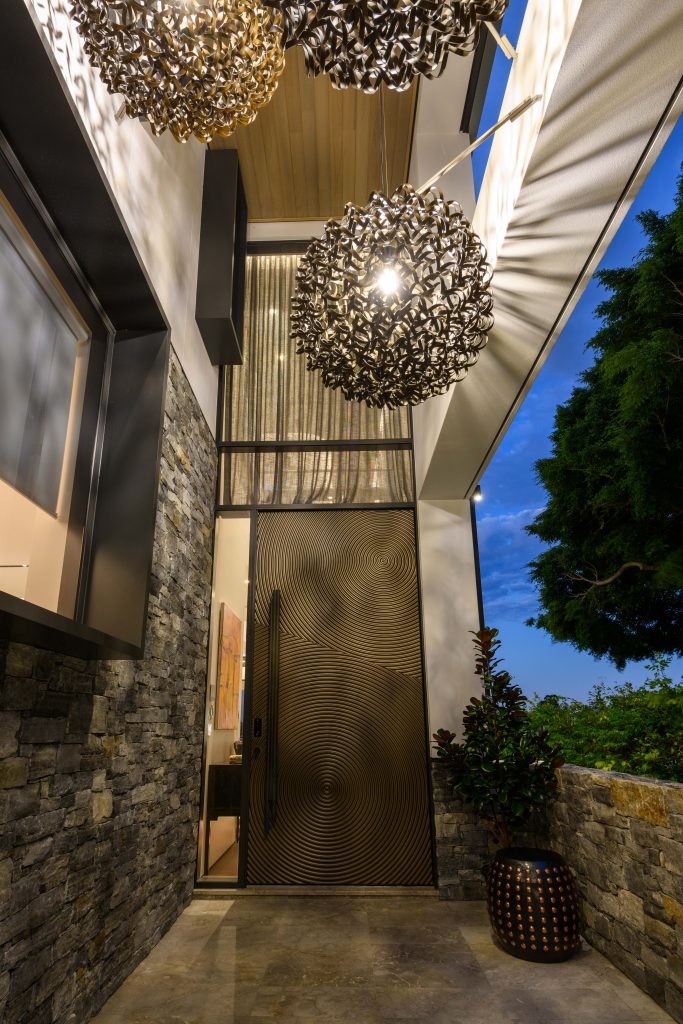
“We specifically wanted the design of this entry to work with a mid-century modern look and to create a dramatic and memorable introduction to the home,” David says.
Pivoting the front door open reveals the first view of the ground-level floor, with a soaring staircase and cascading Murano glass chandelier named ‘Infinity Rain’, a unique handcrafted lighting masterpiece made by Le Meduse.
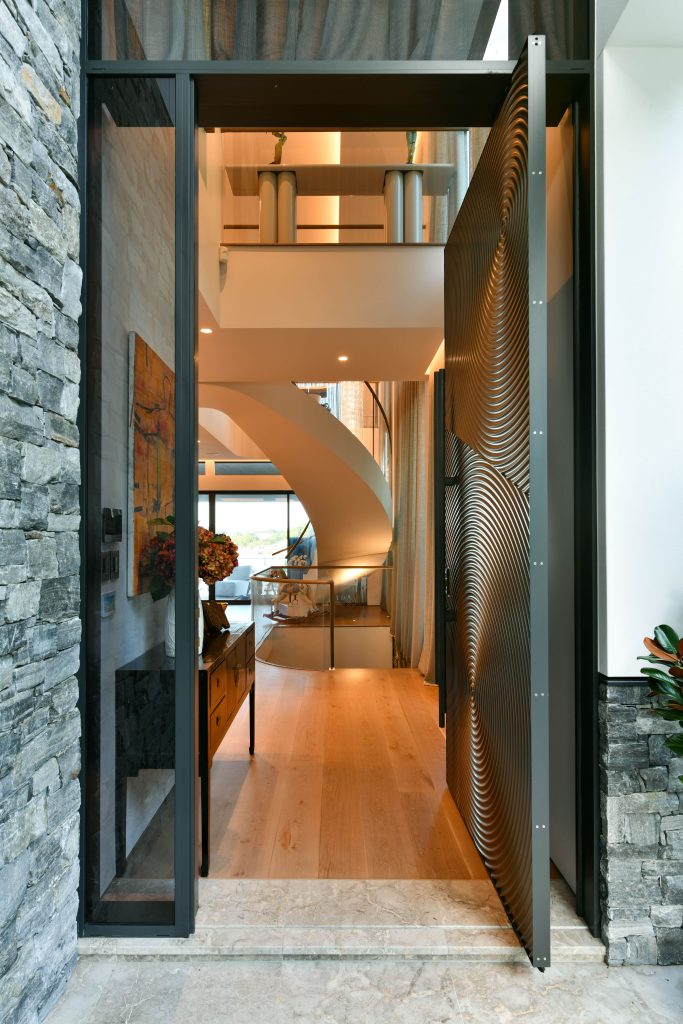
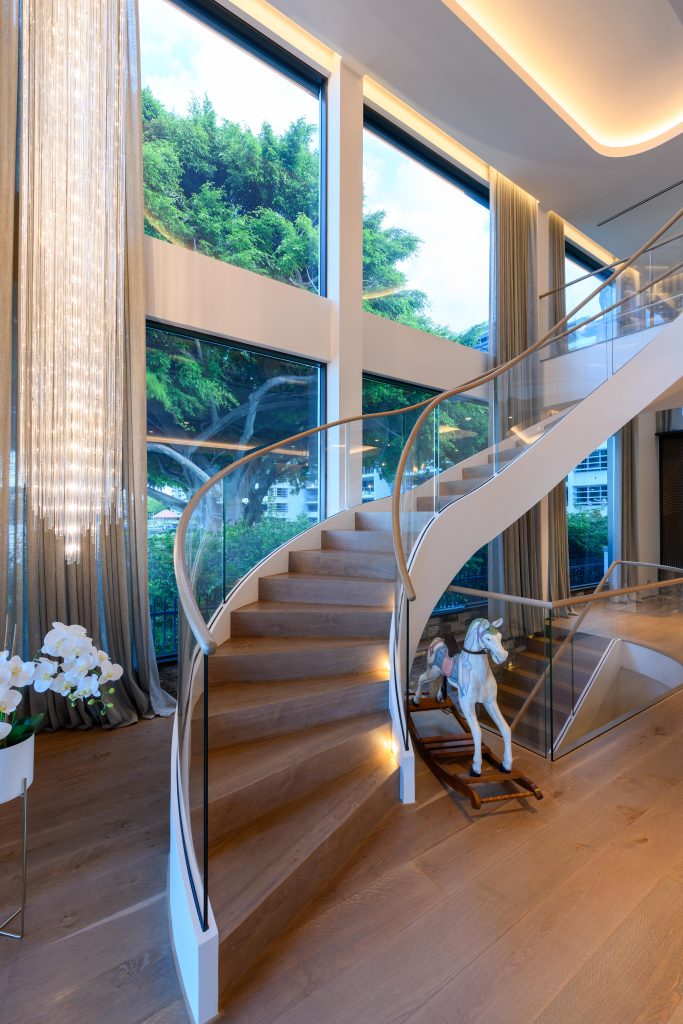
“The homeowners wanted something extra-special concerning lighting for the staircase area,” David says of the incredible installation. “We sourced this exceptional piece from Project 20, the only one in Australia. It delivers that knock-out punch, striking a pose at 4.5 metres long and made from hand-cut shards of Murano glass combined with LED strips. Where the pillar of crystal lighting meets the ceiling, a radial starburst pattern is visible, cast onto the ceiling, and appears to move gently with any subtle breeze. It’s a striking design feature that’s hard not to love!”.
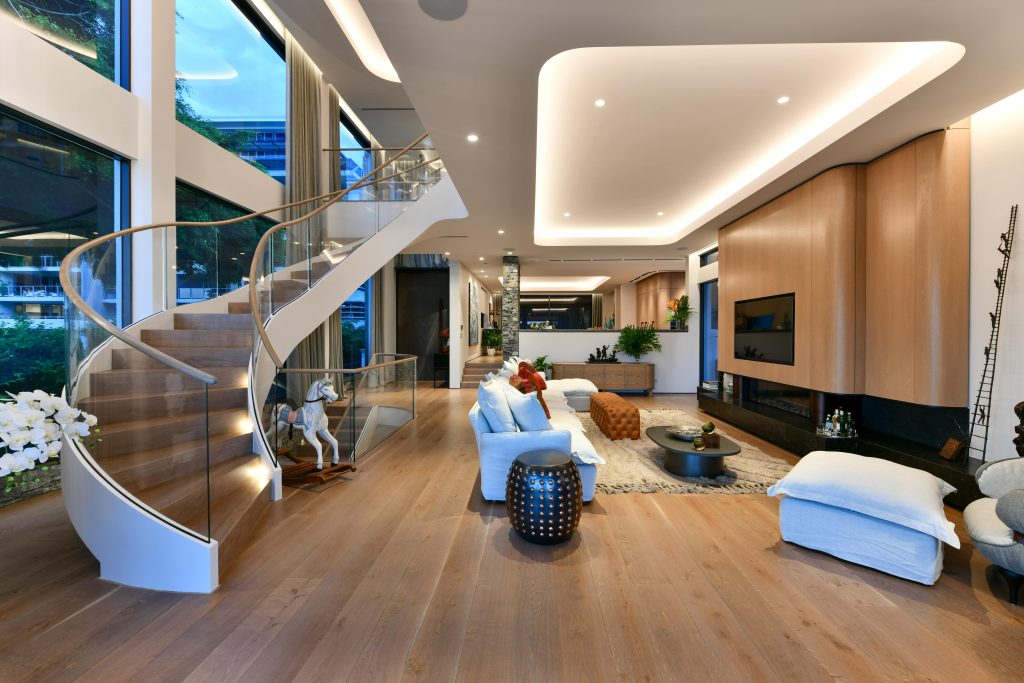
The main lounge room, furnished with pieces supplied by Sue Robbie from Gold Coast-based design studio Lux Luxury, leads out to the riverfront balcony and pool area at one end and steps up into the contemporary kitchen, dining, laundry, and powder room at the other.
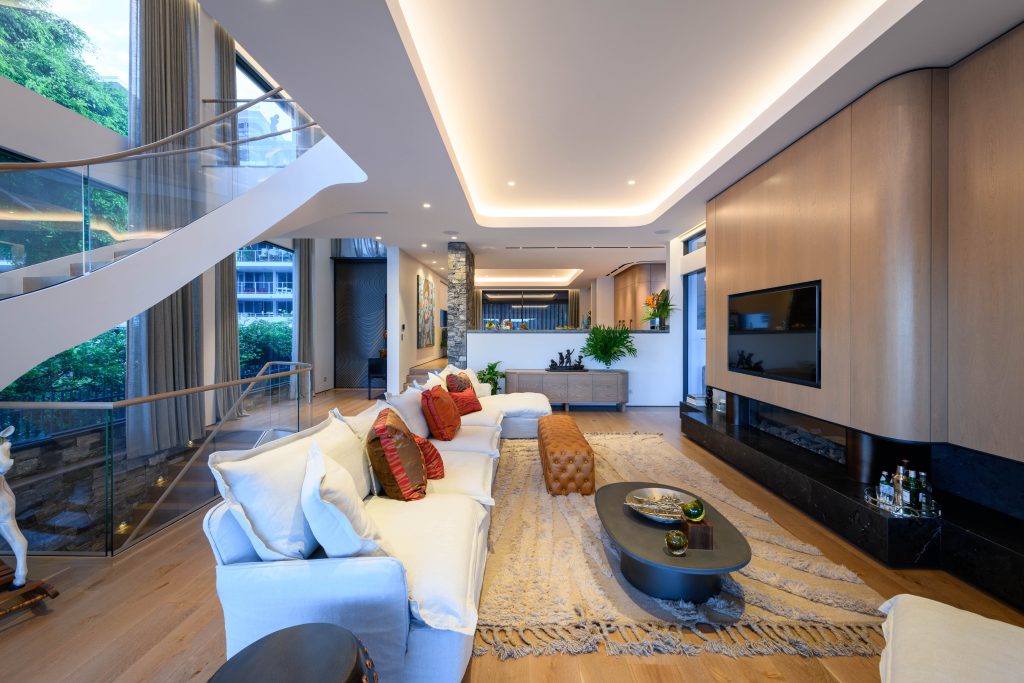
The new interior design takes advantage of the unique views and position, maximising living area spaces, with a relaxed tone and natural palette of colours and finishes that work with the more mid-century/modernist exterior.
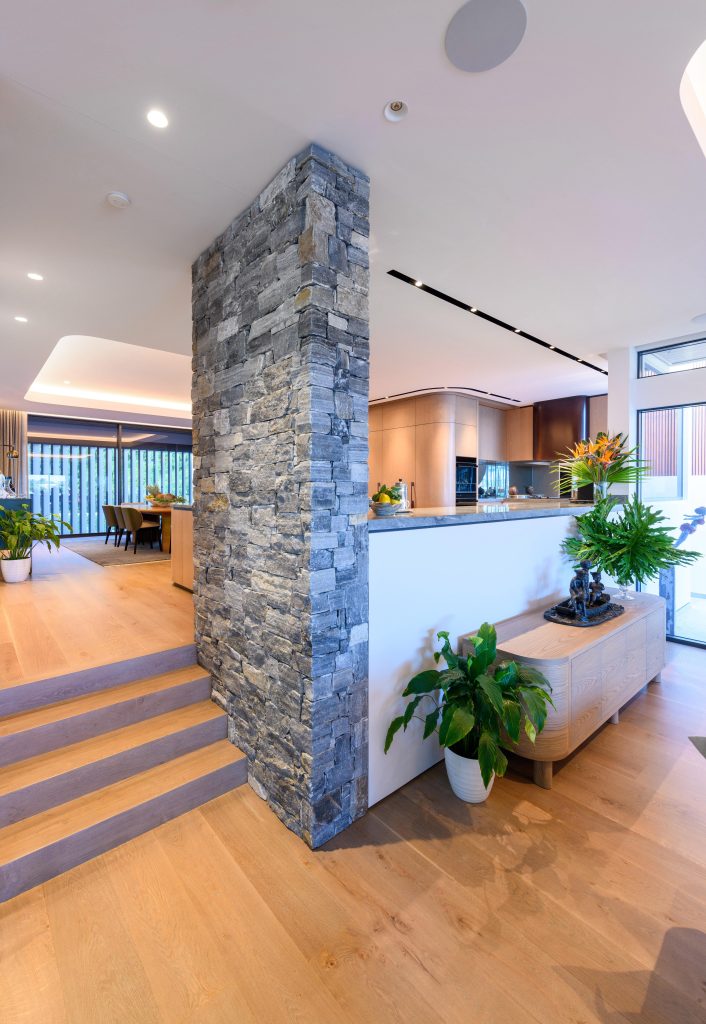
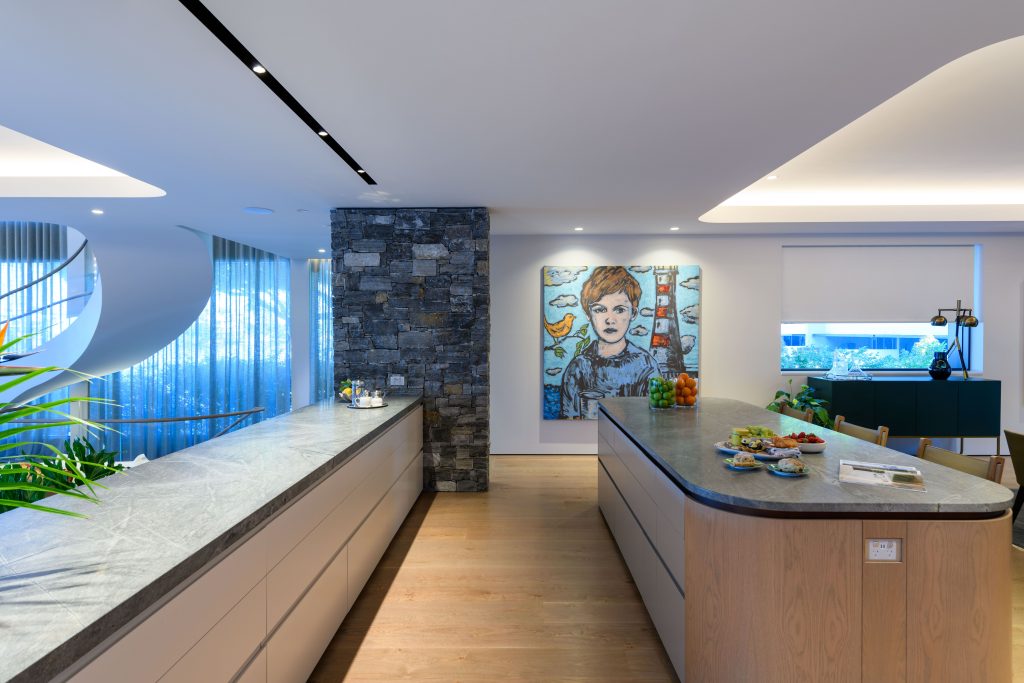
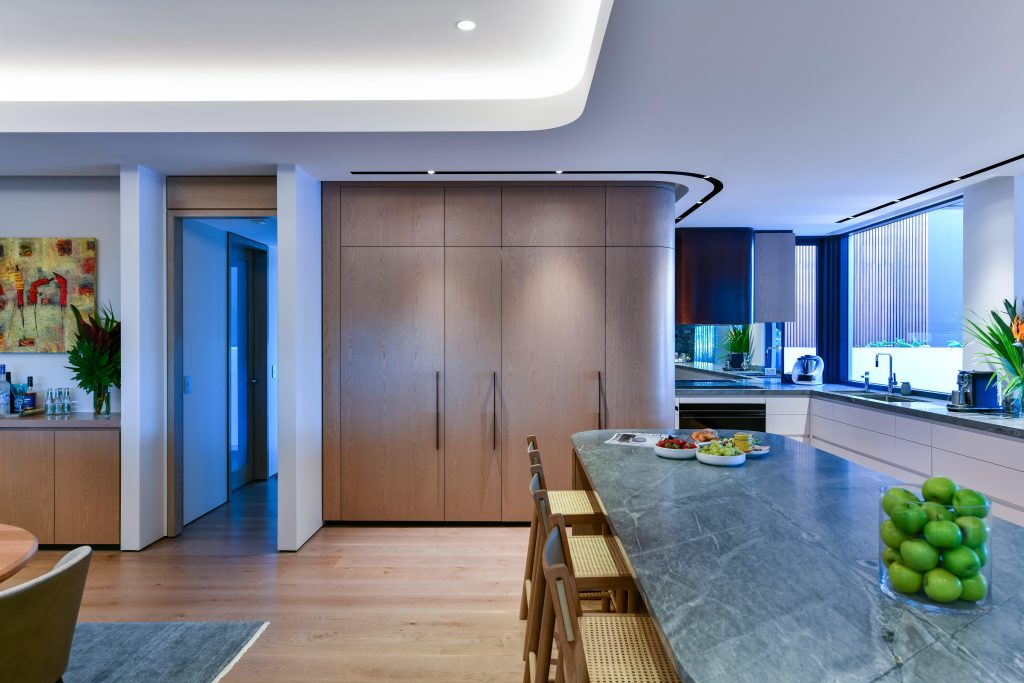
Claus Sievers of Hampton Homes has no doubt that the most imposing thing to overcome with this project was the removal of internal central support columns. “This required the re-engineering of interior areas to include new, larger internal support steel beams,” he says of the construction challenge. “But it made a huge difference to the home’s vantage, and once our clients could see the uninterrupted river views that change revealed, they insisted on removing many more internal supports.”
The delivery and installation of the seven fixed-glass window panels that flank the main curved staircase further afford those traversing the stairs sensational views across and up the river.
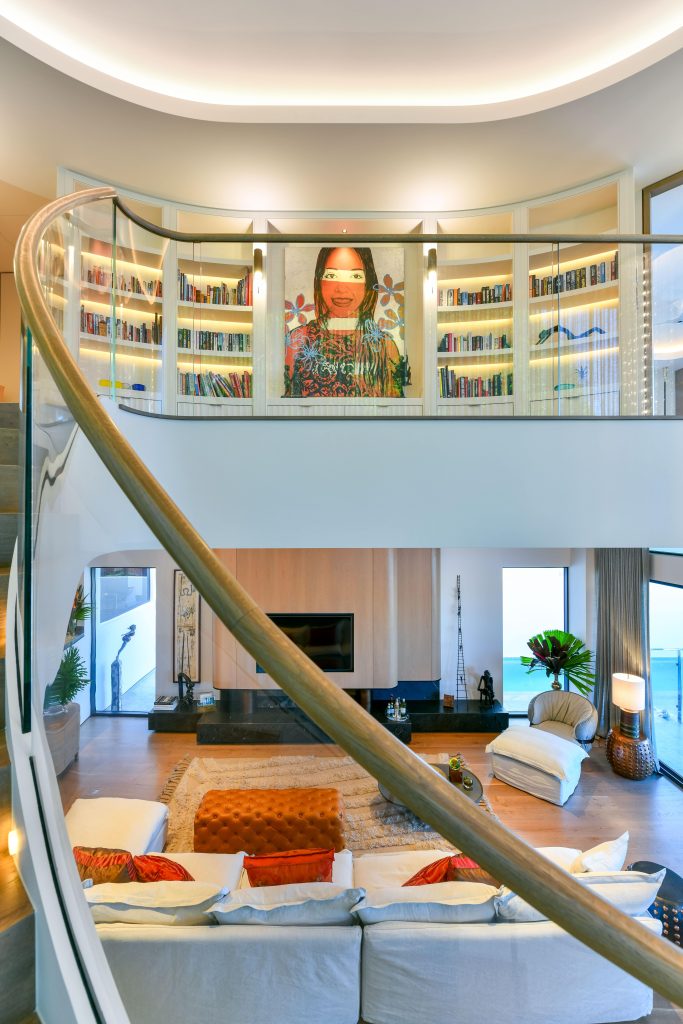
“The glass panels are some of the largest single panels available; thick heavy panels that had to be craned into position over the top of the house and lowered down a 1.2-metre wide site. It was quite precarious,” Claus adds. “Even just getting the enormous crane down the narrow driveway was a feat on its own!”.
The top level appears to float over the lower levels, balanced upon columns of 60s-style layered stone. Hampton Homes has designed this upper zone to be entirely devoted as a retreat for the homeowners, comprising an office and the grand master bedroom with a luxurious ensuite, walk-in robe and gorgeous solid oak parquetry timber floors by Wildwood Timber Flooring.
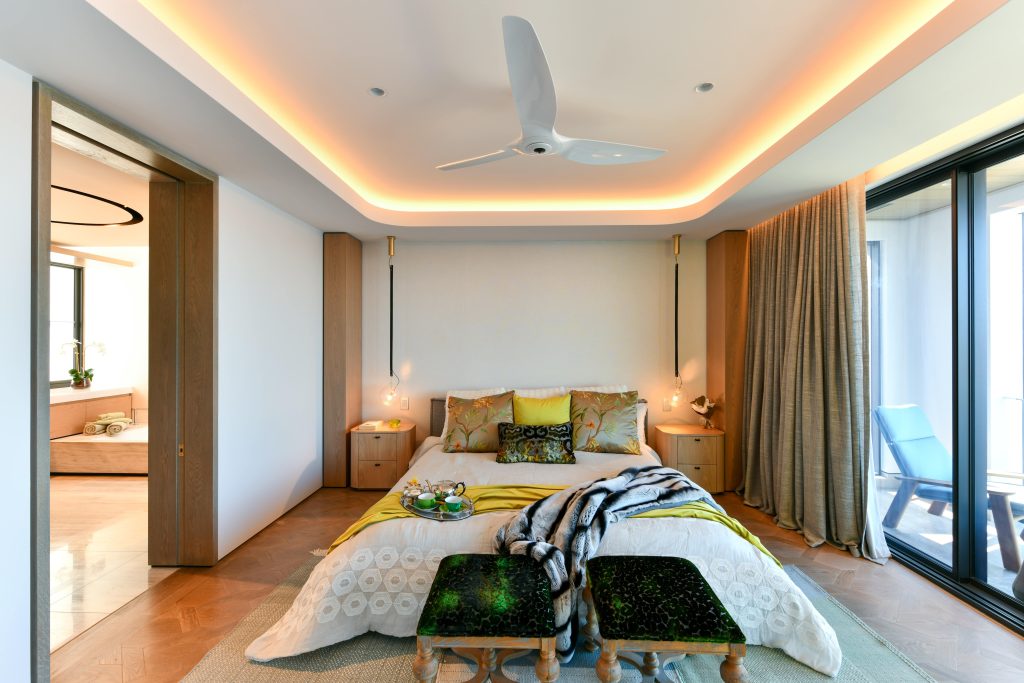
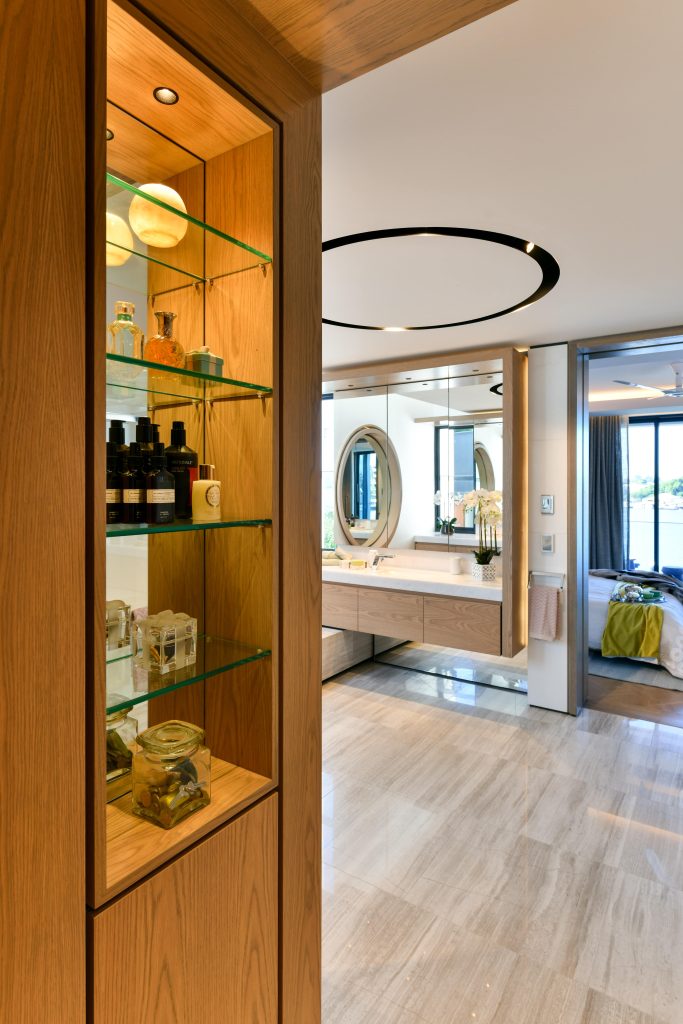
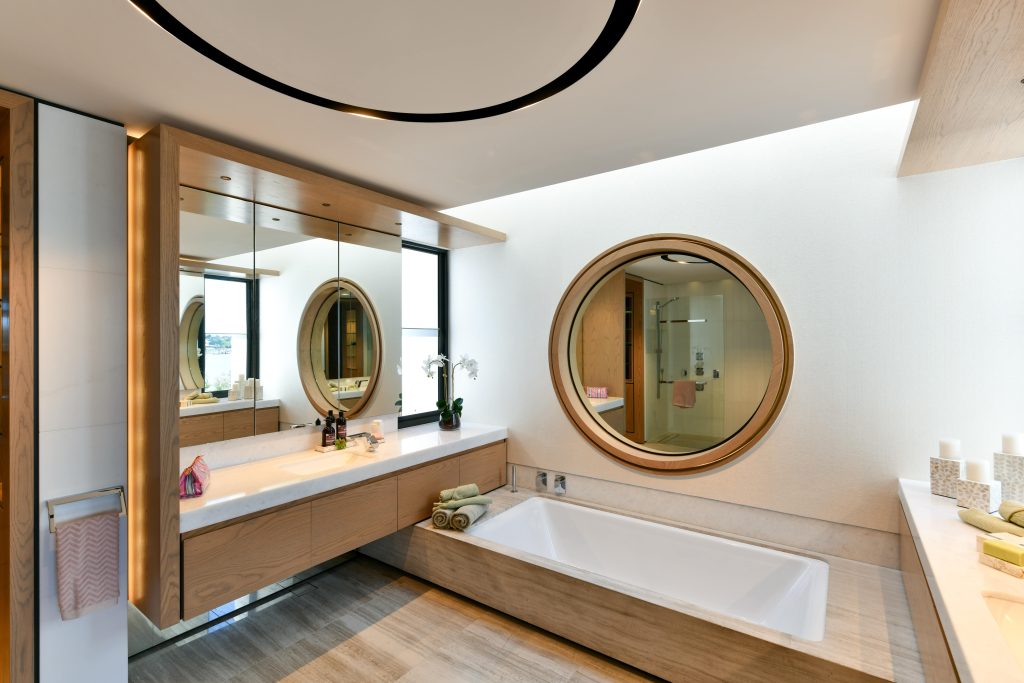
“Our clients’ main request was that the finished home should be warm, inviting and casual while still delivering a level of high-end style and innovative design solutions, and I think we’ve delivered that in spades,” says interior designer David R Mann. “It was a true collaboration between the designers, builder and the homeowners, Adam and Maxine — the perfect addition to their property development portfolio, but this one, is now called home”.
Words: Natalie Bannister // Photography: Steve Ryan, Rix Ryan Photography
