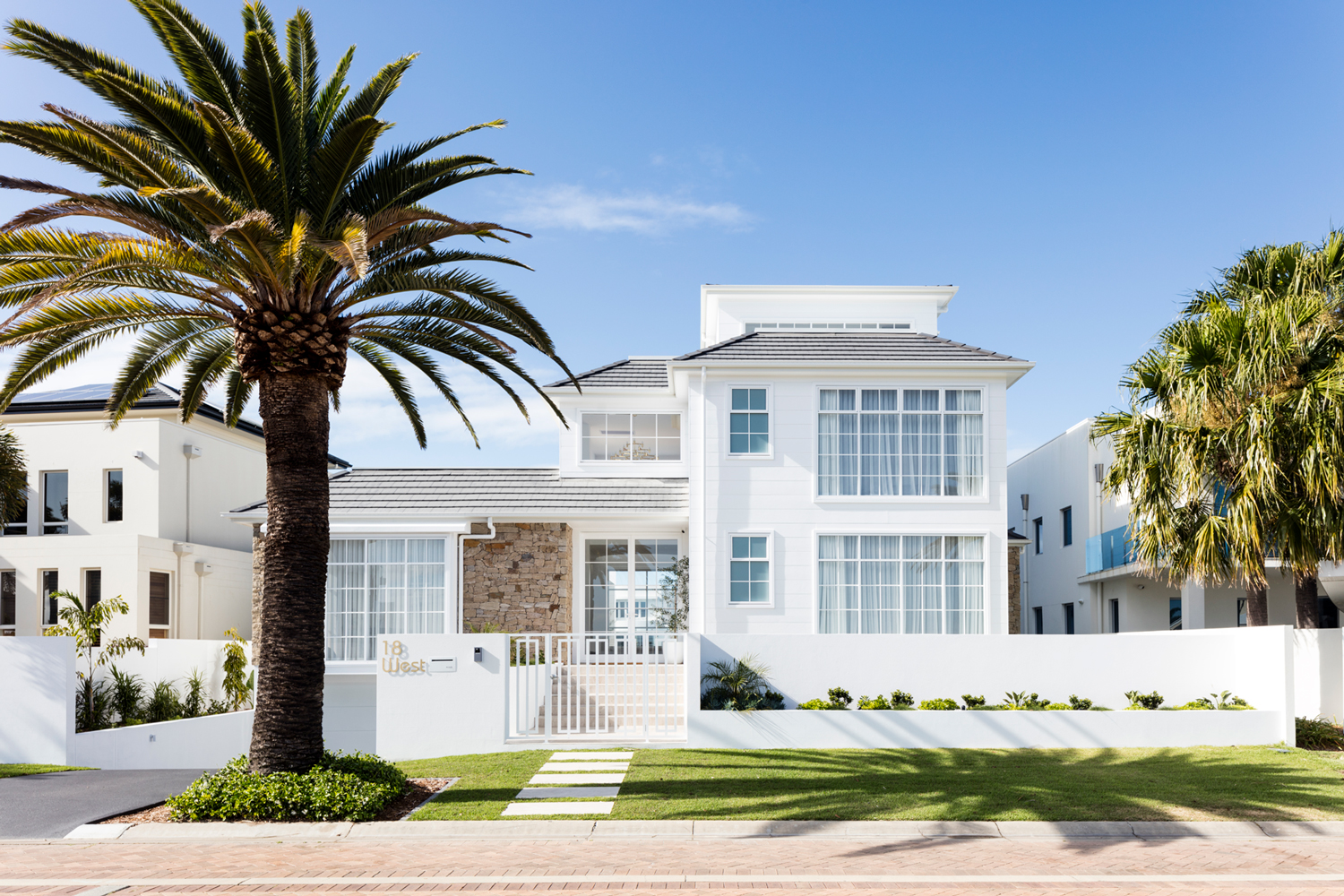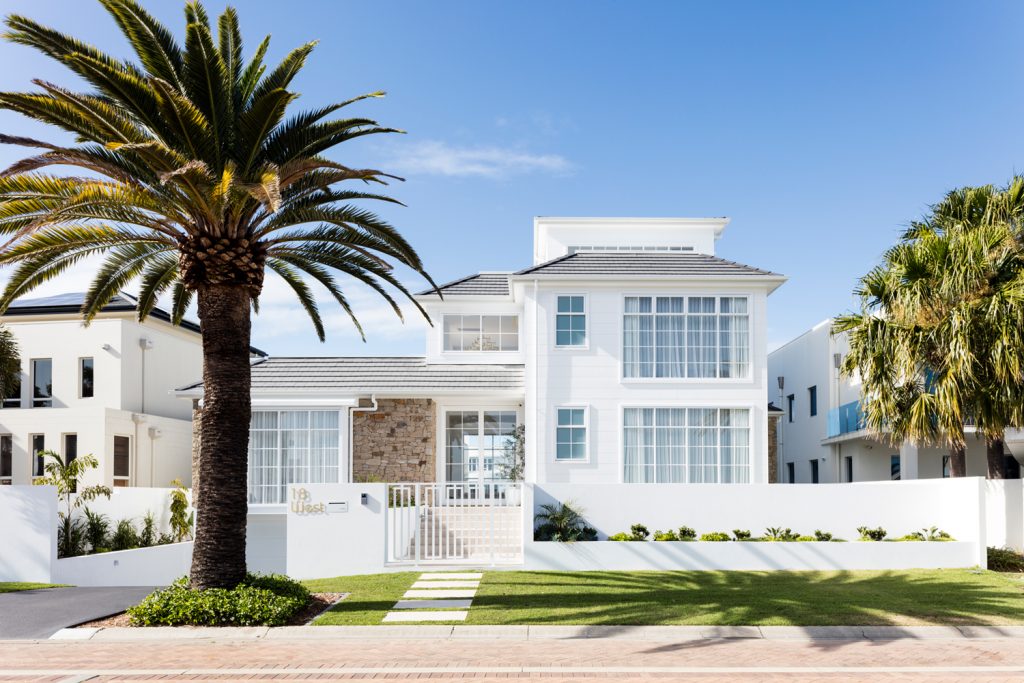
When planning a move from Brisbane to the Gold Coast, the owners of this home envisioned a fresh start. Rather than house hunting or tackling a renovation, they secured a prime plot in the exclusive marine playground of Sovereign Islands and asked Koda Design to create (and future-proof) their dream waterfront abode.
“Our clients were embarking on a new journey in their lives — starting a family,” says Dane Power, director of Koda Design. “The basic brief was to design a family-friendly home, one that connects with the outdoors, functions easily for a young family, and enjoys what the water-backed lot had to offer.” Building from the ground up, Dane worked closely together with Rebecca from the Koda Design’s interiors team and Sutcom constructions to ensure the four-level home ticked every box- and in five-star style.”
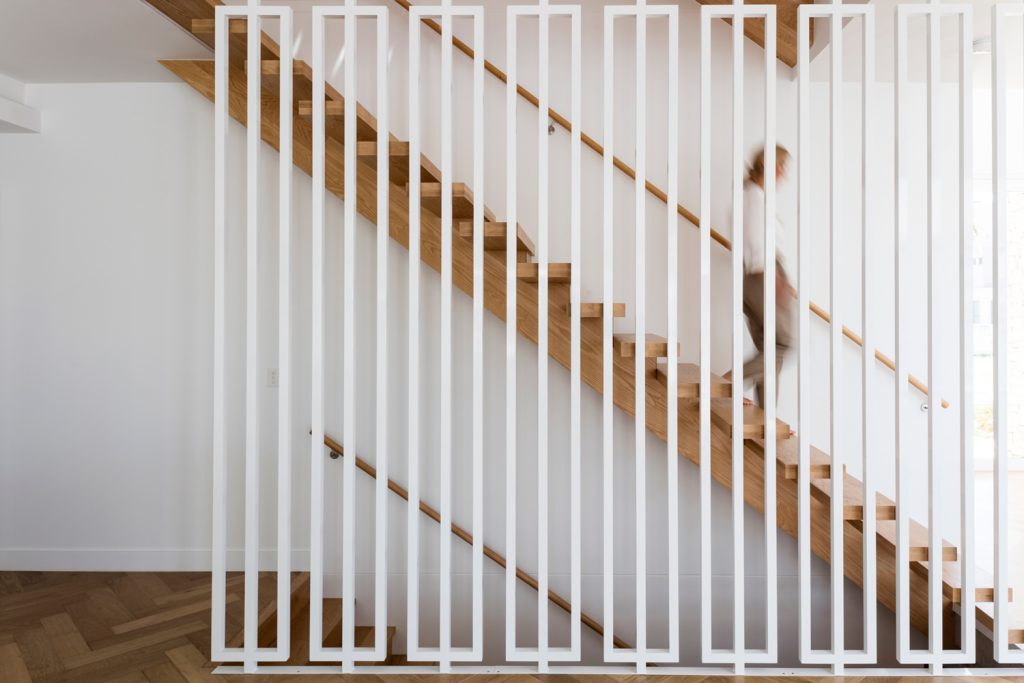
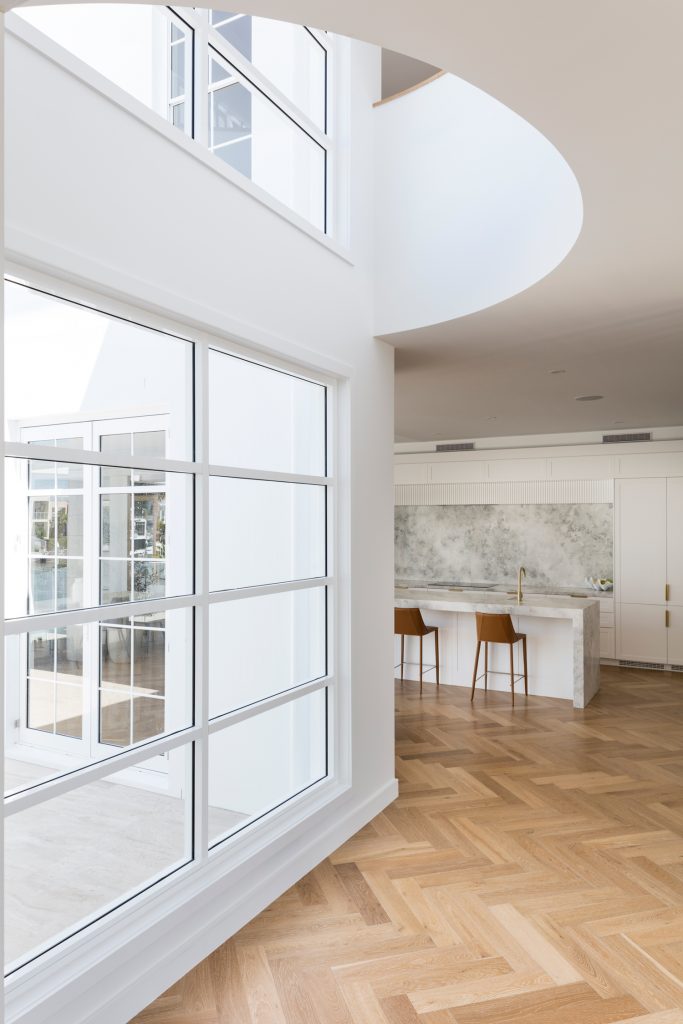
Past one of the island’s signature date palms, the newly minted home reveals its play of nautical vignettes and understated elegance. “The owners wanted a house with an abundance of natural light and ventilation, maximising the beautiful outlook whilst maintaining privacy from the canals and across them,” says Dane. Also on the wish list? A timeless interior style to complement the sparkling Broadwater views.
“The inspiration for the design came from Miami Keys — traditional style, white palette, with natural products featuring such as timber and stone,” Dane explains. “These houses connect so well with the water and oversized glazing brings that water element inside.”
The reference sits well here, each space elevated by a thoughtful material selection and superb attention to detail. Large banks of windows, a refined palette, and herringbone floors evoke classic luxury while brass and tan accents add a dash of coastal glamour. Alongside the warming influence of timber and stacked stone, a considered selection of wall and window trims and mouldings from Intrim bring depth and balance.
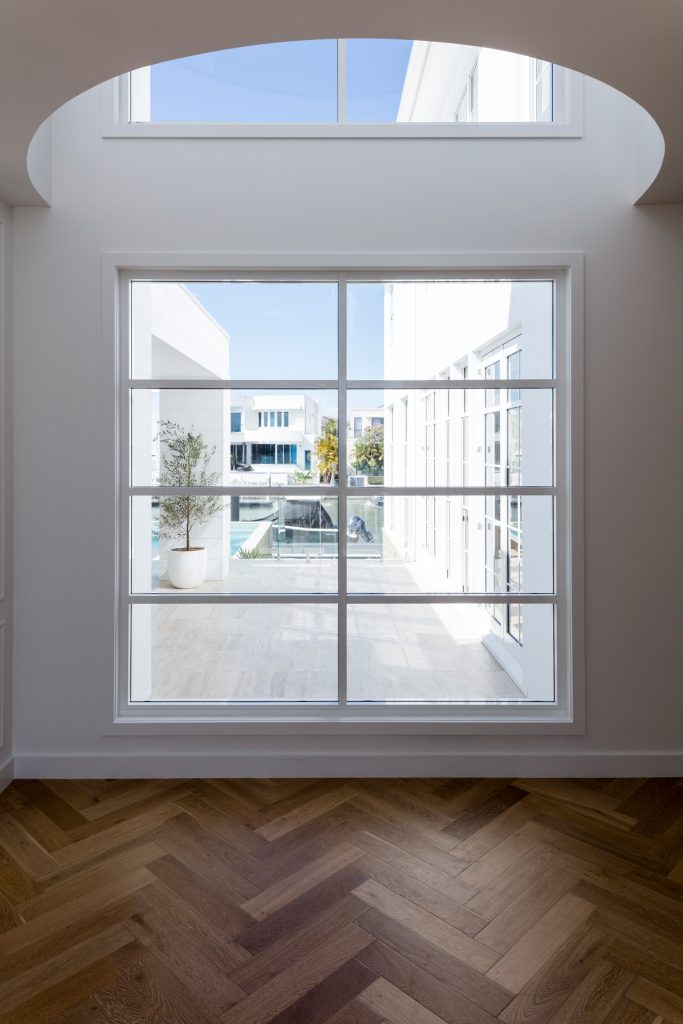
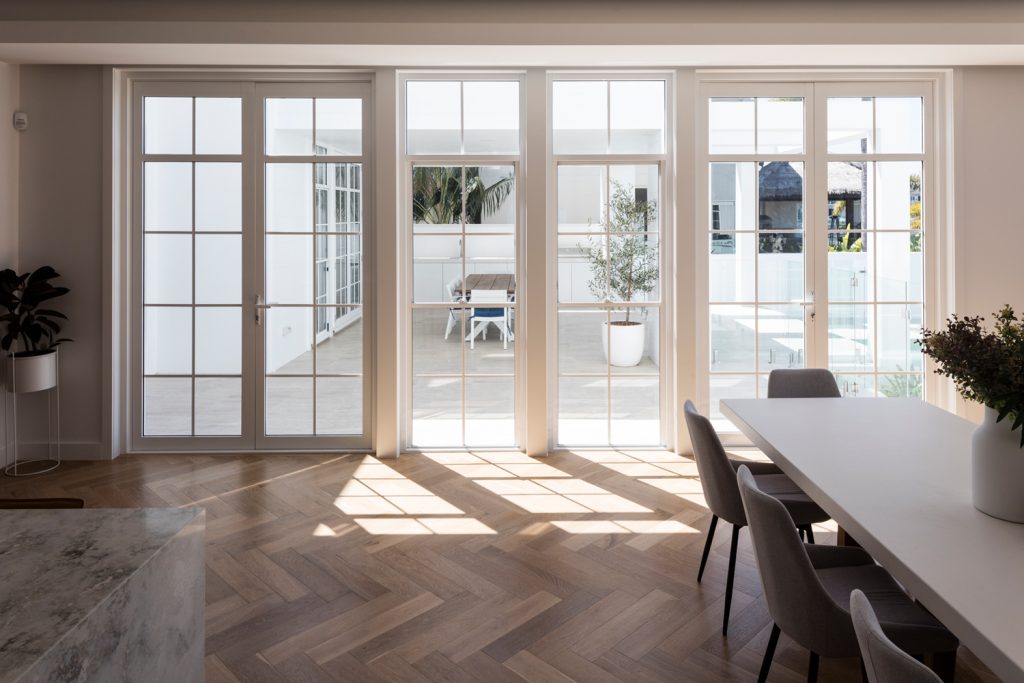
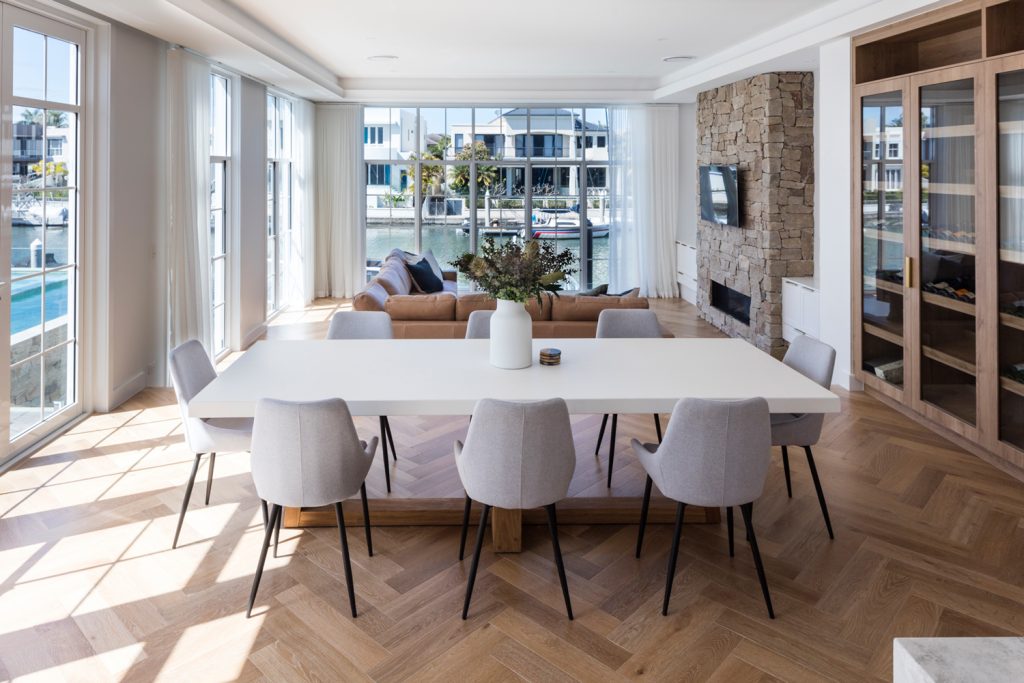
While it may feel effortless now, the home set down an early design challenge for the Koda Design team. The south-facing lot, flanked by other large residences, called for out-of-the-box thinking when it came to privacy and light. “One of the biggest challenges for us as designers was how to encourage northern light over the building, down onto the pool, yard space and living zones,” notes Dane, who responded with a creative layout solution.
“The house was designed in an L-shape plan, not common on the island, to create larger side setback so all rooms can enjoy a water vista, and not feel too close to neighbouring properties,” he says. Now every bedroom enjoys a spectacular outlook, either out to the ocean or over the sheltered waters of the canals, with curved ceiling voids bouncing additional sunlight into key areas.
On the main living level, shades of blue pull focus beyond the dining table and lounge. But it’s also hard to resist a closer look at the glorious wine wall: a covetable feature for any oenophile. Generous proportions, high-end appliances and masses of storage ensure the kitchen is as practical as it is photogenic, with solid brass pulls from Lo & Co bringing an architectural edge. The cloud-like stone and creamy, Shaker-profile cabinetry flow through to a chic butler’s pantry. Yet another spot to drink in those water views through an arched feature window.
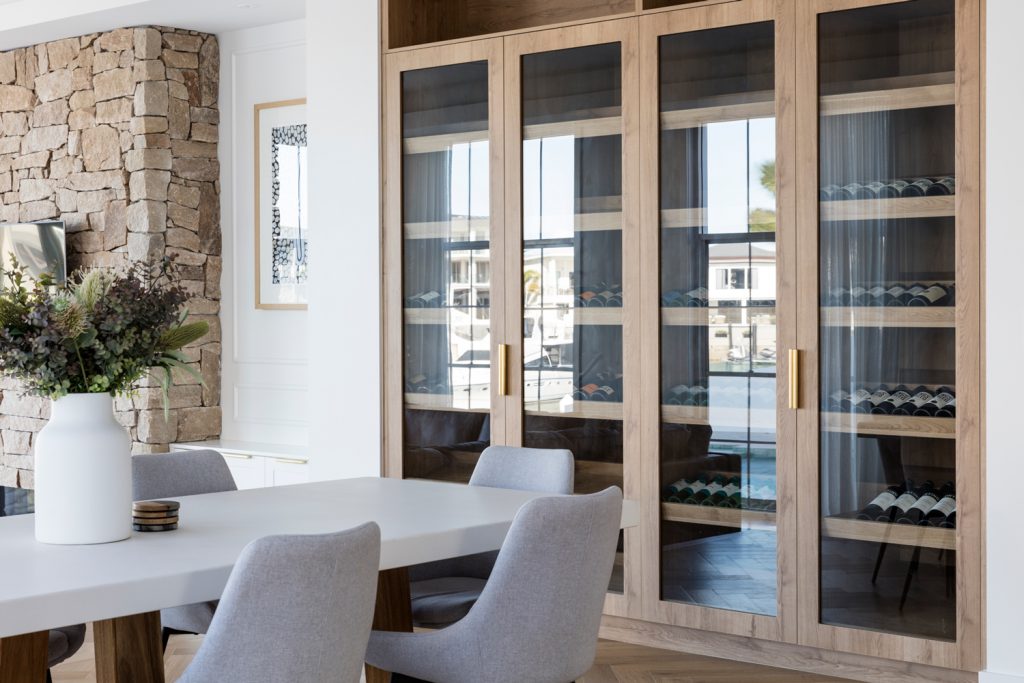
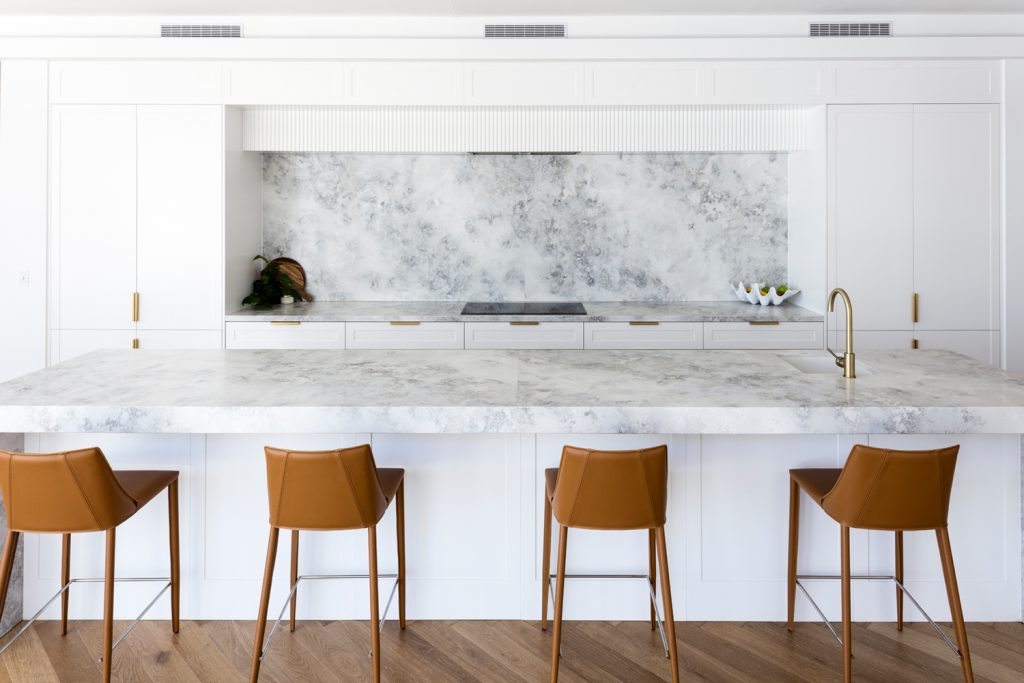
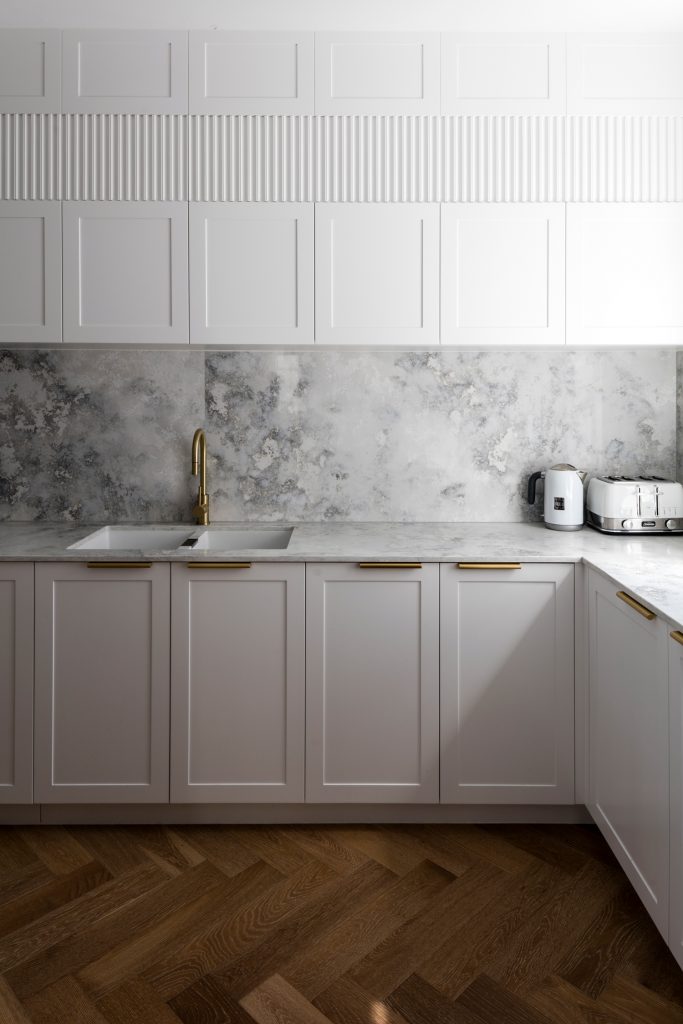
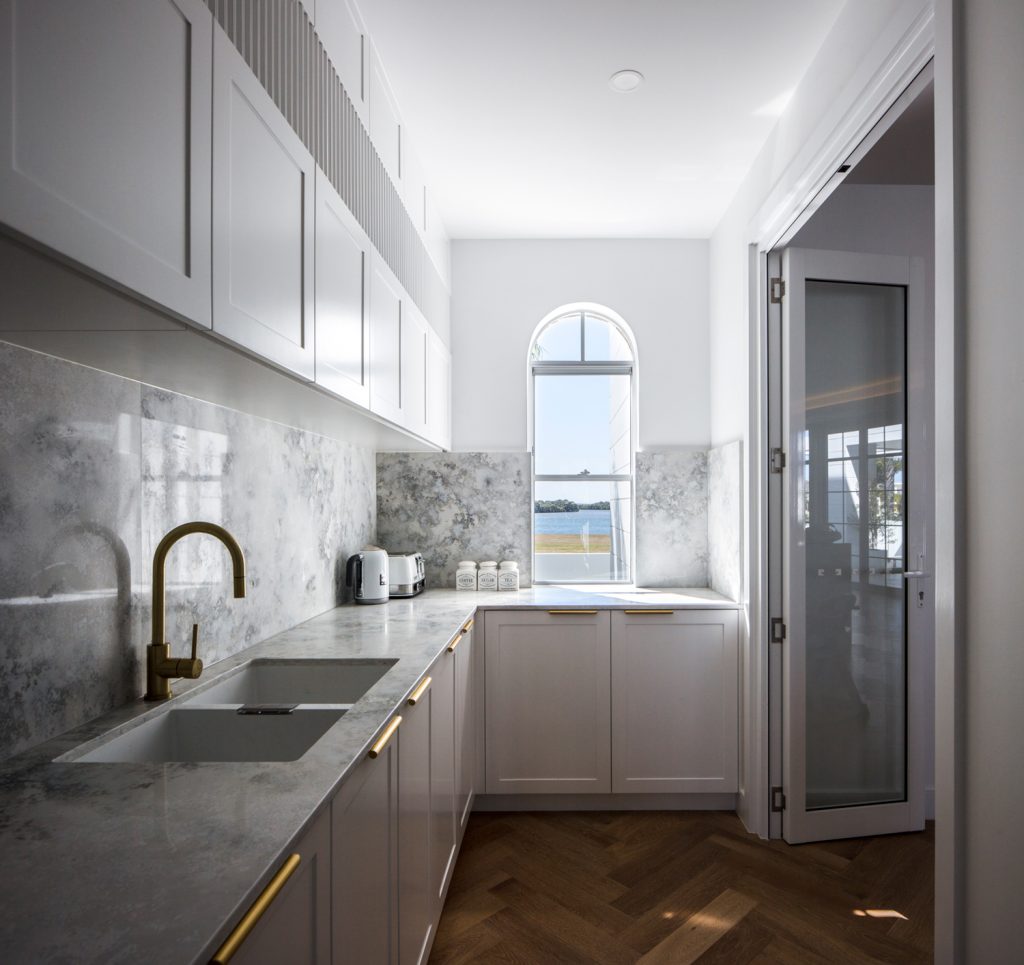
Outside, island life shifts gears: spilling out from the sheltered dining space to the mosaic-tiled swimming pool. Here lies the promise of many sun-soaked days to come, relaxing or entertaining with a birds-eye view of the action on the water beyond.
As you can imagine, a home of this calibre doesn’t happen by halves. To ensure the foundations were gold standard, including a challenging basement excavation and extensive framing, Koda Design worked closely with a trusted team. “Sutcom and Elite Steel Framing combined their experience and manufacturing knowledge to deliver an extremely efficient, accurate and problem-free construction phase,” notes Dane. “An eye for high-end finishing is evident throughout, with many refined details required to achieve the quality finish the house deserved.”
After an 18-month design and build process by Koda Design, the owners are moved in and fully enamoured. And a special treat has been reserved for them on the fourth level: a secluded master retreat with a penthouse vibe. “The oversized master bedroom is particularly outstanding,” says Dane. “It sits on the highest level of the house, taking in sweeping views of Sovereign Islands, the Broadwater, and the Gold Coast beyond.” In the roomy ensuite, walls are swathed in softly tactile travertine and Moda’s Noor freestanding bath beckons. A welcome indulgence after a day on the water.
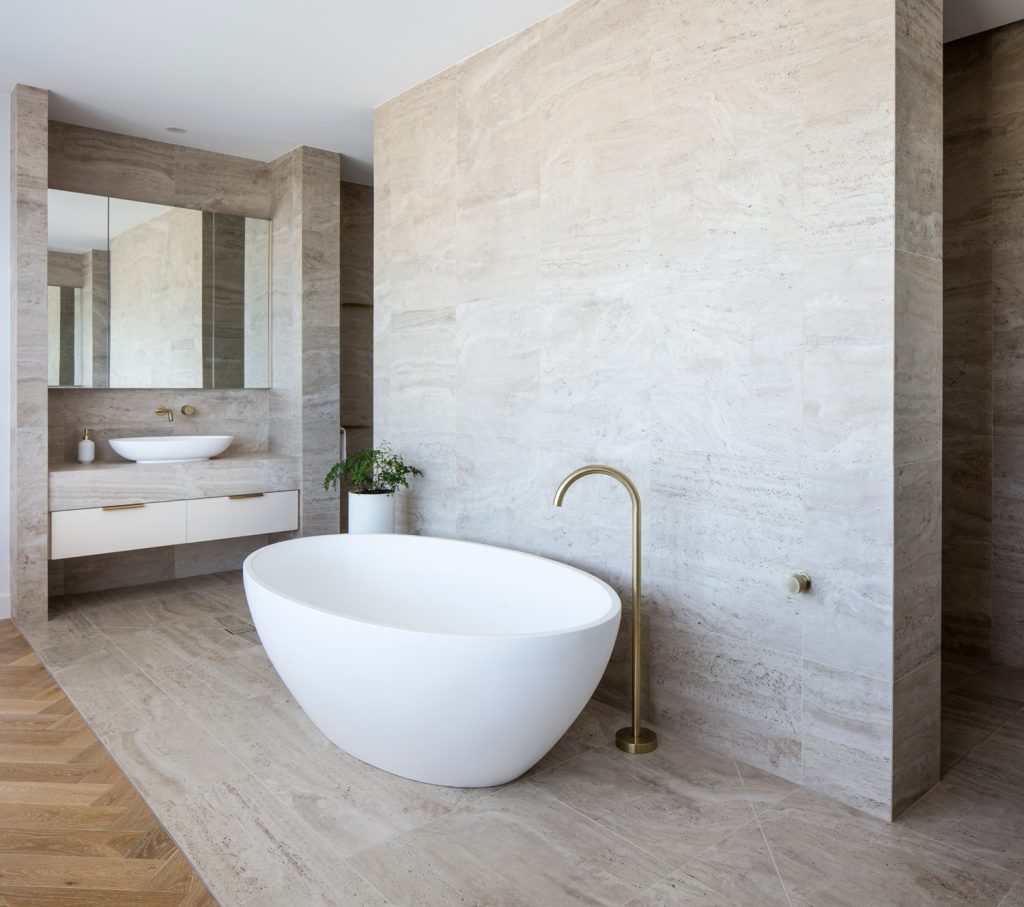
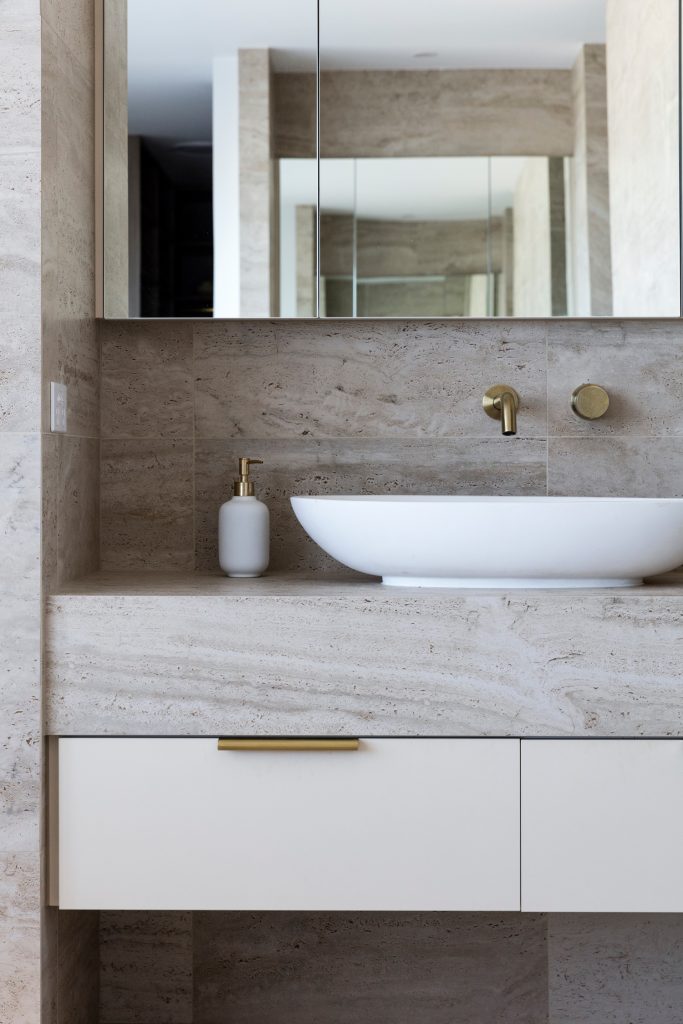
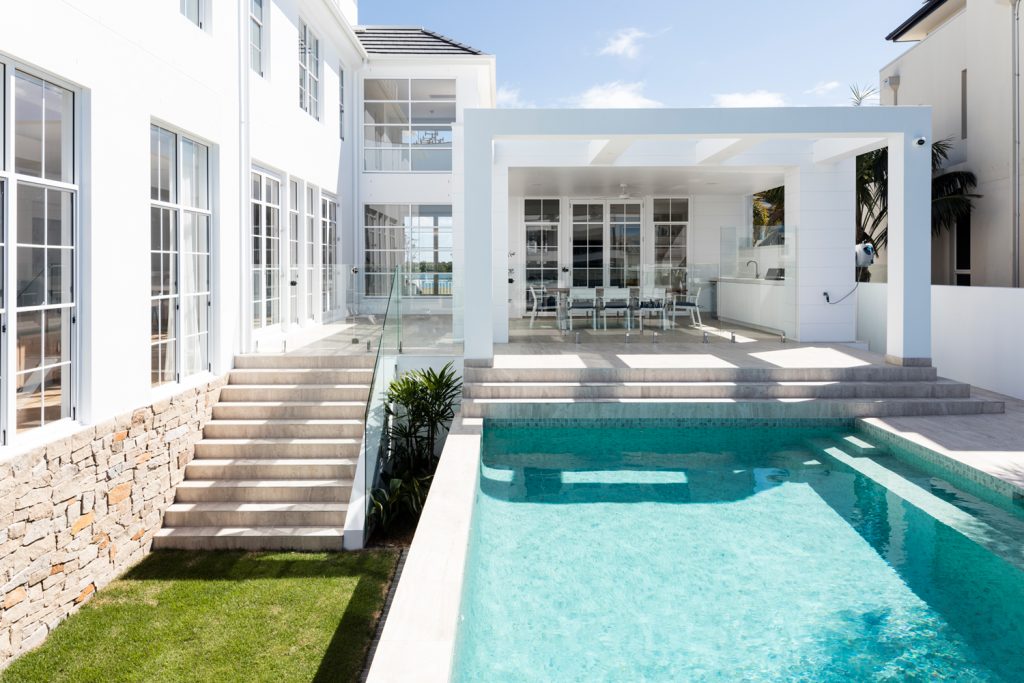
Words: Nicole Deuble | Photography: Lucas Muro
