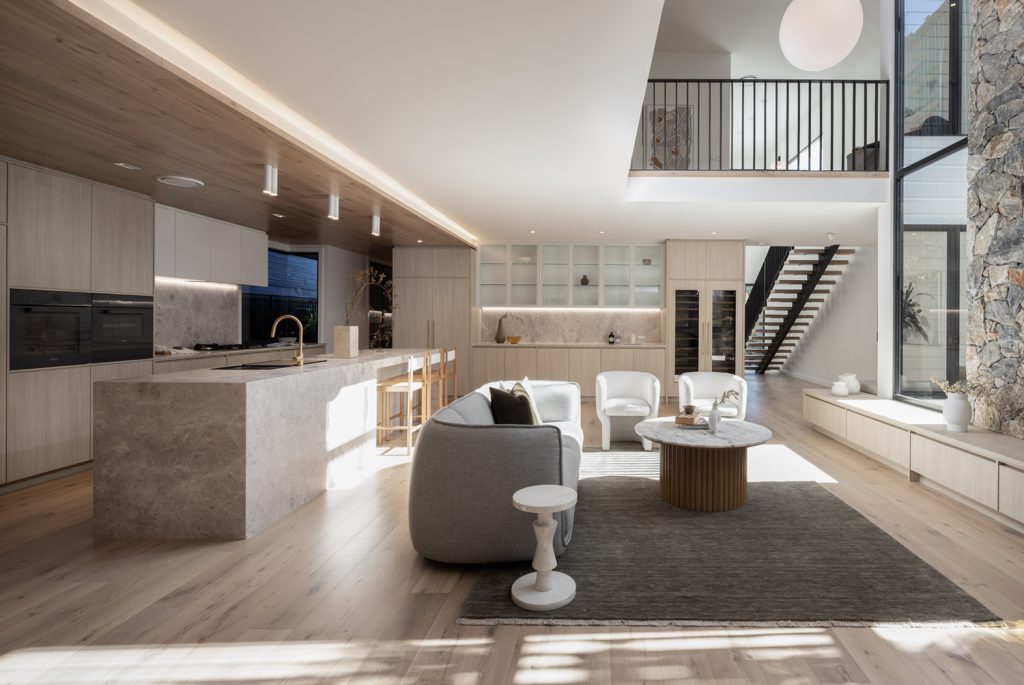
While Brisbane’s inner-city suburb of Paddington is beloved for its leafy streets, established cafe culture, and swift CBD commute, the real allure can be found in the neighbourhood’s charming heritage houses. Case in point: this once-unloved character cottage that captured the imagination of Shane and Kim Boulter, owners of BBH Projects, back in the carefree days of 2019.
Although they have decades of experience building new homes, the world of renovation was fresh terrain for the couple, and unlocking the potential of this beauty required just the right collaborator. “We started looking at architects who could sympathetically alter the facade back to its original state,” explains Shane. “It had been built in over time — and it was not pretty.”
Having long admired the work of Alexandra Buchanan Architecture, the couple found their match. “We wanted something elegant for the Brisbane market that would stand the test of time — reminiscent of high-end Melbourne,” Shane says. With studios in Brisbane and Melbourne, Alexandra and her team brought the desired mood. “BBH Projects requested a modern extension that was sensitive to its origins while bringing in maximum light and strengthening a connection to the beautiful, quiet backyard,” says architect and senior designer Shane Willmett. “Where possible, no neighbours were to be seen so that the home felt like a private sanctuary.”

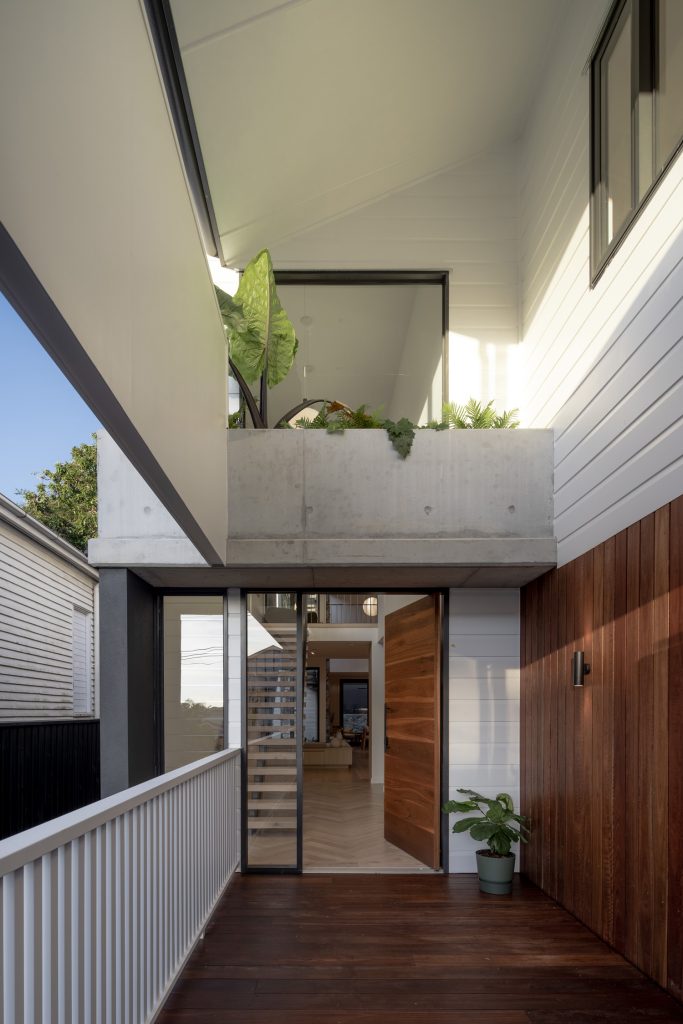
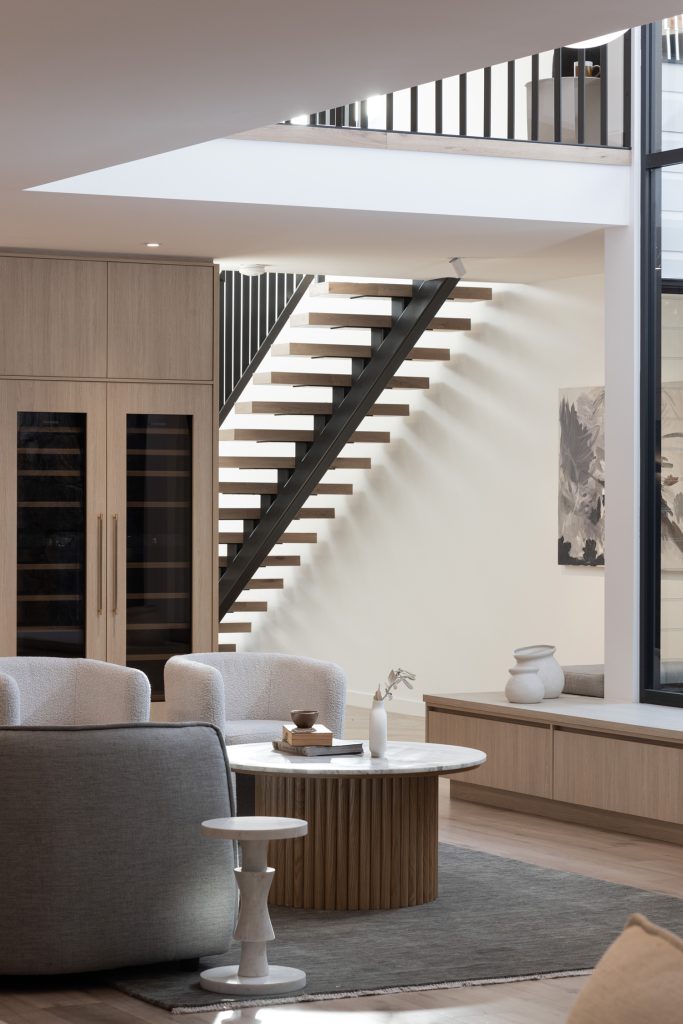
Fast-forward three years (thanks Covid) and a sense of peaceful luxury now reigns behind the refreshed facade and gorgeous spotted gum front door. Bold concrete formwork encases a warm, elegant interior rich in natural materials. “As builders, we have a love of concrete,” says Shane. “So, our architects brought this to the external elevations. Lots of stone, timber and greenery then give the concrete warmth and life.”
Pops of green soften sleek lines while comfortably convivial gathering spaces are balanced by quiet reading nooks. Light spills through a soaring void, enhancing the feeling of space and illuminating the stunning feature wall that was created by Stone Nation with stone from Eco Outdoor.
Cues were taken from natural settings to foster a sense of connection and belonging that will only deepen with time. “This is heightened by using natural materials of differing textures,” notes architect Shane. “Vertical-joint spotted gum cladding will age and settle into the surrounding dense foliage and thick tree trunks. And the concrete feels like a natural foundation or plinth in the landscape, supporting more landscape and a lightweight upper level of the dwelling.”
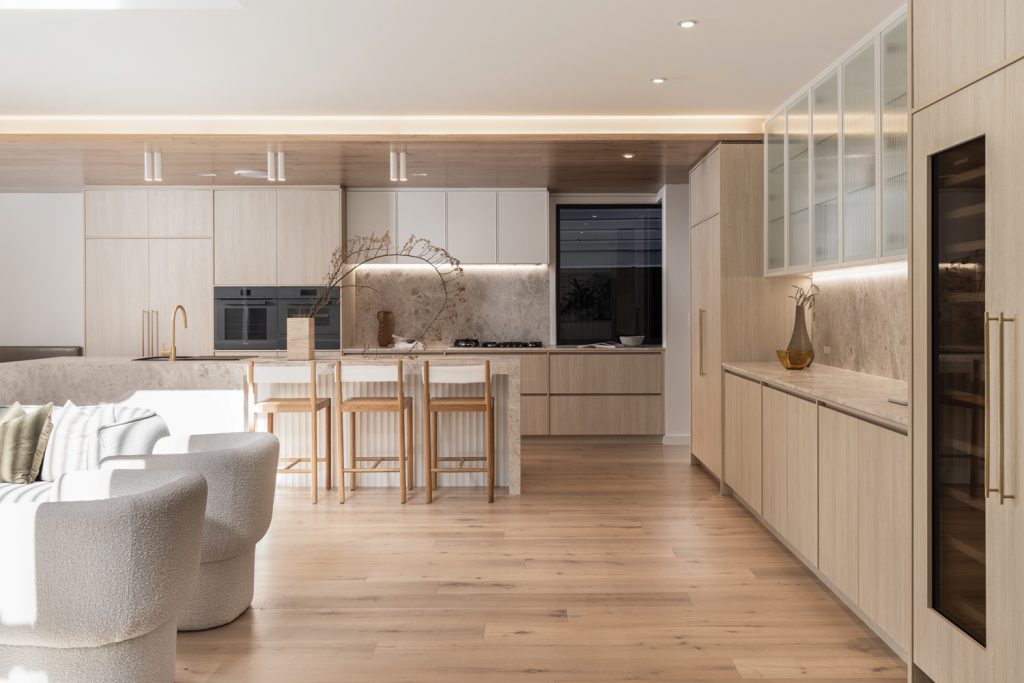
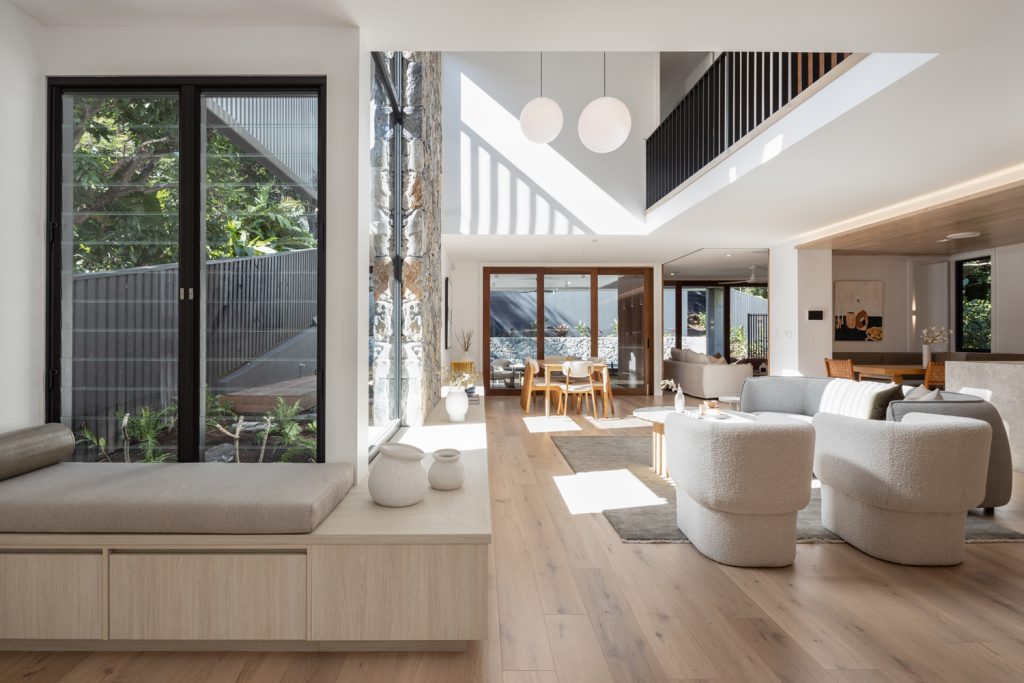
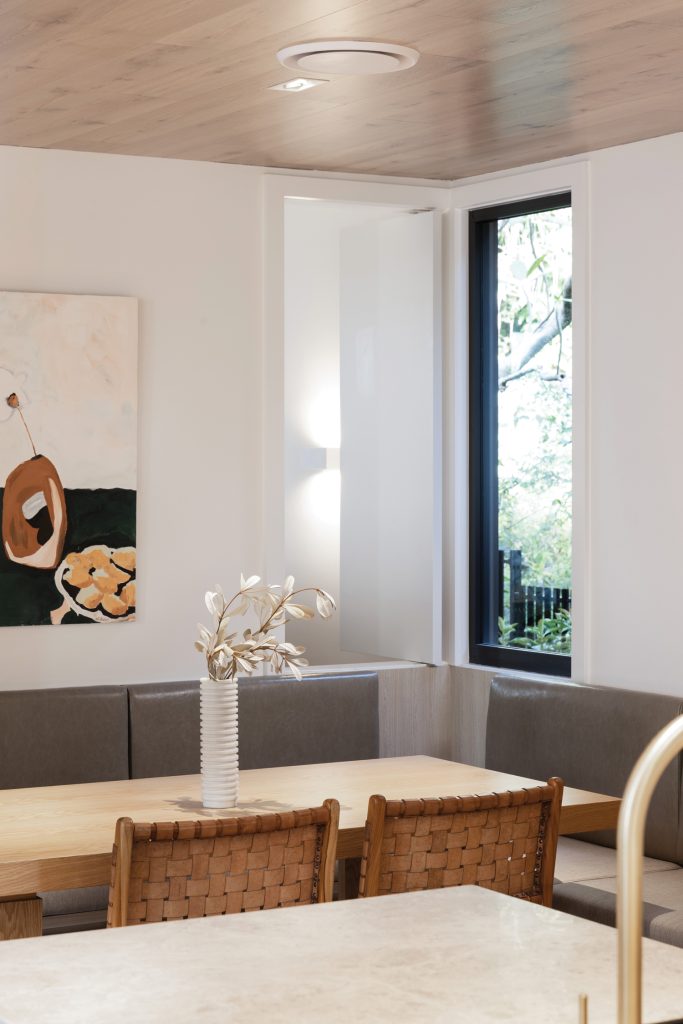
While immediately beautiful, the home also offers a highly functional layout with five bedrooms, four luxurious bathrooms (including three ensuites), powder room, and study/office nooks all seamlessly incorporated. The ground floor orbits around a free-flowing living and kitchen with exquisite joinery by Brisbane’s Garsden & Clarke, banquette seating, butler’s pantry and feature bar, and premium Miele and Liebherr appliances.
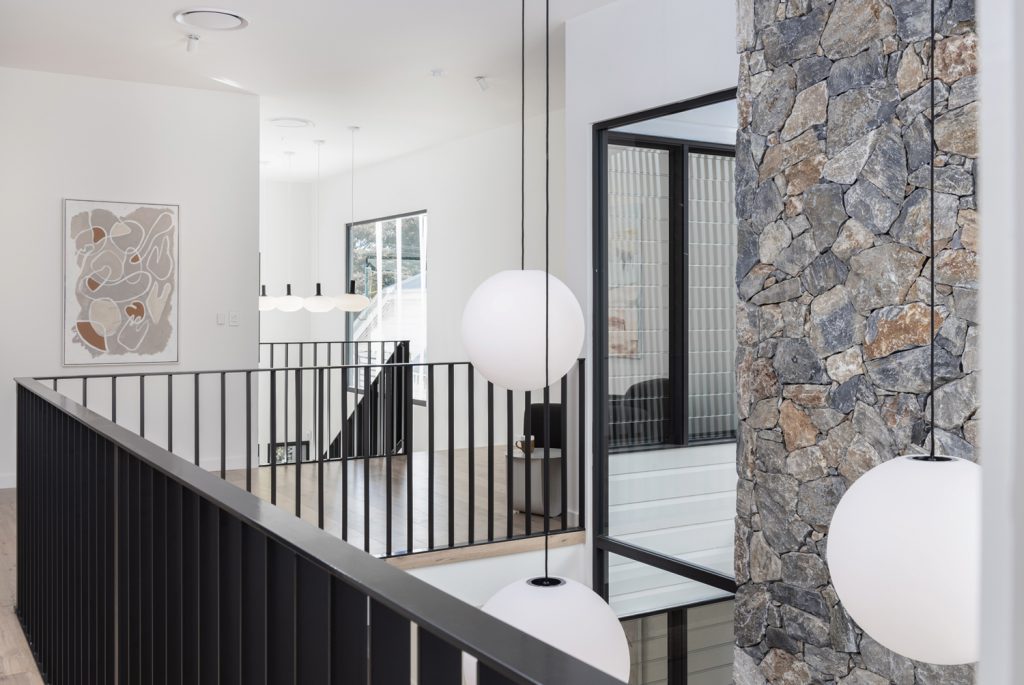
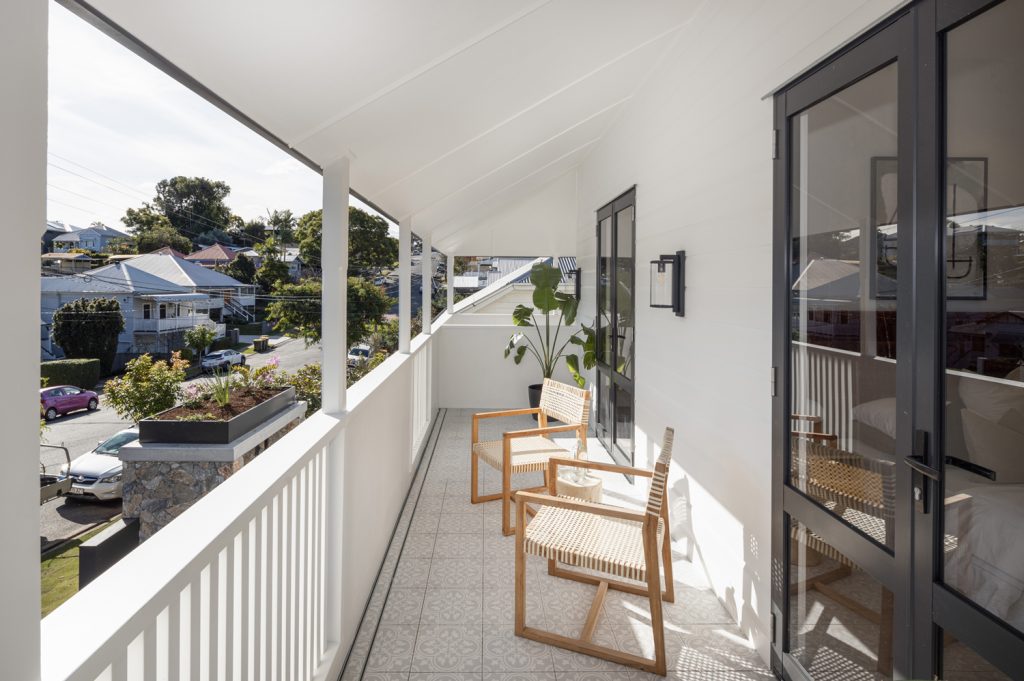
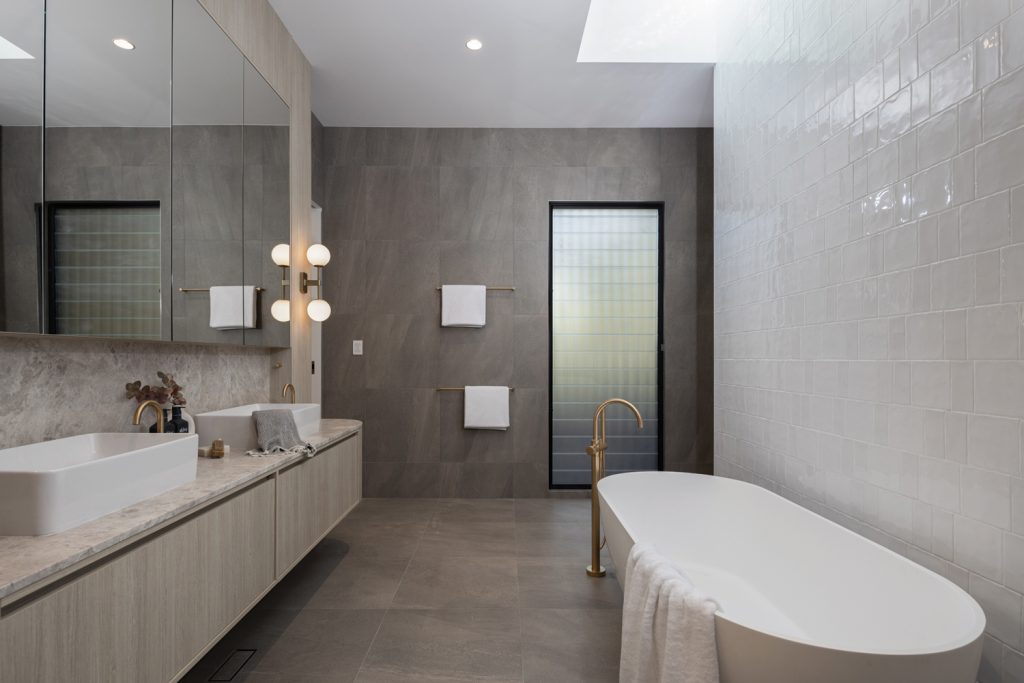
Life spills effortlessly onto the entertainer deck where a swimming pool and more glorious Eco Outdoor stone take centre stage, and a Jetmaster external fireplace warms the scene.
Rather than working with an interior designer, BBH Projects entrusted Alexandra Buchanan Architecture’s, Shane Willmett to take the home’s architectural finish right through to the finest of details. The palette takes on a lighter feel inside, blending tones in a similar depth to create a harmonious canvas. “The interior then becomes a backdrop, capturing the light casting across it throughout the days and seasons,” notes Shane. “The light palette highlights the bursts of colour given to it by occupant use with flower arrangements, artwork, ceramics etc.”
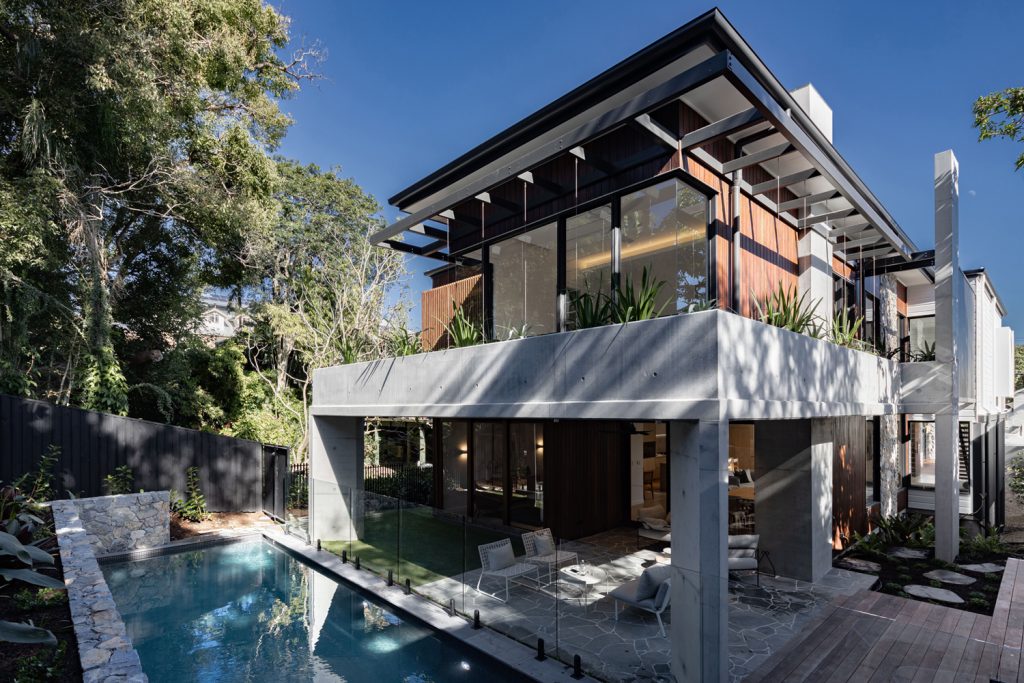

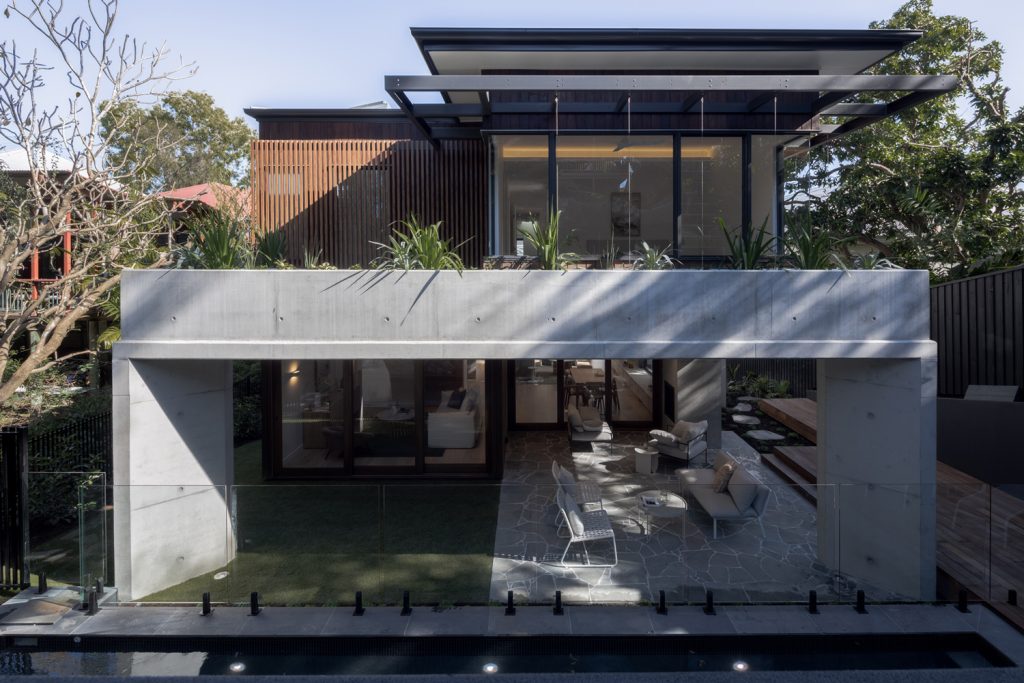
Even with two highly experienced teams at the helm, there was no escaping the effects of the pandemic (and a steep, sloping block) on the project. Especially as the pool had to be dug and the house raised prior to renovation. Between approval delays, overland flow provisions, and complete site lockdowns, it was mid-2022 before the Paddington house was ready to hit the market.
But despite the elongated timeline and engineering challenges, “the build is a dream come true,” says Shane Boulter. His favourite spaces? “The master ensuite as it feels so luxurious: the space is huge and very calming. Secondly, the stone wall …. it’s a work of art.”
For the new owners, who picked up the keys as we went to print, playing favourites is a tough call. “We love all of it — once behind closed doors, it feels like our own sanctuary,” they say. “The light in the morning is wonderful. The garden that runs around the top level also brings a lush greenery to every room. We like open spaces and wanted somewhere with lots of light and lots of greenery … so we feel very fortunate to call this home.”
Words: Nicole Deuble | Photography: James Peeters, Peeters Photography




