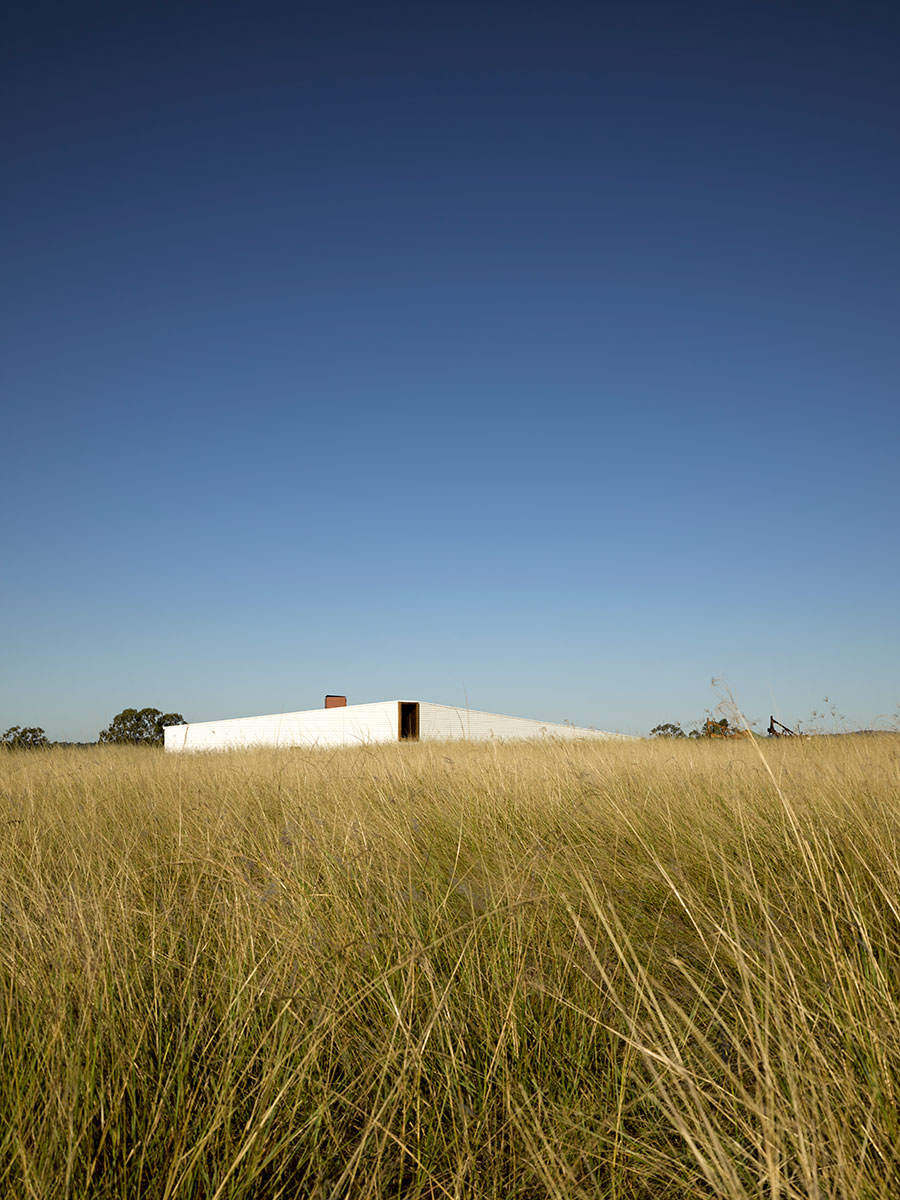
While many of us comb the countryside for a place to call home, the owner of this modern architect-designed farmhouse found the answer right outside her door. The 1.5-hectare block where she and her late husband had raised a family and farmed for over 40 years offered plenty of scope for an adventurous project. Located in the rich red soils of Rochedale – a southern Brisbane suburb with a history of farming and market gardens – the site’s original post-war cottage and packing shed had served admirably. But the time was right for a new abode that could work perfectly for one and as a welcoming space for family gatherings. The build was to be “bold, beautiful, artistic and functional” with an unmistakable sense of provenance. “I cannot replace the pattern of small crop farming, but I have a strong connection to this place,” the owner noted – a sentiment that resonates through every detail of this earthy project.
To bring her vision to life, the owner entrusted architect Stewart Smith, director of SMITH Architects, and builder Luke Kruberg of LAK Constructions, calling on their superb track record of bespoke projects. The pair were tasked with creating a house, shed and pool overlooking the paddock that had once given rise to vegetables and flowers. A deep understanding of the site and its significance radiates through Stewart’s responsive design and astute project management. “The soil is embedded with family stories, sweat and blood,” he says. “We built this home for a brave woman who appreciates the textures created by the plough, the changing seasonal weather patterns and exposure to them, the path of the sun and the moon.”
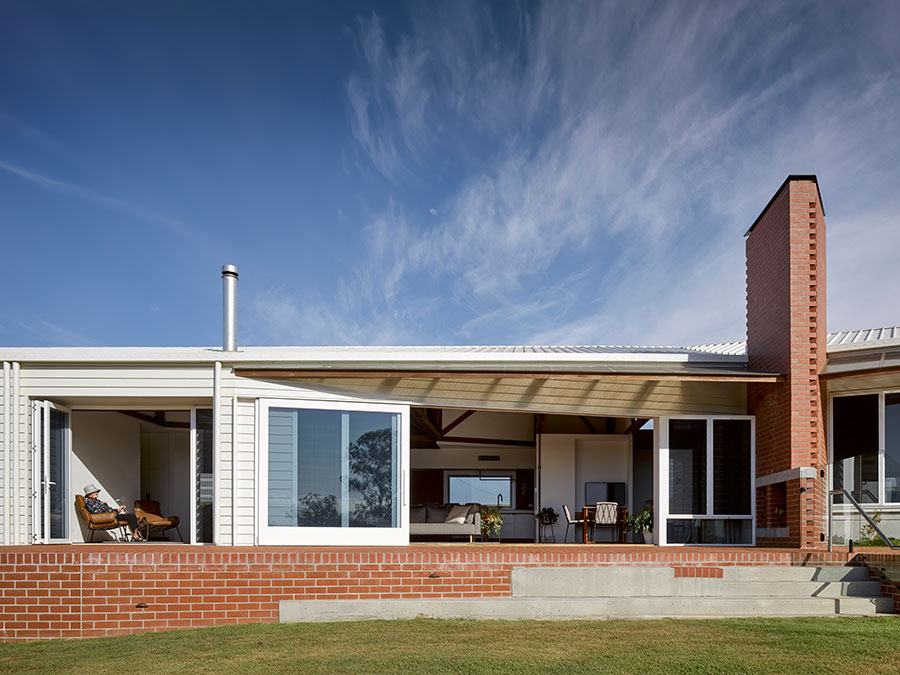
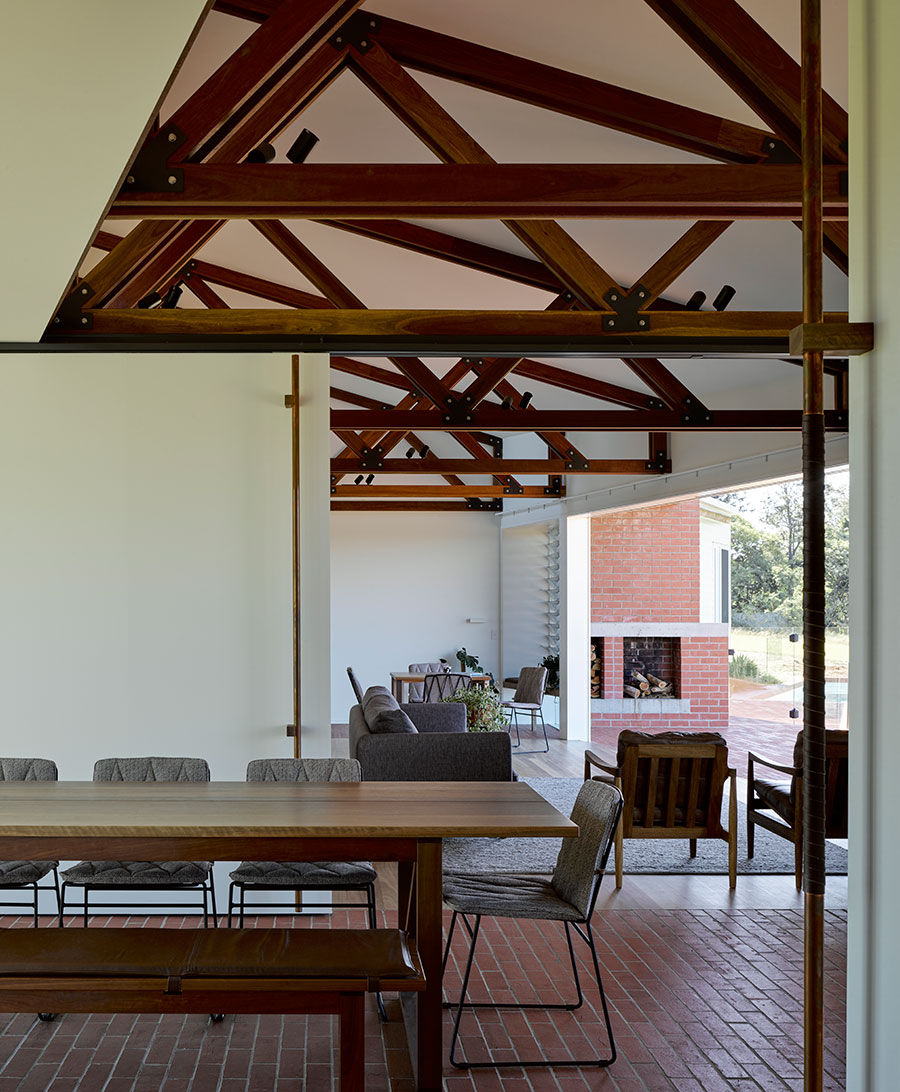
Defined by custom craftsmanship, the new home is underpinned by a palpable sense of belonging. Set into the ground, its low, elegant profile seems to skim the landscape. Interior spaces expand on the façade’s clean lines with a warm palette and seamless interior designed by SMITH Architects. The past has been overlaid with modern comforts, but is by no means forgotten. “We embodied memory from the old shed and farmhouse through the exposed trusses, while the breezy dining space is reminiscent of the shed used for Easter family lunch,” explains Stewart. “And the raised profile of the concrete pool is a nod to the farm’s old water reservoir.”
Related article: These space-saving and design-savvy pools work for every size backyard
There is honesty in the relationship between inside and out, encapsulated in the thoughtful design and organic, earthy mood. “We used rich materials to maximise this connection,” notes Stewart. “The exposed red brick flooring mirrors the ploughed patterns from the farm while spotted gum timber floors, benches and trusses echo the spotted gum bushland surrounding the property.” Even the link between house and shed carries a visual coherence thanks to simple yet beautiful materials. Restful yet ever-changing vignettes abound. “Reading nooks, sewing tables, fireplace rooms, quiet sitting spaces and large gathering spaces (many with their own views) allow the home to be experienced differently throughout the day and evening,” says Stewart. The north-facing master bedroom and ensuite enjoy a private wing, and three additional bedrooms are served by the main bathroom, offering plenty of room for visiting friends and family to bunk in for long lunches and sundowners.
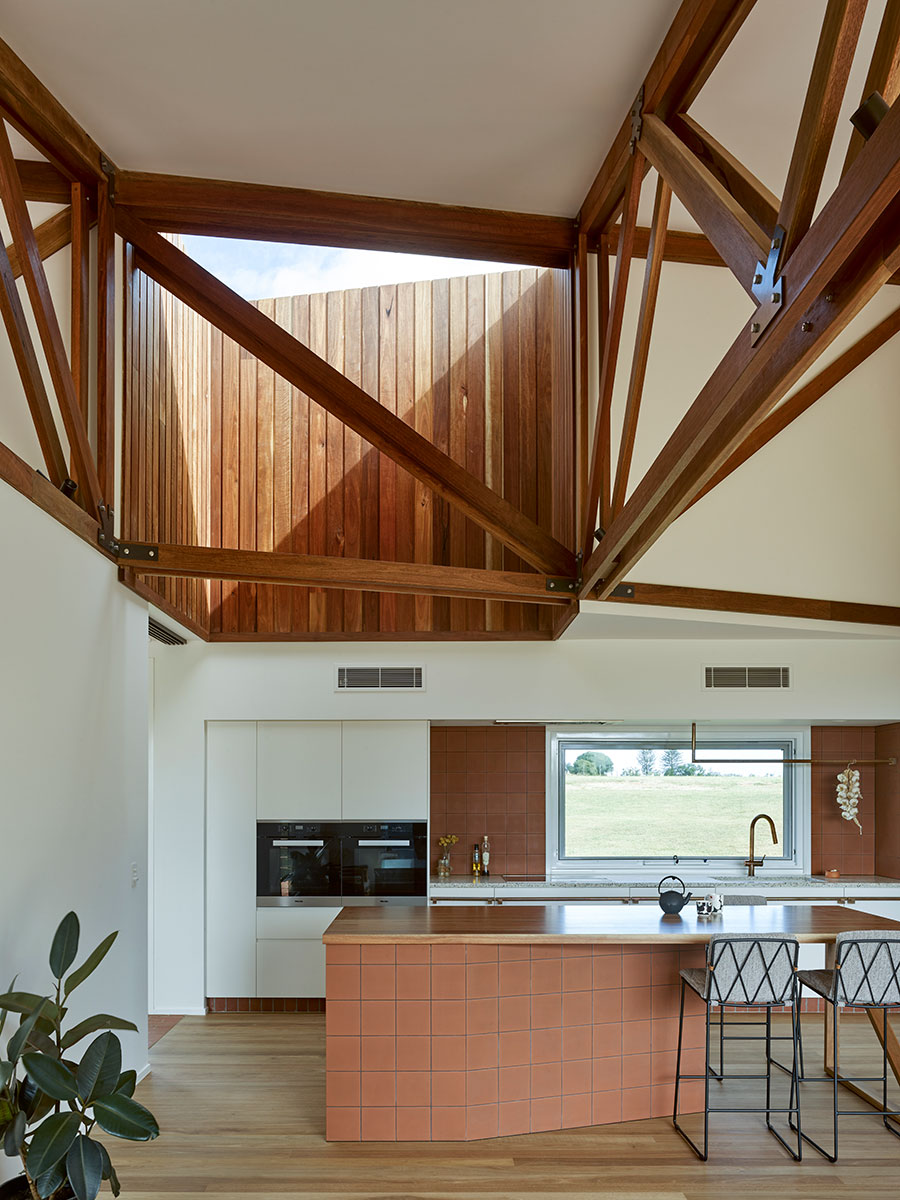
Unsurprisingly, guests tend to gravitate towards the kitchen, which separates the sleeping zones and opens to the front and back of the home to create an instant breezeway. The intricate truss roof – which was meticulously detailed in sketches, handcrafted in spotted gum, and then positioned on site by Luke and his team – is a standout. But it’s the soaring skylight, or ‘moonwell’, that gives the space its lightbulb moment. This timber-clad window to the heavens is an embodiment of the owner’s desire to celebrate the natural rhythm of her surroundings: a chance to experience the path of the sun and the moon.
Related article: A modern kitchen designed with a touch of country charm
With comfort and quality in mind, Stewart and his team sourced key furniture pieces as well as designing several custom elements. Plush reading nooks and a dining table and bench (made by Brisbane’s Mast Furniture) offer inviting options for a long lunch that spills into a relaxing afternoon. Future-proofing was also creatively incorporated, with spaces planned for ease of use and movement. Strategically placed copper rails (for stability and navigation through the home) evoke a sense of history with their burnished glow, echoed in the bathroom fittings.
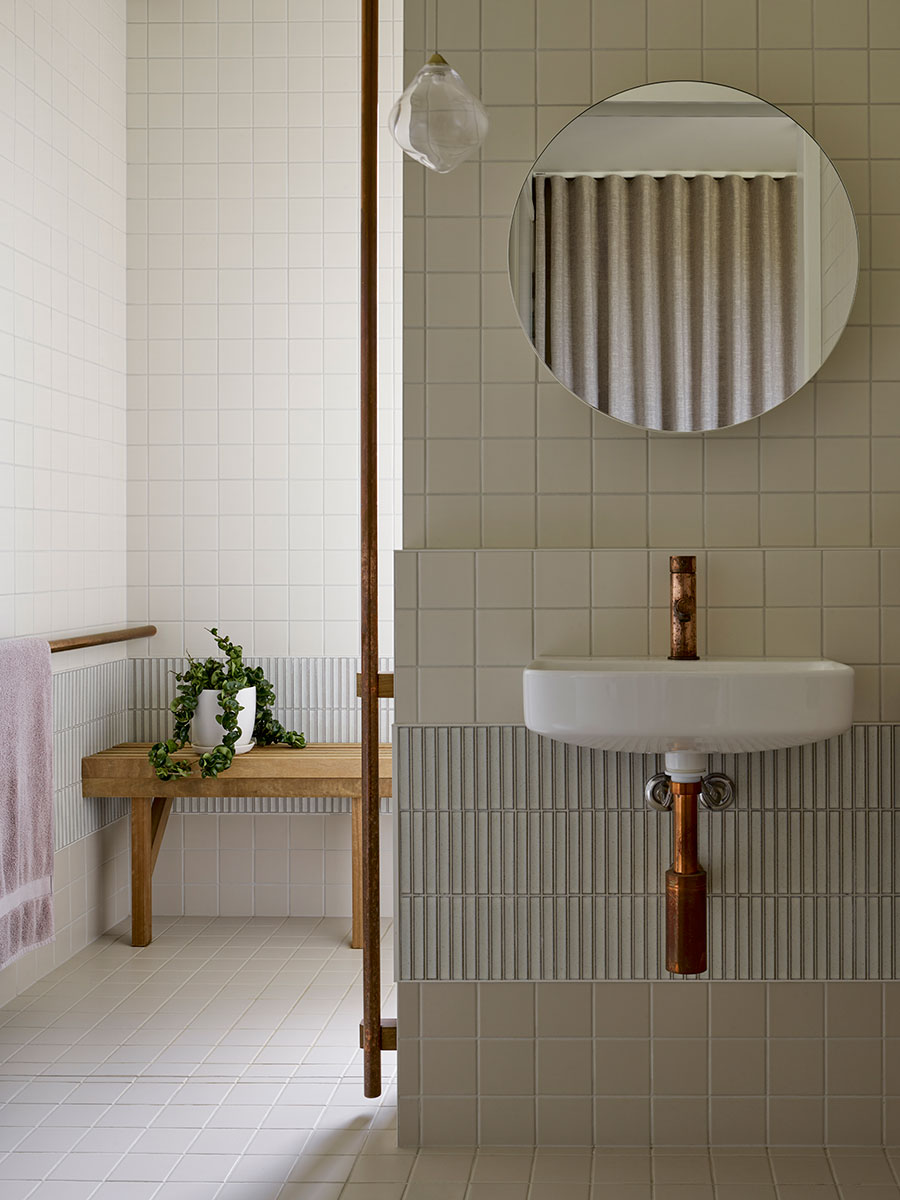
In an area where expansive estates are gradually giving way to smaller suburban blocks, it was important to orientate the home for ongoing shelter and privacy. “The building turns its back to the western sun and wind, and future residential developments,” explains Stewart. Natural cross breezes are encouraged through bifolds, slider doors and louvres while high-set windows usher out the summer heat, and curtains keep the winter chill at bay. A 10KW solar system and R2.5 insulation to external walls encourage a further sense of self-sufficiency and sustainability.
The finished farmhouse is a credit to the confident vision of its owner, and the partnership between architect and builder. With structural engineering support from Westera Partners, they have created a cohesive and highly original celebration of past and present. “We work well together,” explains Stewart. “Trust is key, but experience in putting together complex buildings is even more important.” As well as delighting its owner, the project also caught the eye of the HIA judges, who honoured it with the 2020 Queensland HIA CSR Housing Award for Custom Built Home in the $1.3 million – $2 million category.
Steeped in history yet confident in place, this is a home for soul-stirring reflection and for nourishing new memories. The internal fireplace area holds a particular thrall, protected by the house and overlooking the paddock and bushland beyond. It’s the perfect perch for the owner to watch the sun set, the moon rise, and enjoy the fruits of her labour.
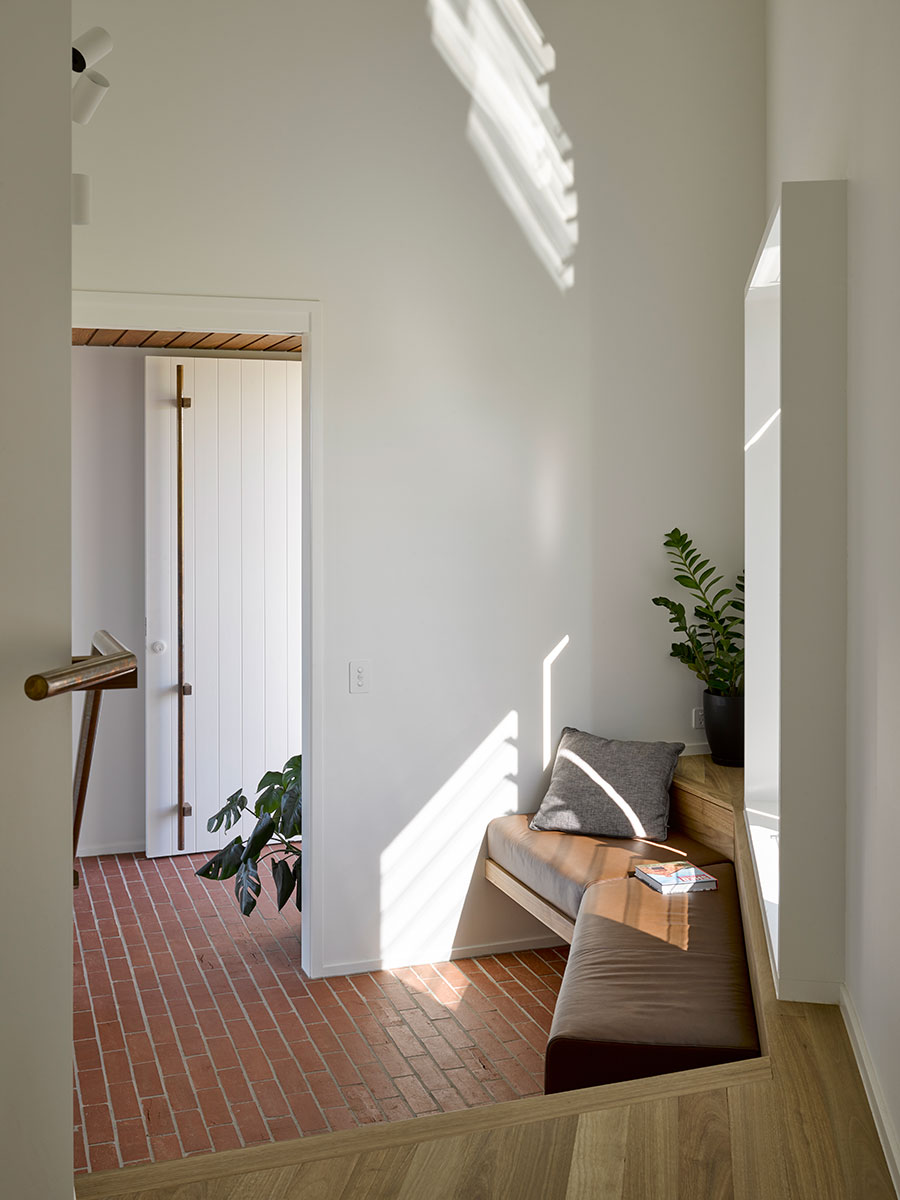
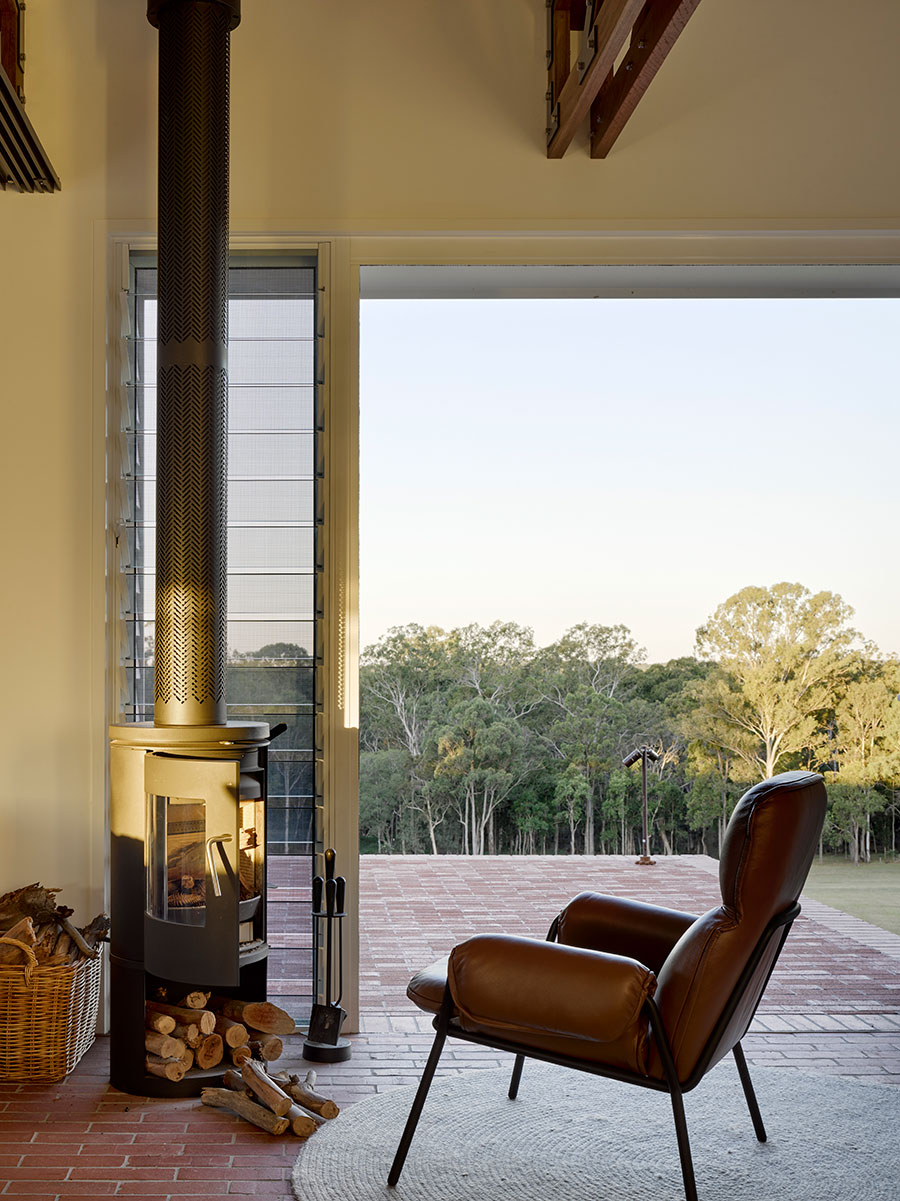
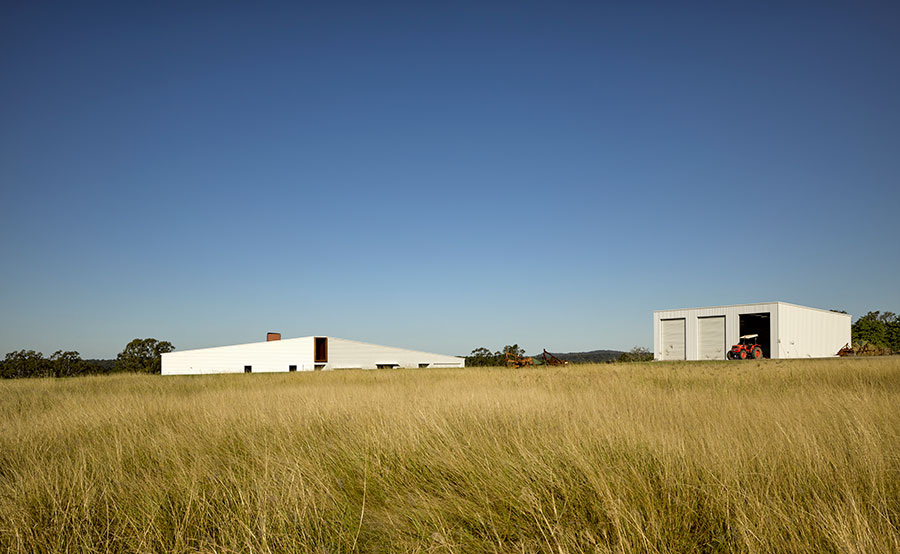
Photography: Christopher Frederick Jones




