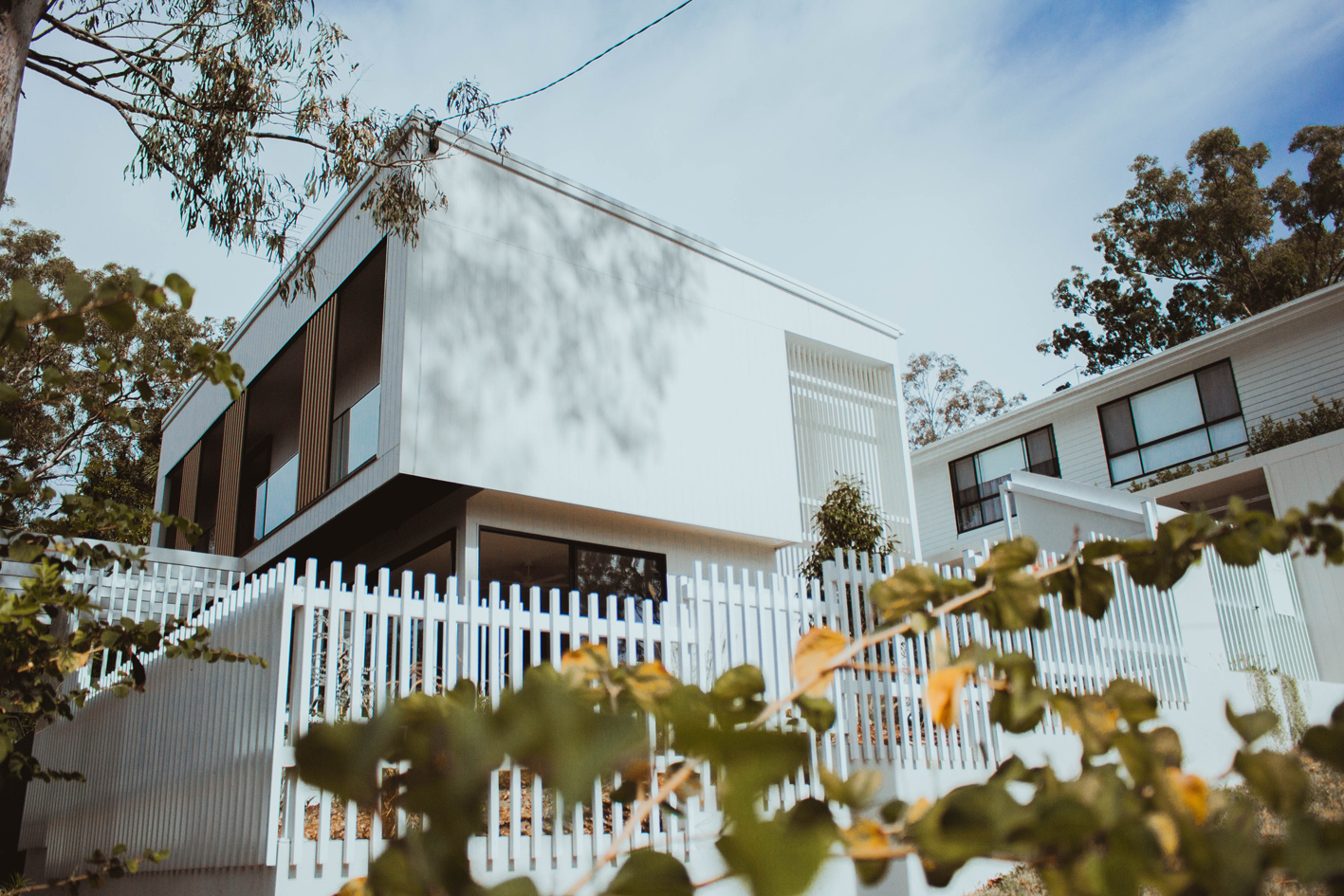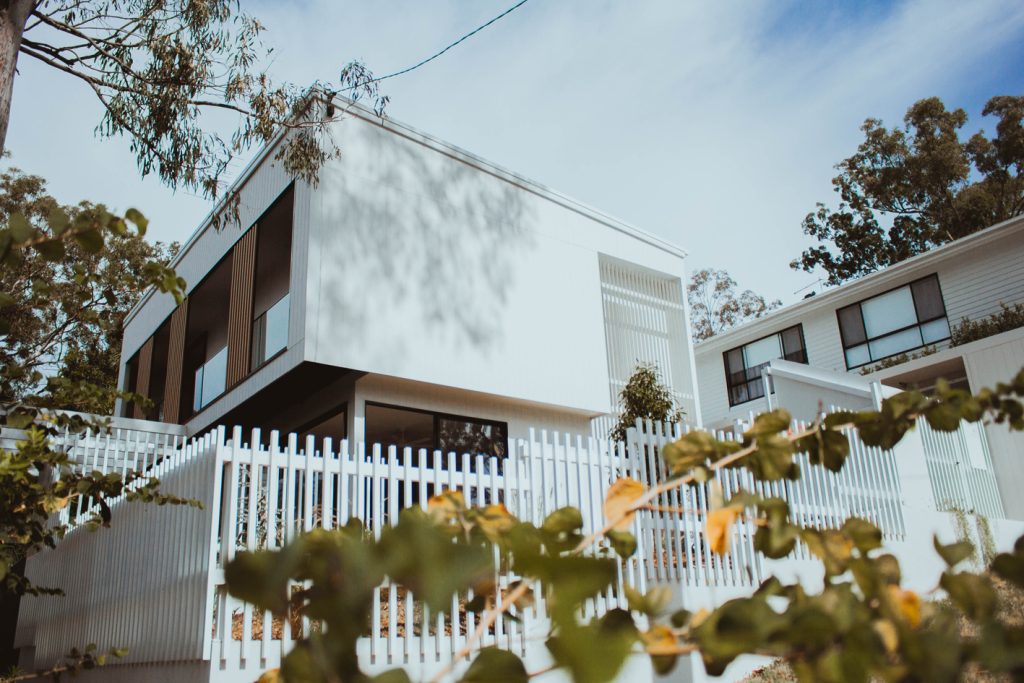
This space-savvy new build shows the possibilities of designing a functional and stylish, modern home (with a limited budget!) to suit a compact suburban block of land.
With a tiny block size (and an equally small budget set in place), this new build in Mitchelton presented plenty of design hurdles from the get-go. It was a challenge accepted by Matthew Smith from Flourish Architecture, who envisioned a unique home that could take command of the small suburban block and make a big statement from the moment you arrived.
“Our clients were looking for an out-of-the-box design and were keen for us to work as a partner with them in a collaborative process,” says Matthew. “The budget was tight and needed continual management to meet the design vision and achieve value for money — they wanted a home that was just the right size for them, and weren’t looking at a re-sale value which would have pushed them to build a house larger than their needs. And, because they were building on a small lot, they wanted the design to maximise the feeling of open space and create a seamless connection between the indoor and outdoor spaces.”

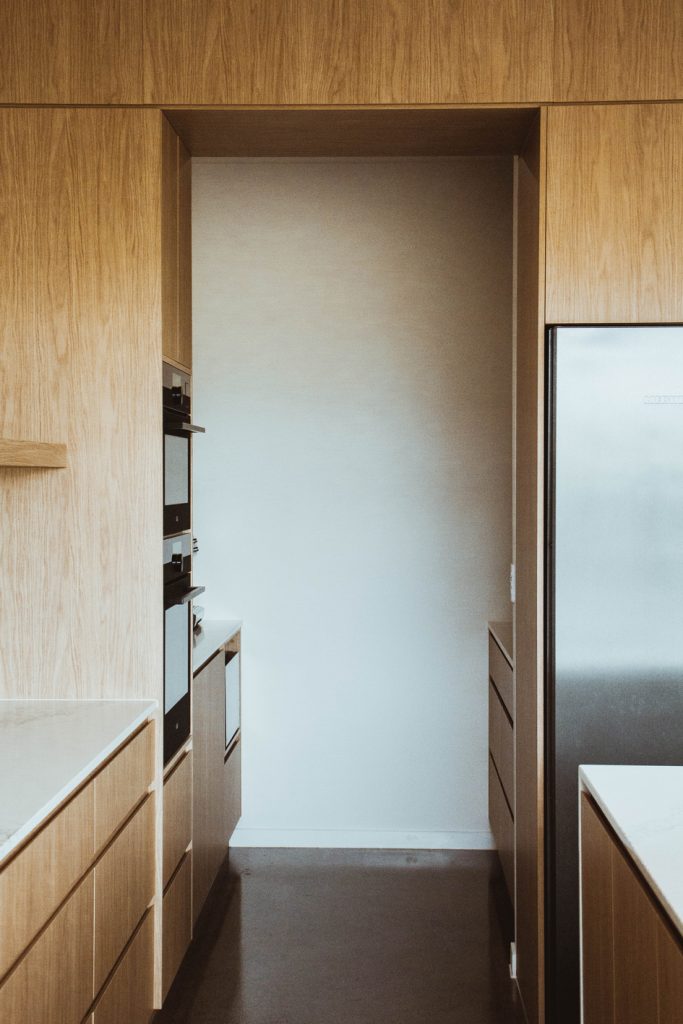
Flourish Architecture took a minimalist approach to the home’s design, with accents of colour and luxury featured internally and a simple yet contemporary facade that would sit with ease amongst the bushland setting and make the most of the vista provided by its elevated position on a steeply sloped block.
A limited yet high-impact palette of materials was used throughout the house, inside and out, as seen in the white vertical cladding, white aluminium screens and fences, polished concrete floors and timber (both laminate and solid timber) joinery.
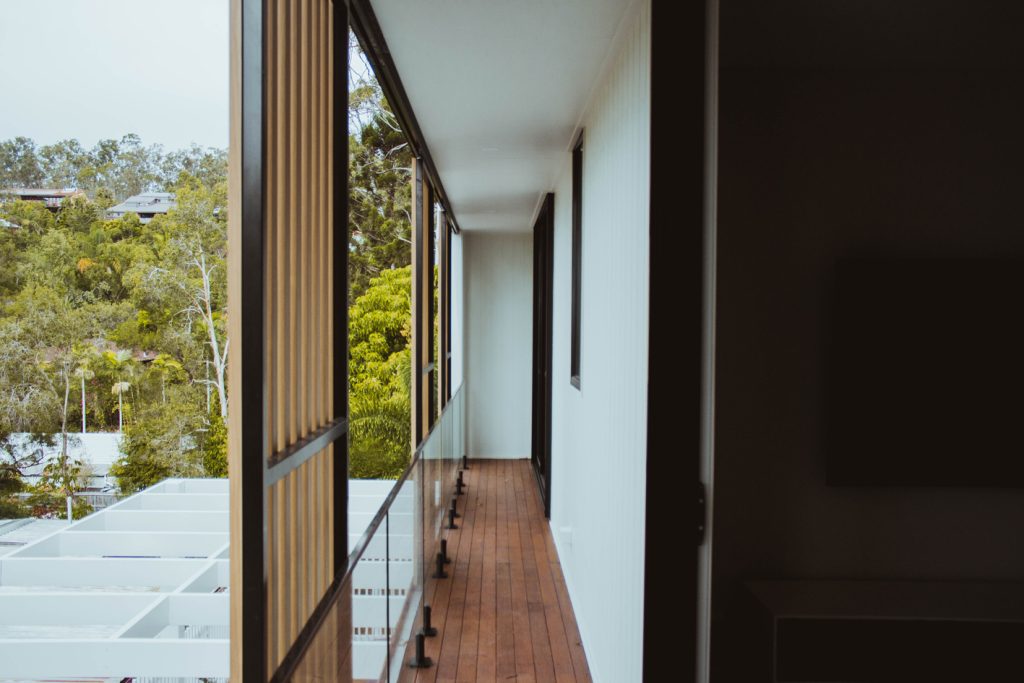
Creating multiple garden spaces was also important, so Matthew and his team at Flourish Architecture worked on maximising the landscaping and outdoor areas on the tricky site.
“The block is square and only 400m2 with a steep drop off on one side, but that also created pockets to be able to add decorative landscaping to the front fence that softens the house’s appearance from the street level,” says Matthew of the green-space solution.
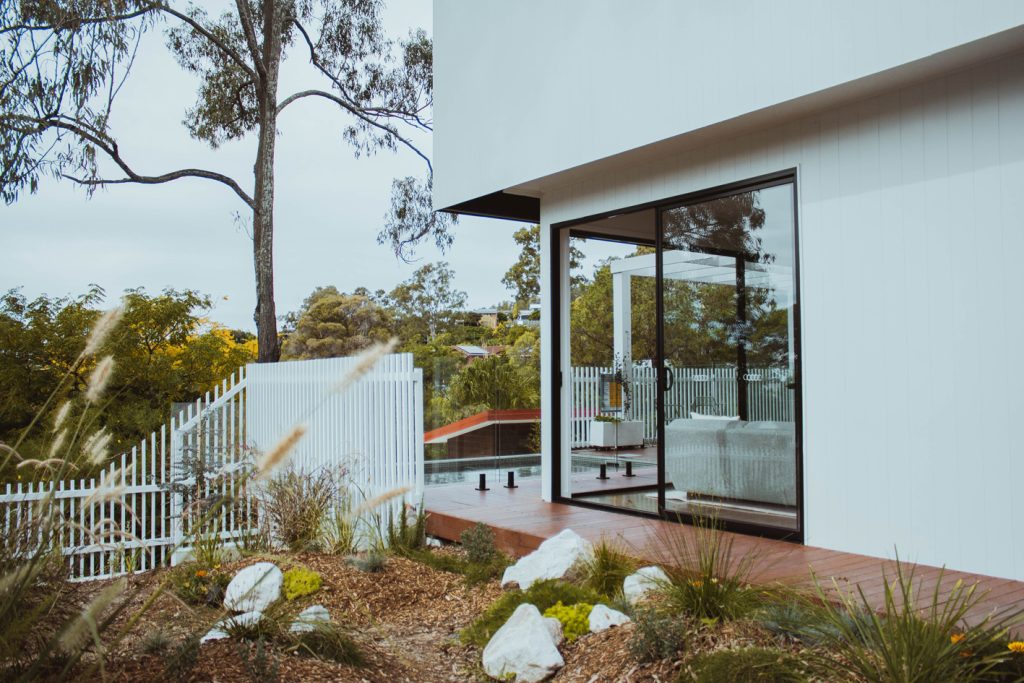
“So while this steeper part of the site would be difficult to build on — huge kudos to our building team at Vine Building Group on surmounting that challenge — it was a great location for the plunge pool and created a natural retaining wall for landscaping, including ornamental gardens with native plants and a dry creek bed.”
Inside, it’s all about open-plan living that incorporates the view. Seamless flow from the living spaces and a connection to the pool and outdoor lounge were paramount, as was the ultimate luxury: a resort spa-style bathroom.
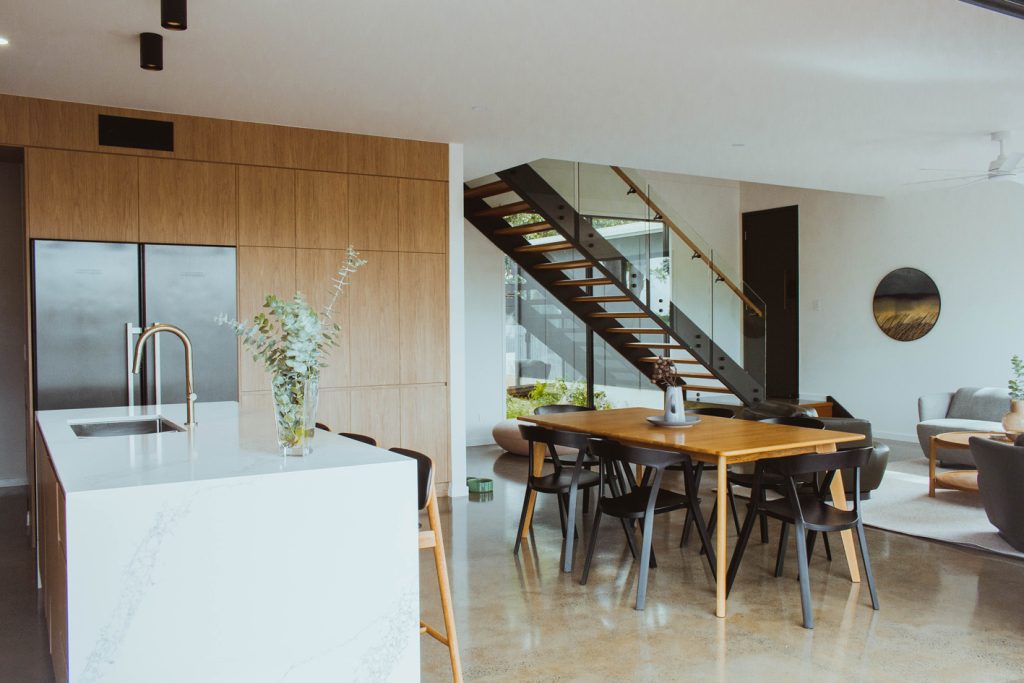
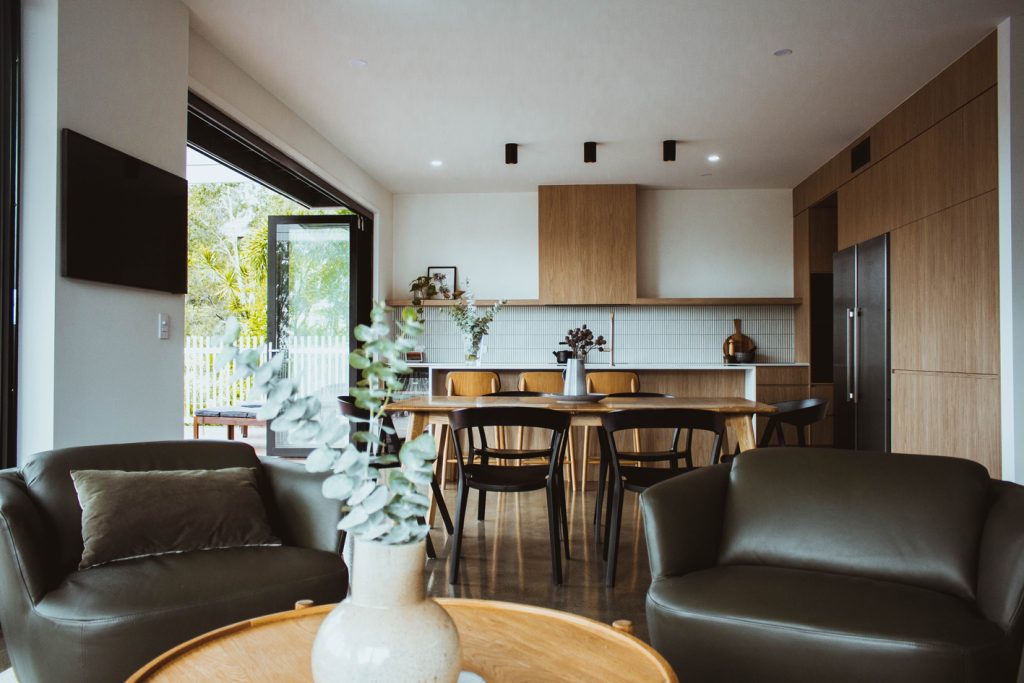
This chic retreat includes a sauna with views of a private garden, a large black freestanding bath to soak in, and a beautiful vanity unit made from repurposed timber. A massive two-person shower with a large skylight floods the bathing zone with great natural light and offers a much-needed feeling of spaciousness.
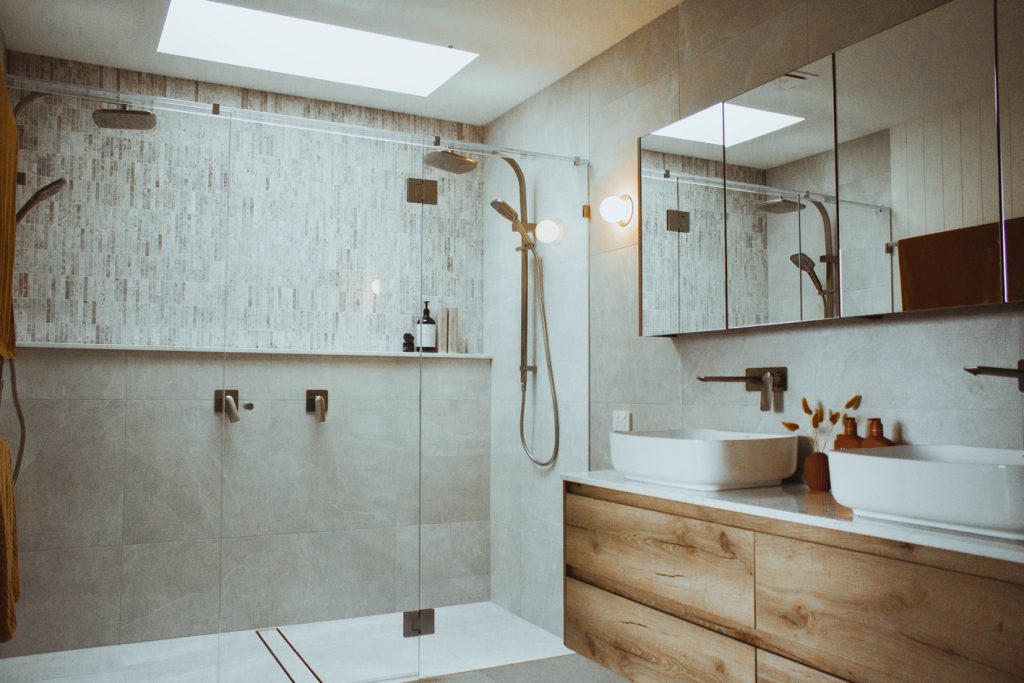
“Even though this is a small house with only three bedrooms and two bathrooms, all built on a small block, it feels spacious and open and not hemmed in by its neighbours,” says Matthew of the finished result. “Our clients love their forever home and feel that their dream and vision have been achieved by working together in collaboration, just as they hoped.”
Words: Natalie Bannister // Photography: Josh Allen
