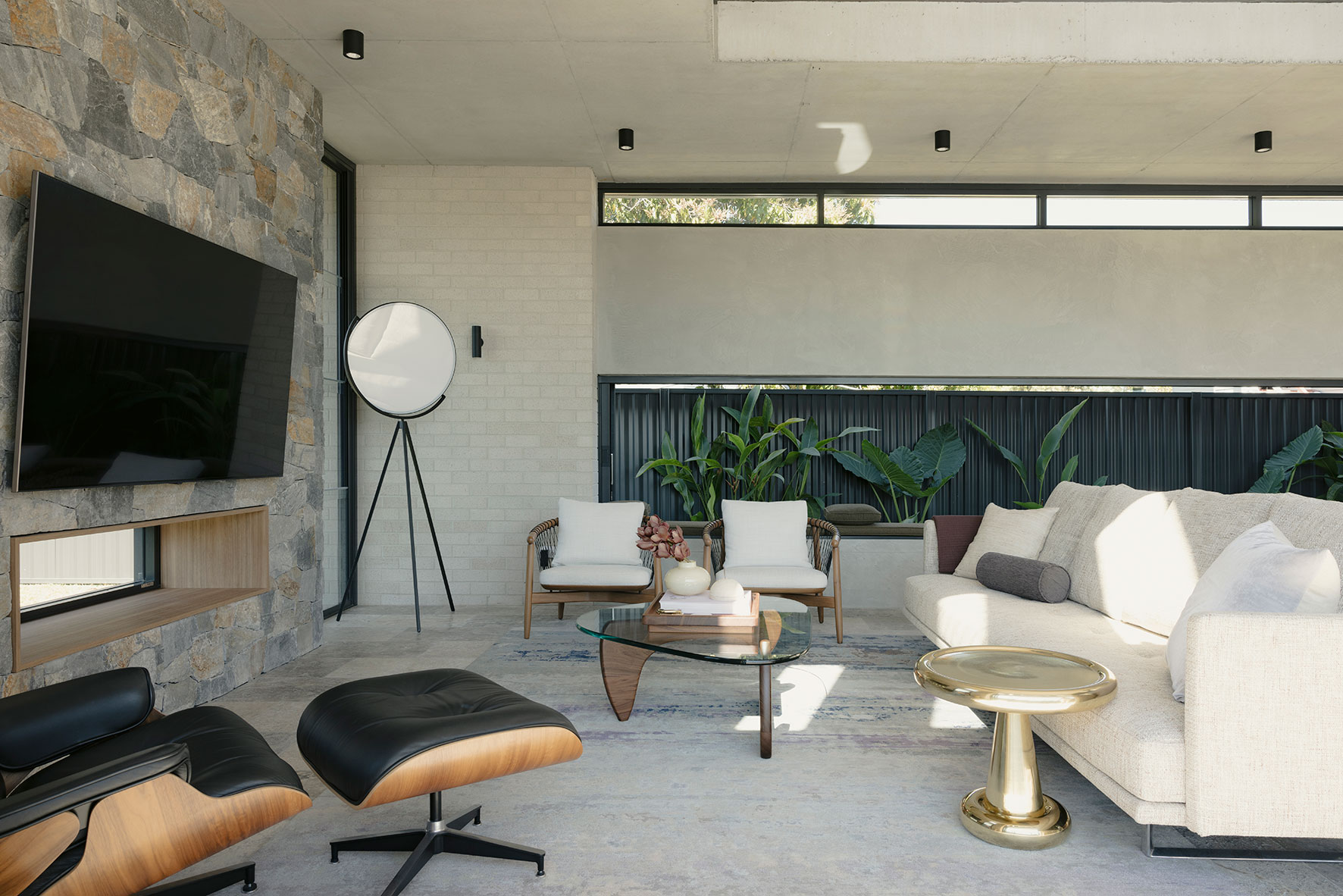Step inside Sonnenhaus, a contemporary family home blending iconic decor pieces with the tactile beauty of concrete, face brickwork, travertine, timber, and natural stone.
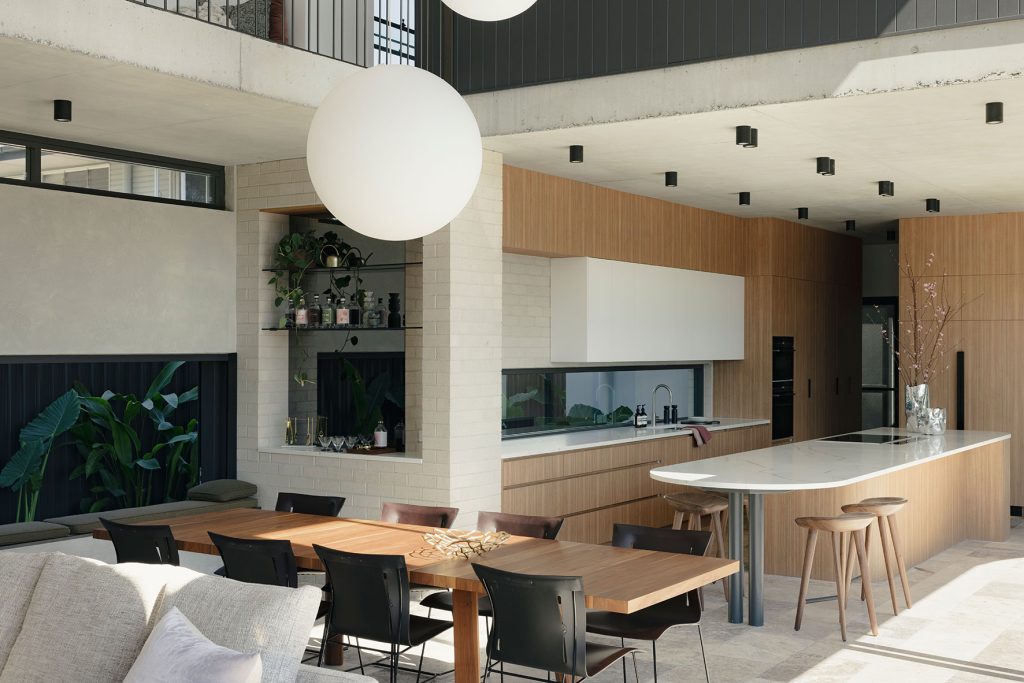
Designed to be a contemporary yet welcoming and intimate sanctuary for its residents, Sonnenhaus is ingeniously built on an unusually shaped site, utilising every inch of space to create a dynamic, light-filled home that merges comfort and class.
John Contoleon from John Contoleon Architecture, the mastermind behind the design, shares his insights, “Taking advantage of the northern aspect, capturing light and breezes, the plan hugs the boundary to surround a central courtyard, the gathering space for family and friends and the heart of the home. Large openings and continuation of materials beyond the internal boundaries blur the lines between inside and outside, creating one large outdoor living room.”
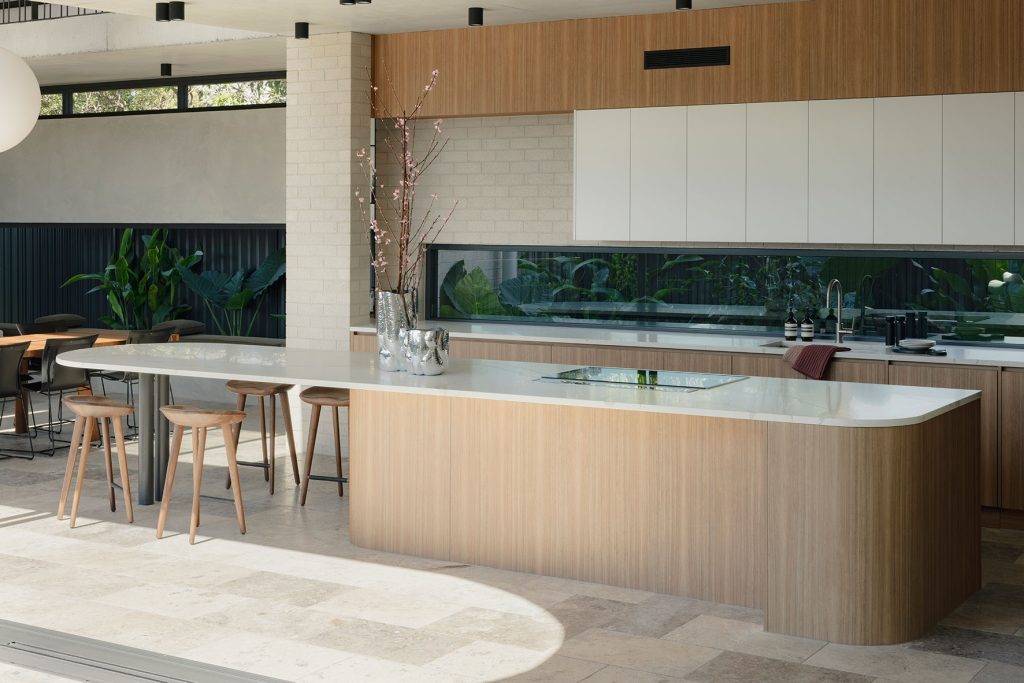
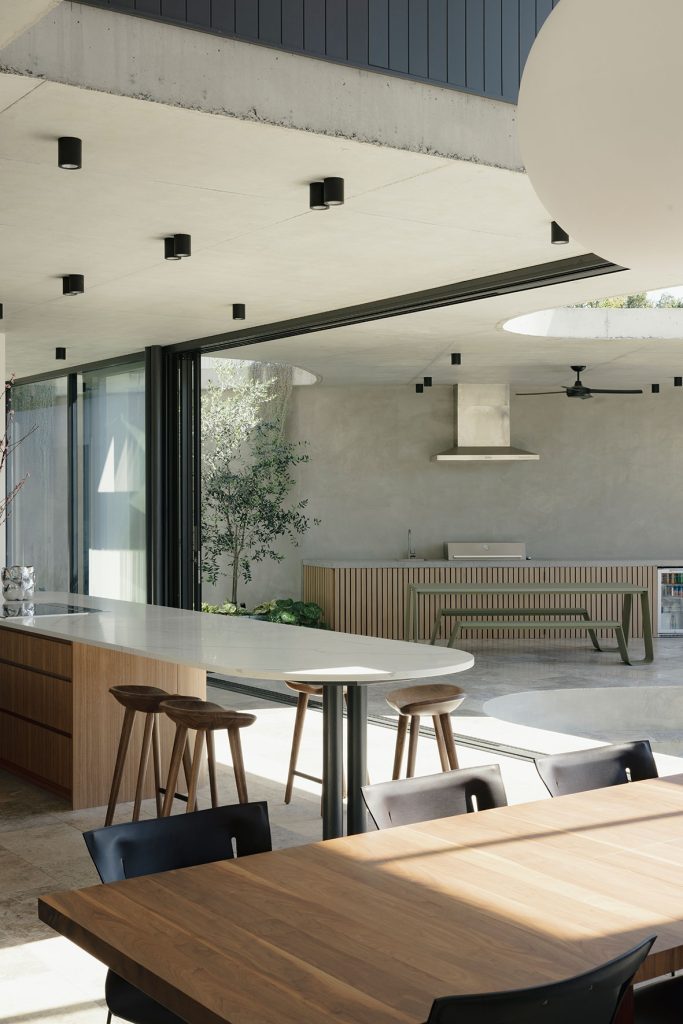
While Sonnenhaus embraces openness and connection with nature, it also offers privacy and separation when needed. Through the strategic use of screens and concrete walls, the interior spaces remain shielded from prying eyes while still offering beautiful views of the surrounding area.
Brought to life by Kasso Constructions, the design takes into account the narrow street frontage, harmoniously integrating with the surroundings and sympathetic to the neighbourhood’s mix of post-war and newly built homes.
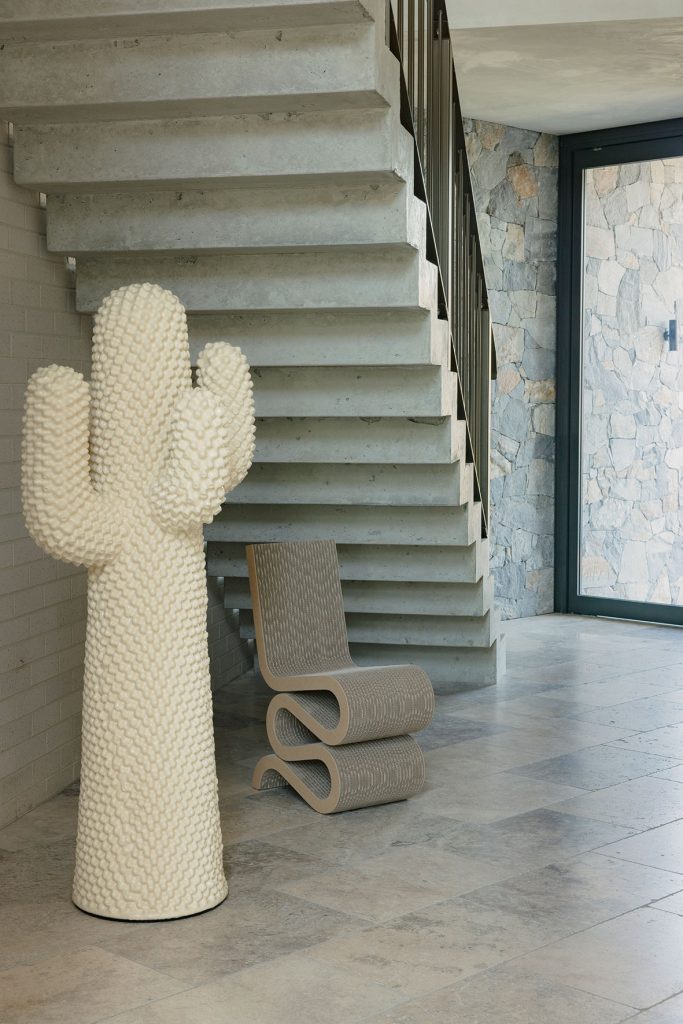
A considered palette of materials underpins the allure. “Formed concrete, face brickwork, travertine, timber and natural stone were chosen for their durability, tactile qualities, and rawness,” says John. “With the ability to last generations and age gracefully, these low-maintenance materials fit the family’s long-term aspirations for Sonnenhaus.”
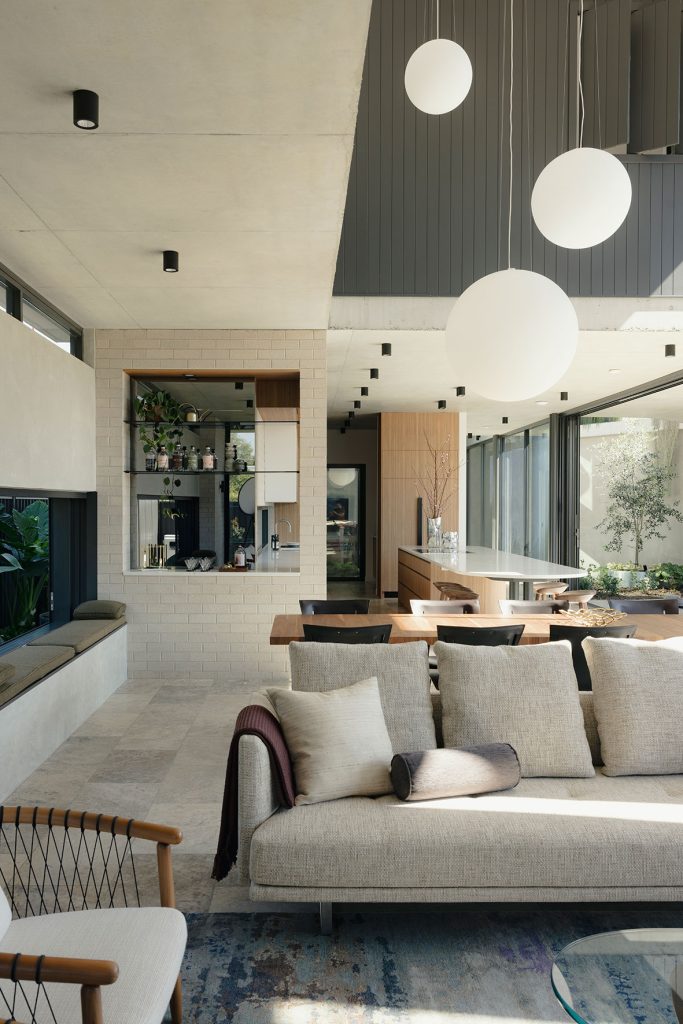
John Contoleon Architecture also incorporated sustainable principles to minimise energy consumption and ensure a comfortable living environment throughout the year. Given its location in the subtropics, the home’s single-room-thick plan and large openings allow living spaces to catch the breeze, reducing the need for mechanical cooling.
Deep concrete overhangs provide direct solar access during winter and shade during summer, further optimising energy efficiency. The clever use of timber screening not only ensures privacy but also acts as a double facade, along with the stone-ballasted roof and gardens, to reduce heat load while providing softness and interest.
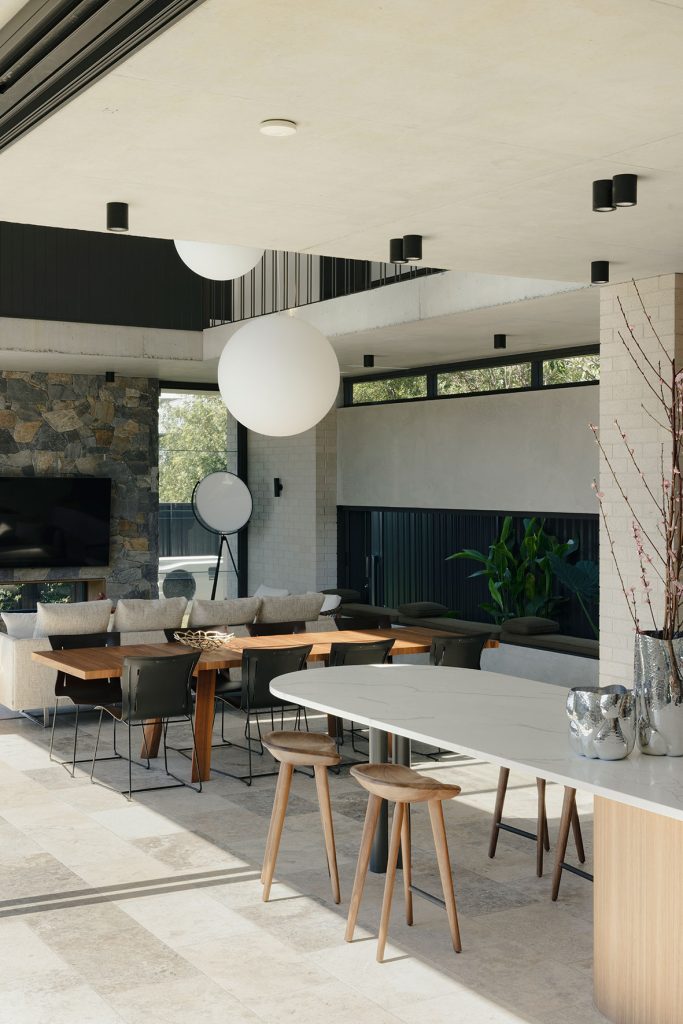
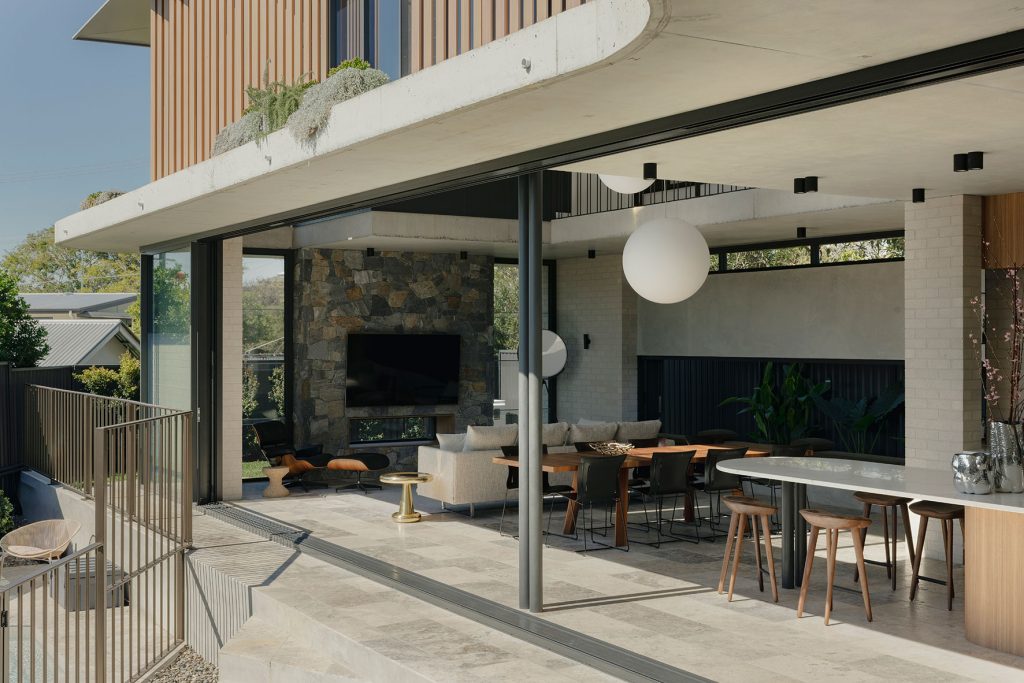
When it came to selecting furniture and styling the interiors, the residents of Sonnenhaus turned to Studio James Interiors for their expertise. Collaborating with renowned furniture supplier Living Edge, Studio James Interiors curated an indoor/outdoor design to enhance the home’s unique textural elements.
Interior designer David James shares their plan, saying, “For us, it was about choosing pieces that would respond to and complement the stunning modern architecture of John Contoleon. An earthy mid-century approach was taken to the selection of furnishings from Living Edge, which responded to the textural elements and curved concrete features throughout the home. Iconic mid-century pieces such as the Noguchi coffee table and Eames Lounge have been mixed with more contemporary pieces such as the Extremis Hopper table outside for a timeless feel.”
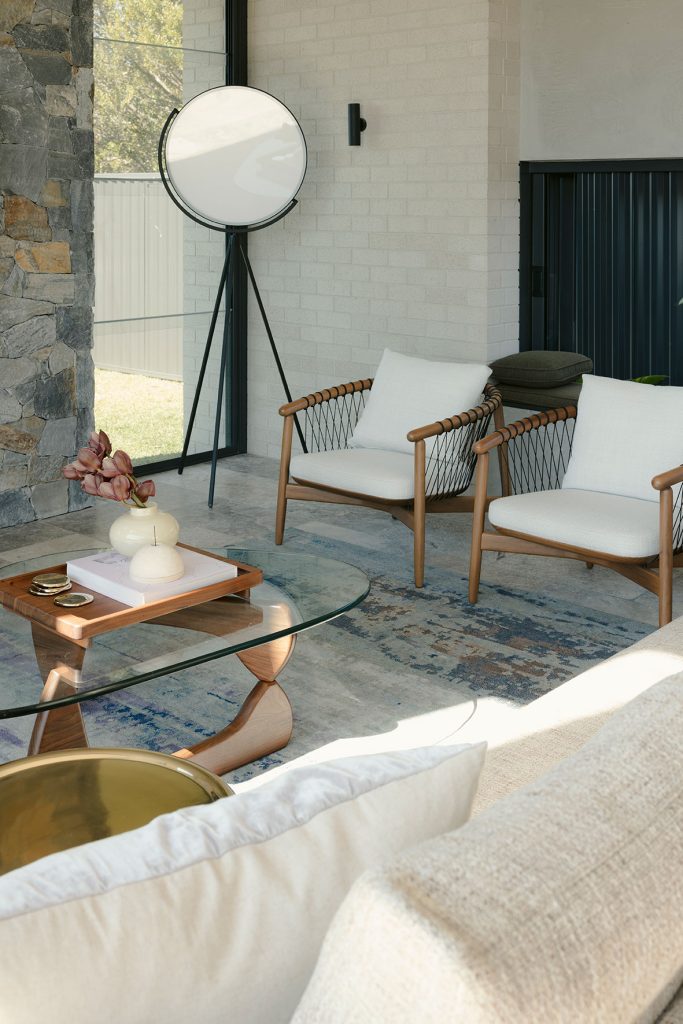
With three energetic children, practical considerations also played a crucial role in the interior design. The family stressed they wanted the furniture to be comfortable and approachable so guests felt at home. The selection of materials focused on durability and ease of maintenance, with wipeable materials such as timber, leather, and metal.
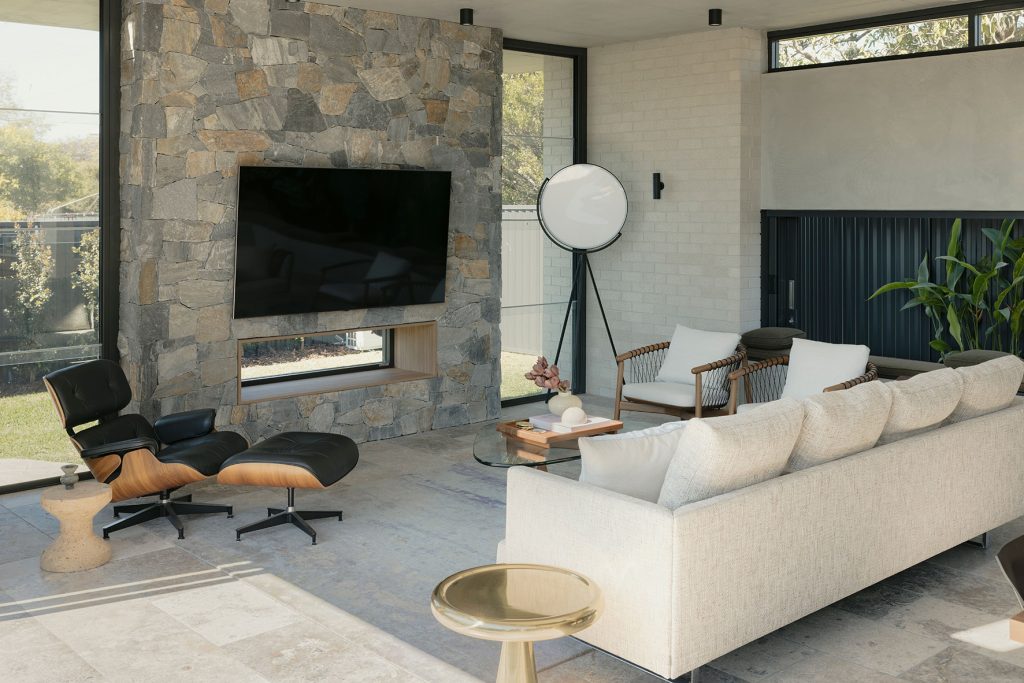
“Everything passed the sit test with flying colours!” says David, who singles out the EOSS x Herman Miller Crosshatch lounge chairs (uniquely crafted with parachute cords!). “They are a favourite of mine as they sit perfectly in a space that blends interior and exterior architecture.”
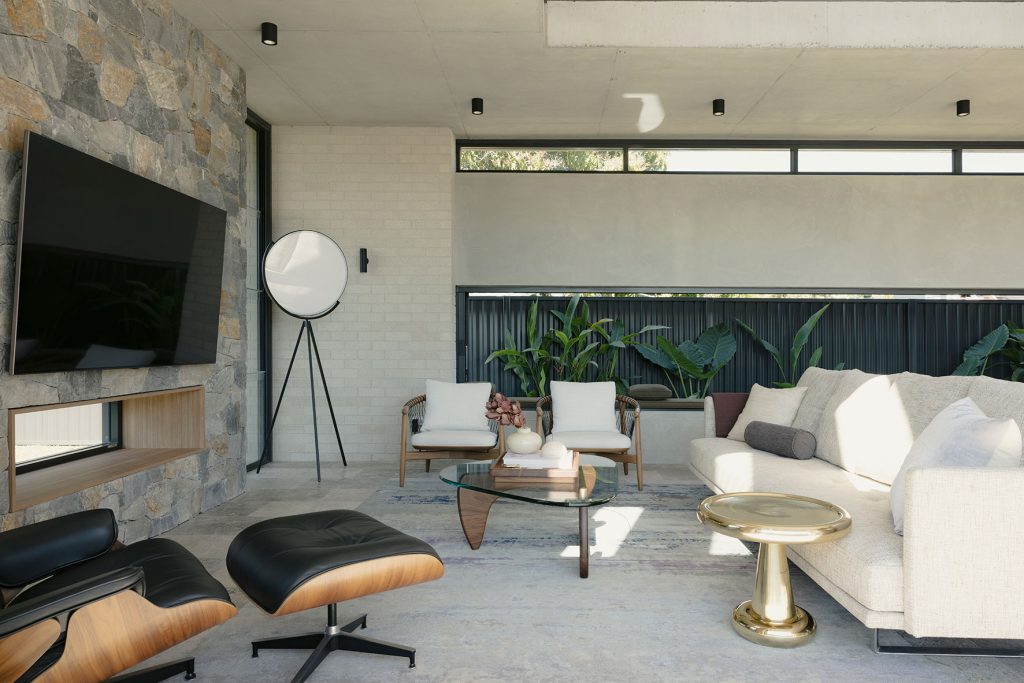
The home’s public spaces were all relatively neutral; however, in the more private areas on the first level, the clients requested more colour to be used. For the primary suite, for example, a specific brief was given for a feeling of a beach holiday in the suburbs.
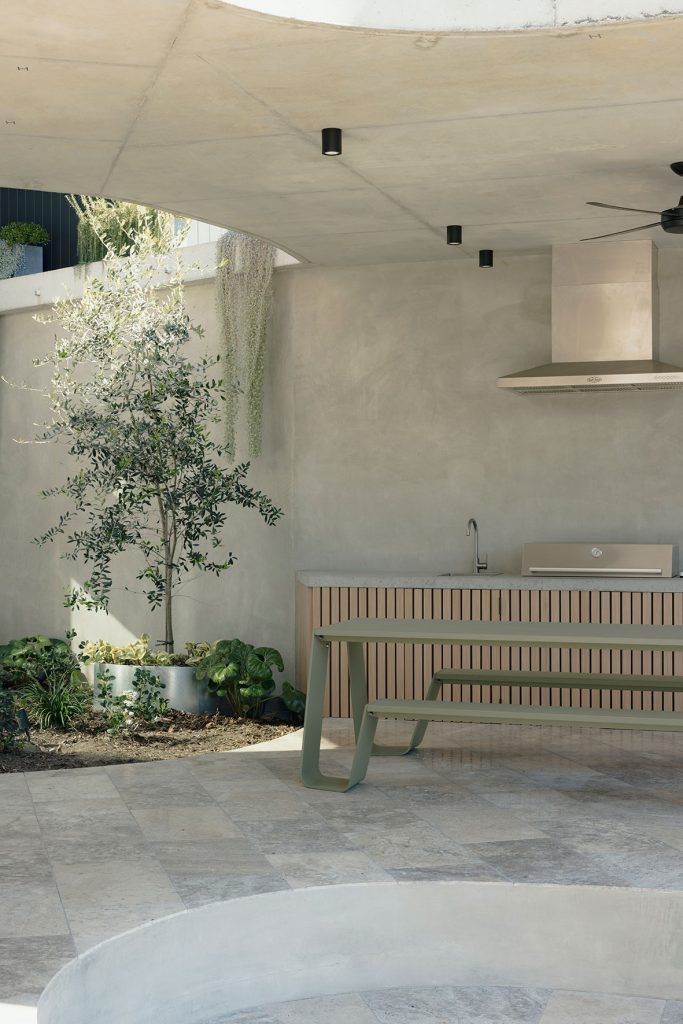
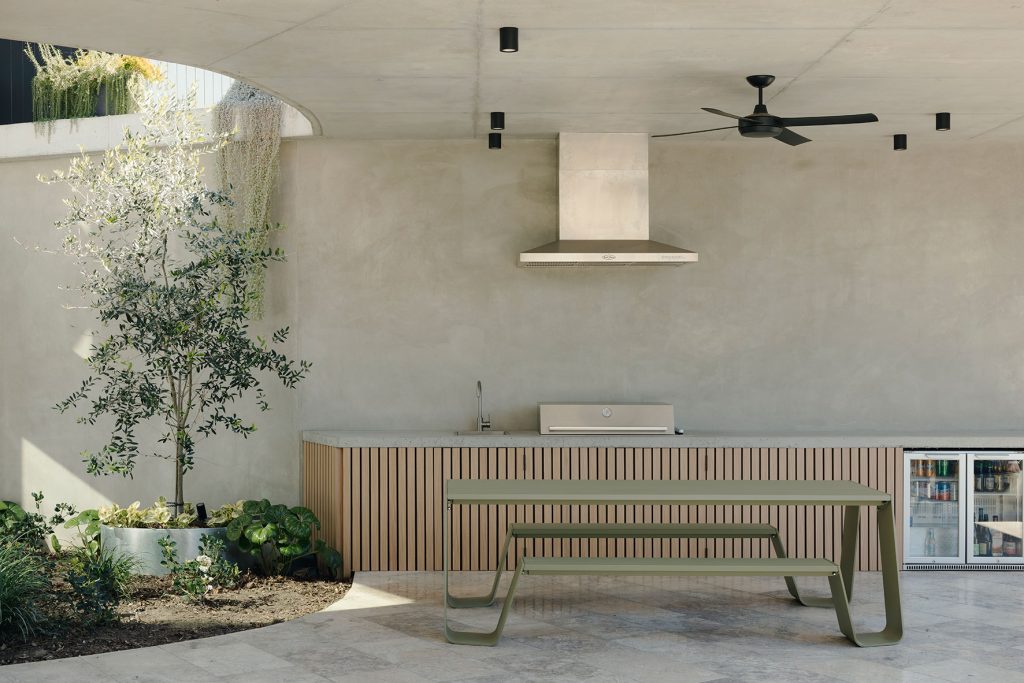
“We achieved this with a beautiful feature wall, a custom print from Australian artist Georgie Wilson, oak furniture, and beautifully casual linens. Wall-to-wall linen sheer curtaining was also selected to soften the space,” says David.
The design also took into account the family’s desire for bedrooms to be adaptable. Each child was given the opportunity to choose their own paint colours, creating a sense of ownership and personalisation in their individual spaces.
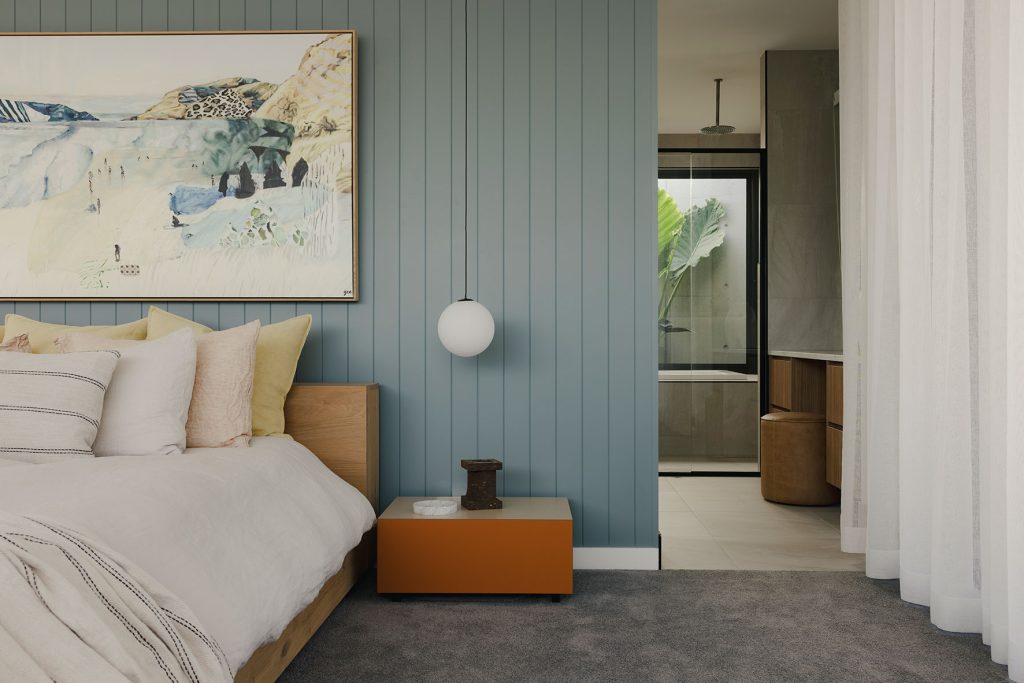
David explains, “The children’s briefs started with pink, purple, and lime green; I then built a scheme around the core colour to reflect each child’s personality. Despite the bold colour, the critical furniture items were all neutral, allowing the spaces to grow with the child.”
In the vast open-plan lounge, dining, and kitchen area, the selections from Living Edge take centre stage. Iconic pieces including Walter Knoll’s Prime Time sofa and Tadeo dining table anchor the interior and create a visual harmony between architecture and decor. This thoughtful curation enhances the overall aesthetic appeal, ensuring that Sonnenhaus remains a stylish and inviting home for years to come. Setting a benchmark for high-end design and innovative functionality, it’s a masterful blend of design and comfort — an exceptional residence that is not only visually stunning but also perfectly suited for modern family life.
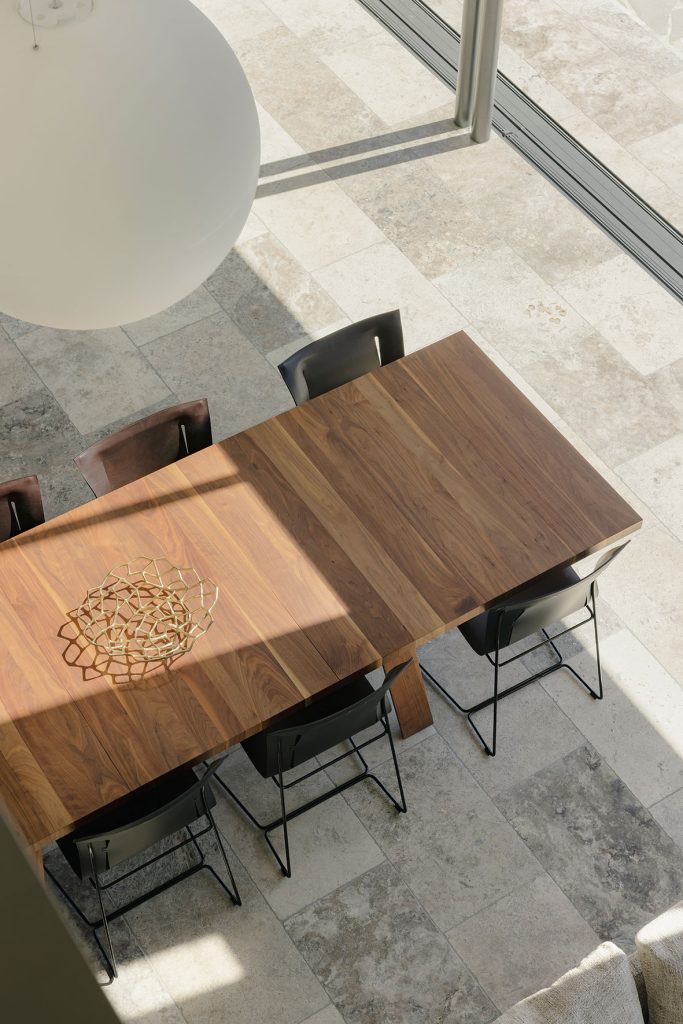
Words: Natalie Bannister / Photography: Brock Beazley
