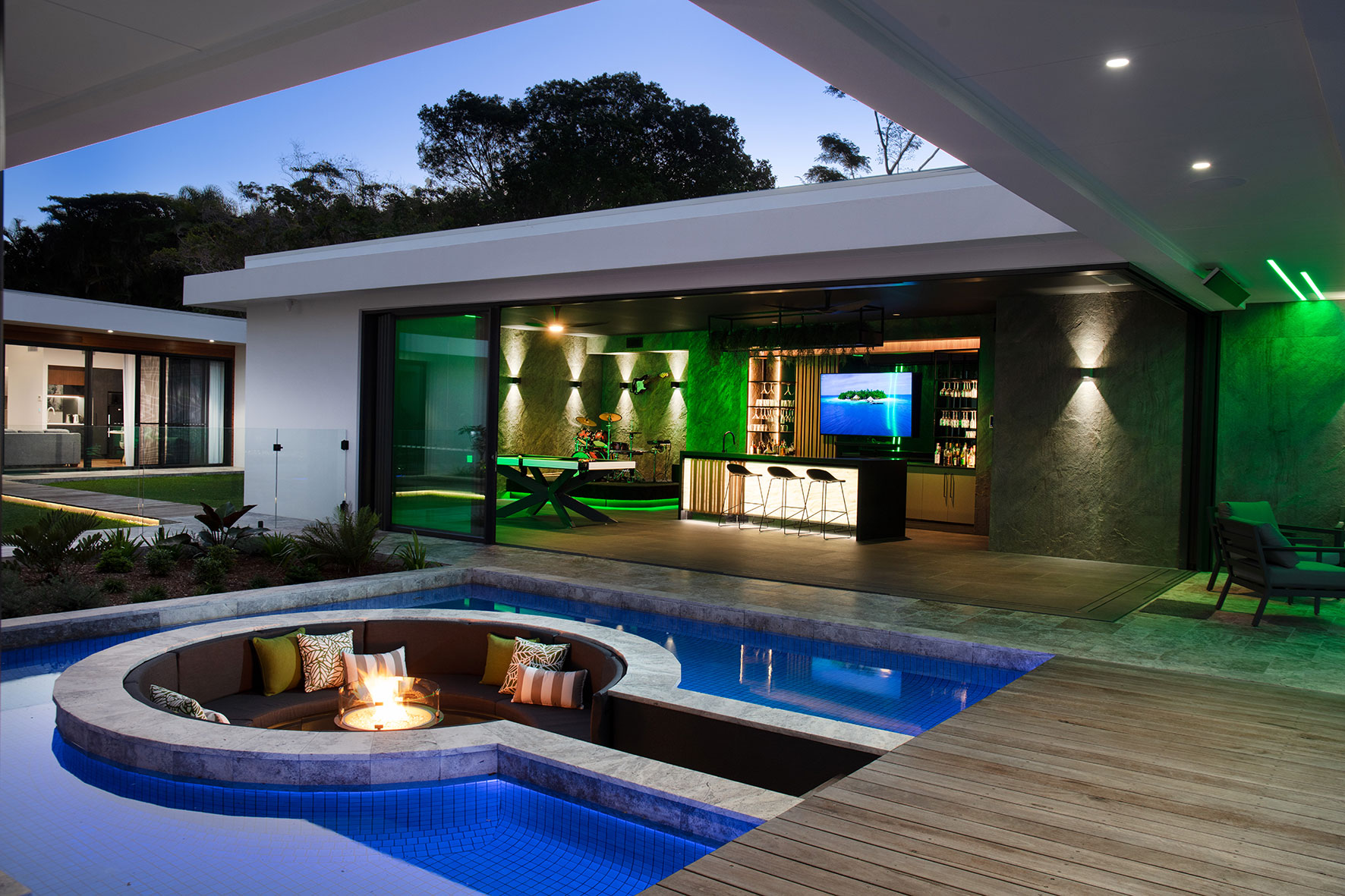Drawing inspiration from its natural surroundings, this modern Sunshine Coast home welcomes you at first glance with a fresh and new contemporary interior style designed by Di Henshall Interior Design.
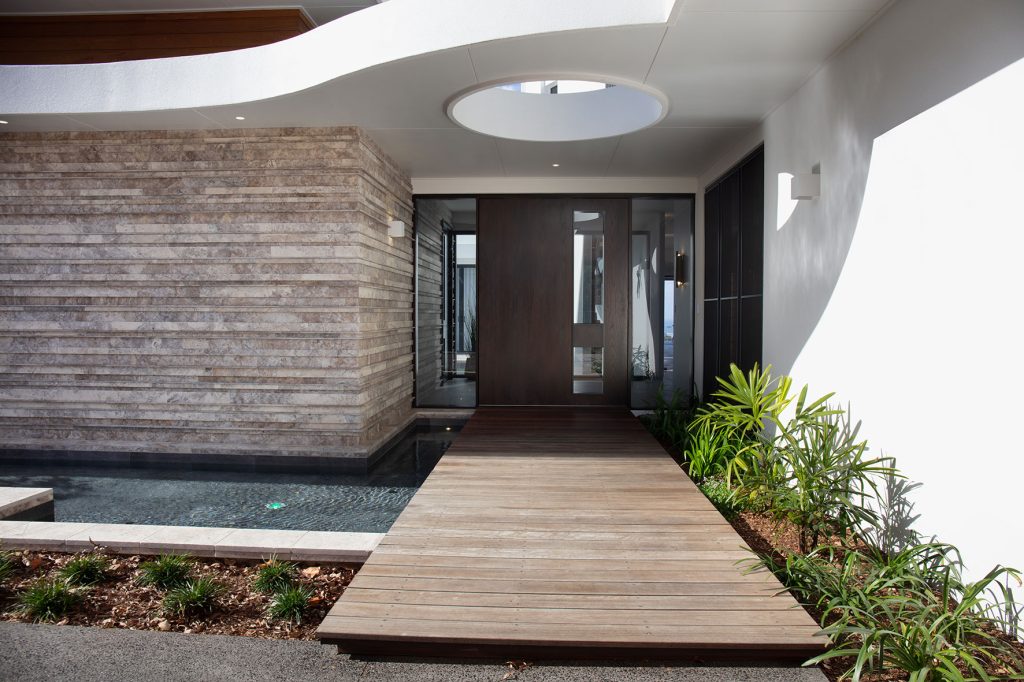
Di Henshall, Design Director of Di Henshall Interior Design, explains this home’s appeal succinctly: “It has an organic, welcoming feel,” she says. It’s luxurious, definitely, but there’s a sense of nature lingering in every space, whether that’s through honeyed timber accents or splashes of green (or greenery) dotted artfully throughout the home.
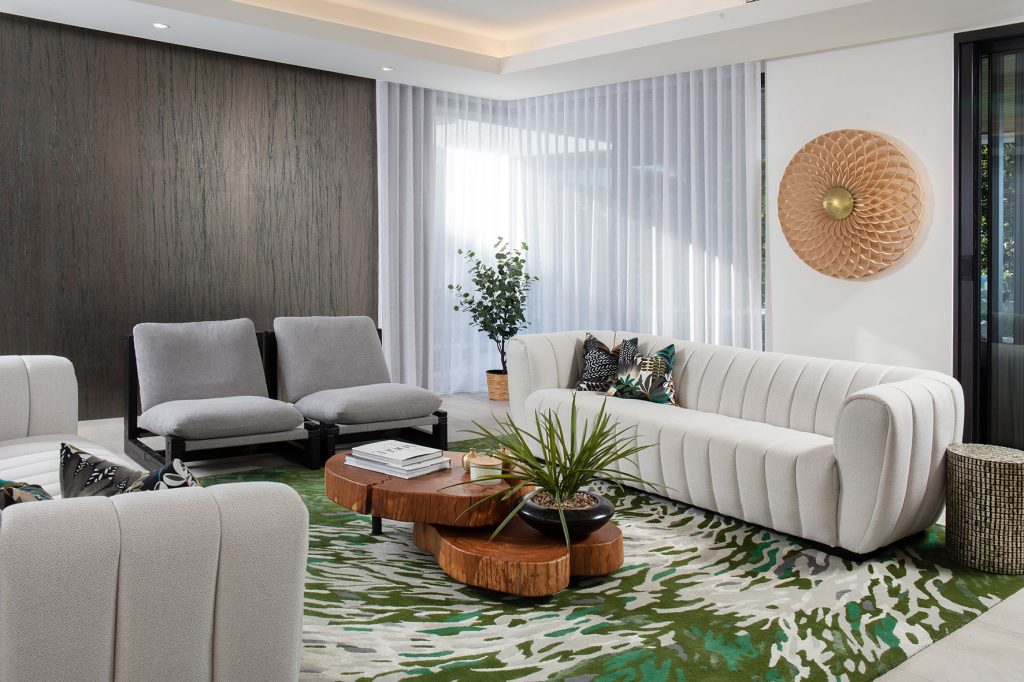
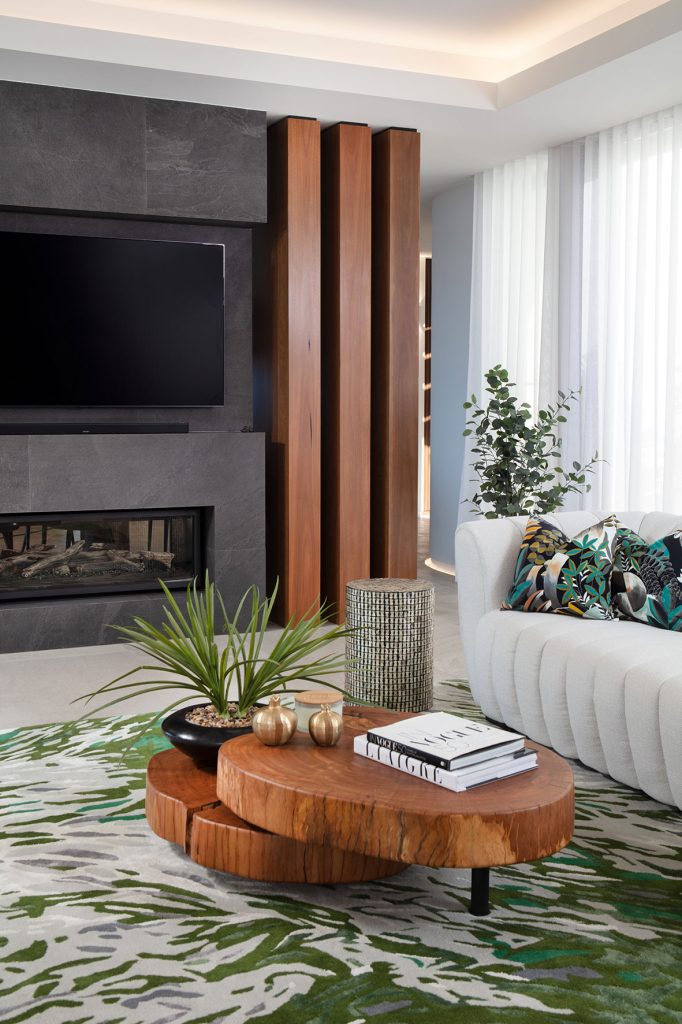
But, let’s not get ahead of ourselves — instead, let’s go back to the beginning, when the owners contracted the Di Henshall Interior Design team, including interior designers Rebecca Eggelton and Jaye Murtagh, to transform their new home’s decor with the studio’s signature style.
Built by Costa Homes, the incredible four-bedroom property, complete with a guest house and entertainment pavilion, is nestled on a cliffside with sweeping coastal views, surrounded by classic Sunshine Coast verdure.
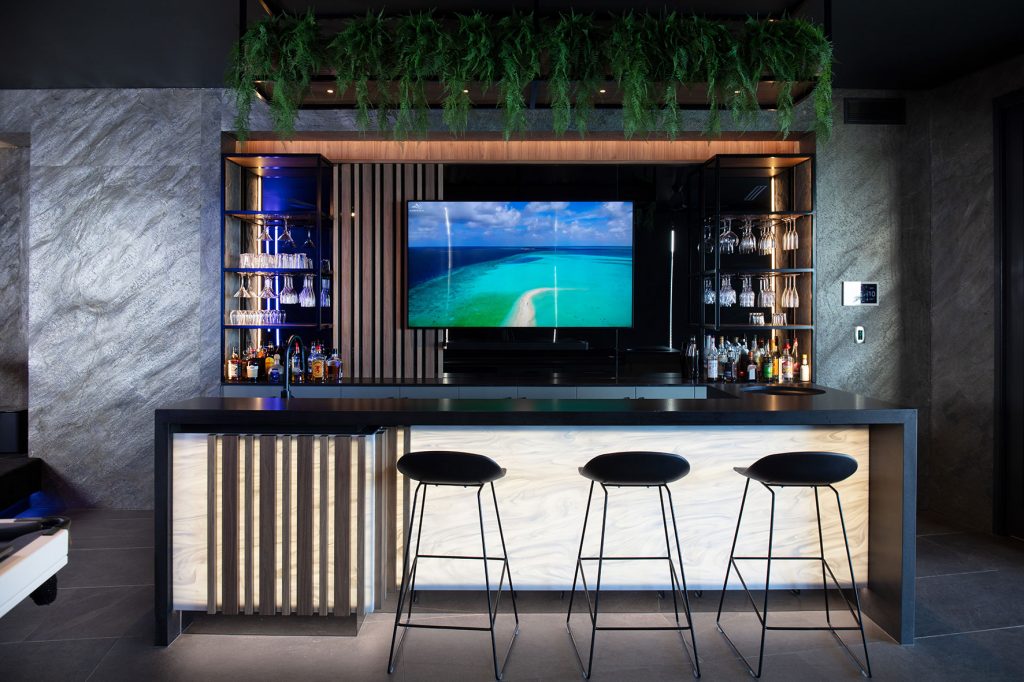
Tasked with selecting all finishes, cabinetry and appliances, both inside and out, the Di Henshall Interior Design team worked closely with the owners to conjure the home of their dreams. As a young professional couple with children, they wanted a space that was as practical as it was beautiful, echoing the landscape outside in the smallest details.
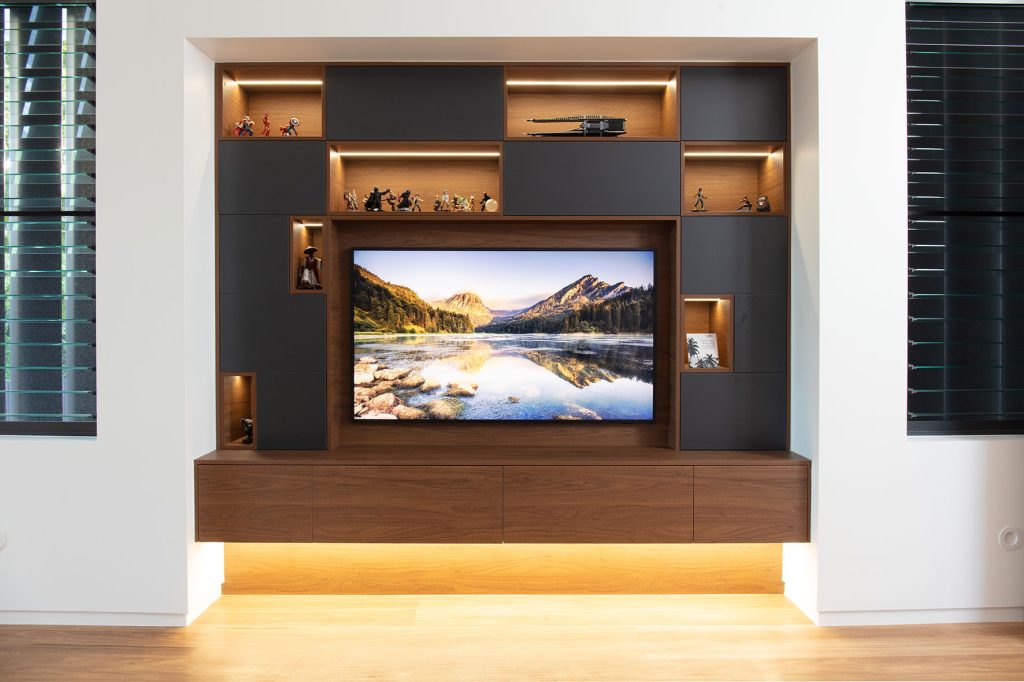
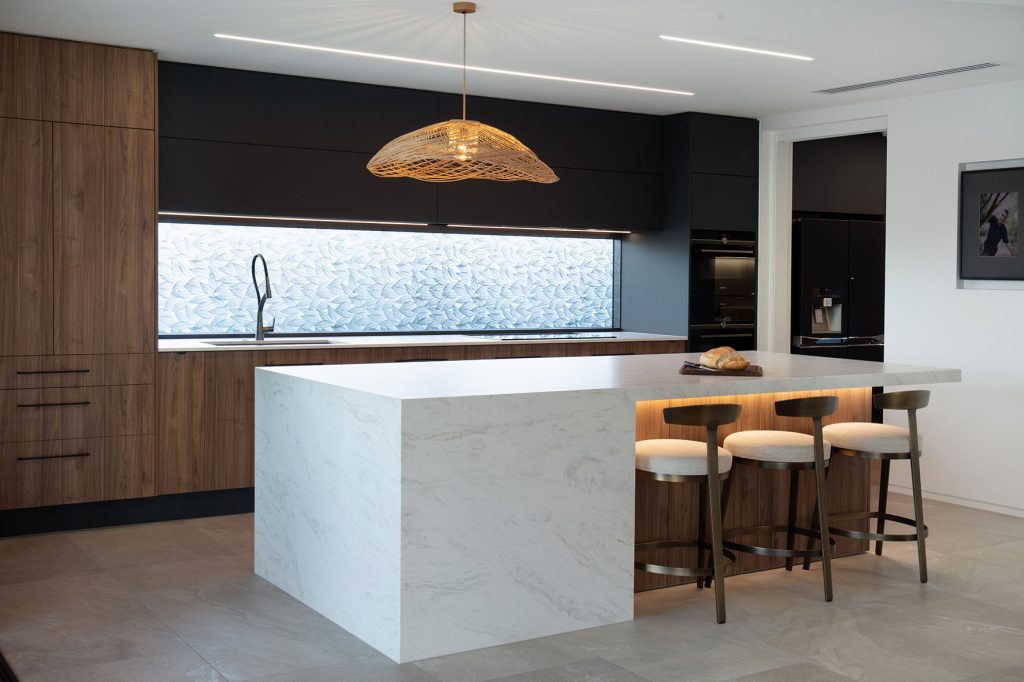
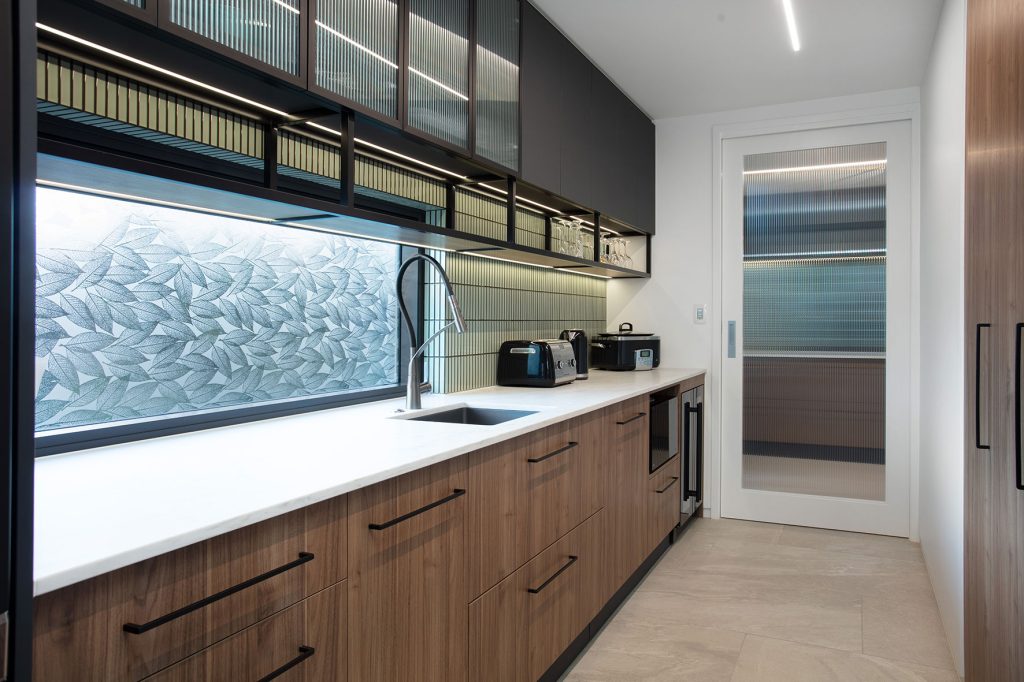
“There was a clear brief to include colours, textures and finishes that harmonised with the natural landscape,” says Di. “Both clients were instrumental in the design choices and direction, which made it a very collaborative, inclusive project to work on.”
The overall concept celebrates natural elements, with timber, stone and slate the heroes of the piece. As you enter, for example, you’re greeted by a curving staircase, with warm lighting under each step gently coaxing you up into the family quarters on the second floor. There’s also a view to the ocean through floor-to-ceiling windows, a hint at the visual connections to come. The aesthetic concept ties the home together with a harmonious thread, stitching the interiors and exteriors almost seamlessly. But each room is its own star — or, as Di phrases it, “every room has its own personality and surprise factor.” Despite being open plan, it’s easy to see where each distinct room is, and how each selection is deliberate for that particular space.
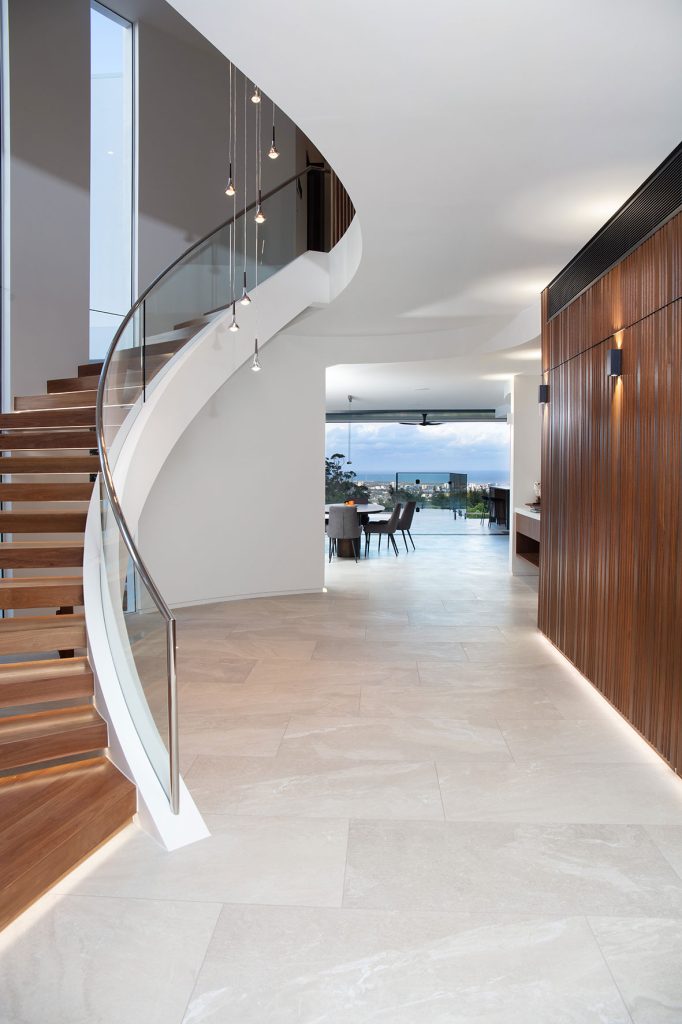
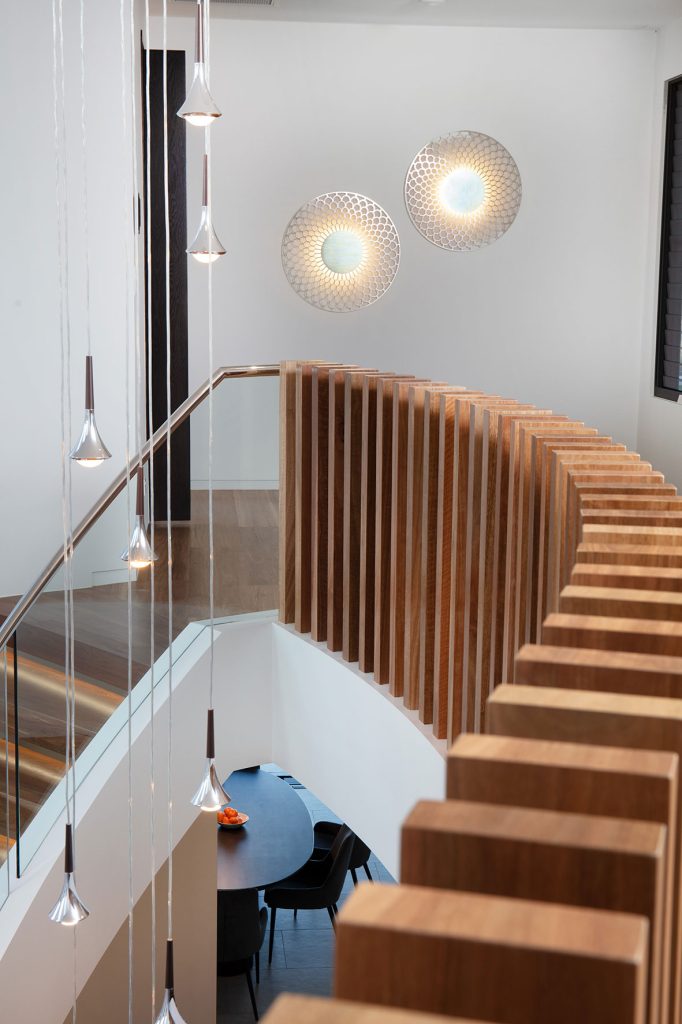
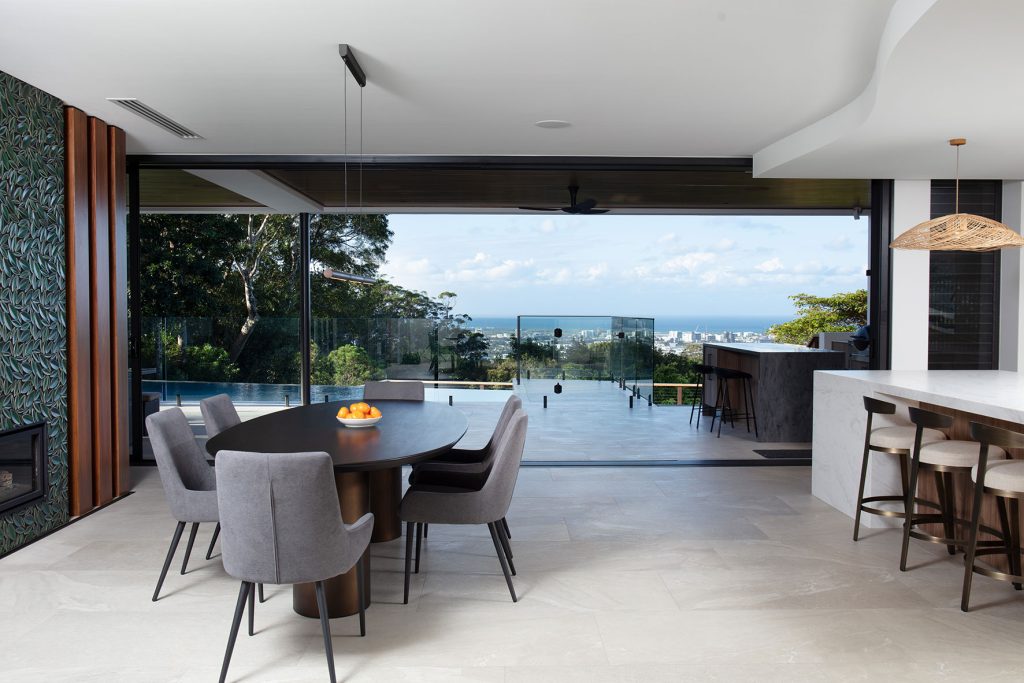
Take the media room by Di Henshall Interior Design. It, too, uses timber and slate as accents, but in deliciously moody tones. A deep-emerald modular sofa nods to the greenery outside, while lighting sets the mood for whatever blockbuster’s on screen. Lighting plays a starring role in the home at large; the Di Henshall team worked closely with Electronic Living, who designed and installed all lighting and AV equipment. “I wanted to make sure that the lighting plan — a major feature of the overall design solution — enhanced the other features in the house,” says Di. And it certainly does; whether it’s lighting up the bar in the entertainment pavilion outside or guiding you back along the outdoor paths to the main home, it’s carefully chosen and so beautifully integrated, you’d be forgiven for overlooking it at first.
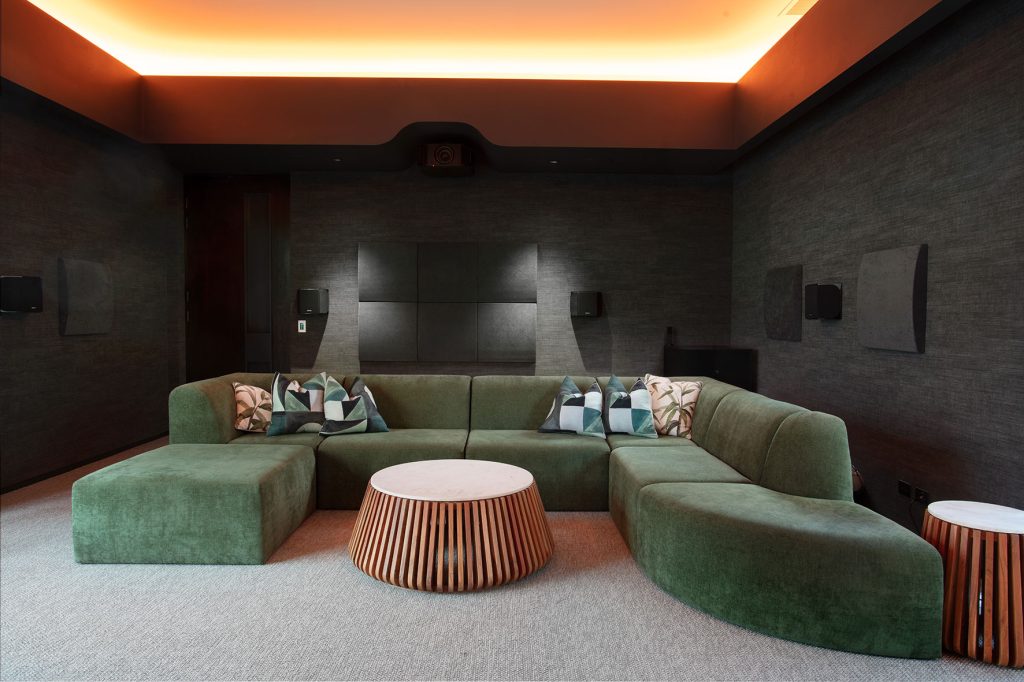
Each room captures a feature of the natural environment in its practical elements — rippled bathroom tiles are evocative of the ocean views, pendant lights in the bedroom curve like lilies, and soft furnishings pair white with green (we love the living room rug and softly rounded dining table, both custom Di Henshall designs). Even the kitchen backsplash and the dining area feature wall celebrate nature with their organic leaf motifs. It’s effortlessly beautiful, like nature itself. You’re invited to be at home, but without lifting a finger.
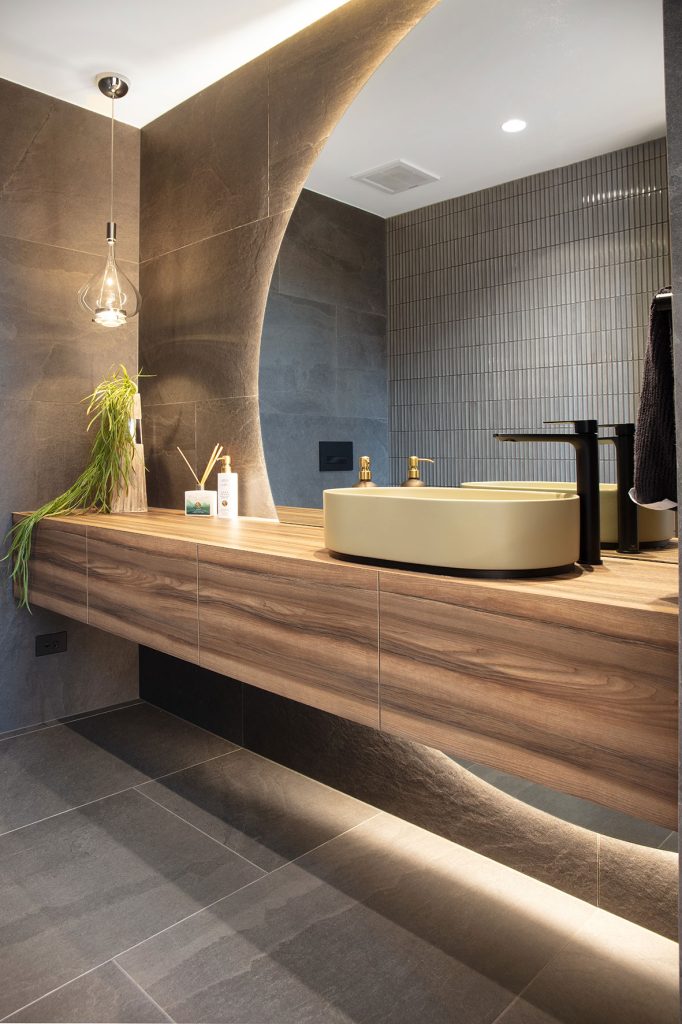
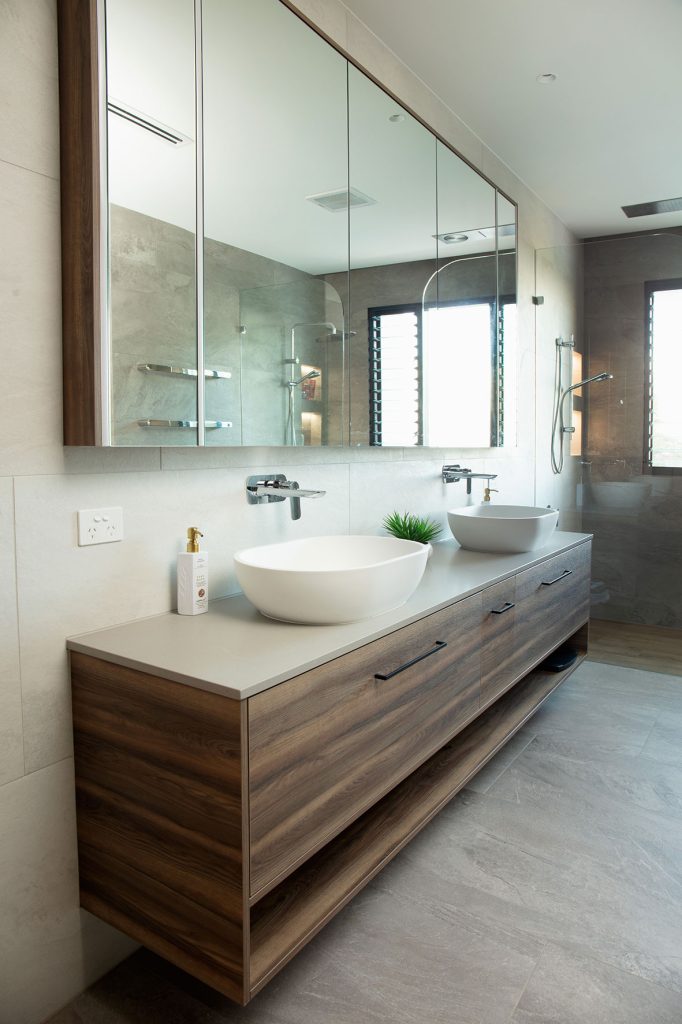
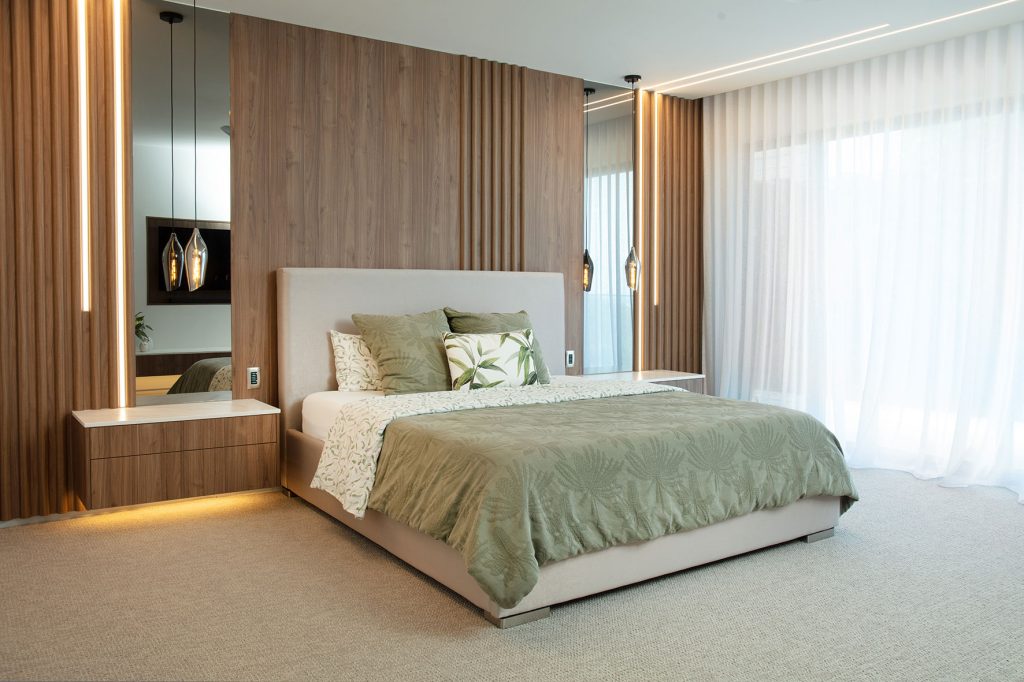
“The whole home exudes energy and love,” says Di. “A love of nature, family, and the environment in which it was built.”
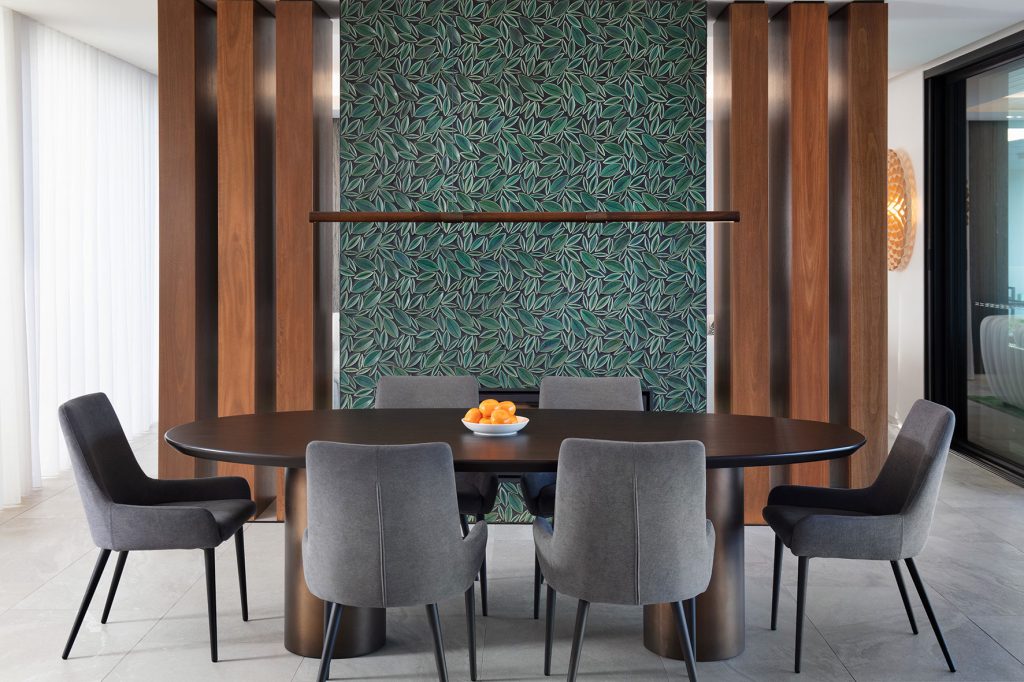
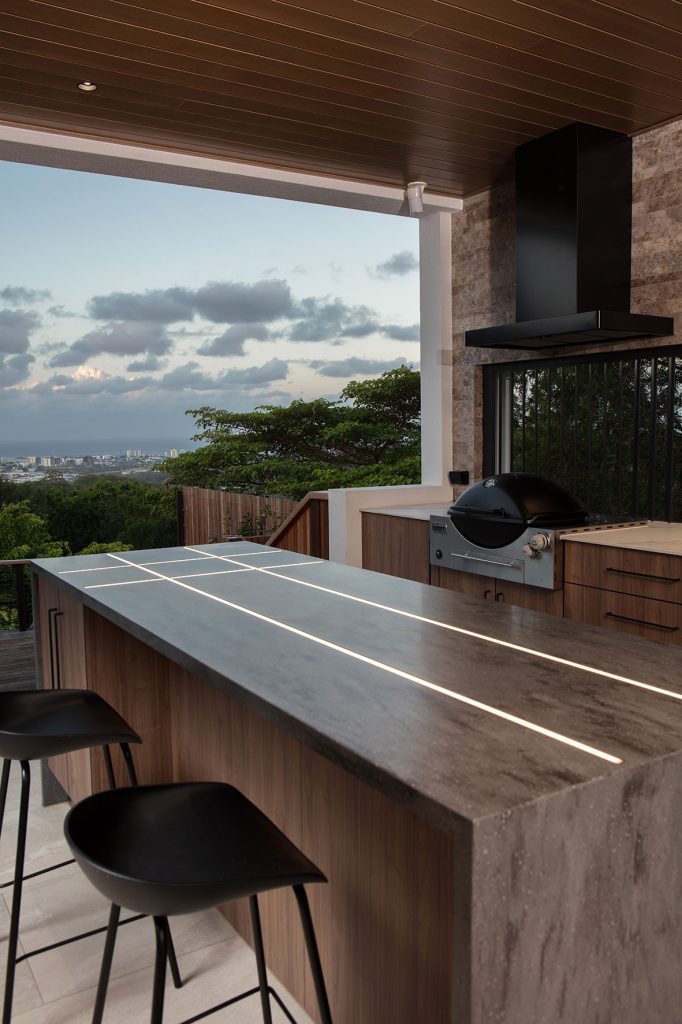
Words: Natasha Pavez / Photography: John Downs
