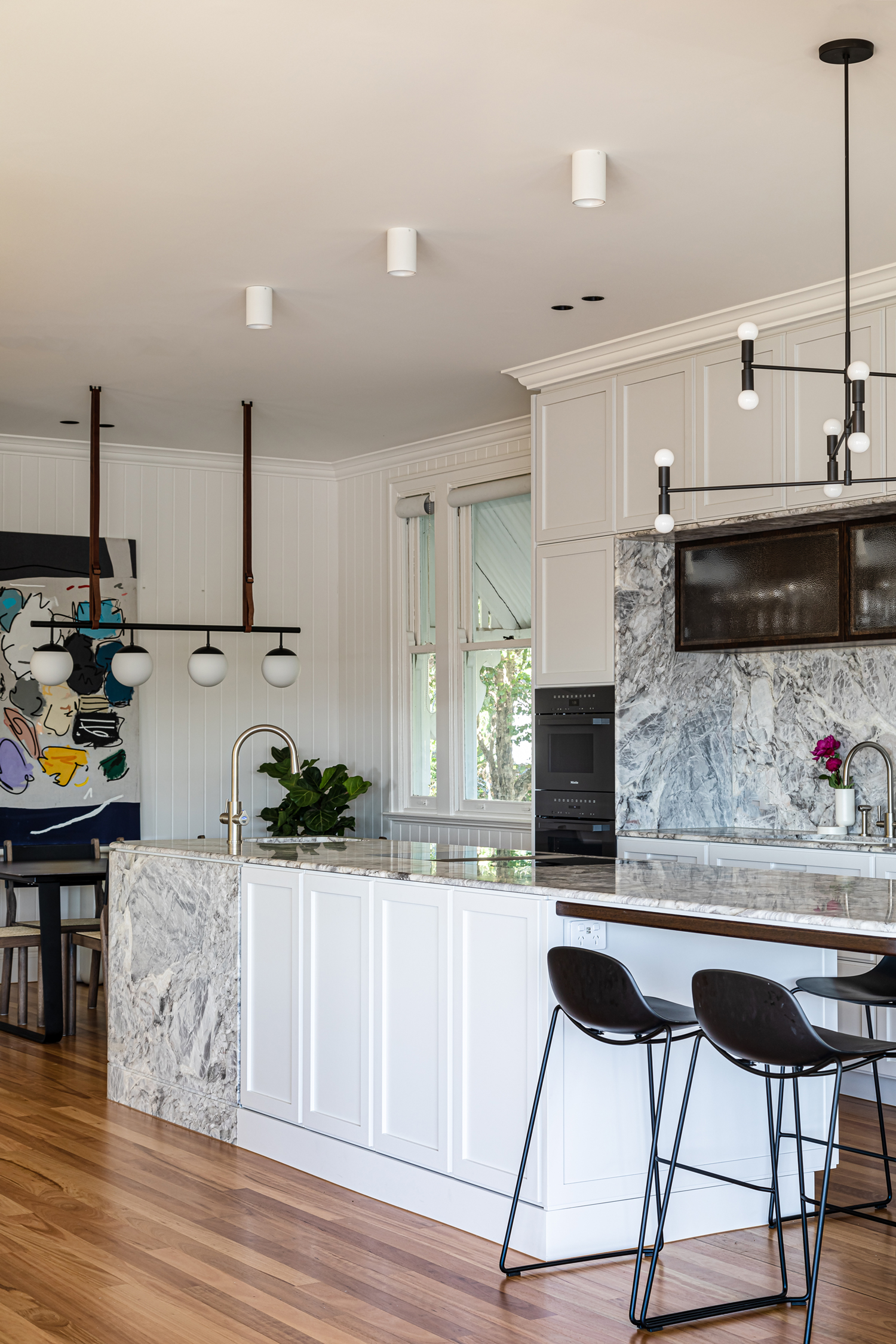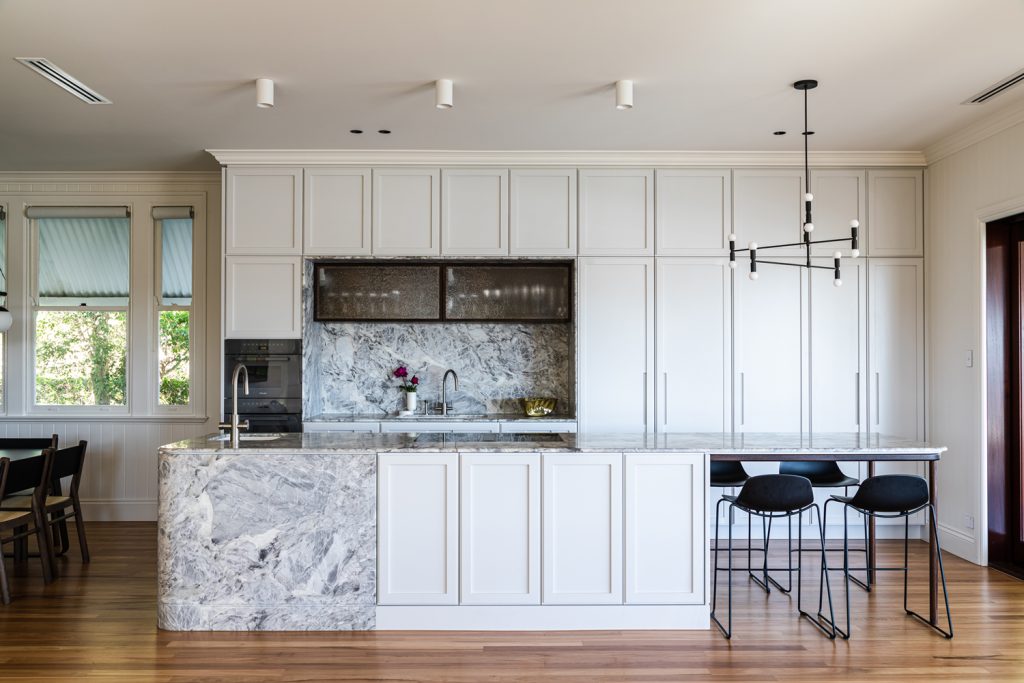
They say food is the way to the heart, so it’s no wonder we all find ourselves drawn to a luxe kitchen when it presents itself. After completing lower-level renovations to their Red Hill Queenslander, the homeowners knew something was missing — an open living area and modern kitchen to complete the space of their dreams. Darren James Interiors was tasked with transforming the original living areas into a modern yet timeless space, perfectly befitting contemporary Queenslander style.
“The kitchen and main living area of this home was originally separated into three pokey rooms,” explains Elissa, co-founder and manager of Darren James Interiors. “It not only lacked a sense of connection but resembled that of a 1990s build.”
It sounds simple — take three rooms, transform them into a kitchen. Not entirely so in this home; instead, walls needed to be pulled down, the ceiling height dropped to allow for the installation of concealed structural beams, and a farewell bid to the fireplace. Flooring, too, needed to be entirely replaced. A diversely skilled team were required to supervise all facets of the project, commencing with an all-important planning period. “Darren, Elissa and their team presented concepts that we didn’t think were possible,” the clients recall. “They were able to turn our rough ideas into our dream kitchen and living space.” With the new revamp, the 90s have well and truly been left in the past. Gone are the confined spaces, and in their place are the bespoke luxe tones synonymous with Darren James Interiors.
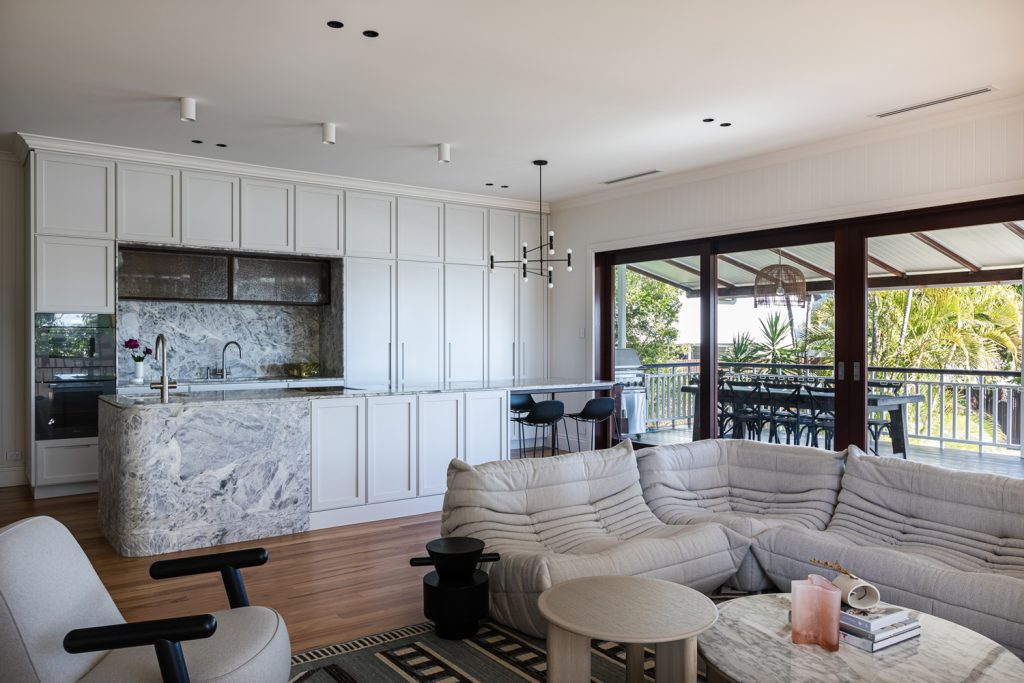
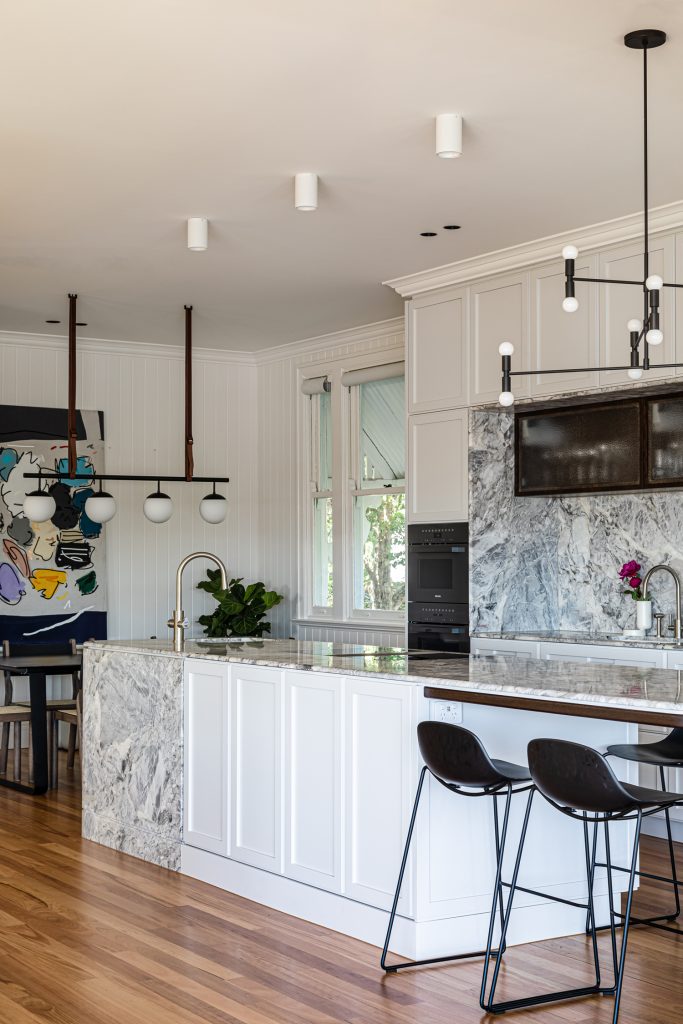
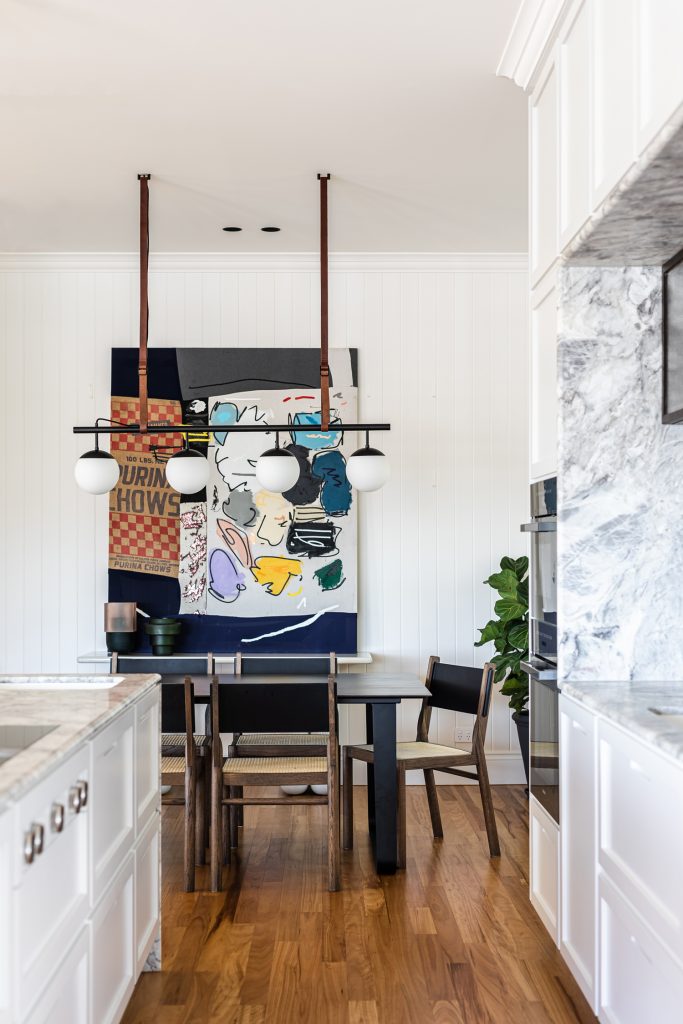
Wandering down a long hallway, you’re guided into an airy and open living space, generous and supremely inviting. It might be modern, but there’s no denying this is a place where you can curl up quite comfortably — and with plenty of outside light streaming in, it’s ideal for soaking up some warmth on a cool winter’s day. Picture yourself nestling into that ever-so-cosy Togo lounge, blanket in lap, moments before a sneaky afternoon siesta. Or, perhaps, toes tucked into the Amadi Brahea II rug, warming your hands around a mug of tea? It’s a space that inspires imaginations of lazy afternoons, but also of meandering to the kitchen, ready to create something special.
Nodding to the original roots of the house was important to the Darren James Interiors team when deciding on a palette for the living areas. Blackbutt timber floors are a classic touch, locally sourced from Queensland Timber Flooring, and a ready canvas for the decor. Furnishings were chosen from some of Brisbane’s most beloved suppliers, including DOMO for the lounge and Newstead’s TWFineArt gallery for the Jonni Cheatwood artwork (both pieces are adored by the owners). In the well-placed dining room, a pendant from Swedish brand Rubn shines, its subtle leather detailing pairing with the softly distressed timber of Jardan’s Brooklyn dining chairs. It’s quintessential Queensland style: a modern classic, effortlessly weaving traditional and new as one.
Not content to focus solely on aesthetics, the kitchen was created for purpose-built to handle a feast. “This kitchen was designed with function in mind,” says Elissa. “We gave the clients multiple areas to eat and entertain, including an adjacent dining room.”
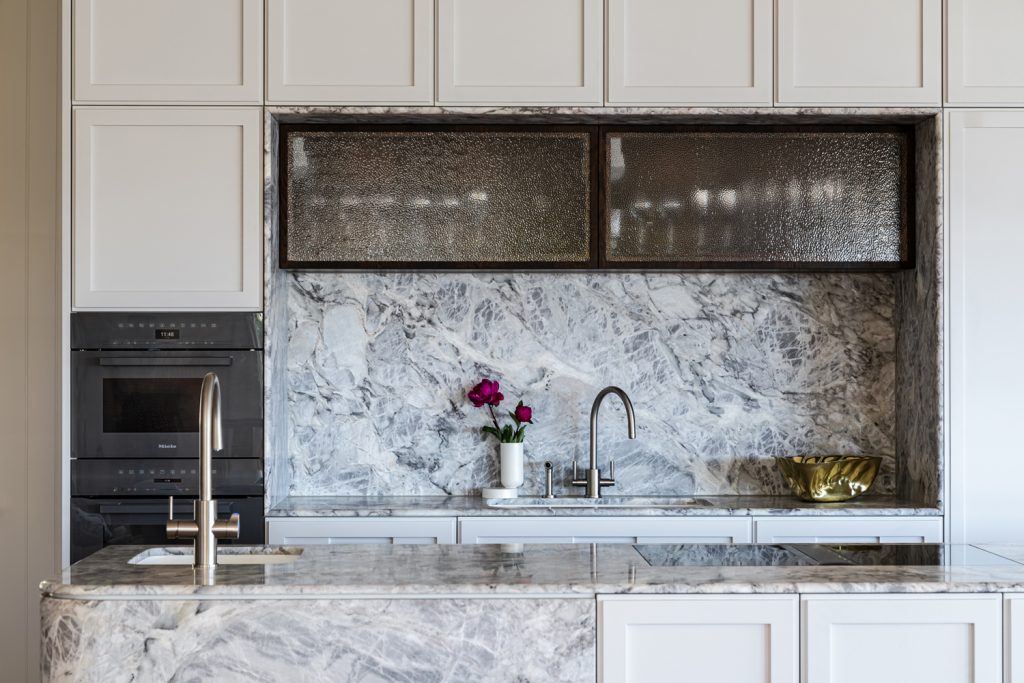
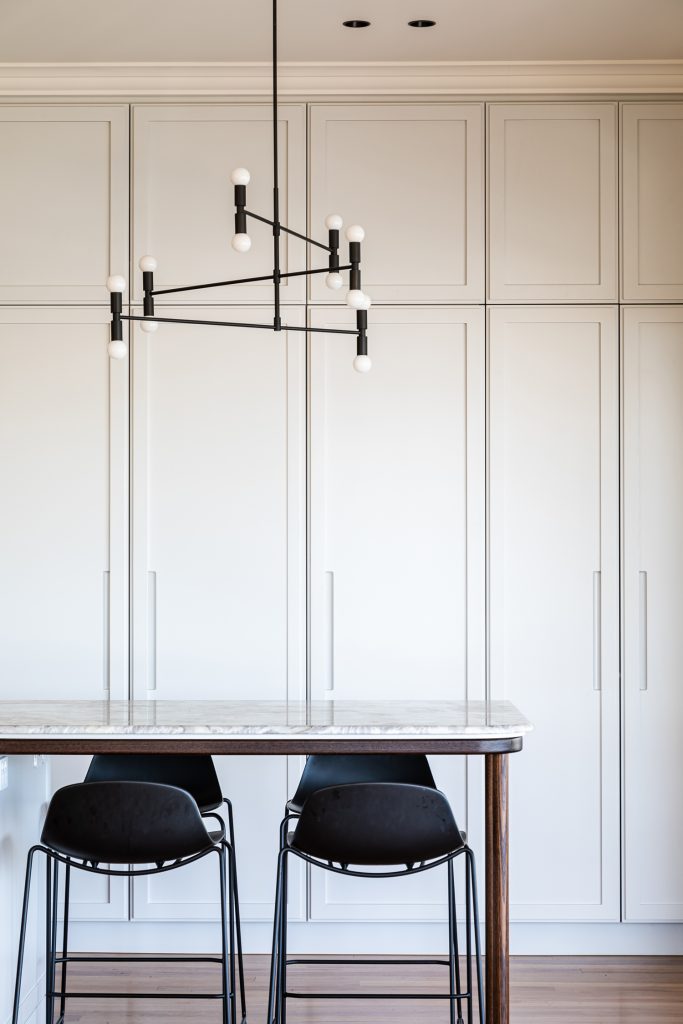
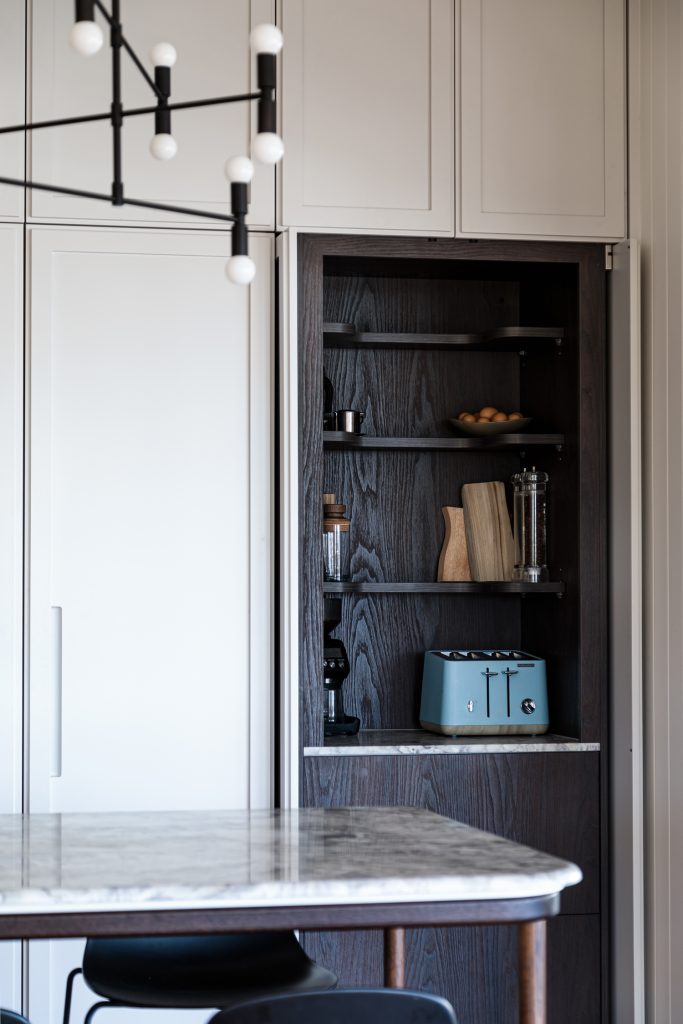
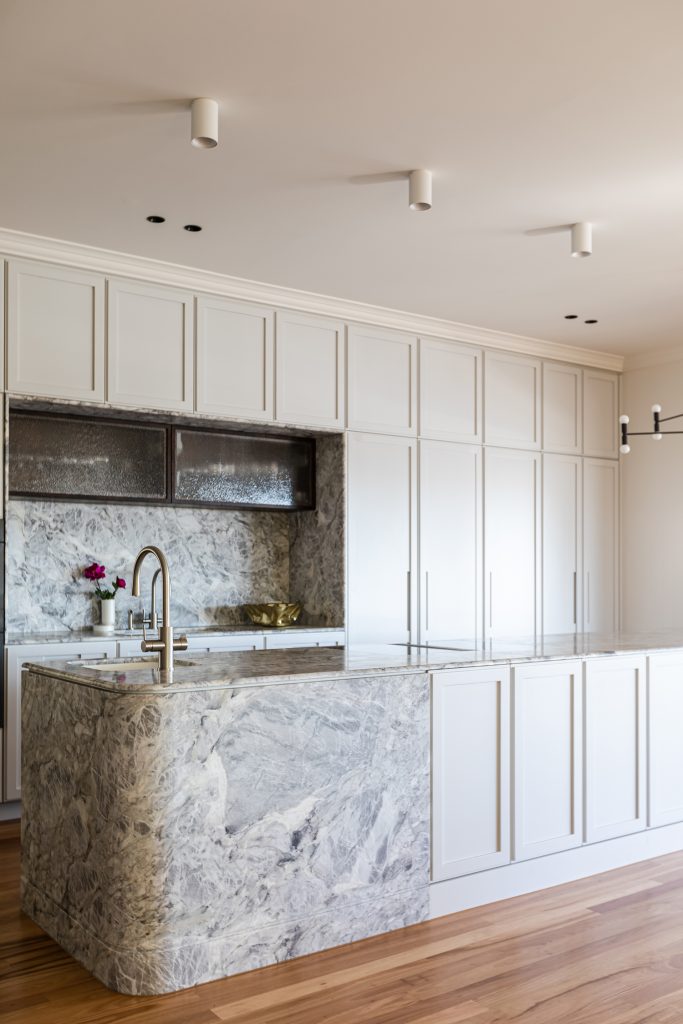
Appliances are seamlessly integrated into the space, including a professional-standard induction cooktop from BORA. Smooth, sleek finishes are a welcome addition to the kitchen. After all, no raised edges or scratchable stainless steel makes for easy cleaning, no matter how big the banquet!
But it doesn’t hurt that within the space, its functionality also works as a design statement. Striking ash marble from CDK Stone does triple duty as splashback, gently curved island, and dining zone, yet catches the sartorial eye with its acid-washed flecks. With an unobstructed view to the living area, the kitchen island is equipped with an additional prep sink and all-in-one Zip tap; the main food prep bench opposite boasts a pull-out bench spray mixer for easy cleanup. Custom profile cabinetry harks back to halycon Queenslander days, with a finish in Porter’s Paints ‘Mountain Ash’ to match the contemporary vibe. Cooking may be the first thing that comes to mind in this kitchen, but it’s also perfect for entertaining — the just-so layout allows the owners to keep chatting with their guests, all while preparing a cocktail or two beneath the elegant Lambert & Fils Atomium pendant.
It’s hard to think of a home design that hasn’t been impacted by Covid-19 in recent years, but in this home, it was a minor ripple in an otherwise smooth sea. The project owes itself to the expertise and professionalism of the Darren James Interiors team, who ensured the clients were regularly kept up to date, while offering advice gleaned from years of experience. “From the beginning, we were very comfortable with DJ and his team,” the clients say. “They were so professional throughout the build.”
Creating bespoke spaces for their clients to call home is always a joy for this design powerhouse. “Honestly, there is nothing better than feeling that, in some way, we are changing people’s lives,” says Elissa. “We get to transform how they live, and how they enjoy their home and their time with each other.”
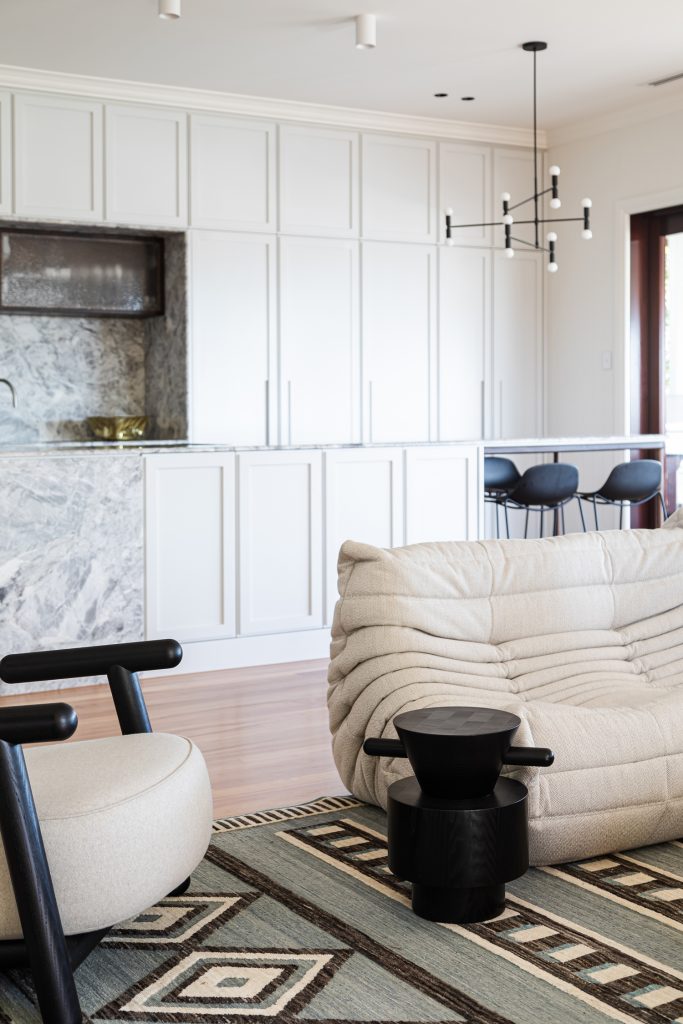
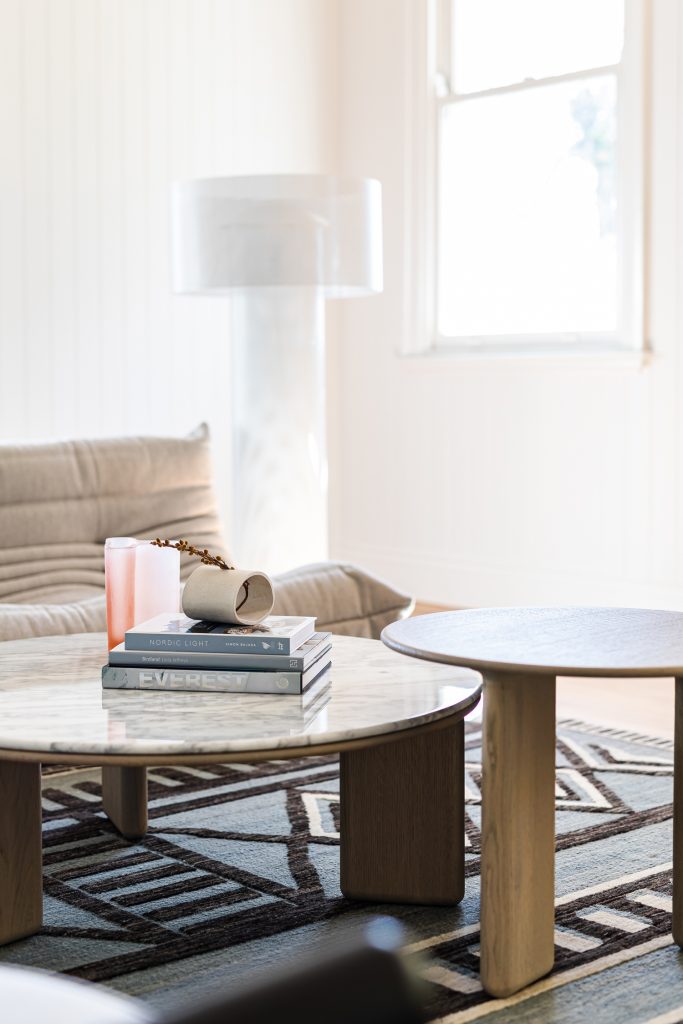
Words: Natasha Pavez | Photography: Cam Murchison
