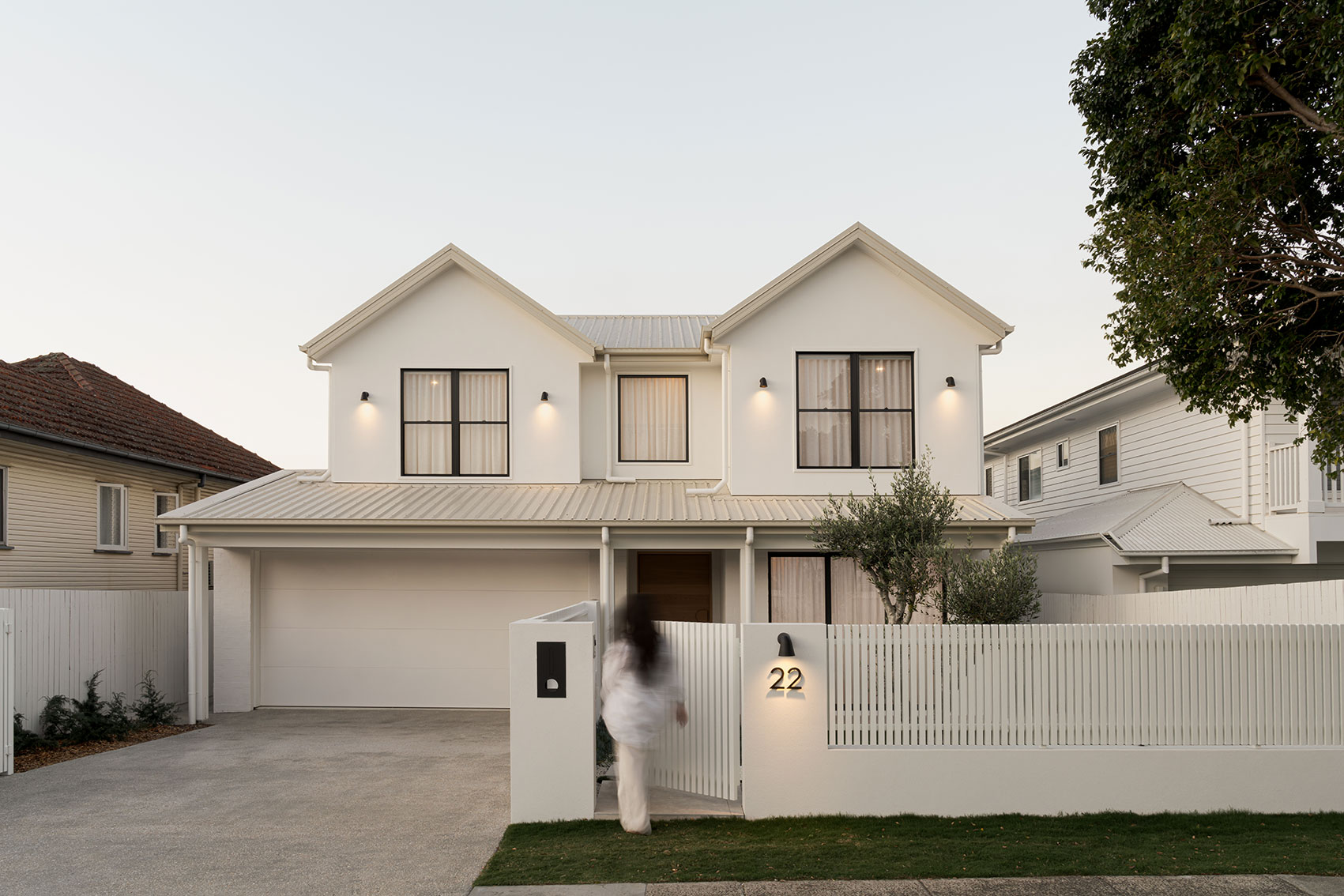Nestled in Brisbane’s charming suburb of Camp Hill, a luxurious and comfortable new family home named Costa stands as a testament to the seamless integration of modern elements with Mediterranean influences.

Developed by Slate Property with interiors and exteriors by Karen Kunst, Studio Director of KJK Interiors, Costa exemplifies the best of Queensland living with a global twist, showcasing thoughtfully curated design and exquisite features.
Slate Property, renowned for its expertise in building aspirational homes in highly sought-after locations, acquired a site in Camp Hill that once held an outdated two-bedroom postwar property. With a vision to create a more generous and functional family home, Slate Property undertook the complete development, design, and build of Costa. The goal was to capture the broad appeal necessary for the real estate market together with a contemporary, quietly Mediterranean-inspired feel. Kristian Keleher, Property Director at Slate Property, explains, “We were inspired by the rendered white stucco walls and raw iron of traditional Mediterranean design but with a more intentional focus on modern indoor-outdoor Queensland living and a natural and timeless palette.”
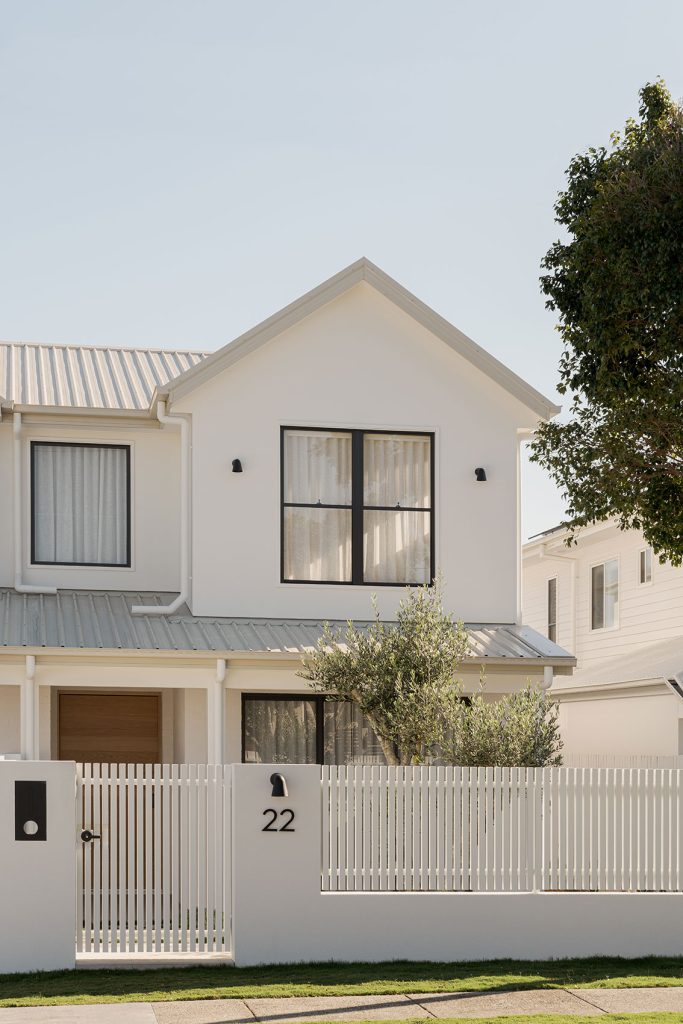
With a north-facing backyard framing city views, the property boasts a generous 580 m2 block on a prized street. The design makes the most of this prime location and creates a harmonious connection between inside and out. “The interiors and exteriors were to feel bright and airy, with warm and neutral colours to reflect natural light and add a touch of luxury,” says Karen.
The home beautifully blends the charm of the surrounding environment with the comforts of modern living. As you step inside, past the front courtyard’s stunning three-metre-high olive tree, you are greeted by a light and inviting atmosphere. The palette of warm neutrals infuses the interior with a sense of tranquillity while a strategic use of timber and stone adds a natural touch. The overall aesthetic is calmly cohesive: refined luxury meets relaxed family living.
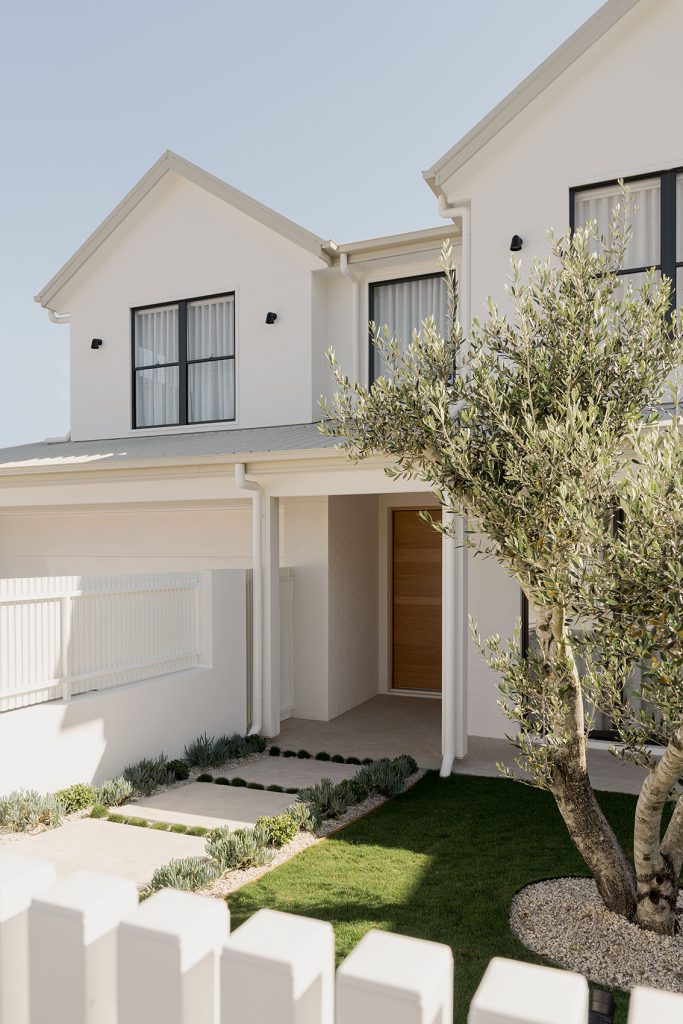
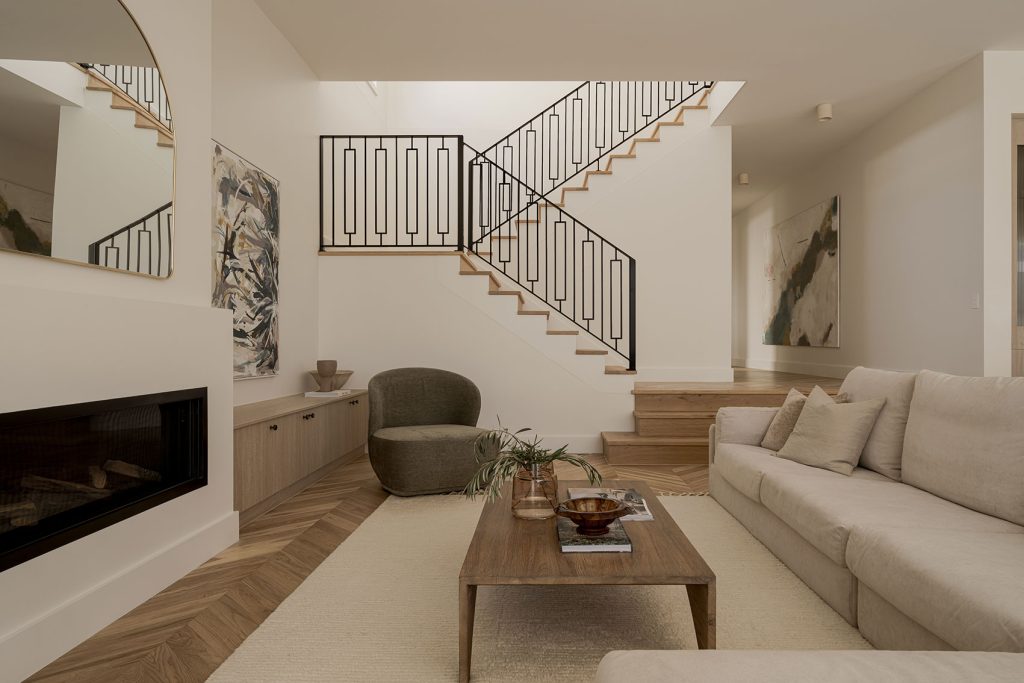
The kitchen is a perfect expression of the home’s soft minimalism, with each element chosen by KJK Interiors to complement the overall mood. Handmade Italian clay lights by Lighting Collective pull focus to the impressive 3.3-metre ceilings. Cabinetry in Polytec ‘Coastal Oak’ woodmatt, a sandy-toned oak timber with white-washed and soft-grey woodgrain undertones, pairs perfectly with the Chevron Oak timber floors from Awesome Timber Floors. This is underscored by Gareth Ashton’s modern yet organic Poco tapware in ‘Gunmetal’ from Abey Australia.
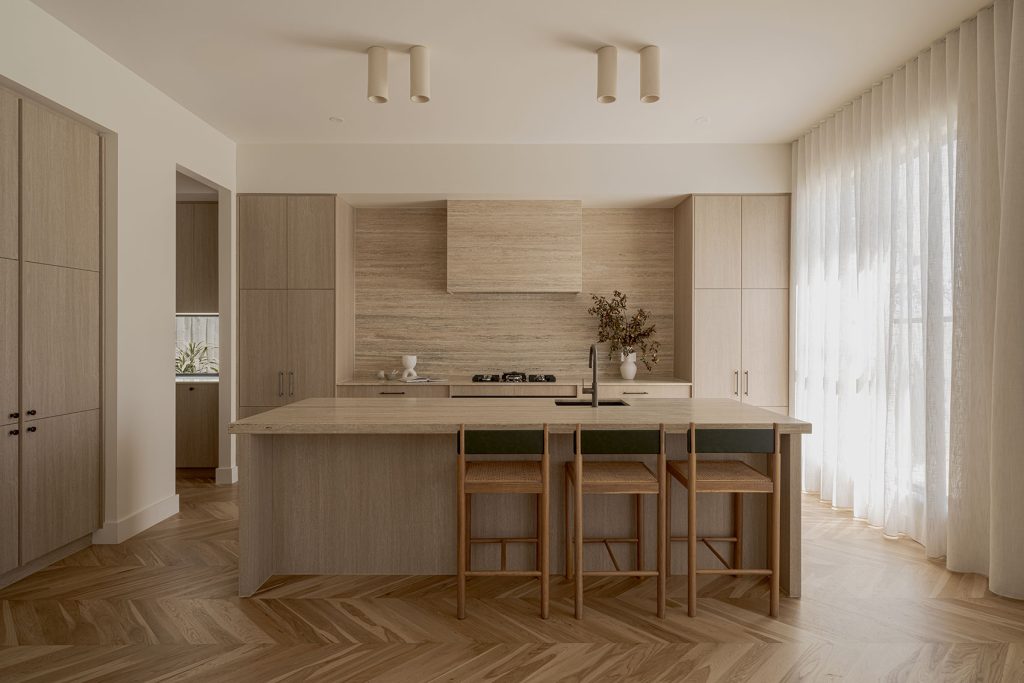
The centrepiece of the kitchen, however, is the choice of Silver Vein Travertine, sourced from Project Stone Australia and crafted into benchtops and a bespoke wrapped rangehood feature. This dramatic touch of raw beauty elevates the cooking space to new heights. “Slate Property was keen to showcase such a beautiful product in the home, but physically getting the enormous three-metre-long slabs into position was a real challenge for our cabinetmakers and stonemasons,” says Kristian. “However, we were able to maximise the design of the stone layout to enable efficient installation and near-invisible bookmatched joins, with minimal waste.”
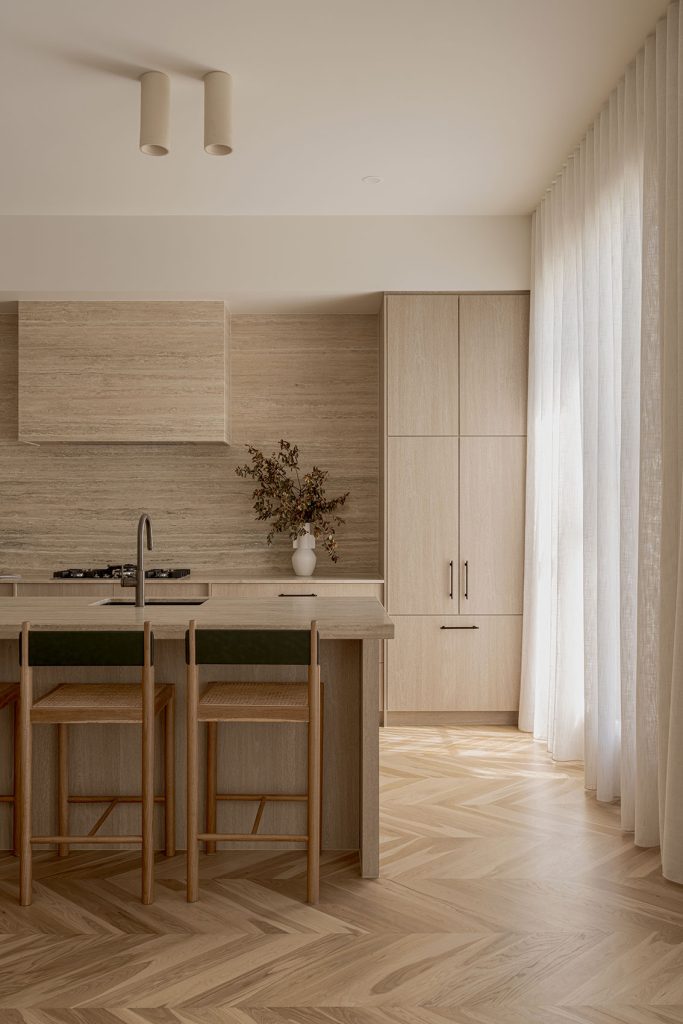
Practicality was a key consideration in the design of Costa. The home has been crafted to provide ample storage and spaces for entertaining. Each room has been meticulously designed and thoughtfully curated to create a harmonious balance between style and utility, ensuring every zone serves a purpose within an aesthetically pleasing environment.
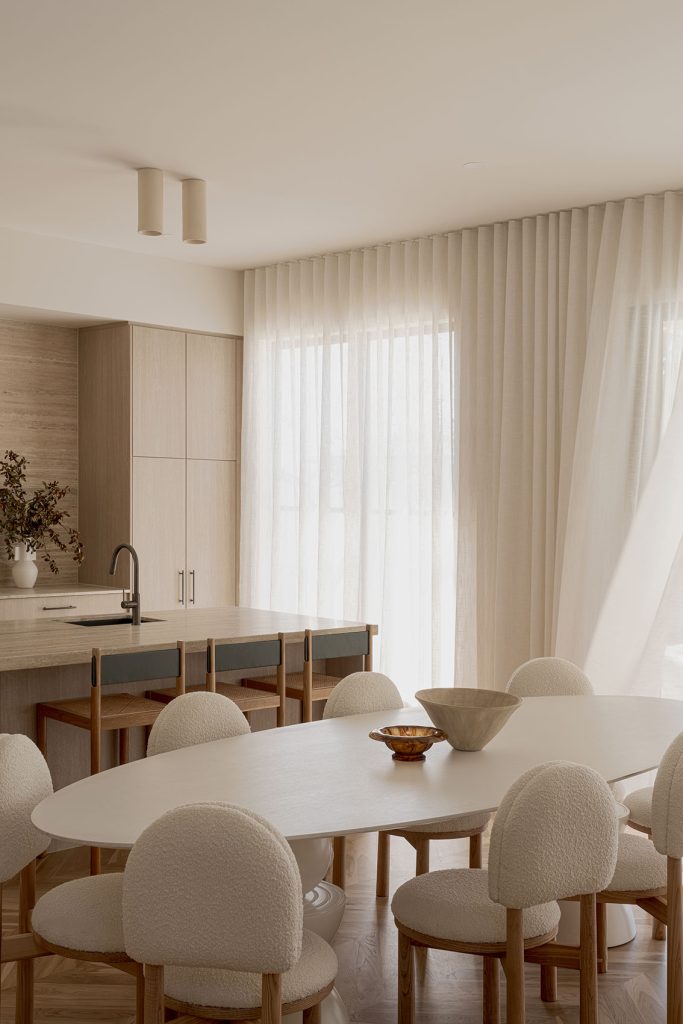
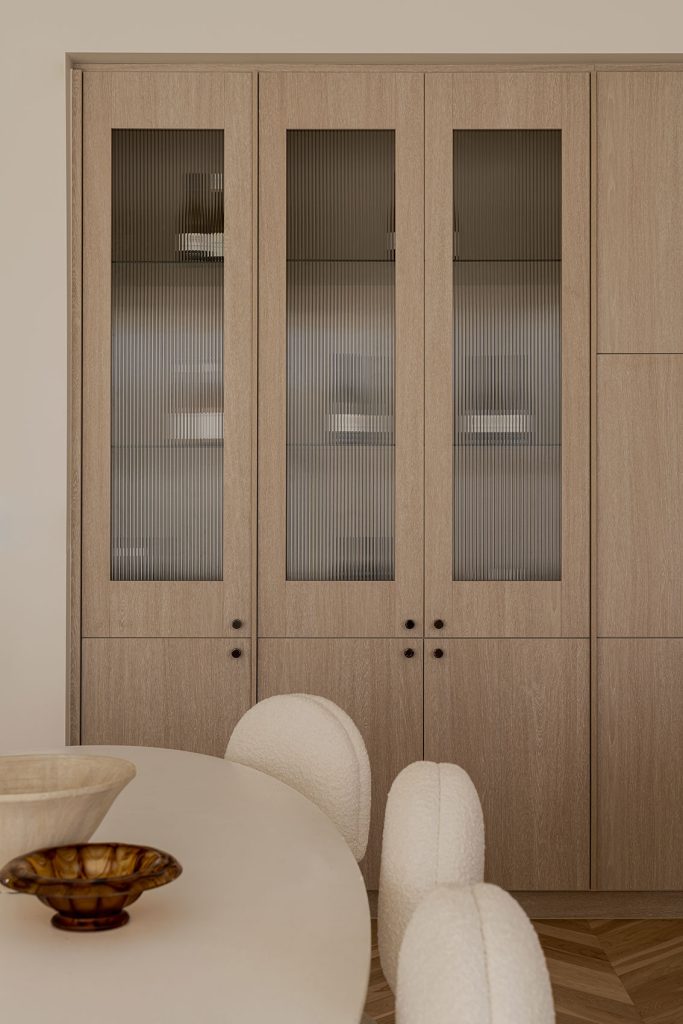
As well as five bedrooms and 4.5 bathrooms, the home features multiple living spaces including the main, media and upper-level retreat with wet bar. The master suite is a world of its own, with a private balcony and city views, a palatial walk-in robe, and a gorgeous ensuite with freestanding Ukiyo bath from ABI Interiors.
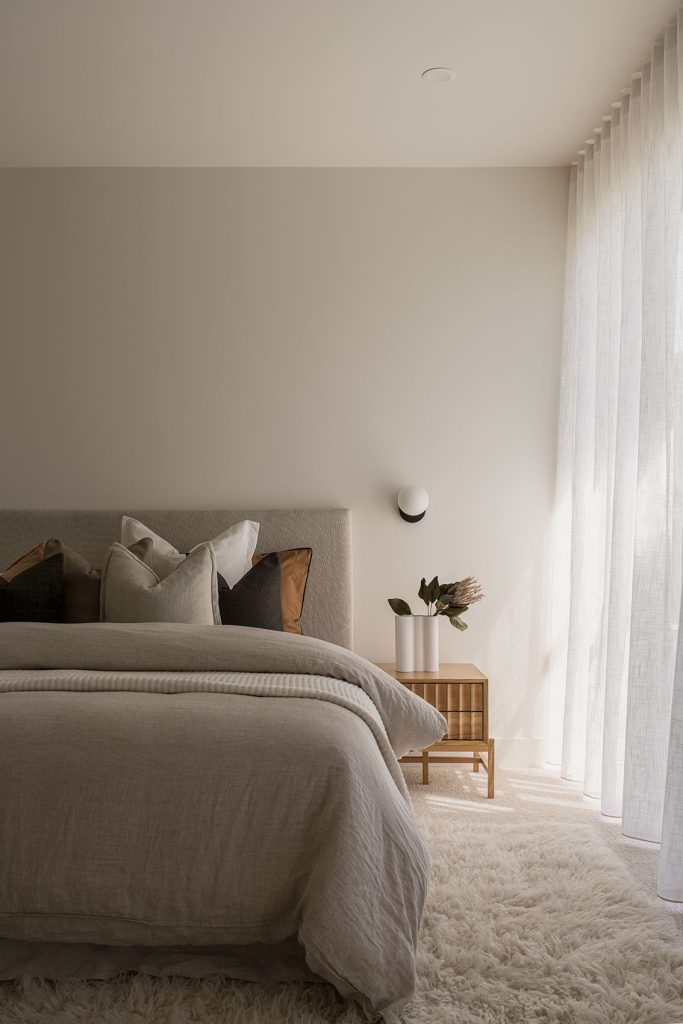
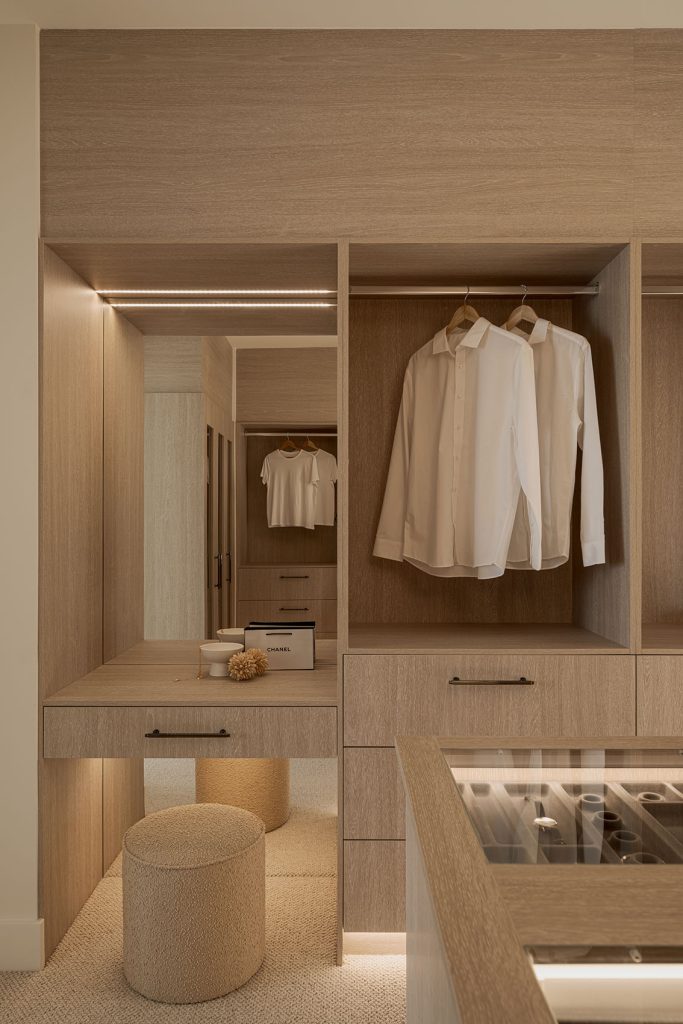
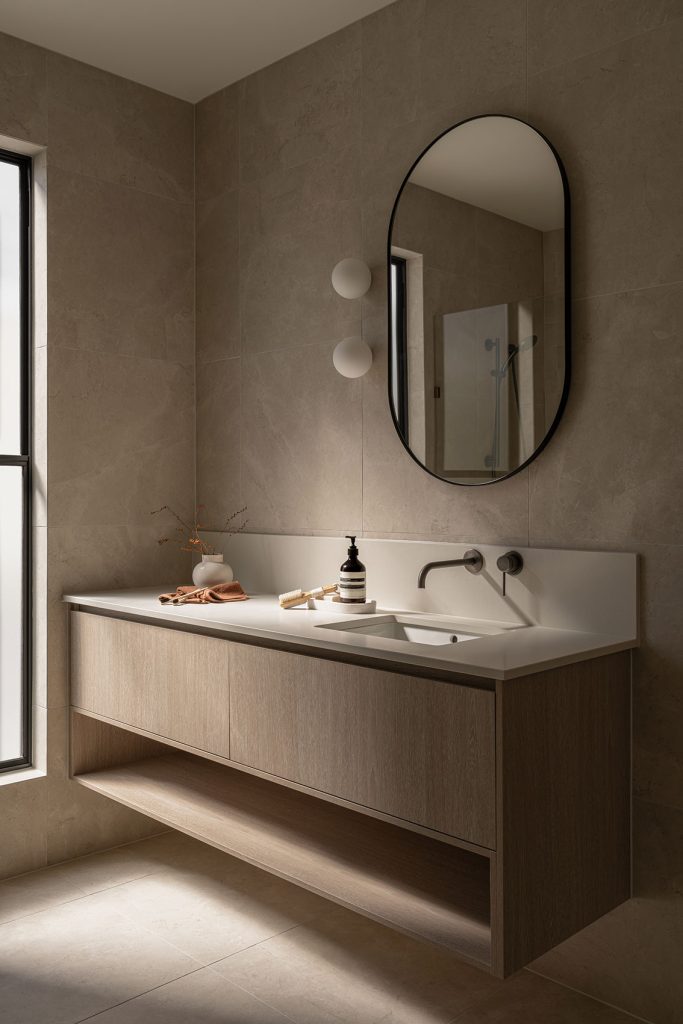
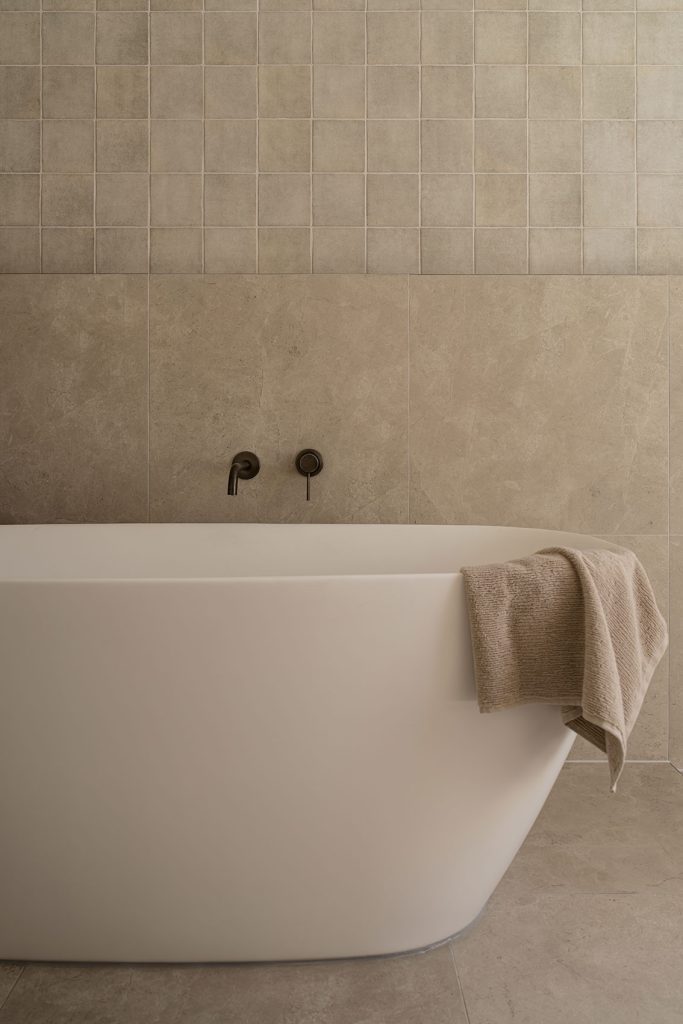
While on the lower level, an oversized butlers pantry/laundry/mudroom with dual entry is the ultimate in family-friendly functionality. Follow the sun and you’ll find the six-metre-wide stacking doors offering a seamless transition between indoor and outdoor living, blurring the boundaries between the two so residents can fully embrace the Queensland climate. Whether it’s lounging by the pool or entertaining, this area promises to be a year-round favourite.
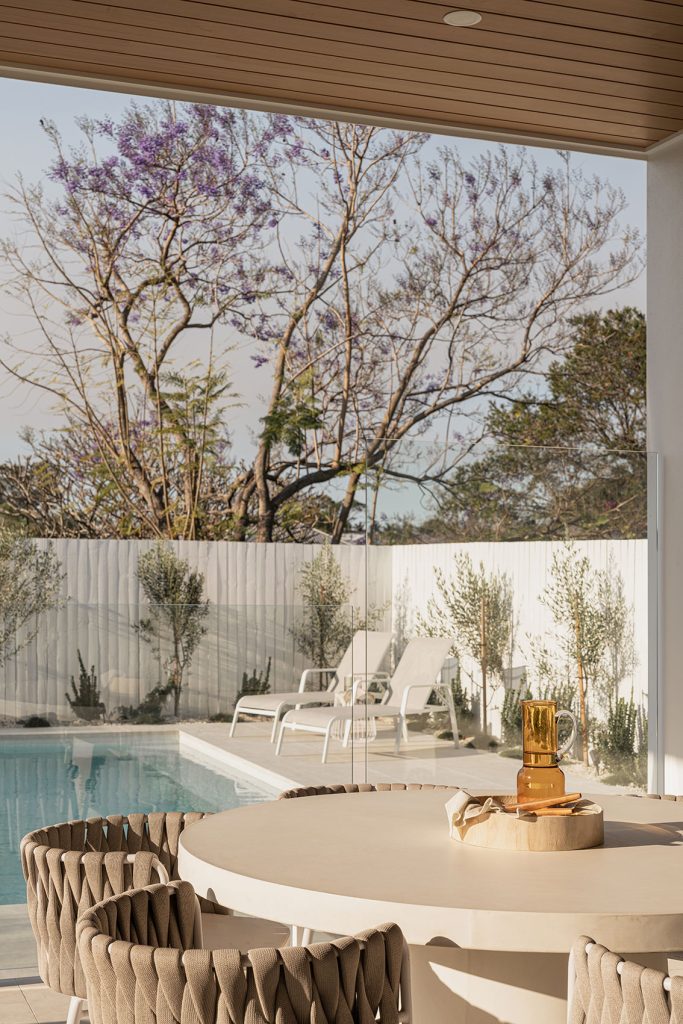
The subtle Mediterranean influences are evident in every detail of the design. From the olive tree and white render-look facade to the raw iron accents and sparkling pool, the home exudes charm and elegance, with spaces that evoke a sense of relaxation, reminiscent of lazy sun-drenched holidays spent on the European coast.
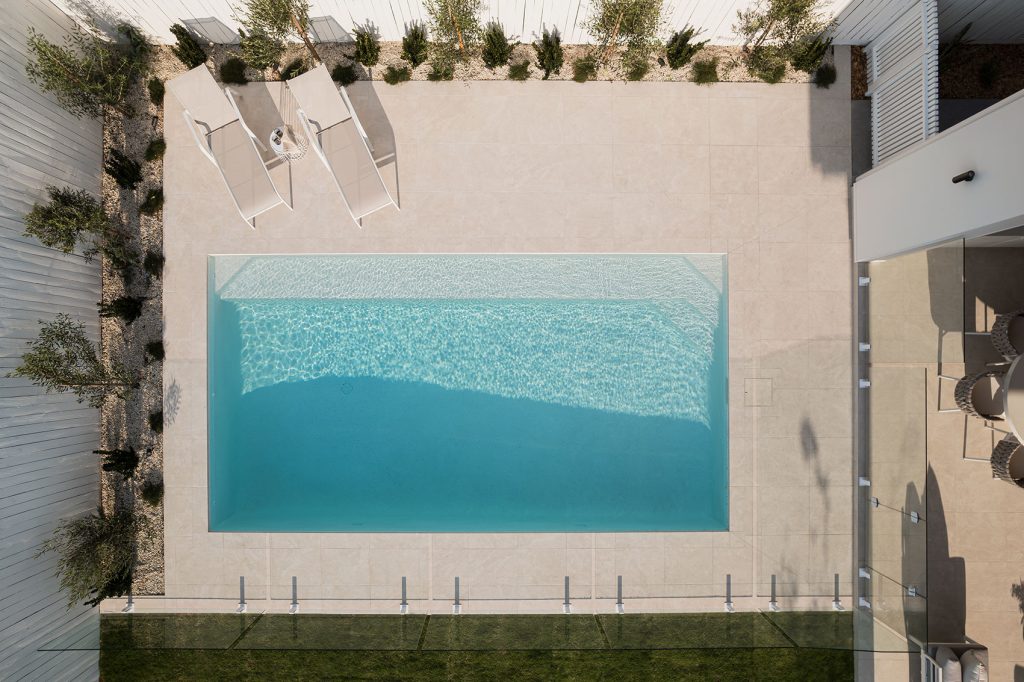
It’s a home that captures the essence of Aegean living while still being perfectly suited to the Queensland lifestyle. A luxurious retreat at ease in its prestigious suburban locale.
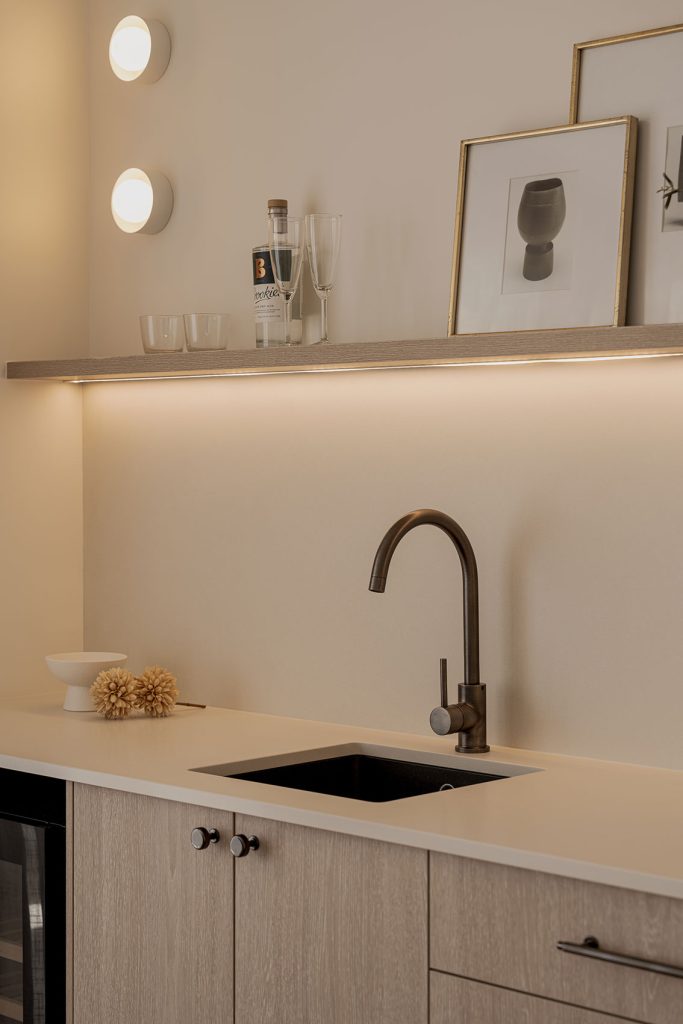
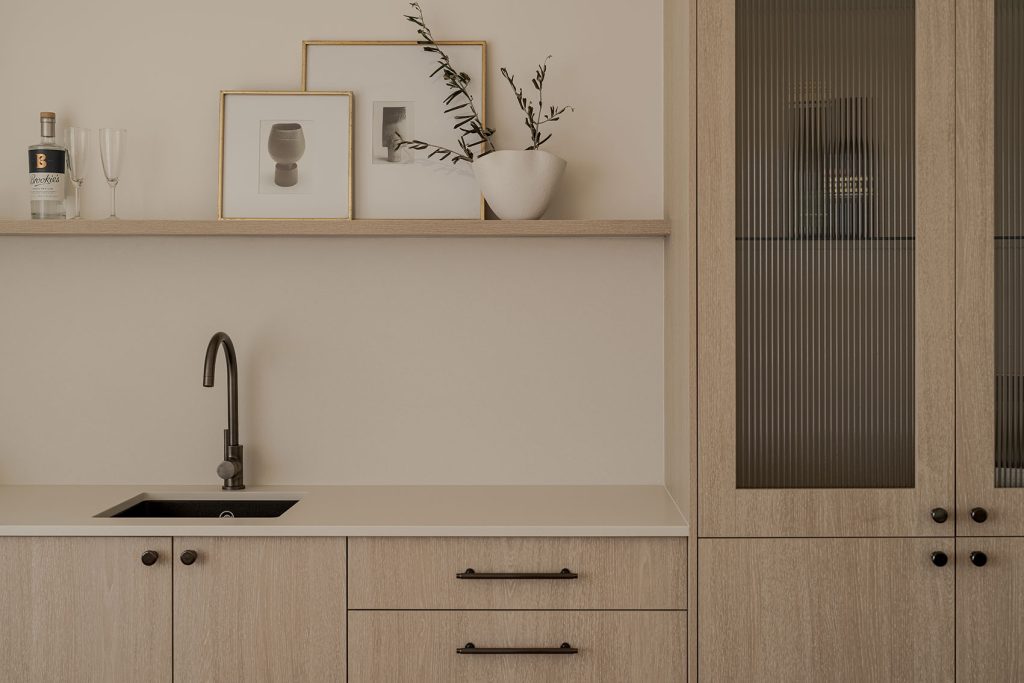
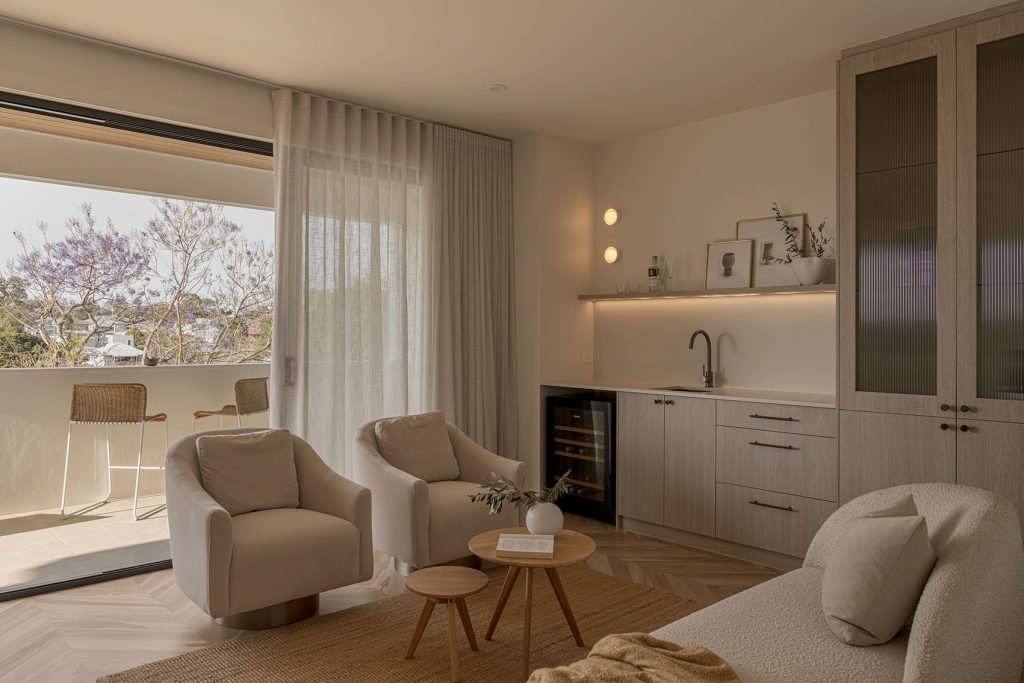
“With the talented team of Slate Property, trades, and suppliers, our concepts and designs were transformed into a truly amazing home that will remain timeless,” adds Karen from KJK Interiors of the finished residence. A testament to the power of thoughtful design and the pursuit of style that transcends trends and stands the test of time.
Words: Natalie Bannister / Photography: Alyne Media
