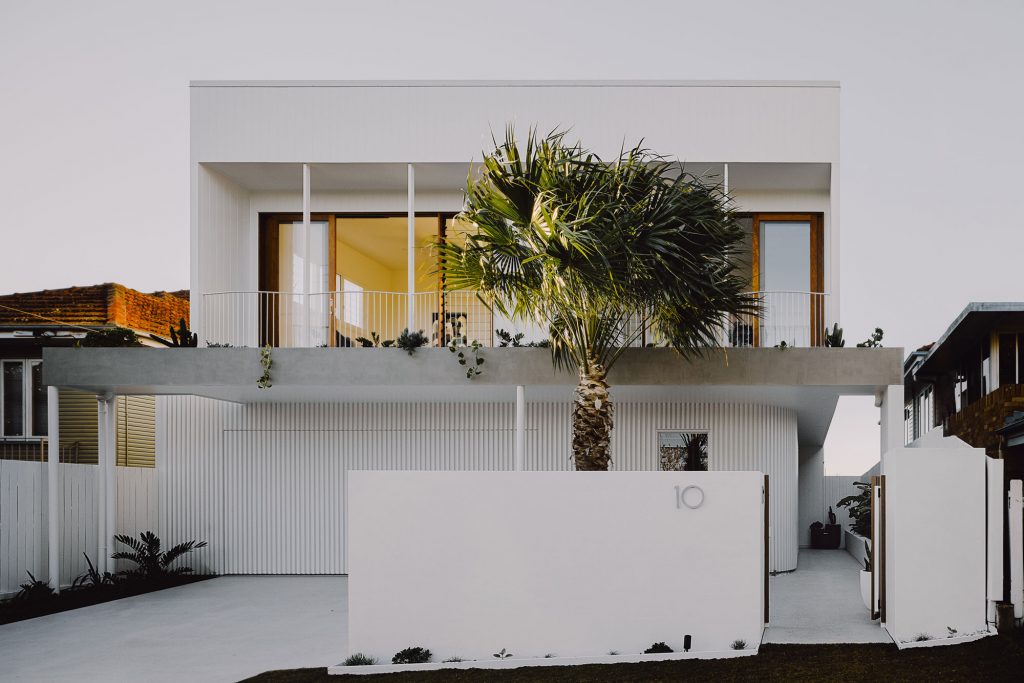
Few design styles speak to our love of the outdoors so directly as that of Palm Springs. The mid-century modern aesthetic that made life in the Californian desert look effortlessly cool focuses squarely on breezy inside-outside connections and a perennial poolside vibe. It’s a glamorous look that resonates throughout this new home, bringing the clean lines and light, bright spaces of Cali to the Brisbane suburb of Camp Hill.
“Our clients wanted to create a unique, contemporary home with broad appeal,” says architect Johnny Hyde, director of OH Architecture. “The main inspiration of the design was drawing on elements of the Palm Springs style but in a modern way to suit a growing family.”
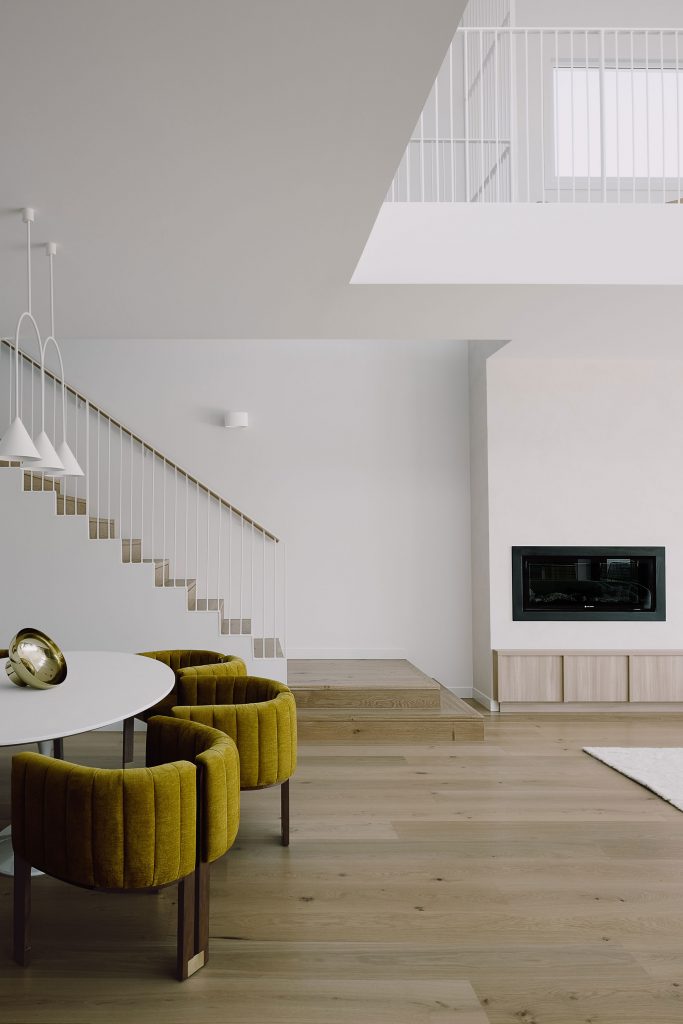
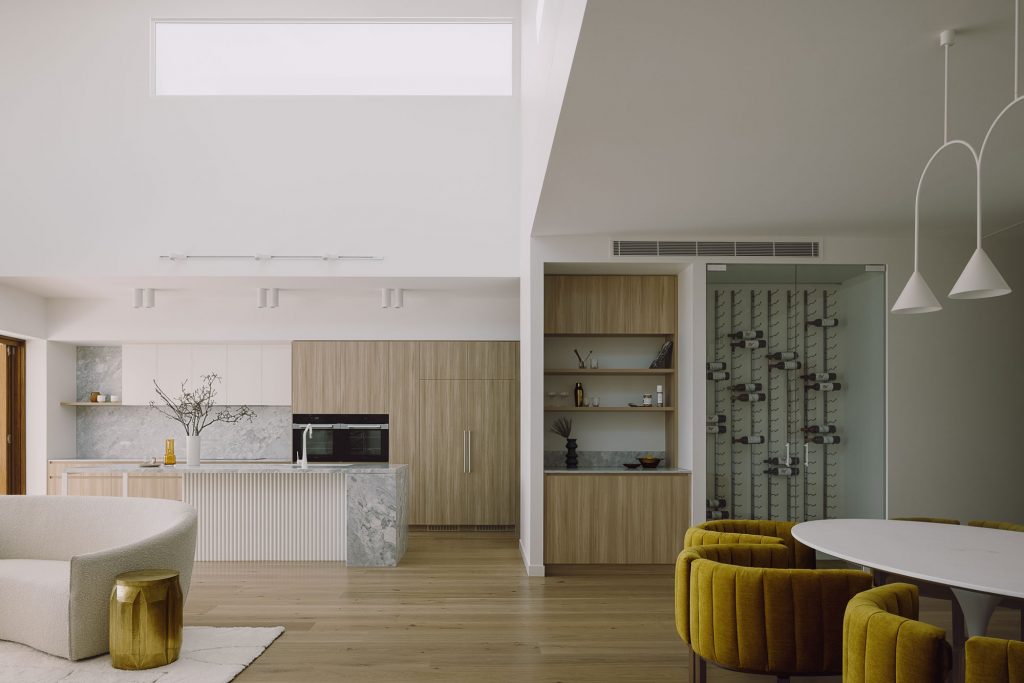
With its honed concrete paths, feature palm and white batten facade, the home’s striking street appeal garners an instant double-take: it’s a meeting ground of classic and current. “The facade features the clean lines that are reminiscent of the mid-century modern style,” says Johnny, “yet the curved balustrades and front wall add a contemporary twist.”
Positioned on one of the suburb’s most coveted streets, the block benefits from a rear north-facing aspect and city views. “All these elements were in our favour from the beginning,” says Johnny, whose considered design made the most of the modest 12-metre frontage. “We wanted to ensure different zones were created within the home to suit the needs of each area,” he adds. “Availability to natural light was limited, so windows, skylights and voids were included to highlight views, breezes and light.”
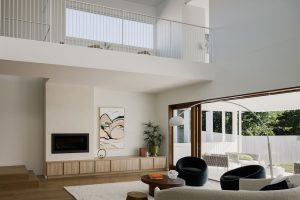
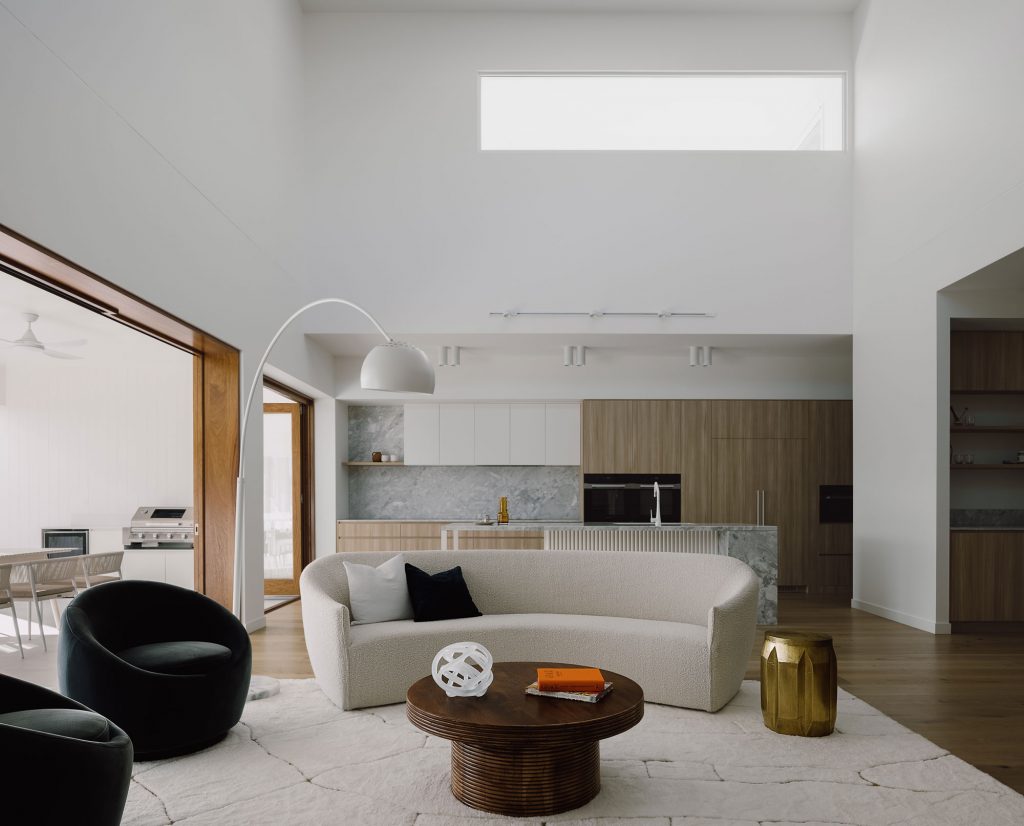
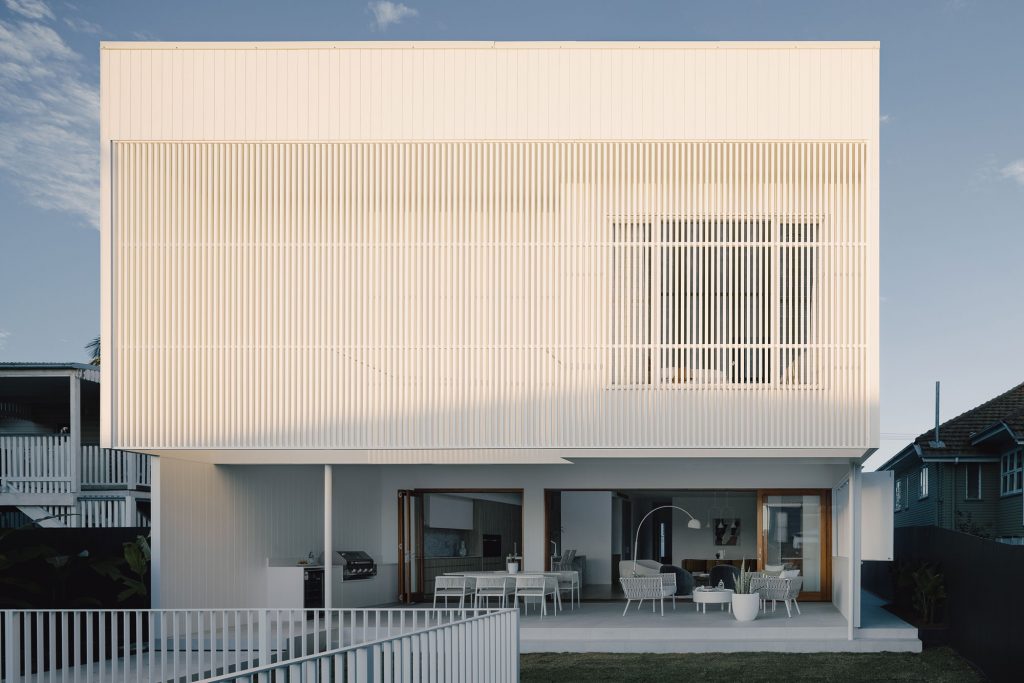
Interior designer Karen Kunst of KjK Interiors joined the team to develop Biánca’s flawless finish inside and out. By sidestepping retro in favour of refined, the designer has kept the home’s mid-century look fresh with a light and clean palette enlivened with subtle curves, soft textures and a glorious material selection.
“The clients requested a light, airy feel with functionality in mind,” says Karen. “Natural marble was used throughout the kitchen, butler’s pantry, bar area and ensuite for a luxe feel, and large-format tiles in the bathrooms to create a sense of space and a seamless look. We also incorporated oak flooring for warmth, neutral tones and loads of white elements for the Palm Springs feel.”
Exquisite custom joinery by Cabinet Collective, seen throughout the home, engineered flooring and the subtle glow of LED lighting also bring warmth, coherence and practicality to the new build.
It’s a beautiful blend that continues from the automated custom front door to the fully equipped pool area. “Indoor-outdoor living really drove the planning,” explains Johnny, who worked closely with Roxbuild to bring Biánca to life in a 10-month build. “The large living areas open up to the yard and pool to capture light and breezes, and also create a natural flow and open plan.”
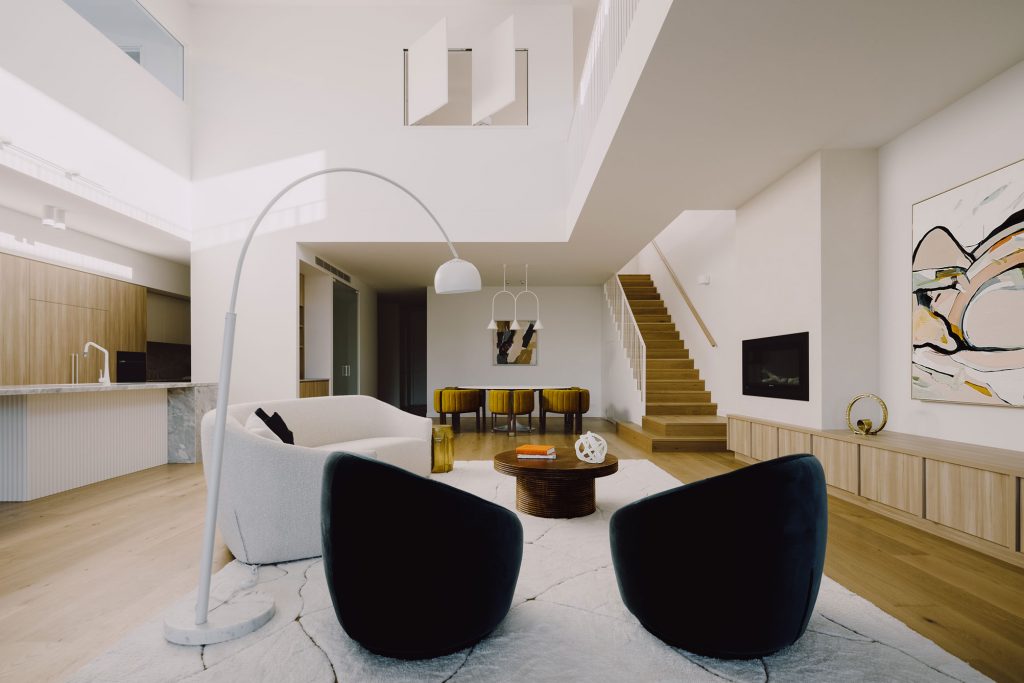
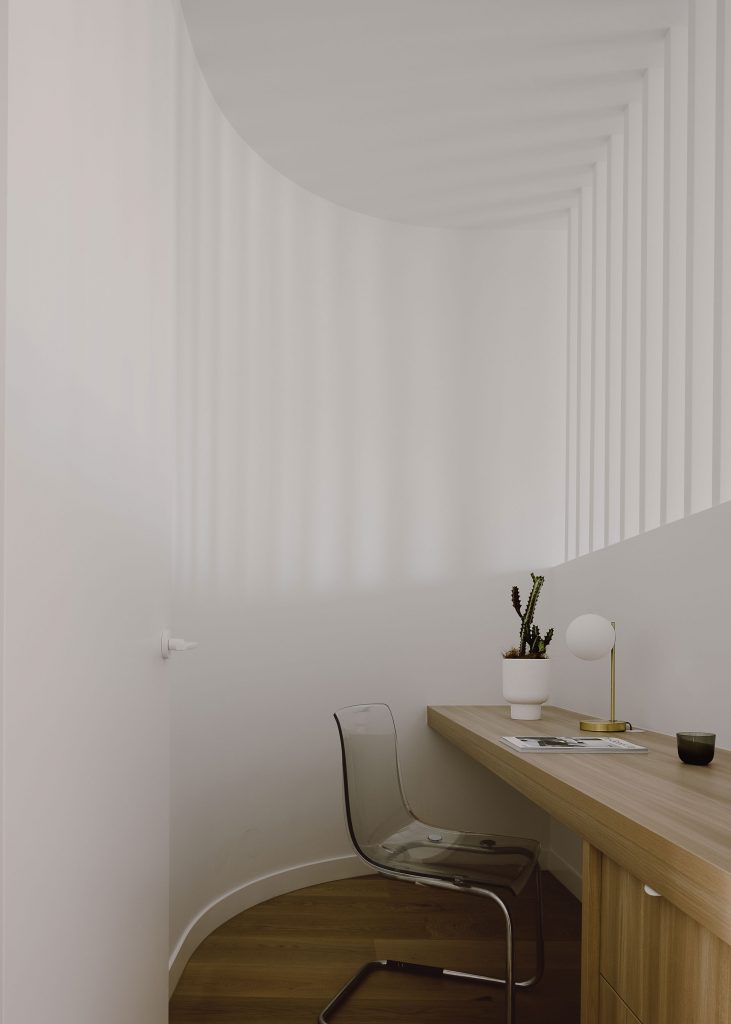
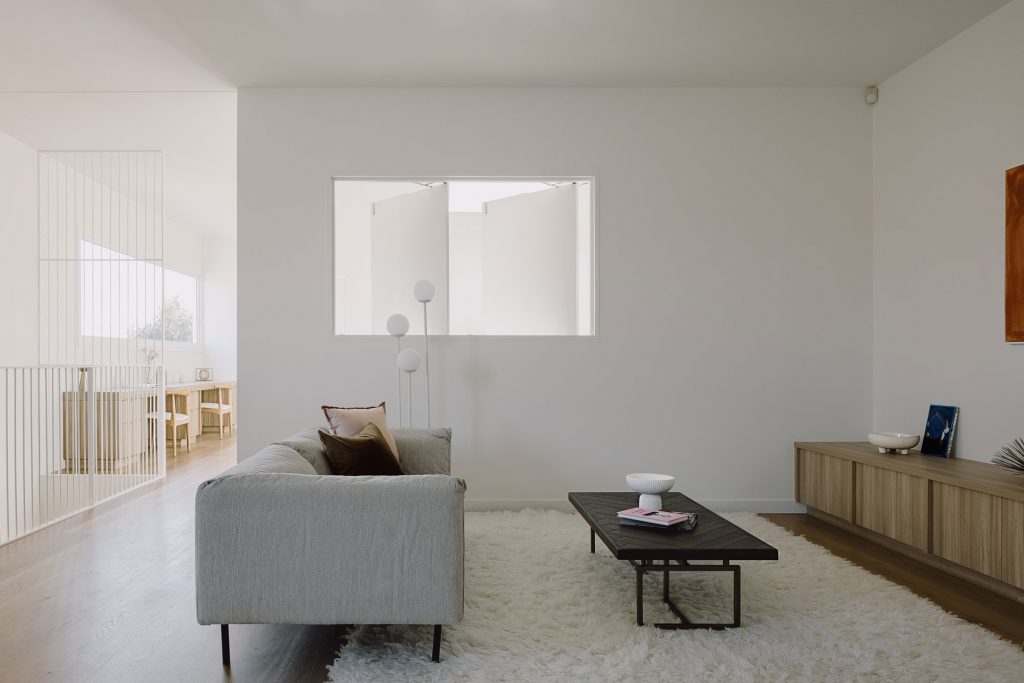
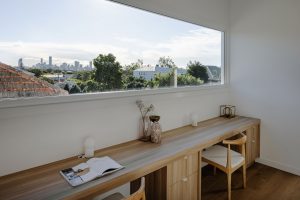
In keeping with the brief, the home’s responsive design includes family-friendly gathering spaces and hideaways. “The central living area is championed by the light-filled void, however, there is the right amount of privacy created through the parents’ retreat, study nooks and a rumpus room,” Johnny explains.
The jaw-dropping kitchen perfectly balances practicality with luxe minimalism while the neighbouring dining room offers an intimate focal point under the regular-height ceiling. A feature pendant from Australian brand LAAL adds playful curves and a connection to the stairwell balustrade. “With such a harmonious palette, textural details and subtle planning arrangements are really what make this project sing,” notes Johnny.
Related article: This sumptuous Ascot home boasts an arty and refined interior design
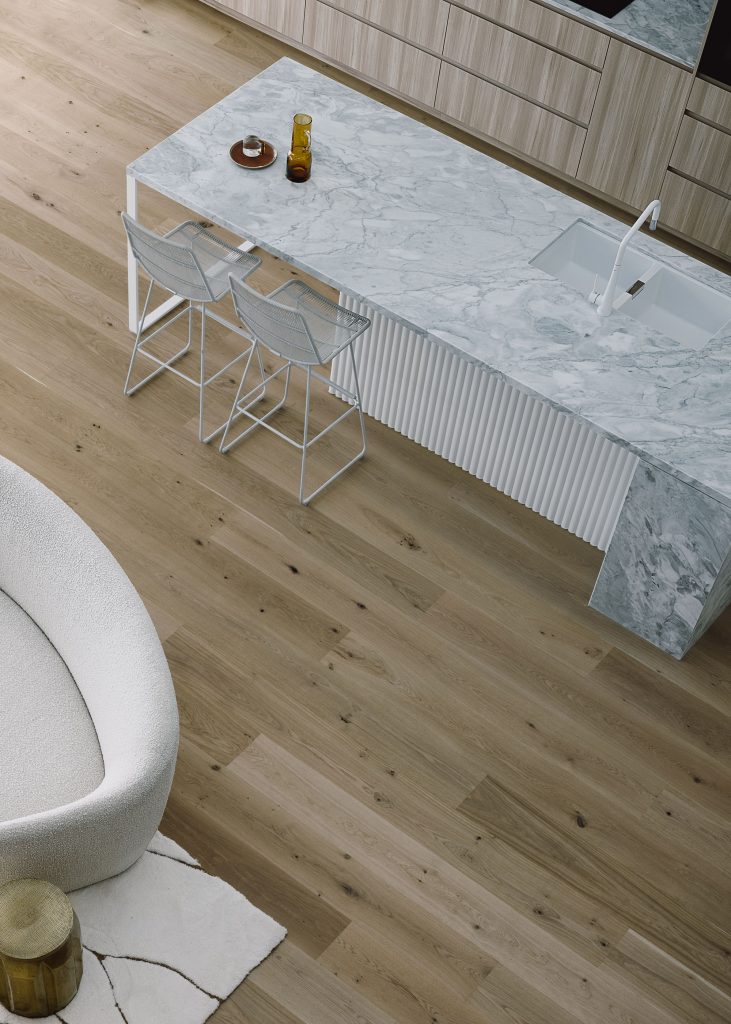
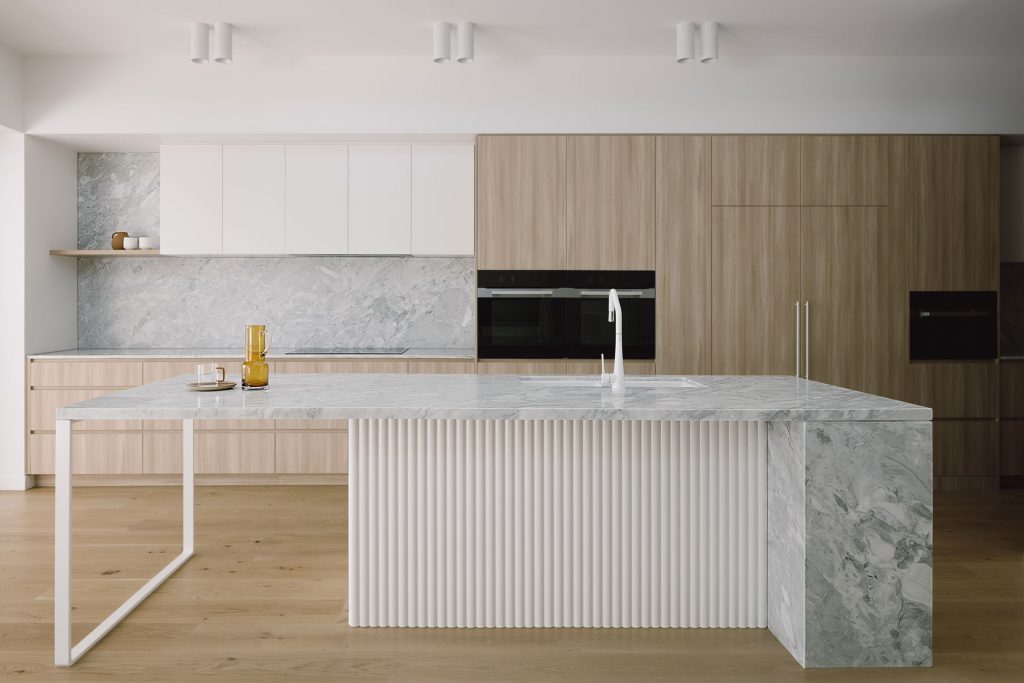
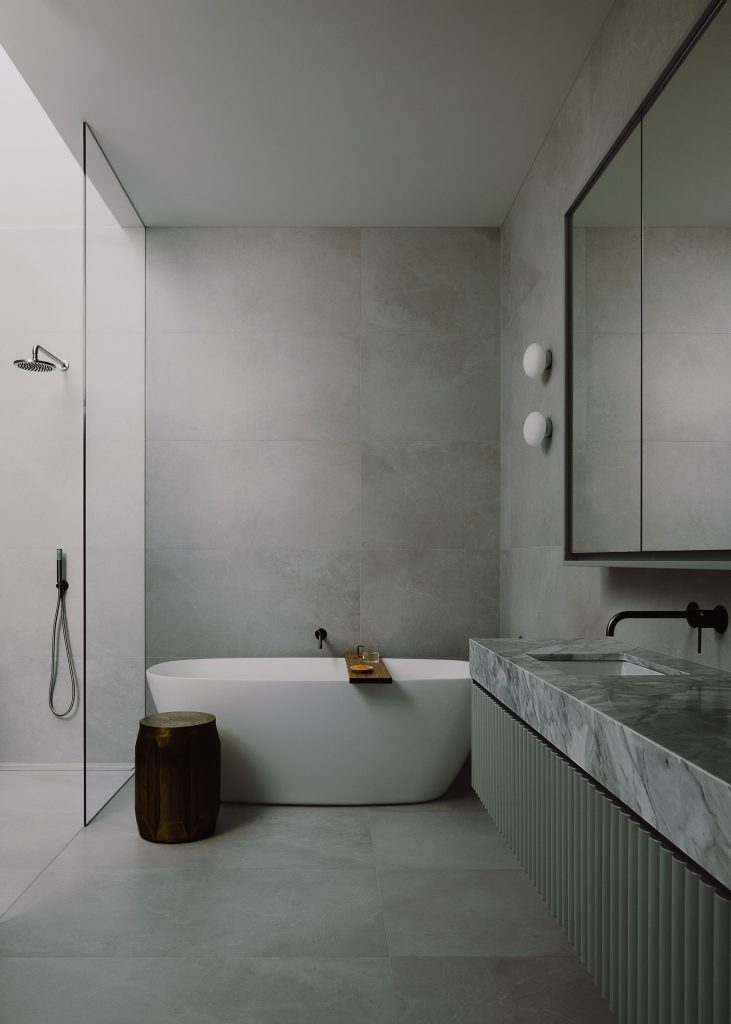
Bedrooms are tucked away upstairs, with the master suite given extra breathing room thanks to a bridge link through the void. Views across the backyard to the Brisbane skyline and a decadent master ensuite make this a place for parents to recharge. Outside, the home’s signature battens shield this linger-longer space in elegant style.
Sleek yet sumptuous, the finished project by OH Architecture and KjK Interiors offers an endlessly versatile backdrop in which the new owners could play up the Palm Springs mood or go coastal-cool with their decor. It also reflects a smooth process behind the scenes. “Biánca is the result of a team of professionals whose talents worked harmoniously from design stage through to completion,” says Karen. “It was a pleasure to have been a part of the design process, and to create such an amazing result together.”
The incredible luxury of light and space is a parting memory, with both designer and architect nominating the central void as a pièce de résistance. “It’s easy to feel the need to fill a space with more areas or storage,” notes Johnny. “However, to include such a large void shows restraint and sophistication and makes the space feel light and warm. It is really the heart of the home.”
We think Palm Springs would approve.
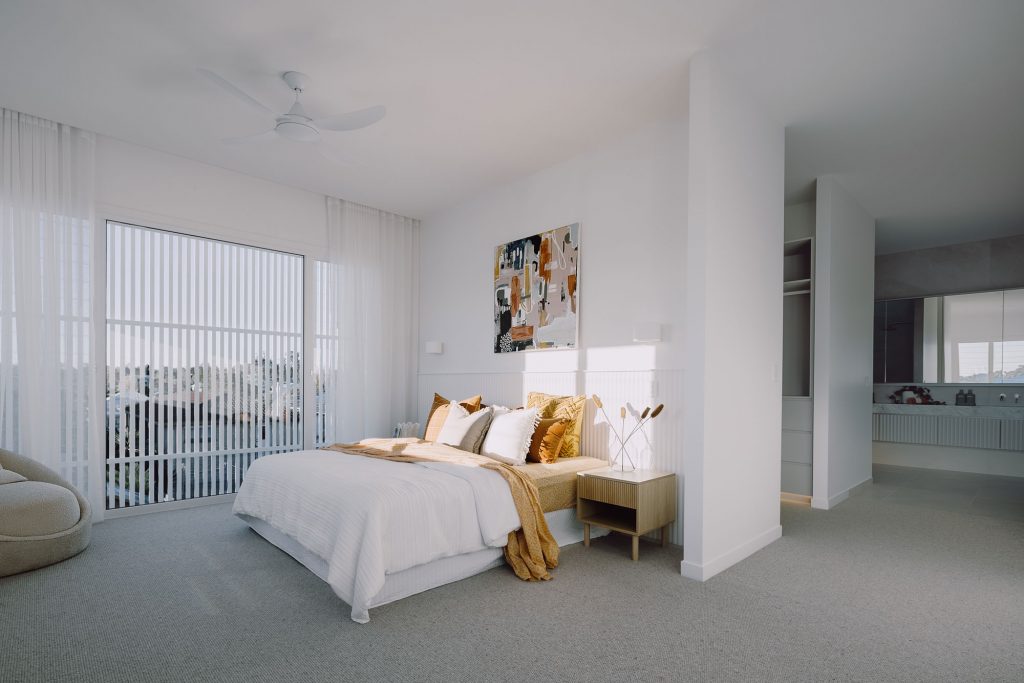
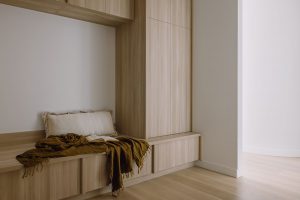
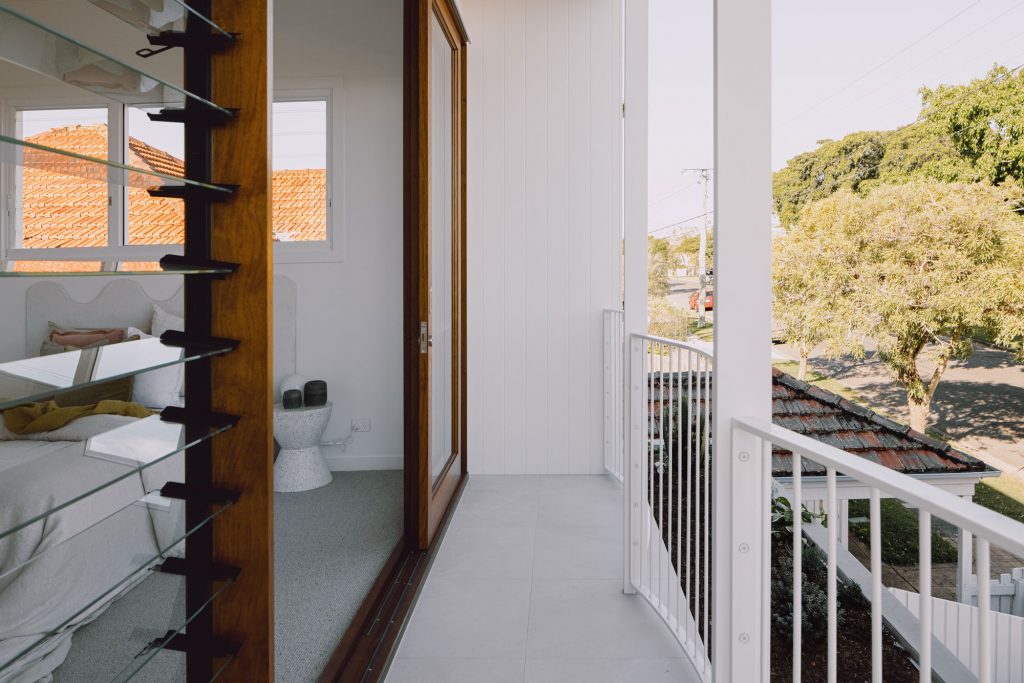
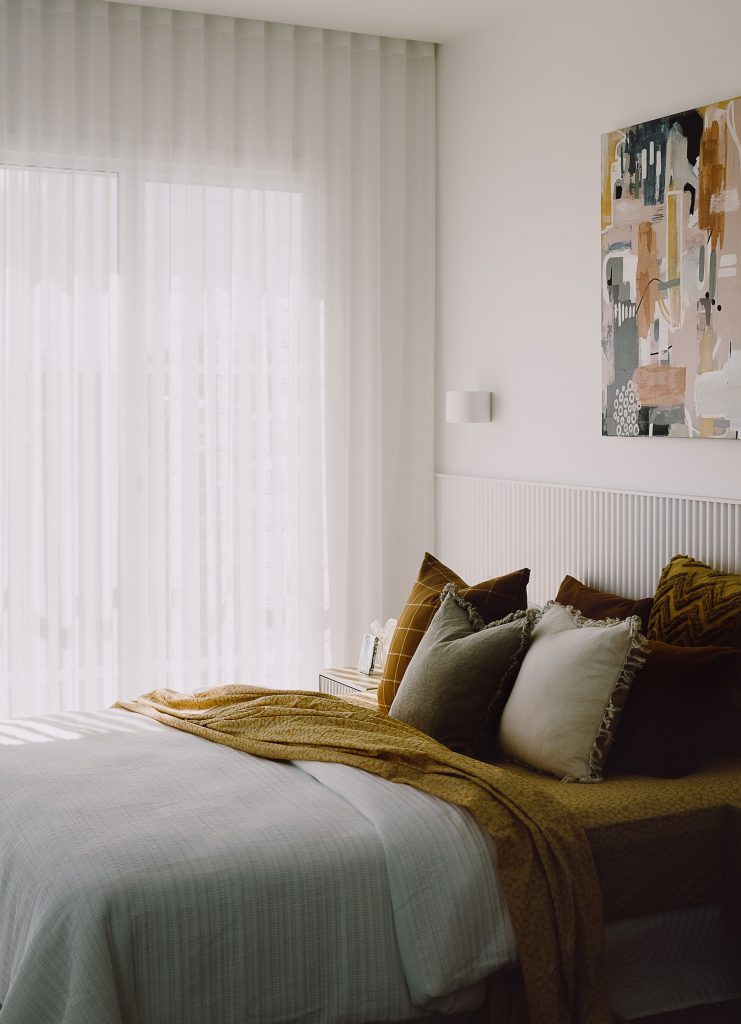
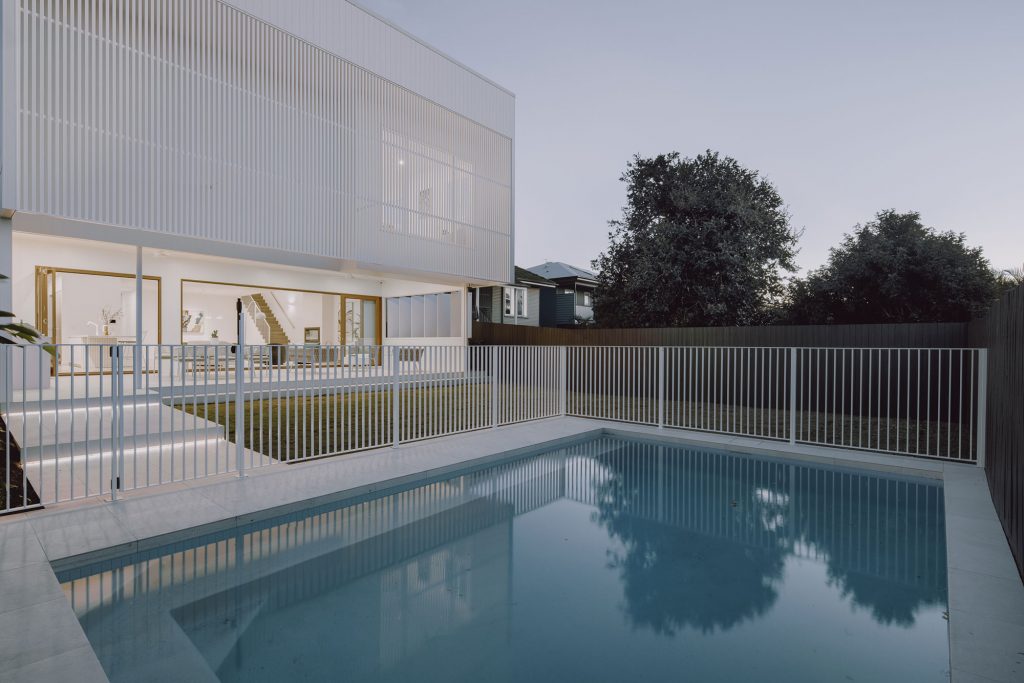
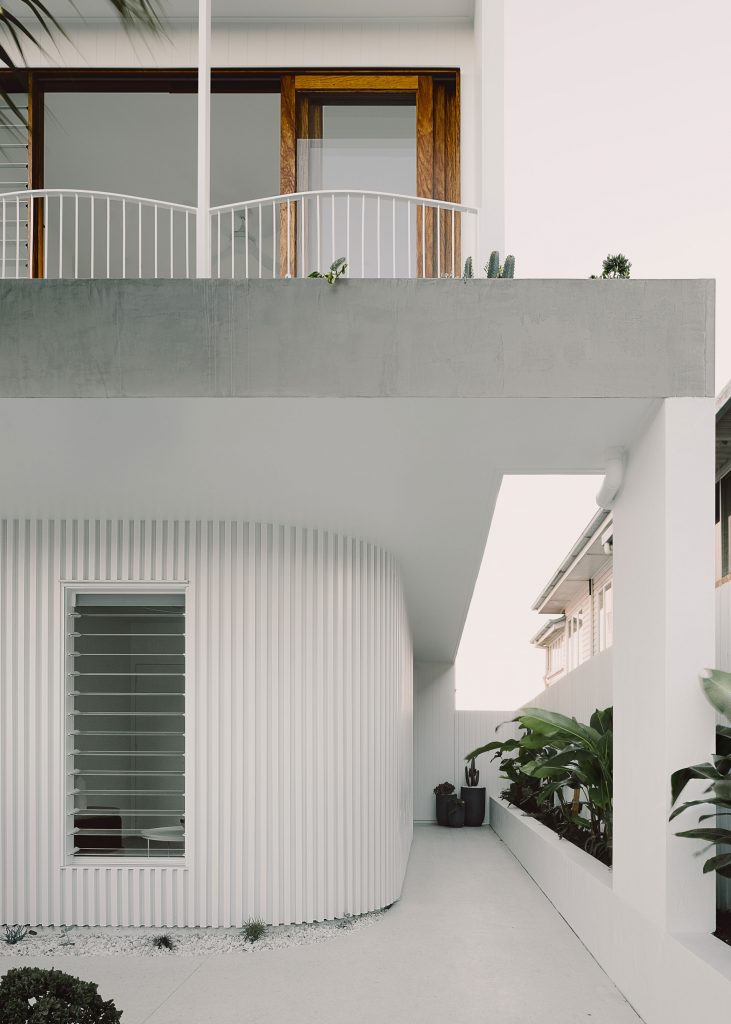
Words: Nicole Deuble | Photography: Brock Beazley




