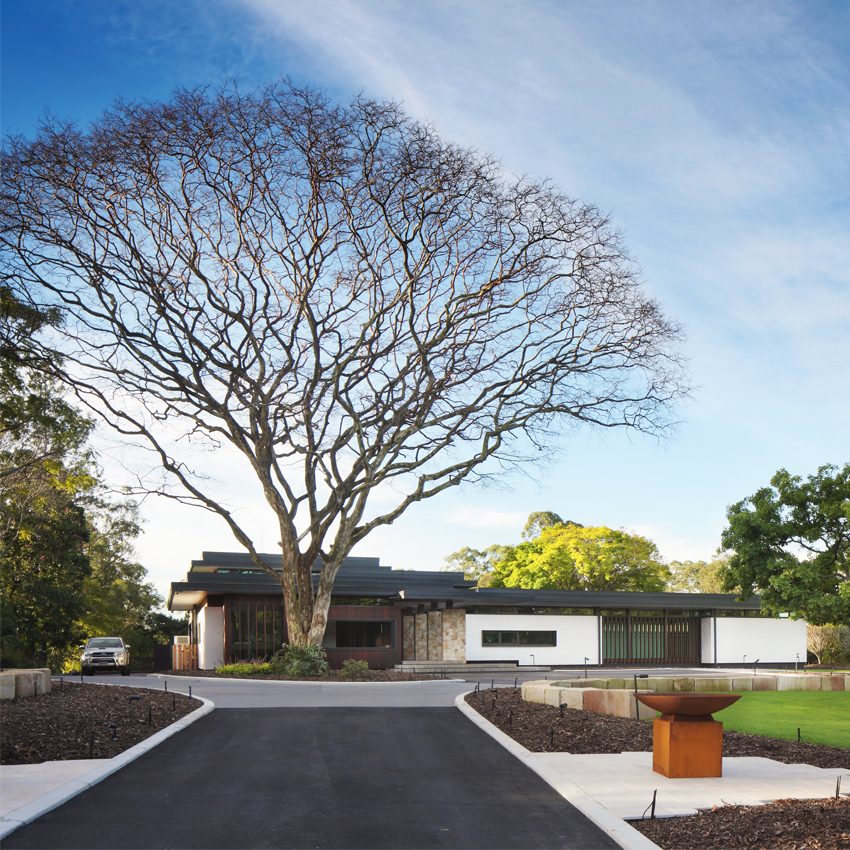An inspired design offset by superb craftsmanship and dynamic interaction with its landscape, The Courtyard Residence, last year’s HIA Queensland Home of the Year, is a shining beacon of contemporary Australian style.
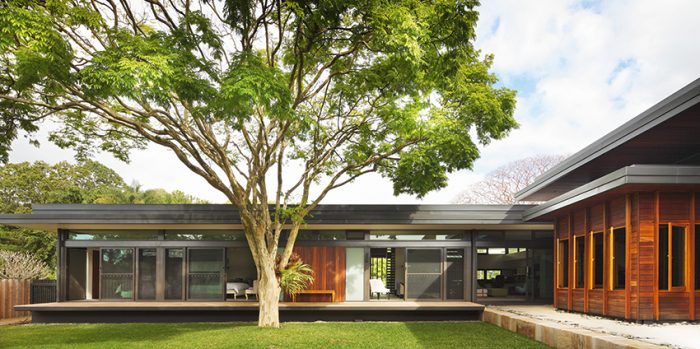
The Courtyard Residence was certainly a team effort. Helmed by Cameron McDonald of MCD Construction and James Forbes and Jackson Lightbody of Brisbane boutique architecture firm Blueprint Architects, the home’s winning design was a careful balance of form and function, inside and out, grandeur and restraint. “When the opportunity to purchase a block of land nearby arose, the client took James to view the site before purchasing,” says James’ wife and business partner Kylie.
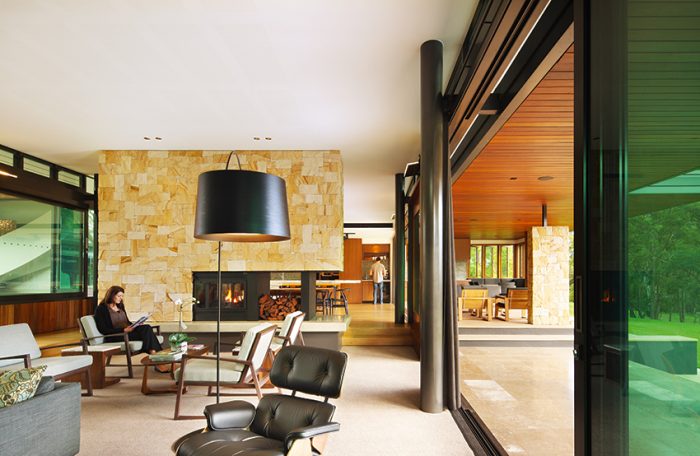
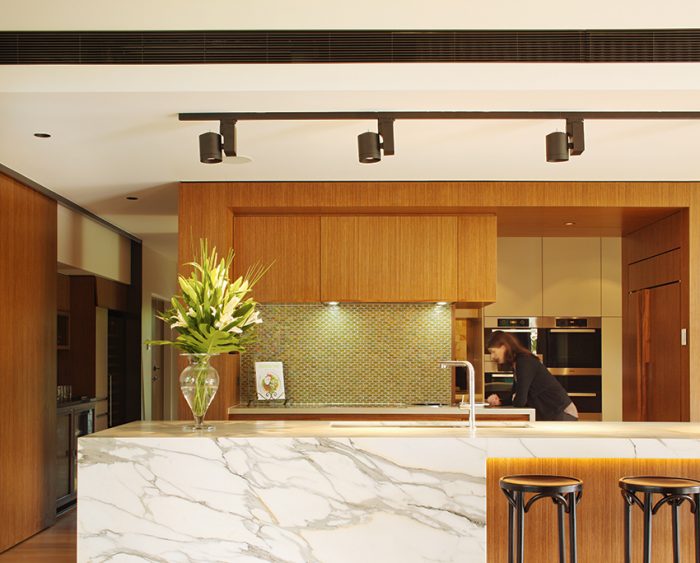
“He could see the potential of the land and had already started thinking about the house before the contract settled.” For Blueprint Architects, who are well known for their eye-catching commercial projects including Fortitude Valley’s Cru bar, the opportunity to work on a residential project for a client and close friend of 15 years was a special one. “Residential architecture allows you to refine your design philosophy to its simplest form, yet extend your detailing and personal relationships with clients,” says James. “It is extremely satisfying and rewarding – the gratification is hard to ignore.” The home’s modern design aesthetic was initially met with some hesitation from the clients who had resided in a classic Queenslander for 25 years prior. But Blueprint’s passion for 1950s design, particularly the work of Ray and Charles Eames and Neutra’s renowned Kaufmann House, was seemingly contagious. “The client was soon challenging the architecture to be more modern,” says James.
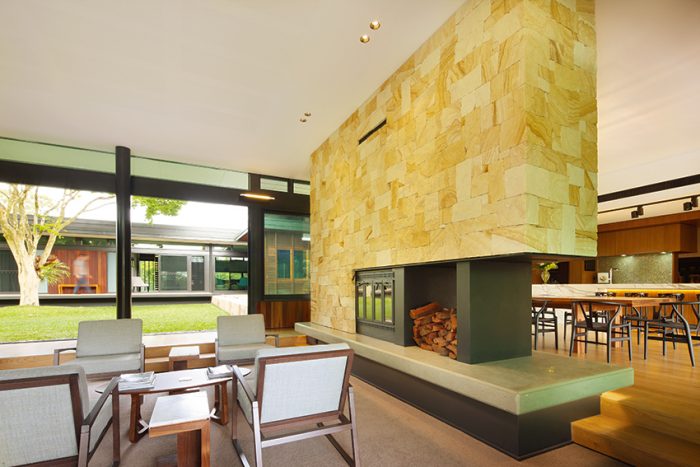
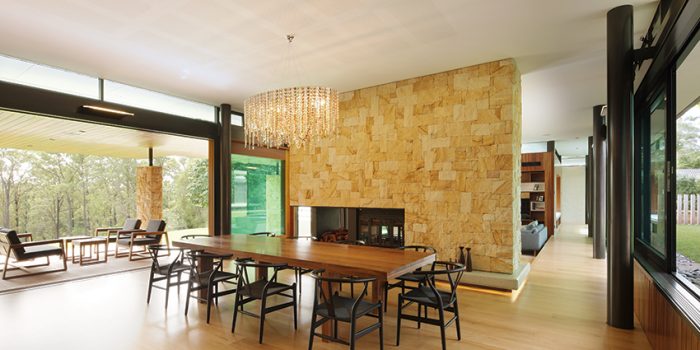
The brief from the clients described a comfortable family home which would take advantage of its gorgeous semi-rural surroundings and accommodate the ever-evolving needs of its occupants. A home office was a must, as well as a gym, cinema and adequate privacy for the master suite, however the clients insisted that the home was not “large and pretentious”. “Making sure every room had natural light and connections directly to the landscape was a challenge,” says James. “But this was achieved with the central courtyard.” And the pivotal concept was born. The central courtyard zone, which houses a towering mature leopard tree, ensures an organic flow of light and breeze between every room and a connectivity between the home’s intersecting living areas. “The open glass expanses give a connection to the bushland and a relaxed informality to the house,” says Cameron of MCD. “It feels liveable, comfortable in its surrounds. I would love to build my own courtyard house one day.” Expansive glazed slider doors and louvres which line the ceilings invite the outdoors in, the interior’s handsome stone work and solid European oak flooring echoing the home’s exterior design.
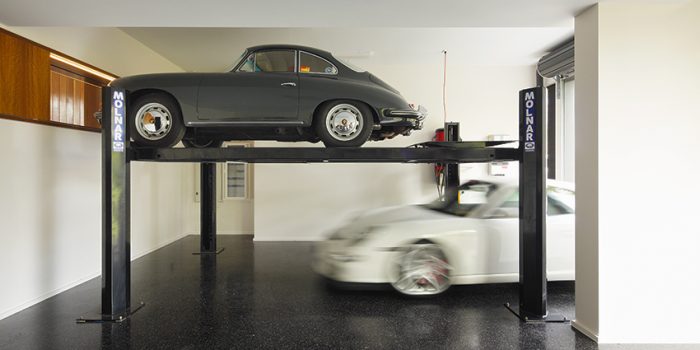
“Many items were pushing the boundaries of domestic and even commercial performance of materials,” explains Cameron. “For instance, the sliding glass panel doors are the largest ever made.” This same effortless grandiosity is apparent from the moment one arrives at the sweeping charcoal driveway, its clean lines leading the eye towards the second magnificent leopard tree which punctuates the home’s front facade. Vertical timber panelling, (something of a Blueprint Architects hallmark) sandstone features and a staggered, flat roof line create visual contrast against the white walls of brickwork; each brick was individually laid in a complex, shadow inducing pattern never before executed by the MCD team.
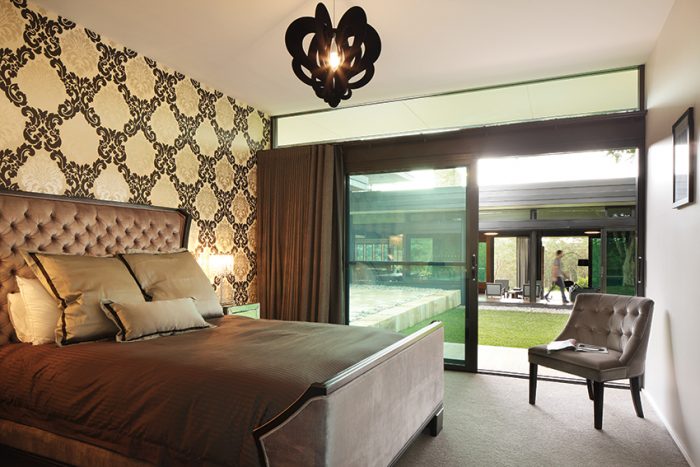
The cantilevered front gives the impression that the home is hovering above ground, this dreamy effect further heightened by the beautiful reflection pond by the entry that bounces light onto the walls above. Step inside the lengthy main living zone and you’re greeted by a significant sandstone feature block and fireplace which creates a visual break between the kitchen-dining area and lounge. “The stonework was laid by hand,” says Cameron. “In areas beside the fireplace it is like a work of art, each piece of stone arranged and cut to undulate naturally and appear random.” A generous timber table anchors the dining space, which was custom-designed by Blueprint Architects and built by local woodworker (and James’ father in law) Harold Wiltshire to complement the opulent Lolli e Memmoli crystal chandelier suspended above. “It was a labour of love and centrepiece for the house,” says James. “It took six people to lift it into place, and hopefully many family memories will be created around it.”
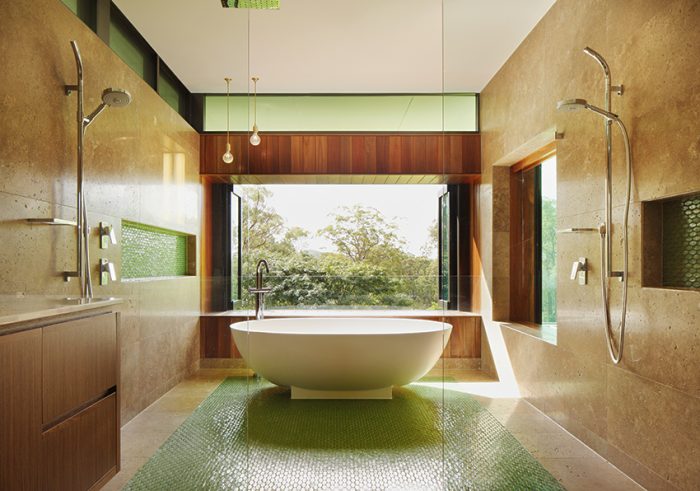
Wishbone dining chairs by Hans Wegner echo the touches of black throughout the property, the fine lines and recognisable design emulated by the kitchen’s Bentwood stools seen peeking from beneath the thick slab of Calacutta marble topping the island bench. Blackbean veneer cabinetry and an intricate green mosaic splash back reflect the same palette as the outdoors, welcomed in by the open indoor-outdoor patio area complete with an outdoor kitchen and numerous sitting zones. Cross to the opposite side of the sandstone room divider and you find yourself within a spacious lounge room, the timeless Eames armchairs and Jardan lounge inviting guests to sink in and appreciate the glorious views flanking either side. But it’s the oversized black floor lamp which really steals the show; its dull internalised glow reminiscent of the moody strip lighting throughout the kitchen-dining area just beyond. The slightly staggered ground floor also includes the home’s theatre room, expansive home office, glamorous guest room and bathroom. The same subdued, natural colour palette flows throughout, with hits of pattern introduced through textiles and feature mosaic splash backs.
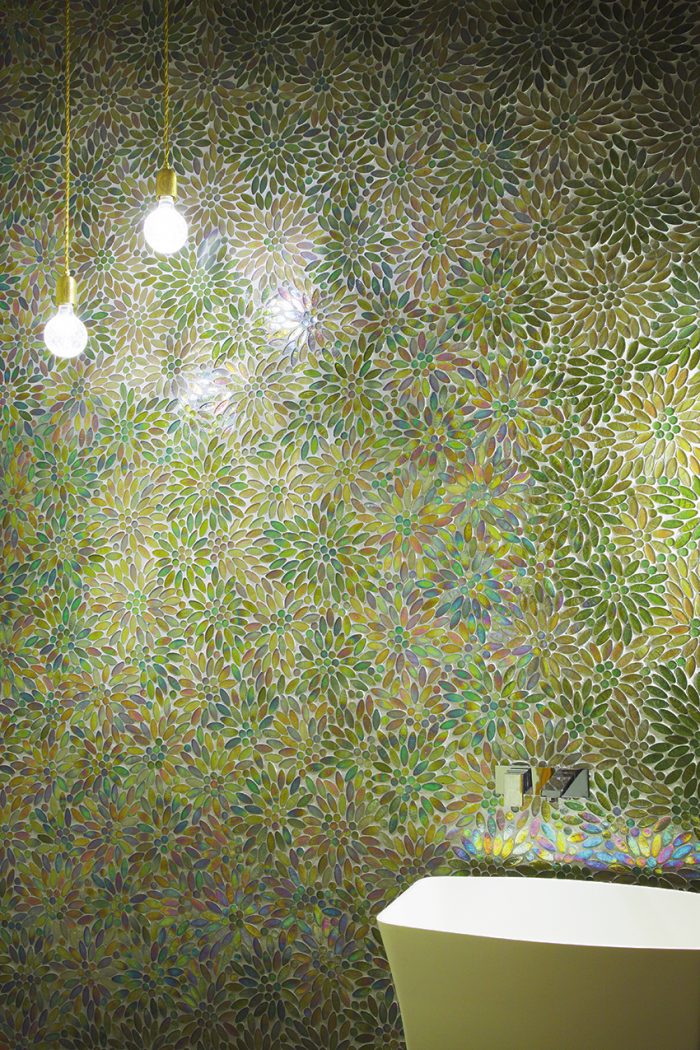
The home’s entrance foyer, which features a showstopping curved staircase with European oak treads, also houses a rather unique inclusion. The client’s love of 356 Porsches is celebrated with a glass window looking through to his pride and joy, ‘Betty’, who is raised in the garage on a specially-designed lift. “The client decided to install a lift in the garage to stack cars on top of each other,” explains Kylie. “This way four cars could be stored in the space of a two-car garage.” The staircase leads to the home’s slightly elevated first level, which houses the designated master wing. “The master suite is the only room on this level,” says James. “Therefore, its ensuite can take full advantage of the landscape without compromising the privacy of the rest of the house.”
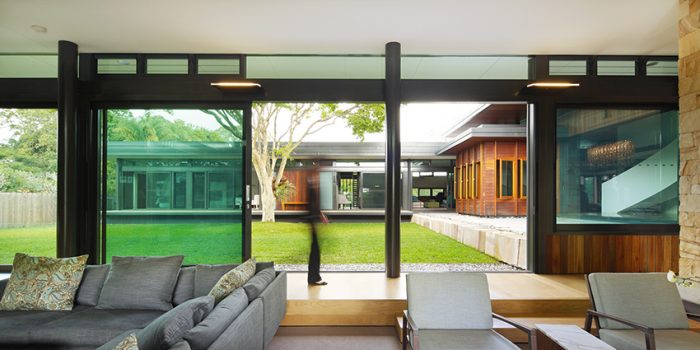
And what an ensuite it is. A fusion of Calacutta marble, blackbean veneer cabinetry and stunning green mosaic tiles from Elite Bathware and Tiles decorate the expansive space which can be completely opened up to the magnificent views. A double-sided shower, complete with a separate rain shower fitting, creates a luxurious wash zone. But if the owners have a little more time on their hands they can indulge in their generous stone Appaiser bath beneath the glow of the two beautifully simple, cut-crystal Lee Broom bulb pendants above – understated luxury at its finest. As Cameron acknowledges, this effortless transition from room to room throughout the home and the seamless blending of design and function is the result of a beautiful partnership. “[James, Jackson and I] met every week on site and together planned the details, discussed how finishes would be applied or structures concealed,” says Cameron. “After a year of meetings you start to finish each other’s sentences and predict the desire to ensure the final outcome is perfect.” An assurance which was certainly delivered.
Photography by Scott Burrows.
As seen in Queensland Homes spring 2014.
