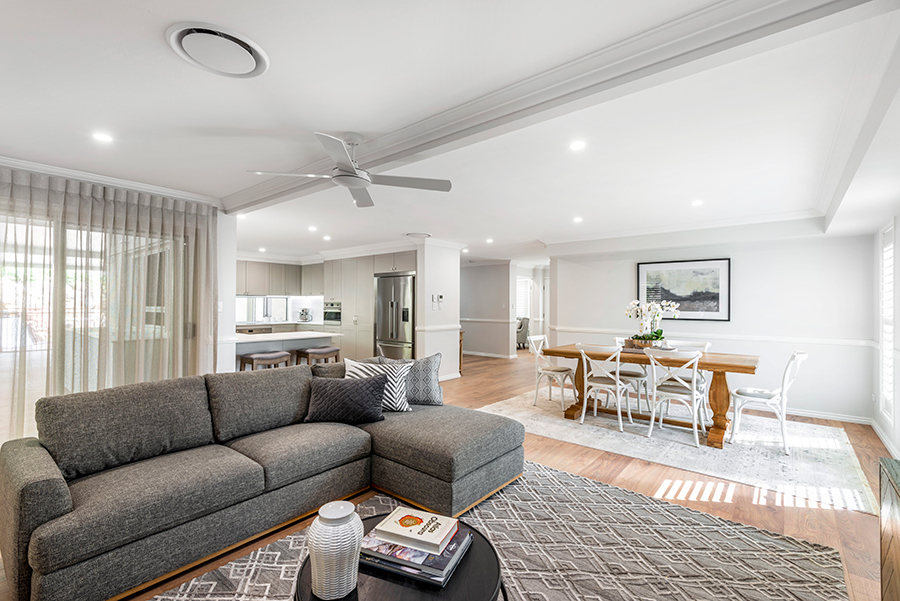
Home to Keven and Sarah and their two sons, the house was in need of a style refresh when the couple contacted Earthborne by Design over Facebook. Principal designer Paul Coulson worked with associate designer Verona Searchfield on a new look that would deliver both comfort and class.
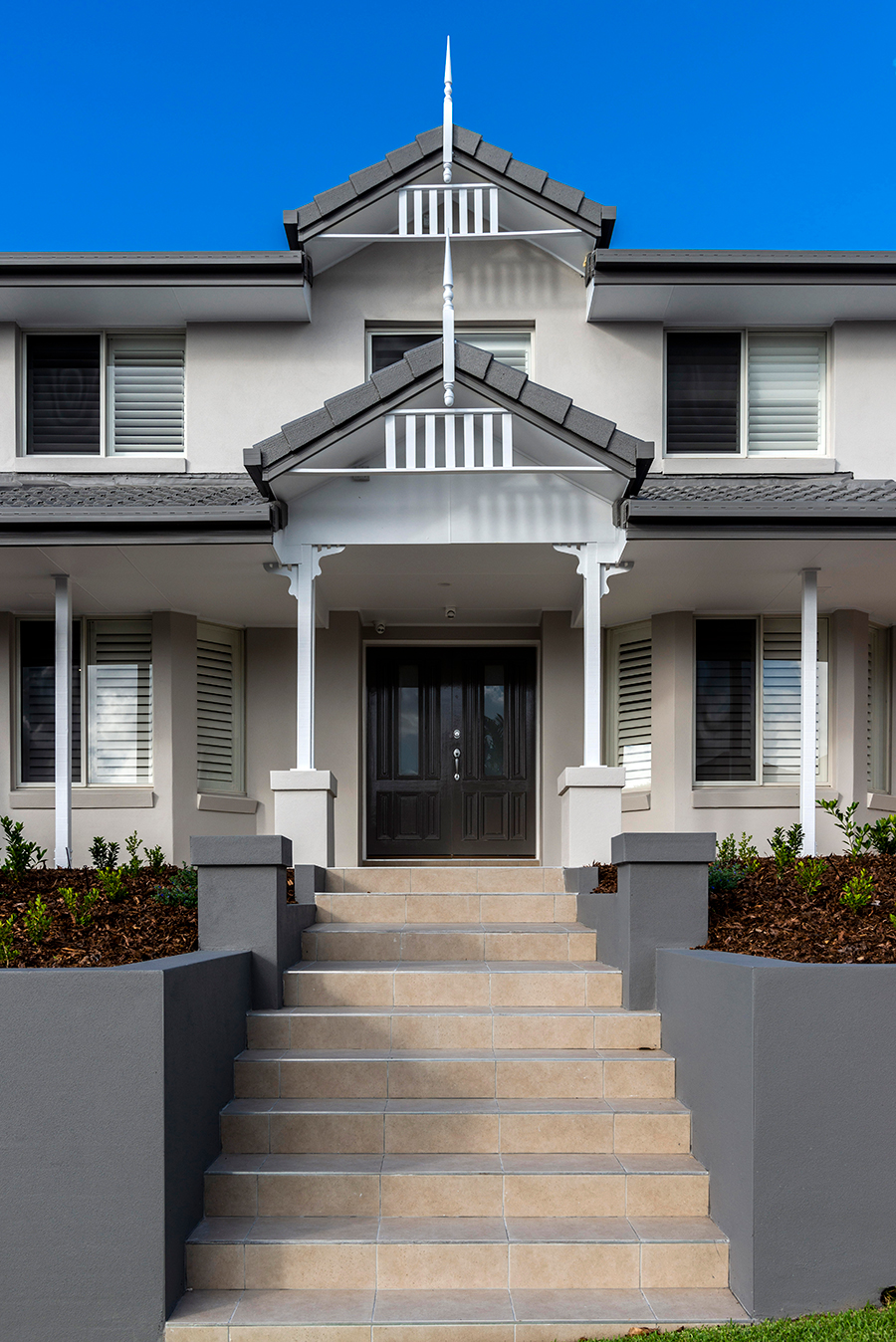
“As part of our initial design meeting, I had asked the client to create a folder on Pinterest of the kind of interior looks and styles they liked – it soon became apparent they preferred a relaxed Hamptons-inspired look,” says Paul of their conceptualisation process. “This became the design direction for the whole project, allowing us as designers to adapt the style to what we ended up calling ‘colonial Hamptons’.”
The original red brick house had good structural bones to work with, so Earthborne by Design set about working on a complete rendering of the entire home, refinishing the window frames, and changing the roof and redbrick paving colour.
Related article: A West End home redesign and renovation inspired by craft
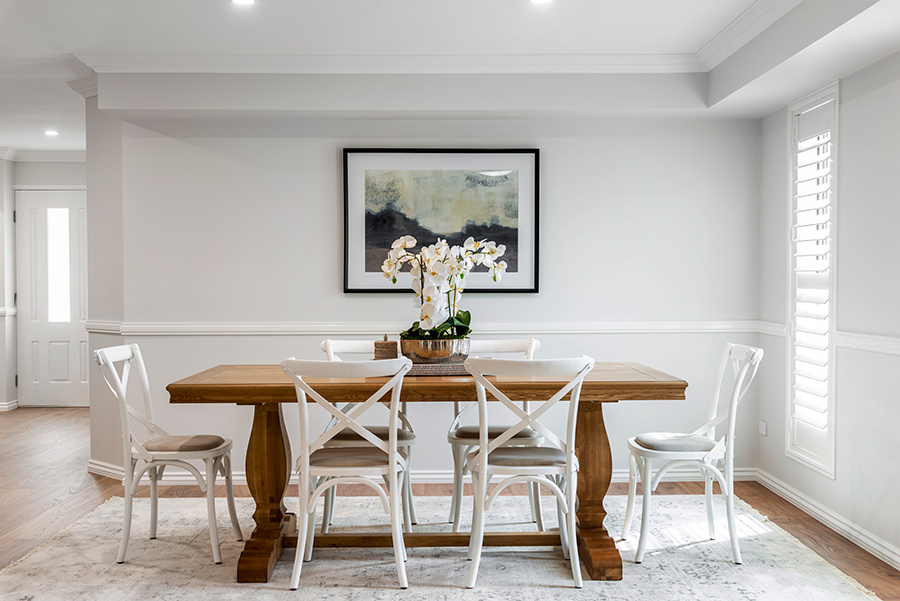
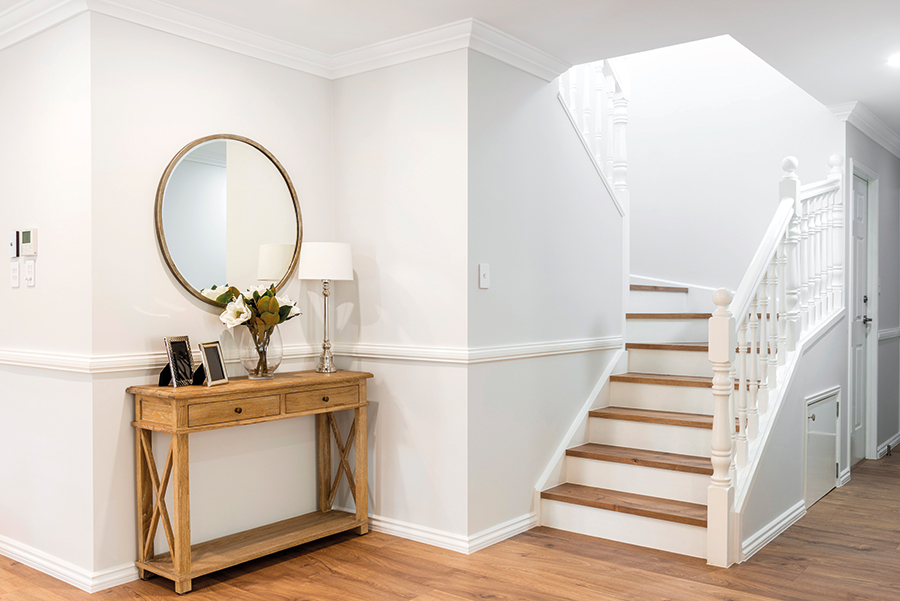
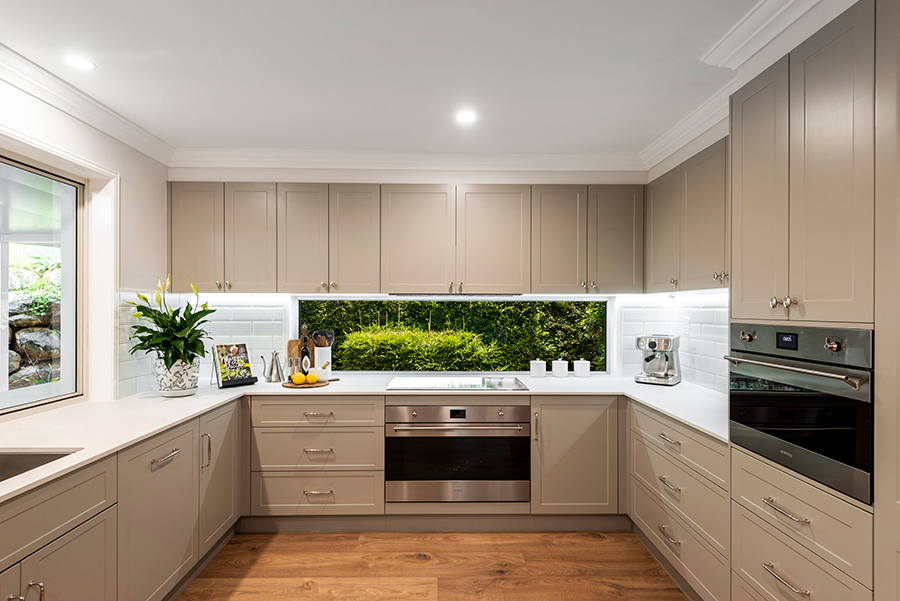
“Our client really wanted to open up the family room, dining room and kitchen space and have a separate formal lounge,” adds Paul. “The internal layout of the main living area, dining room, family room and kitchen were very disconnected, but by relocating one structural wall in the space we were able to rezone the areas and create an open plan family room with a direct connection to the dining room and kitchen.”
The new open-plan living area, kitchen and dining space have significantly changed how the family use their home.
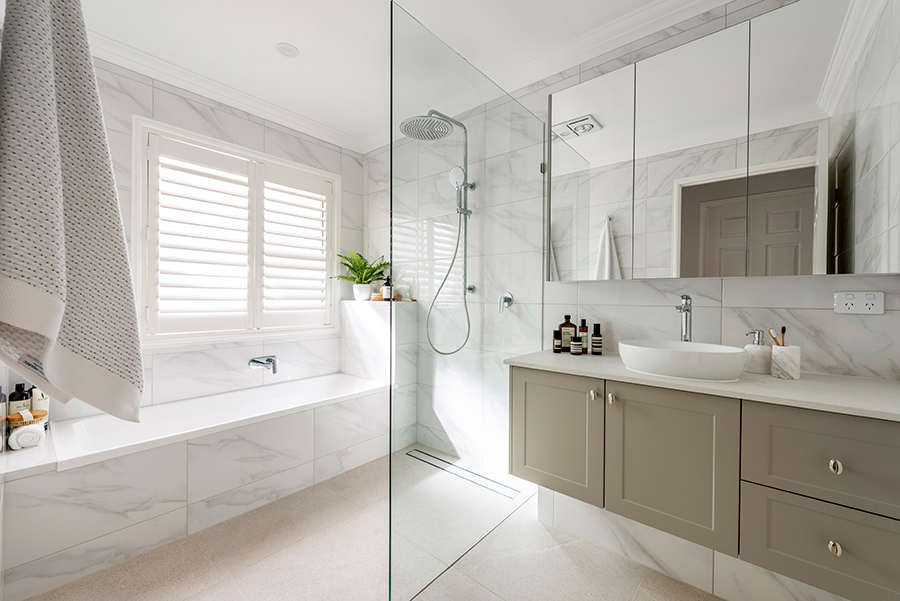
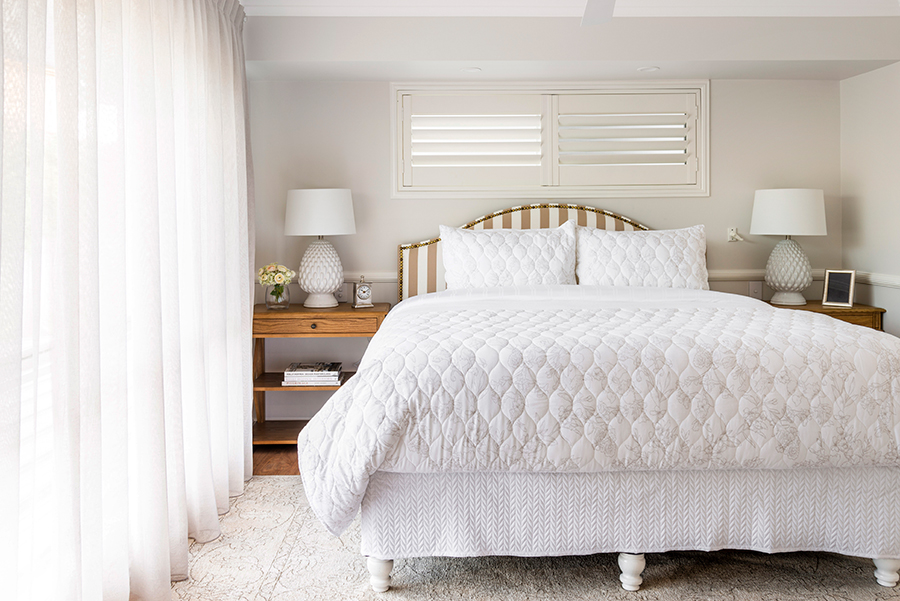
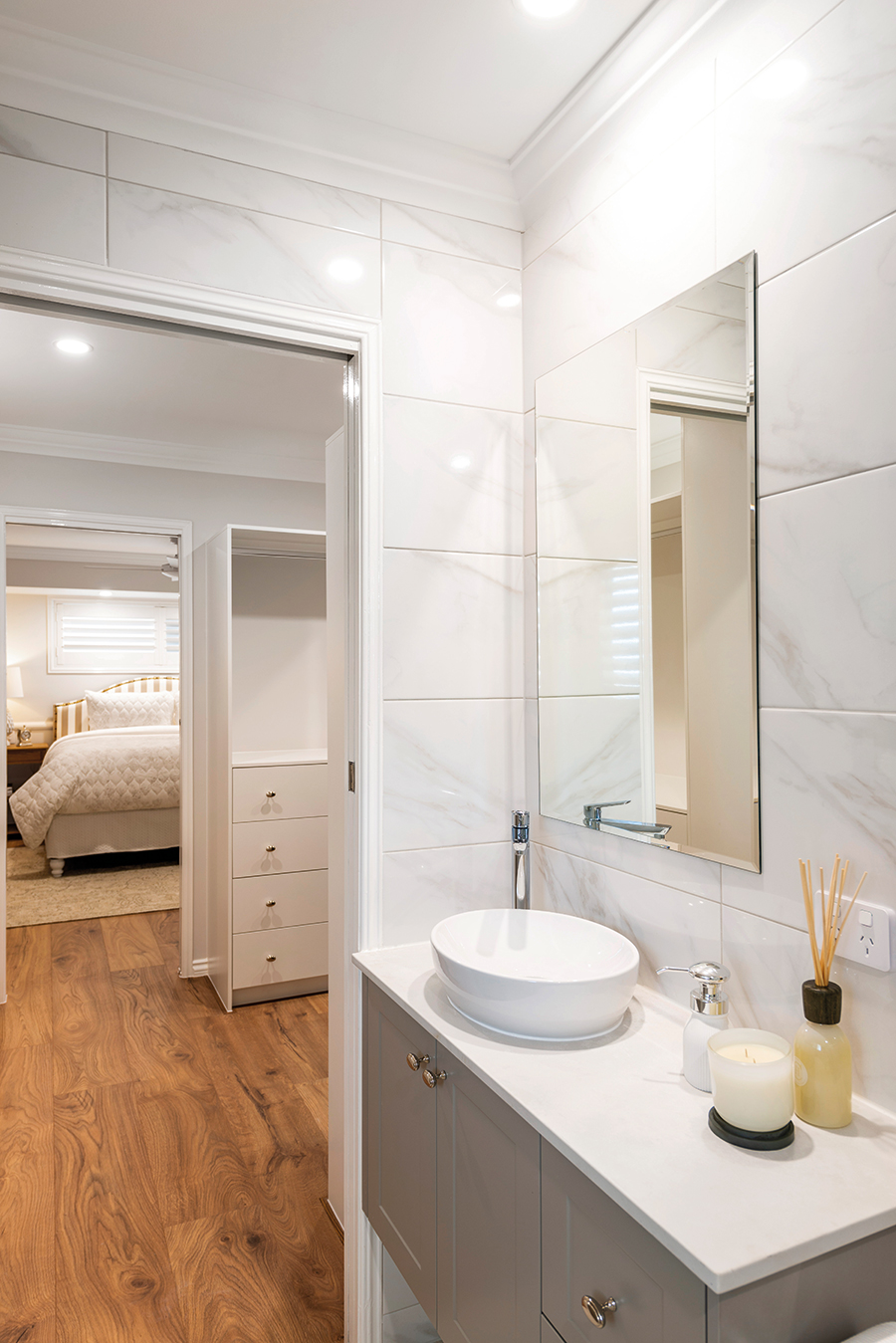
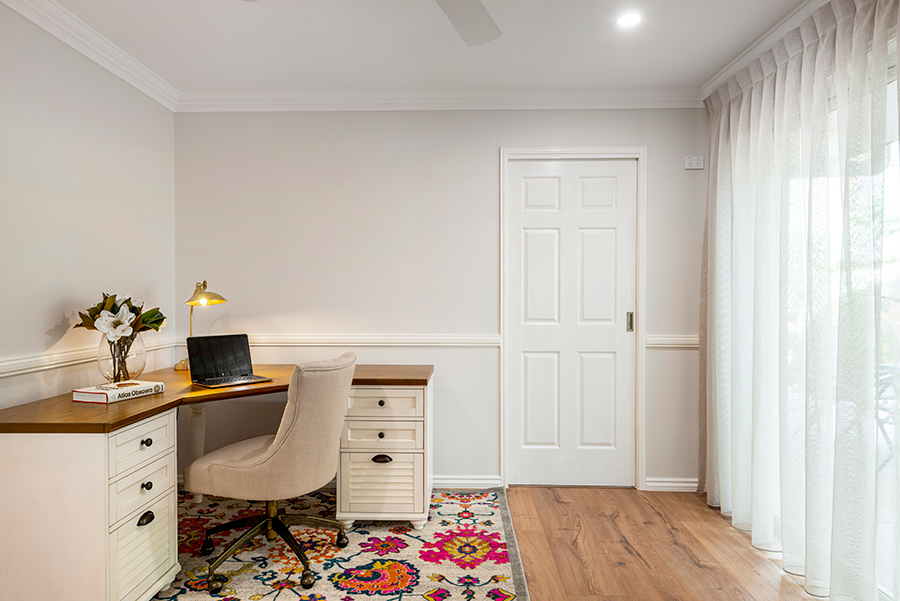
The main bathroom, ensuite bathroom and powder room have also been completely transformed. In the master ensuite, design inclusions such as the Polytec vinyl wrap cabinetry with Quaker-style door fronts are by Allfit Cabinet Solutions, who handled all of the cabinetry throughout, including in the kitchen. Caesarstone Classico Cloudburst benchtops, high-end fixtures and fittings from Reece, and tiles from National Tiles keep the look comfortably luxurious.
And it’s a level of finish and material selection that extends through to the new kitchen, which is now a fully functioning (and superb looking!) heart of the family home.
The living zones are relaxed and refined, with a primarily soft neutral palette and carefully chosen furniture, furnishings and décor, sourced specifically for the project through Earthborne by Design’s various chosen suppliers.
Plantation shutters were supplied and installed throughout by New View Window Fashions, and the Kronoswiss Aquastop laminate flooring was supplied and installed by Style Group.
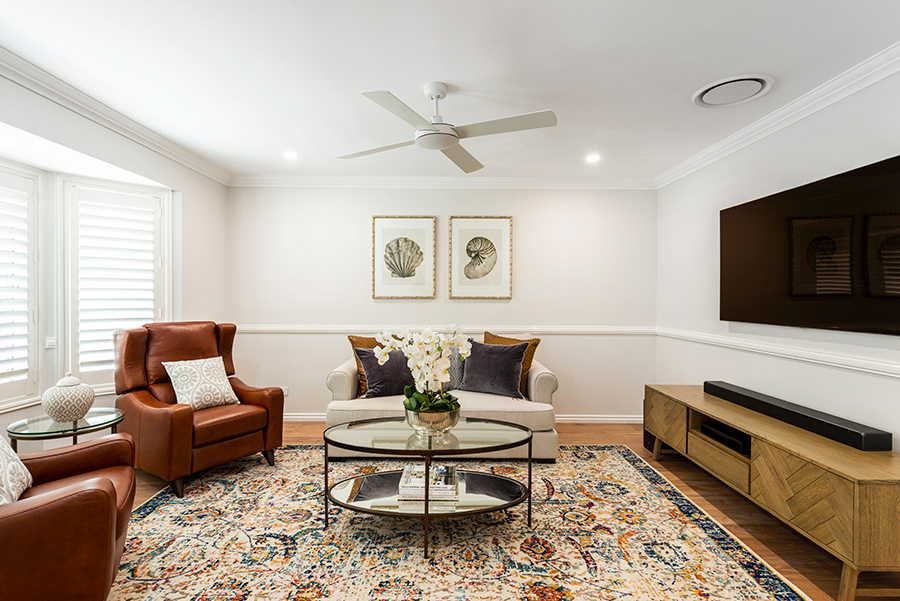
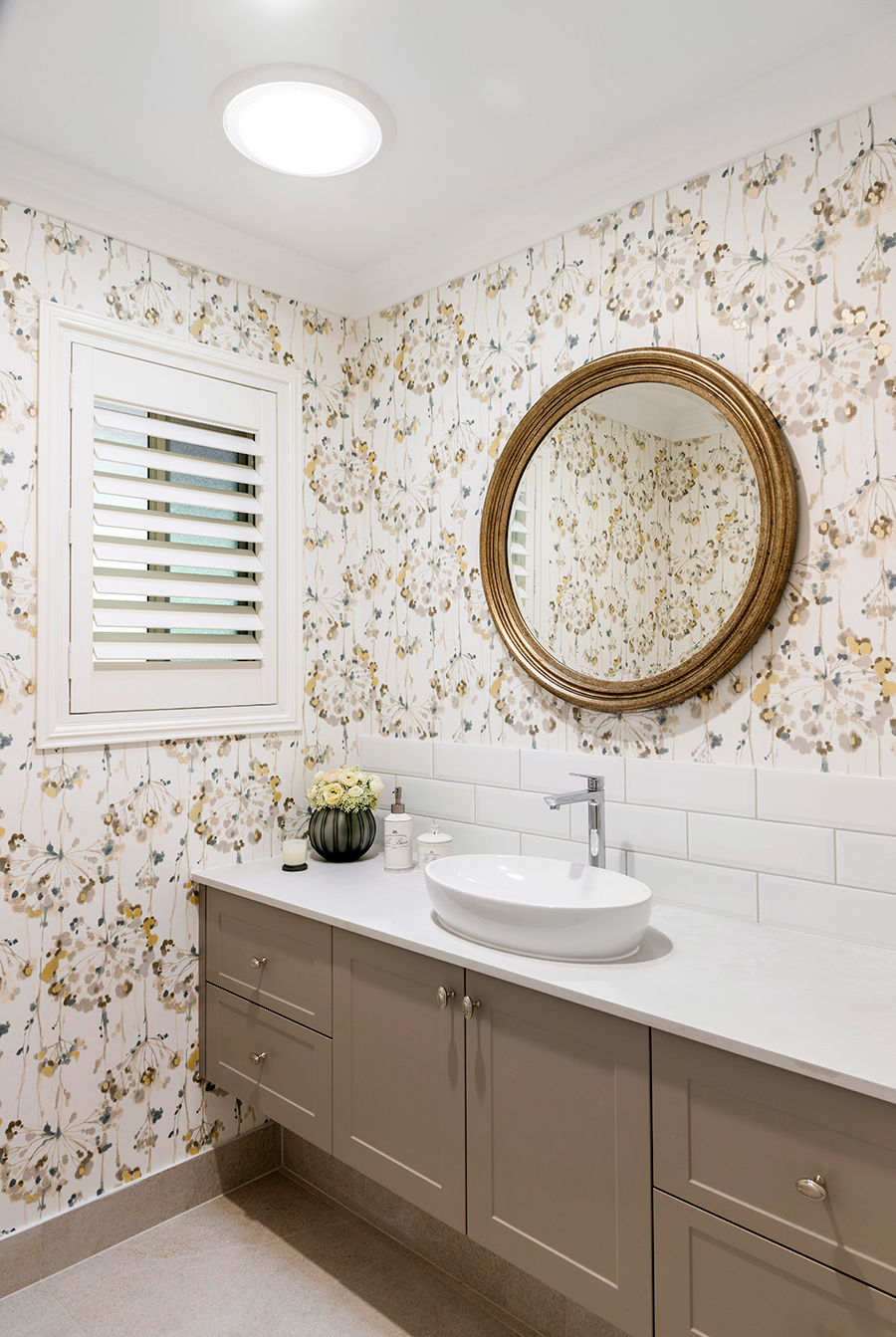
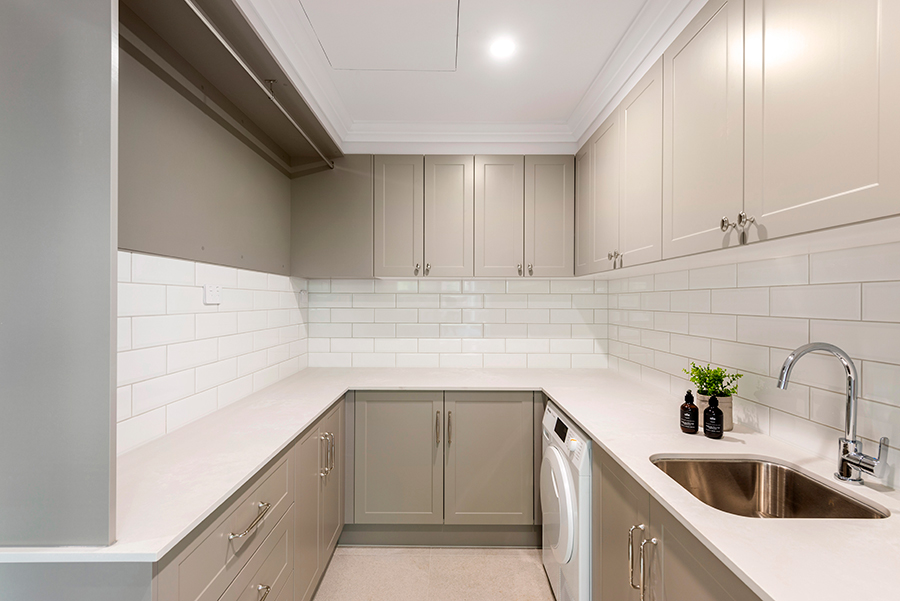
Related article: A grand historic home in Toowoomba is given a contemporary style update
PHOTOGRAPHY: STEVE RYAN, RIX RYAN PHOTOGRAPHY




