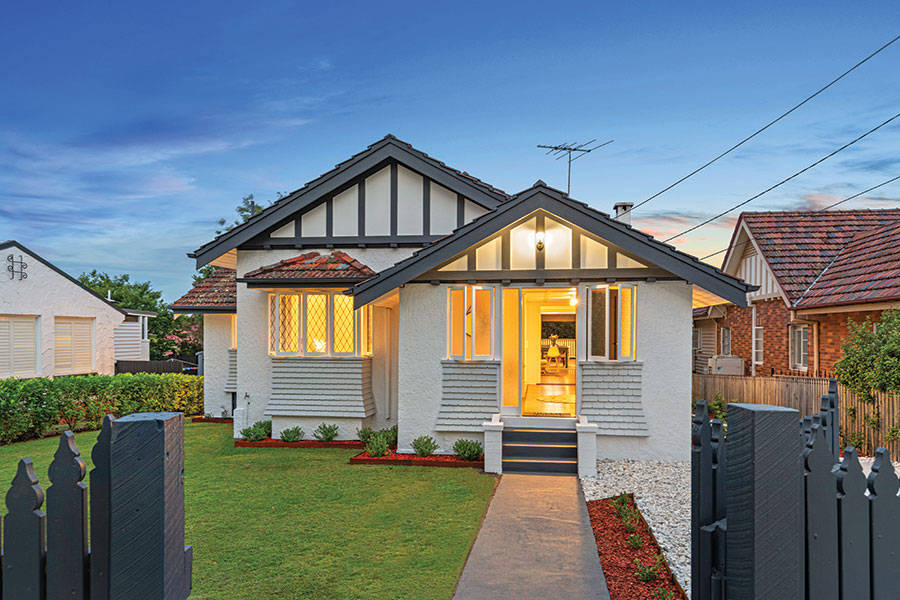
The problems that are so common in houses of this era were the motivation behind the renovation of this cottage – mainly the floor plan, with congestion in the hallways, a lack of storage space, and a kitchen that was not as functional as it could be for modern family living.
With three primary school-aged kids, as well as a busy schedule as shift workers, this couple were wanting simplified and streamlined living spaces for their family. While they loved their art deco cottage, changing the layout would make life easier and less stressful.
Renovation and house extension specialists NLH Constructions came on board to oversee the cottage’s renovation, transforming the liveability and adding functionality, inside and out.
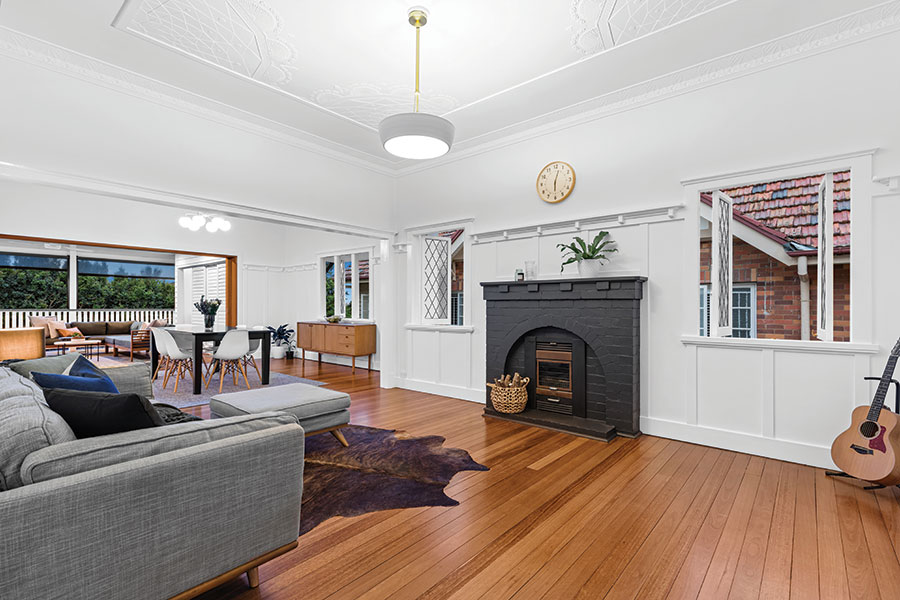
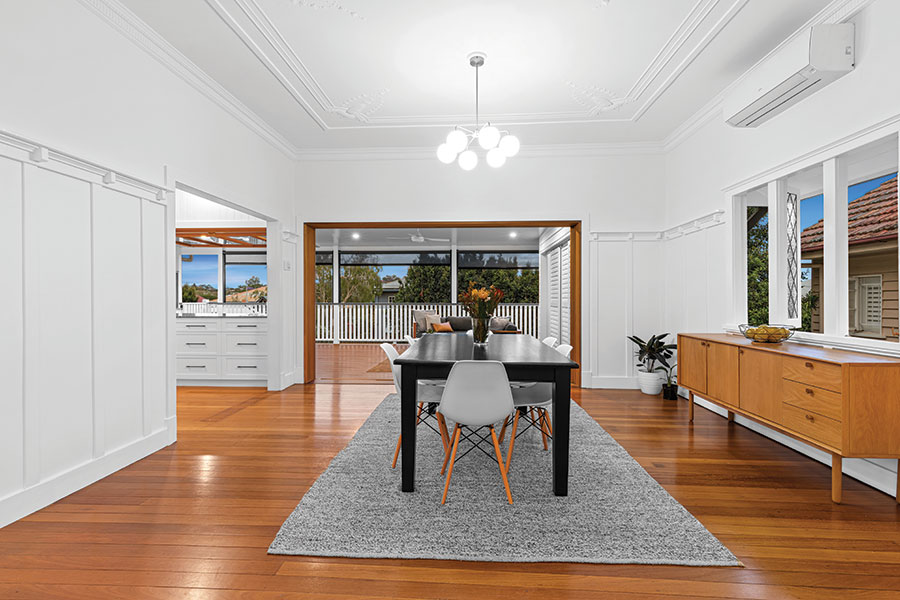
“Our clients’ priorities centred around rethinking and adjusting the living spaces to suit the changing needs of their family,” says Nathan Van Daalen, builder and director of NLH Constructions. “They wanted to convert their existing sunroom to separate bedrooms for the older children, and craved a better connection between indoor/outdoor living.”
The initial plans they had drawn up weren’t consistent with the family’s budget, and left some problem areas that the family had identified with their floor plan unresolved.
“Working with them on a pared-back design to ensure that it met their expectations for both budget and lifestyle, we commenced the renovation in mid-2018, completing the project in just under five months,” says Nathan.
The biggest priority for NLH Constructions was to bring more natural light into the house and to strengthen the connection to the outdoors, allowing for openness while maintaining privacy from neighbouring properties. The back of the house is east facing, but the kitchen had no east-facing windows and was blocked off by a lean-to laundry at the rear of the existing property.
“The parents had previously felt very closed off from their kids playing in the yard; they had this wonderful green space, but they weren’t using it to its full advantage because of the separation. Our solution was to extend the home by building a large deck that opens up fully from the kitchen to the backyard. It’s been a defining addition in the renovation,” says Nathan.
Related article: The remarkable renovation of a classic Queenslander home
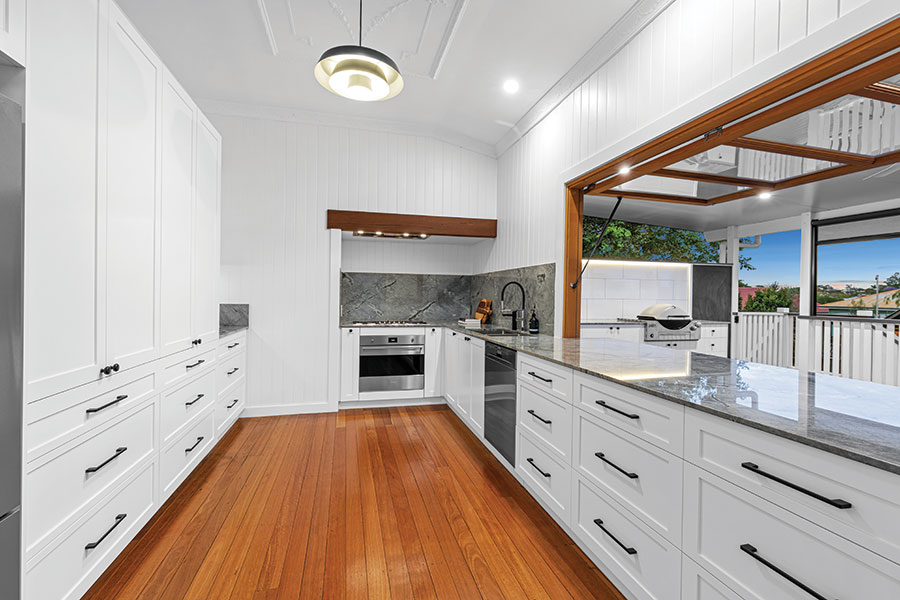
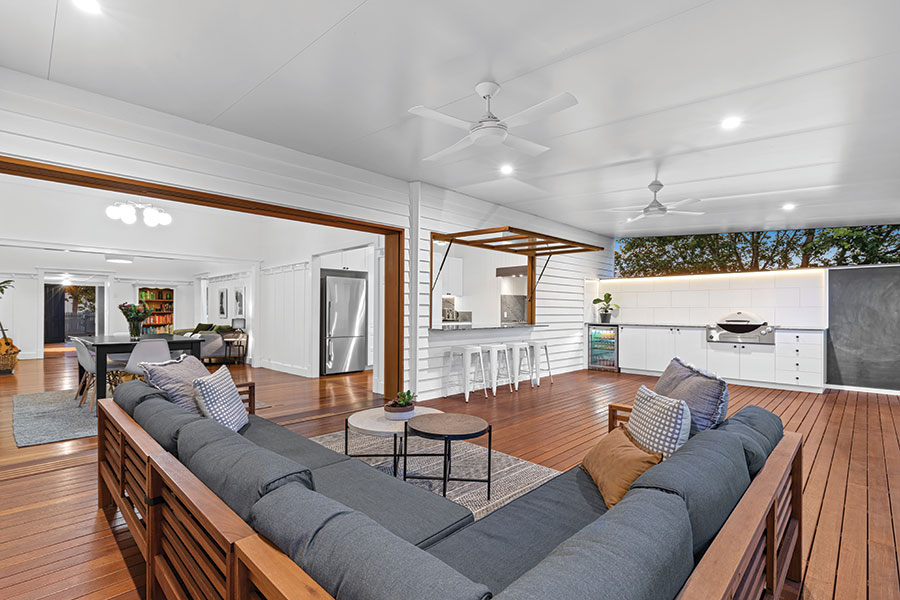
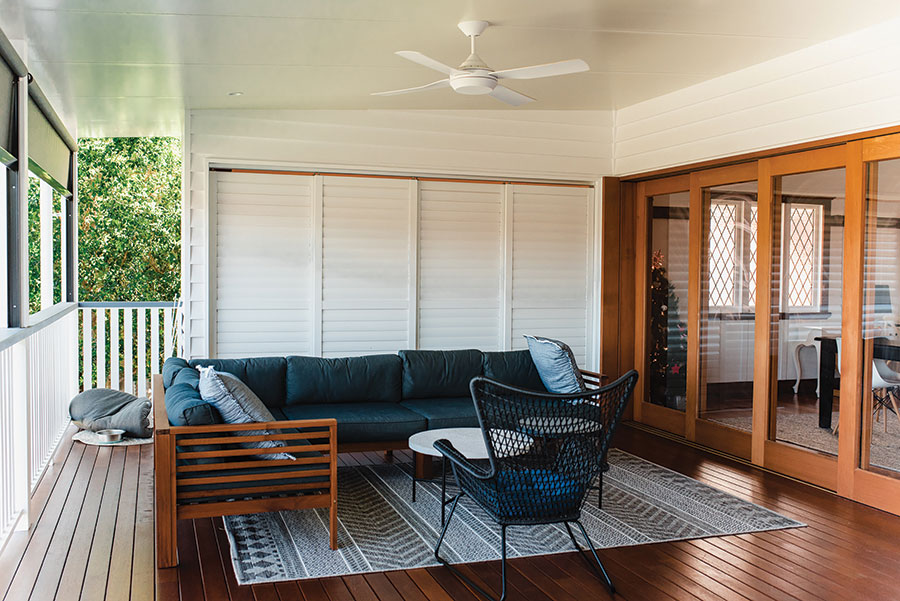
A stronger indoor-outdoor connection has been achieved through the large, cedar sliding door and awning window, custom-designed and made by timber window, doors and joinery specialists, Edenmade. “Having already seen an awning-style window that NLH Constructions had previously collaborated on with Edenmade, our clients could visualise just how well this servery-style window with a breakfast bar would work in their home,” adds Nathan. “It allows for a seamless connection between their kitchen inside and the outdoor kitchen.”
The awning window by Edenmade has completely changed the way this family use their home, allowing for light and breeze to enter the kitchen and offering the parents a clear view to any activities that their children are undertaking on the deck or in the yard. The servery seating has become a favourite hub for the family at breakfast and afternoon tea and provides a space for the family to catch up after their busy days.
Related article: This renovation by a design and build couple yields a happy family home
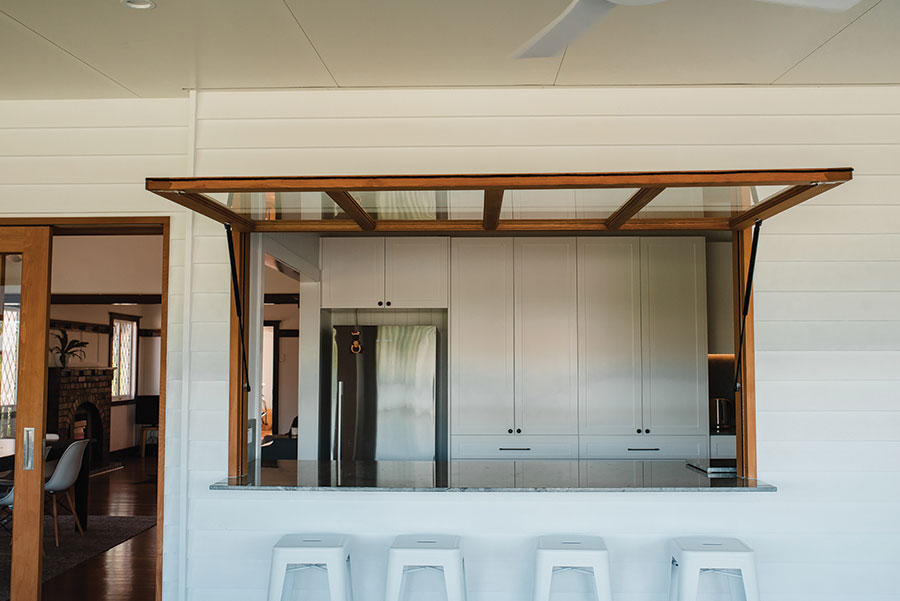
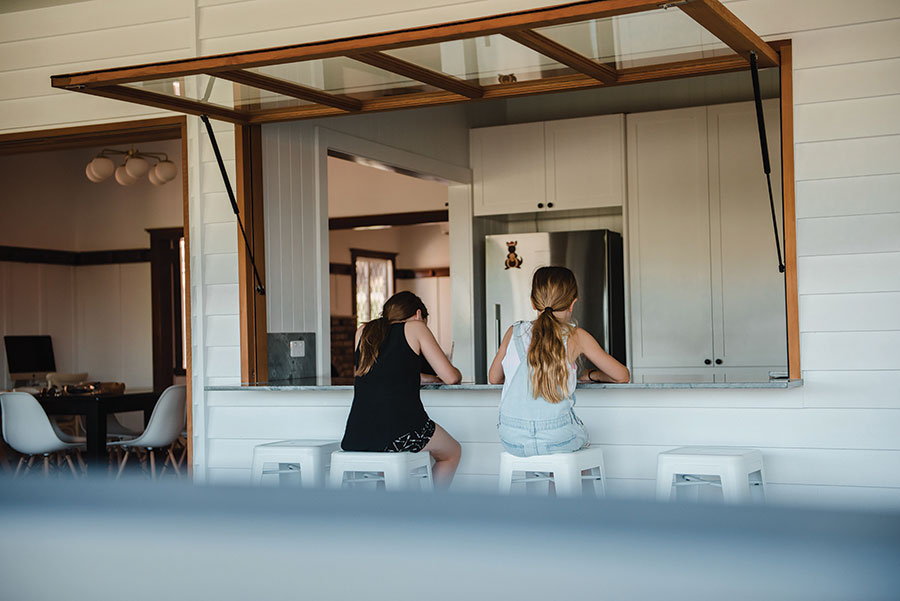
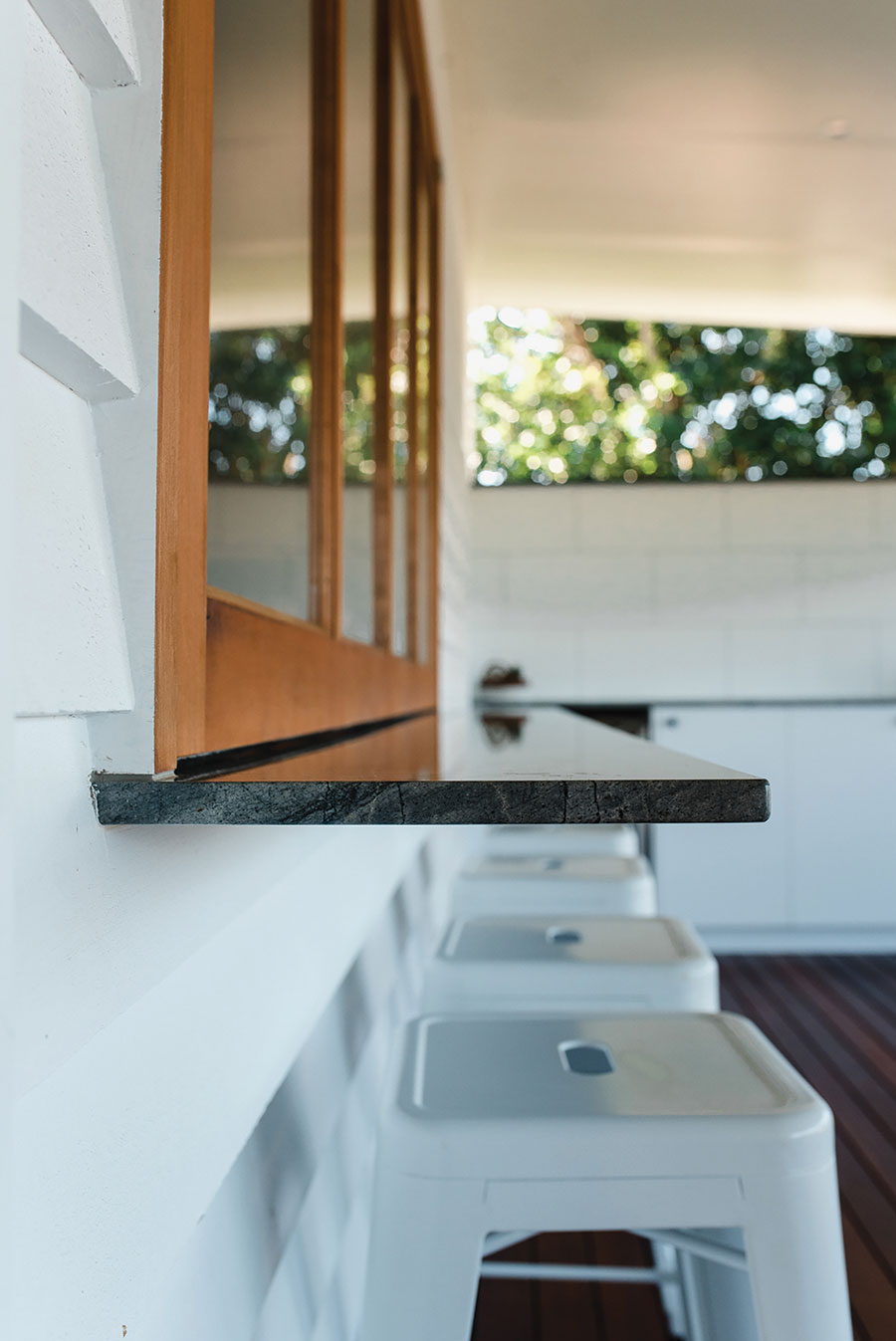
Edenmade engineered the awning window to ensure it was a functional addition to the kitchen, designed and weighted to allow the gas struts to be safe and easy to operate. The external sliding pocket door has a flush sill to create a seamless threshold between indoors and outdoors, and it\’s all easy to navigate, even for the youngest member of the family. An extra length of track enables all doors to fold behind the laundry when open, creating a house that truly blends indoor and outdoor living.
“Edenmade’s contemporary solid timber design adds an immense character to the already existing charm of the cottage,” says Grant Pratten, managing director of Edenmade. “Our timber also has a chain of custody records so you can pinpoint exactly which forest your timber comes from as well as its age and species type.”
The new kitchen is light and bright with Atlantic Stone granite benchtops to match the benchtops and splashback in the new outdoor kitchen, concealed Whispair rangehood, SMEG appliances, and Phoenix tapware adding the finishing touch of class.
The renovation extended to other areas of the cottage as well. The house had a vast entryway that was unutilised by the family, but some savvy reimagining was required to utilise the space without changing the footprint.
“We have designed some bench seating with storage inside and full height cabinetry through the entry,” says Nathan. “This makes the whole entry zone a lot more functional, and it took the pressure off other areas of the house by acting as a mudroom and allowing for school bags and sporting equipment to be stored.”
The solar-powered, opening Velux skylight chosen by NLH Constructions for one of the internal bedrooms now floods a previously dark sleep zone with an abundance of natural light and has increased airflow.
It’s new character for an old home, adding space for a family to grow together in comfort and style.
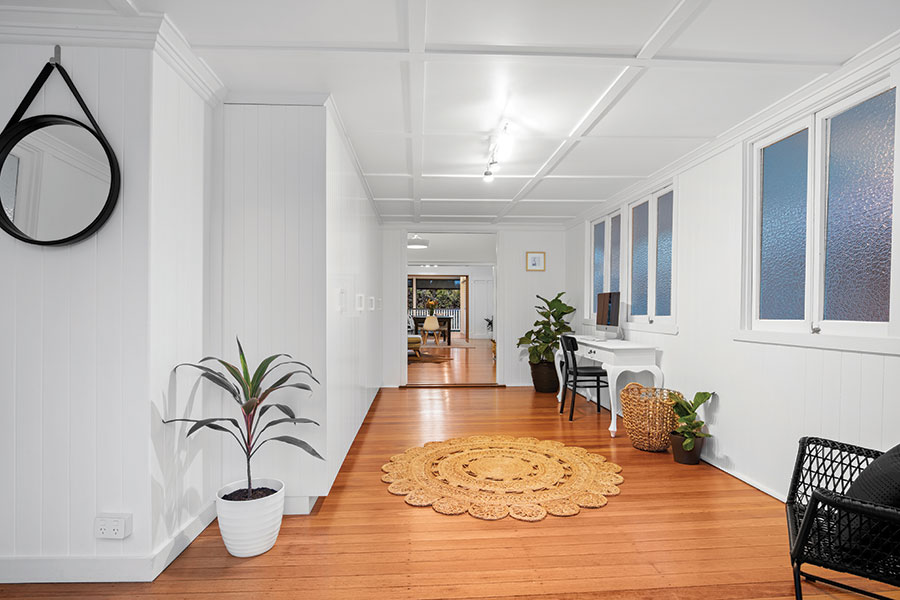
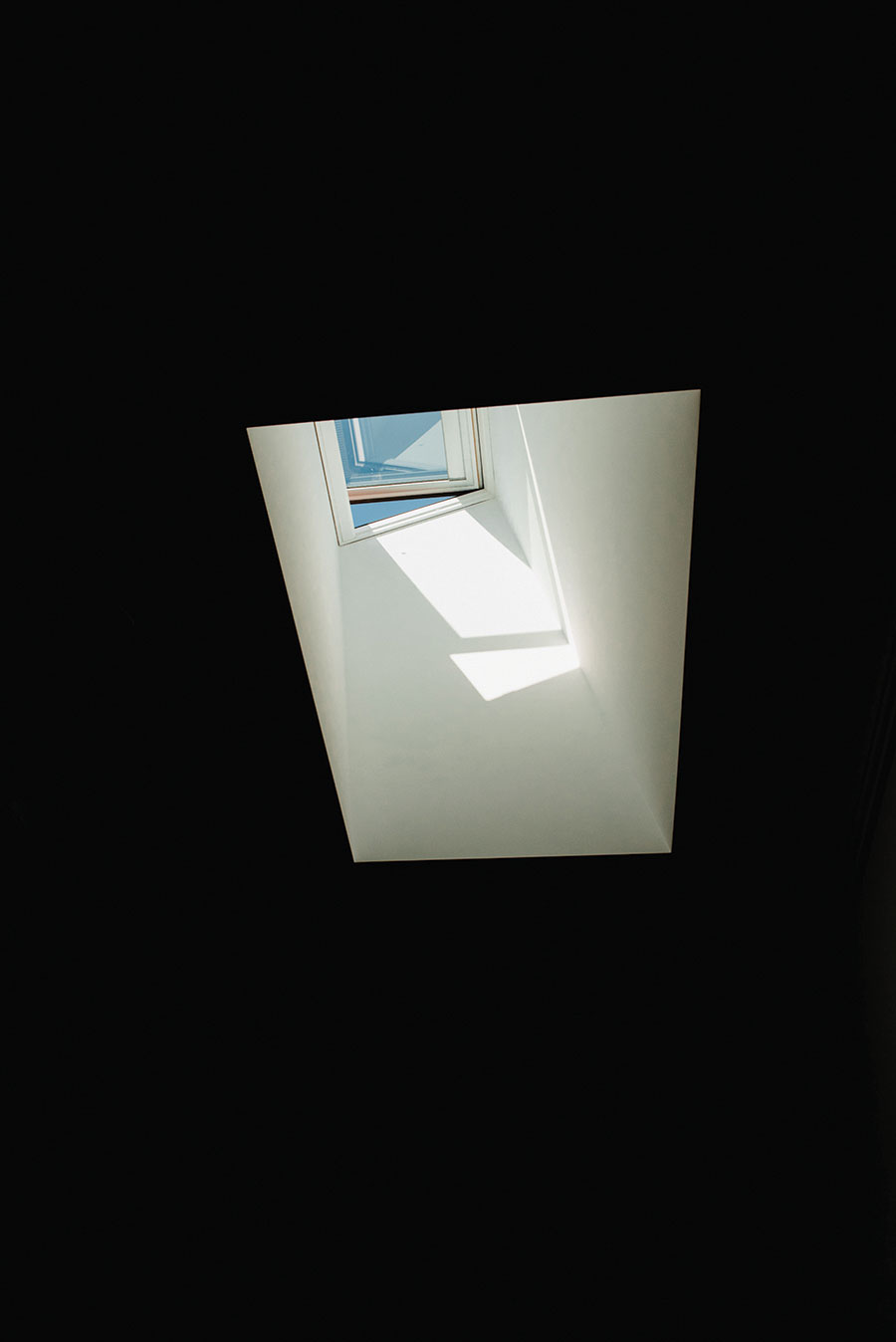
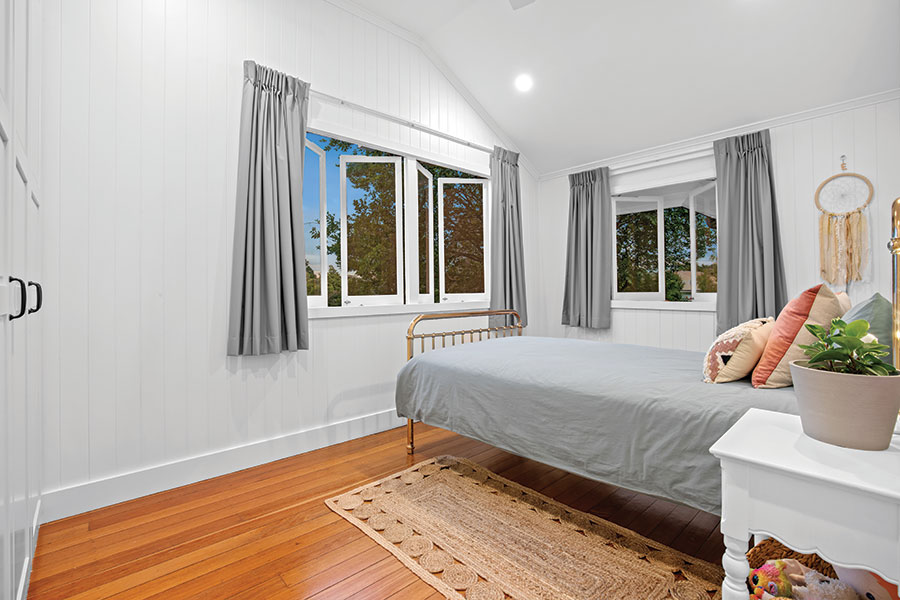
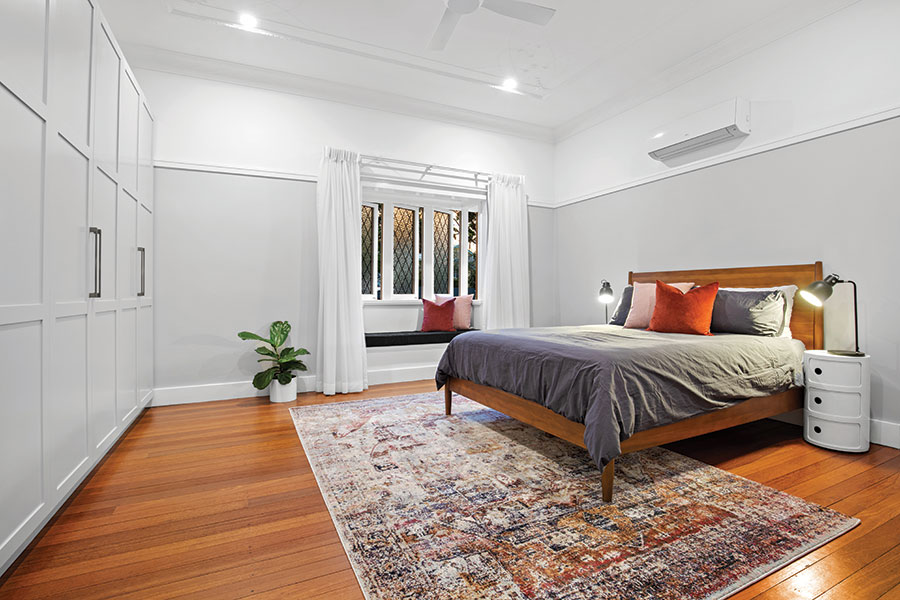
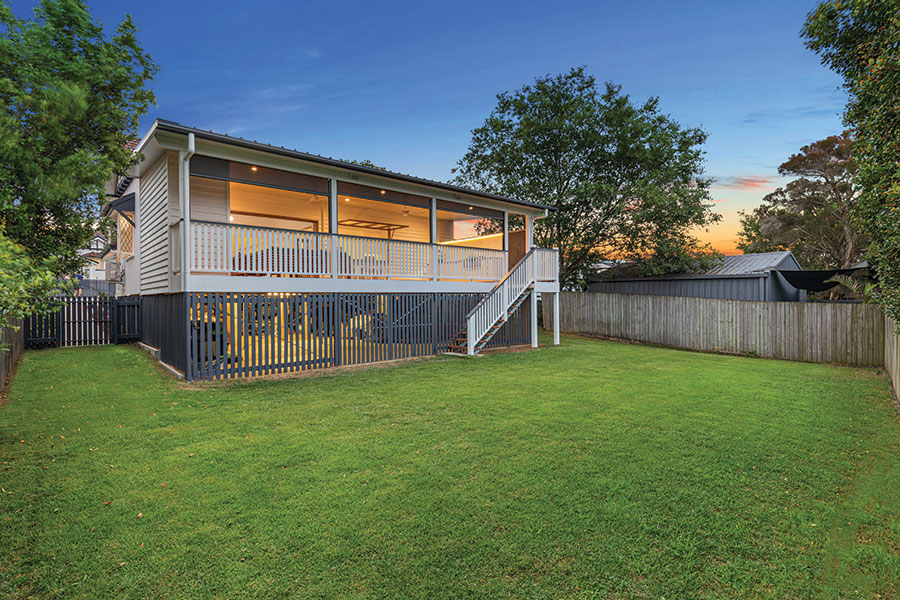
Photography: Rachel Spearritt Creative / Vividante Photography



