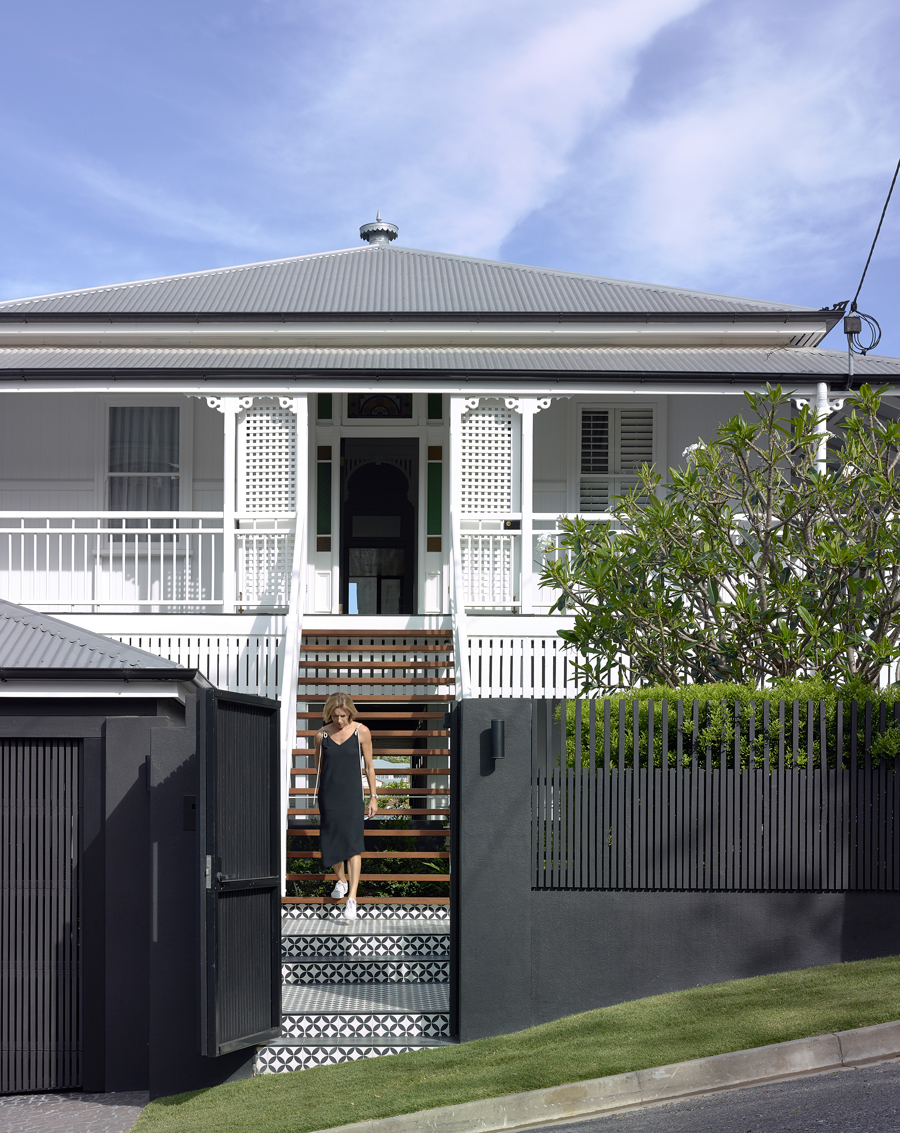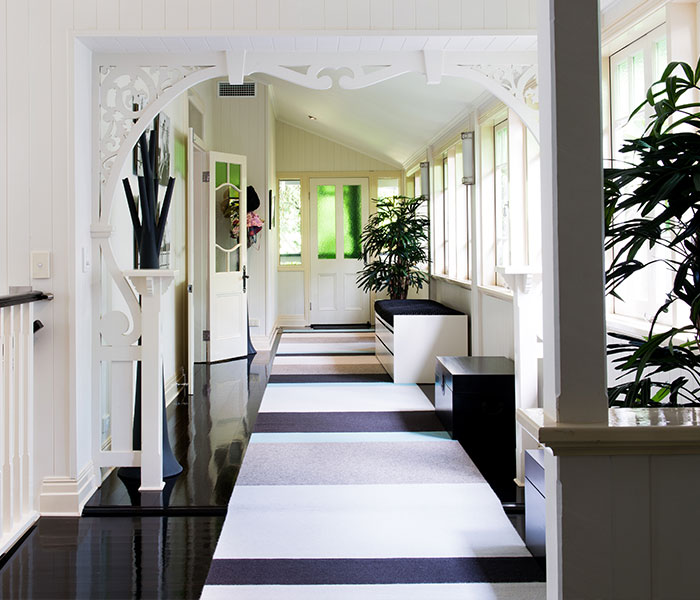
If you’ve ever fallen for a Queenslander, you’ll be familiar with their coveted blend of breezy tropical style and heritage charm. Whether it’s a classic colonial or gabled 1930s beauty, the state’s signature build has endless appeal and loads of potential for modern living.
But, while you might love the look, you’ve probably also heard a cautionary tale or two (hello, heritage restrictions) about taking on a Queenslander renovation. The journey from ‘original condition’ to traffic-stopping street appeal is bound to be paved with a few potholes.
So, how best to celebrate the character of your Queenslander while sidestepping the pitfalls? We’ve delved into the QH archives to find the most stunning Queenslander homes and answered your most popular questions to help map out a successful renovation of our Sunshine State’s favourite style of house.
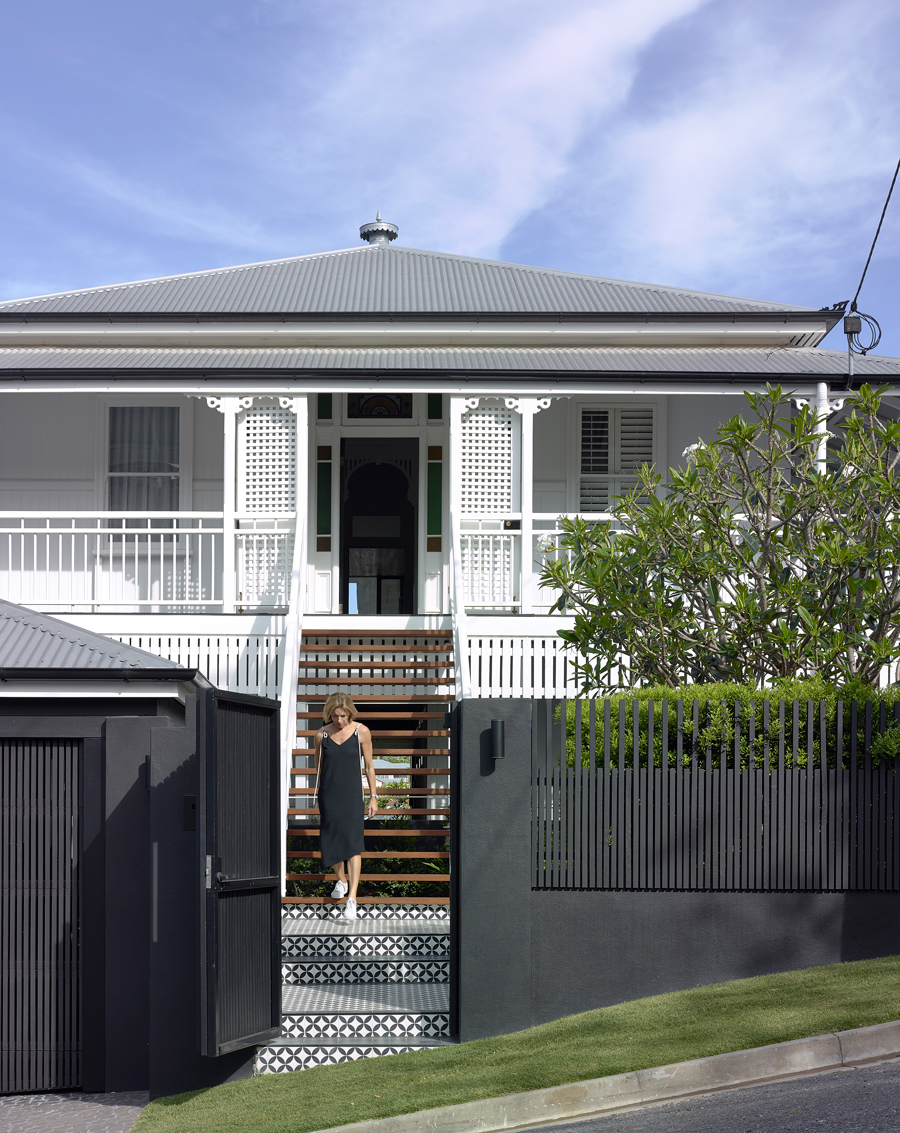
WHAT EXACTLY IS A REAL QUEENSLANDER?
Lightweight ‘timber and tin’ construction, one-level living and a pitched iron roof broadly define a traditional Queenslander. Being raised on stumps allowed them to dodge floodwaters and pests while catching the breeze, even on steep and uneven sites. Little wonder they were considered ideal for the Queensland climate – especially when coupled with a wide, welcoming verandah.
Because this building type evolved from the mid-1800s to around 1940, Queenslanders were influenced by the styles of the time. Think gabled roofs, batten ‘skirts’ around the exterior, prominent front staircases and decorative balustrades, with later iterations swapping open verandahs for enclosed styles. Inside it’s all about the detail. Look out for fretwork, stained glass, louvres, fireplaces, French doors and ornate archways. And of course, plenty of vertical join (VJ) panelling, also known as tongue and groove.
Looking for your own talented architect or builder to help you with your dream home? Discover them here.
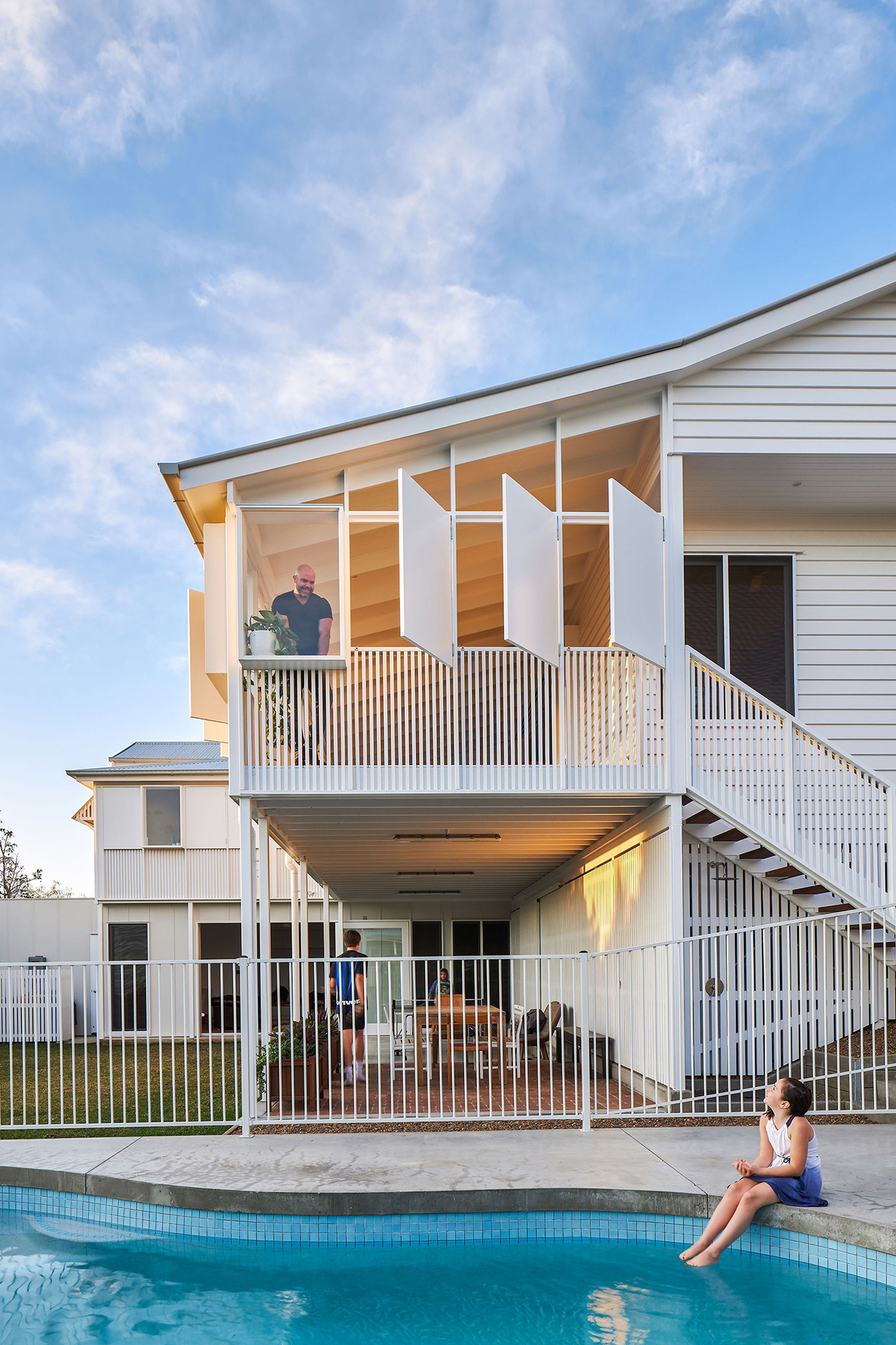
WHY IS EVERYONE SO OBSESSED?
Something in the name, perhaps? After all, what could be a better reflection of our great state than a charming home that celebrates easy-breezy tropical living? It’s also about adaptability. With a Queenslander, you can raise, restore, renovate – and maybe even relocate. And while they can seem like a labour of love, Queenslanders will reward you tenfold with a home rich in provenance and personality.
Expert tip: Play to your property’s strengths. Instead of moulding your heritage home into a McMansion, consider how you can embrace the original features of the heritage architecture within a modern design.
Related article: Classic Queenslander renovated into a sleek family home
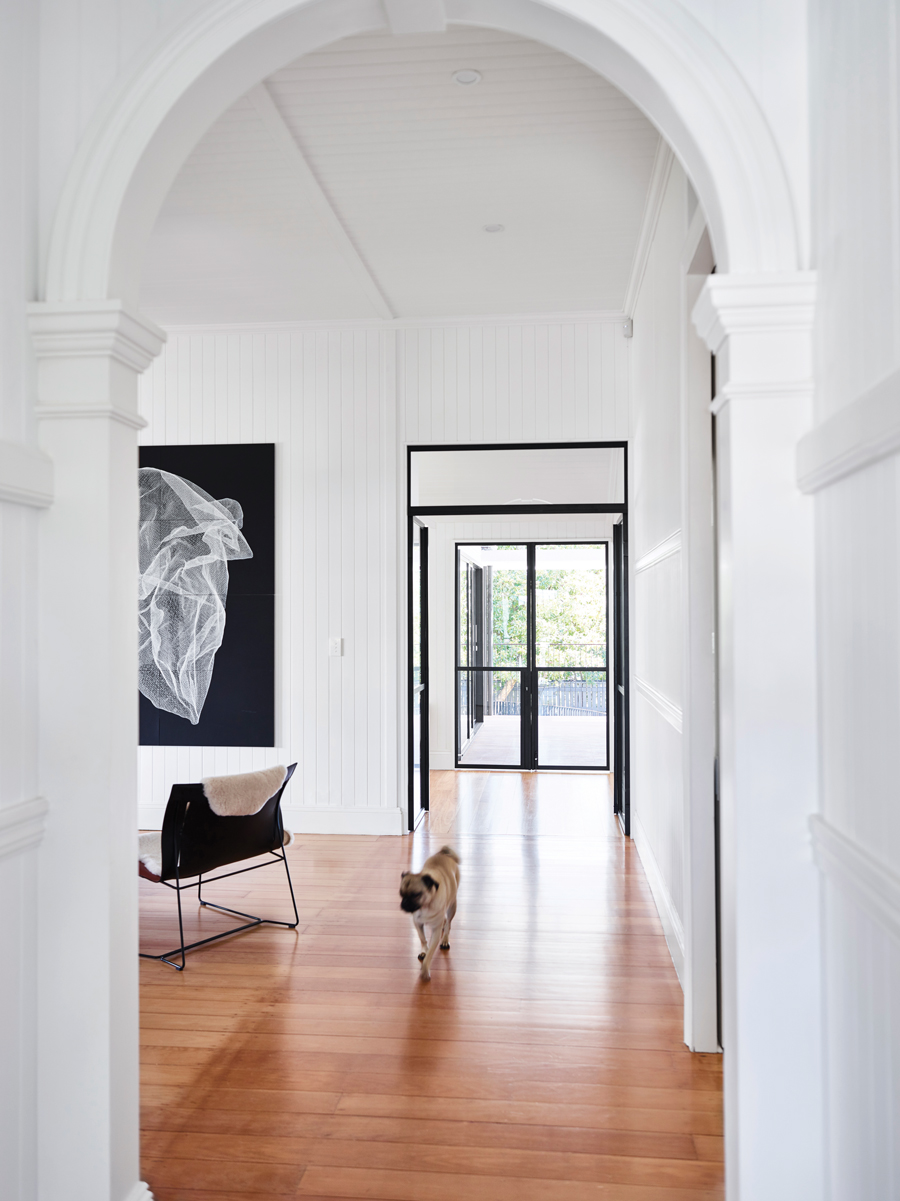
WHAT ARE THE PROBLEM AREAS TO WATCH OUT FOR?
Like any older home, Queenslanders come with a substantial to-do list and the promise of ongoing maintenance. You may even find yourself dismantling ill-considered or dated additions before you begin. But it pays to know what you’re in for before signing on the dotted line. Three important points to consider when buying and renovating a Queenslander:
1. Your home zone
Wondering what you can and can’t change? A town planner or architect can help you get across relevant heritage restrictions (suburb, site, and building) and what council approvals are needed to get your project off the ground. Older blocks can also harbour the unexpected, including shared easements or carriageways (once used to accommodate a horse and cart!), council utility lines and unclear boundaries. Ask a conveyancer to provide
a complete picture of which space is exclusively yours.
2. Intruders
Yes, much like us, termites love Queenslanders. It’s one of the reasons these homes were built high off the ground in the first place. Your pest inspector will check for white ant damage and unwanted guests.
3. Toxic and outdated materials
If your Queenslander was built between the 1940s and 1980s, there’s a chance it will hold asbestos. This building material is fine in its complete state but dangerous when fibres are airborne. Luckily, asbestos can be safely removed by specialist professionals. Worried about wiring? A building inspector will advise on whether you’ll need to stump up for new wiring to comply with modern building codes. They’ll also be on the lookout for rotten foundations, uncompliant roofing structures, and plumbing problems – just count yourself lucky if the toilet is already indoors!
Expert tip: Live in your Queenslander pre-reno if possible. This allows you to best orient the floorplan towards the light, breeze and how you actually use the home.
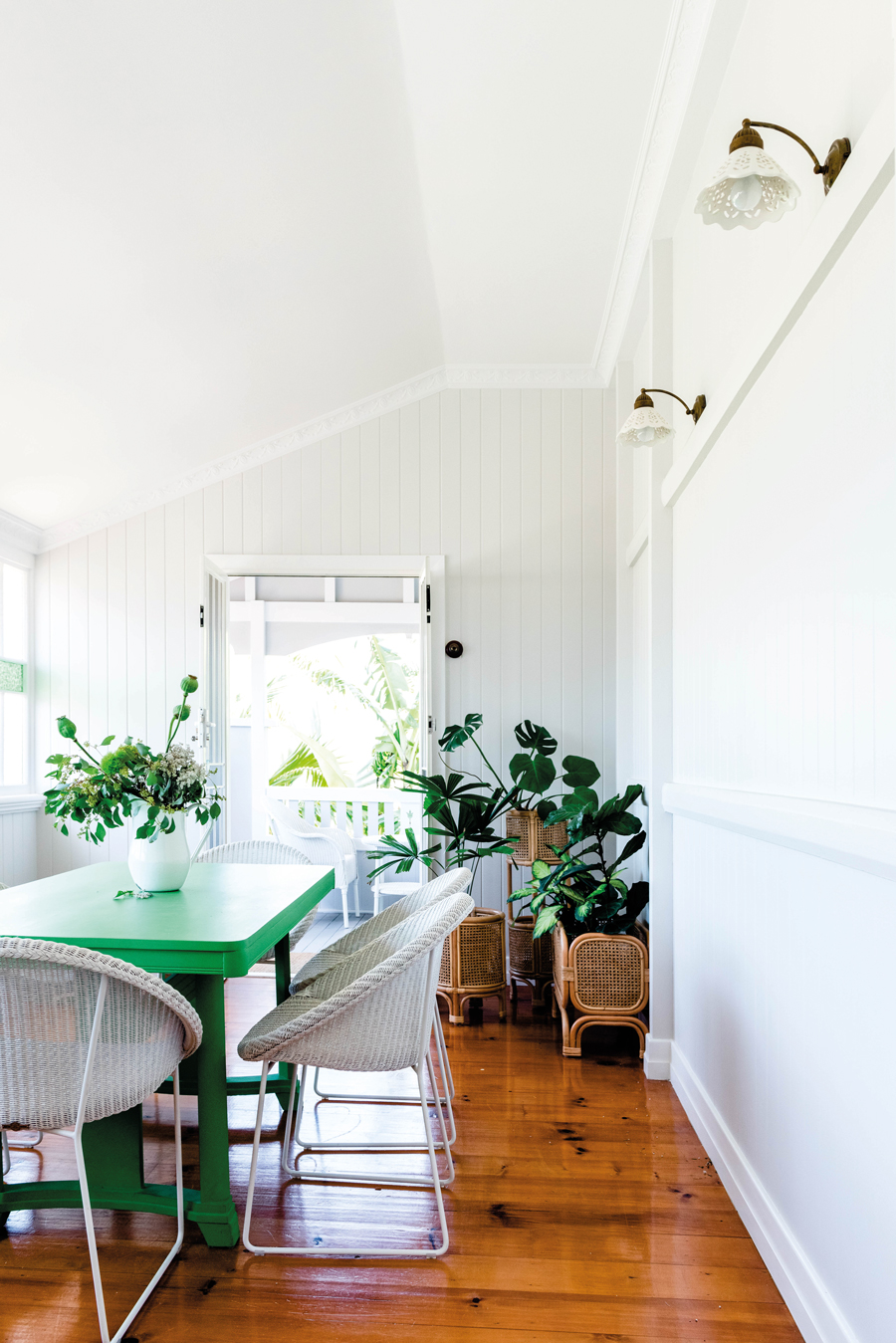
WHAT SHOULD I PRIORITISE WHEN TACKLING A QUEENSLANDER RENO?
Your team! Queenslanders aren’t cookie-cutter homes (it’s part of their charm) so bringing these beauties into the now calls for the professionals. Be sure to enlist an architect or building designer and builder who understand and specialise in Queenslander renovations. Their creativity, expertise and enthusiasm will help you honour the heritage of your home while creating a space that works for your family.
Next, it’s time to prioritise your planning and permits. Because heritage restrictions differ depending on your area and the age of your home, it pays to get in pronto to avoid delays. And remember, these guidelines aim to safeguard local character, which might be a (small) comfort when you’re waiting for that approval to come through!
If you plan to build in underneath, swapping ground-level storage space for bedrooms or a kitchen, you’ll probably need to raise the house to achieve legal height (2.4 metres). This will require excavation and a new concrete slab, as well as a tick from council. Having the right design-and-build team on board is crucial to ensure your Queenslander still looks at home in the streetscape.
Expert tip: Always have a contingency plan for your budget to ease the stress of unearthing a nasty surprise such as rotten floorboards or rising damp.
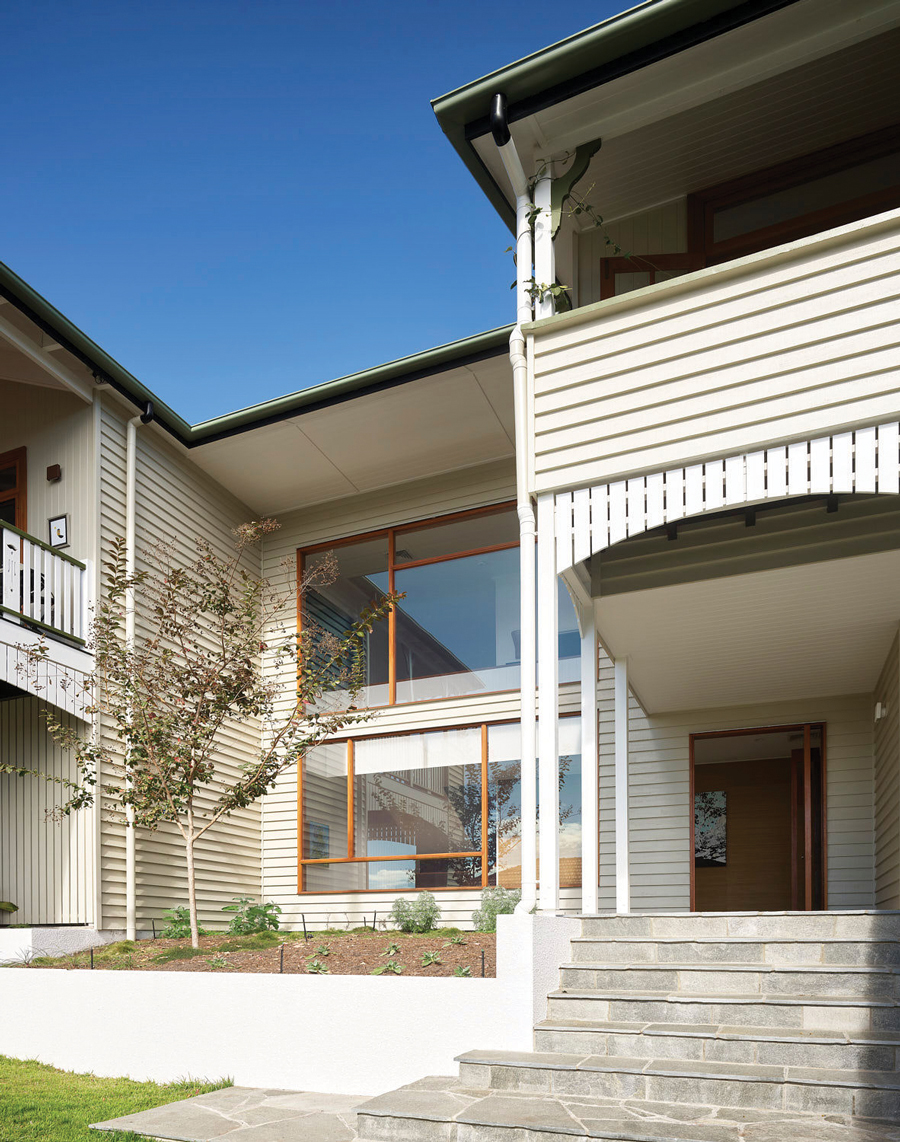
WHICH FEATURES SHOULD I HOLD ON TO?
Deciding what to preserve and what to change is key to a successful Queenslander renovation. An 1890s floorplan doesn’t always fit with contemporary lifestyles, so tweaking the layout might be your first priority. You may consider reorienting the kitchen (perhaps even moving it downstairs), opening dark or underused formal spaces for an open-plan flow, and adding an ensuite. And while the original inhabitants loved to parade on their grand front verandahs, many privacy-conscious modern owners are adding rear decks to extend the indoor-outdoor connection.
Your home’s heritage features are also bound to be top of mind. Restoring a fireplace, reclaiming original floorboards or rescuing a piece of fancy fretwork will bring integrity to your finished project. For features that are unsalvageable, turn to your designers for replacements that feel authentic.
Oh, and don’t forget to insulate. While ventilation may be a hallmark of their design, Queenslanders aren’t typically well insulated against extreme heat and cold. Bringing insulation into your roof, floors and walls and adding passive cooling ideas to your design will help negate the need for energy-guzzling air-conditioning.
Expert tip: Cast a wide net when searching for inspiration. Look to your team for ideas, scope out similar properties in the area (everyone loves an open house), and scour magazines, historical texts and Pinterest boards.
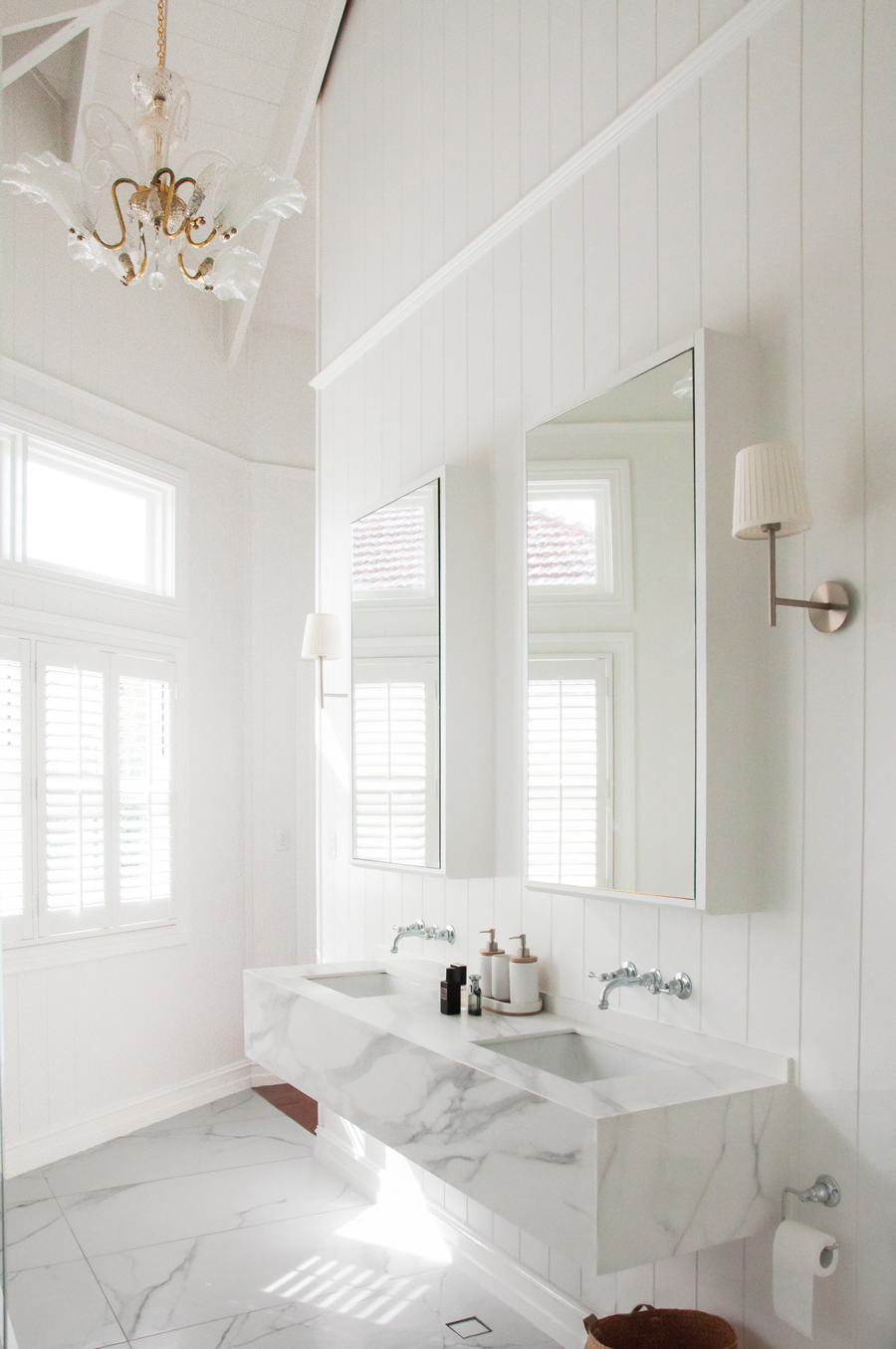
ANY IDEAS TO SPRUCE UP THE QUEENSLANDER HOME?
One easy way to breathe new life into a Queenslander: fresh paint. So, gift your walls a new coat and prepare to fall in love all over again. Paint can also help highlight heritage features such as fretwork, ceiling roses and picture rails. Consider using a different strength of your wall colour for a subtle effect or opt for contrasting tones for a dramatic impact.
Expert tip: Leave the painting to the pros. Or, if you’re keen to throw down a drop sheet, consider sharing the load with willing friends and family, because the finicky detail of a Queenslander can be mind-bending to paint.
Unlocking the potential of a Queenslander could be the most satisfying (and challenging) home project you ever undertake. And, while it can feel all-consuming when you’re knee-deep in the journey, with considered planning and a dash of practical magic you’ll unveil something special: a little slice of history to enjoy every day.
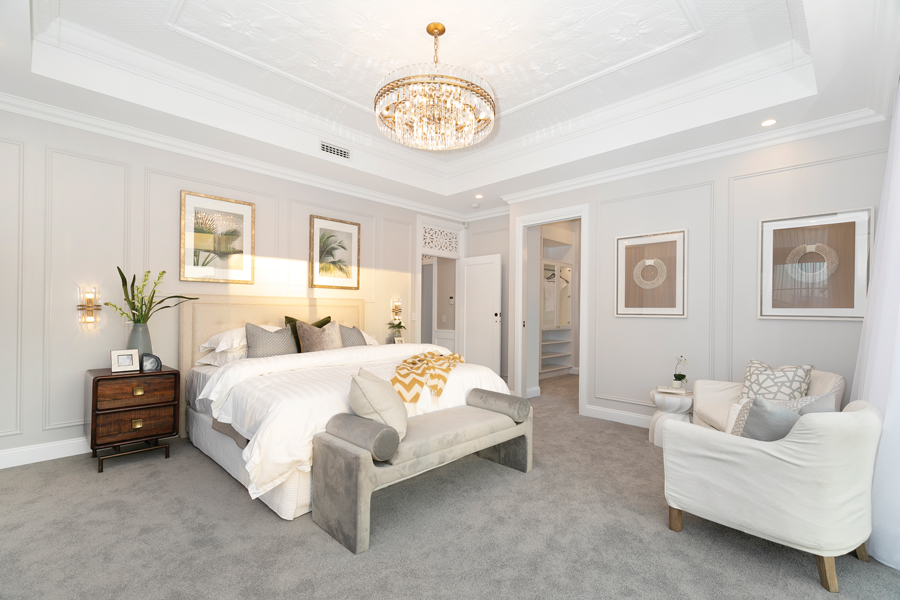
Whether you are looking for a builder in Brisbane, Sunshine Coast, Gold Coast or beyond, chances are you’ll find them in our comprehensive directory of Queensland Home Builders.
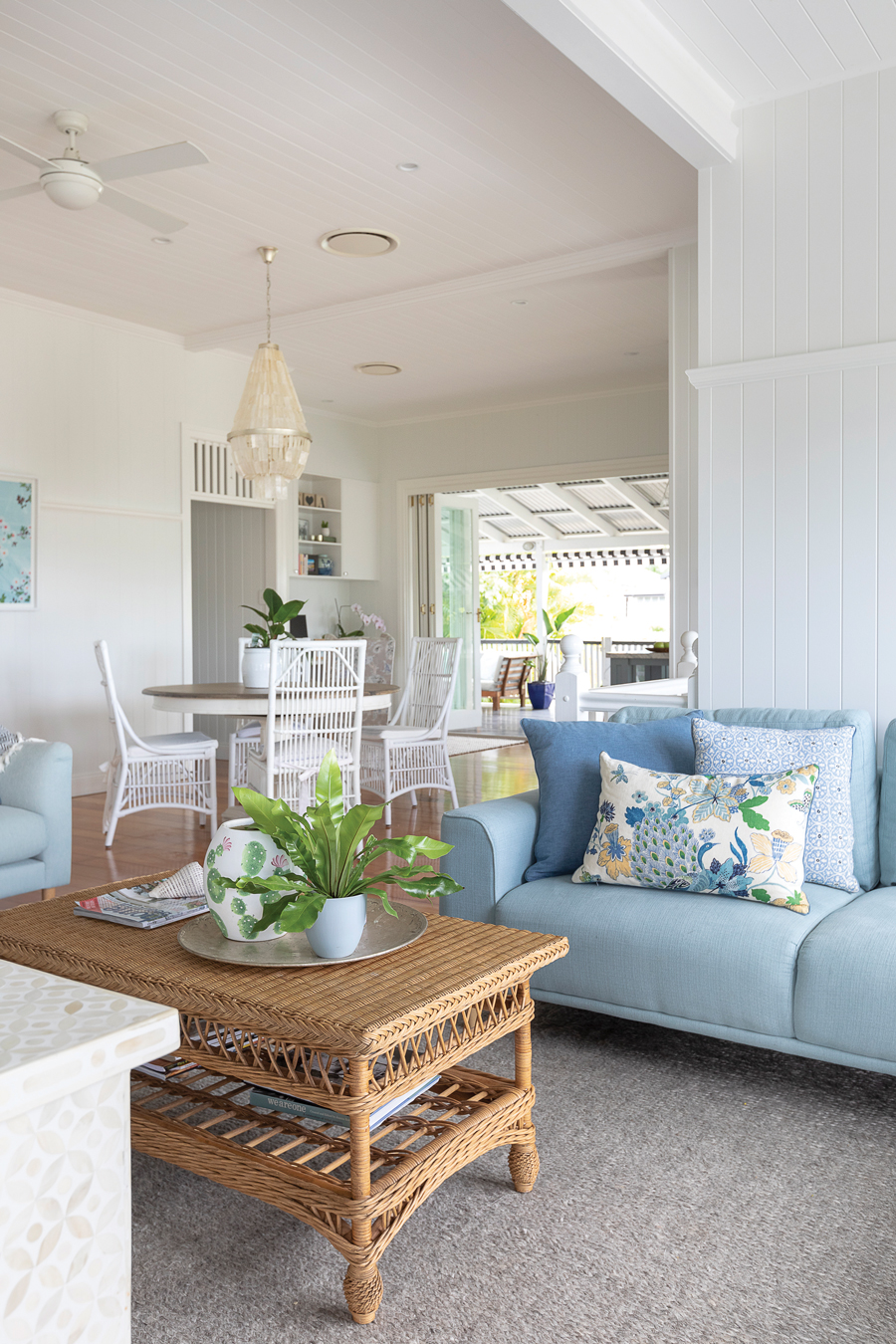
WORDS: Nicole Deuble
