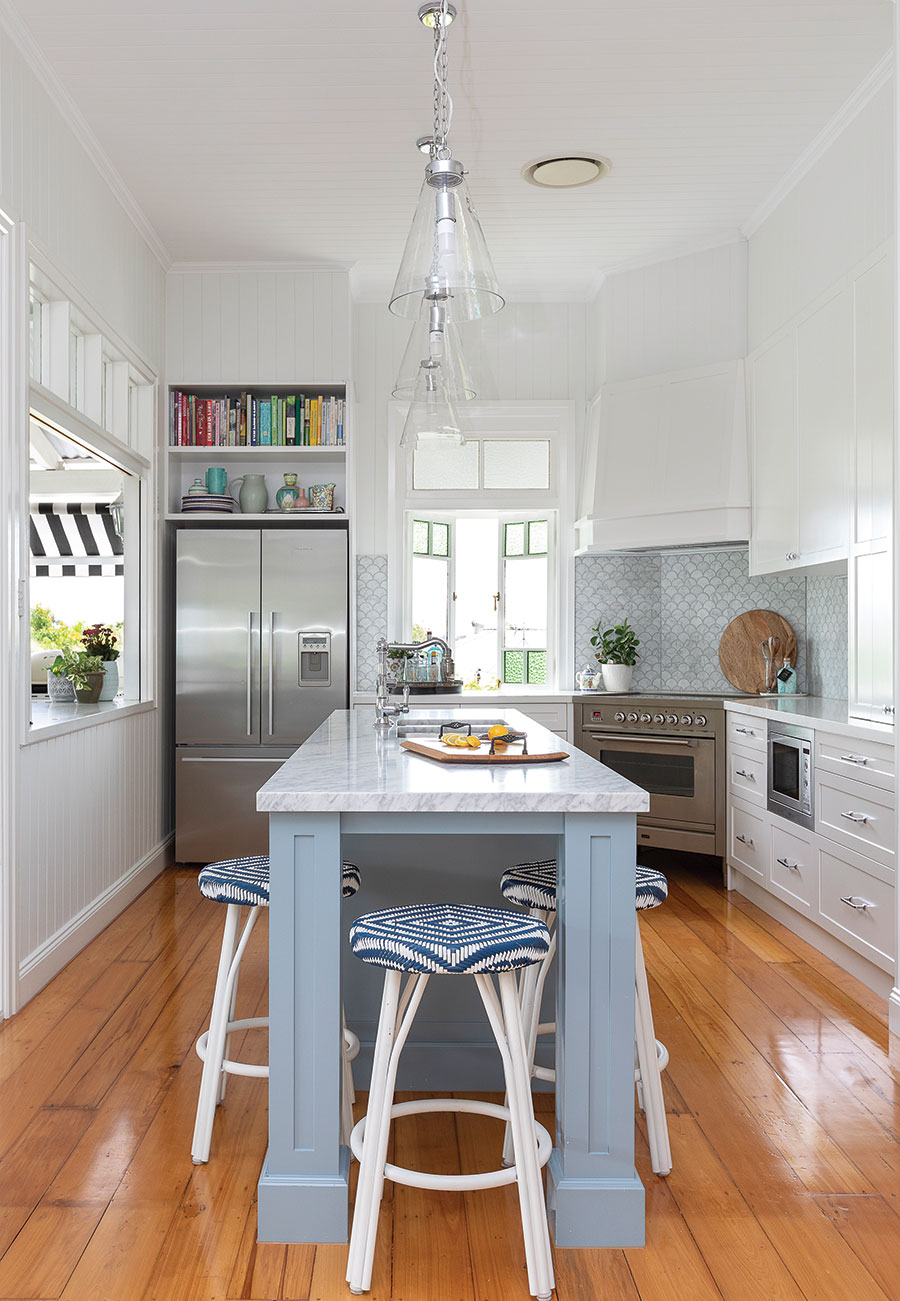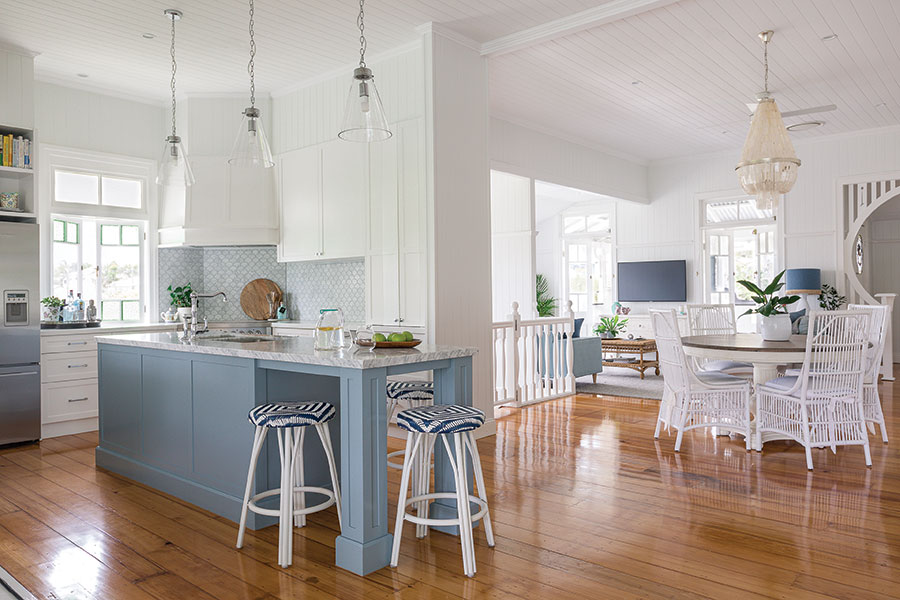
When the owners of this home enlisted interior designer Lauren Pearse and builder Ryan Pearse from Rylo Co. to update their kitchen, they didn’t expect their entire lifestyle to change as a result. But husband-and-wife team Lauren and Ryan could see a way to make the heritage home more livable for the young family.
“Our clients, Neil and Amanda, felt that their kitchen didn’t reflect the beauty of their home, and approached us about a renovation. However, when we went there for their initial consult, we saw so much more potential,” explains Lauren. “Ryan and I worked on a few rough plans for overhauling both the kitchen and the adjoining lounge room to make the main living space more family-friendly. Seeing the possibilities, they jumped at the opportunity!”
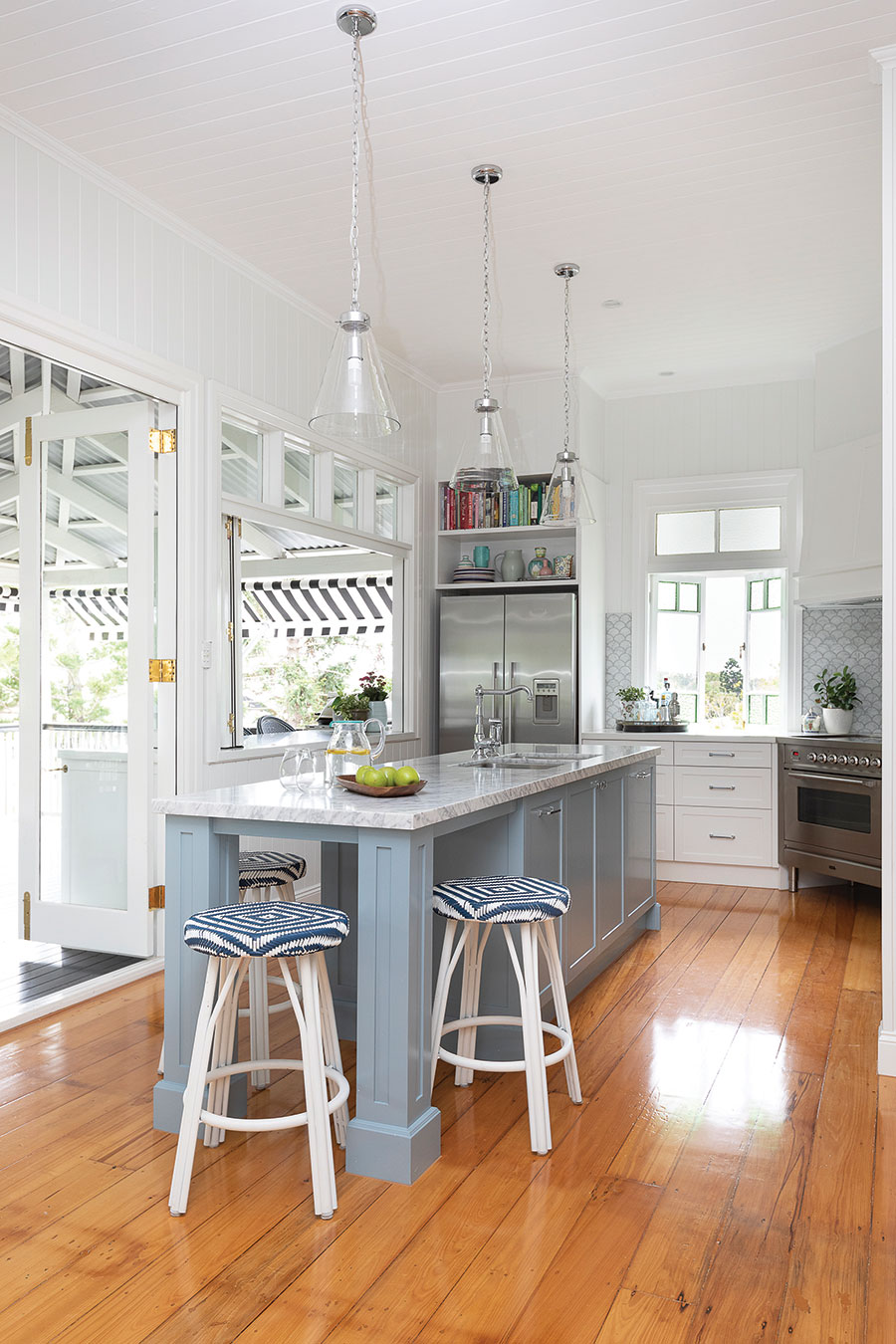
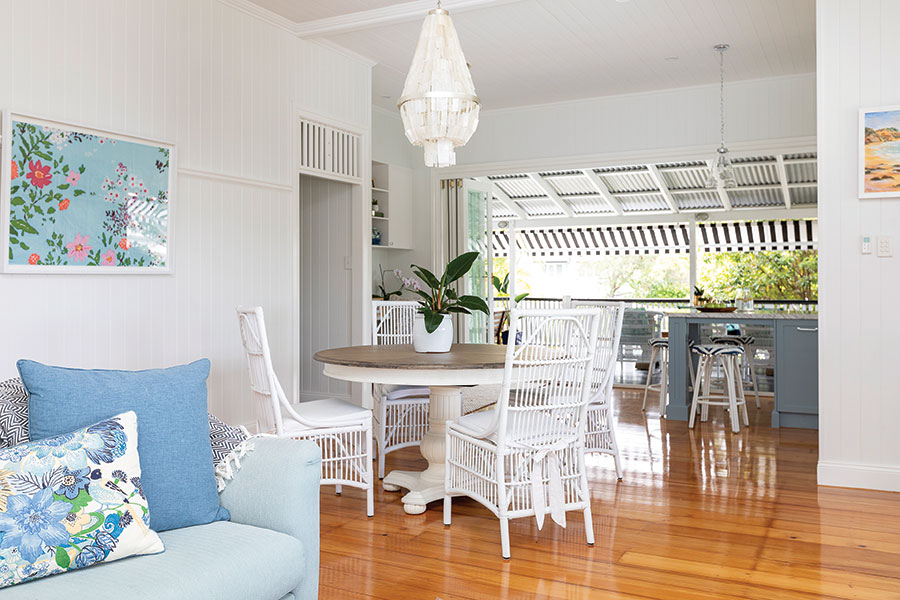
The original lounge area was no longer working for the young, growing family, with
a lack of comfortable living space and no functional room for entertaining guests. Meanwhile, the small and dated kitchen space was begging for an overhaul.
The new-look kitchen set the tone for the entire redesign. “Neil and Amanda loved the classic design that we came up with for their new kitchen, and really took a leap of faith with me when I said we should do a coloured island bench,” says Lauren. “We’ve continued that pop of colour through to the rest of the interiors, blending the couple’s young and fun personalities with the traditional style of the Queenslander home.”
Fitting everything into the small kitchen turned out to be an interesting design hurdle for Rylo Co. “To overcome the layout issues, we decided to put the Ilve oven/cooktop on an angle in the corner which – while allowing us to introduce a great flow through the kitchen
– was a big ask from our wonderful cabinetmaker,” admits Lauren. “With all the angles, it was a huge challenge, but he absolutely nailed it and it’s now a standout feature of the new kitchen.”
With Hepburn Hardware accents, marble fish-scale splashback tiles from The Tile Mob, and custom-designed bench stools from Rylo Co., the kitchen effortlessly blends classic and contemporary styles.
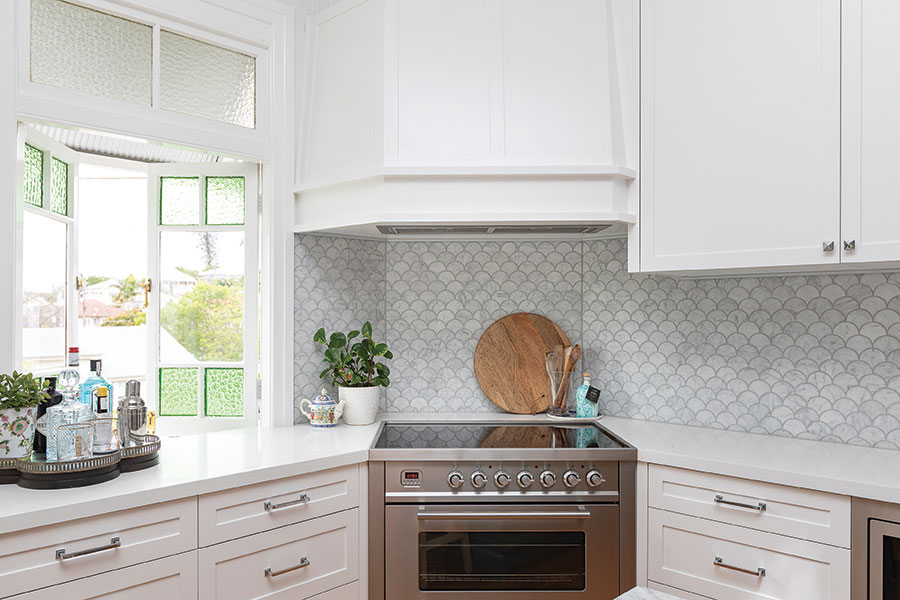
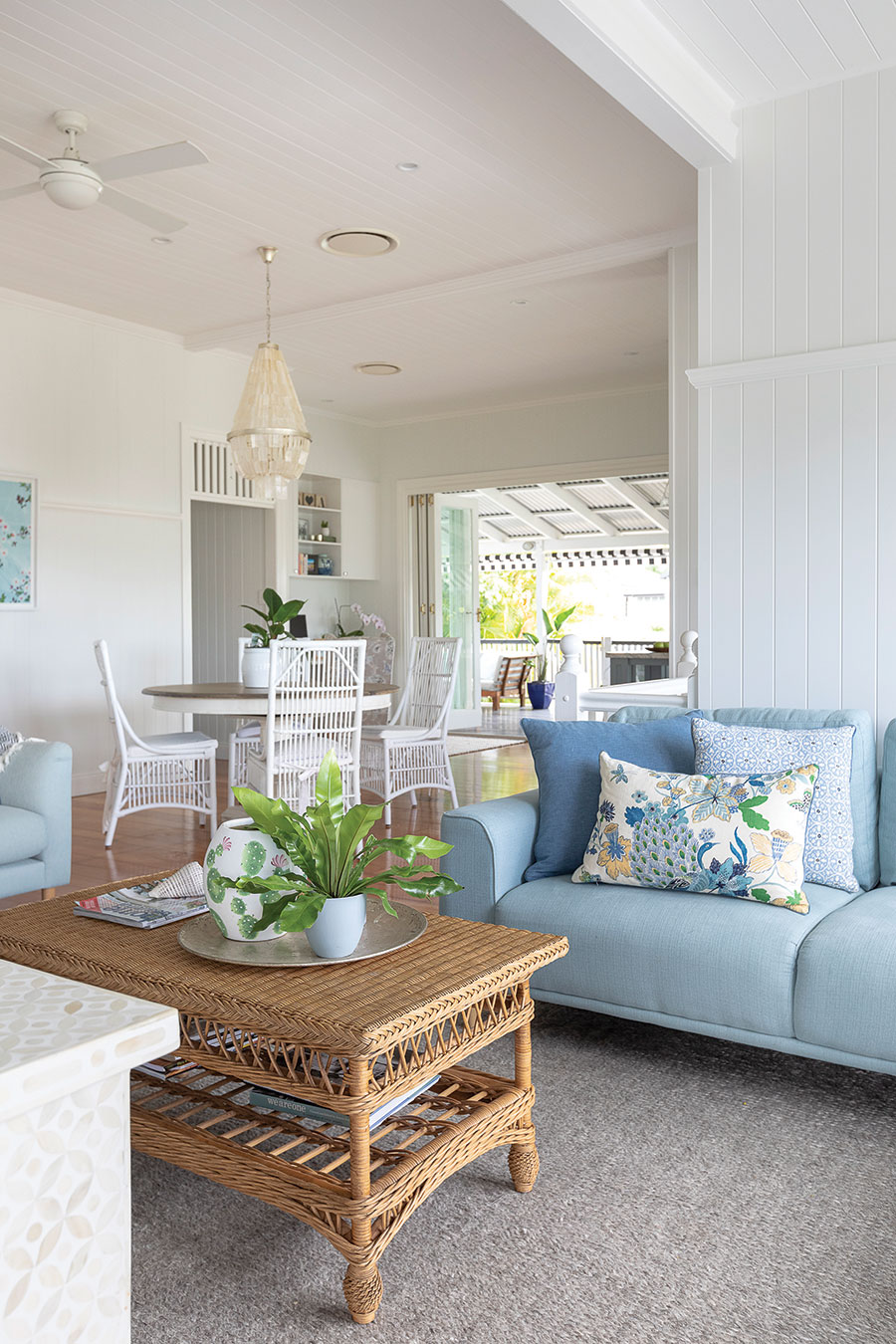
“I love the island bench in the kitchen and the round dining table, which we’ve finished with rattan dining chairs from La Maison and a sensational Rylo Co. feature light overhead,” says Lauren. “We’ve made a really awkward space work by removing a few walls around the dining zone, which creates a central space for the family to gather at the end of the day. The round French Provincial-style pedestal table also doubles as an entry foyer table when not in use.”
While working to a tight budget, Rylo Co. didn’t want to compromise on style and quality. “It was a matter of finding larger pieces like the sofas and dining table from high-street stores and using custom and boutique pieces for the smaller accent pieces,” explains Lauren of the process.
“We also sourced a number of antique pieces for the home as well as designing some new furniture pieces ourselves.”
Related article: See inside this stunning Camp Hill home renovation
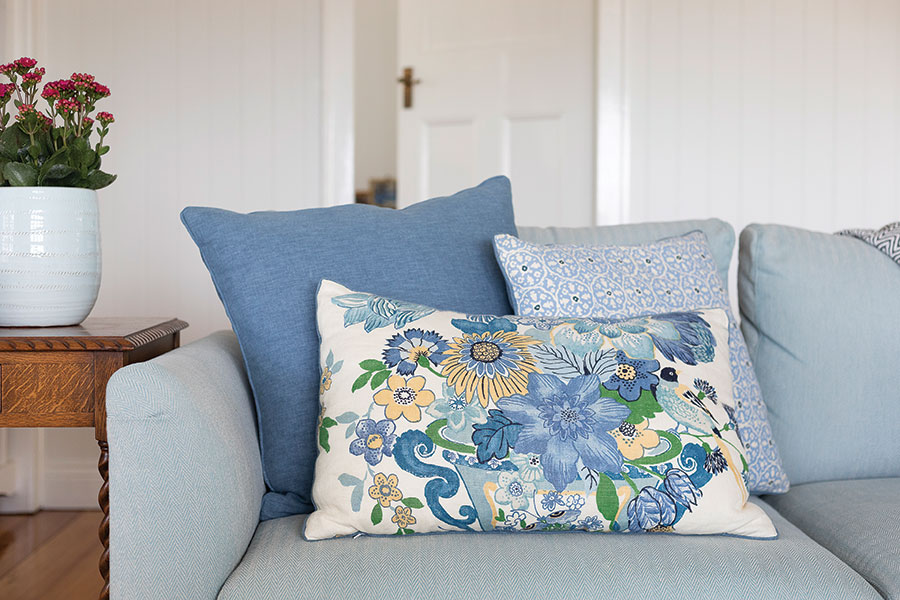
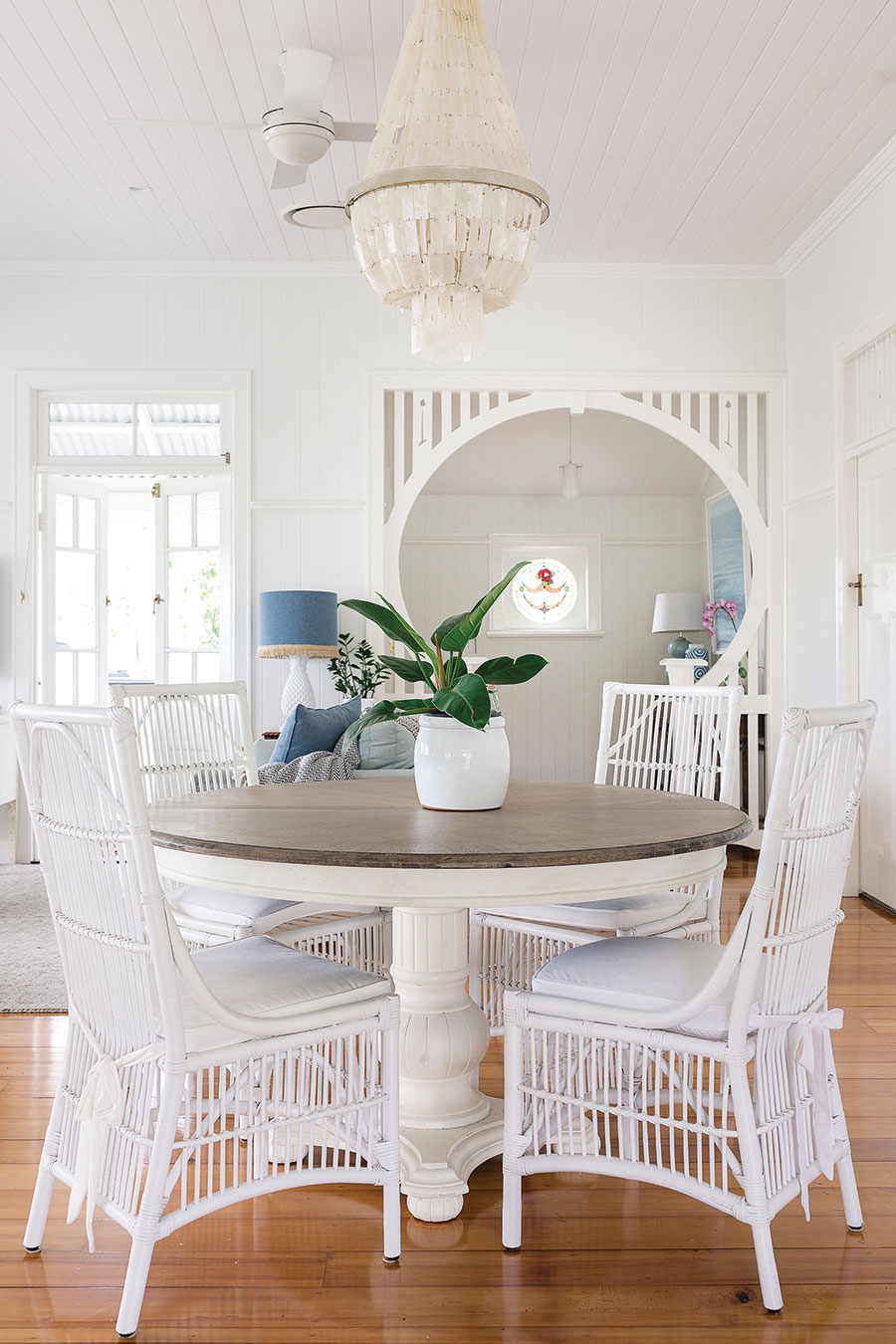
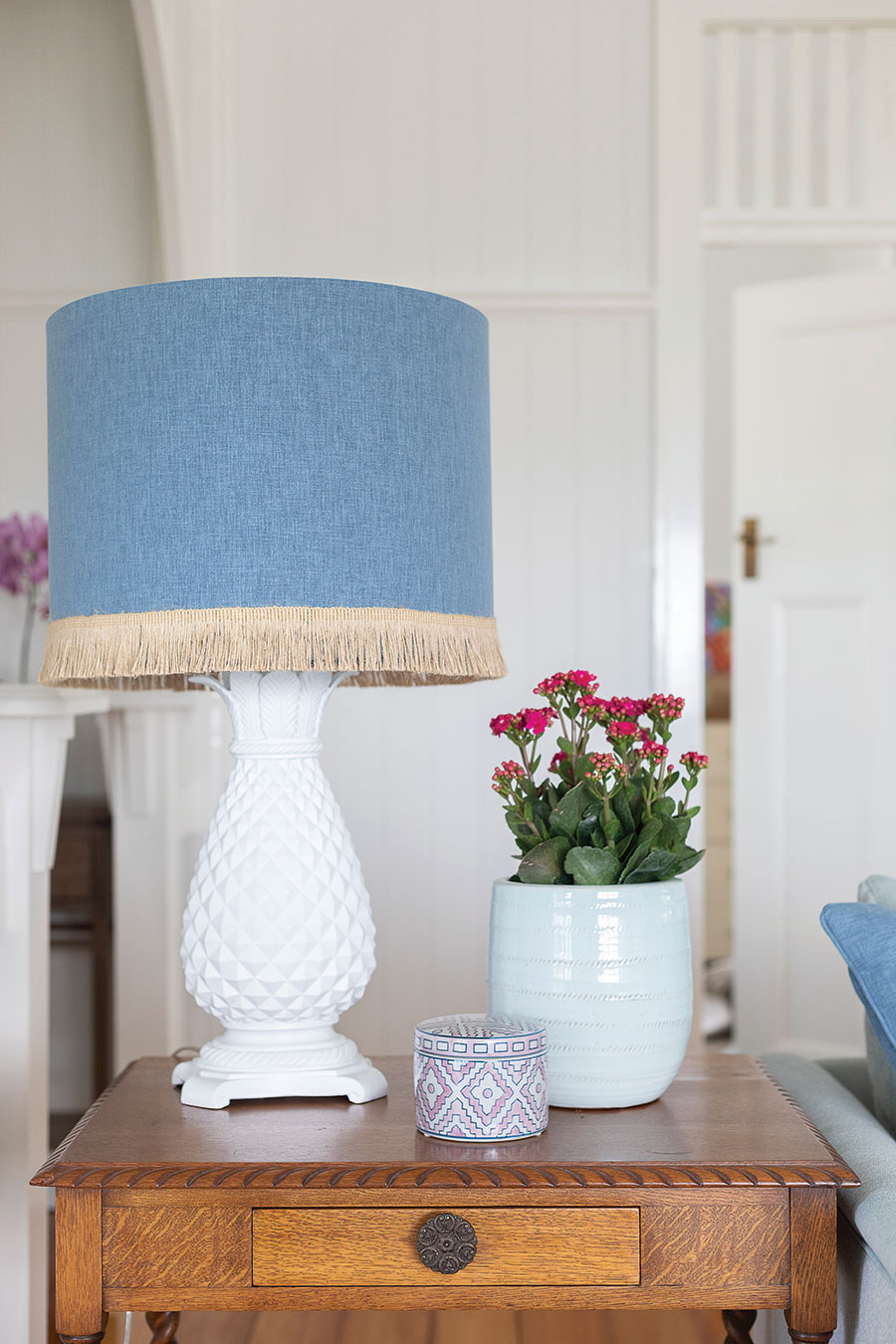

In the lounge room, Rylo Co. has continued the fresh, contemporary Queenslander mood, with a custom-designed duck-egg blue sofa sourced through Oz Design Furniture, bespoke cushions by Rylo Co. and a grey rug from Armadillo & Co.
The living area opens out on to a breezy verandah, with a mix of timber and rattan furnishings and an outdoor barbecue from Dune Outdoor Luxuries creating a beautiful and functional entertaining space.
It’s everything this family wanted and so much more – a home that continues to embrace its classic Queenslander bones, while adding a dash of youthful style.
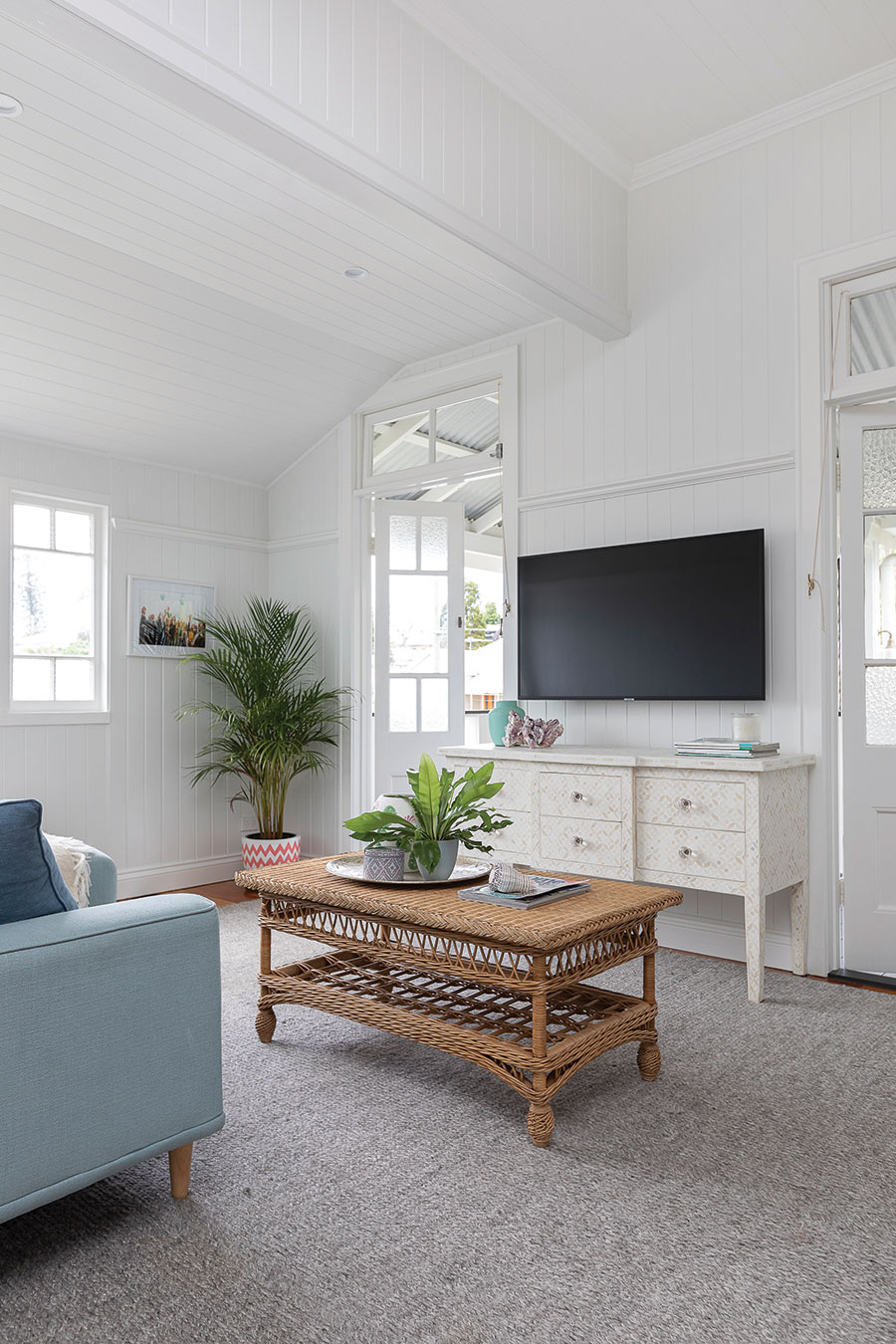
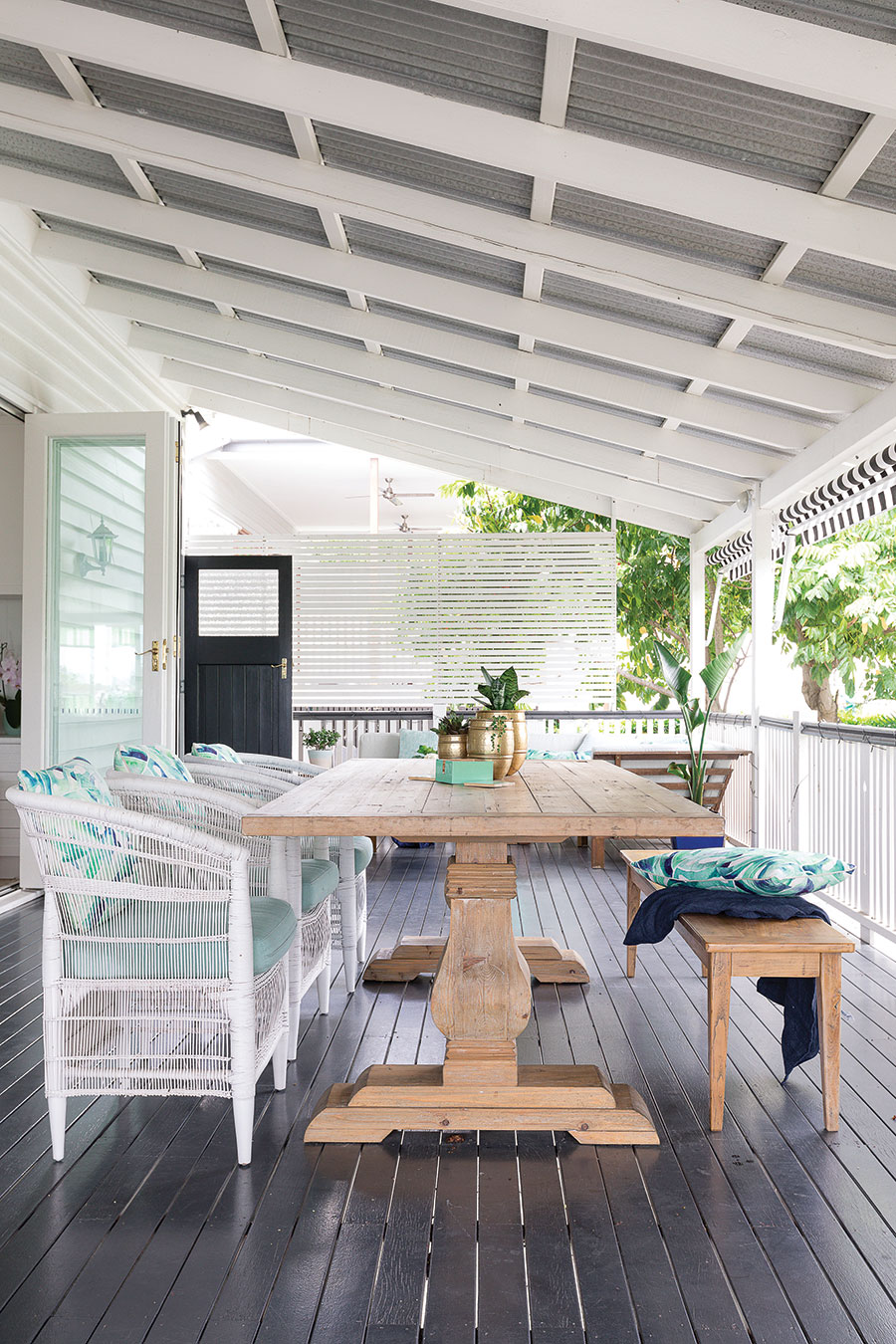
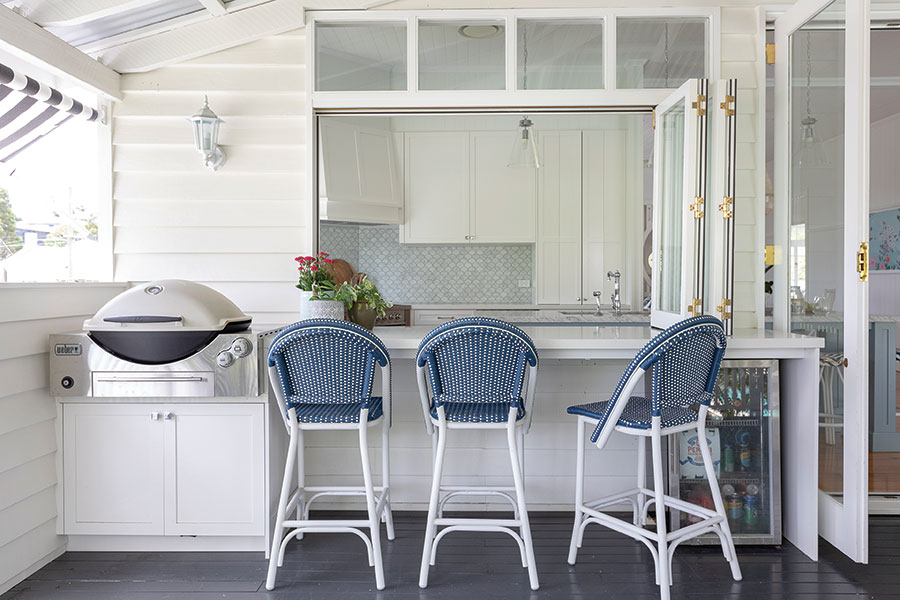
Photography: Elouise Van Riet-Gray
