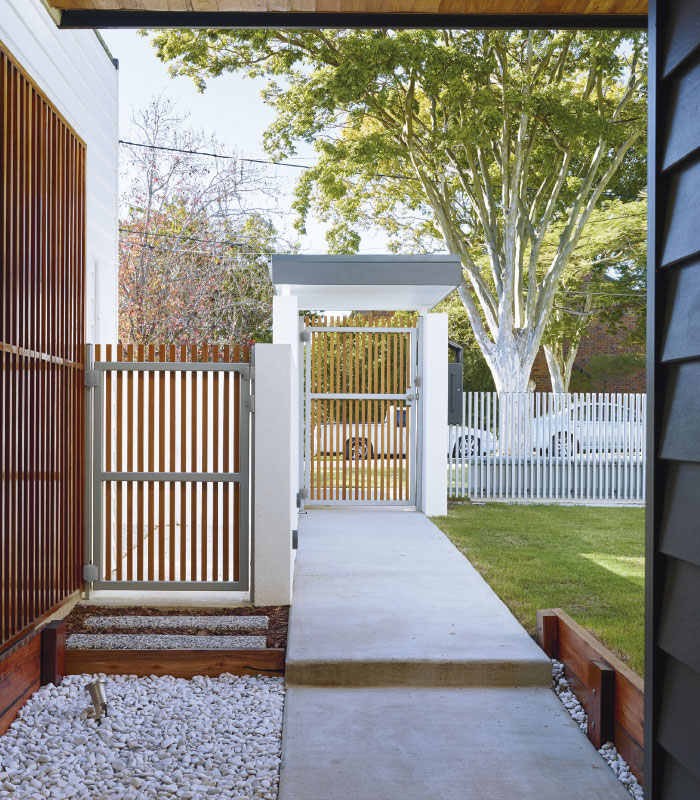
Using a curated range of materials and colour, kahrtel borrowed traditional elements and applied them in an imaginative tour de force. This home has a powerful but understated presence which mixes the very best of old and new.
And while street appeal is always important, it is the practicalities which offer the greatest challenge to designers, Joel and Chloe – in this case, the orientation of the home. Facing east, and on one of the highest blocks of northside Brisbane, the clients were obviously keen to make the most of the views to the south, east and west; while being sheltered from the sun. To achieve this, kahrtel created a protective shroud to the front of the home where the master bedroom is located. A small balcony breaks up the facade and references the traditional homes in the beautifully tree lined suburban street, while a sliding timber door to the bedroom blocks the morning sun, provides privacy and reduces road noise.
Related article: Add decorative screening panels to your outside space
Looking for your own talented architect or builder to help you with your dream home? Discover them here.


The house floats above its recessed base, the dark colour of the lower area reducing its visibility from the street. The cantilevered upper floor creates open areas around the base of the house, which mitigates its impact on the block. Much of the home is cantilevered which creates more outdoor space for the owners, but it is quite an engineering challenge, according to Ben Moore of BSM Builders who constructed the house – just as well he enjoys projects which are not standard!
Throughout the home, a combination of large solid doors and translucent panels and windows mediate the effect of the strong Queensland sun, and at night, allow the house to glow when viewed from outside. Light transmitted through these panels is tamed and softened and has eliminated the need for window coverings, allowing the strong modern lines of the interior To emerge, crisp and sharp. Using a limited palette of white, a dark accent colour and timber, kahrtel achieved continuity throughout what is a very large home – and by using the same palette on the exterior, has created a pleasing serenity within and without.
Related Article: This European inspired garden is too magnificent to miss

The lower level of the home accommodates three bedrooms, two bathrooms, a kitchenette and a large living area which opens out to the pool area, shaded by the deck above. Cedar framed glass doors bring light into the rumpus area and gives access to the internal courtyard, a pleasing grassy space, which is protected by the house on one side, the garage on the other.
Related article: Individual style with John Croft Design
Upstairs is home to the master suite; a second bedroom; a bathroom; open living, dining, kitchen area; and a smaller sitting room adjacent to the living. The client’s brief, Joel says, “was for a variety of spaces to share with family and friends of all different ages, a house for entertaining.” Intelligent design has delivered just what the client’s ordered – the huge deck across the back of the house not only shelters the interior from the sun but provides the perfect place to enjoy the views, while downstairs a similar area under the deck accesses the pool.

For Joel, the standout feature of this project is the exterior form of the home – practical and aesthetically pleasing, it is a valuable contribution to modern Queensland design. And for builder Ben Moore, the technical challenges of the engineering have been overcome to produce a home which is built to last and look good for a long, long, time. For the client’s, their home is not only a wonderful, comfortable, practical place to live but through its innovative design and use of traditional materials, it delivers the intangible satisfaction which defines good design.

Whether you are looking for a builder in Brisbane, Sunshine Coast, Gold Coast or beyond, chances are you’ll find them in our comprehensive directory of Queensland Home Builders.



