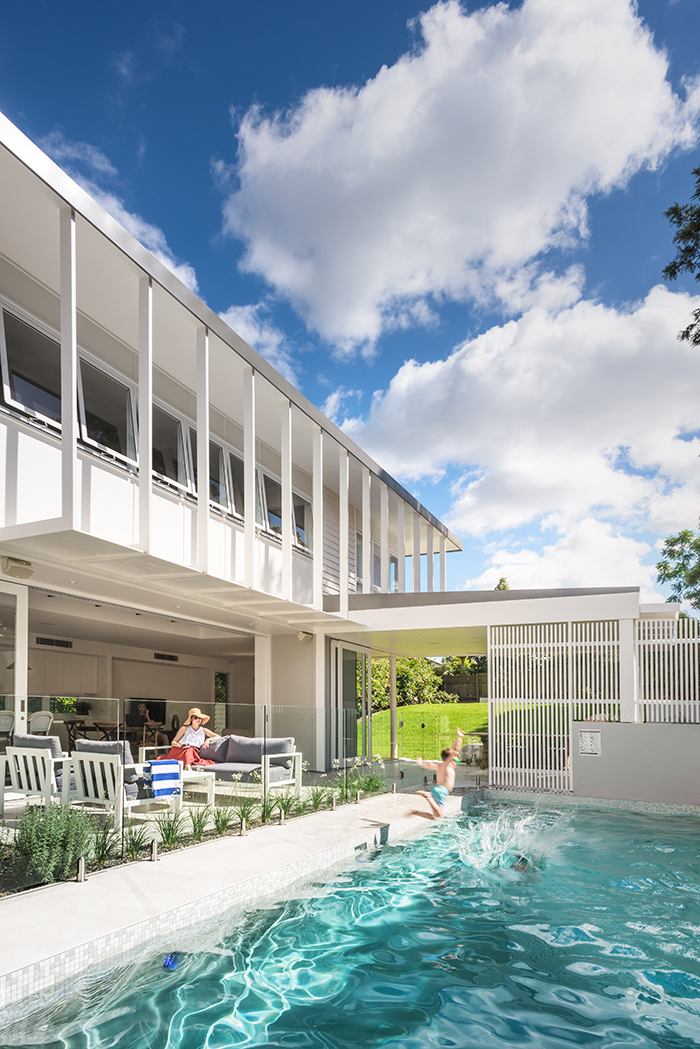
The original house was an honest, architecturally predictable, solid home, but made little concession to our sub-tropical climate. Outdoor living areas were non-existent, and the owners were forced to live indoors. The clients’ brief to architect Stewart Smith of Smith Architects was for more space, more light, and outdoor areas that flowed back and forth effortlessly between living spaces.
Excavation under the house created space for two garages, a cellar, and a mud room. Upstairs, the closed in porch was opened up to restore the original dynamic of the facade, and interior spaces were expanded to create the light-filled open plan areas incorporating a kitchen, dining and living room, a rumpus room for the children, two bedrooms, a bathroom and an office. But the star of this show is the way the light has been drawn into the home through timber doors which slide back to stack against the exterior walls, opening up the home to filtered sunlight and prevailing breezes.
The poolside terrace has an easterly aspect, and Stewart designed an overhang to protect it from the rain. With a series of vertical supports, it projects shadow lines onto the building, creating a textural effect which is reminiscent of the play of light on the original weatherboards. Deep eaves to the upper level also protect against sun and rain, allowing the windows to be left open even when the heavens open.
A void between the upstairs and downstairs areas brings the light from these windows to both areas, and horizontal timbers intersect the space at the same intervals as the vertical timbers outside.
Related article: A classic Queensland is renovated into a sleek family home
The upper level is home to the couple’s bedroom, ensuite and walk-in robe, plus a spare bedroom with its own ensuite. Separated from downstairs and serenely self-contained, it is still within easy reach of the children with a view through the void.
The renovation and extension of this house were carried out by L.A.K. Constructions, with Stewart having worked with Luke Kruberg on previous projects. “Luke takes the time to understand the design intent of each of my projects…the quality of his work excellent, but his commitment to producing a superior outcome for the clients is outstanding,” he says.
And if the heart of a home is its kitchen, then this home has a very big heart. Constructed by Maytain Cabinets, who also worked on all the bathrooms and ensuites, the kitchen echoes the sleek modern finish of the interiors with a splash of flash in the Smartstone Calacutta Blanco island bench, plenty of storage in the over counter cupboards and under the island and back counter, and a butler’s pantry complete with a pyrolytic oven, a combi steam oven, and an induction cooktop.
The collaboration between architect, builder, cabinet maker, and the owners has transformed this old home into a contemporary abode, with a distinctly Queensland edge. It now has everything this family needs – now and into the future.









Architect: Smith Architects | Builder: L.A.K Constructions | Photography: Black Bee Studio | Words: Margaret McGuire




