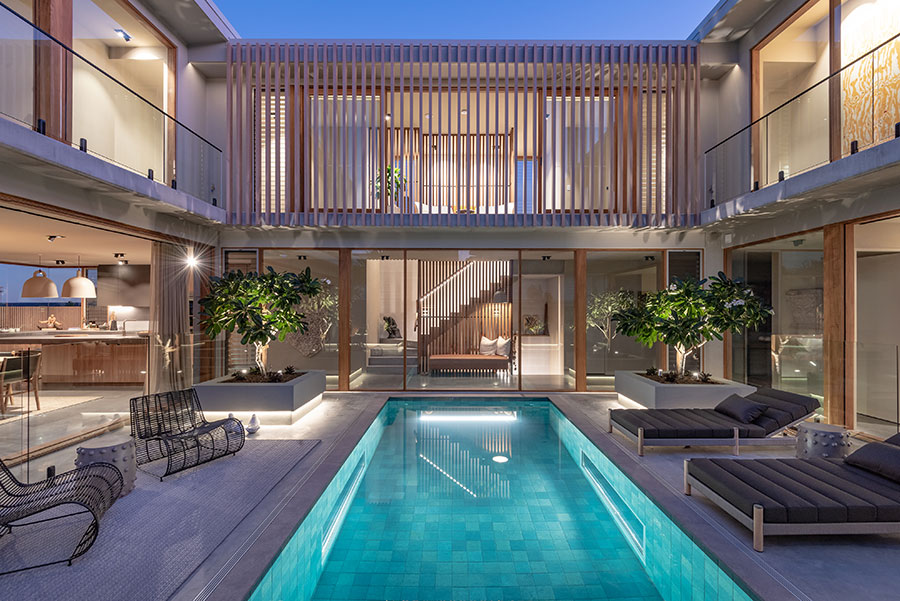
Life looks pretty sweet in Sunshine Beach. Glorious ocean vistas, sugary sands, fairy-floss sunsets and a vibrant, laidback coastal community make every day feel like a holiday. But here’s the catch: space comes at a premium in this coveted postcode, as the owners of this new home know all too well. When trying to create a dreamy private sanctuary by the sea, their site’s cosy proximity to neighbours initially posed a roadblock. The solution? Finding a creative building designer who knows how to work an angle.
Renowned for his superstar beach houses and innovative approach, designer Chris Clout was immediately attuned to the brief. “This is a family home for two, with family visiting often,” says Chris, a Sunshine Beach local himself. “They wanted to really harness the relaxed coastal atmosphere and create a light-filled space with connection to the sky.” Chris and his team at Chris Clout Design dived into the planning process, navigating the area’s strict council restrictions and dreaming up a resort-style home with a camera-shy edge. What started as a challenge became something of a silver lining, as the designer tells. “A lack of privacy led to the house being designed around the courtyard pool with connection to this space from most areas,” Chris explains. “The views towards the ocean were captured from selected areas while still retaining privacy from the close neighbouring properties.”
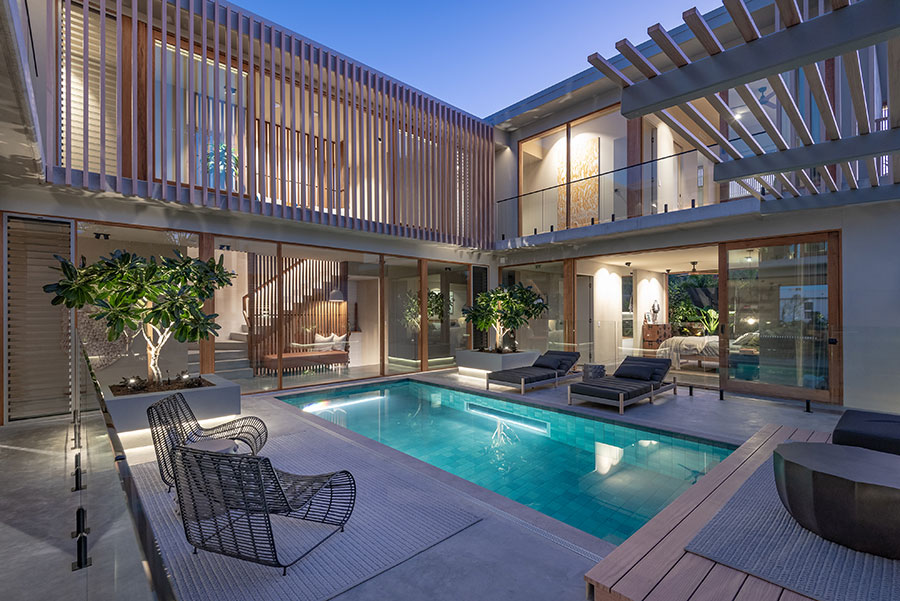
The central courtyard design is a masterstroke that gives this home its luxe tropical villa personality. Chris drew on local expertise, including builder Steve Essex and his team at SX Constructions, to create the outstanding finish. Additional privacy was achieved through elegant screens crafted in hard-wearing DecoWood in a modern Smoked Ash finish to ensure longevity in the marine climate. “We were able to gain privacy and natural light by adding screens and not closing the home off to the natural environment,” notes Chris.
Opening to the north, the home encompasses four bedrooms, each with its own ensuite, plus two additional bathrooms. Two of the bedrooms are dedicated master suites (one upstairs and one on the ground floor), designed to be used at different times of the year. It’s a genius plan that responds to the seasons and keeps the space feeling fresh for the owners. Breezes and natural light wash through the home thanks to wide-opening sliding doors and plenty of louvres. “The home is designed to be incredibly thermally comfortable,” says Chris, who has managed to incorporate passive cooling principles without compromising on style.
Related article: An incredible contemporary waterfront home with island-luxe style
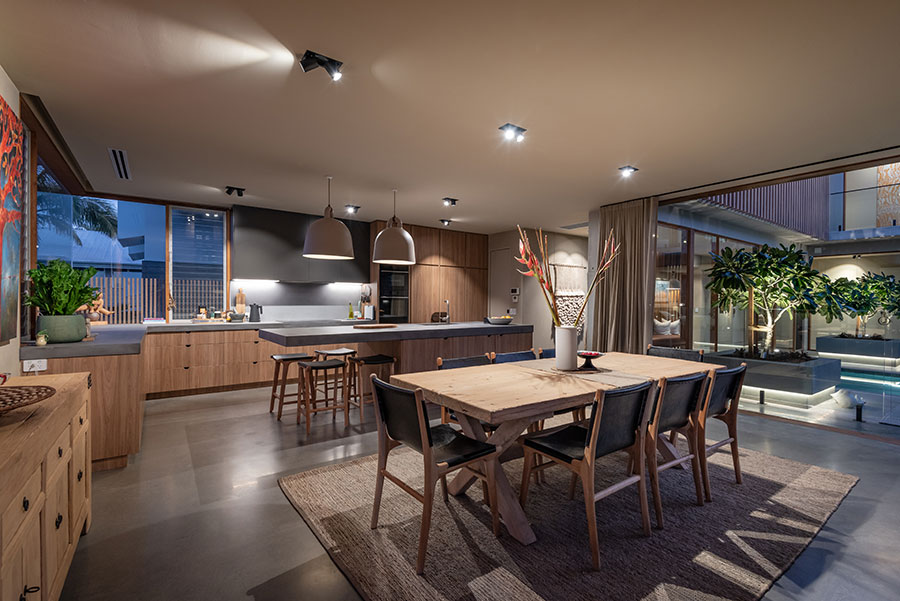
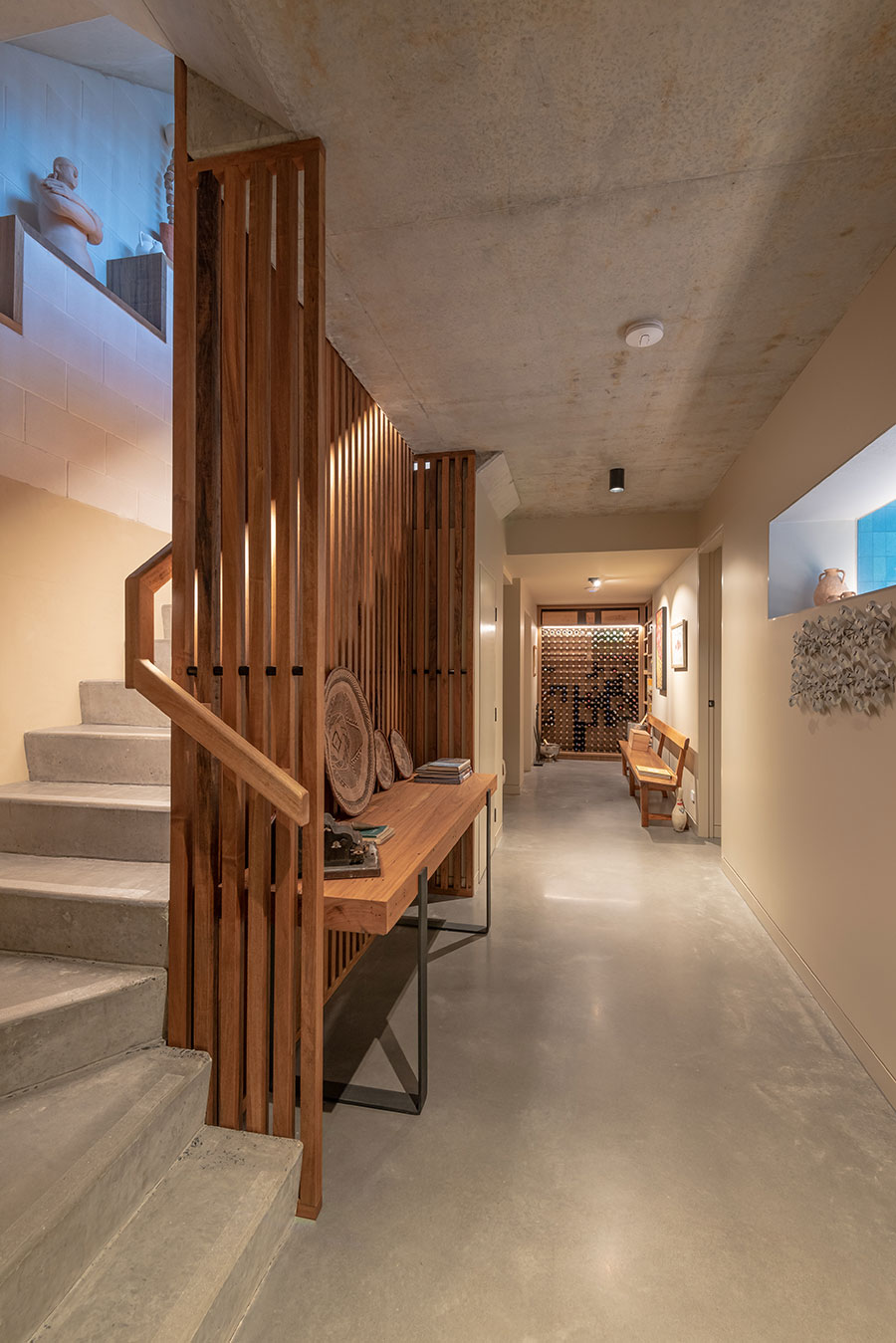
On the lower level, an expansive living area segues into the dining and kitchen zone where a butler’s pantry keeps mealtime minutiae neatly tucked away. The main hub for day-to-day living, this area also hosts larger gatherings with ease. Break-out spaces, including a gym, cellar, study and media room, bring versatility to the design while a triple garage offers plenty of room for engine-powered toys.
Working closely with the owners, Jess Zauss, senior designer at Chris Clout Design, created an interior and lighting plan focused around a subtle, calming palette. The warmth of timber and natural fibres in the furnishings is complemented by muted metallics in the fixtures, such as the bathroom’s Milli Pure tapware in nickel. Concrete floors from Honed & Polished Concrete are an inspired choice, injecting a toss-off-your-shoes vibe and a fluid finish from the front door. “The concrete floors throughout feel really organic and earthy, giving a great softness to the space,” agrees Chris. The designer is a big fan of the material that also makes an appearance in the kitchen and bathroom with seamless benchtops and vanities from Raw Collections Noosa.
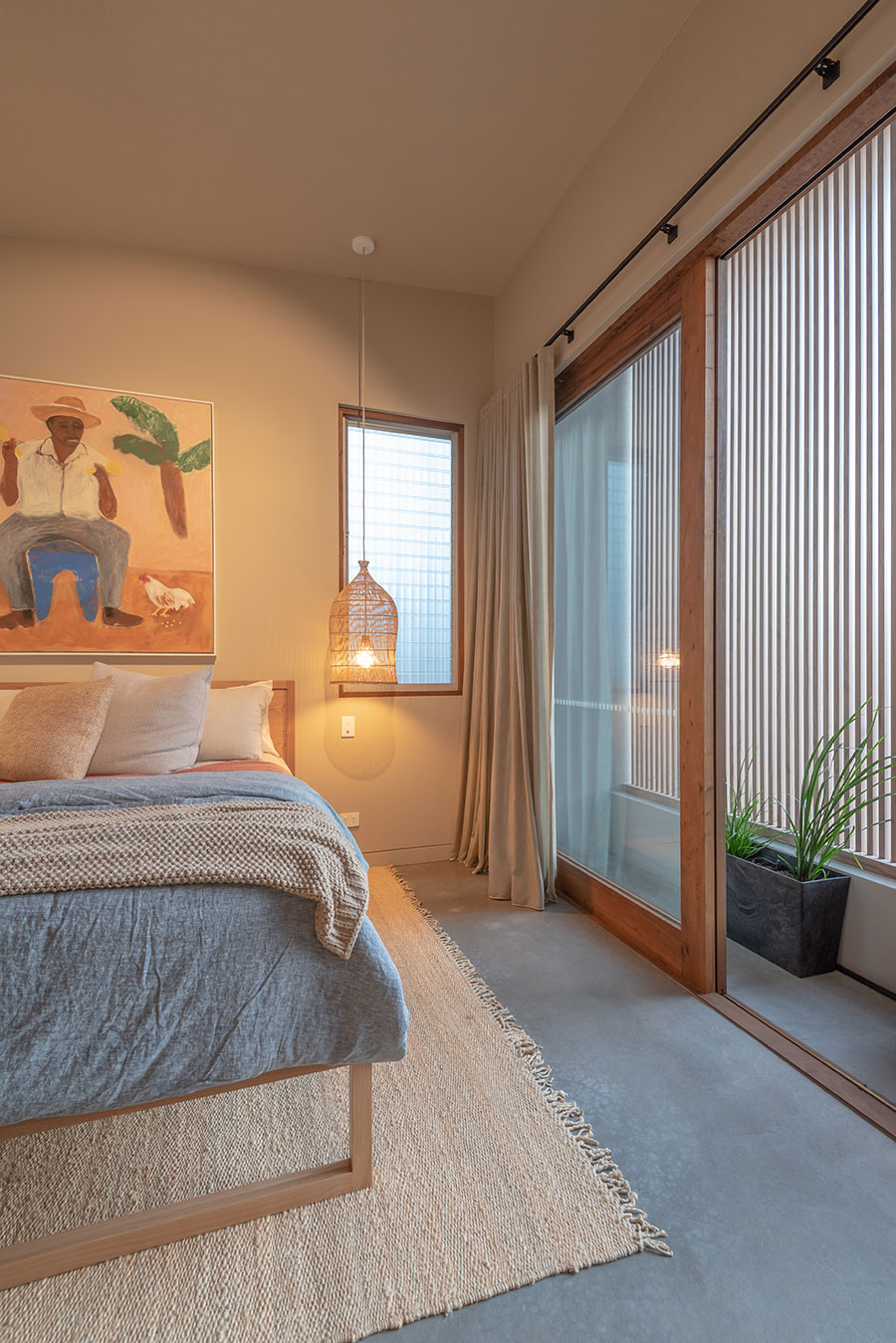
While the holiday-at-home interiors create a serene flow, the swimming pool in the courtyard is an irresistible focal point. A tranquil view for the owners (rather than the neighbours) and clad in emerald and turquoise Bali Stone tiles, its sparkling depths invite attention day and night. A surprise highlight is the fully submerged pool windows that channel light into the basement below. These were created by specialist Sunshine Coast company Pool Windows.
Ultimately, it’s the smart, introverted layout that makes this home shine. With the pool and courtyard at the heart of it all, the sky is always on show, creating an effortless connection to nature. Luxurious yet supremely relaxed, this is another coastal gem from Chris Clout and his team. The space is equally effective after dark when the pool lights glow, the water shimmers and the stage is set for a glass of wine and a night of stargazing. Sweet retreat, indeed.
Related article: Step inside one of the Sunshine Coast\’s most luxurious beachside residences
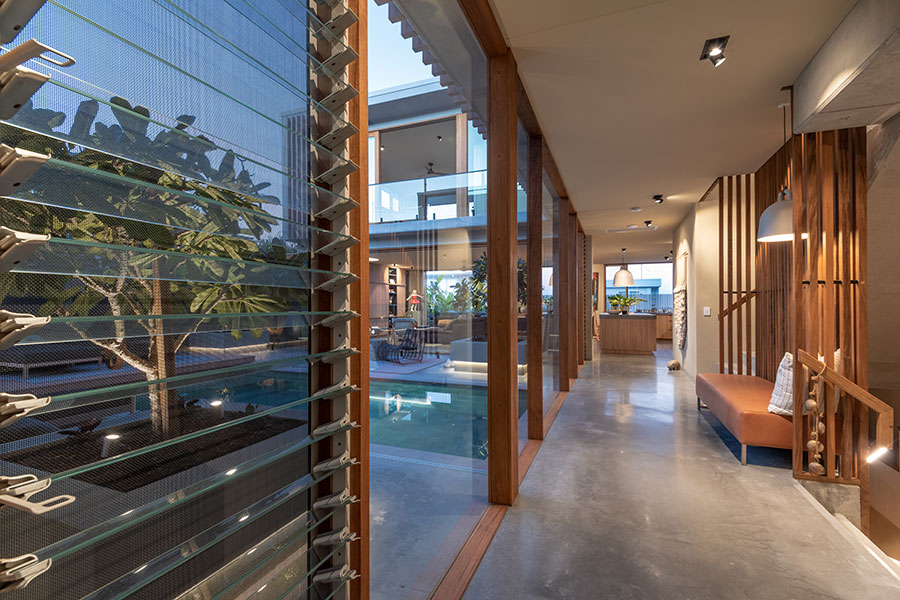
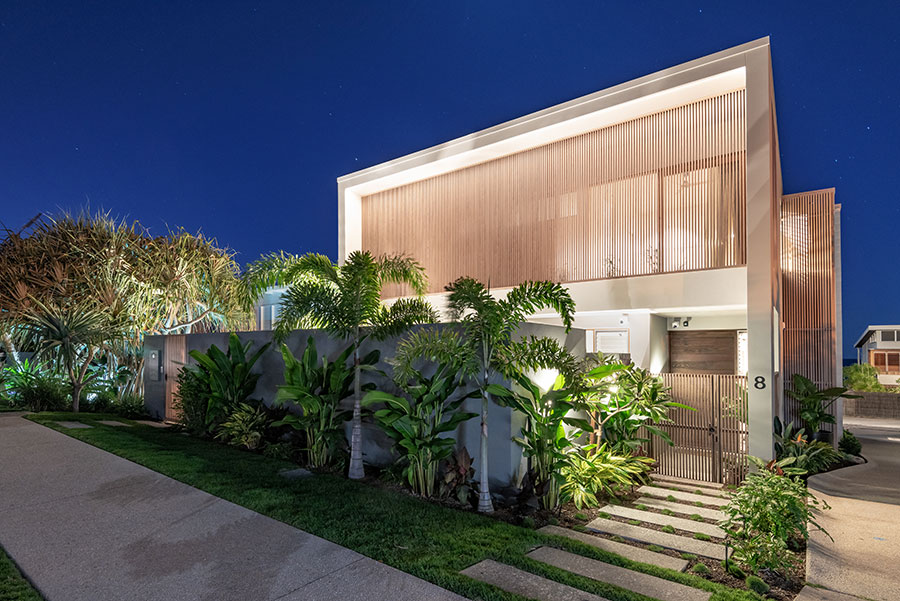
Photography: Patrick Oberem, Blue Fish Imaging



