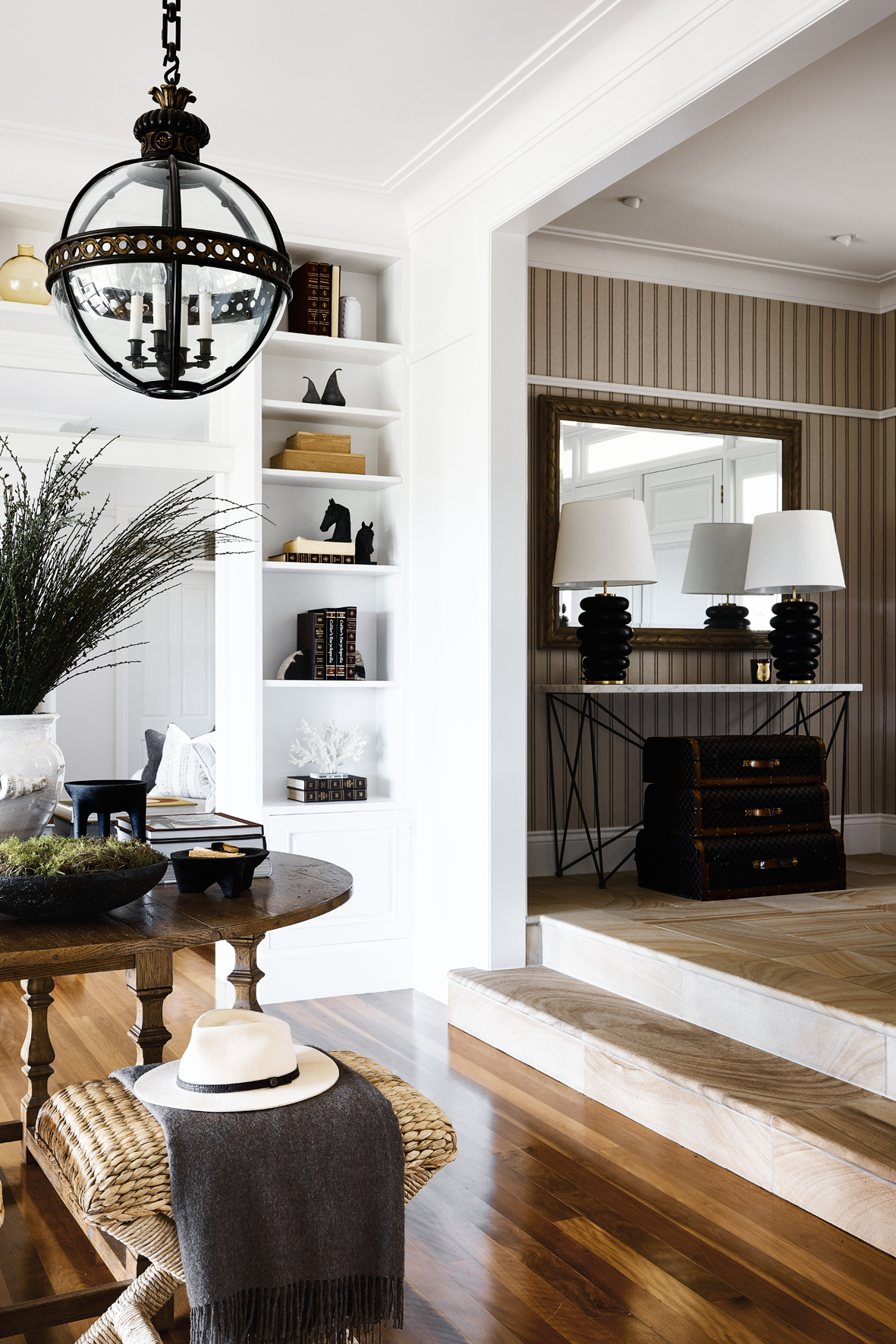Living the good life in the country just got a little sweeter for the owners of this recently refreshed Sunshine Coast Hinterland abode
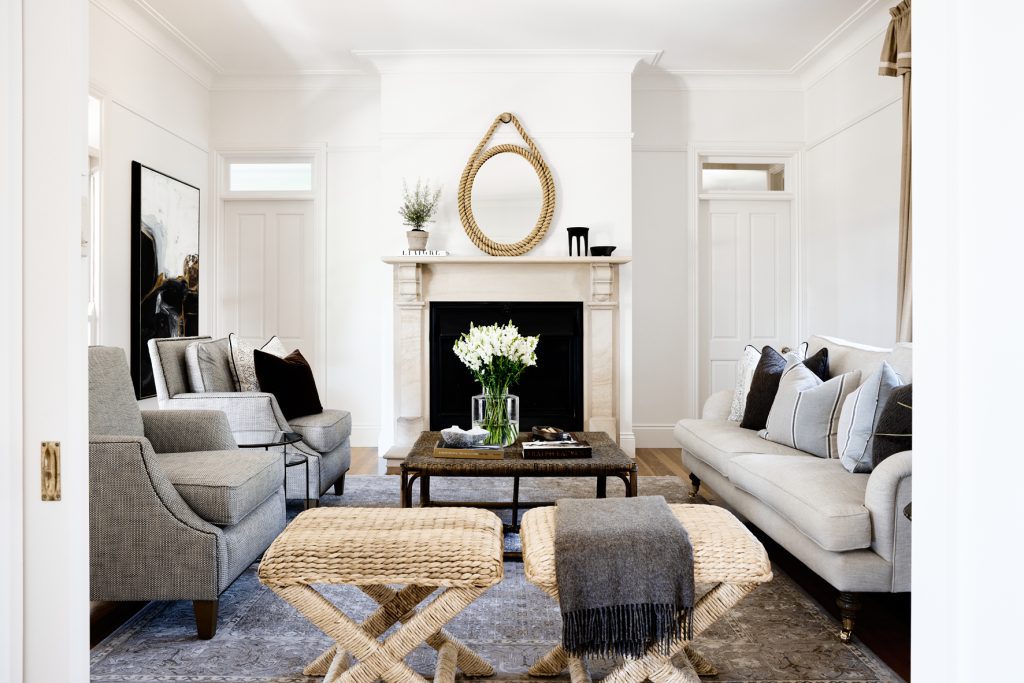
It’s the dream for many: a country home, perfect for peaceful weekend getaways and convivial family gatherings. A place to drink in the fresh air and curl up by the fire at day’s end. A real retreat. In the rolling green hills of Maleny, this luxurious property, the centrepiece of a sprawling 100-acre estate, brought that vision to life for its owners. And they found a way to give back: treating their beloved weekender to a masterful style makeover with Brisbane-based interior design firm Residence Studio.
When mapping out this warmly inviting escape, the existing architecture (designed by renowned Australian creative Stuart Rattle) was always top of mind. And by enlisting Tara Dehbozorgi and Laure Bebbington, directors of Residence Studio, the owners handed over the project with complete confidence. After all, this collaboration has history. “We designed the owners’ Brisbane home, and they engaged us again for a cosmetic renovation of this new holiday home,” says Tara. “They saw the potential, and loved the house and views, but wanted a more contemporary feel.”
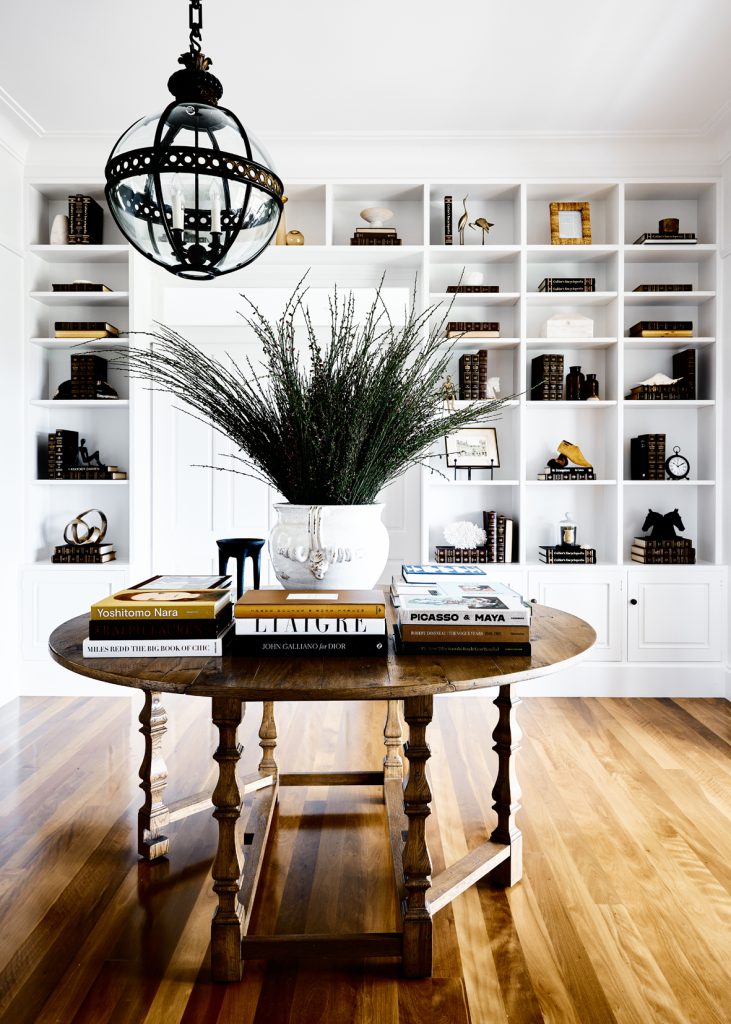
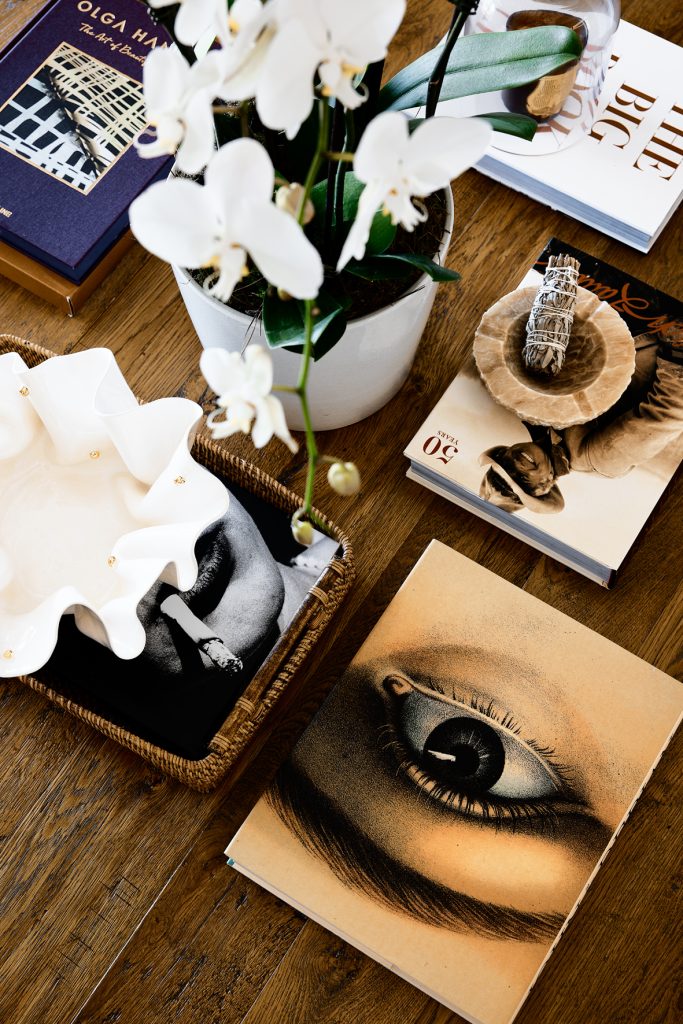
Armed with a ‘luxury country house’ brief, Tara and Laure set about infusing the interiors with a fresh energy that still honoured the classic foundations. From wallpaper and decor to custom window furnishings and furniture pieces, each element has been curated within a richly layered whole. Priority was given to high-use areas, including the entry, living areas, guest bedroom, sunroom, and office, and to creating a very liveable style of luxury (read: plenty of comfy seating!).
There was a further consideration: future-proofing. “This is a stage 1 project with the idea to progress to a whole house renovation and extension down the line,” Tara explains. “So, we were conscious to pick timeless pieces that we could fit into the final design.” Finesse was also called for, with the owners hoping to complement the refined coastal feel of their main residence with a sophisticated country aesthetic.
Through the front door, the elegant balance of traditional and contemporary is immediately welcoming. And the transformation? Glorious. Key features have been retained, including sandstone flooring to the entry and sunroom, and brushbox timber flooring throughout — but gone are the ornate floral fabrics and heavy colours.
The entry sets the tone and is a favourite with the designers. “We loved working with the natural nature of the sandstone,” says Tara, who reveals the decor was somewhat of a labour of love. “We sourced over 150 vintage encyclopaedias over six months to ensure the right feel, then paired them with French Trudon candles, colourful coffee table books and sculptural pieces from RELIK Designs,” she says. The Phillip Jeffries grass-weave wallpaper is an irresistibly tactile addition while brass animal wall hooks bring a playful-yet-practical touch.
Bespoke and designer pieces play nice in the living rooms where bucolic vistas of the sun-dappled countryside and lake beckon through classic French doors and oversized windows.
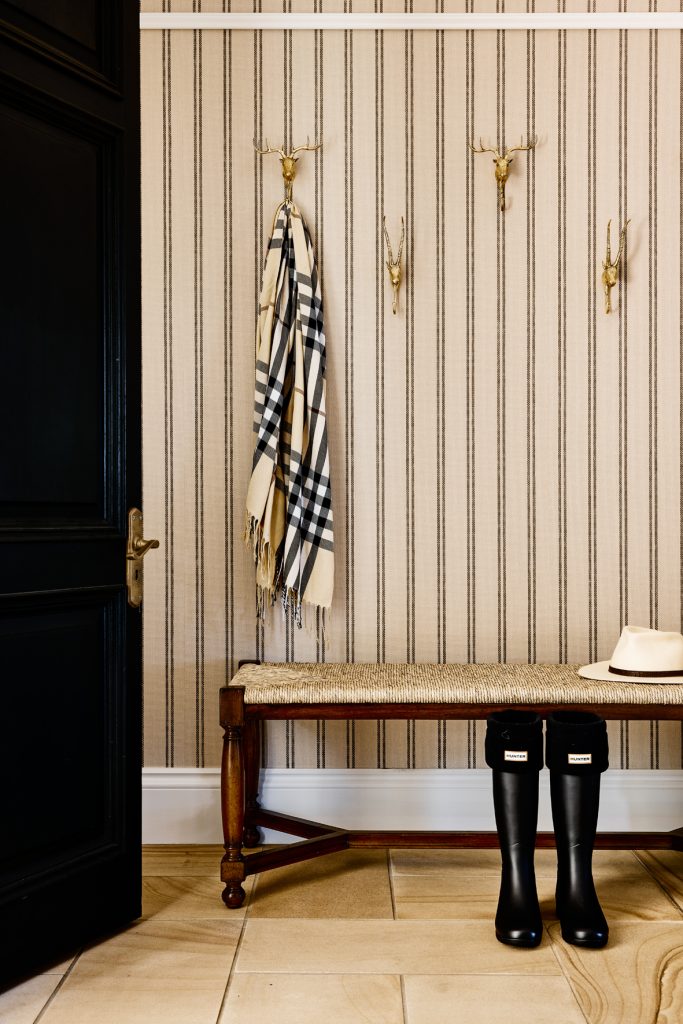
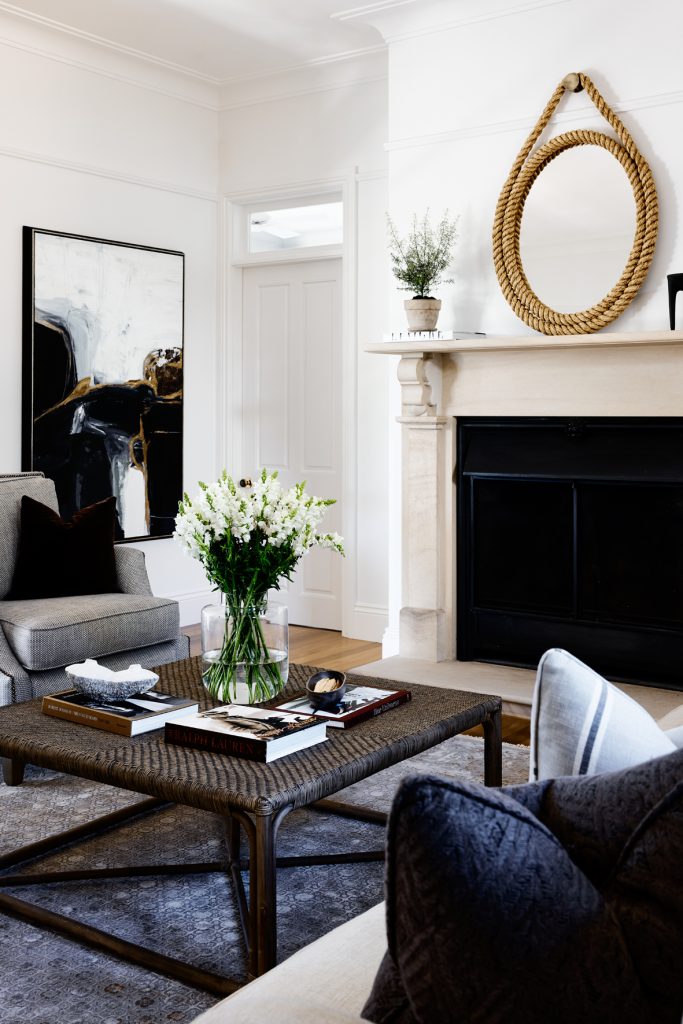
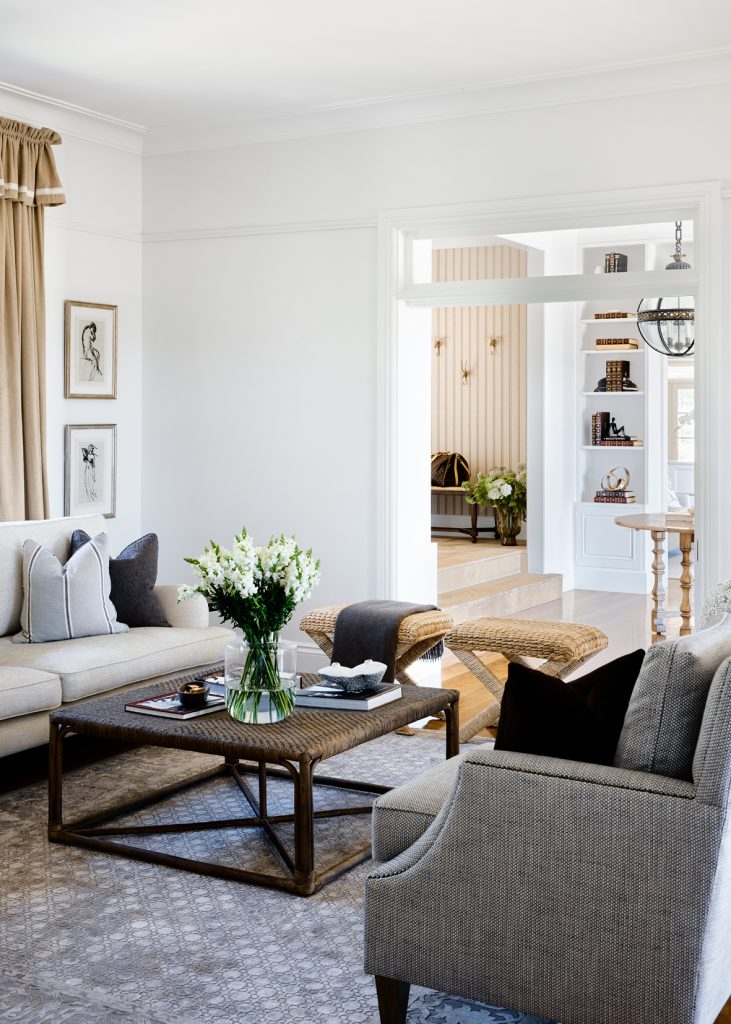
“The neutral palette allowed us to bring in muted feature colours that link back to the home and gardens, such as duck-egg blues, navy and light-blue stripes, chocolates, khaki greens, and rustic tan leathers,” notes Tara. “We incorporated additional textures by way of grass-weave wallpaper, rattan detailing, and more traditional features such as rolled arms and brass casters to the sofas and turned mahogany legs to side tables.”
It’s a beautiful blurring of classic and contemporary styles, with Tara and Laure also drawing inspiration from influential American designer Ralph Lauren. Mixing navy and tan tones and introducing checks, stripes and plaid to the material palette further evokes a country-luxe feel.
Although deliciously textural, the home still carries an airy and relaxed levity. Over in the glass-encased sunroom (a top spot for an afternoon snooze or sundowner) the indoor/outdoor mood is highlighted with natural fibres such as jute and rattan that also bring a dash of vintage charm. “We wanted to bring the outside in while being sympathetic to the existing country estate architecture,” says Tara. A handwoven Armadillo ticking stripe runner, specified in a nine-metre length, lends a grounding element to this well-loved space.
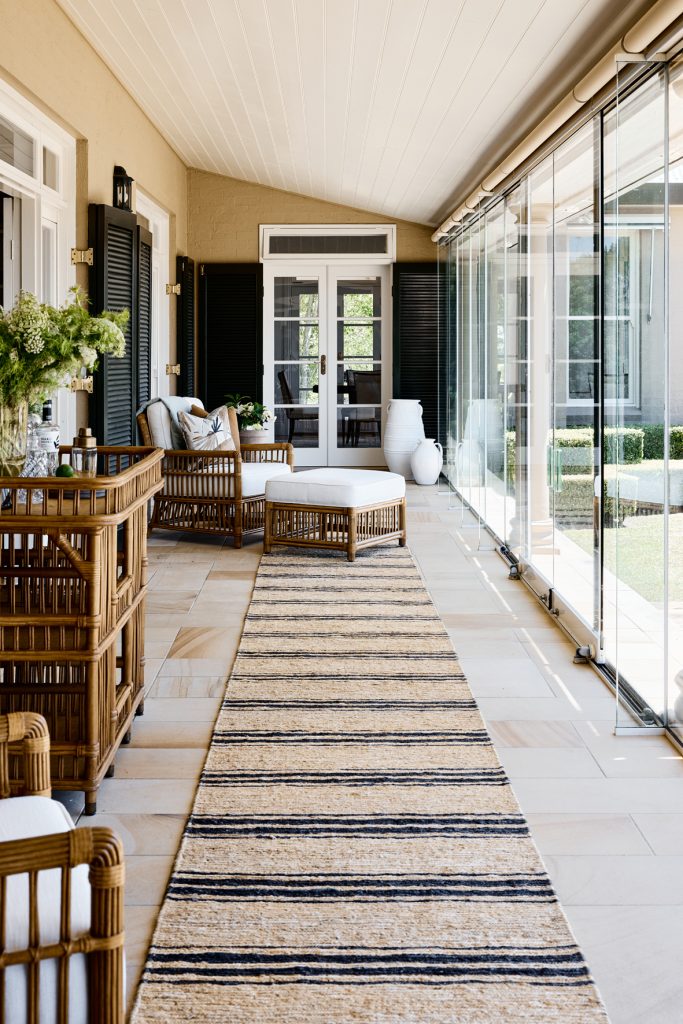
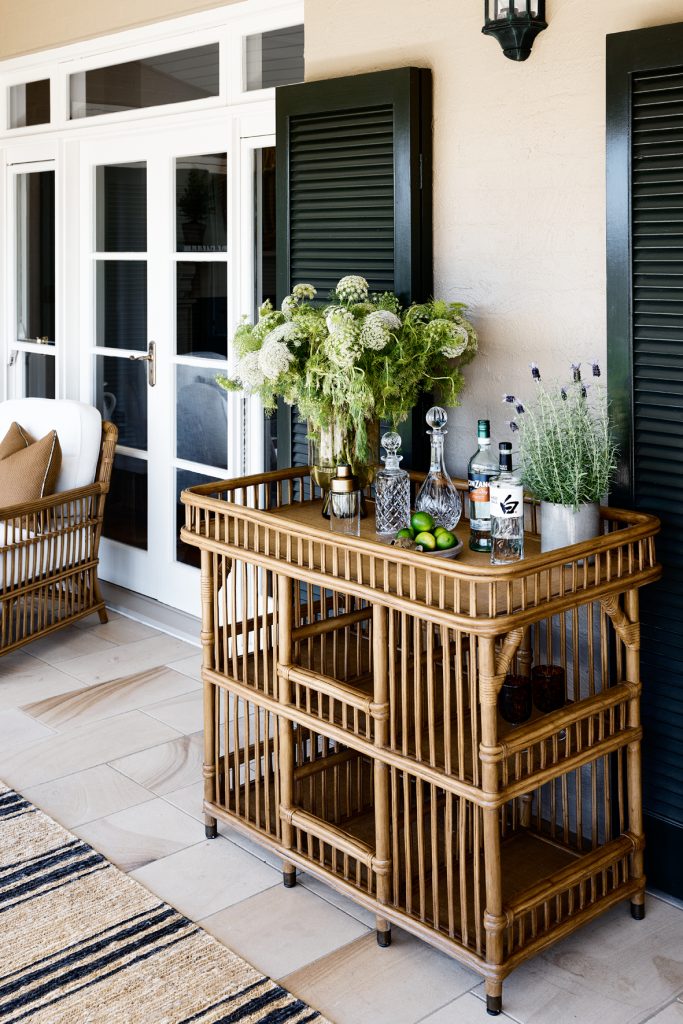
The home’s guest room required special consideration from the team as it plays host to an intergenerational rotation of friends and family. “The space needed to feel comfortable for everyone,” notes Tara. Custom occasional chairs and an upholstered bedhead (all Romo Fabrics) create a plush feel while the versatile palette means the owners can change up the look at a moment’s notice.
It’s an approach that echoes through the entire project. “We wanted to incorporate traditional, timeless pieces that reflect the heritage feel, with neutral undertones so the owner can refresh and seasonally change up smaller pieces such as cushions and decor,” Tara explains.
This dovetails perfectly into the designers’ passion for stylish sustainability. “Where possible, we ensured larger hero pieces such as sofas and occasional chairs were locally made to create long-lasting heirloom pieces,” says Tara. “This is our way of stepping back from ‘fast-fashion’ or, in this case, ‘fast-design’ … we pride ourselves on using high-quality products and, where we can, supporting local Australian manufacturers, suppliers and artisans.” For example, while the cushions showcase exquisite European fabrics and piping, they were all manufactured locally for the project. The window coverings were also custom-made locally, including tailored Roman blinds whose stripe mirrors the kitchen’s existing mocha splashback tiles.
“Keeping the heritage feel in mind, we used a mixture of international and local artisans to manufacture key pieces, which enabled us to fully customise down to the finest detail,” says Tara. Of particular interest is Boyd Blue’s Hubert coffee table. Instead of pure shagreen, a material made from the hide of sharks and stingrays and commonly used in the art deco period, the team looked to a faux alternative. “The faux shagreen is created with a high-quality resin that imitates the natural hide,” says Tara. Boyd Blue’s artisans hand-painted the finished product to highlight the pebble-like texture.”
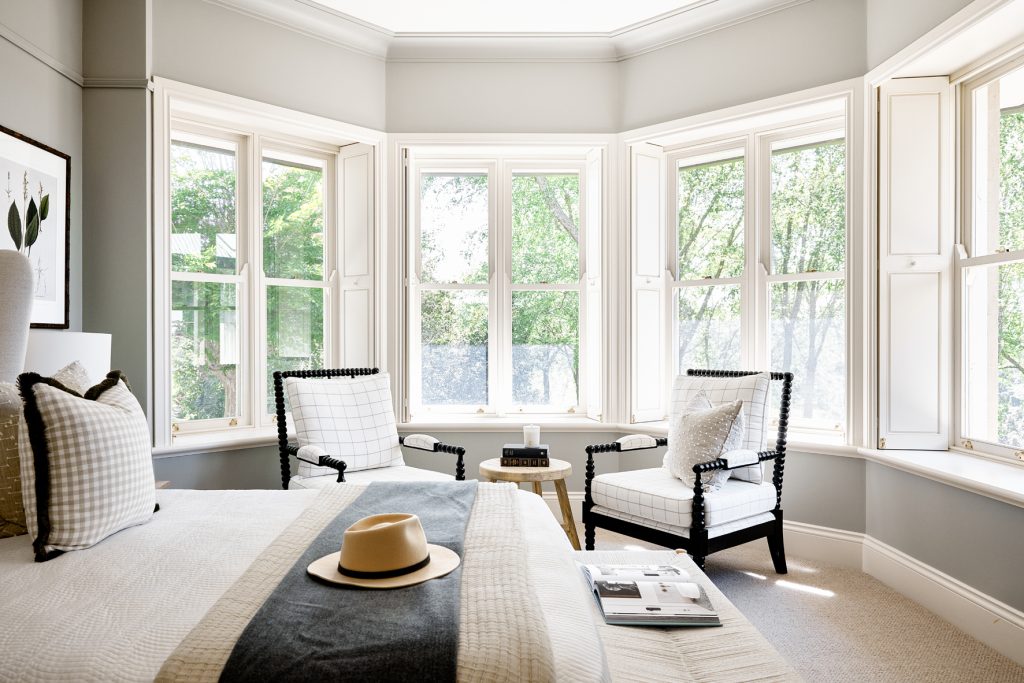
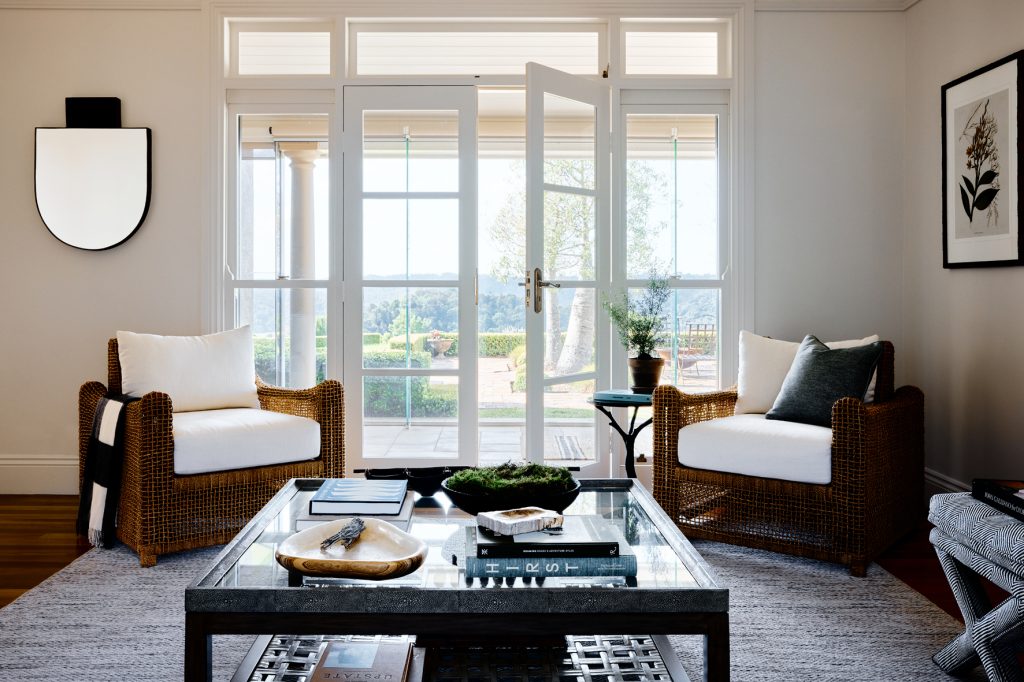
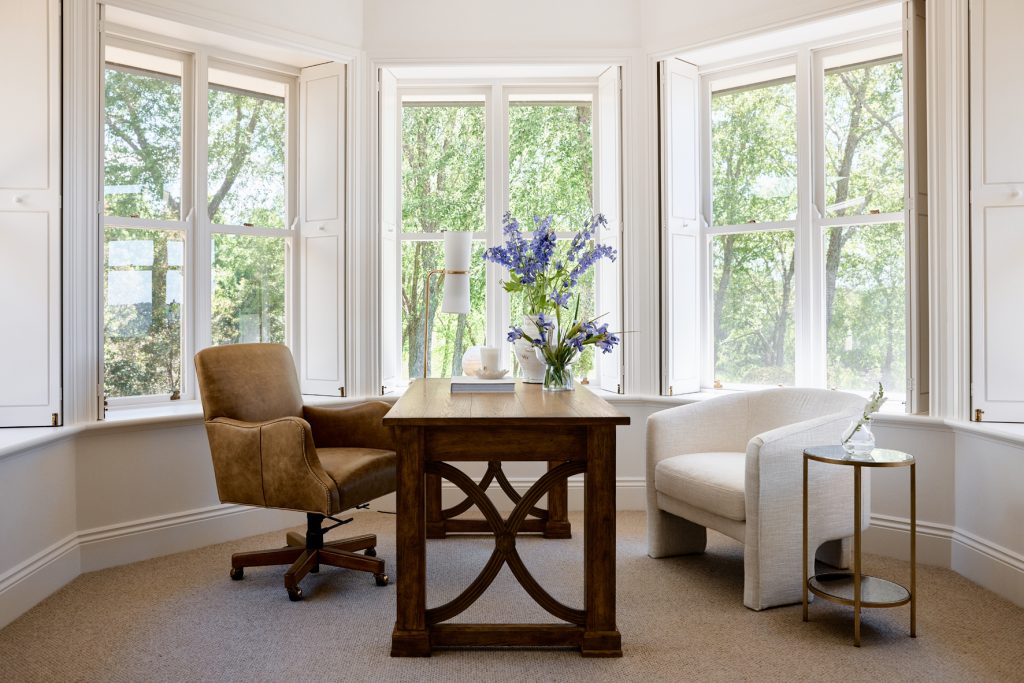
Even the Hestia occasional chairs (also Boyd Blue) are crafted from sustainable Abaca rope: a fast-growing and sustainably harvested species. This was a considered choice in more ways than one, as Tara explains. “Because the casual living area is more of an intimate space, we didn’t close it off by using solid finishes. We wanted to allow light and negative space to filter through and create a sense of openness.”
While they describe this project as a ‘cosmetic renovation’, it’s hard to overstate Residence Studio’s influence on the look and feel of this home. While still carrying the warmth and charm of a traditional country estate, the interiors now feel luxurious, cohesive, and entirely refreshed: those ten-foot ceilings even loftier, and the countryside closer than ever. Tara is quick to keep things in perspective though. “Although a rewarding challenge, paying homage and complementing the original architecture and design was the main consideration,” she says.
No surprise the owners are completely rapt, and finding any excuse to swap city life for an escape to the country —their trust in Residence Studio once again rewarded.
It’s clear the QH team was equally enamoured, choosing the home as our cover star for this issue. And watch this space: we can’t wait to see stage 2!
Words: Nicole Deuble | Photography: Brock Beazley
