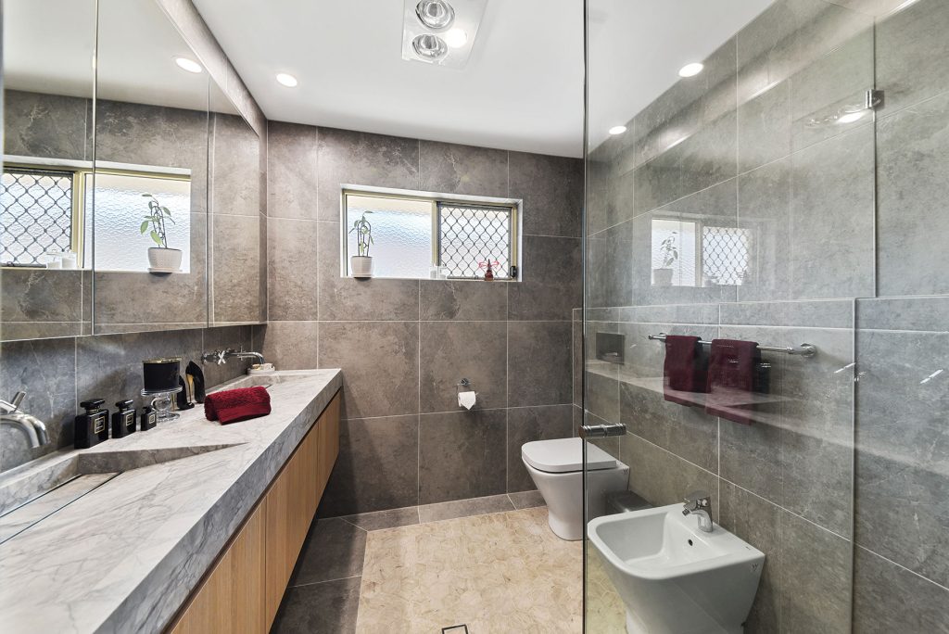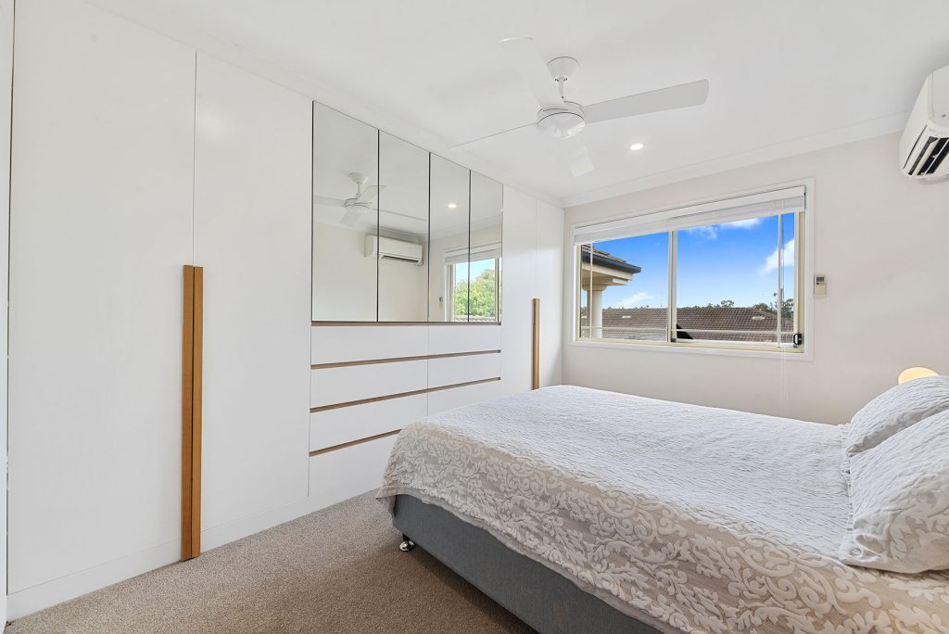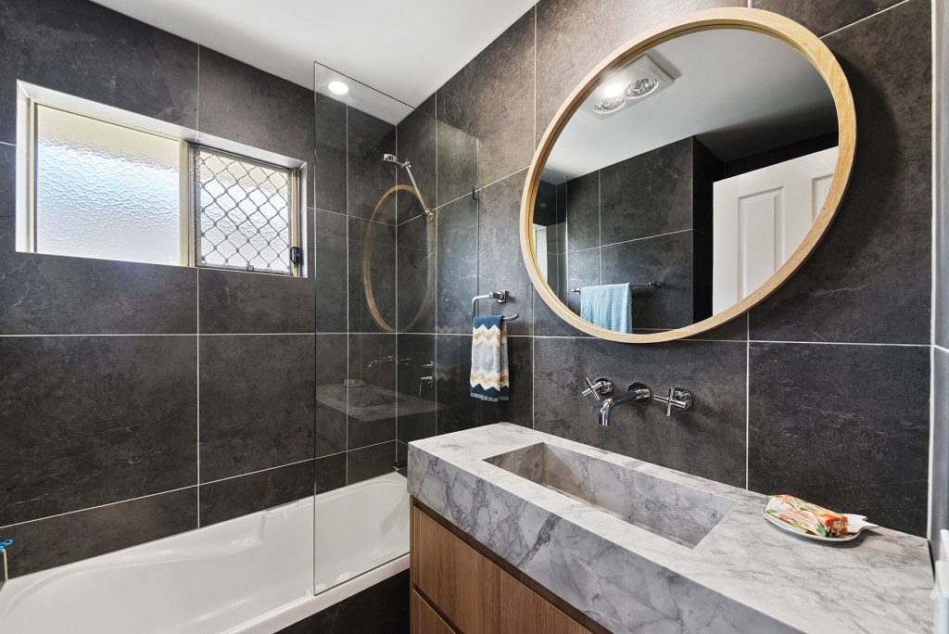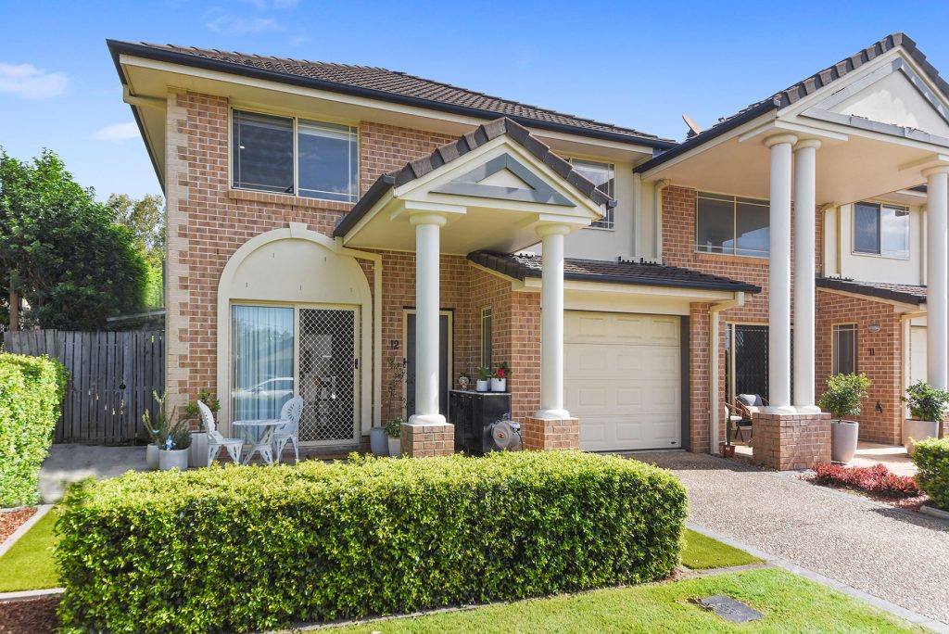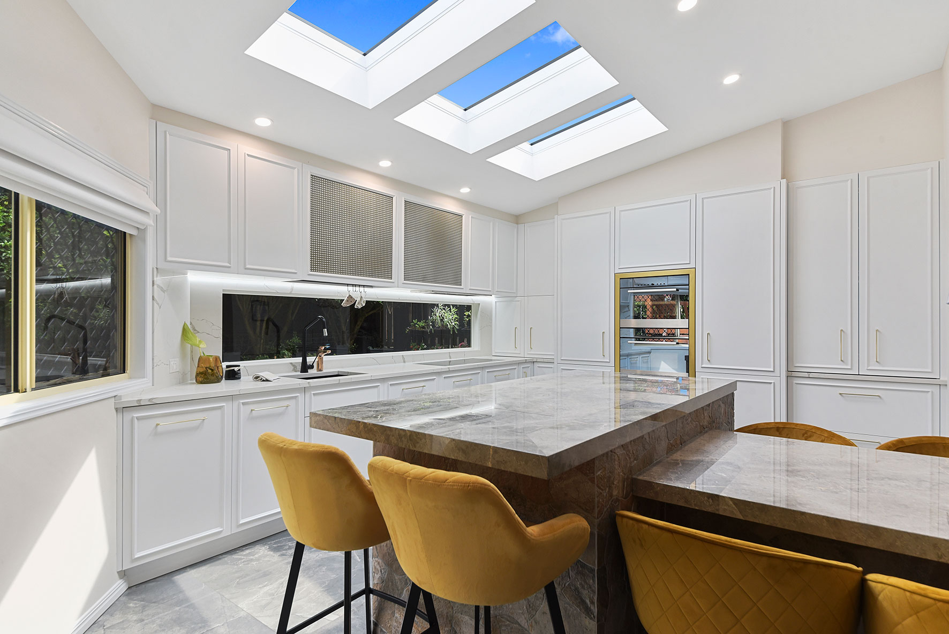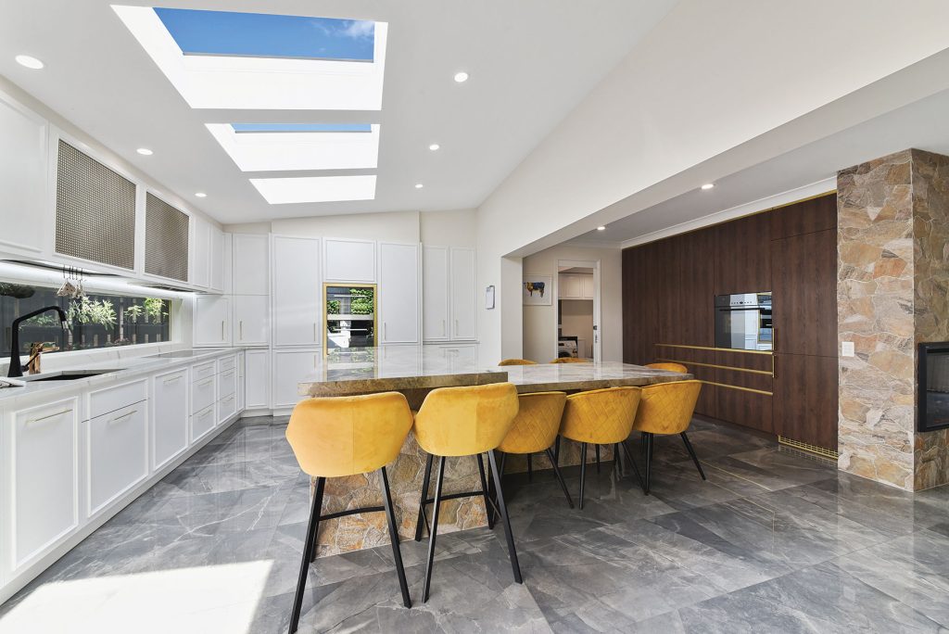
When this family of three decided they needed more space and a better, more functional layout for their home, they turned to the master artisans and designers at Style Kitchens by Design to transform their two-storey brick townhouse into a contemporary beauty.
“Our clients came to us with goals of completely overhauling the interior of their home and creating much more space for family gatherings, settling on a healthy budget of $120-200K to bring their dreams to life,” says Stuart May, Designer and Founder of Style Kitchens by Design. “Everything from the ensuite to the kitchen and laundry room has been completely transformed and updated by our team, adding a touch of European elegance and a thoroughly modern mood throughout.”
With the extension to the back of the home, the new kitchen space was also going to become a lot darker — a risk remedied by incorporating skylights that open the space up and fill it with natural light.
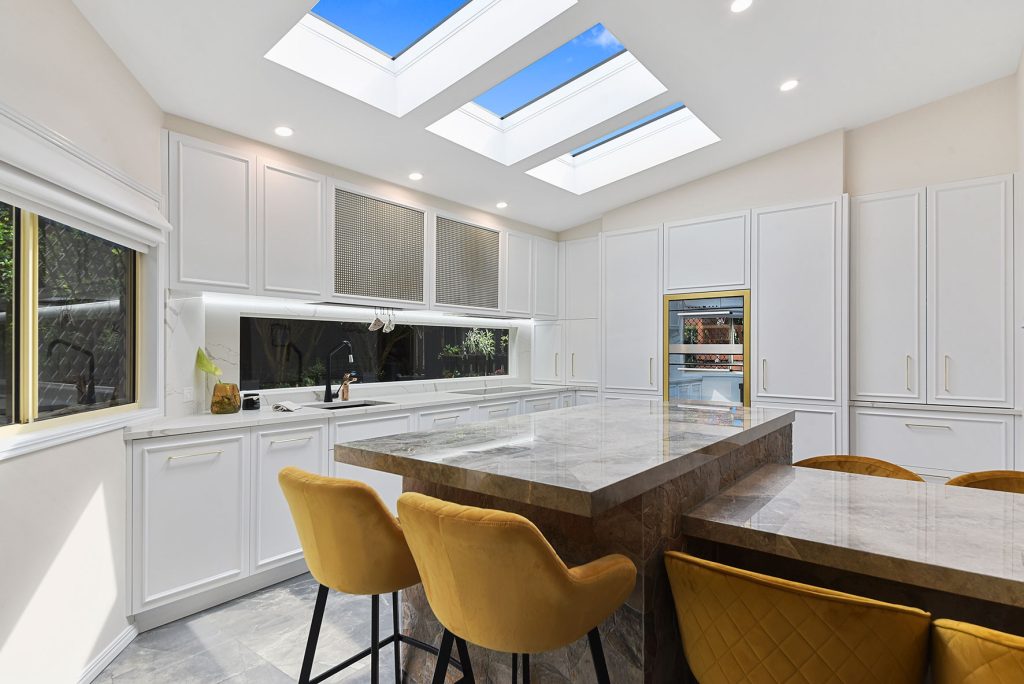
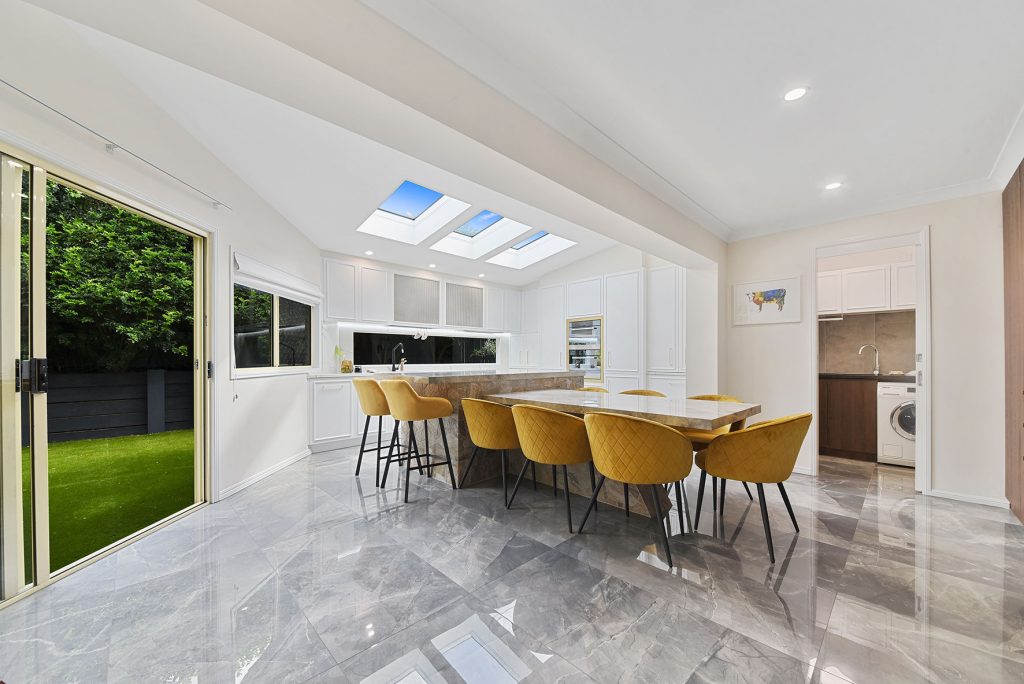
It’s now a spacious, bright and lovely zone that is a joy to cook within. “With Italian heritage, the mum of the family loves to spend the bulk of her days in her kitchen cooking and baking with her five-year-old son, so we wanted to make sure we gave them a stunning workspace they could enjoy being together in,” adds Stuart.
The sleek and stylish new kitchen boasts a beautiful blend of materials, furnishings and finishes in keeping with the homeowner’s wish for Italian-inspired glam, with a hint of country charm.
A sweeping window splashback overlooks the family’s spice garden, while a pop of bright sunshine-yellow in the velvet upholstered dining stools, the crisp white and deliciously dark timber cabinetry (all custom-made and hand-painted) and the outstanding Fior di Bosco stone on the island bench add a refined elegance. “It’s a style that still reflects the past, but with an eye to the future,” notes Stuart. “And as we sourced appliances from all the best brands available — including the Armando Vicario tapware from Abey, V-ZUG ovens and Qasair rangehood, and Blum internals for the storage drawers — it’s all superbly functional, as well.”
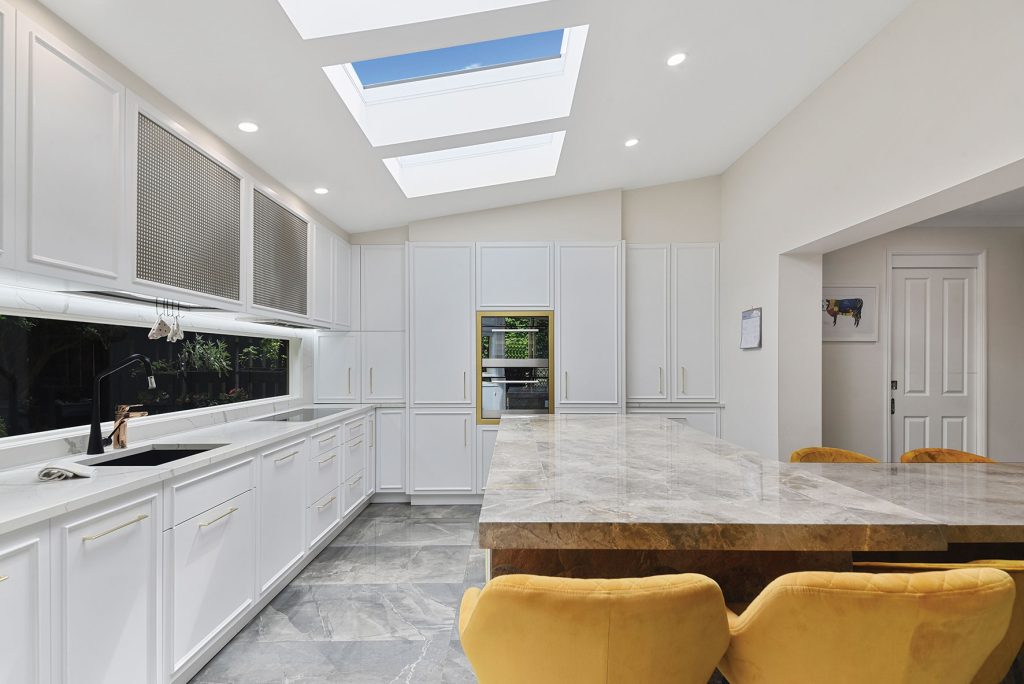
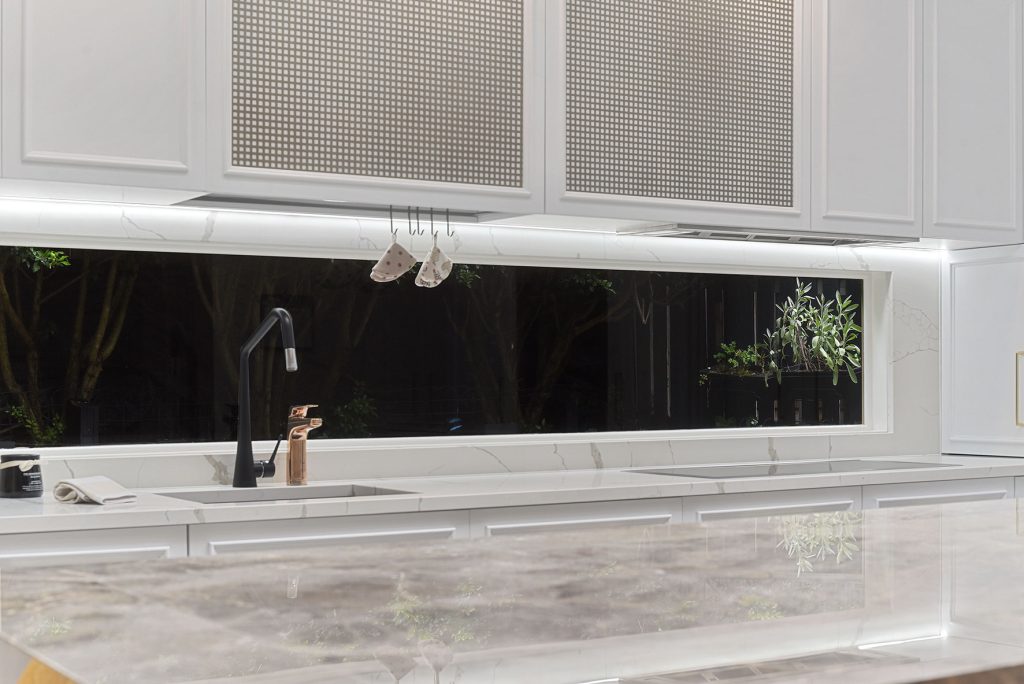
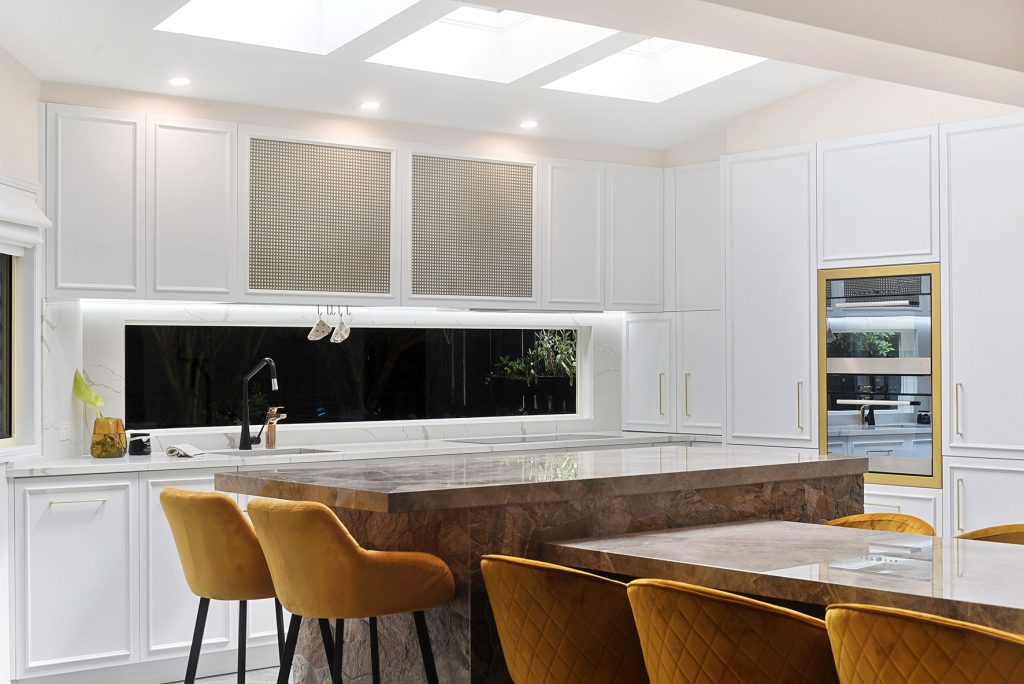
The extension also allowed for the addition of an electric fireplace and inbuilt lounge zone, now tucked beneath the staircase adjoining the kitchen. “The warmth of the electric fireplace, couch and TV cabinet all connects visually to the timber storage wall in the kitchen,” explains Stuart of the design. “We’ve created a cosy environment where the family can enjoy the company of guests and entertain with relaxed style.”
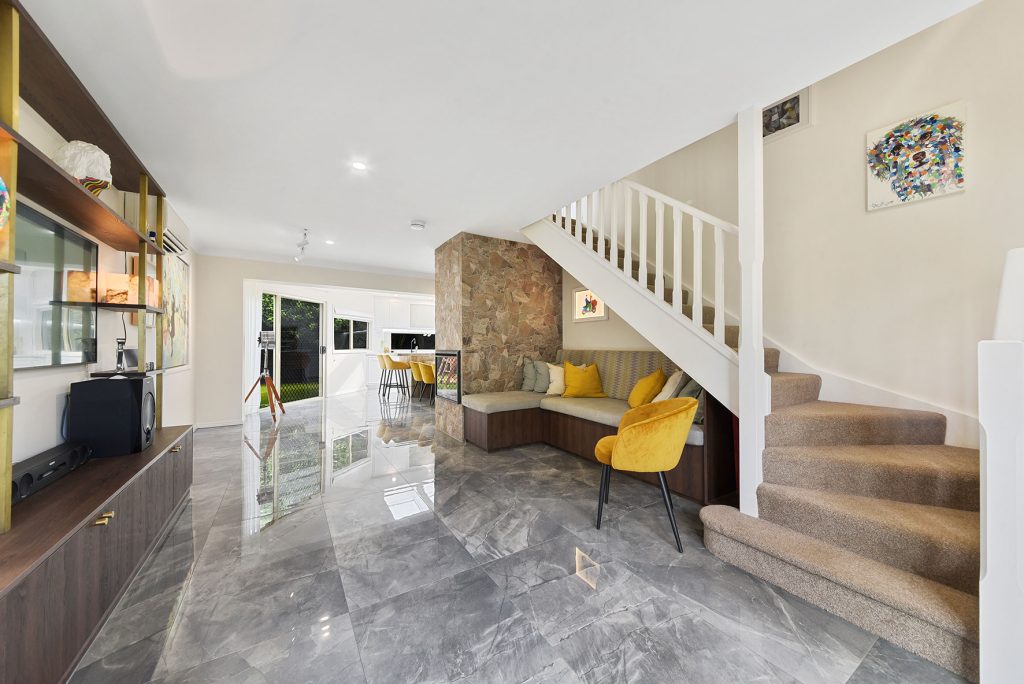
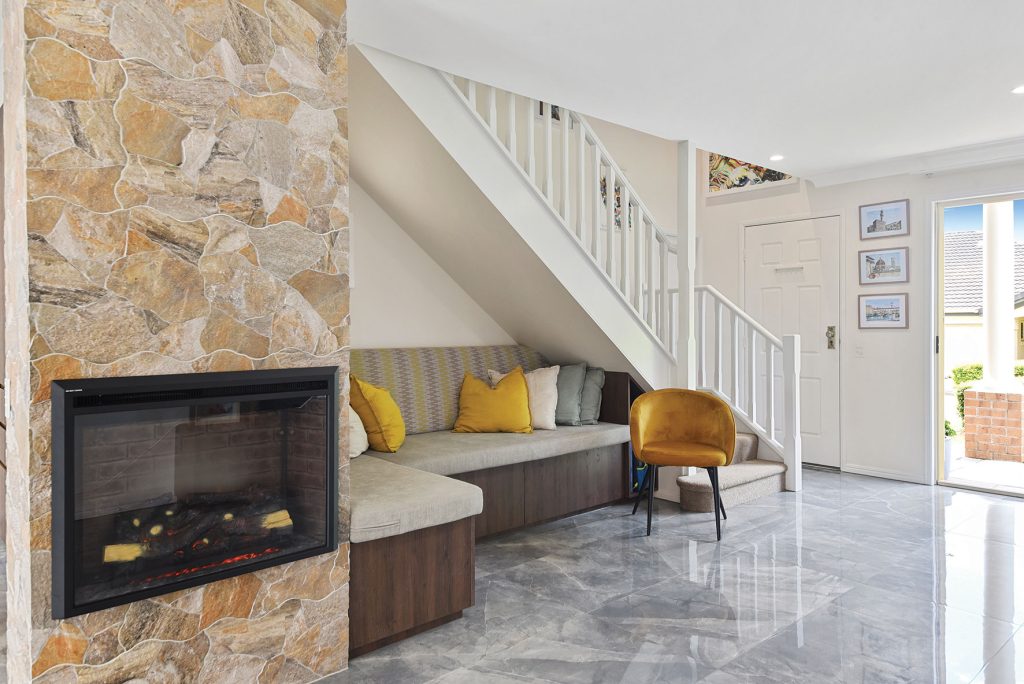
Upstairs, Style Kitchens by Design installed new wardrobes in all the bedrooms (complete with custom handmade timber handles) and overhauled the master ensuite, extending the latter’s size by moving the original entrance wall. “I particularly love how the ensuite has turned out,” says Stuart. “The design of the stone vanity is a marvellous feature. The photos don’t even do enough justice — as soon as you see it in person, you want to touch the Super White Dolomite stone.”
The designer also has some wise words for those planning a similar renovation. “We always advise our clients to think well about how they want to use the space,” he says. “You want to love your new kitchen and home, and no-one else can make better choices. As designers, manufacturers and installers, our Style Kitchens by Design team is here and happy to help select everything involved with this process.” For these happy clients, it’s now all about la bella vita (‘the beautiful life’) in a functional home that still speaks the language of luxe.
